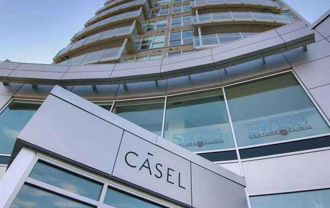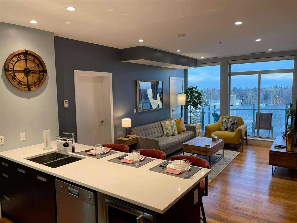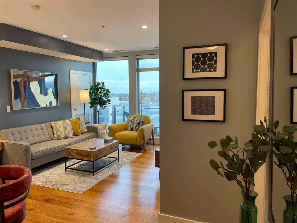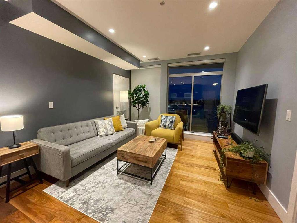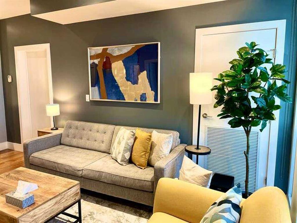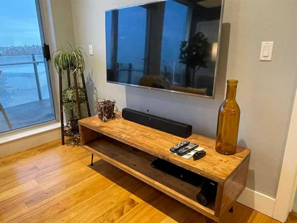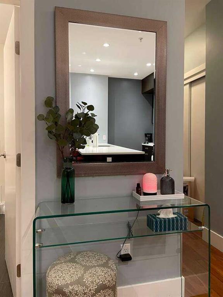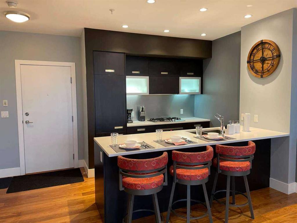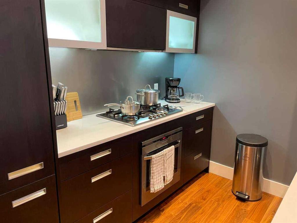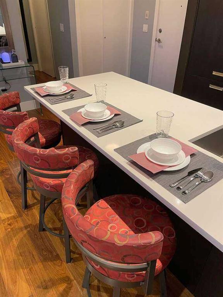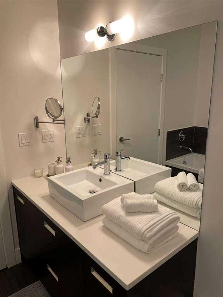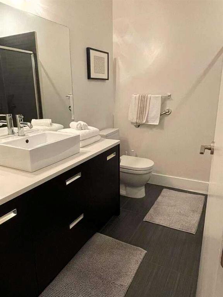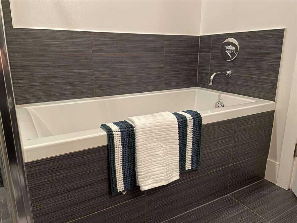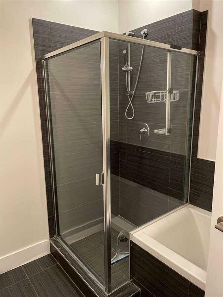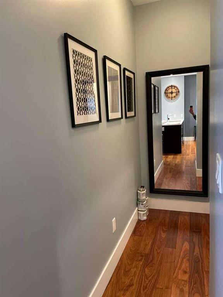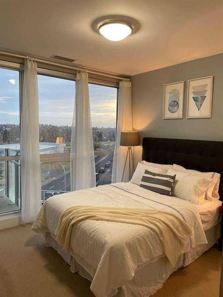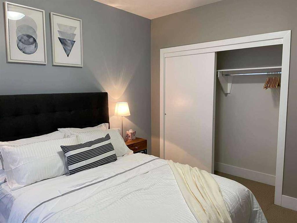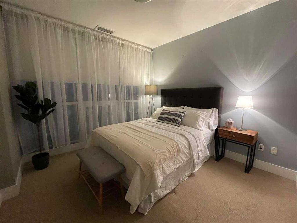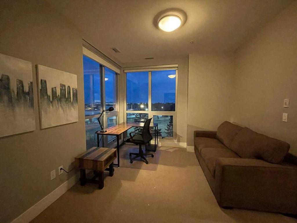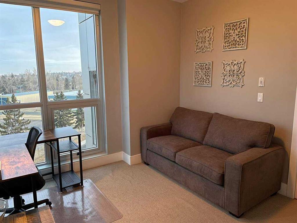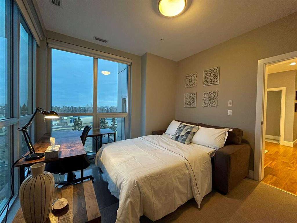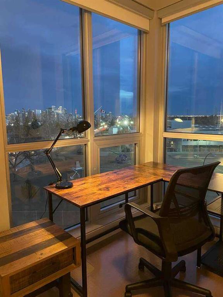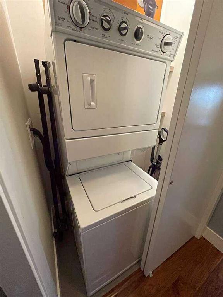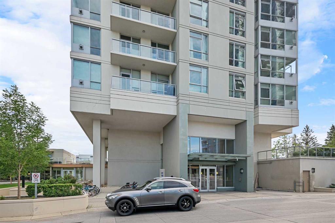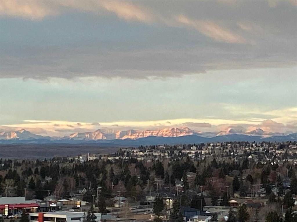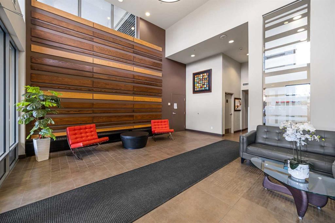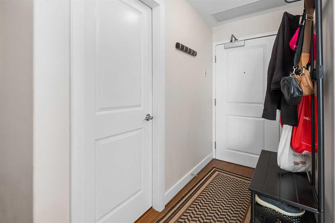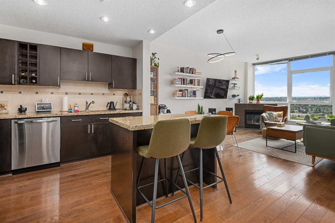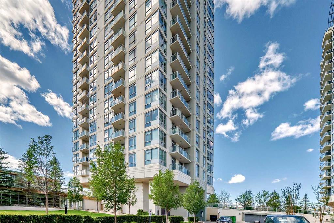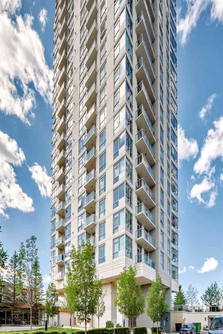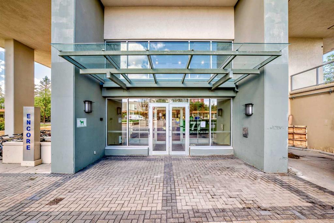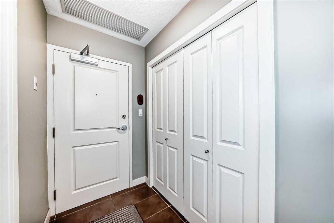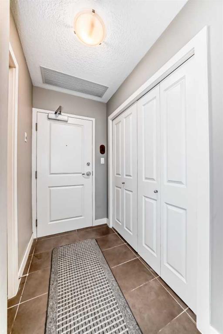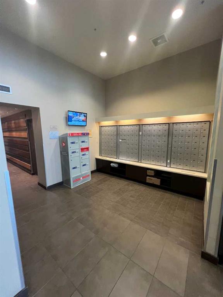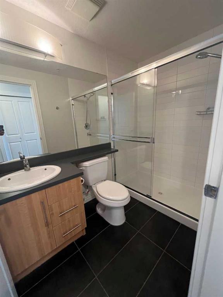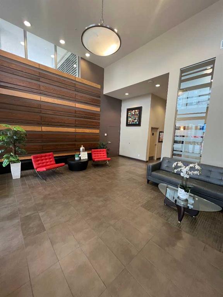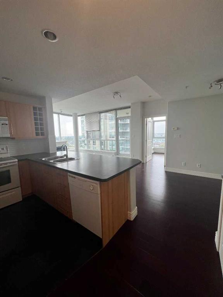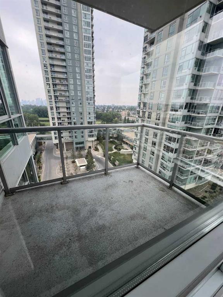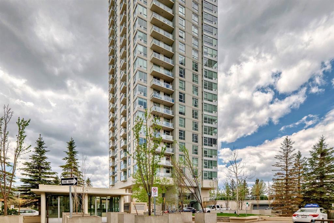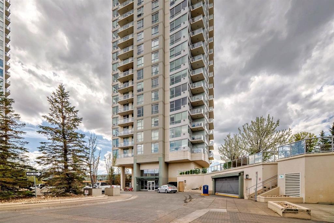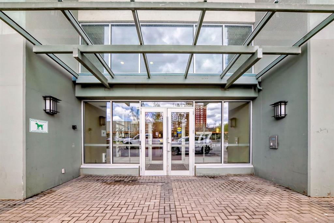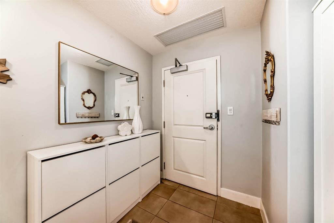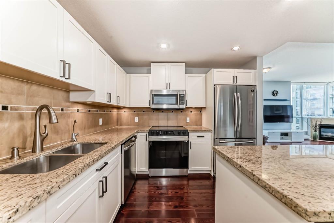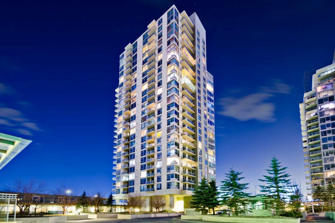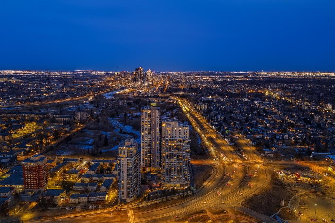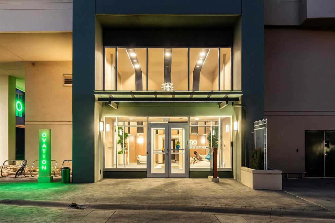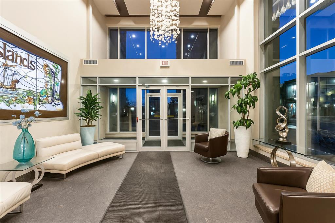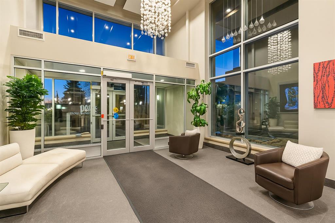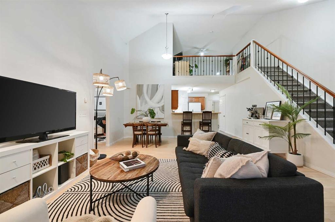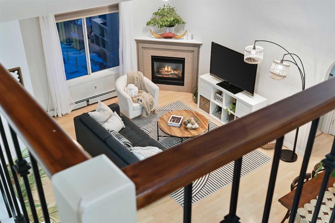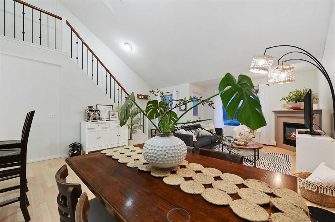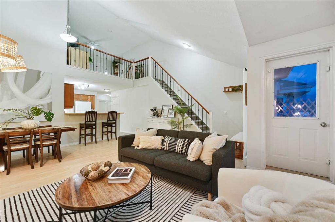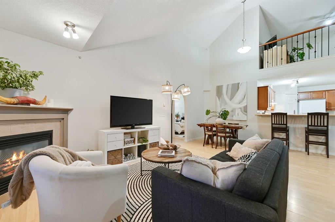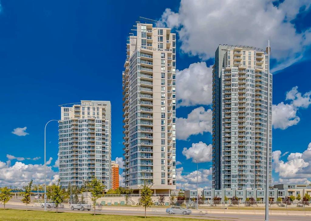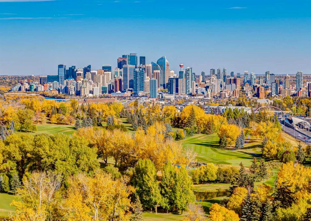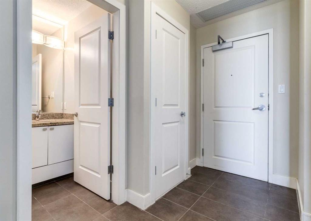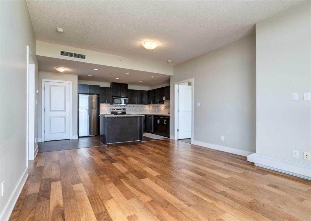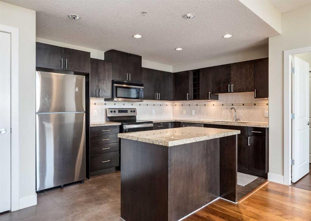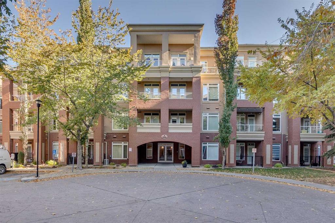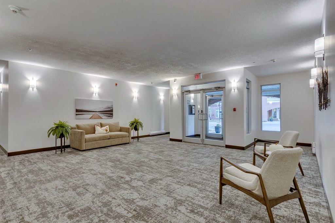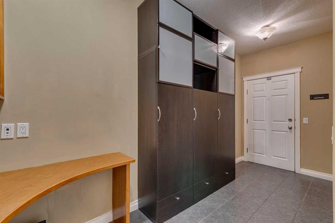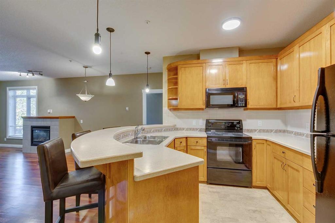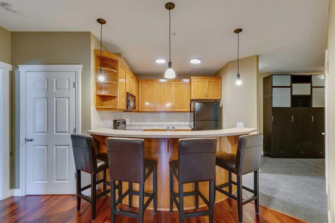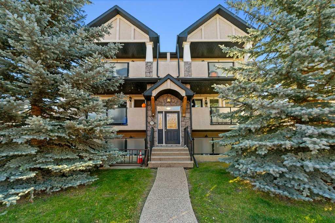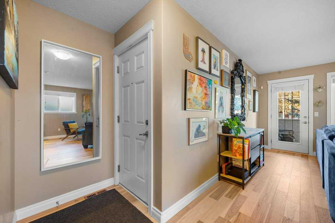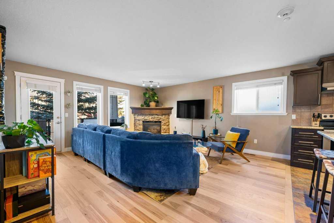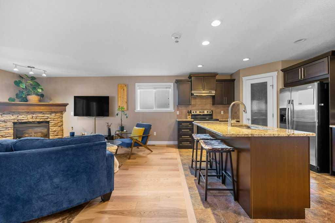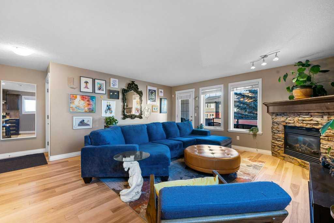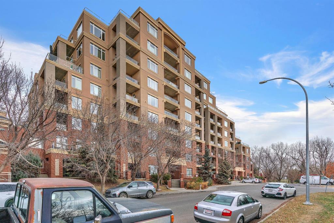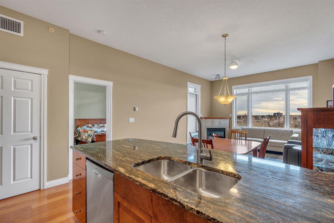407, 2505 17 Avenue SW
Calgary T3E 7V3
MLS® Number: A2257062
$ 379,500
2
BEDROOMS
1 + 0
BATHROOMS
798
SQUARE FEET
2011
YEAR BUILT
For more information, please click the "More Information" button. Want to live close to downtown, tons of greenspace, rec centre, C-train and public transportation, places to eat and still avoid the noise, then this is the place for you. Situated off trendy 17 Ave, this solid concrete highrise is relatively new, built with comfort and style. Interior French designs and European appliances, this 2 bedroom unit boasts a quiet interior with floor to ceiling windows, air conditioning and phenomenal views of the Calgary downtown skyline in one direction and mountains in the other. This premium unit also comes with valuable extras, including a heated underground parking stall, a secure storage unit, and dedicated bike storage. Enjoy in-suite laundry and a smartly designed layout that maximizes every inch of space, central air conditioning and the availability of fiber optic data.
| COMMUNITY | Richmond |
| PROPERTY TYPE | Apartment |
| BUILDING TYPE | High Rise (5+ stories) |
| STYLE | Single Level Unit |
| YEAR BUILT | 2011 |
| SQUARE FOOTAGE | 798 |
| BEDROOMS | 2 |
| BATHROOMS | 1.00 |
| BASEMENT | |
| AMENITIES | |
| APPLIANCES | Built-In Freezer, Built-In Oven, Built-In Refrigerator, Dishwasher, Gas Oven, Gas Range, Microwave, Range Hood, Washer, Window Coverings |
| COOLING | Central Air, Sep. HVAC Units |
| FIREPLACE | N/A |
| FLOORING | Carpet, Hardwood, Tile |
| HEATING | Central, Forced Air, Natural Gas |
| LAUNDRY | In Unit |
| LOT FEATURES | |
| PARKING | Stall, Underground |
| RESTRICTIONS | Restrictive Covenant-Building Design/Size |
| ROOF | |
| TITLE | Fee Simple |
| BROKER | Easy List Realty |
| ROOMS | DIMENSIONS (m) | LEVEL |
|---|---|---|
| Entrance | 8`11" x 5`7" | Main |
| Laundry | 3`2" x 5`1" | Main |
| Kitchen With Eating Area | 9`6" x 9`4" | Main |
| Dining Room | 7`4" x 9`9" | Main |
| 4pc Bathroom | 8`0" x 7`11" | Main |
| Bedroom | 11`1" x 10`11" | Main |
| Living Room | 17`9" x 11`9" | Main |
| Furnace/Utility Room | 3`7" x 2`11" | Main |
| Balcony | 7`9" x 15`1" | Main |
| Bedroom - Primary | 11`7" x 10`6" | Main |

