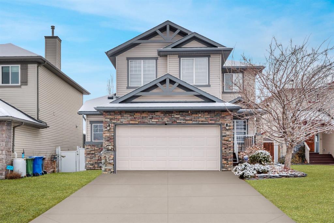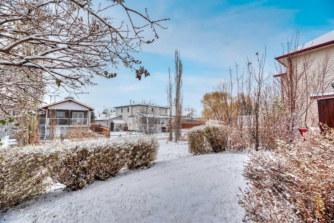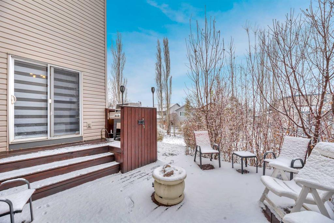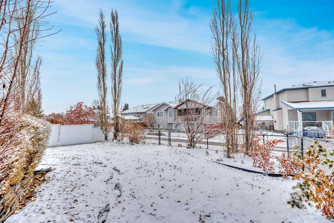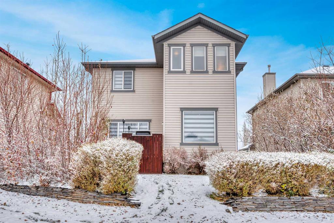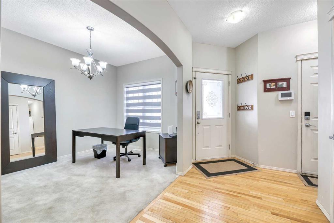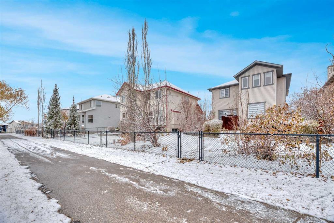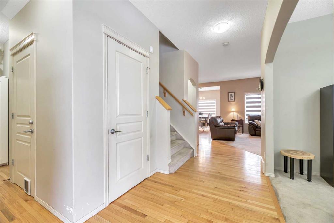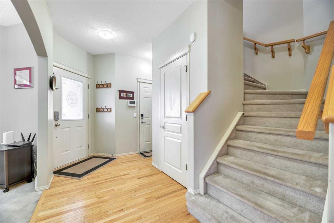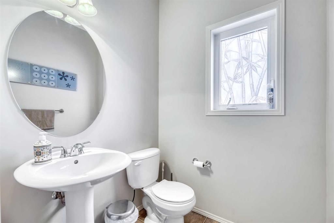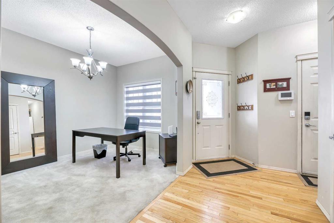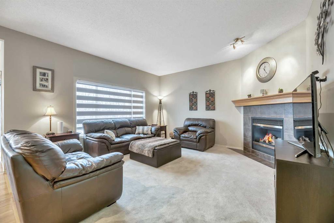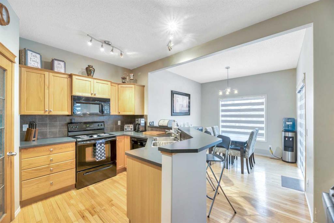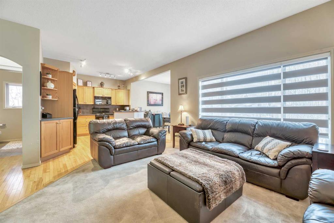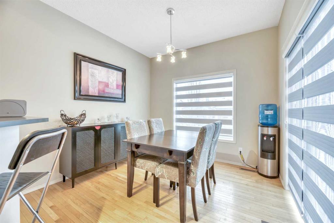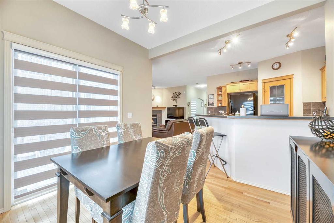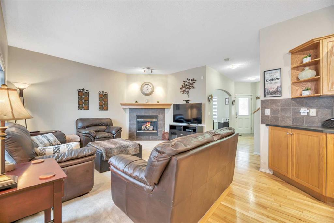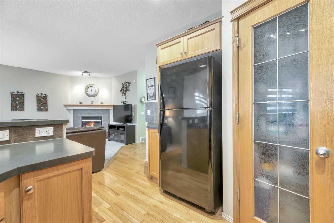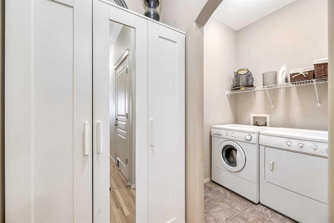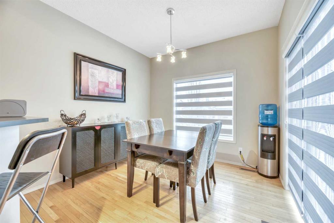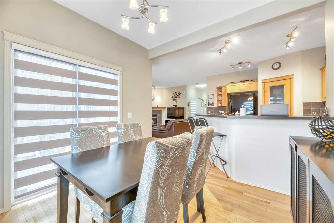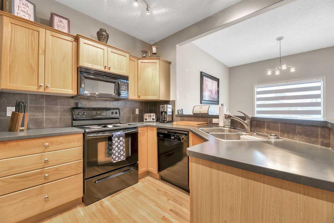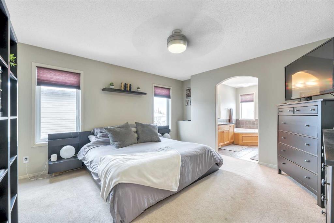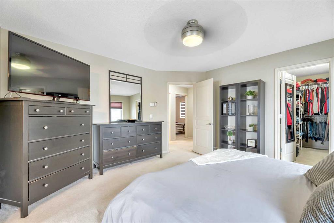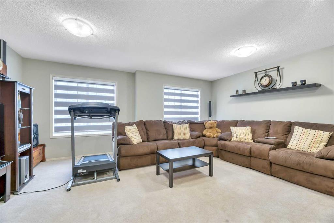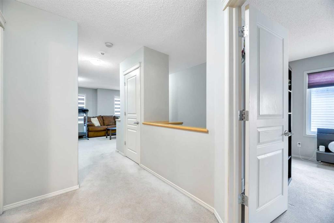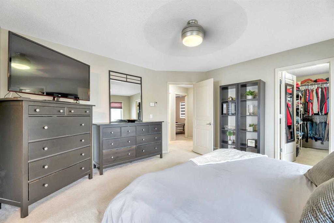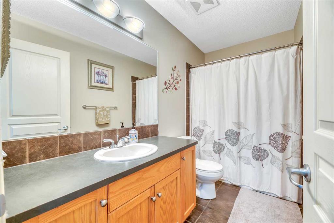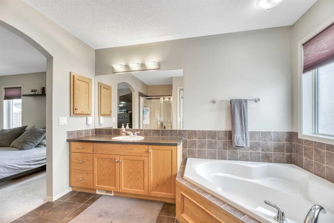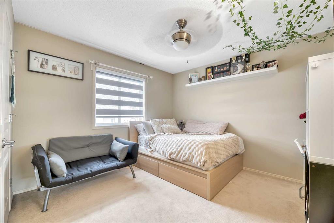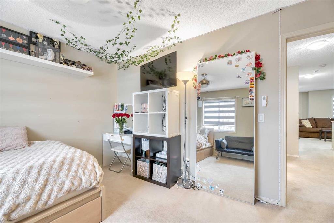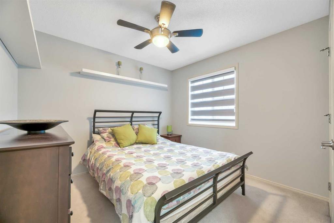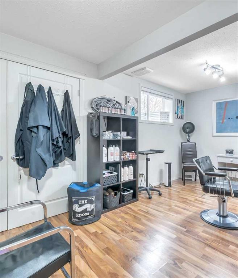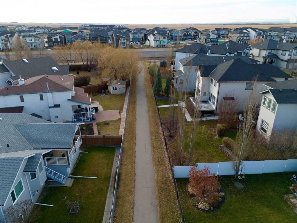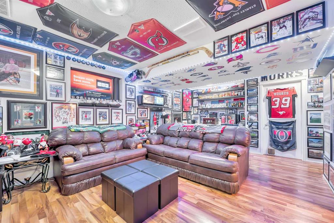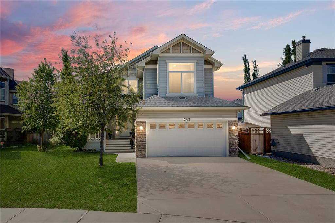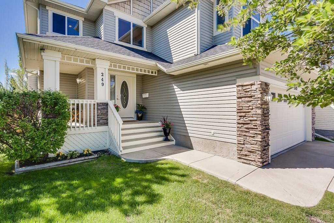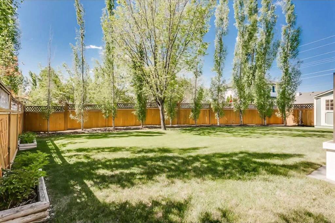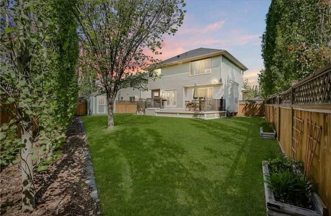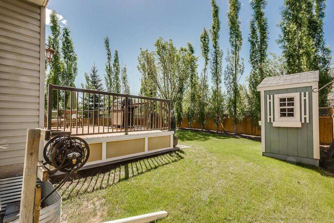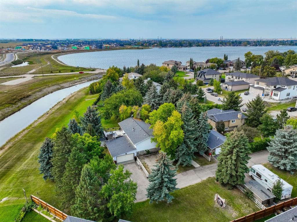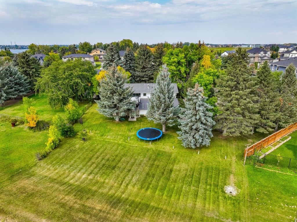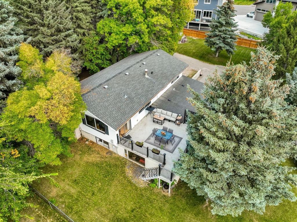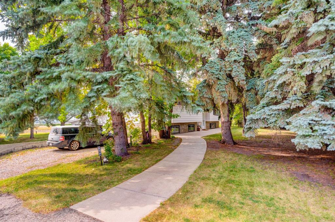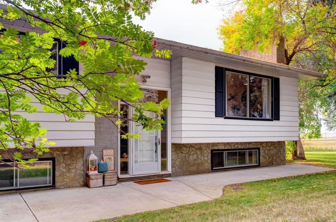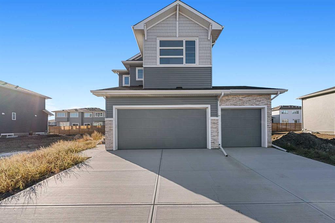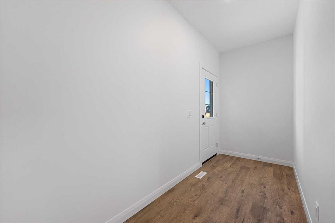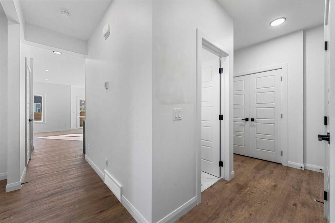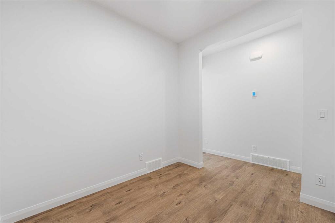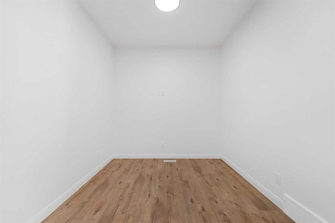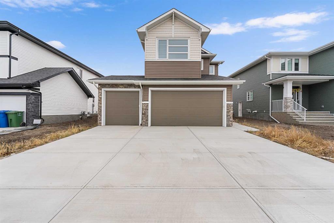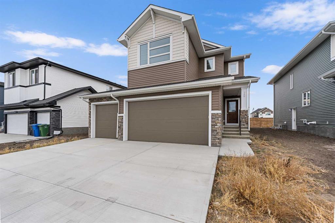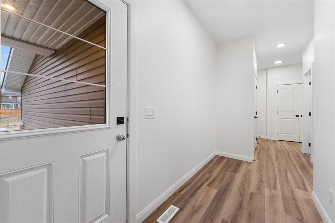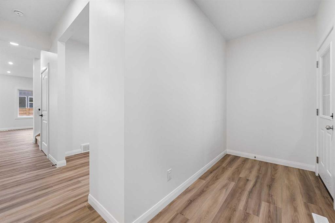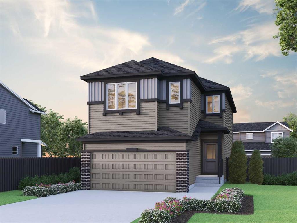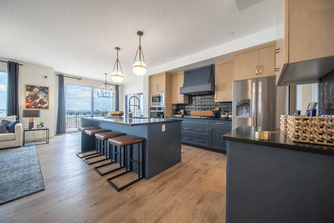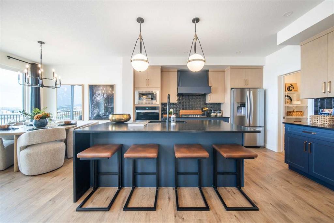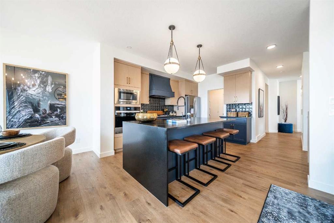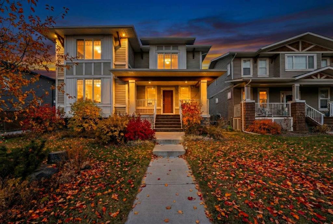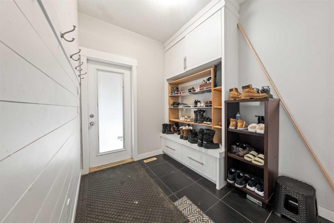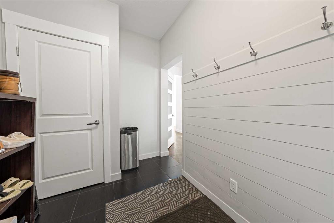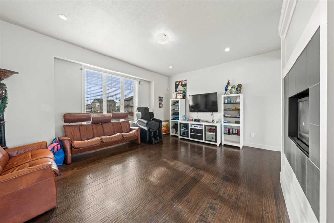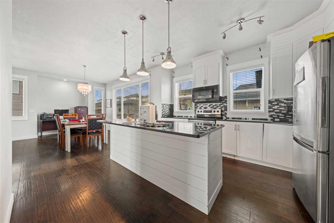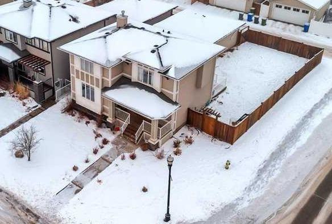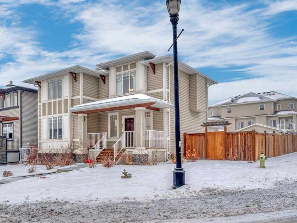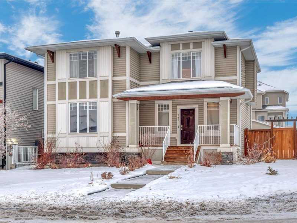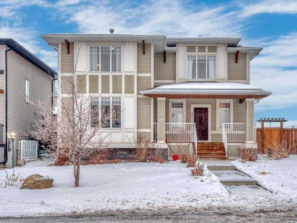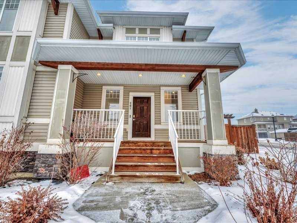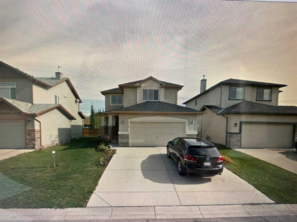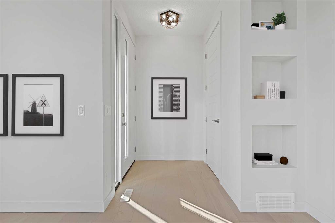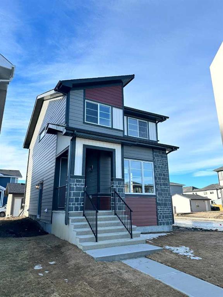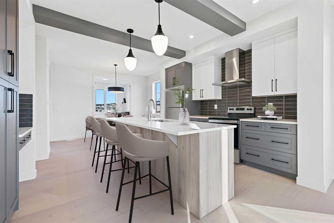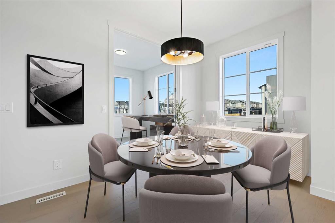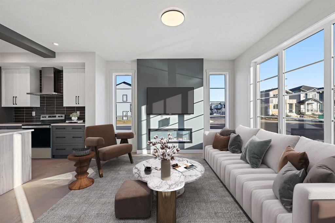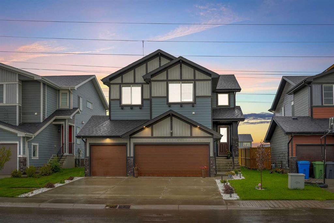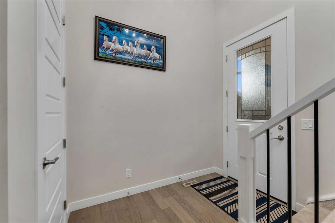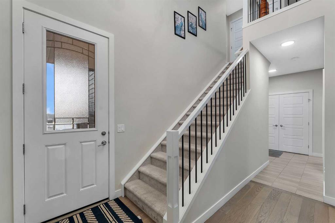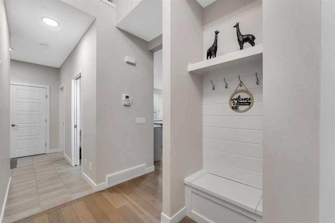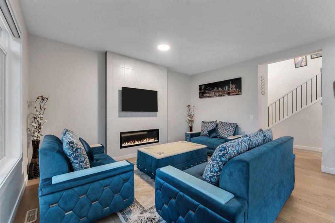408 Rainbow Falls Way
Chestermere T1X 1S6
MLS® Number: A2269868
$ 724,900
4
BEDROOMS
2 + 2
BATHROOMS
2,019
SQUARE FEET
2005
YEAR BUILT
Welcome to Rainbow Falls in Chestermere. This well-kept two-storey backs directly onto the scenic pathways—perfect for evening walks or weekend rides. The main floor features an inviting open layout with a cozy gas fireplace, a functional kitchen with plenty of cabinetry, and bright dining and living spaces that feel warm and connected. Upstairs offers three comfortable bedrooms, including a spacious primary suite with a large ensuite and walk-in closet, plus a versatile bonus room ideal for relaxing, gaming, or family movie nights. The fully developed basement adds even more value, complete with an additional bedroom, full bathroom, and a one-of-a-kind fan attic “man cave” that must be seen to be appreciated. The sellers are happy to include the fan cave setup in the sale or remove it prior to possession—buyer’s choice. Located on a quiet street in one of Chestermere’s most desirable neighbourhoods, this home delivers both comfort and community
| COMMUNITY | Rainbow Falls |
| PROPERTY TYPE | Detached |
| BUILDING TYPE | House |
| STYLE | 2 Storey |
| YEAR BUILT | 2005 |
| SQUARE FOOTAGE | 2,019 |
| BEDROOMS | 4 |
| BATHROOMS | 4.00 |
| BASEMENT | Full |
| AMENITIES | |
| APPLIANCES | Central Air Conditioner, Convection Oven, Dishwasher, Dryer, Electric Cooktop, Freezer, Garage Control(s), Garburator, Microwave, Microwave Hood Fan, Refrigerator, Washer, Window Coverings |
| COOLING | Central Air |
| FIREPLACE | Gas |
| FLOORING | Carpet, Ceramic Tile, Hardwood |
| HEATING | Central |
| LAUNDRY | Laundry Room, Main Level |
| LOT FEATURES | Few Trees, Front Yard, Landscaped, Yard Lights |
| PARKING | Double Garage Attached |
| RESTRICTIONS | None Known |
| ROOF | Asphalt Shingle |
| TITLE | Fee Simple |
| BROKER | RE/MAX Key |
| ROOMS | DIMENSIONS (m) | LEVEL |
|---|---|---|
| 2pc Bathroom | 6`2" x 7`1" | Basement |
| Bedroom | 10`5" x 16`9" | Basement |
| Game Room | 12`7" x 20`1" | Basement |
| Furnace/Utility Room | 26`0" x 20`2" | Basement |
| 2pc Bathroom | 7`8" x 5`3" | Main |
| Dining Room | 10`1" x 12`11" | Main |
| Living Room | 17`10" x 14`9" | Main |
| Office | 9`5" x 11`9" | Main |
| 4pc Bathroom | 9`8" x 4`11" | Second |
| 4pc Ensuite bath | 9`11" x 10`8" | Second |
| Bedroom | 13`3" x 10`10" | Second |
| Bedroom | 9`9" x 10`2" | Second |
| Bonus Room | 18`0" x 15`2" | Second |
| Bedroom - Primary | 13`4" x 13`9" | Second |
| Walk-In Closet | 4`10" x 9`8" | Second |

