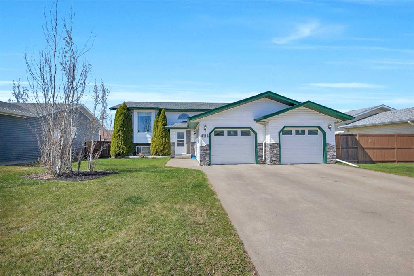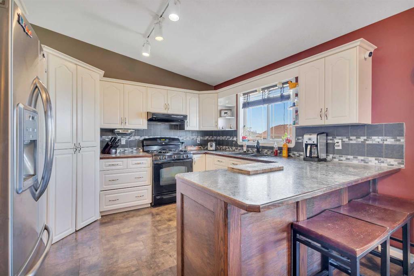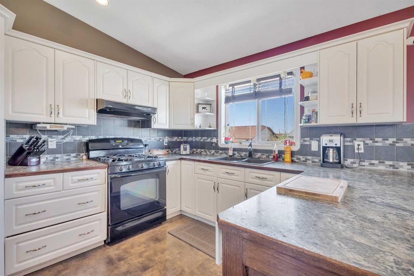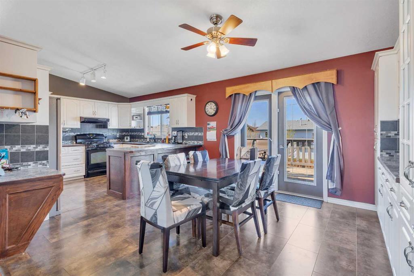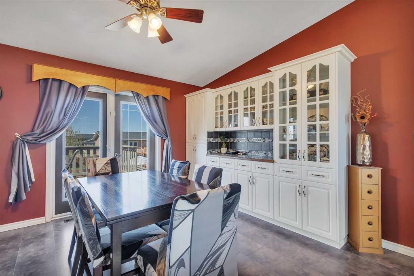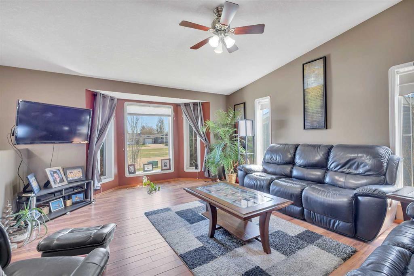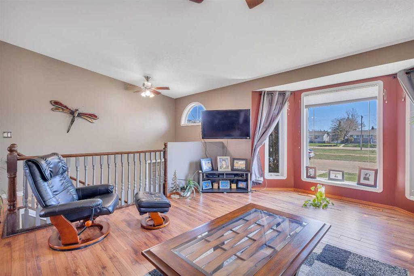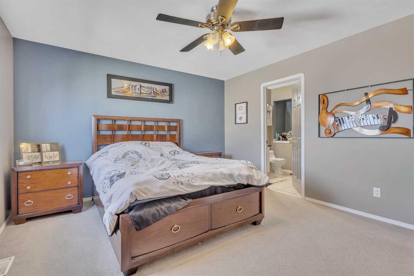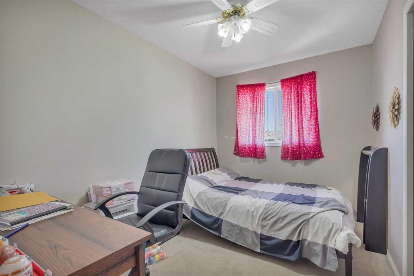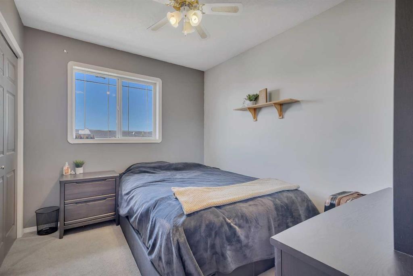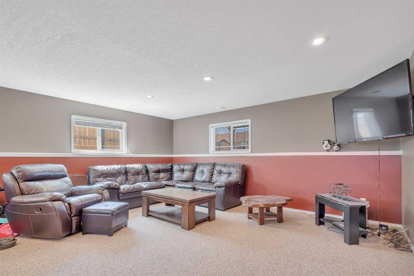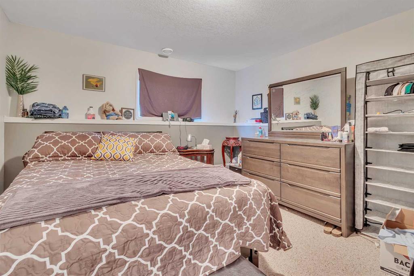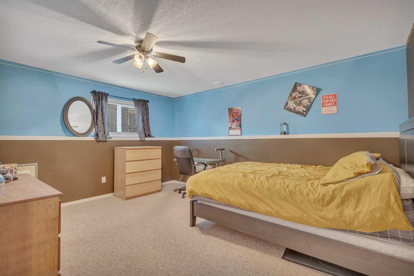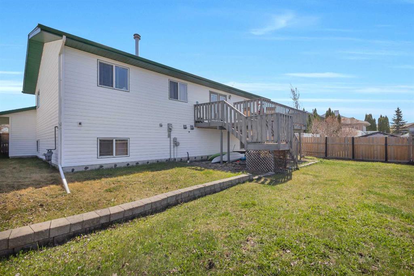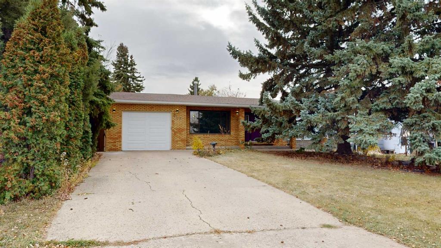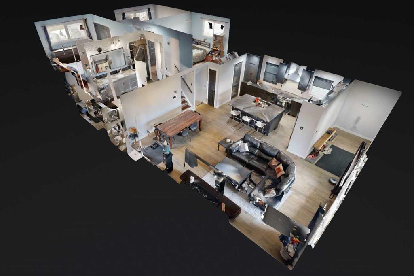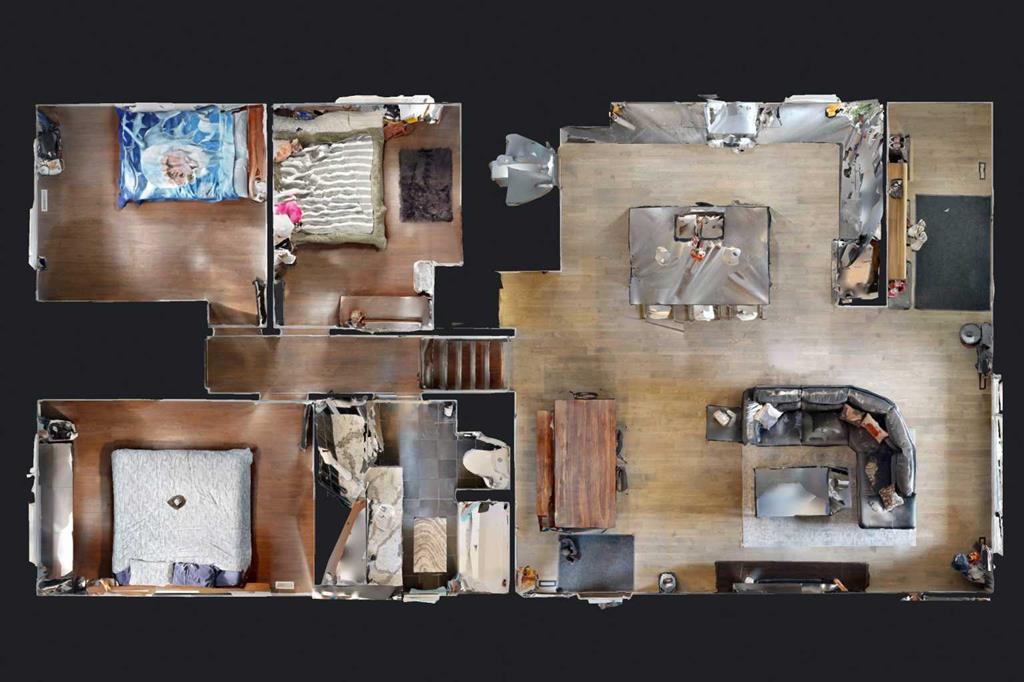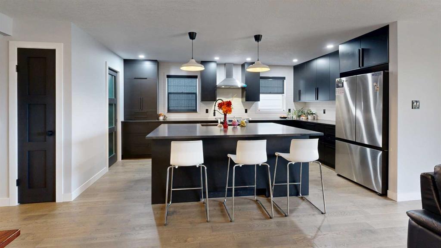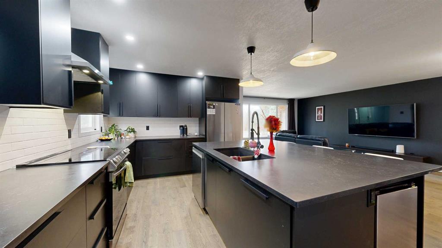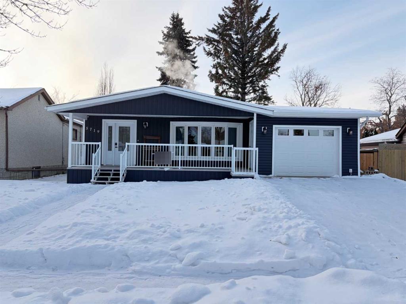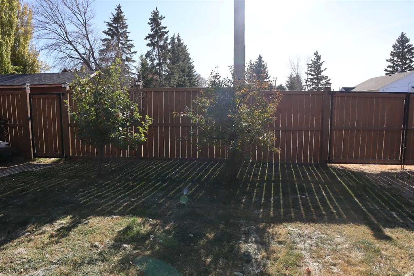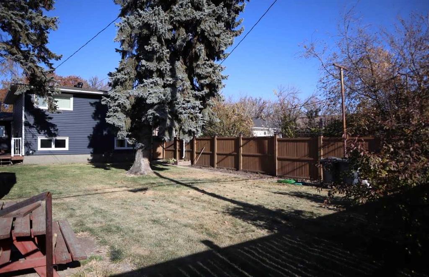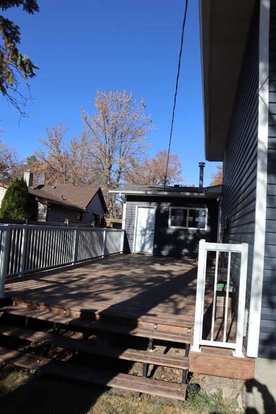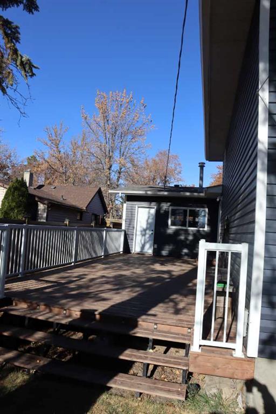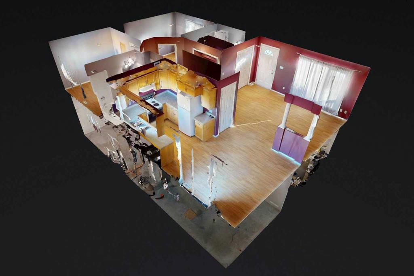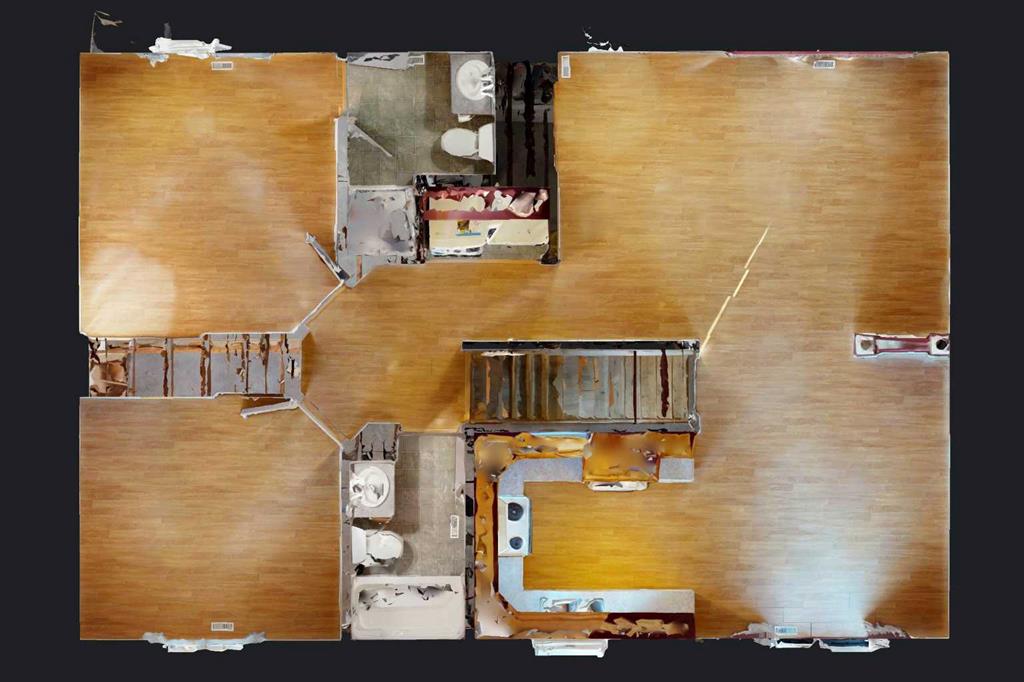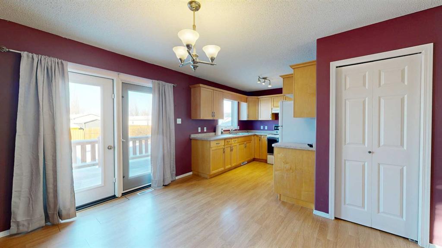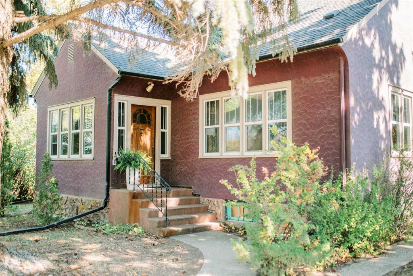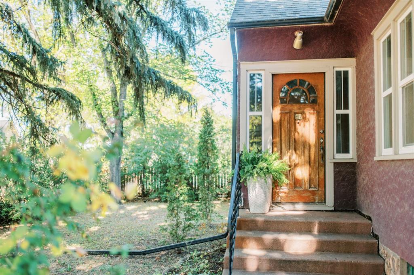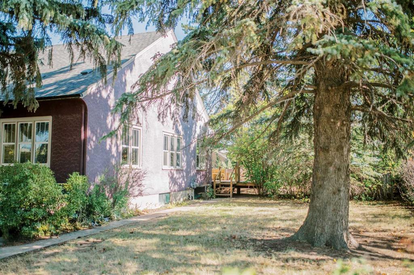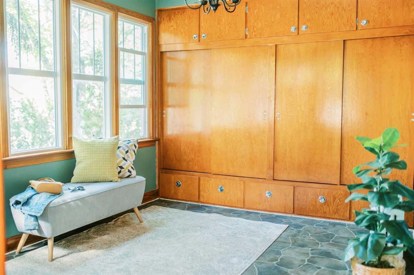4114 65a Street
Stettler T0C 2L0
MLS® Number: A2270705
$ 390,000
5
BEDROOMS
3 + 0
BATHROOMS
1,394
SQUARE FEET
1997
YEAR BUILT
Visit REALTOR® website for additional information. Welcome to this beautifully upgraded bi-level with attached heated garage, excellent condition, in a quiet close across from a green space. This incredible home offers lots of space & natural light throughout with east & west facing windows. Large bay windows in the living room make for a bright atmosphere. The kitchen features a gas range, breakfast bar, & pantry plus the dining room has extra cabinets built in. There are 3 beds upstairs including a master suite complete with a 3-pc ensuite & 2 beds down with a spacious rec room & laundry. Step outside to a beautifully landscaped yard & enjoy warm evenings on the deck, equipped with a gas line for your BBQ. Architectural shingles installed in 2020 to ensure peace of mind for years to come. A combination of comfort, style, & location— this home truly has it all.
| COMMUNITY | Meadowlands |
| PROPERTY TYPE | Detached |
| BUILDING TYPE | House |
| STYLE | Bi-Level |
| YEAR BUILT | 1997 |
| SQUARE FOOTAGE | 1,394 |
| BEDROOMS | 5 |
| BATHROOMS | 3.00 |
| BASEMENT | Full |
| AMENITIES | |
| APPLIANCES | Dishwasher, Garage Control(s), Gas Range, Microwave, Range Hood, Refrigerator, See Remarks, Washer/Dryer, Window Coverings |
| COOLING | None |
| FIREPLACE | None |
| FLOORING | Carpet, Ceramic Tile, Laminate |
| HEATING | In Floor, Forced Air |
| LAUNDRY | Lower Level |
| LOT FEATURES | Back Lane, Back Yard, Cul-De-Sac, Front Yard, Landscaped, Lawn, Level, Private, Standard Shaped Lot |
| PARKING | Double Garage Attached, Front Drive, Heated Garage |
| RESTRICTIONS | None Known |
| ROOF | Asphalt Shingle |
| TITLE | Fee Simple |
| BROKER | PG Direct Realty Ltd. |
| ROOMS | DIMENSIONS (m) | LEVEL |
|---|---|---|
| 3pc Bathroom | 11`7" x 5`4" | Basement |
| Bedroom | 11`10" x 14`9" | Basement |
| Bedroom | 11`7" x 11`5" | Basement |
| Laundry | 11`8" x 5`5" | Basement |
| Game Room | 28`0" x 19`8" | Basement |
| Furnace/Utility Room | 11`8" x 6`11" | Basement |
| 3pc Ensuite bath | 6`9" x 8`1" | Main |
| 4pc Bathroom | 6`5" x 8`0" | Main |
| Bedroom | 11`8" x 8`6" | Main |
| Bedroom | 11`8" x 8`6" | Main |
| Dining Room | 12`1" x 10`11" | Main |
| Kitchen | 12`2" x 12`4" | Main |
| Living Room | 19`0" x 14`9" | Main |
| Bedroom - Primary | 13`6" x 12`8" | Main |
| Foyer | 9`9" x 6`6" | Main |
| Other | 23`8" x 25`1" | Main |

