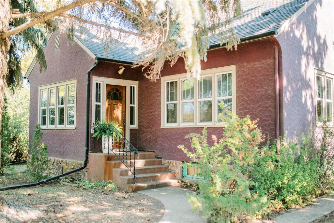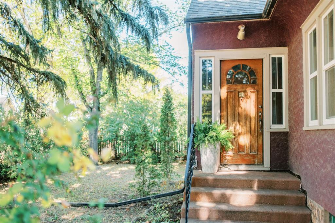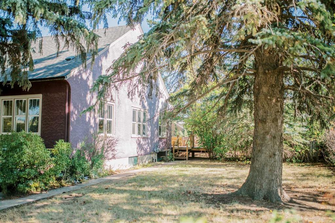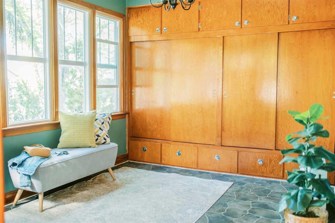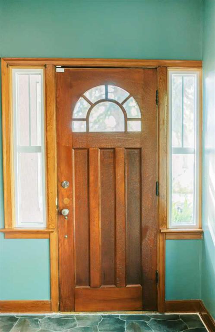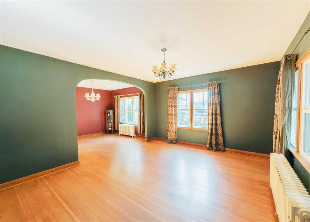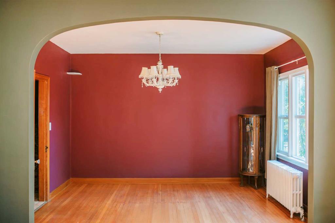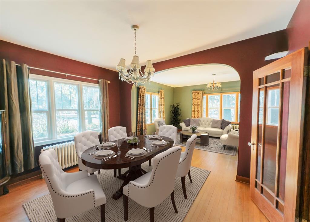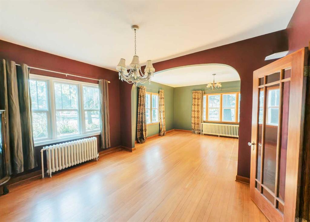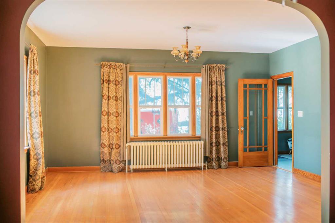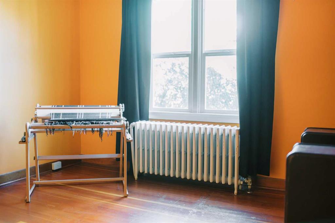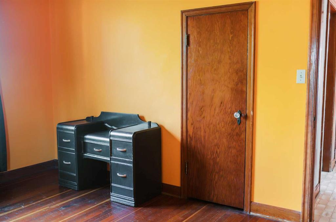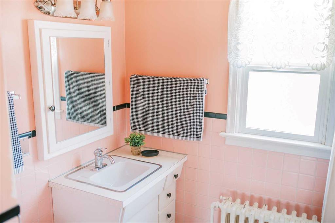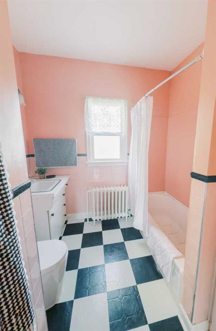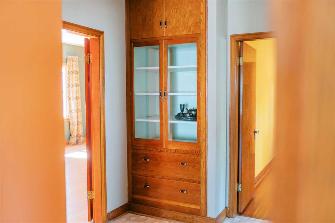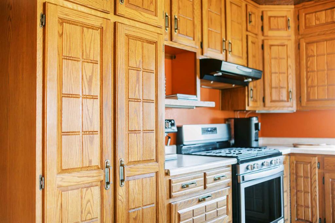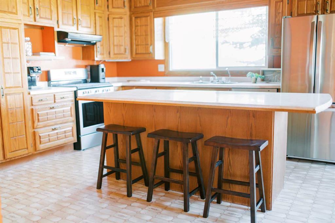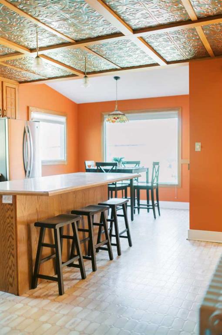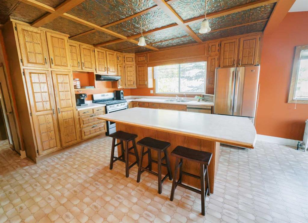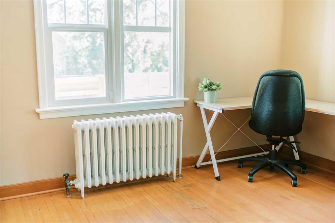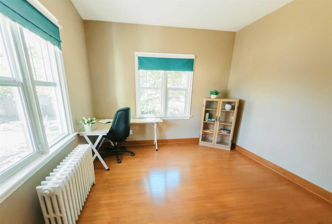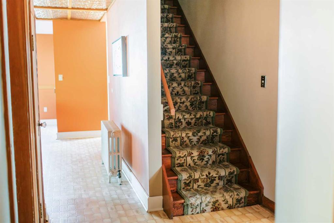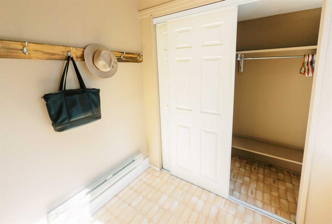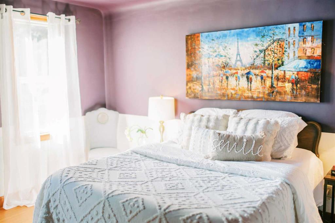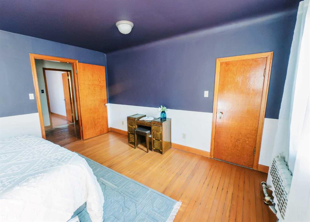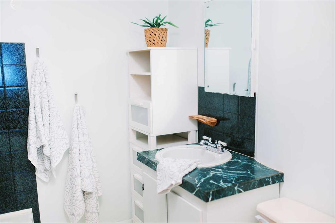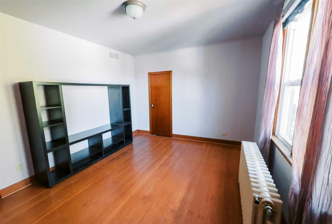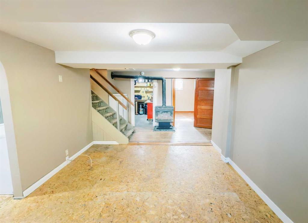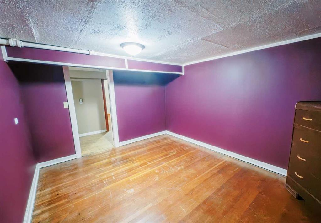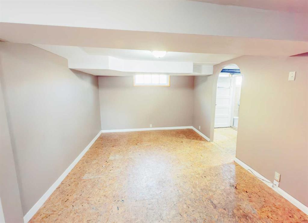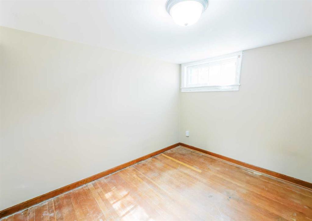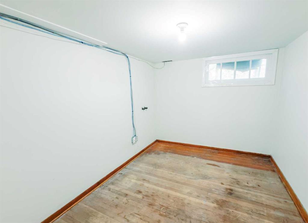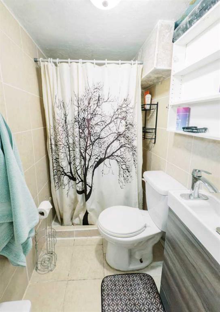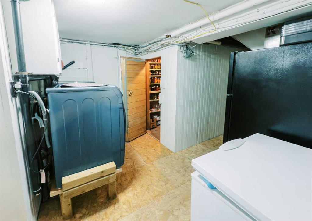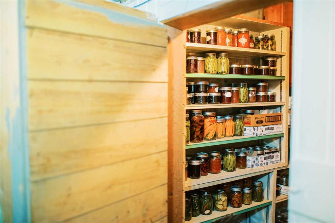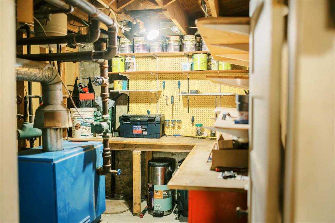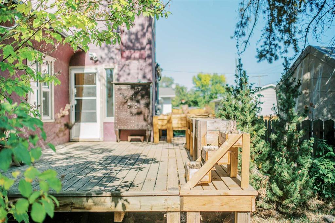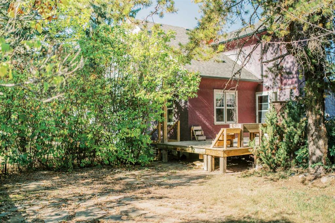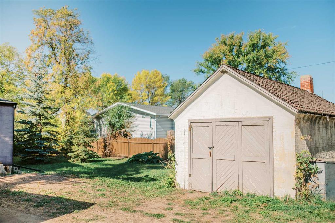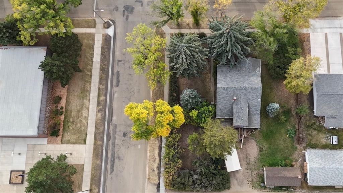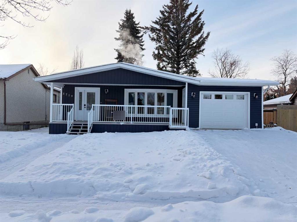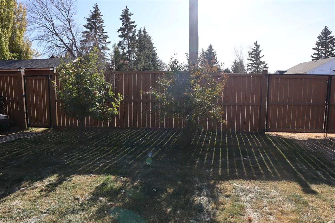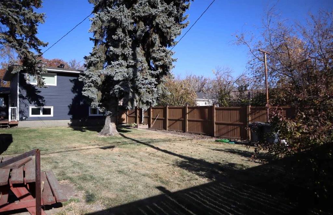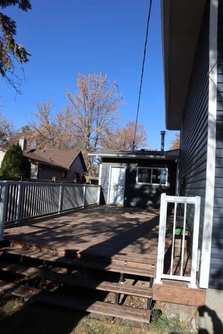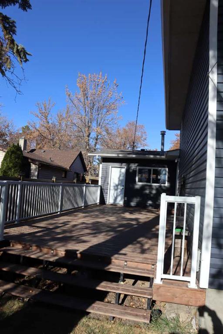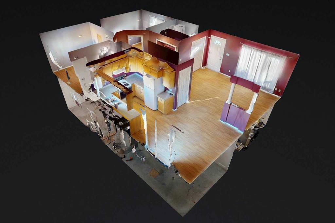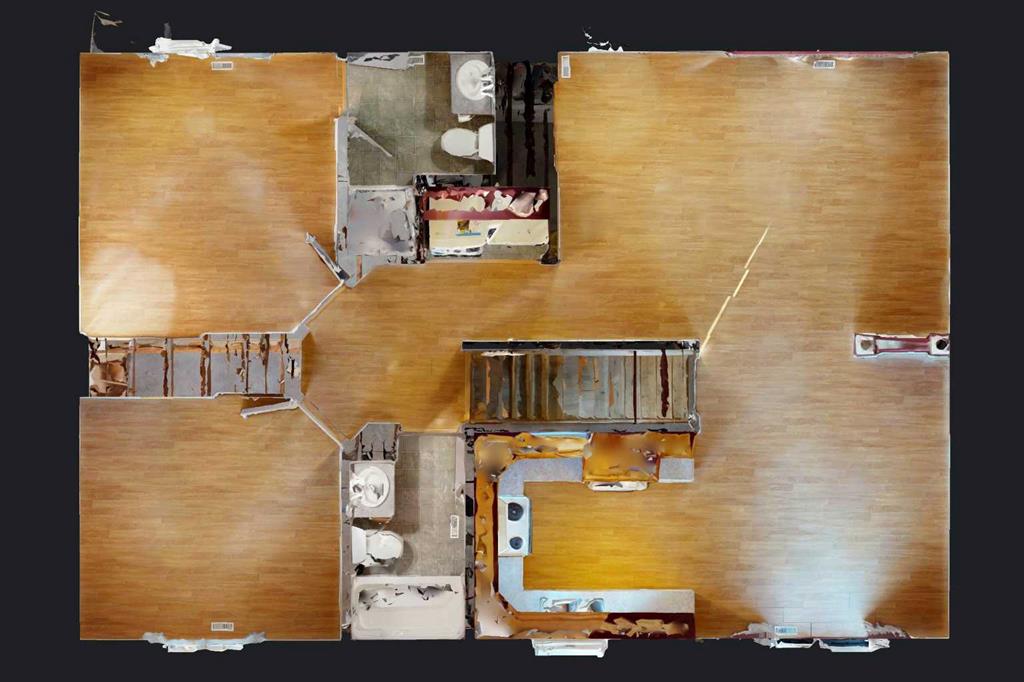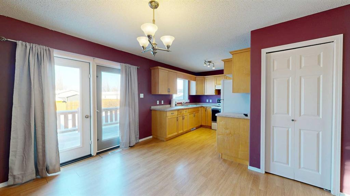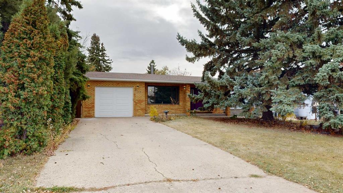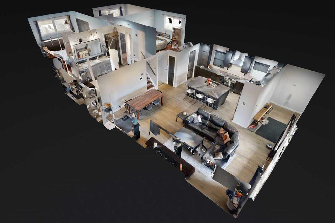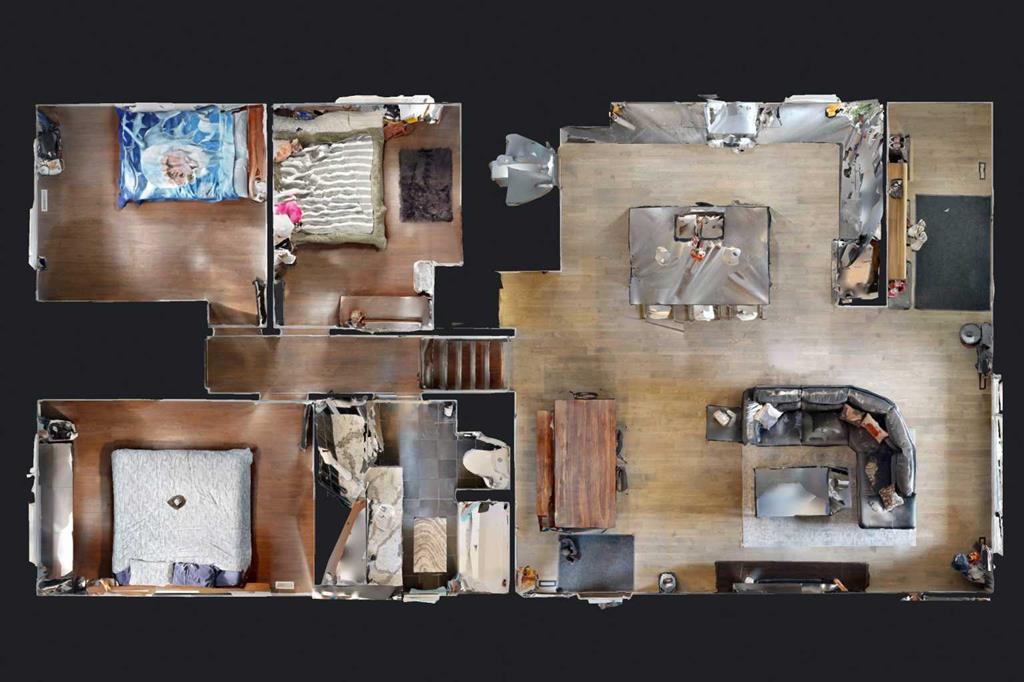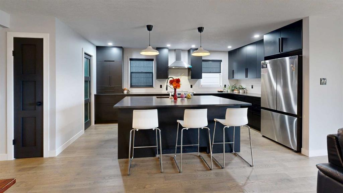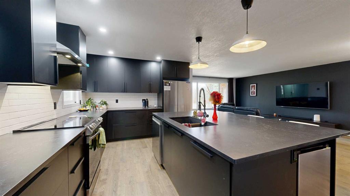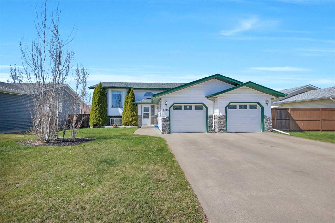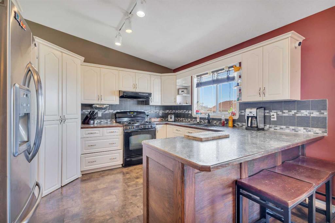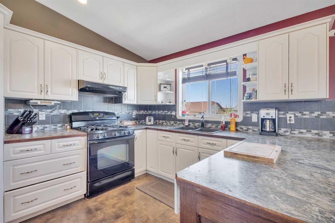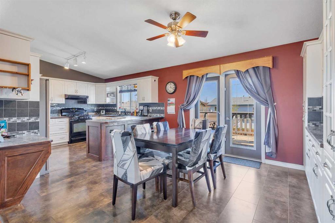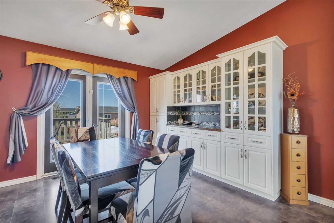4901 48 Street S
Stettler T0C 2L2
MLS® Number: A2277453
$ 329,000
8
BEDROOMS
3 + 0
BATHROOMS
2,227
SQUARE FEET
1942
YEAR BUILT
A rare opportunity to own a beautifully preserved 1940s character home in a PRIME, WALKABLE LOCATION—set on TWO FULL LOTS with room to grow and dream. Lovingly maintained while honouring its original history, this home blends timeless craftsmanship with meaningful modern upgrades. Step into the large, welcoming entryway and immediately notice the ORIGINAL WOODWORK, HARDWOOD FLOORING, and stunning ORIGINAL DOORS WITH GLASS DOORKNOBS. Impressive 10-FOOT CEILINGS further enhance the warm, storybook feel found throughout the home. Offering EIGHT BEDROOMS AND THREE FULL BATHS, this property provides exceptional flexibility for families, or home-based workspaces—without sacrificing charm. Major upgrades provide peace of mind, including RECENT PLUMBING UPDATES (no more poly-b), NEWER WINDOWS ON THE MAIN AND UPPER LEVELS (vinyl windows), updated electrical, quality shingles with years of life remaining, and EFFICIENT BOILER HEAT (serviced in 2024). The eat-in kitchen features loads of cabinetry, NEWER APPLIANCES, a LARGE CENTER ISLAND, and space for gathering, flowing naturally into the dining and living areas. Two additional rooms on the main floor offer excellent options for offices or bedrooms, complemented by a full four-piece bath. Upstairs, two bedrooms each feature a WALK-IN CLOSET, while a charming servant’s entrance adds another nod to the home’s history. The lower level is warm and functional with Dry-Core subflooring, a gas fireplace, cold room, laundry with newer washer and dryer, additional bedrooms, a three-piece bath, and plenty of storage. Outside, a 12 × 24 garage is already in place, with room to build a second dream garage, workshop, or expanded outdoor space.
| COMMUNITY | |
| PROPERTY TYPE | Detached |
| BUILDING TYPE | House |
| STYLE | 2 Storey |
| YEAR BUILT | 1942 |
| SQUARE FOOTAGE | 2,227 |
| BEDROOMS | 8 |
| BATHROOMS | 3.00 |
| BASEMENT | Full |
| AMENITIES | |
| APPLIANCES | Dishwasher, Freezer, Refrigerator, Stove(s), Washer/Dryer, Window Coverings |
| COOLING | None |
| FIREPLACE | Double Sided, Family Room, Free Standing, Gas, Glass Doors |
| FLOORING | Hardwood, Linoleum, Tile |
| HEATING | Boiler, Natural Gas |
| LAUNDRY | In Basement |
| LOT FEATURES | Corner Lot, Landscaped, Standard Shaped Lot |
| PARKING | Gravel Driveway, Single Garage Detached |
| RESTRICTIONS | None Known |
| ROOF | Asphalt Shingle |
| TITLE | Fee Simple |
| BROKER | Real Broker |
| ROOMS | DIMENSIONS (m) | LEVEL |
|---|---|---|
| Bedroom | 10`2" x 13`0" | Basement |
| Game Room | 11`11" x 19`0" | Basement |
| Laundry | 10`11" x 13`2" | Basement |
| 3pc Bathroom | 6`2" x 4`1" | Basement |
| Bonus Room | 7`10" x 9`10" | Basement |
| Hall | 10`6" x 5`5" | Basement |
| Hall | 4`4" x 5`9" | Basement |
| Storage | 4`11" x 7`7" | Basement |
| Bedroom | 9`1" x 11`3" | Basement |
| Bedroom | 10`1" x 11`3" | Basement |
| Furnace/Utility Room | 7`10" x 11`3" | Basement |
| Bedroom | 8`8" x 11`3" | Basement |
| Foyer | 9`7" x 13`8" | Main |
| Bedroom | 11`2" x 13`8" | Main |
| Hall | 8`8" x 6`10" | Main |
| 4pc Bathroom | 8`4" x 10`2" | Main |
| Kitchen | 13`0" x 17`4" | Main |
| Breakfast Nook | 8`2" x 10`8" | Main |
| Entrance | 4`11" x 6`4" | Main |
| Living Room | 13`10" x 17`0" | Main |
| Dining Room | 11`2" x 13`6" | Main |
| Bedroom | 11`0" x 13`6" | Main |
| Walk-In Closet | 3`11" x 10`6" | Second |
| Bedroom | 13`10" x 10`6" | Second |
| Bonus Room | 5`11" x 10`6" | Second |
| Attic (Finished) | 5`3" x 12`11" | Second |
| 3pc Bathroom | 7`5" x 6`4" | Second |
| Hall | 18`1" x 6`4" | Second |
| Hall | 3`4" x 6`4" | Second |
| Bedroom - Primary | 14`1" x 13`6" | Second |
| Walk-In Closet | 6`4" x 13`6" | Second |

