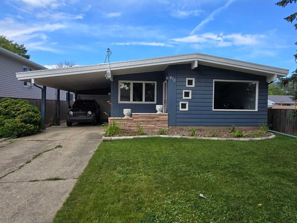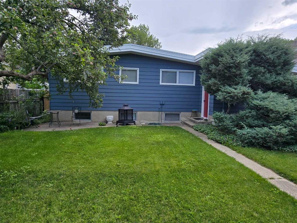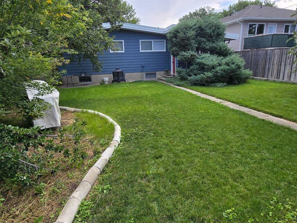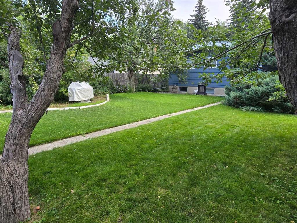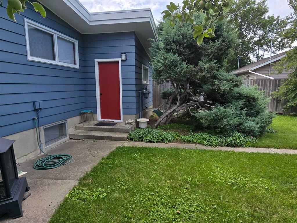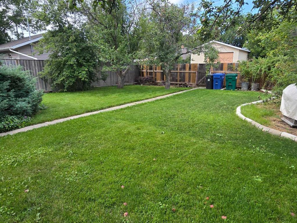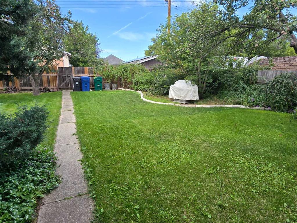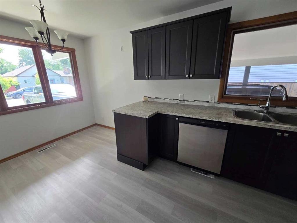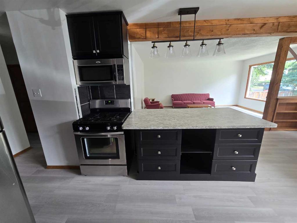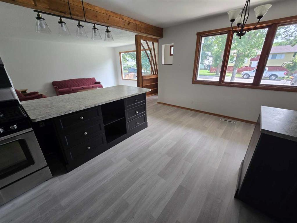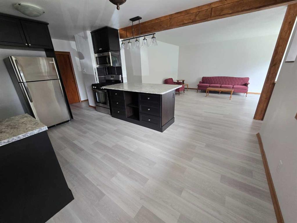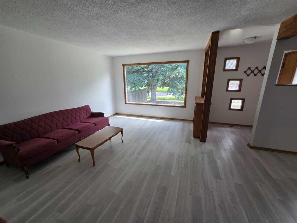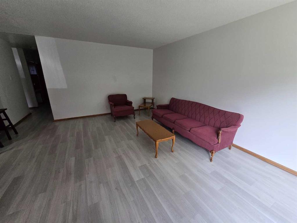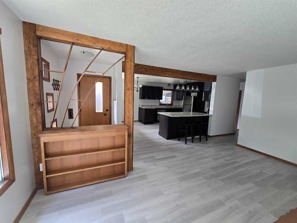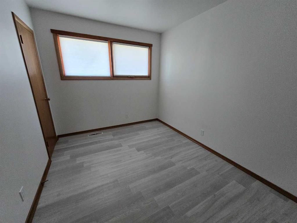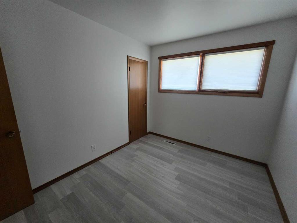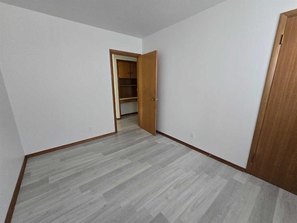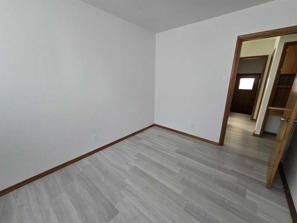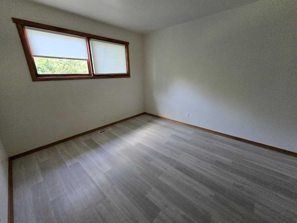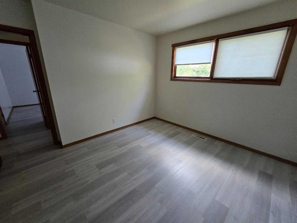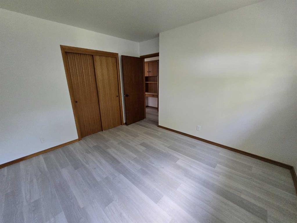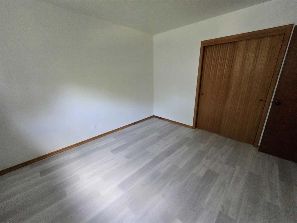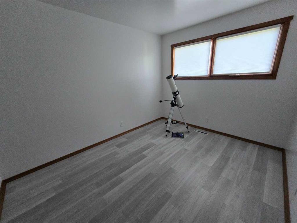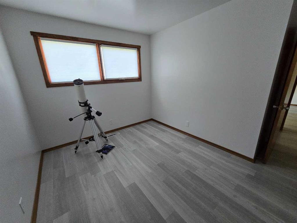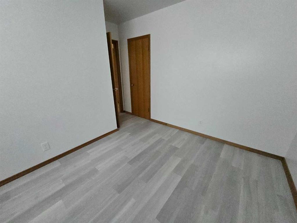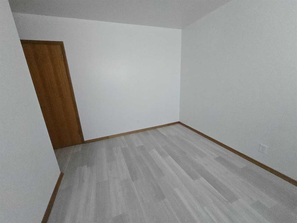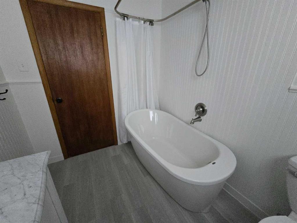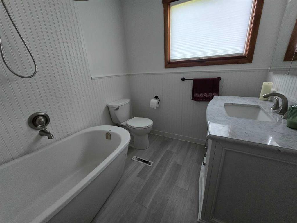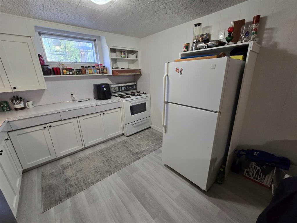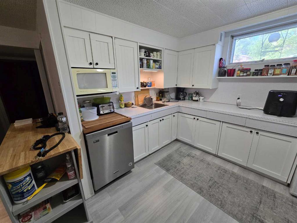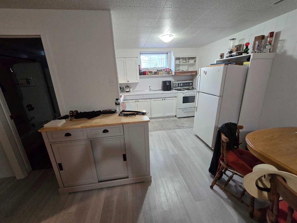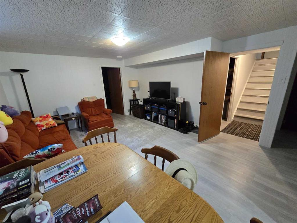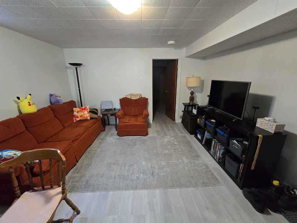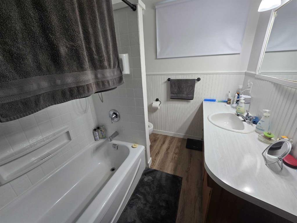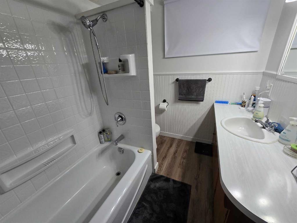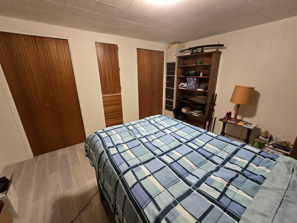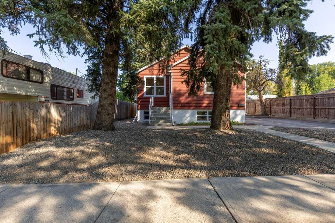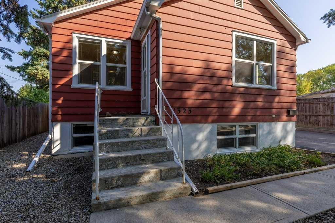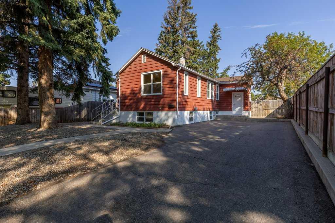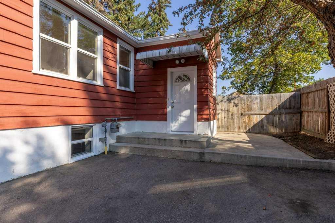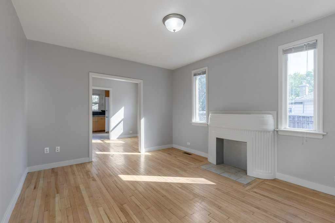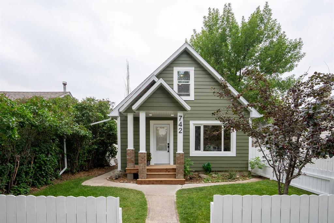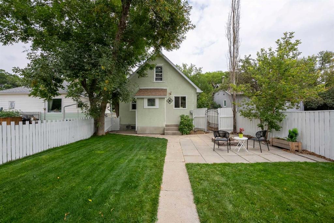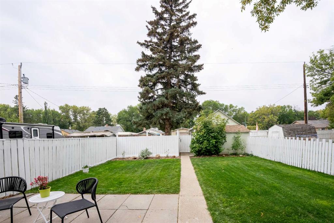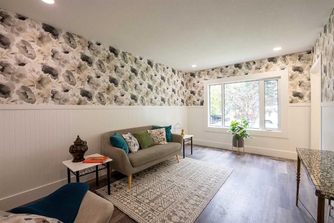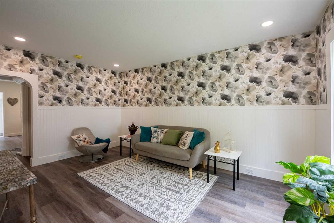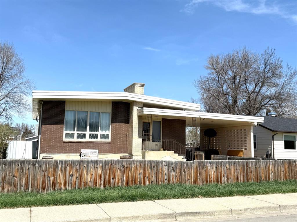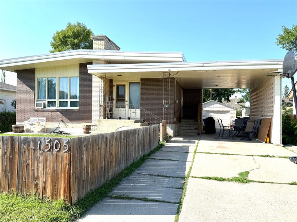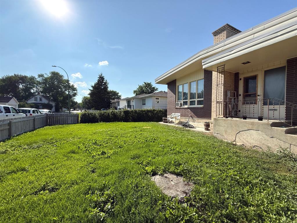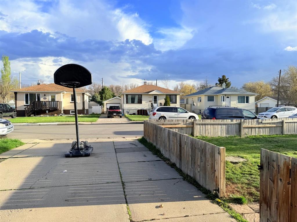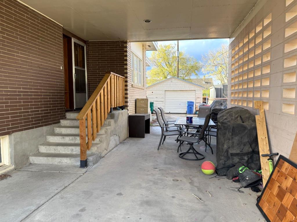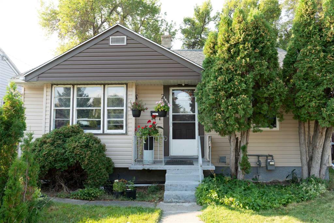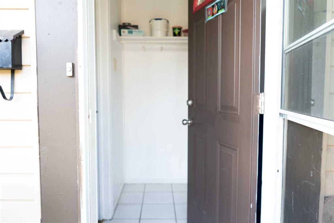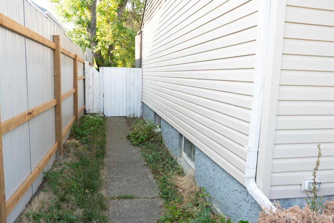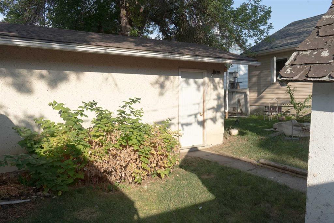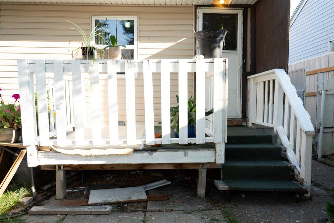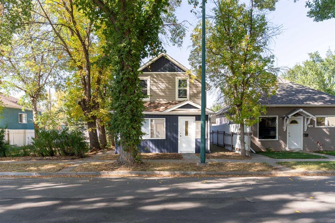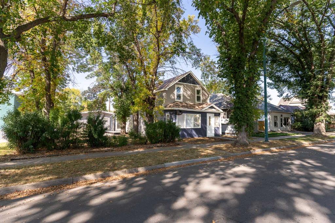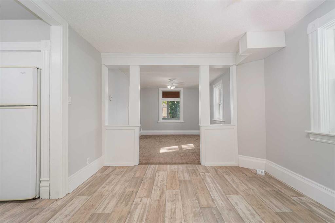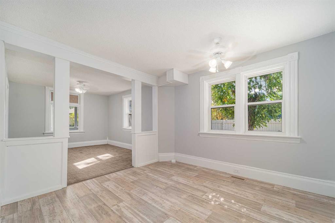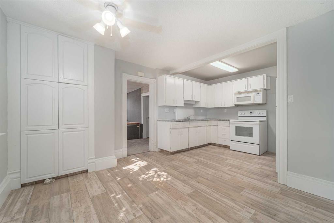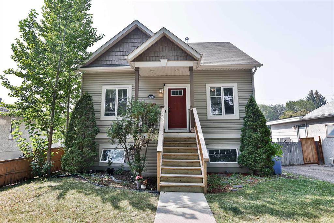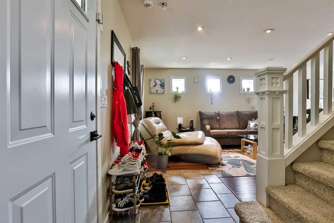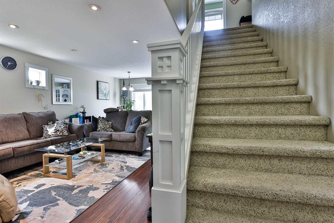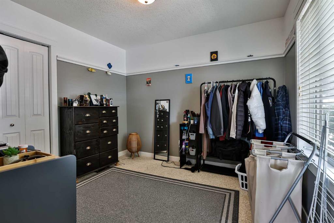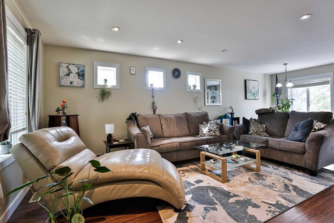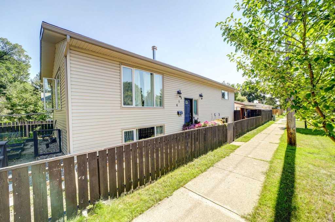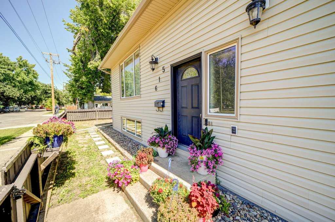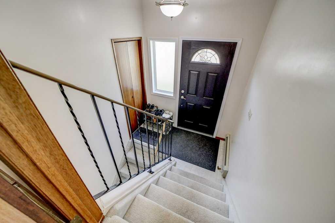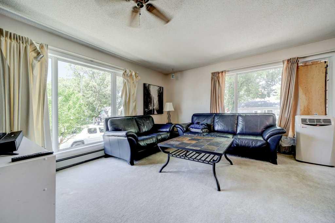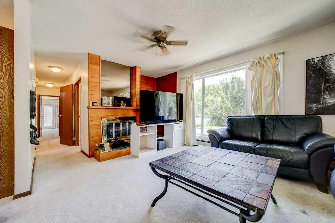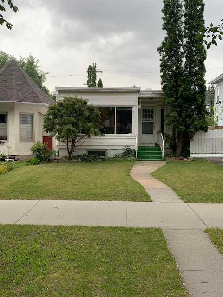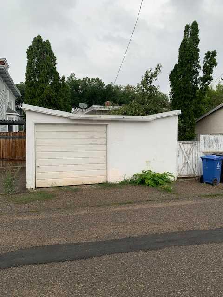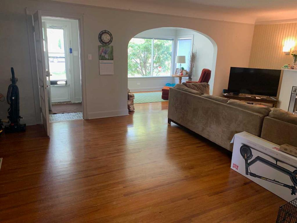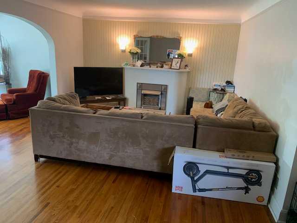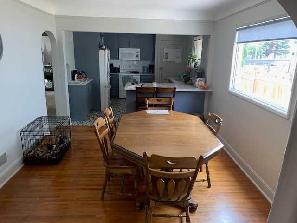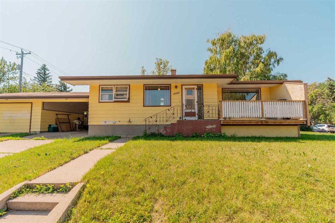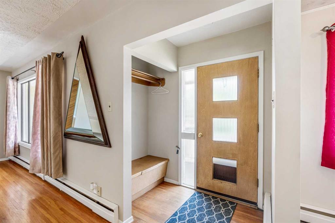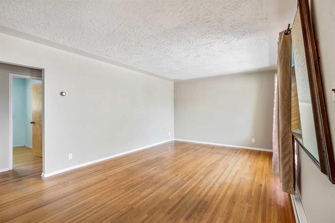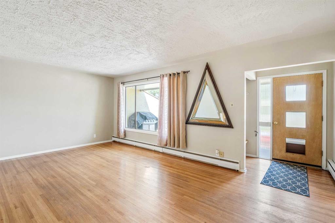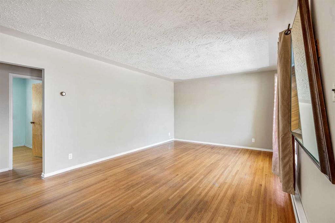412 12A Street N
Lethbridge T1H2J5
MLS® Number: A2245764
$ 399,900
5
BEDROOMS
2 + 0
BATHROOMS
1965
YEAR BUILT
Cross the threshold of this beautifully updated home in a sought-after Northside neighbourhood and see why it’s the perfect place to call home! The bright, open-concept kitchen and living room are ideal for everyday living and entertaining. The main floor features updated kitchen cabinets, plumbing fixtures and appliances with 3 spacious bedrooms and a luxurious 4-piece bath, while the lower level offers 2 more bedrooms, another full bath, as well as a versatile space complete with cabinets, fridge, stove and dishwasher—perfect for a possible suite. The entire house has updated light fixtures, electrical, door hardware, as well as new vinyl plank flooring and fresh paint throughout. A new hot water tank and newer roof are some of the additional updates to the home. A single attached garage covered carport and front driveway offer ample space for parking, and the backyard landscape hosts a variety of mature fruit bearing trees, bushes and vines that envelop the space, creating a beautiful and cozy private oasis. Set in a safe, mature, and extremely friendly neighborhood just a short distance from schools and amenities, this property offers the perfect balance of comfort, updates, and convenience. You can make it yours, contact your realtor today!
| COMMUNITY | Senator Buchanan |
| PROPERTY TYPE | Detached |
| BUILDING TYPE | House |
| STYLE | Bungalow |
| YEAR BUILT | 1965 |
| SQUARE FOOTAGE | 1,104 |
| BEDROOMS | 5 |
| BATHROOMS | 2.00 |
| BASEMENT | Finished, Full, Suite |
| AMENITIES | |
| APPLIANCES | See Remarks |
| COOLING | Rooftop |
| FIREPLACE | N/A |
| FLOORING | Vinyl Plank |
| HEATING | Forced Air |
| LAUNDRY | In Basement |
| LOT FEATURES | Back Lane, Private |
| PARKING | Attached Carport, Covered, Driveway, Single Garage Attached |
| RESTRICTIONS | None Known |
| ROOF | Flat Torch Membrane |
| TITLE | Fee Simple |
| BROKER | Sunland Realty Corp. |
| ROOMS | DIMENSIONS (m) | LEVEL |
|---|---|---|
| 4pc Bathroom | 0`0" x 0`0" | Basement |
| Bedroom | 11`2" x 8`7" | Basement |
| Bedroom | 11`5" x 12`10" | Basement |
| Living/Dining Room Combination | 17`0" x 12`10" | Basement |
| Kitchen | 8`6" x 10`0" | Basement |
| Laundry | 12`0" x 13`6" | Basement |
| 4pc Bathroom | 0`0" x 0`0" | Main |
| Living Room | 17`4" x 11`8" | Main |
| Kitchen With Eating Area | 12`2" x 16`4" | Main |
| Bedroom - Primary | 11`8" x 10`8" | Main |
| Bedroom | 8`8" x 11`5" | Main |
| Bedroom | 11`8" x 9`2" | Main |

