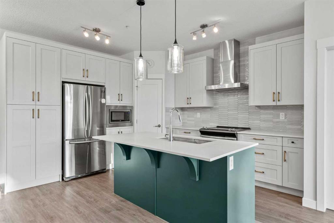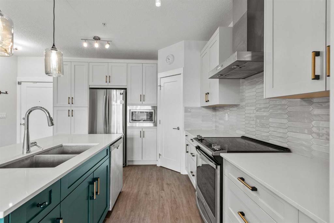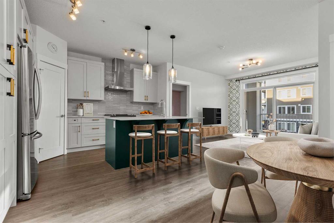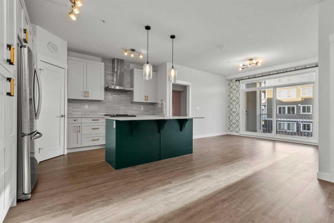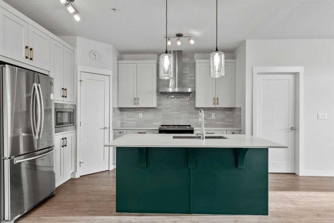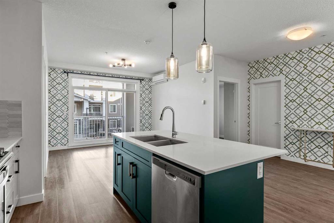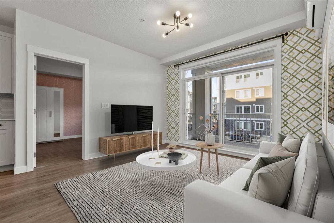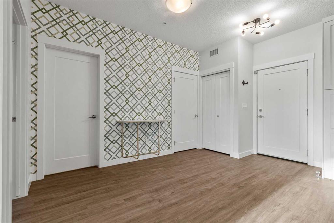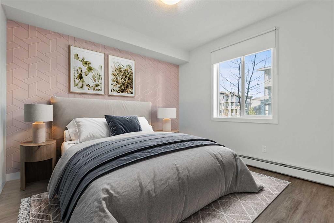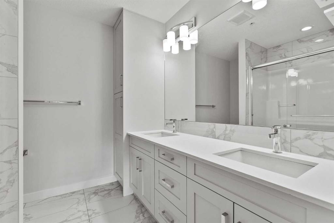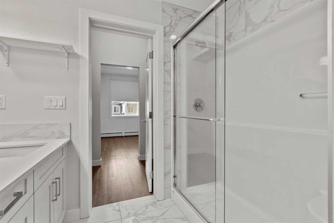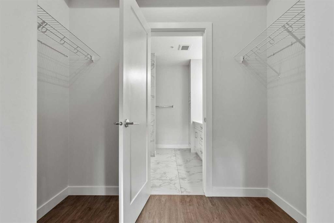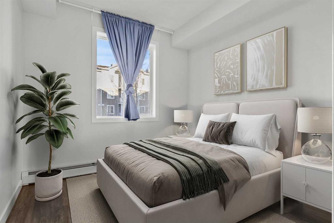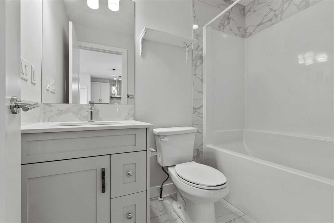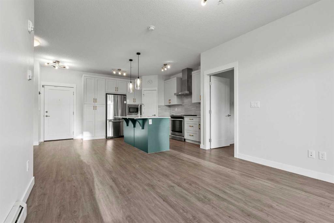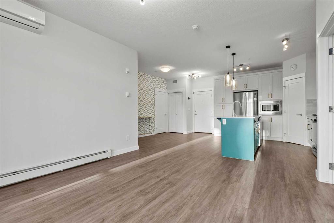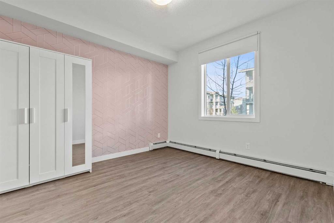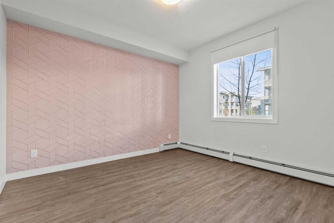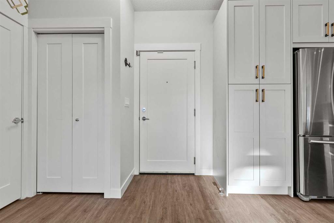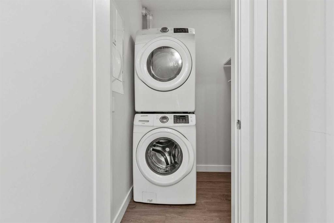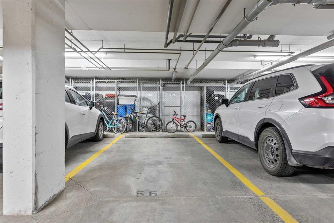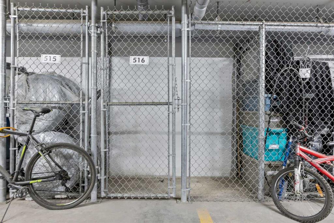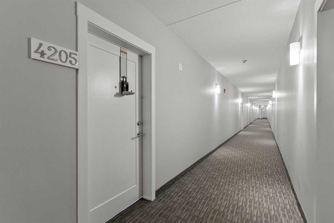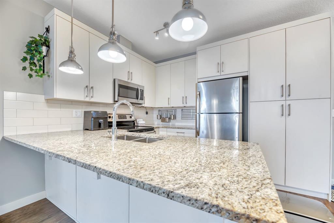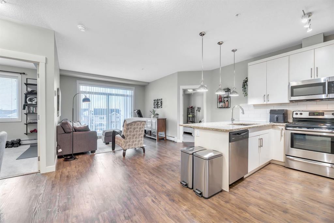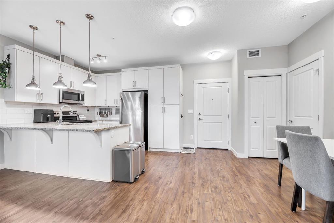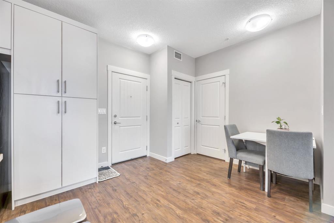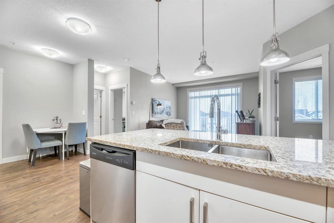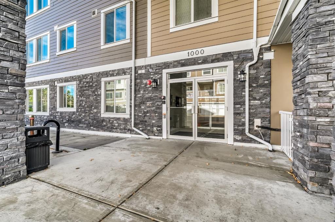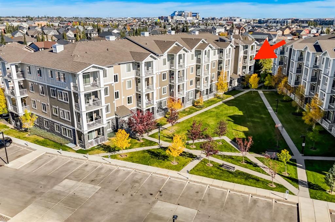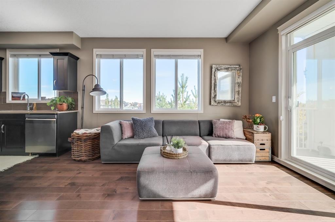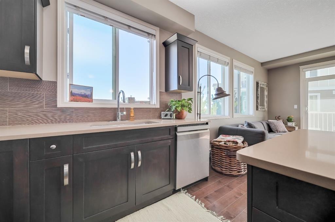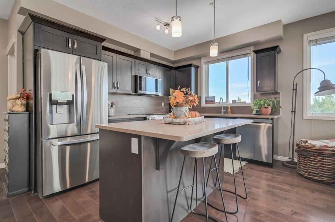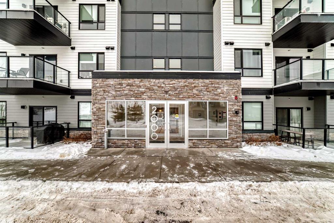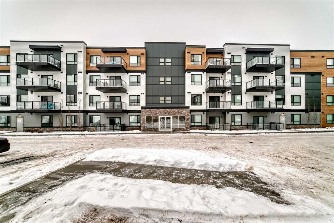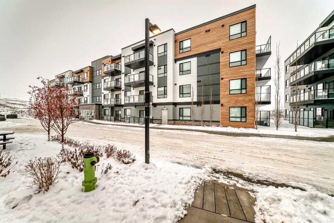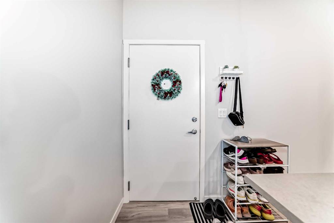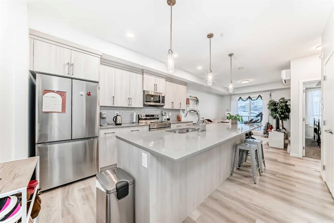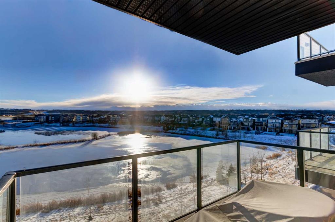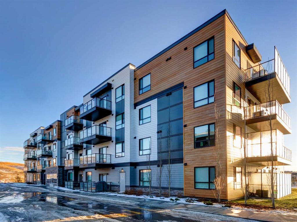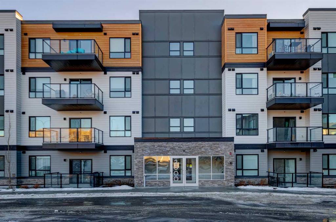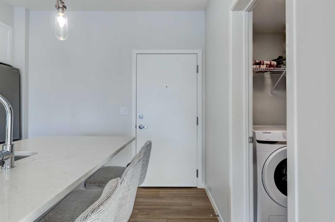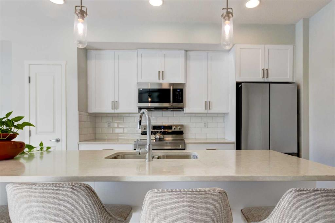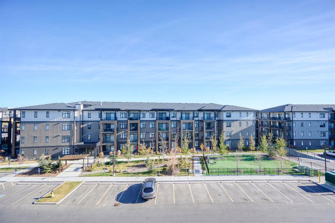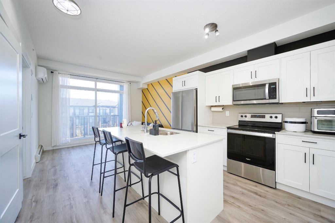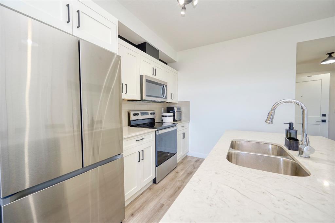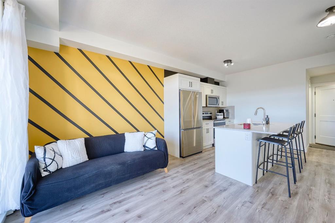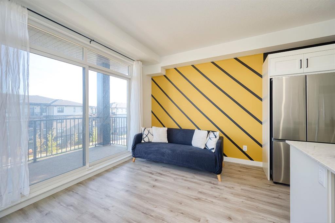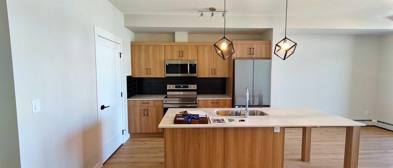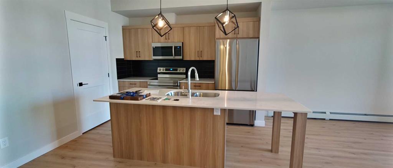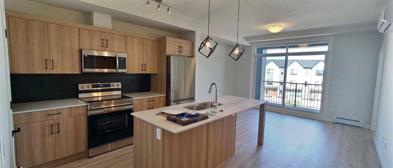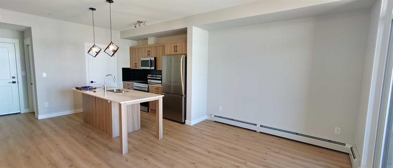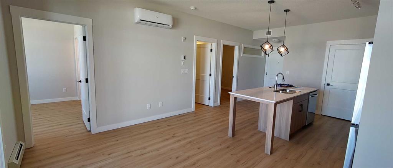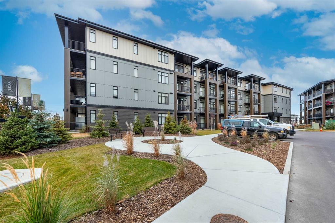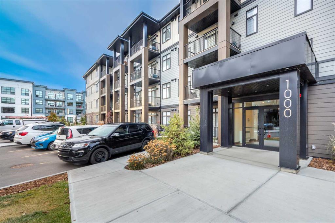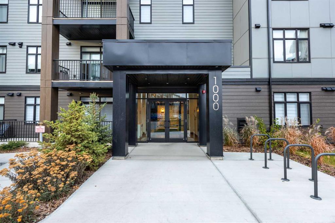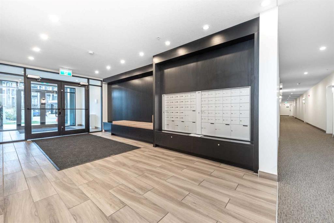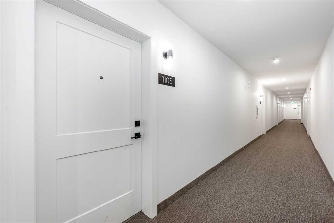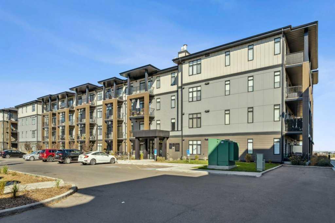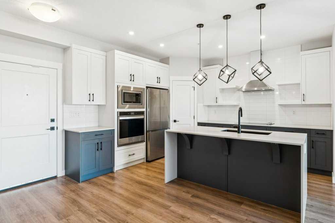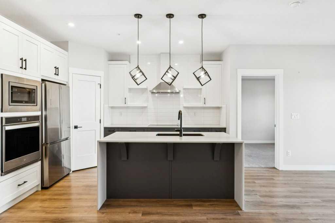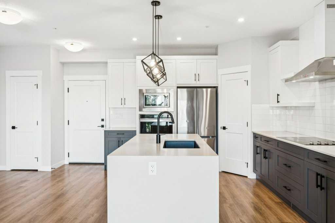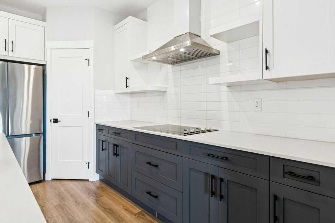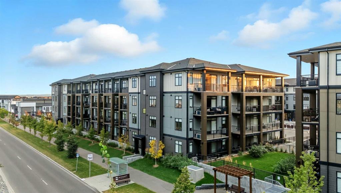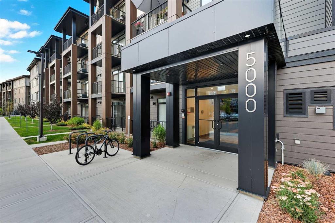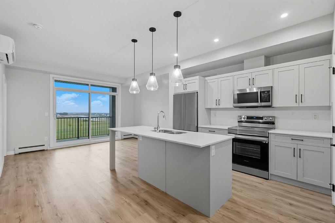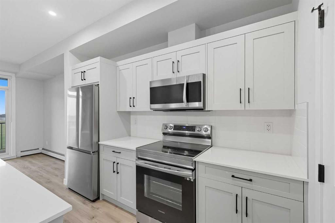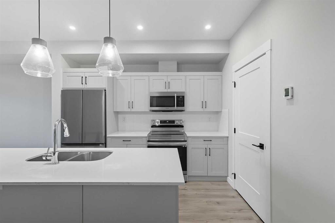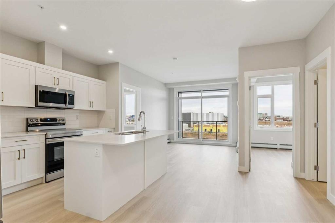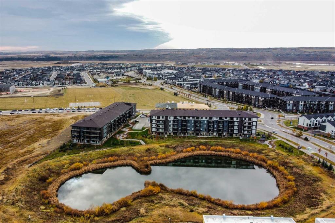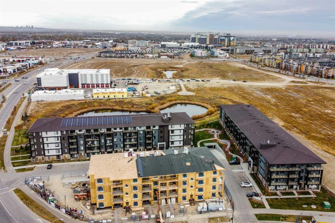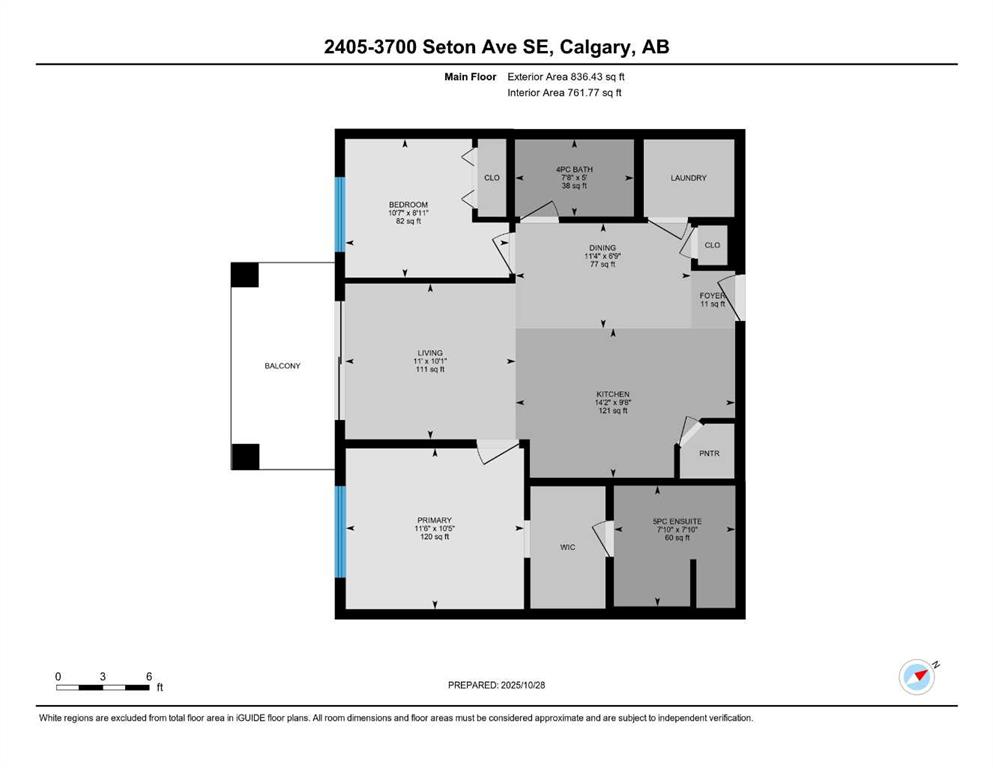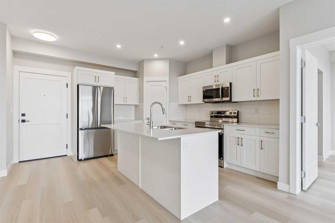4205, 522 Cranford Drive SE
Calgary T3M2L7
MLS® Number: A2269748
$ 339,900
2
BEDROOMS
2 + 0
BATHROOMS
845
SQUARE FEET
2019
YEAR BUILT
Welcome to Cranston Ridge — where modern style meets everyday convenience! This STUNNING 2-bedroom, 2-bathroom condo showcases an open floor plan, wide-plank flooring, and plenty of natural light. The UPGRADED & EXTENDED KITCHEN impresses with QUARTZ countertops, stainless steel appliances, a corner pantry, tile backsplash, built-in microwave, and a welcoming eat-up bar at the spacious kitchen island. Two-tone cabinetry and a designer accent wall add a touch of flair. The bright living area opens to a private balcony with a natural gas hookup—perfect for barbecuing or relaxing outdoors. The spacious primary suite fits a king bed and features a WALK-THROUGH CLOSET and 4-piece ensuite with a glass shower and separate tub. A second bedroom, full bath, and in-suite laundry complete the layout. Enjoy AIR CONDITIONING, TITLED UNDERGROUND PARKING, and a separate storage locker. Ideally located near shops, restaurants, parks, and major roadways, this home offers the perfect blend of comfort and convenience in sought-after Cranston Ridge!
| COMMUNITY | Cranston |
| PROPERTY TYPE | Apartment |
| BUILDING TYPE | Low Rise (2-4 stories) |
| STYLE | Single Level Unit |
| YEAR BUILT | 2019 |
| SQUARE FOOTAGE | 845 |
| BEDROOMS | 2 |
| BATHROOMS | 2.00 |
| BASEMENT | |
| AMENITIES | |
| APPLIANCES | Dishwasher, Electric Stove, Garage Control(s), Microwave, Refrigerator |
| COOLING | Wall Unit(s) |
| FIREPLACE | N/A |
| FLOORING | Ceramic Tile, Vinyl Plank |
| HEATING | Baseboard, Natural Gas |
| LAUNDRY | In Unit |
| LOT FEATURES | |
| PARKING | Enclosed, Garage Door Opener, Underground |
| RESTRICTIONS | Pet Restrictions or Board approval Required |
| ROOF | |
| TITLE | Fee Simple |
| BROKER | RE/MAX First |
| ROOMS | DIMENSIONS (m) | LEVEL |
|---|---|---|
| 4pc Bathroom | 7`9" x 4`11" | Main |
| 4pc Ensuite bath | 7`10" x 8`0" | Main |
| Bedroom | 10`9" x 10`0" | Main |
| Dining Room | 13`11" x 8`1" | Main |
| Kitchen | 13`0" x 11`8" | Main |
| Living Room | 12`0" x 12`0" | Main |
| Bedroom - Primary | 11`7" x 11`0" | Main |


