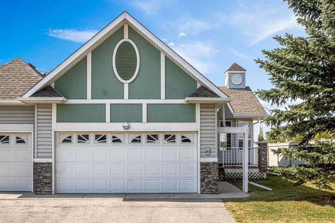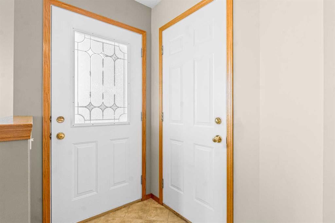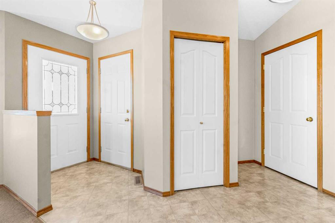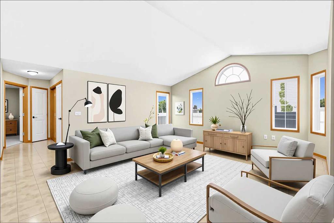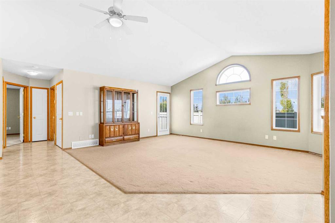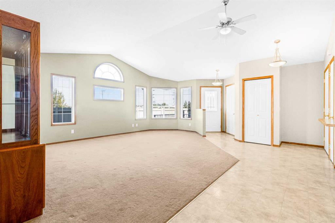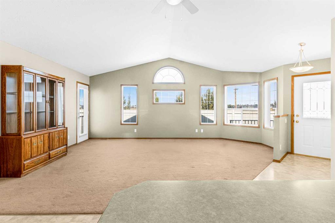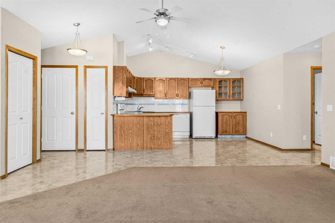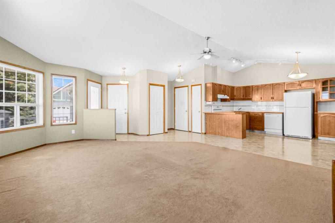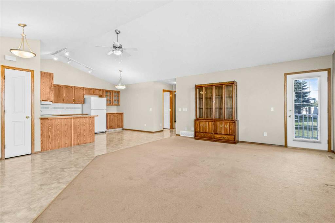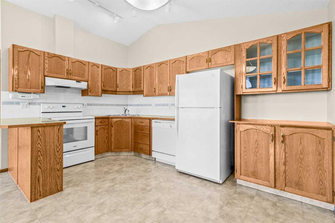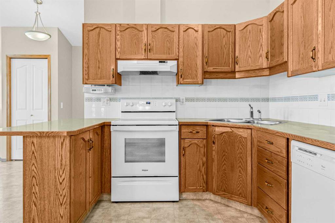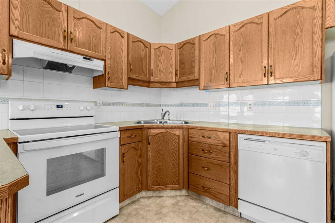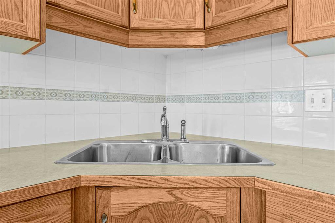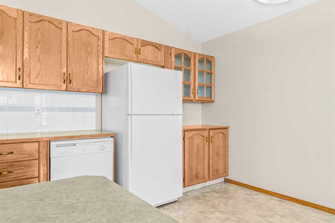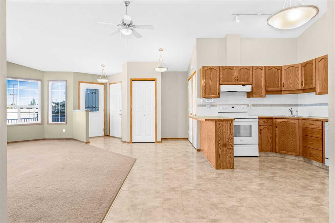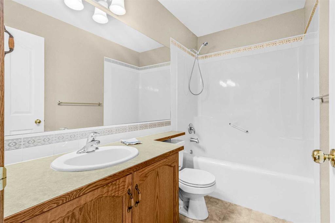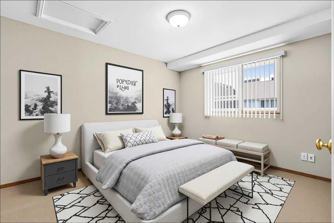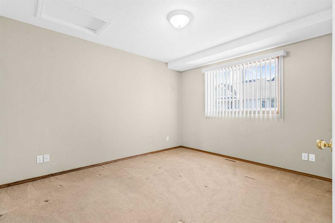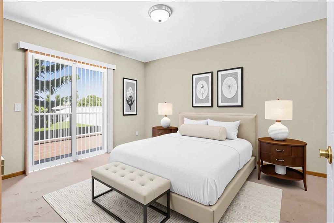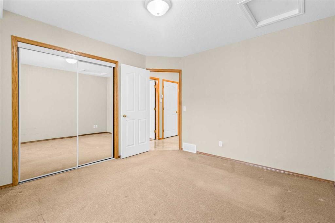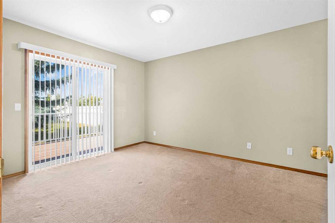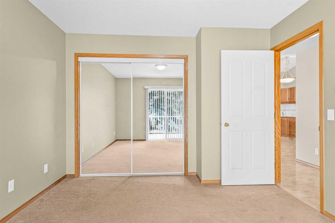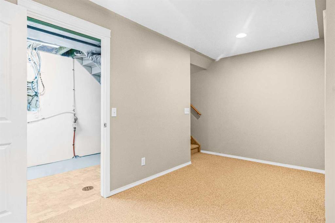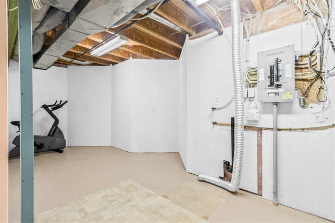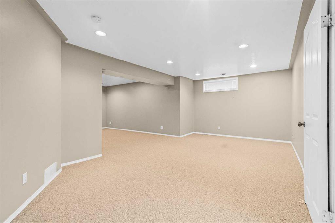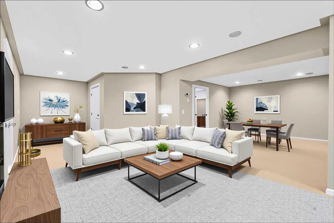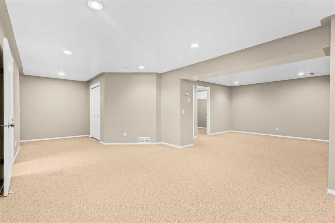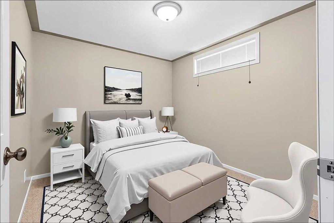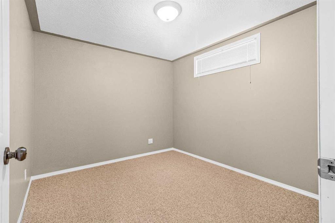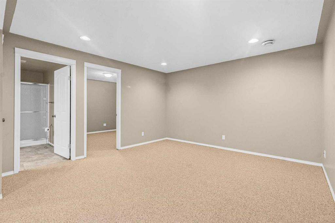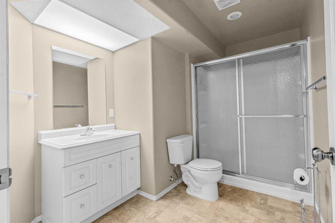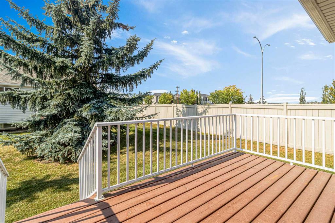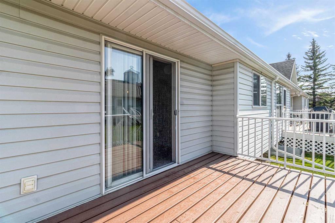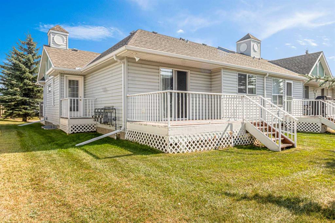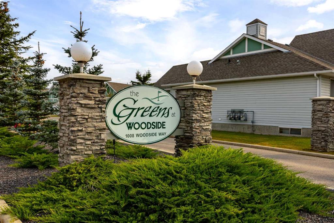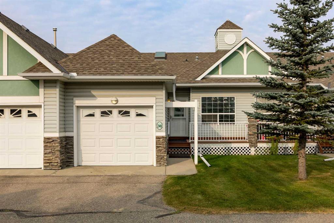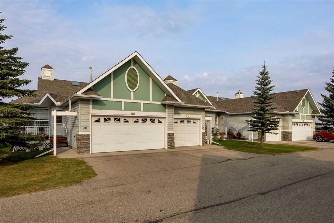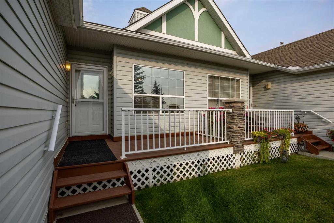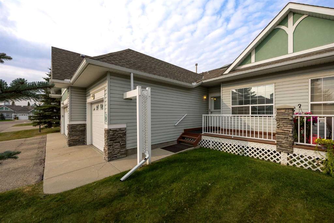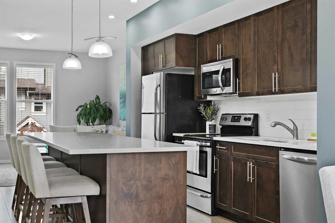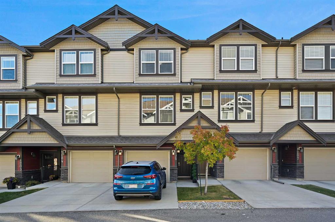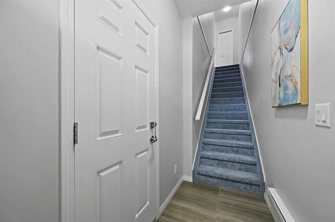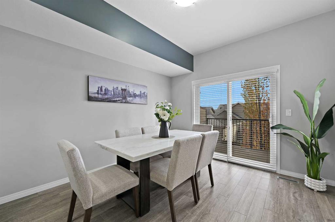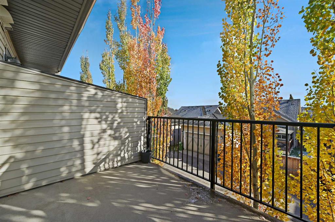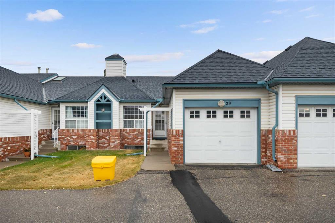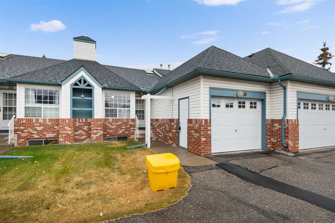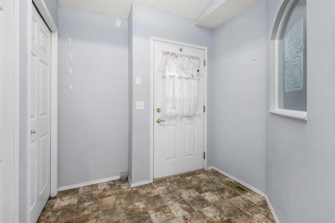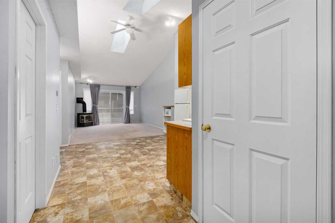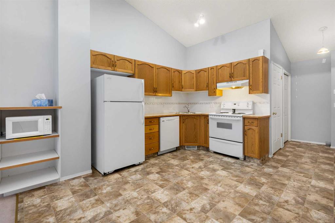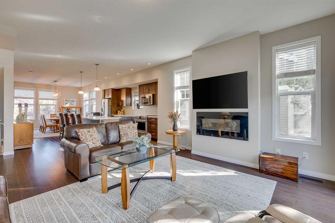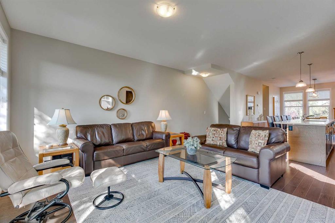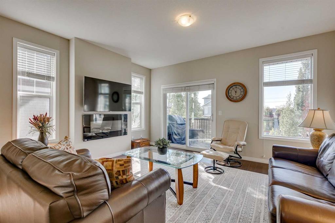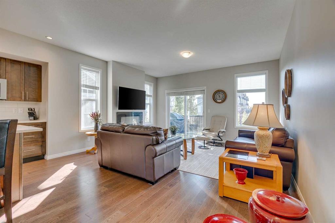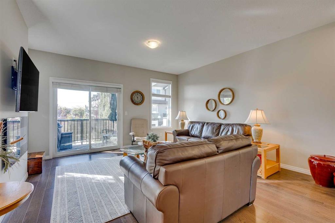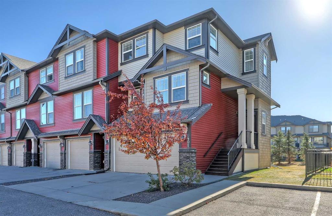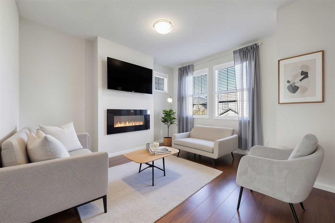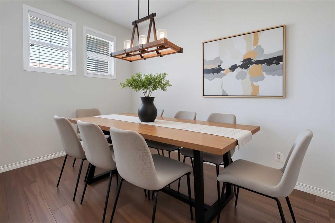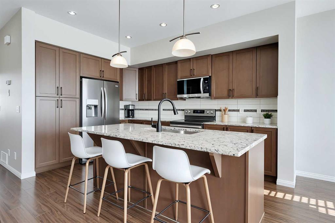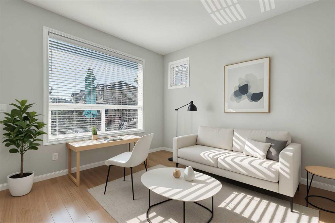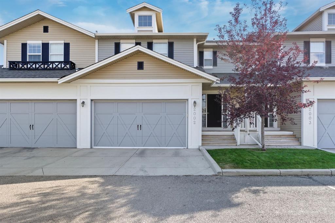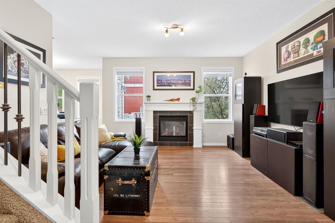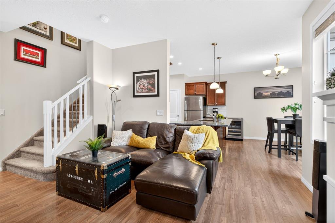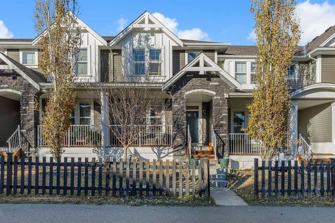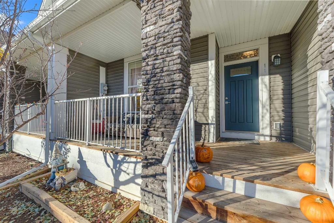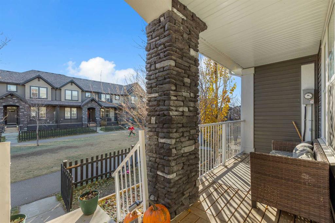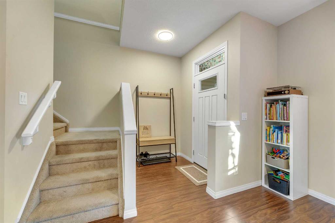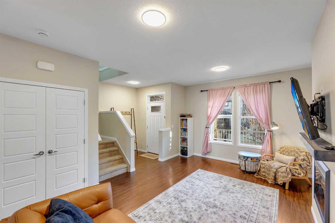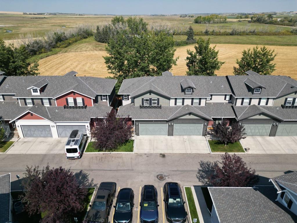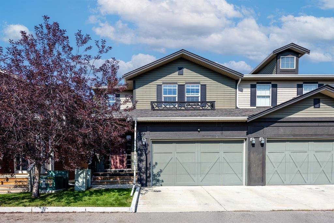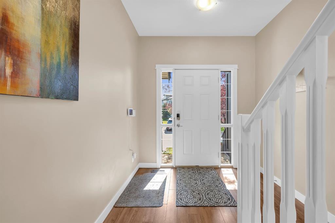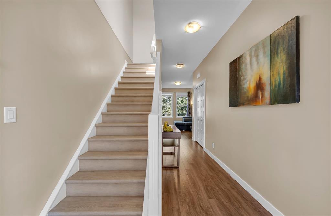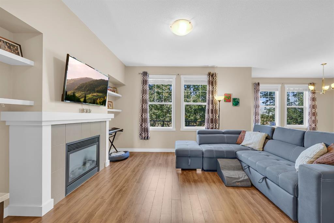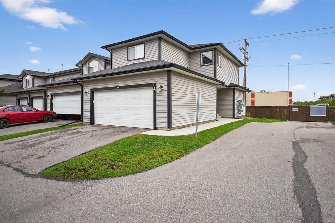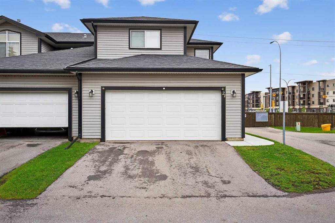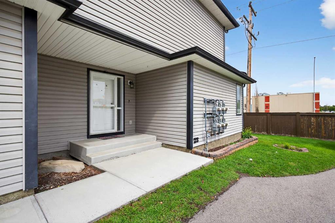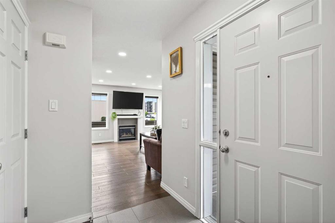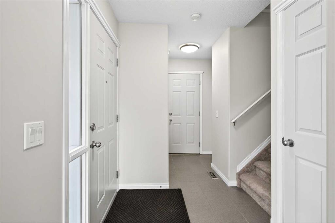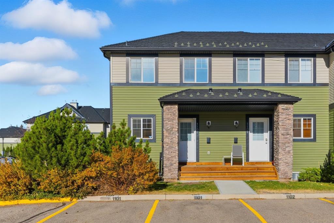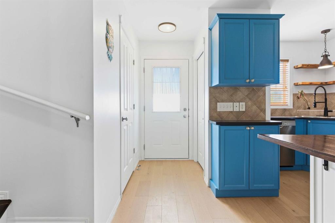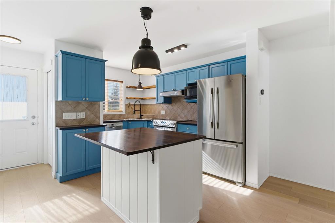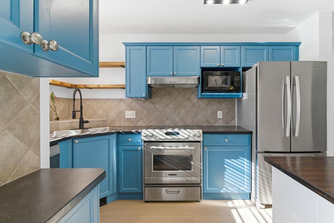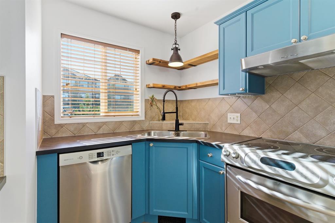43, 1008 Woodside Way NW
Airdrie T4B 2T8
MLS® Number: A2256487
$ 479,900
2
BEDROOMS
2 + 0
BATHROOMS
1,083
SQUARE FEET
2000
YEAR BUILT
*** OPEN HOUSE SUN OCT 26th ~ 12-2PM*** Step into this highly sought-after adult living community and discover a rare gem: a FULLY FINISHED BUNGALOW with over 2,000 sq. ft. of beautifully developed living space and a DOUBLE-ATTACHED GARAGE. Perfectly positioned as a corner unit, this home offers both privacy and convenience in one of the most desirable locations in the complex. The main floor is designed for effortless living, featuring soaring vaulted ceilings, an open concept layout, and an abundance of natural light. The well-appointed eat-in kitchen provides ample cabinetry and counter space, flowing seamlessly into the spacious living and dining areas. Two generous sized bedrooms, a full bathroom, and convenient main floor laundry ensure everything you need is just steps away. The professionally finished lower level expands your living options with recessed lighting, a large recreation room, a versatile flex space that could be used as a guest room, office, or hobby area, another full bathroom with walk-in shower, and plenty of extra storage. Enjoy both sunrise and sunset from multiple outdoor spaces—a side deck, a back deck, and a welcoming front porch with east-facing morning light and west-facing evening sun. Hosting guests is a breeze with a full driveway and extra visitor parking nearby. Living at the Greens on Woodside means more than just a home—it’s a lifestyle. Stay active and connected with planned social activities at the clubhouse, all while enjoying close proximity to shopping, dining, golf, parks, and everyday amenities. Whether you’re downsizing, retiring, or simply seeking a vibrant and welcoming community, this villa offers the perfect blend of comfort, convenience, and charm.
| COMMUNITY | Woodside |
| PROPERTY TYPE | Row/Townhouse |
| BUILDING TYPE | Five Plus |
| STYLE | Bungalow |
| YEAR BUILT | 2000 |
| SQUARE FOOTAGE | 1,083 |
| BEDROOMS | 2 |
| BATHROOMS | 2.00 |
| BASEMENT | Full |
| AMENITIES | |
| APPLIANCES | Dishwasher, Electric Stove, Refrigerator, Window Coverings |
| COOLING | None |
| FIREPLACE | N/A |
| FLOORING | Carpet, Ceramic Tile, Laminate |
| HEATING | Forced Air |
| LAUNDRY | Lower Level, Main Level |
| LOT FEATURES | Back Yard, Backs on to Park/Green Space, Front Yard, Landscaped, Private, Rectangular Lot |
| PARKING | Double Garage Attached, Driveway, Front Drive, Garage Door Opener, Garage Faces Front, Insulated, Oversized |
| RESTRICTIONS | Adult Living, Pet Restrictions or Board approval Required, Pets Allowed, See Remarks |
| ROOF | Asphalt Shingle |
| TITLE | Fee Simple |
| BROKER | eXp Realty |
| ROOMS | DIMENSIONS (m) | LEVEL |
|---|---|---|
| 3pc Bathroom | 10`4" x 7`10" | Basement |
| Den | 10`4" x 9`3" | Basement |
| Game Room | 27`9" x 28`8" | Basement |
| Furnace/Utility Room | 24`1" x 10`0" | Basement |
| 4pc Bathroom | 8`10" x 5`1" | Main |
| Bedroom | 11`1" x 12`3" | Main |
| Kitchen | 13`6" x 20`4" | Main |
| Living Room | 15`2" x 20`5" | Main |
| Bedroom - Primary | 10`11" x 13`5" | Main |

