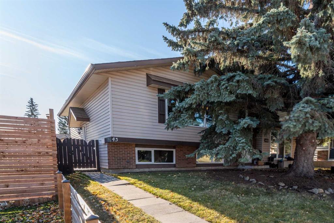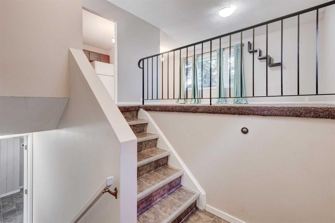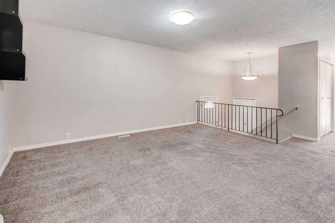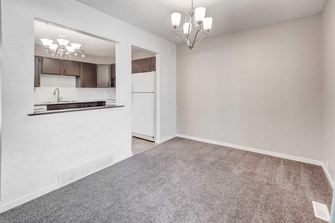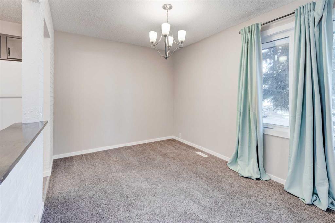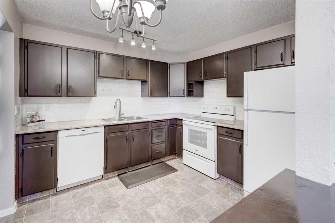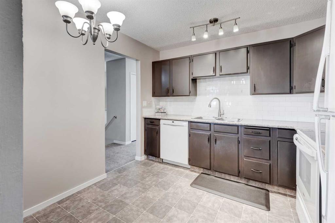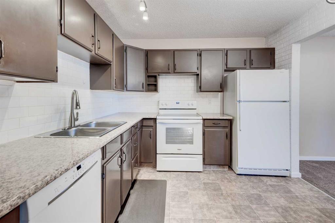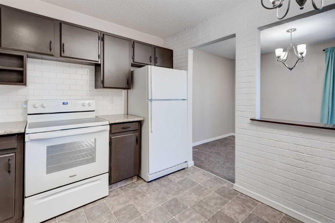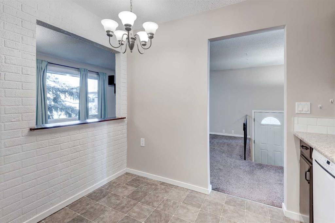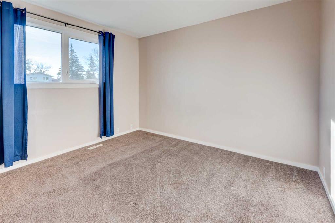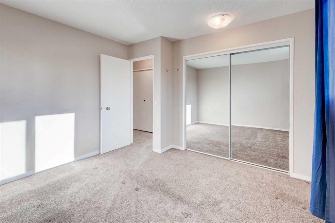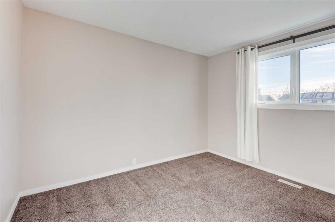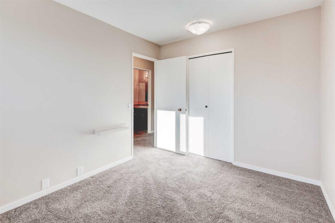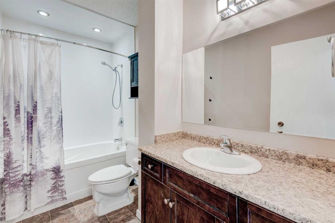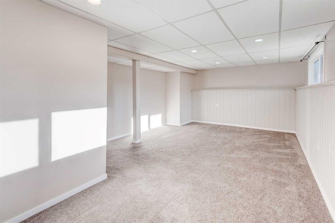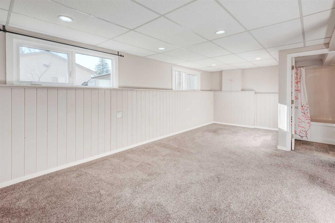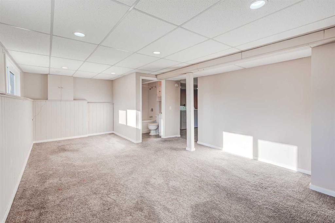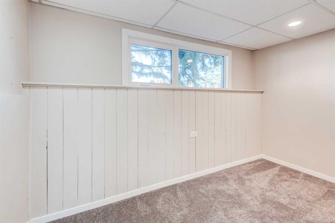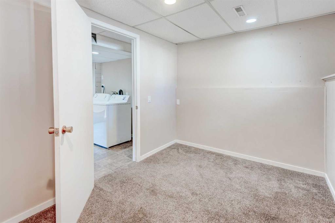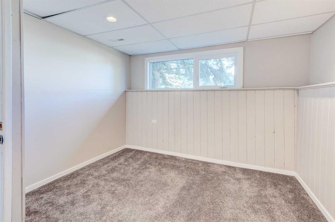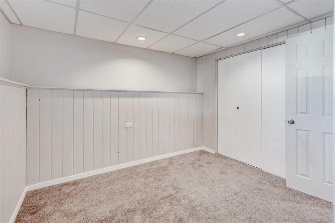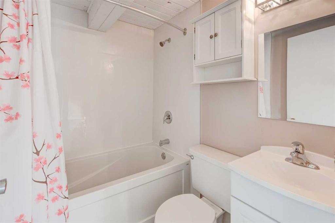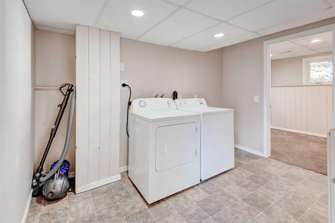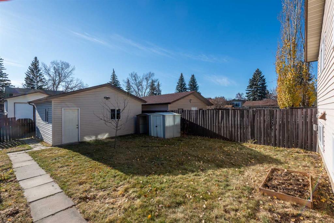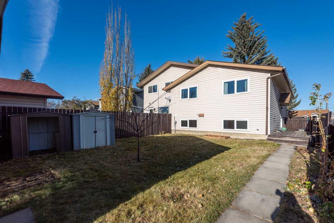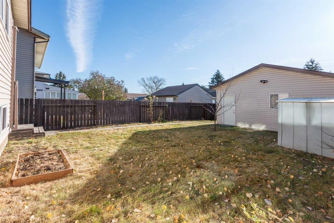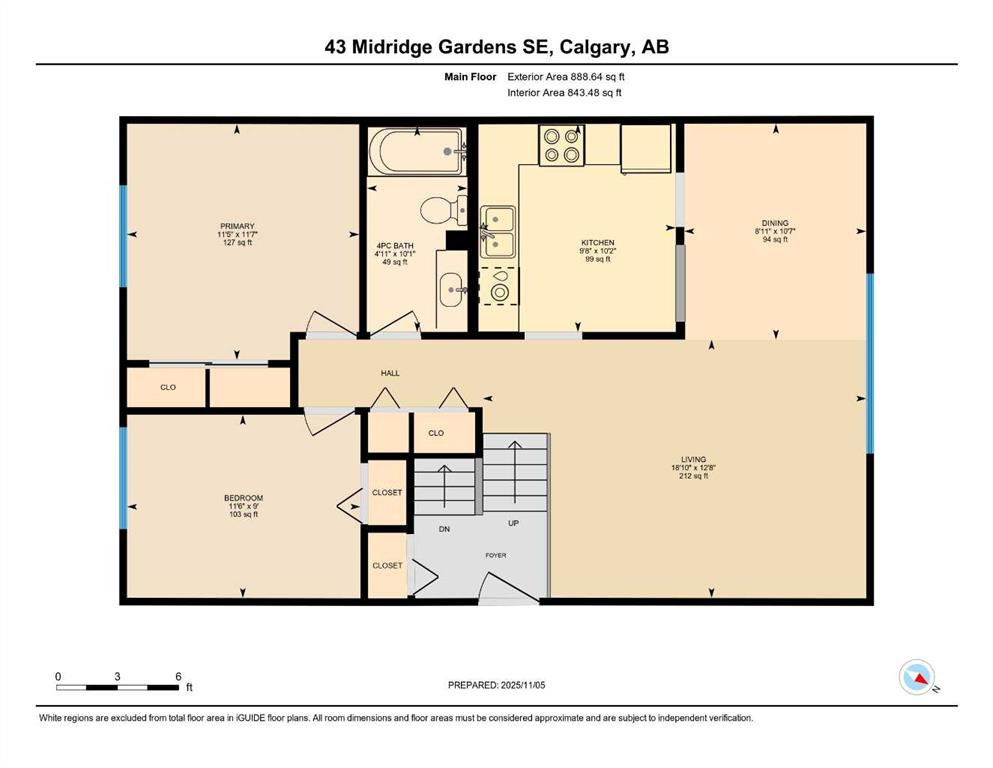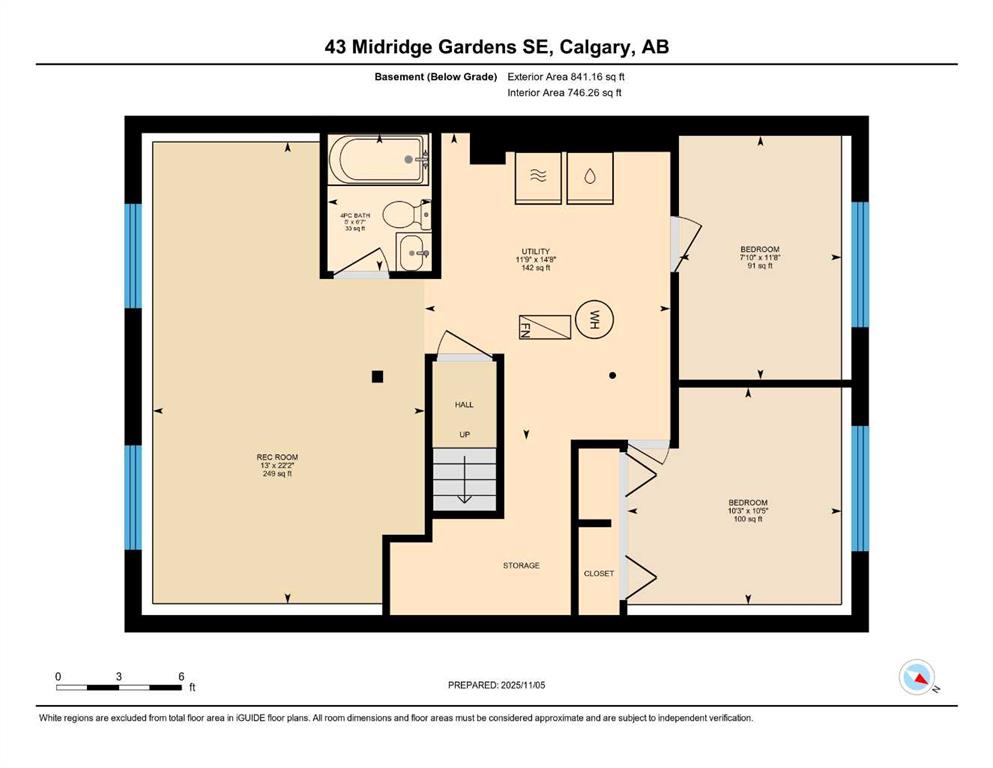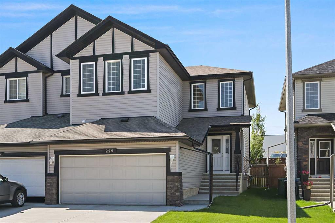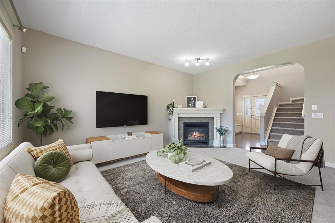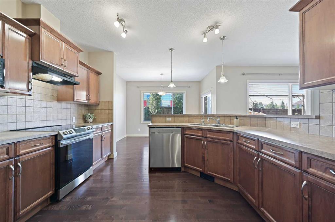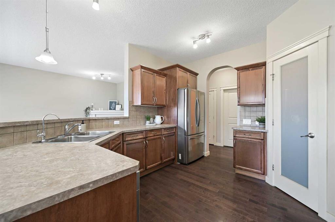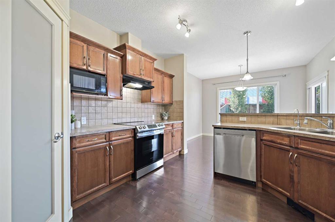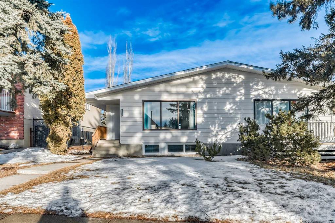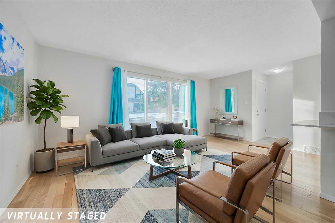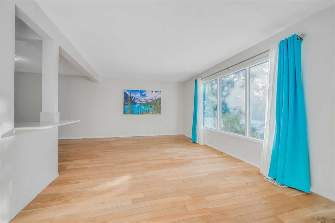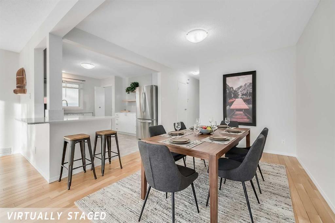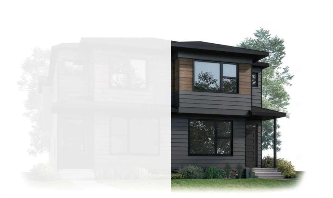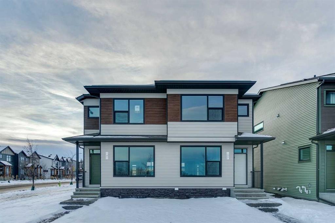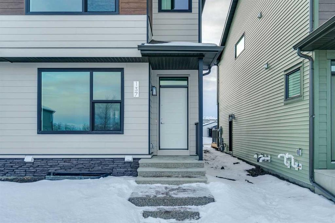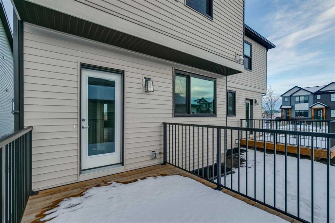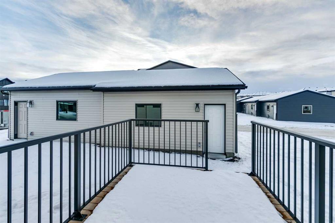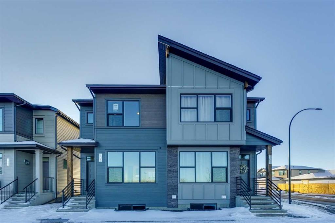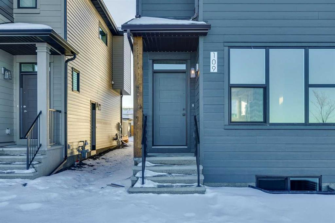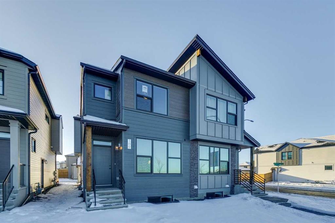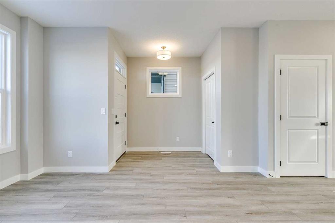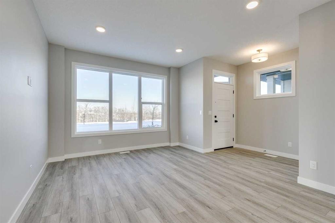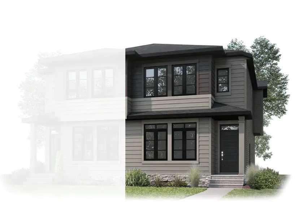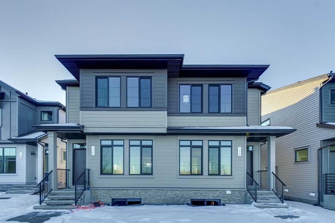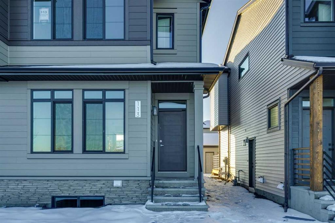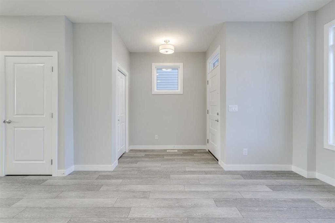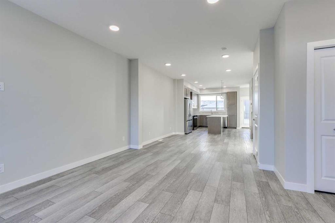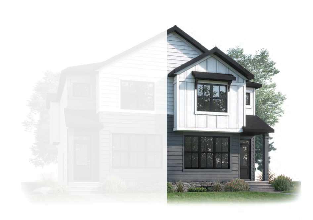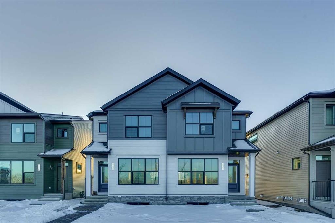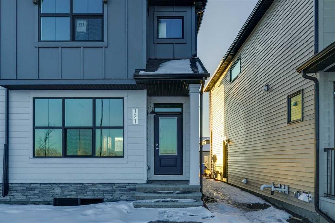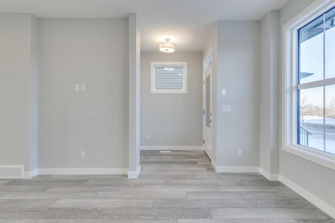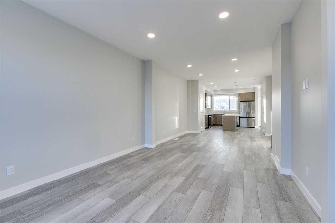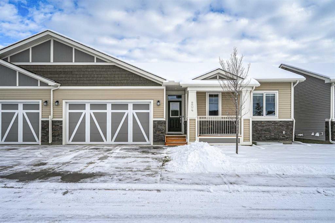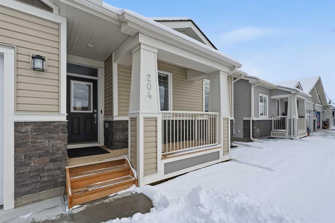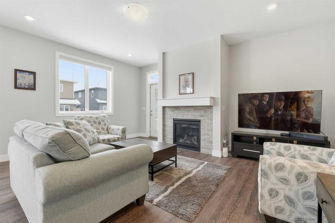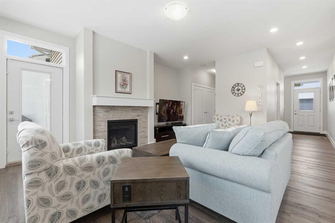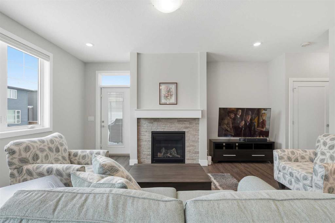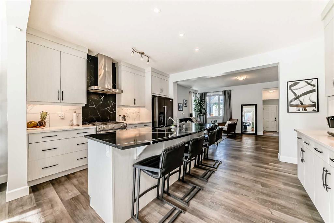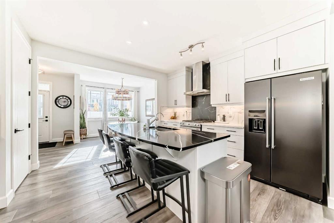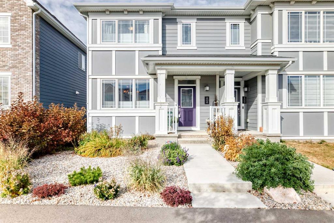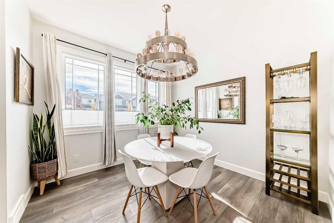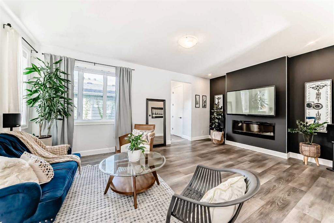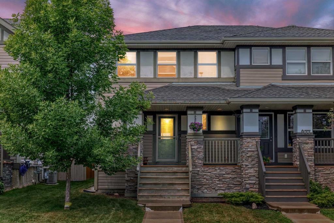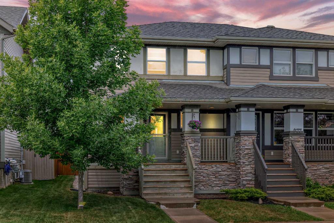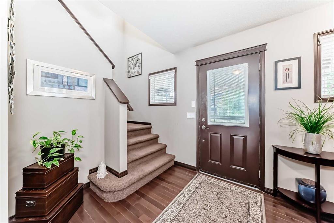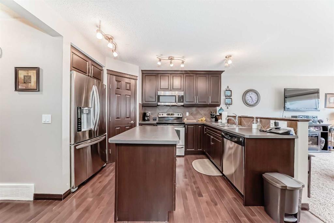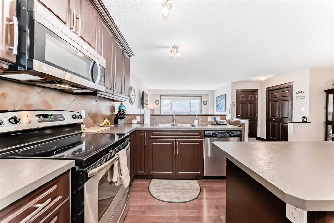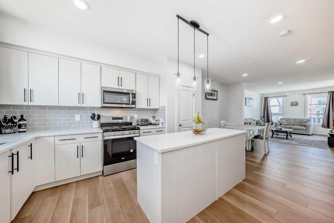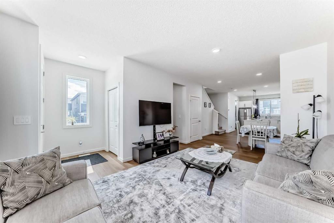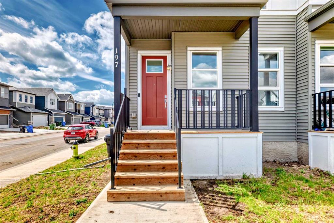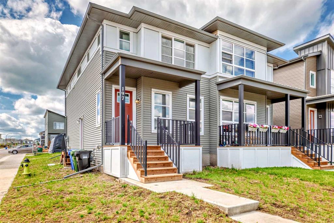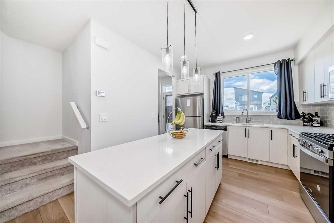43 Midridge Gardens SE
Calgary T2X 1C4
MLS® Number: A2269105
$ 529,900
4
BEDROOMS
2 + 0
BATHROOMS
889
SQUARE FEET
1977
YEAR BUILT
Welcome to Midnapore a sought after private lake community with all the amenities for your family to enjoy through the Summer & Winter. Nearby are Public & Separate Schools that offer French Immersion & Chinese Mandarin Bilingual programs. This immaculate bi-level is a gem, situated on a quiet street within walking distance to the lake entrance. Some highlights to this home include all new triple pane windows, updated eat-in kitchen counters & backsplash, updated bathrooms, a total of 4 bedrooms, 2 up 2 down, a spacious bright family room for family movie nights & for those enthusiastic carpenters/mechanics a large double detached garage. A flat fenced-in south back yard is perfect for the children & dog to play .The furnace & humidifier have been recently serviced & are in good working order & the main floor carpets have been professional cleaned. Located close to shopping, restaurants & quick access to Macleod Trail, Stoney Trail, Fish Creek Provincial Park & a short drive to the South Health Campus Hospital. No Condo Fees.
| COMMUNITY | Midnapore |
| PROPERTY TYPE | Semi Detached (Half Duplex) |
| BUILDING TYPE | Duplex |
| STYLE | Side by Side, Bi-Level |
| YEAR BUILT | 1977 |
| SQUARE FOOTAGE | 889 |
| BEDROOMS | 4 |
| BATHROOMS | 2.00 |
| BASEMENT | Full |
| AMENITIES | |
| APPLIANCES | Dishwasher, Dryer, Electric Oven, Garage Control(s), Humidifier, Range Hood, Refrigerator, Washer, Window Coverings |
| COOLING | None |
| FIREPLACE | None |
| FLOORING | Carpet, Linoleum |
| HEATING | Forced Air |
| LAUNDRY | In Basement |
| LOT FEATURES | Back Lane, Lawn, Level, Rectangular Lot |
| PARKING | Double Garage Detached |
| RESTRICTIONS | None Known |
| ROOF | Asphalt Shingle |
| TITLE | Fee Simple |
| BROKER | Royal LePage Benchmark |
| ROOMS | DIMENSIONS (m) | LEVEL |
|---|---|---|
| 4pc Bathroom | 6`7" x 5`0" | Basement |
| Bedroom | 10`5" x 10`3" | Basement |
| Bedroom | 11`8" x 7`10" | Basement |
| Laundry | 14`8" x 11`9" | Basement |
| Family Room | 22`2" x 13`0" | Basement |
| Living Room | 18`10" x 12`8" | Main |
| Dining Room | 10`7" x 8`11" | Main |
| Eat in Kitchen | 10`2" x 9`8" | Main |
| Bedroom - Primary | 11`7" x 11`5" | Main |
| 4pc Bathroom | 10`1" x 4`11" | Main |
| Bedroom | 11`6" x 9`0" | Main |

