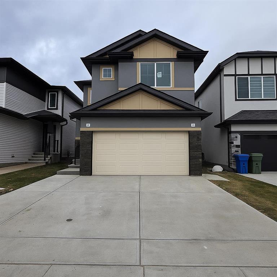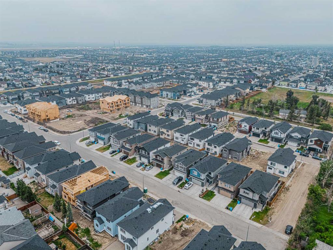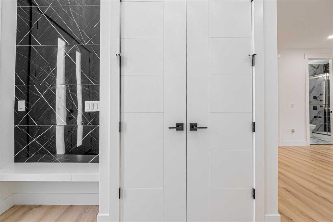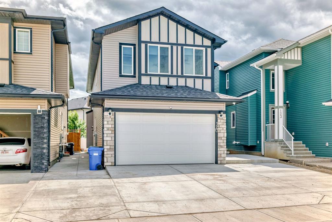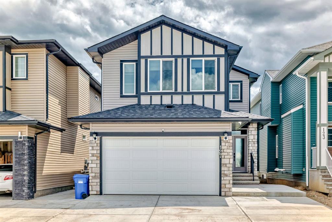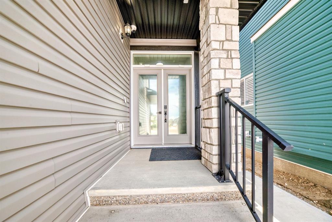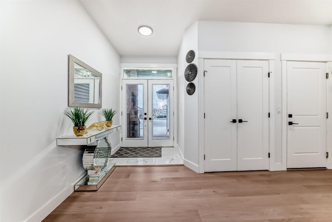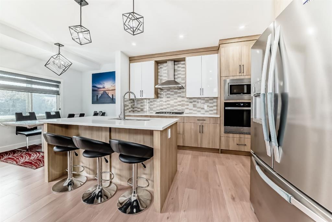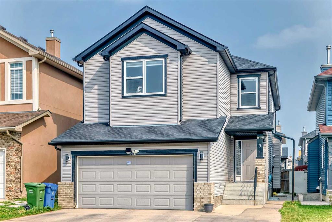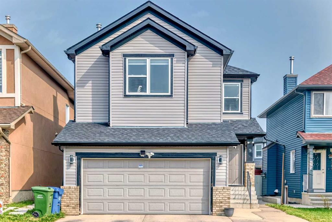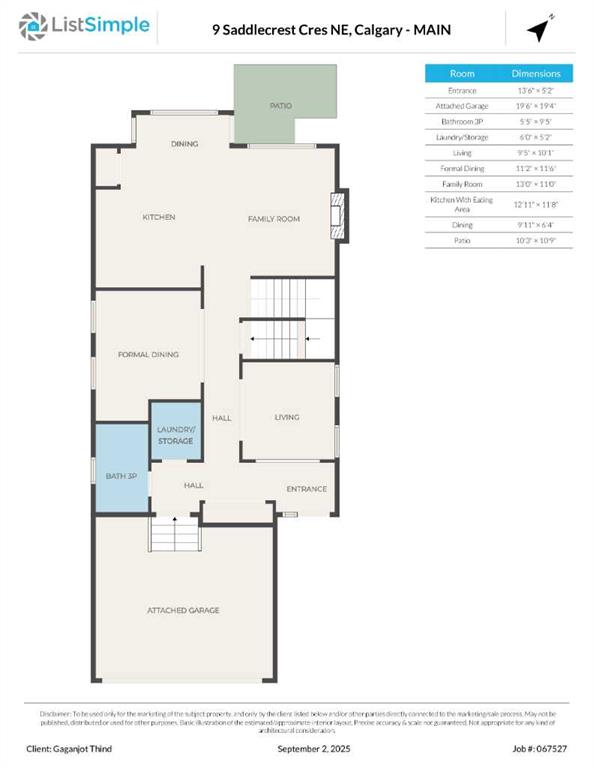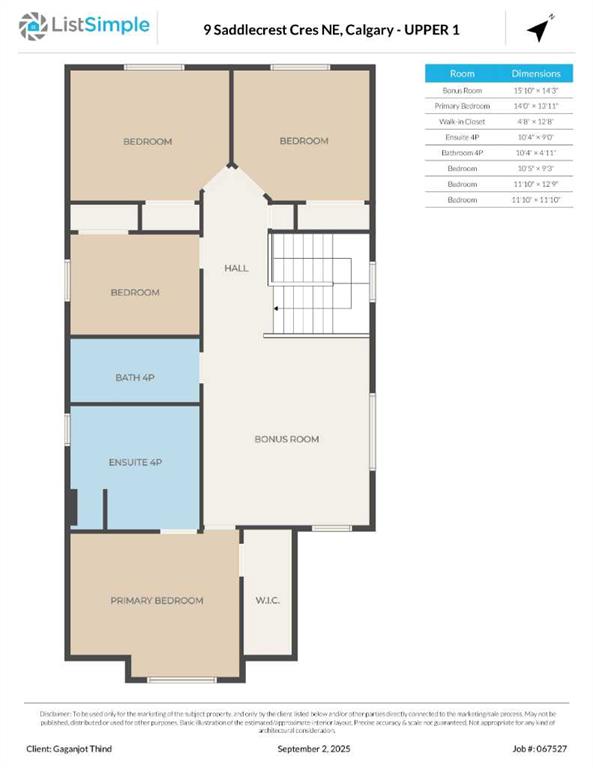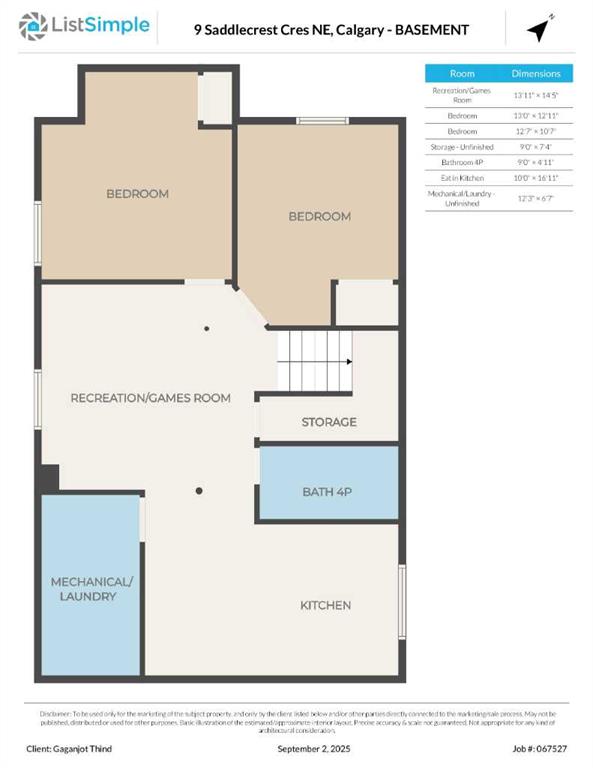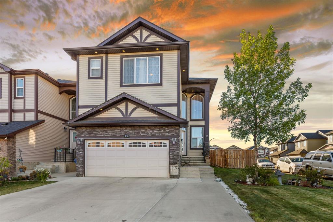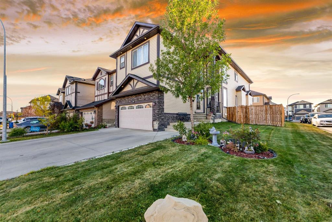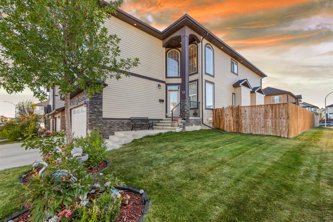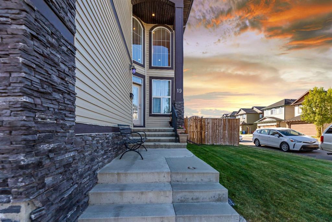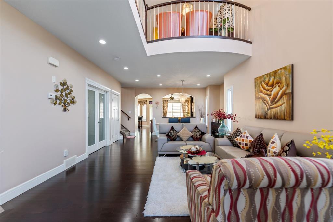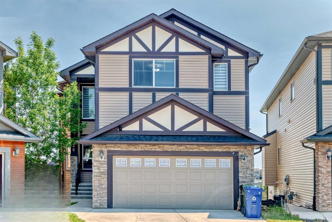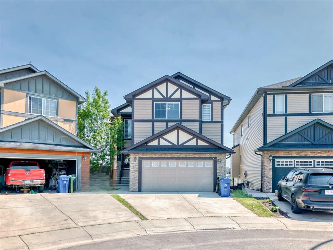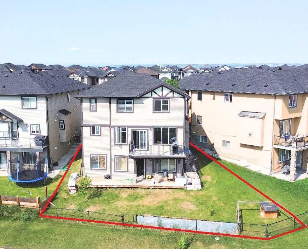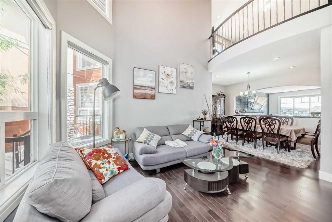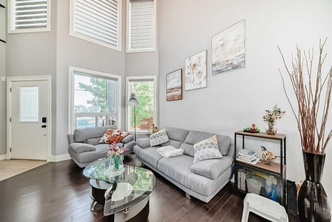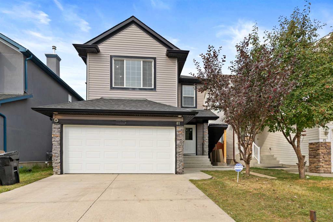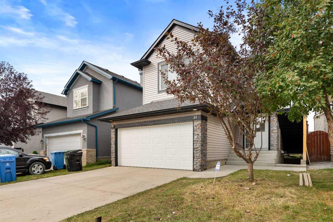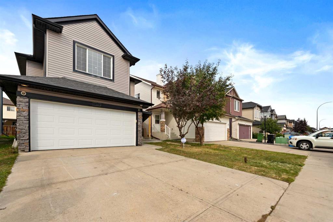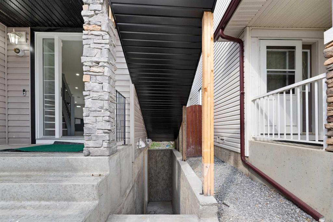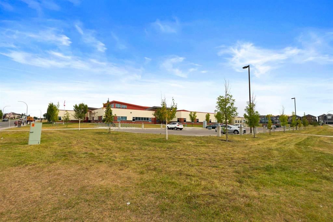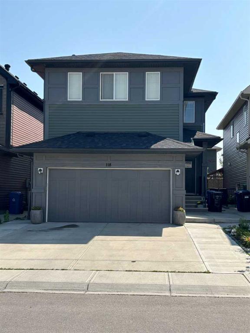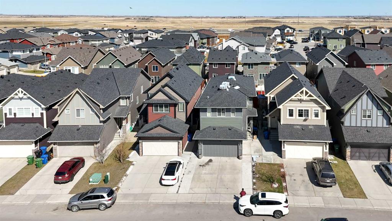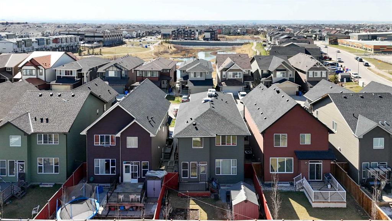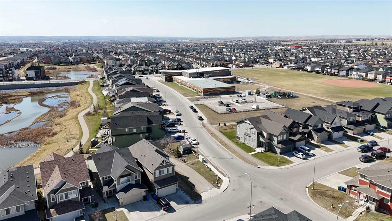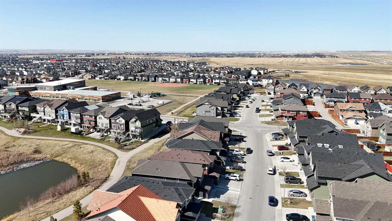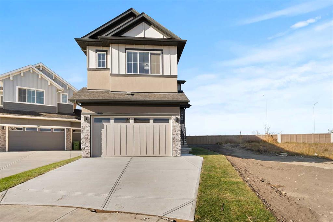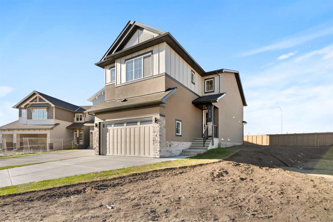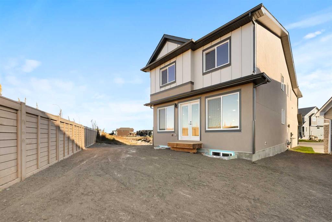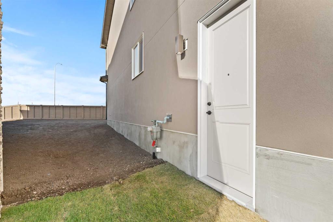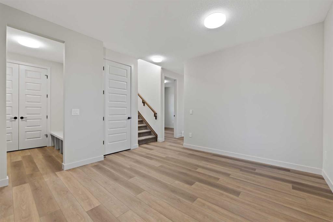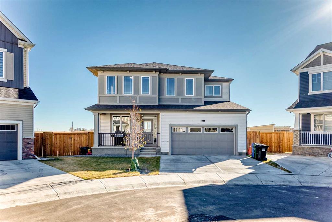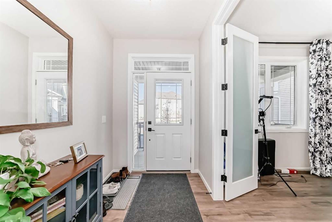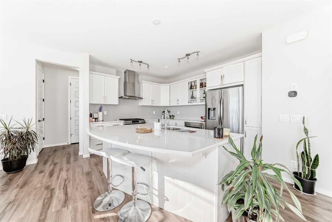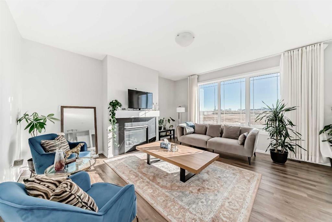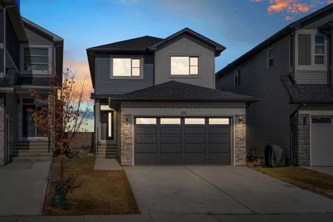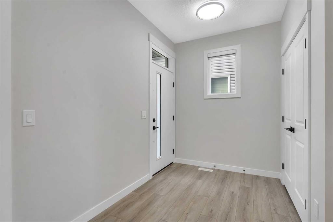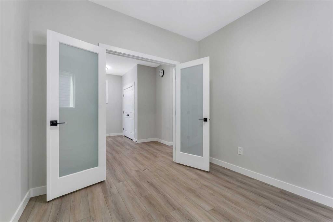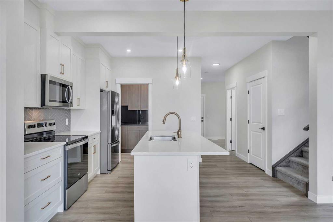43 saddlecrest Link NE
Calgary T3J 0Z3
MLS® Number: A2268990
$ 960,000
6
BEDROOMS
5 + 0
BATHROOMS
2,560
SQUARE FEET
2025
YEAR BUILT
Welcome to this stunning two-storey executive home offering over 3400 SQFT of refined living space plus a fully developed 2 BEDROOM LEGAL SUITE. Designed with elegance and functionality in mind, this high-end residence showcases premium finishes, a thoughtful layout, and modern curb appeal in one of the area’s most sought-after neighborhoods. The main floor features an open-concept design with a spacious living and dining area, a gourmet kitchen with quartz countertops, designer cabinetry, and a large island perfect for entertaining. The family room offers a cozy atmosphere ideal for relaxing or hosting guests, while large windows flood the space with natural light. Upstairs, discover Four generous bedrooms, 2 MASTER BEDROOMS including a luxurious primary suite with a walk-in closet and spa-inspired ensuite. The second level also includes a full bath, convenient laundry area, and an open loft for a home office or reading nook. The finished LEGAL basement SUITE adds even more versatility, featuring a large family/recreation room, an additional 2 bedrooms, a full bathroom, and a laundry/storage area. Located in a quiet, family-friendly community, this home is close to schools, parks, shopping, restaurants, and transit, offering the perfect blend of luxury and convenience. Don’t miss your opportunity to own this exceptional property!!
| COMMUNITY | Saddle Ridge |
| PROPERTY TYPE | Detached |
| BUILDING TYPE | House |
| STYLE | 2 Storey |
| YEAR BUILT | 2025 |
| SQUARE FOOTAGE | 2,560 |
| BEDROOMS | 6 |
| BATHROOMS | 5.00 |
| BASEMENT | Full |
| AMENITIES | |
| APPLIANCES | Dishwasher, Gas Stove, Microwave, Range Hood, Washer/Dryer |
| COOLING | None |
| FIREPLACE | Family Room, Gas |
| FLOORING | Carpet, Tile, Vinyl Plank |
| HEATING | High Efficiency |
| LAUNDRY | Multiple Locations |
| LOT FEATURES | Back Yard, Interior Lot |
| PARKING | Double Garage Attached |
| RESTRICTIONS | None Known |
| ROOF | Asphalt |
| TITLE | Fee Simple |
| BROKER | Real Broker |
| ROOMS | DIMENSIONS (m) | LEVEL |
|---|---|---|
| Bedroom | 12`9" x 10`0" | Basement |
| Bedroom | 10`0" x 17`9" | Basement |
| Family Room | 12`9" x 22`8" | Basement |
| 3pc Bathroom | 10`0" x 5`0" | Basement |
| Kitchen | 12`9" x 5`1" | Basement |
| Foyer | 4`6" x 5`8" | Main |
| 3pc Bathroom | 10`1" x 5`0" | Main |
| Office | 10`1" x 9`0" | Main |
| Living Room | 9`10" x 14`8" | Main |
| Dining Room | 9`10" x 10`2" | Main |
| Family Room | 14`2" x 16`4" | Main |
| Nook | 10`4" x 7`7" | Main |
| Bedroom - Primary | 13`6" x 16`6" | Second |
| 5pc Ensuite bath | 10`7" x 9`4" | Second |
| 3pc Bathroom | 8`0" x 5`0" | Second |
| Laundry | 8`0" x 5`9" | Second |
| Loft | 14`1" x 10`0" | Second |
| Bedroom | 9`7" x 10`7" | Second |
| Bedroom | 9`7" x 10`7" | Second |
| Bedroom - Primary | 13`10" x 11`3" | Second |
| 3pc Bathroom | 5`0" x 9`0" | Second |

