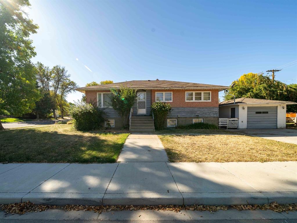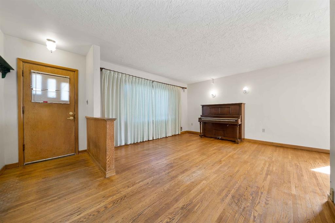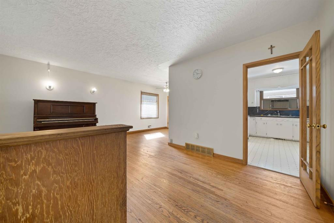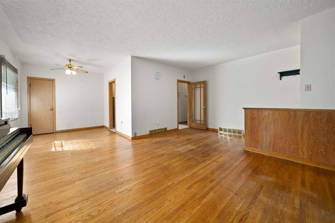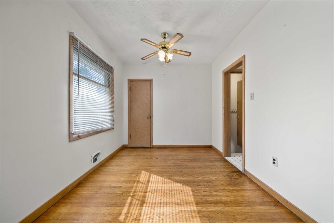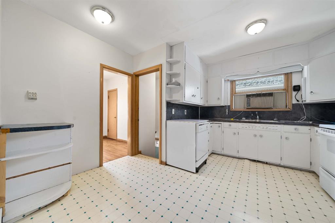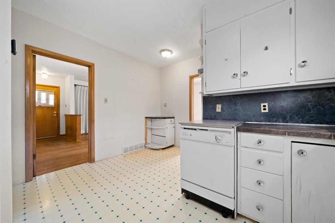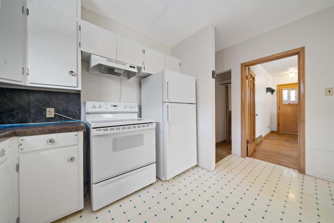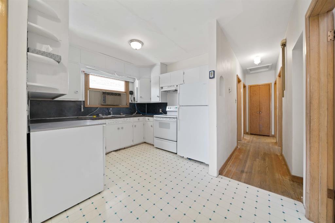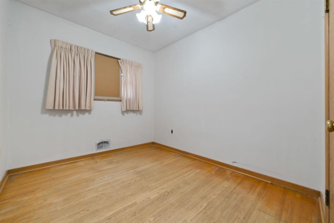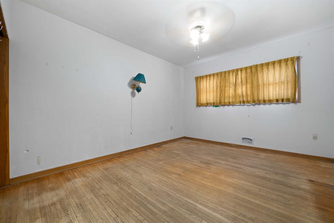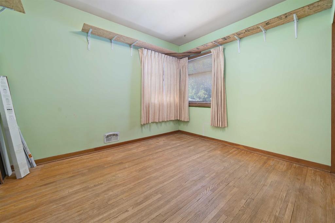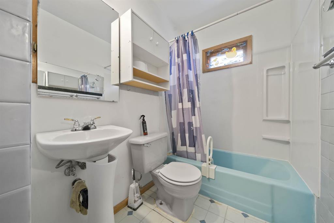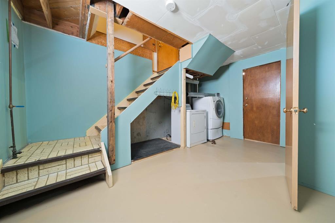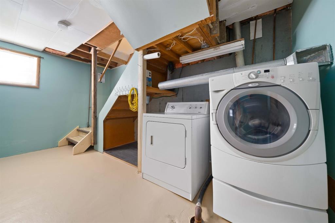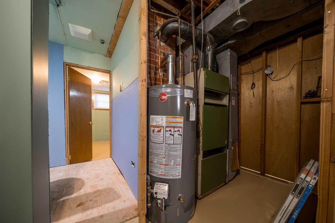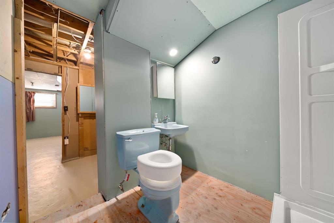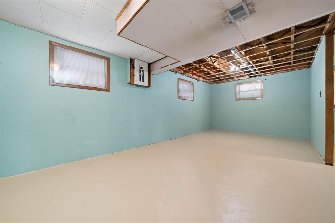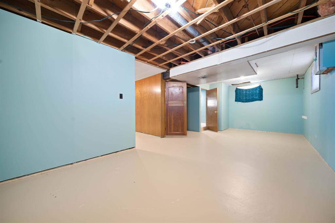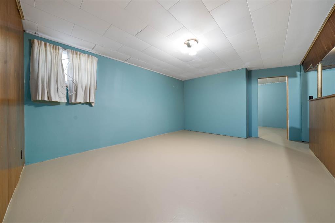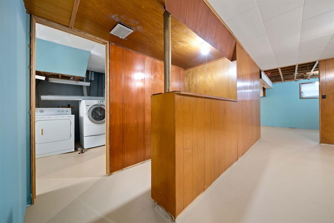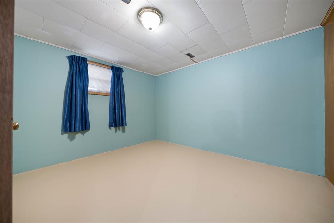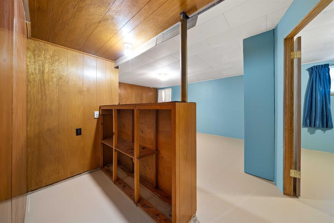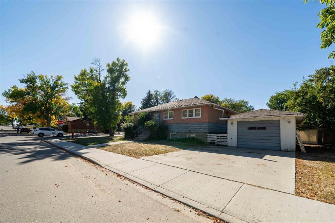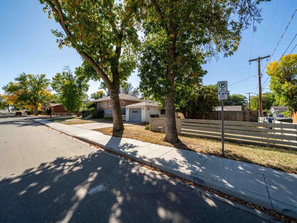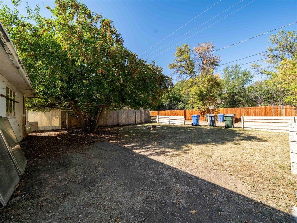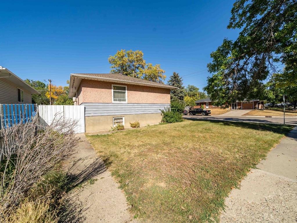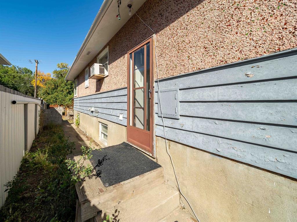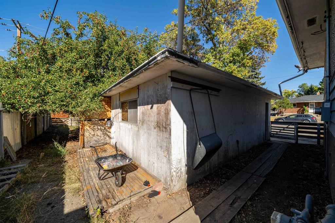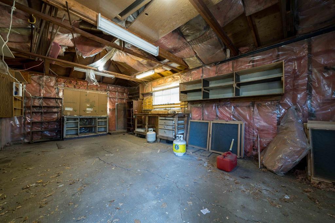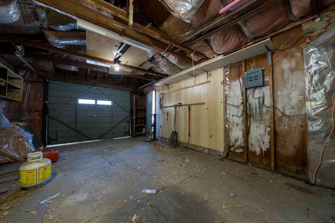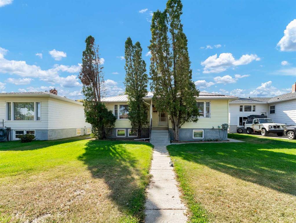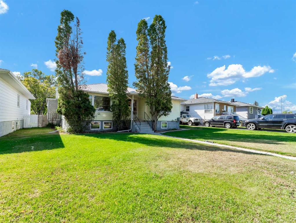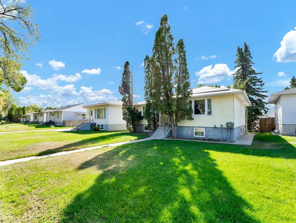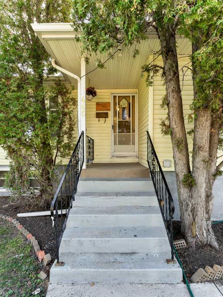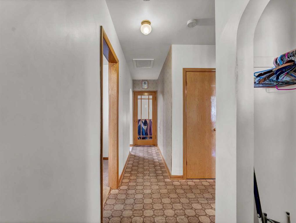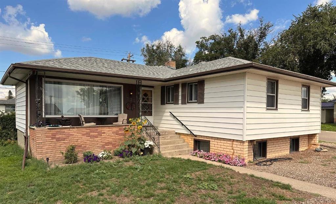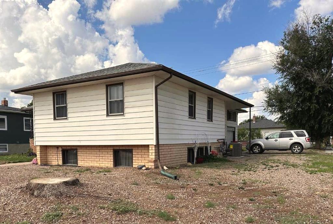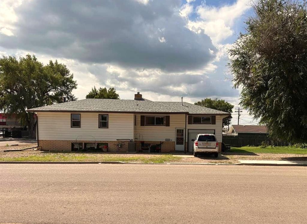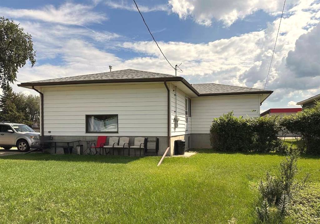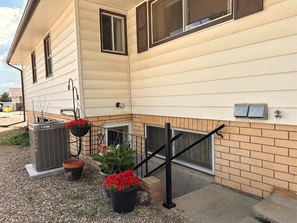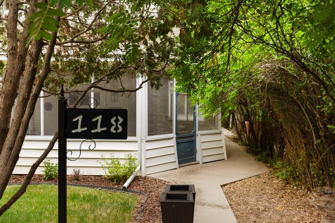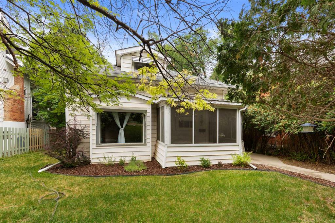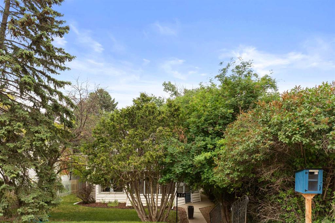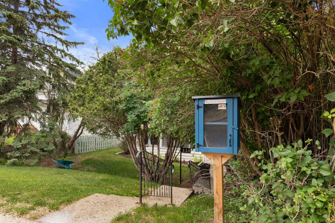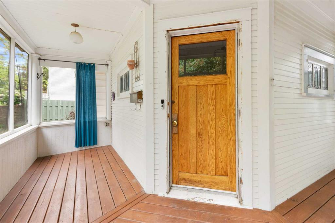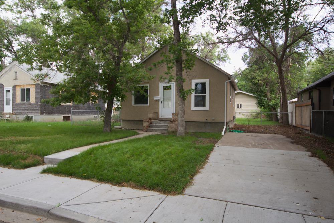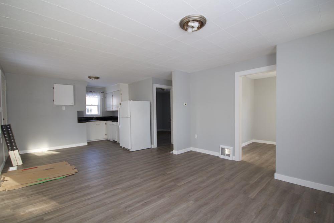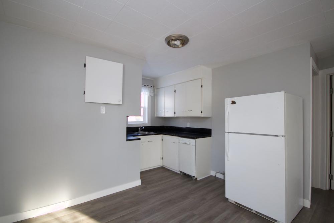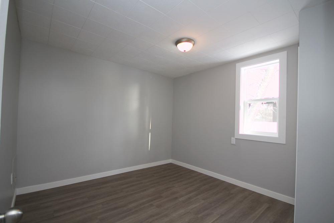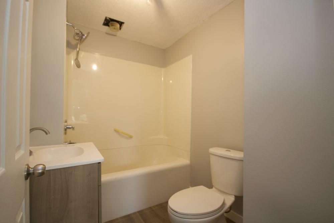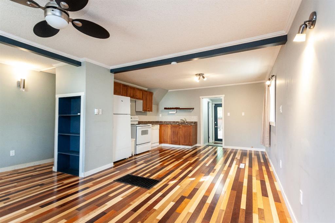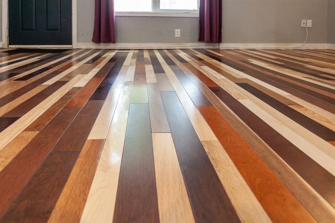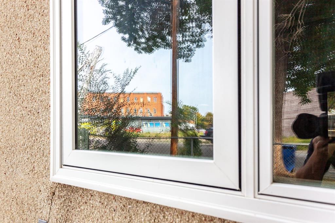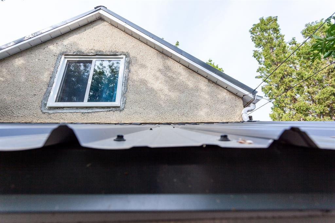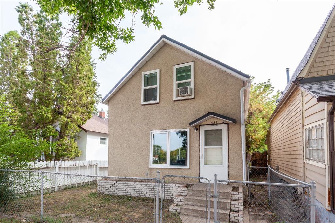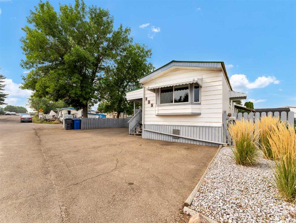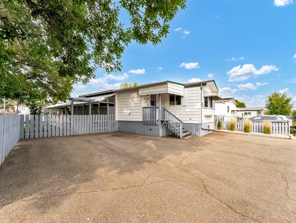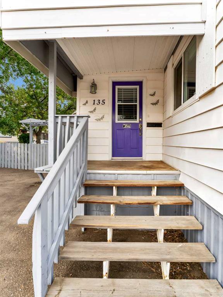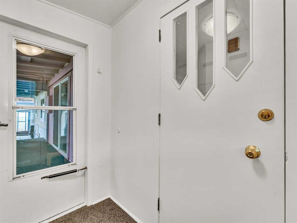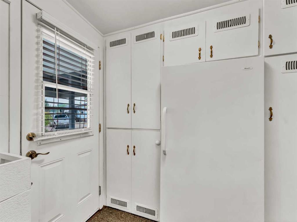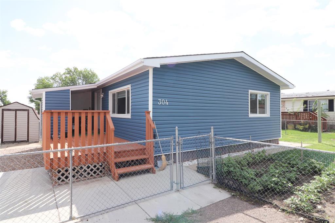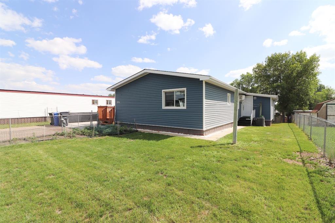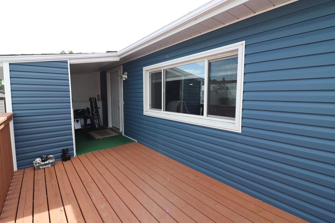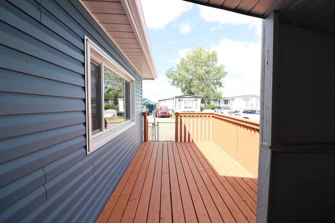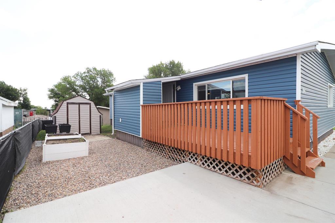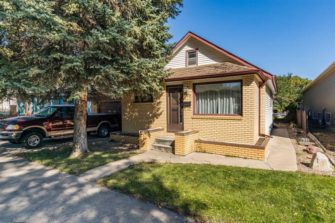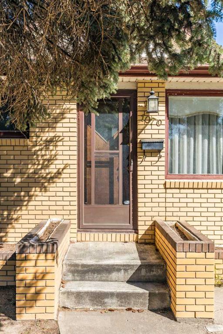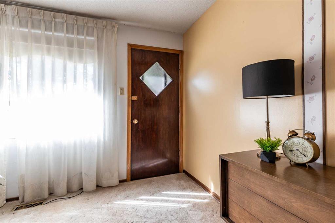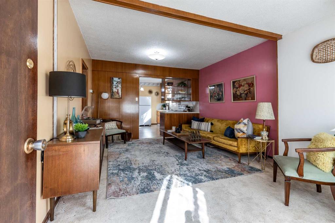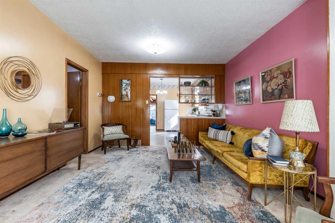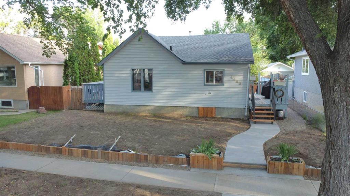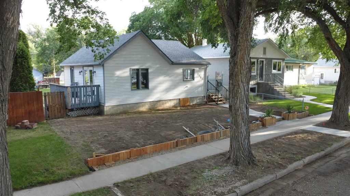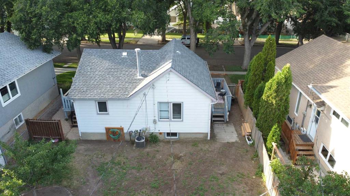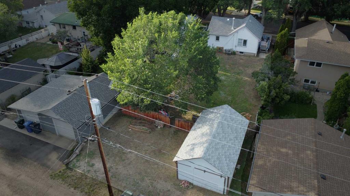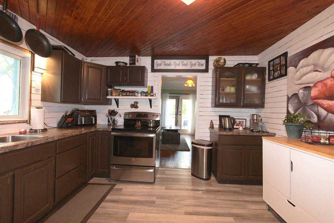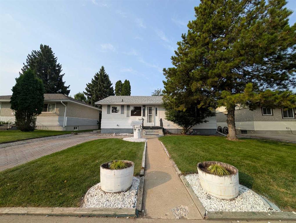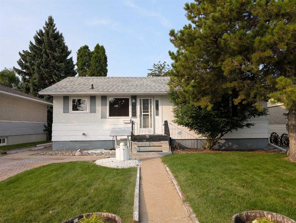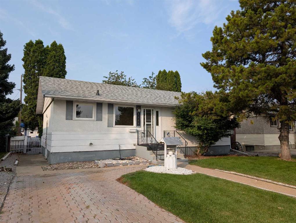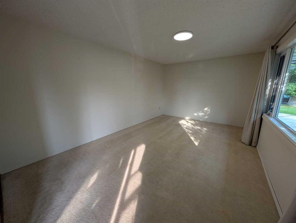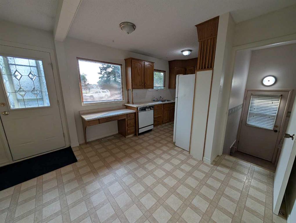440 4 Avenue SW
Medicine Hat T1A 4Z9
MLS® Number: A2257183
$ 269,900
4
BEDROOMS
2 + 0
BATHROOMS
1,068
SQUARE FEET
1954
YEAR BUILT
Nestled in a highly sought-after location at 440 4th Avenue SW, this four-bedroom, two-bathroom bungalow offers incredible potential for anyone looking to create their dream home or add value as an investment. Situated just two short blocks from the Medicine Hat Regional Hospital, and within walking distance to schools, parks, and shopping, you’ll love the convenience and charm of this established neighbourhood. The main floor offers three bedrooms, a four-piece bathroom, and a bright living room that flows into the kitchen and dining area—spaces ready to be reimagined with your own personal style. The partially finished basement adds even more possibilities, with a fourth bedroom, a three-piece bathroom (not fully operational), and a spacious family room/rec room complete with a bar—perfect for future gatherings or entertainment. Plenty of storage throughout ensures you’ll have room to grow! Outside, enjoy a good-sized yard and a 13’4” x 23’4” detached garage, providing ample parking and workspace. While the home is in original condition and ready for updates, its prime location and solid layout make it a rare opportunity to gain sweat equity and create a home or rental property that perfectly suited to your needs.
| COMMUNITY | SW Hill |
| PROPERTY TYPE | Detached |
| BUILDING TYPE | House |
| STYLE | Bungalow |
| YEAR BUILT | 1954 |
| SQUARE FOOTAGE | 1,068 |
| BEDROOMS | 4 |
| BATHROOMS | 2.00 |
| BASEMENT | Full, Partially Finished |
| AMENITIES | |
| APPLIANCES | See Remarks |
| COOLING | None |
| FIREPLACE | N/A |
| FLOORING | Hardwood, Linoleum |
| HEATING | Forced Air, Natural Gas |
| LAUNDRY | In Basement |
| LOT FEATURES | Corner Lot |
| PARKING | Single Garage Attached |
| RESTRICTIONS | None Known |
| ROOF | Asphalt Shingle |
| TITLE | Fee Simple |
| BROKER | EXP REALTY |
| ROOMS | DIMENSIONS (m) | LEVEL |
|---|---|---|
| 3pc Bathroom | 6`4" x 8`1" | Basement |
| Other | 4`0" x 5`8" | Basement |
| Bedroom | 12`2" x 11`4" | Basement |
| Family Room | 12`2" x 15`6" | Basement |
| Game Room | 25`4" x 14`1" | Basement |
| Furnace/Utility Room | 12`10" x 9`3" | Basement |
| 4pc Bathroom | 9`1" x 5`1" | Main |
| Bedroom | 9`1" x 11`2" | Main |
| Bedroom | 13`3" x 88`8" | Main |
| Dining Room | 9`1" x 8`9" | Main |
| Kitchen | 12`6" x 12`11" | Main |
| Living Room | 13`4" x 18`7" | Main |
| Bedroom - Primary | 13`2" x 11`2" | Main |

