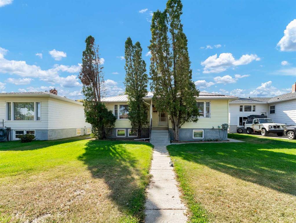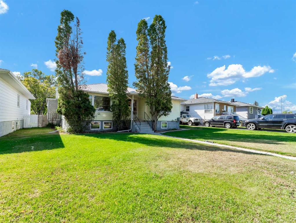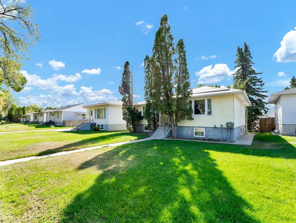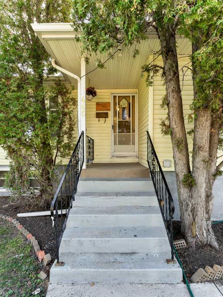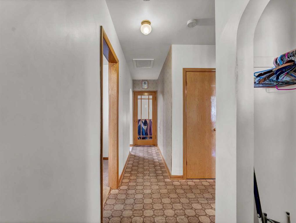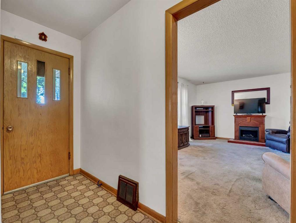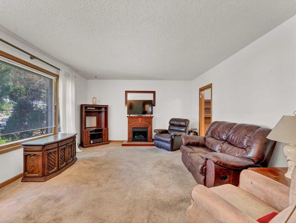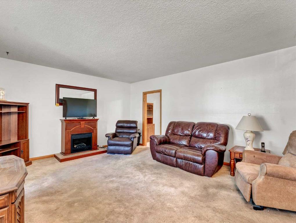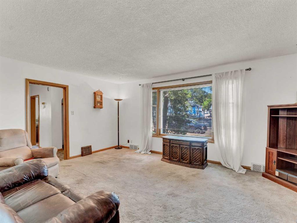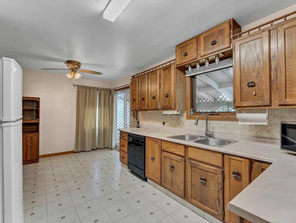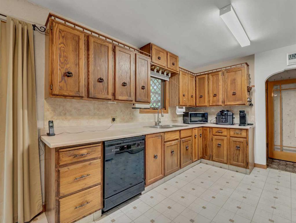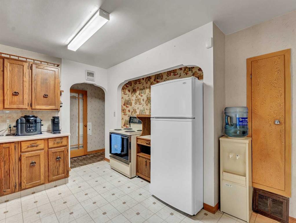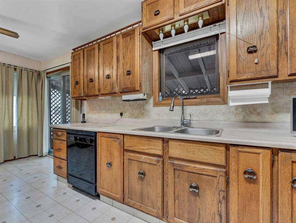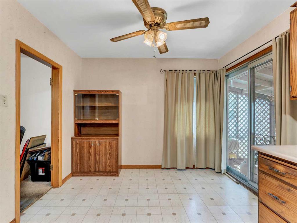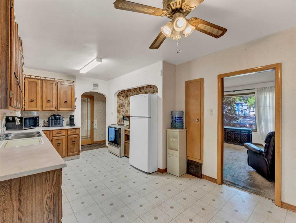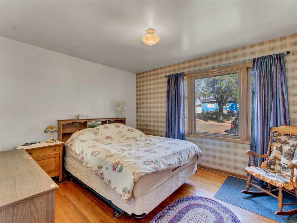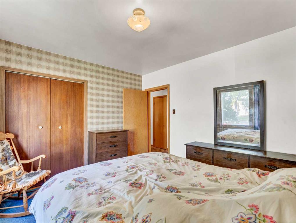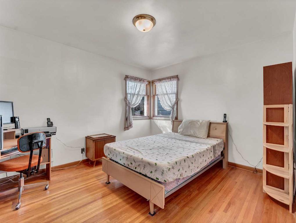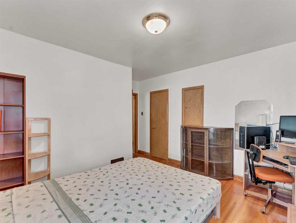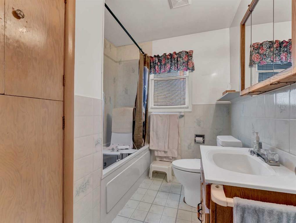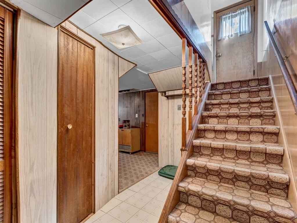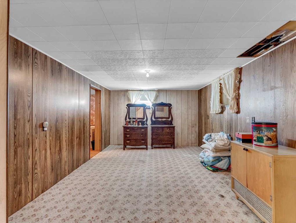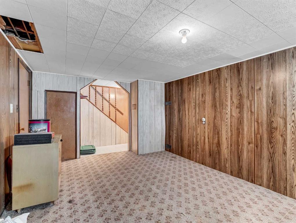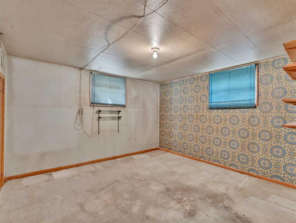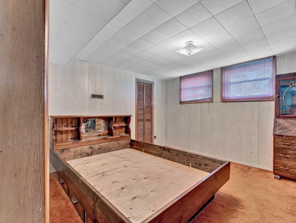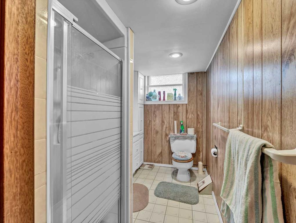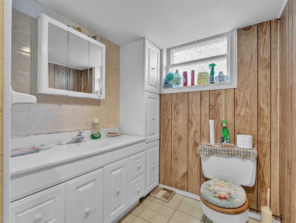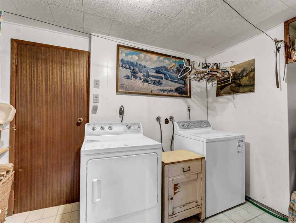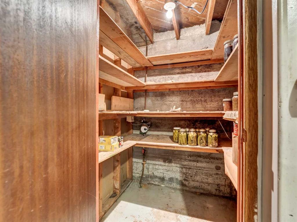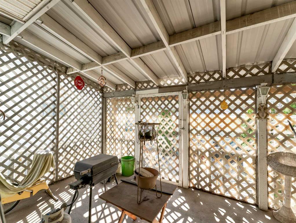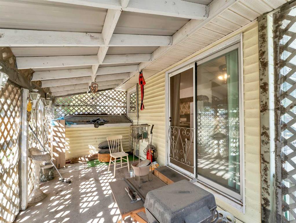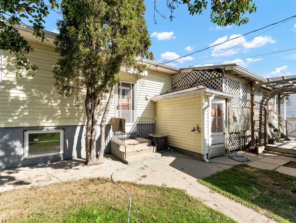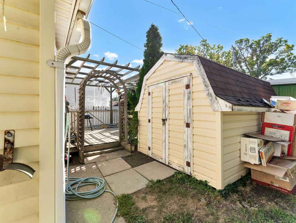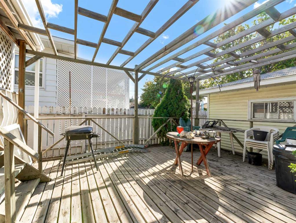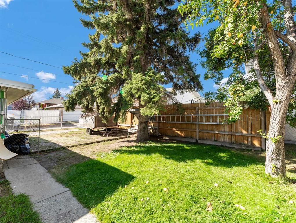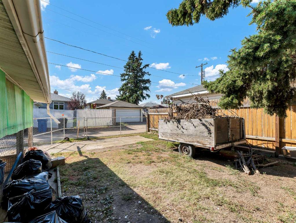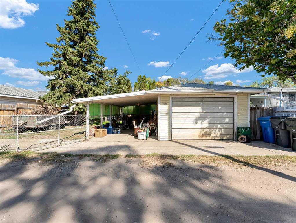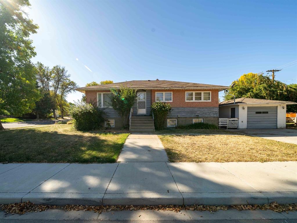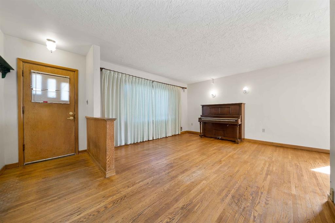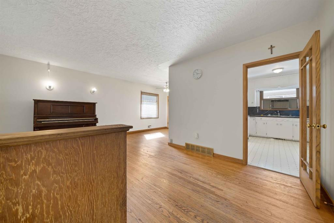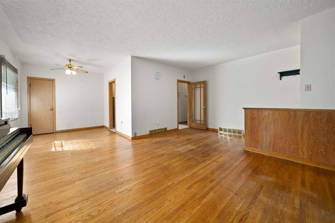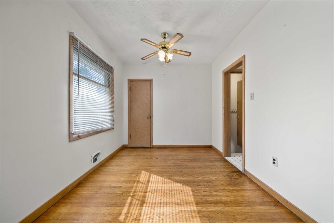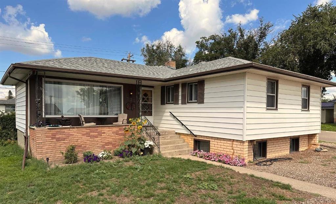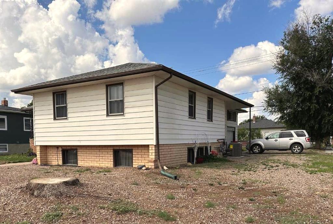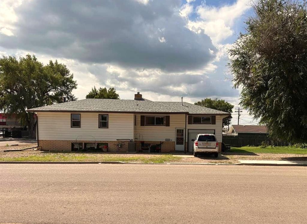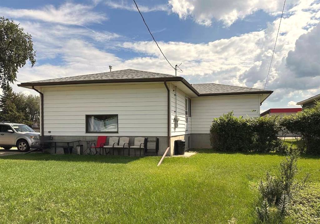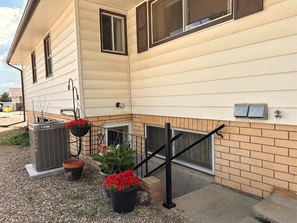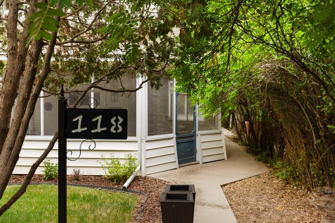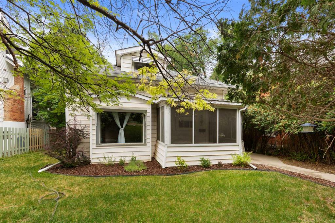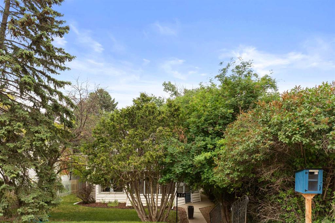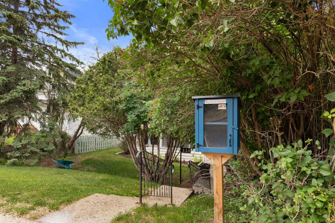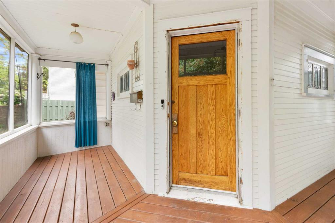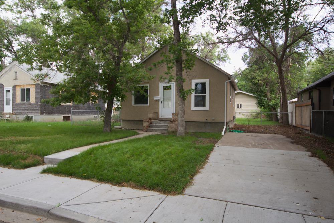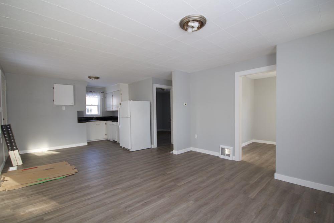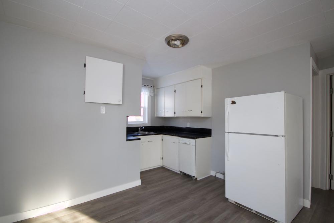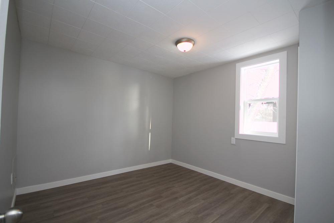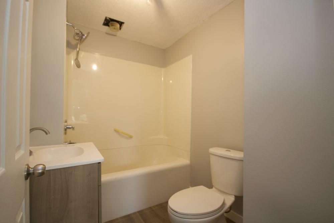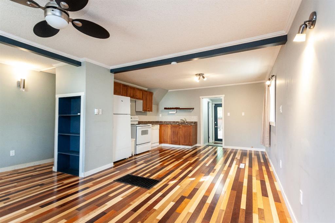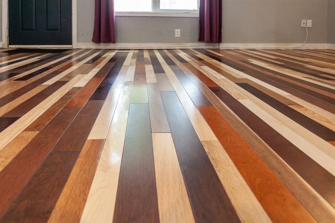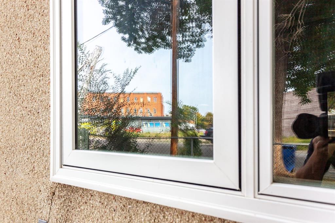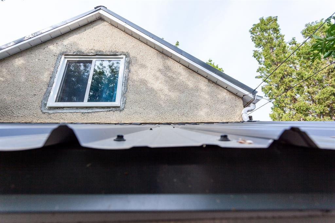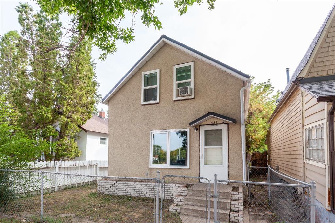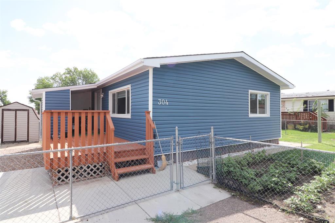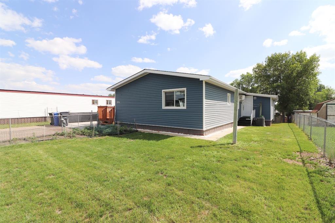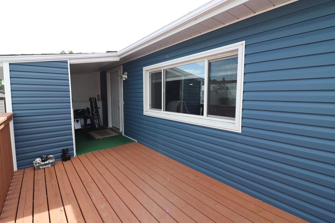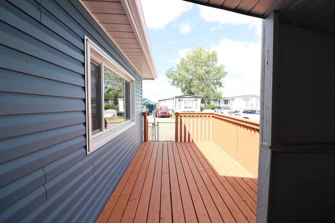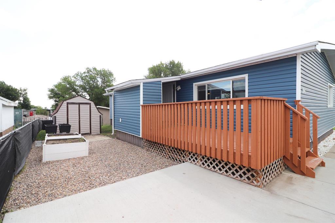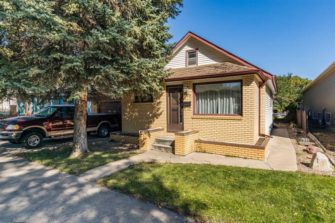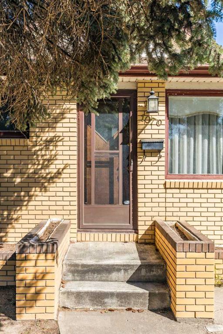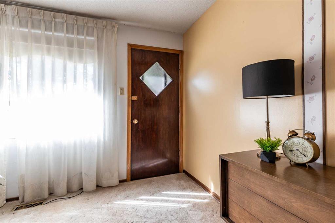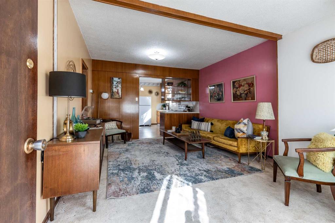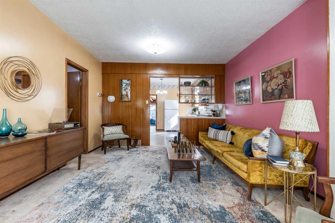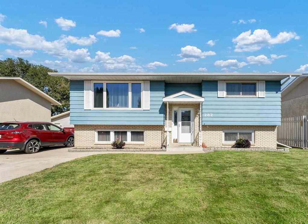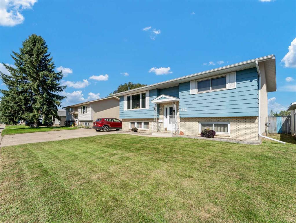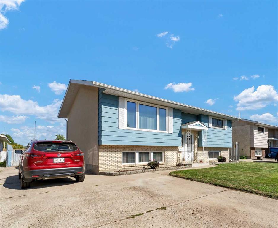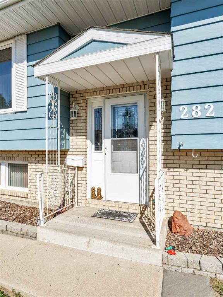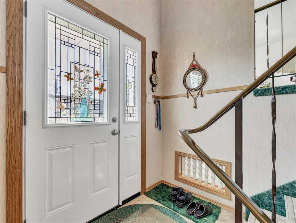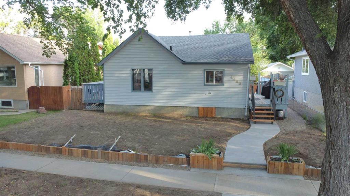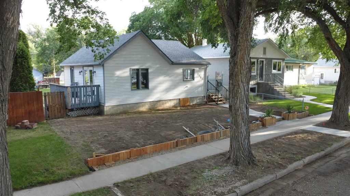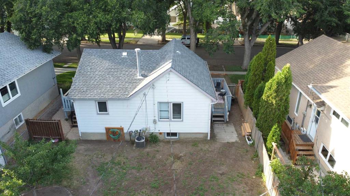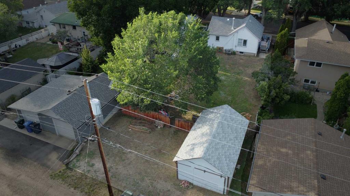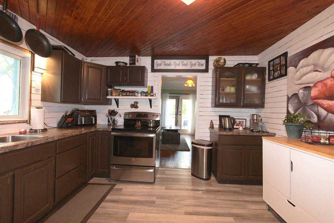445 8 Street SW
Medicine Hat T1A 4M1
MLS® Number: A2255499
$ 278,500
4
BEDROOMS
2 + 0
BATHROOMS
1,024
SQUARE FEET
1953
YEAR BUILT
GREAT NEIGHBOURHOOD, INCREDIBLE POTENTIAL, AND A GREAT OPPORTUNITY TO BUILD EQUITY! Close to schools, shopping and many amenities this solid 1024 sq ft bungalow, with 4 bedrooms (2+2) and 2 baths, is perfect for families, empty nesters or a great starter home, PLUS there is a 14x24 DETACHED GARAGE, CARPORT AND RV PARKING! THERE ARE HARDWOOD FLOORS UNDER THE CURRENT FLOORING IN THE LIVING ROOM AND HALLWAY, THE BEDROOMS ALSO HAVE HARDWOOD! The main floor features a spacious living room (with electric fireplace) kitchen, dining area, 2 good sized bedrooms, a large 4 pc bath. Basement is host to 2 more bedrooms, a family room, 3 pc bath, laundry, cold room, and TONS of storage! There’s also a walkout to the backyard.! The yard is fenced and even comes with a PEAR TREE (we’ll throw in the partridge!) With a little work, this would be a great investment for the right buyer. Some updates include a METAL ROOF, HWT NEW (March 2025), and the furnace was replaced in 1996. Property being sold “as is where is”. Call today to View!
| COMMUNITY | SW Hill |
| PROPERTY TYPE | Detached |
| BUILDING TYPE | House |
| STYLE | Bungalow |
| YEAR BUILT | 1953 |
| SQUARE FOOTAGE | 1,024 |
| BEDROOMS | 4 |
| BATHROOMS | 2.00 |
| BASEMENT | Finished, Full |
| AMENITIES | |
| APPLIANCES | Central Air Conditioner, Dishwasher, Dryer, Electric Stove, Microwave, Refrigerator, Washer, Window Coverings |
| COOLING | Central Air |
| FIREPLACE | Electric |
| FLOORING | Carpet, Hardwood, Linoleum |
| HEATING | Forced Air, Natural Gas |
| LAUNDRY | In Basement |
| LOT FEATURES | Back Lane, Fruit Trees/Shrub(s), Landscaped |
| PARKING | Alley Access, Garage Faces Rear, Single Garage Detached |
| RESTRICTIONS | None Known |
| ROOF | Metal |
| TITLE | Fee Simple |
| BROKER | ROYAL LEPAGE COMMUNITY REALTY |
| ROOMS | DIMENSIONS (m) | LEVEL |
|---|---|---|
| 3pc Bathroom | Basement | |
| Bedroom | 11`11" x 11`5" | Basement |
| Storage | 5`0" x 4`11" | Basement |
| Bedroom | 13`10" x 11`6" | Basement |
| Laundry | 12`10" x 8`0" | Basement |
| Family Room | 17`9" x 11`5" | Basement |
| Storage | 10`10" x 9`0" | Basement |
| Furnace/Utility Room | 8`2" x 5`4" | Basement |
| Entrance | 5`11" x 3`8" | Main |
| Kitchen | 11`8" x 9`11" | Main |
| Living Room | 17`7" x 13`8" | Main |
| Dining Room | 9`11" x 5`11" | Main |
| Bedroom | 12`4" x 10`7" | Main |
| 4pc Bathroom | Main | |
| Bedroom | 12`7" x 10`8" | Main |

