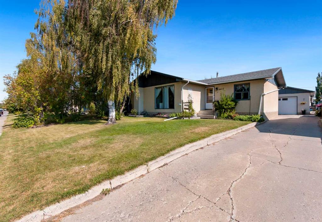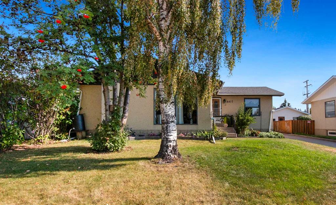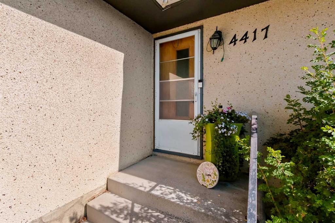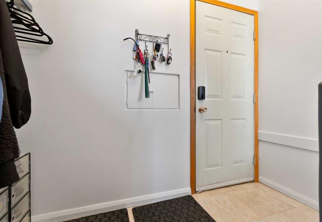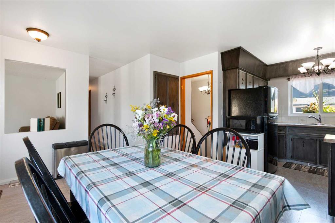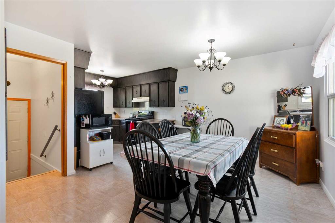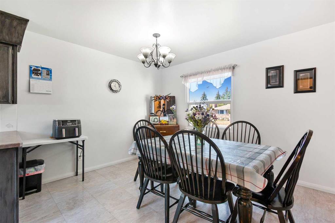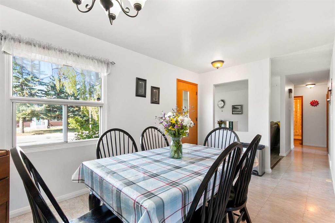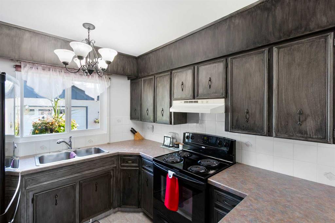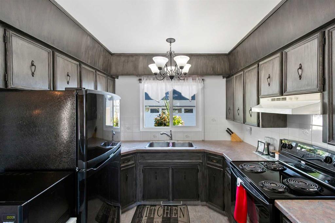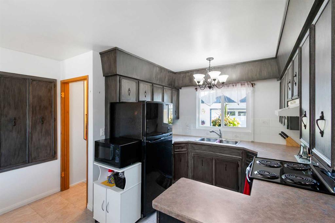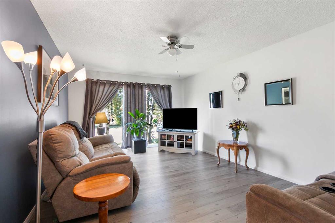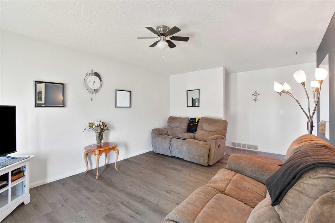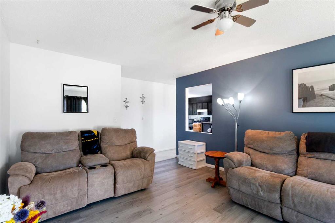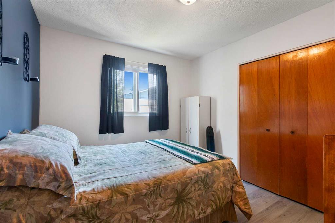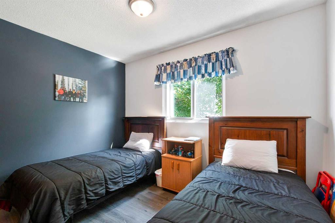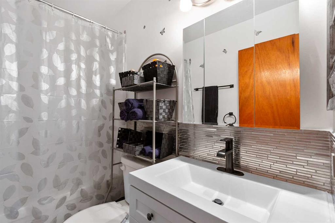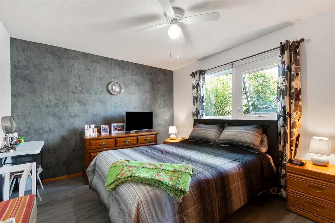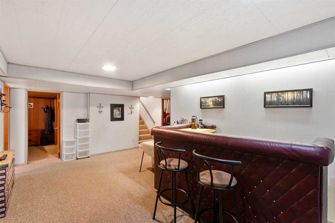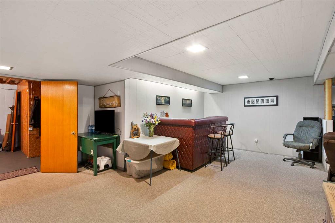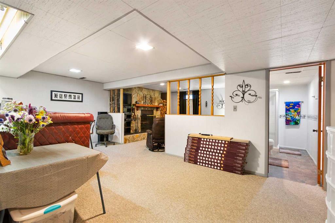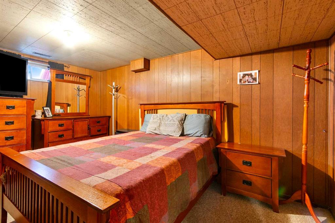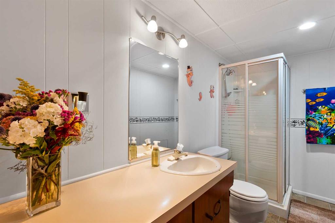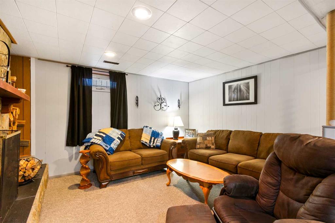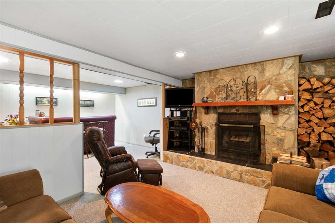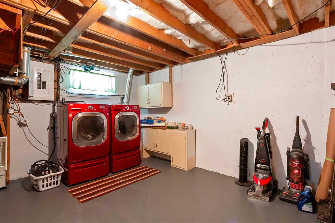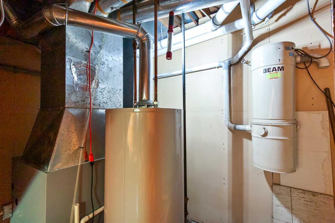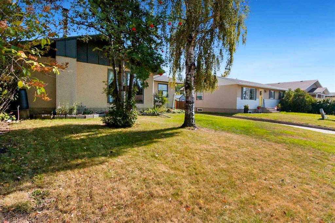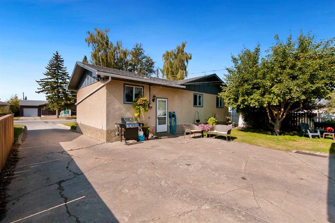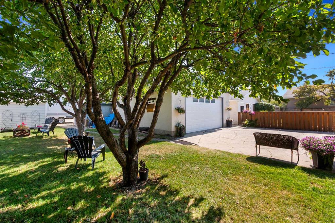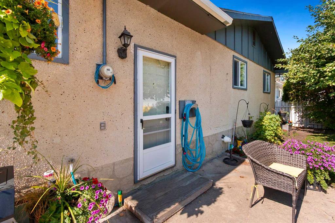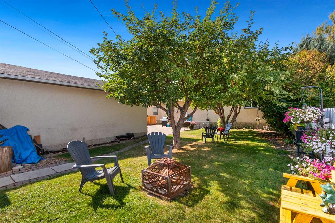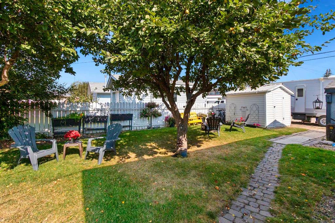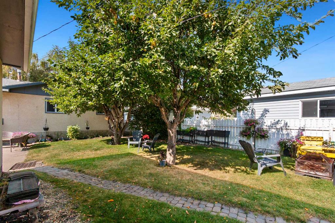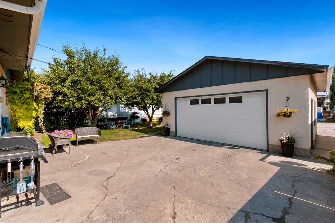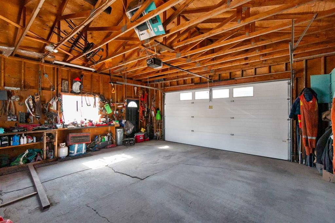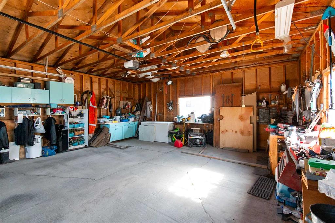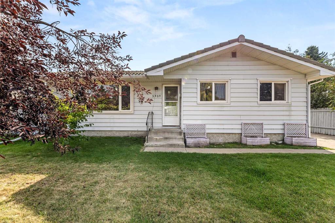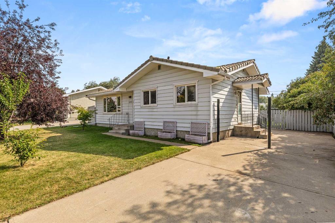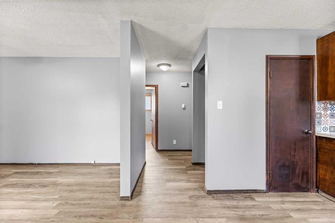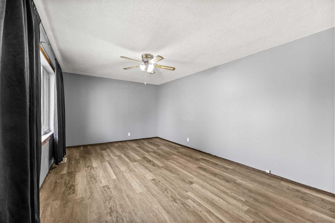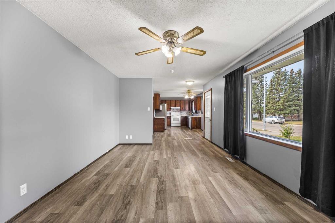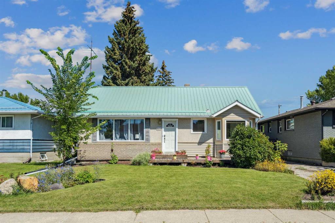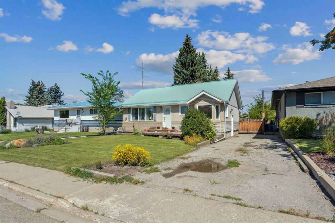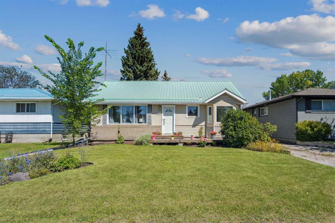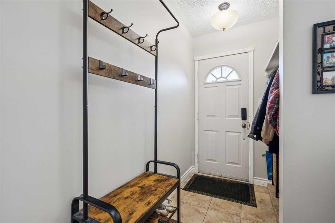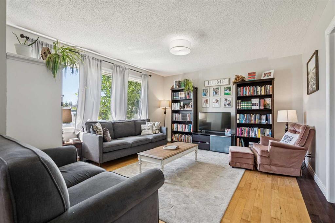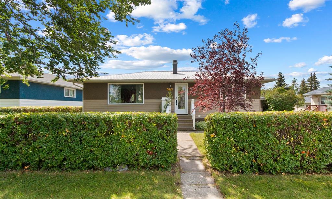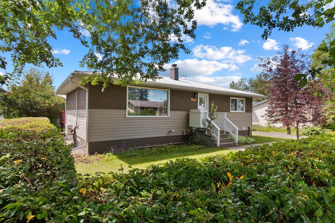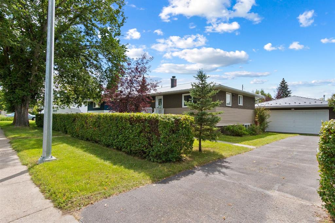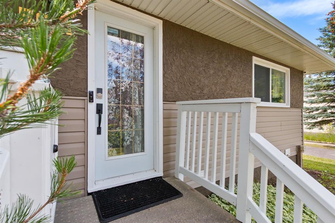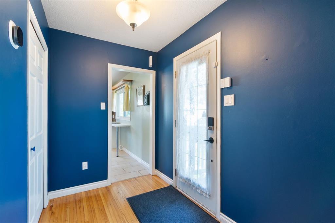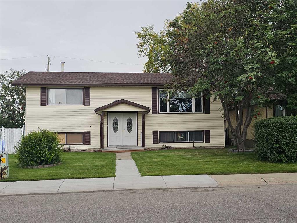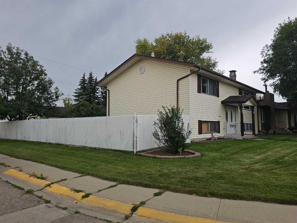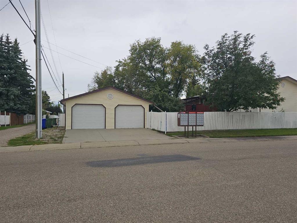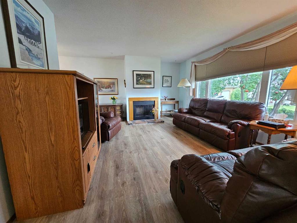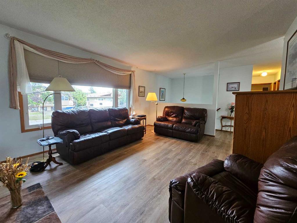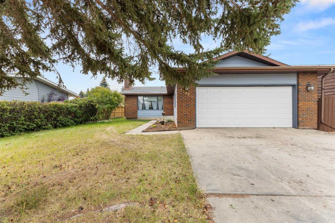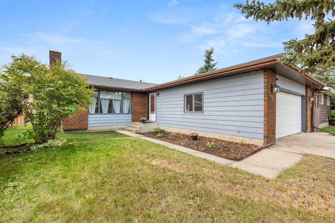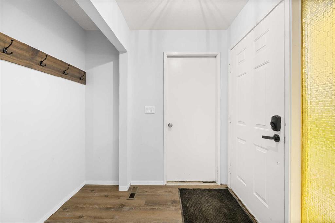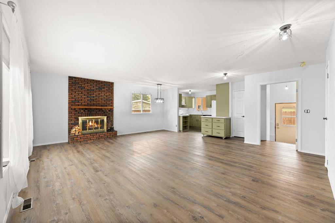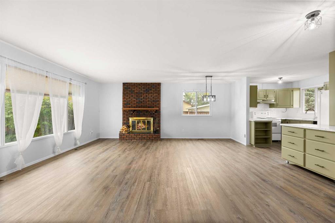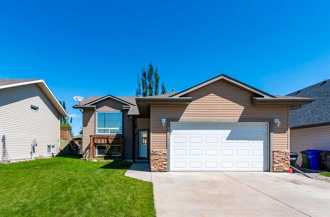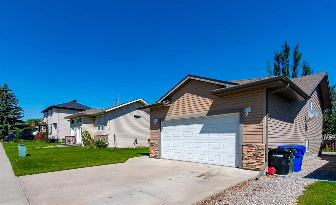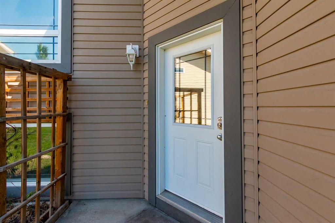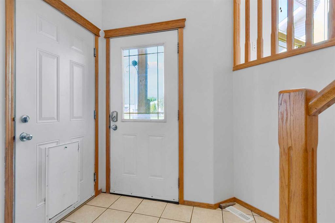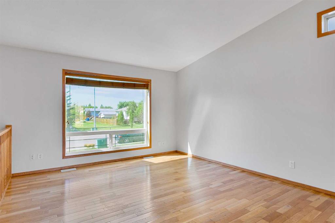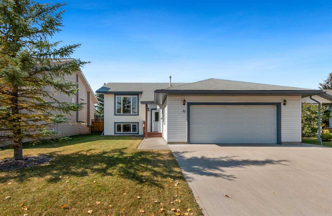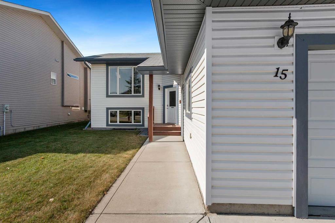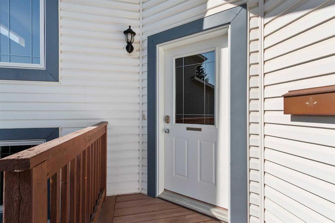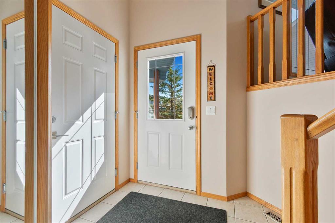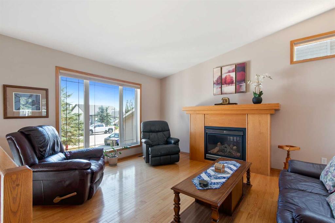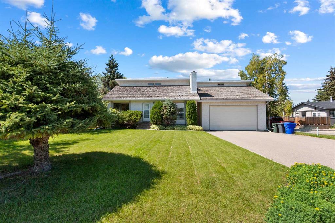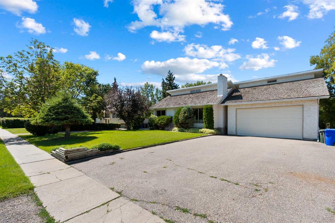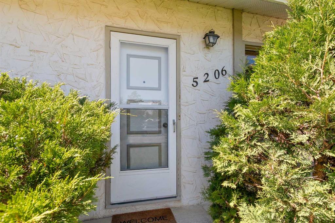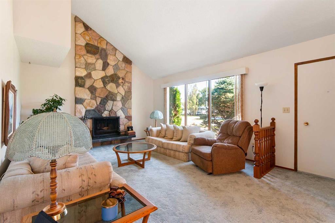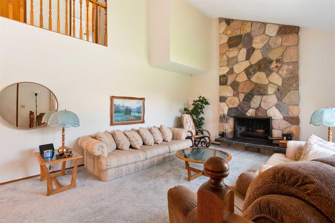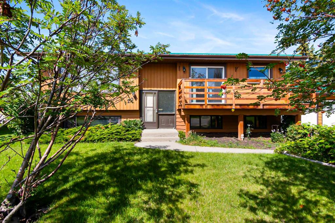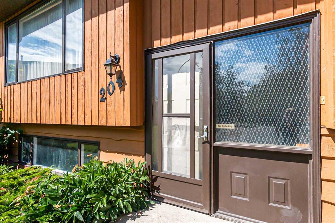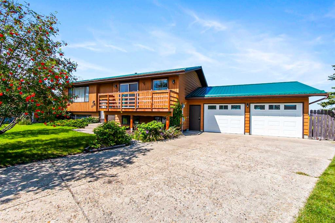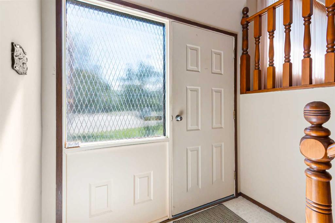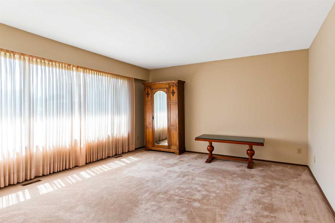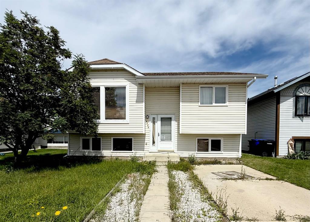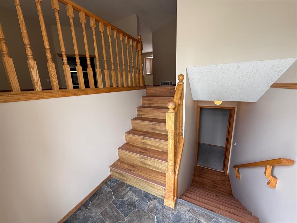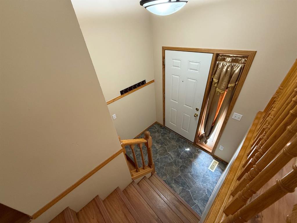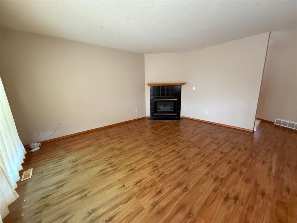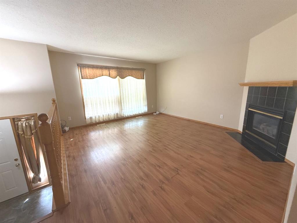4417 55 Avenue
Olds T4H 1B9
MLS® Number: A2257854
$ 459,000
4
BEDROOMS
2 + 0
BATHROOMS
1,094
SQUARE FEET
1969
YEAR BUILT
This well-maintained bungalow offers just over 1,090 sq.ft. on the main level with a full finished basement, giving you nearly 2,200 sq.ft. of total living space. Built in 1969, the home has been updated over the years with newer shingles, an upgraded electrical panel, some replaced main-floor windows, and refreshed flooring — with most of the upstairs now finished in durable tile. The main level features a bright living room, a large dining space, and a practical kitchen with adjoining pantry. Three comfortable bedrooms and a full bathroom complete the layout, making it ideal for families or downsizers alike. The finished lower level provides plenty of flexible space for relaxing or entertaining, with a cozy stone wood-burning fireplace, wet bar, second bathroom, laundry, and extra storage. It’s perfectly set up for family movie nights, games, or hobbies. Outside, the property shines with versatile parking and mature landscaping. A concrete driveway pad at the front leads to a 24x24 oversized double detached garage with workshop space. From the alley, there’s even room to park a 30’ camper behind the garage. In total, you’ll find space for 5+ vehicles. The lot also offers a private courtyard, fire pit, shed, and a couple of mature trees for shade and character. Located just 2 blocks off Highway 27 and north of Tim Hortons, this property combines convenience with comfort. With practical upgrades already completed and abundant living space inside and out, this bungalow is a great opportunity in Olds.
| COMMUNITY | |
| PROPERTY TYPE | Detached |
| BUILDING TYPE | House |
| STYLE | Bungalow |
| YEAR BUILT | 1969 |
| SQUARE FOOTAGE | 1,094 |
| BEDROOMS | 4 |
| BATHROOMS | 2.00 |
| BASEMENT | Finished, Full |
| AMENITIES | |
| APPLIANCES | Dryer, Range Hood, Refrigerator, Stove(s), Washer, Window Coverings |
| COOLING | None |
| FIREPLACE | Basement, Decorative, Mantle, Masonry, Raised Hearth, Stone, Wood Burning |
| FLOORING | Carpet, Linoleum, Tile, Vinyl Plank |
| HEATING | Forced Air, Natural Gas, Wood |
| LAUNDRY | In Basement |
| LOT FEATURES | Back Lane, Back Yard, Few Trees, Front Yard, Fruit Trees/Shrub(s), Interior Lot, Lawn, Level, Rectangular Lot, Street Lighting |
| PARKING | Additional Parking, Alley Access, Concrete Driveway, Double Garage Detached, Driveway, Front Drive, Garage Faces Front, Oversized, Side By Side, Workshop in Garage |
| RESTRICTIONS | None Known |
| ROOF | Asphalt Shingle |
| TITLE | Fee Simple |
| BROKER | CIR Realty |
| ROOMS | DIMENSIONS (m) | LEVEL |
|---|---|---|
| 3pc Bathroom | 0`0" x 0`0" | Basement |
| Other | 2`10" x 9`6" | Basement |
| Bedroom | 14`9" x 9`4" | Basement |
| Game Room | 15`1" x 20`2" | Basement |
| Game Room | 10`11" x 14`8" | Basement |
| Storage | 6`9" x 4`1" | Basement |
| Furnace/Utility Room | 23`1" x 18`10" | Basement |
| 4pc Bathroom | 0`0" x 0`0" | Main |
| Bedroom | 10`11" x 10`3" | Main |
| Bedroom | 9`7" x 10`2" | Main |
| Dining Room | 15`9" x 12`0" | Main |
| Kitchen | 9`0" x 7`5" | Main |
| Living Room | 12`1" x 17`9" | Main |
| Bedroom - Primary | 10`11" x 12`10" | Main |

