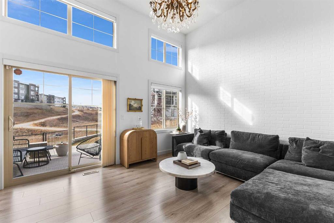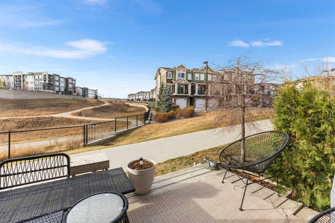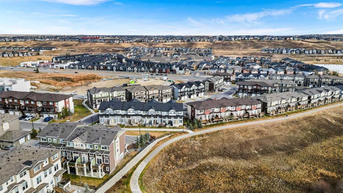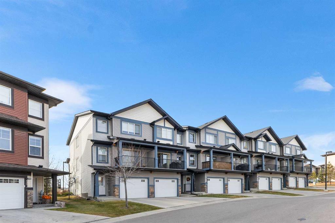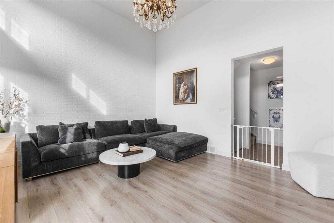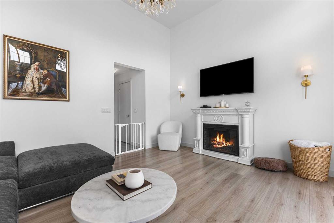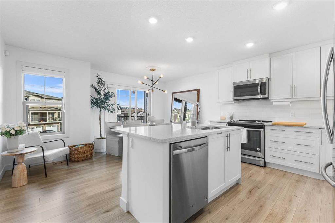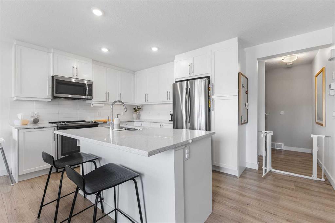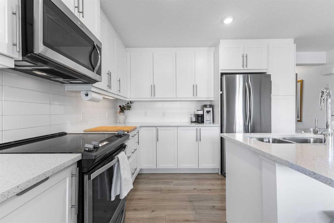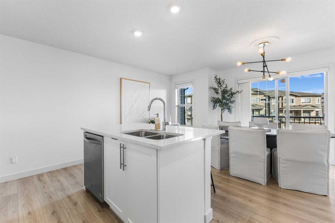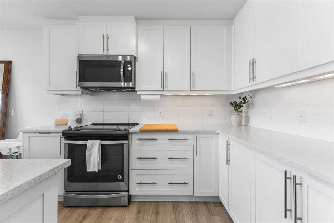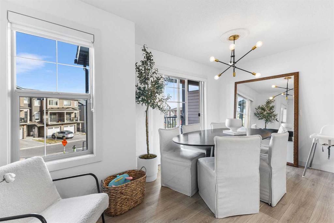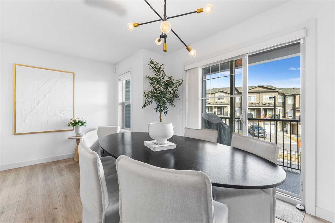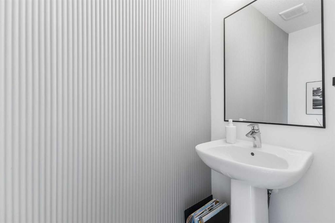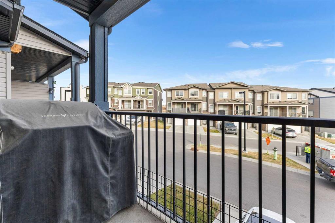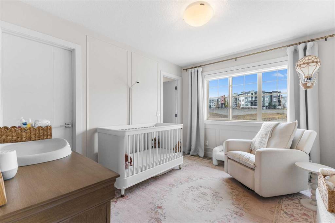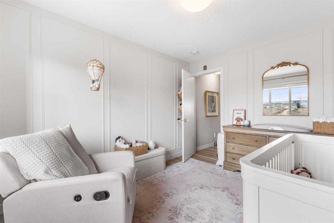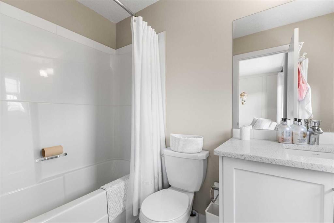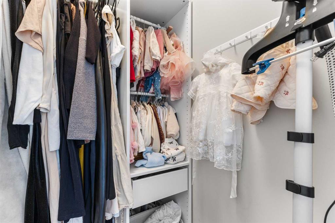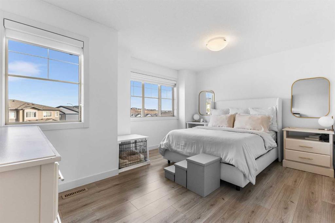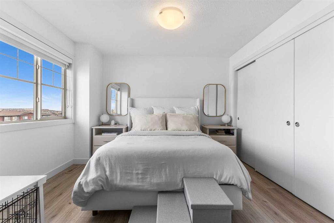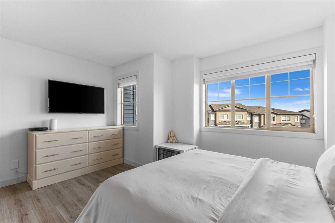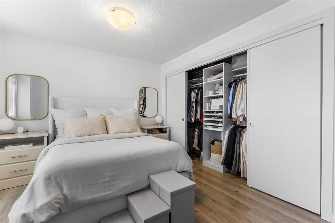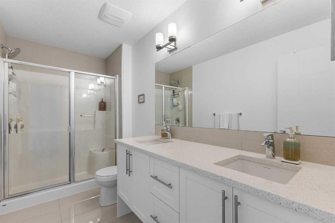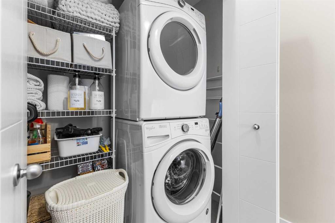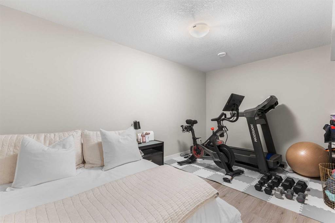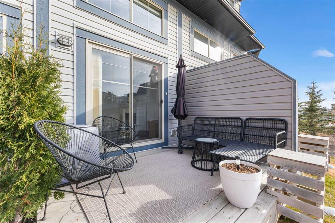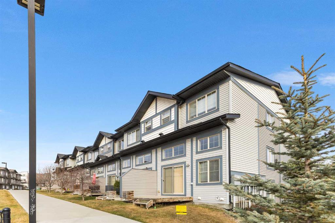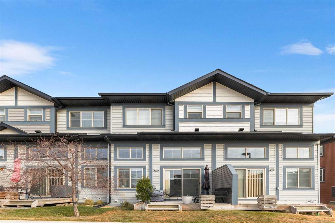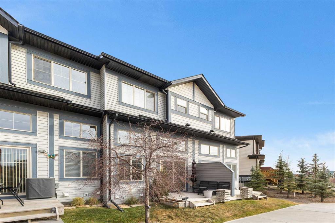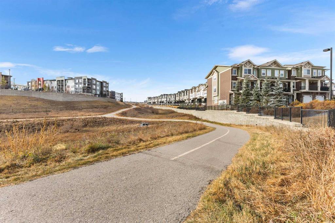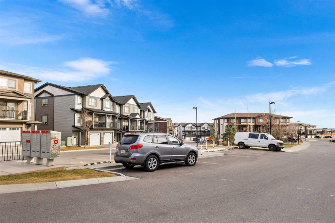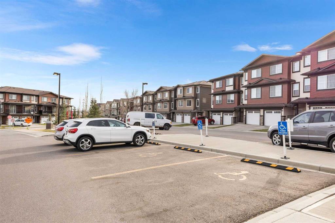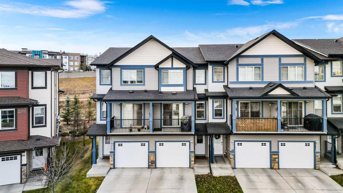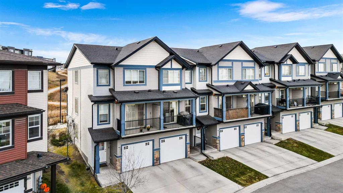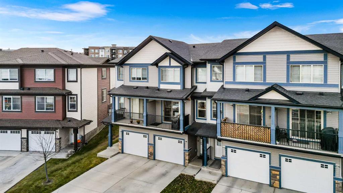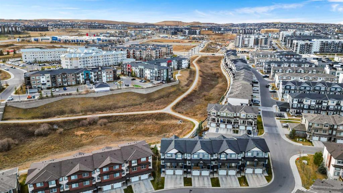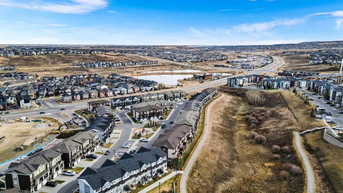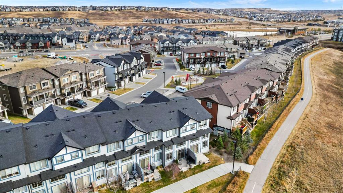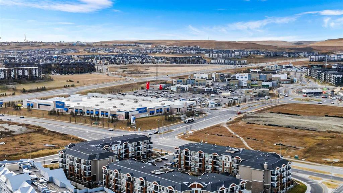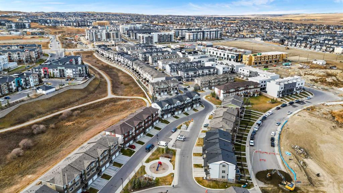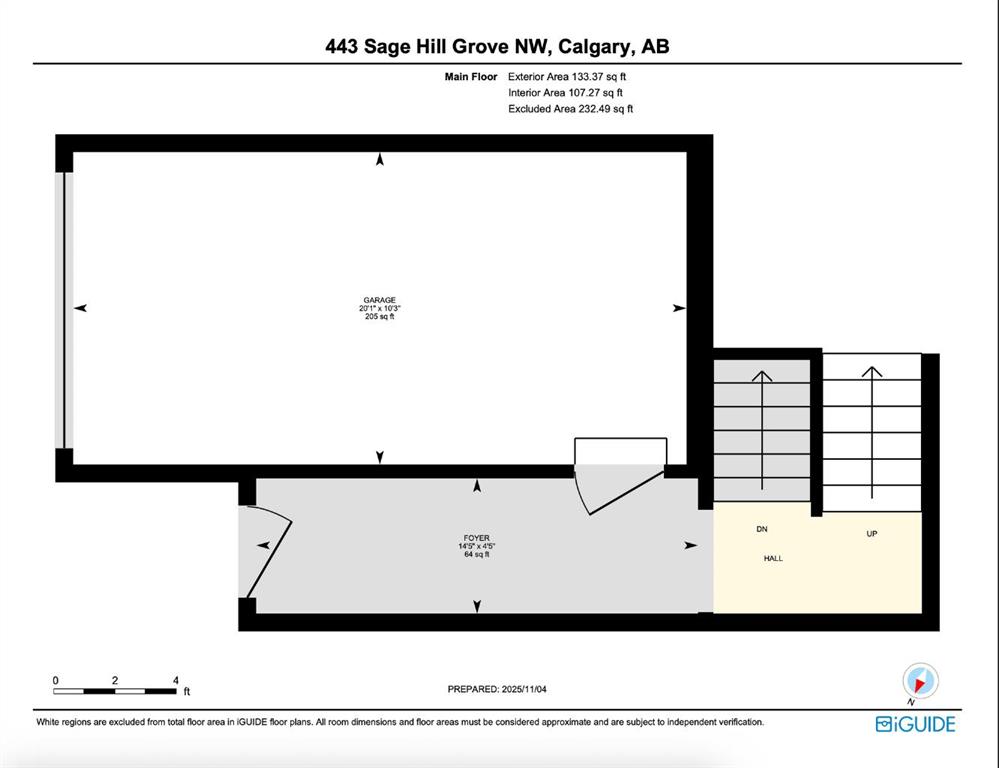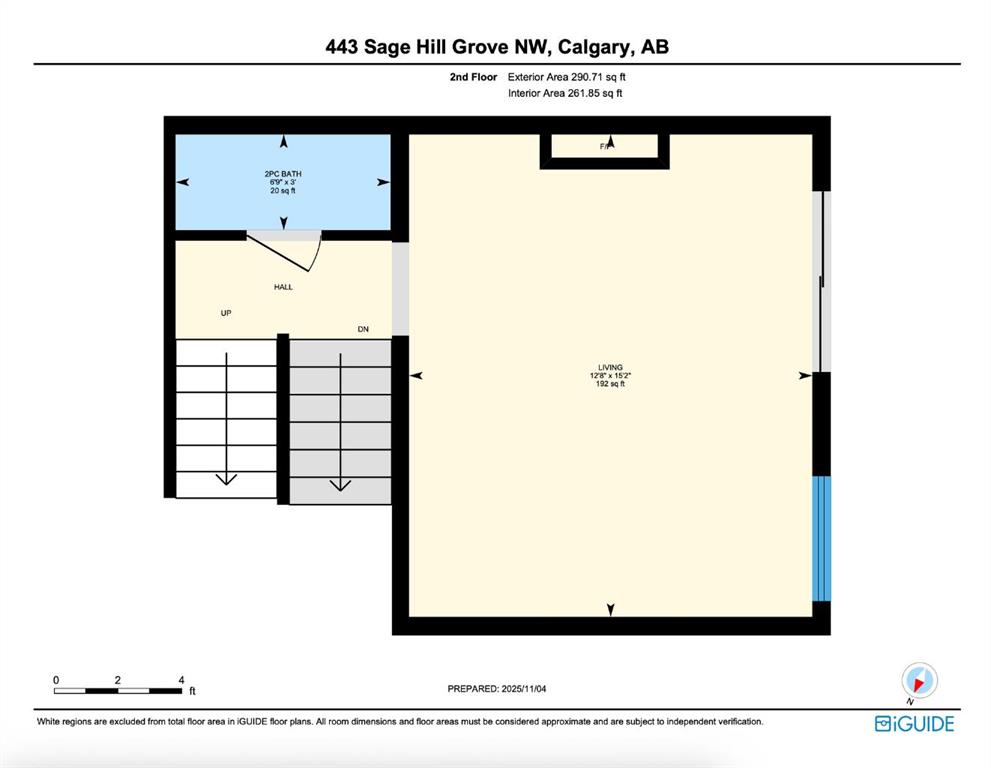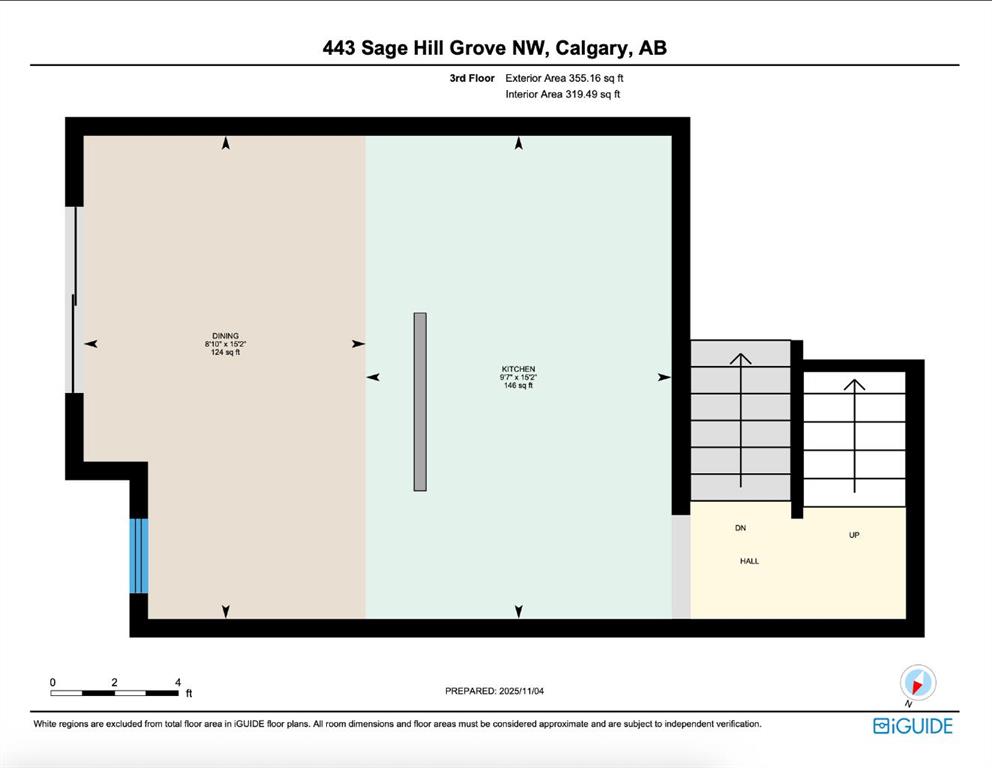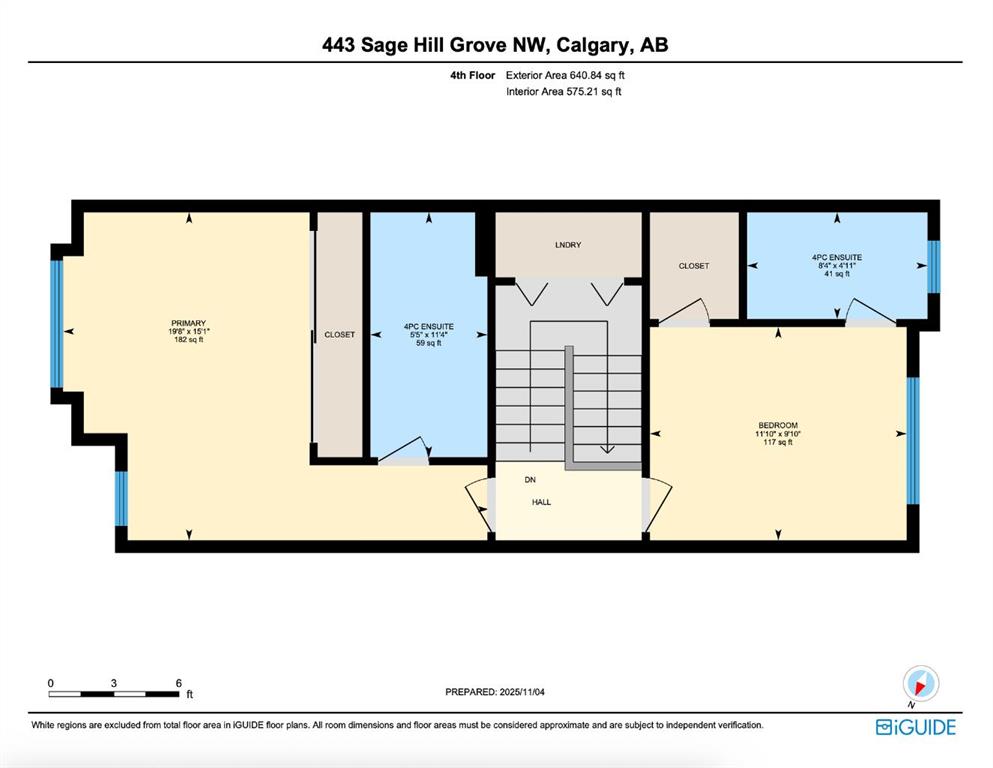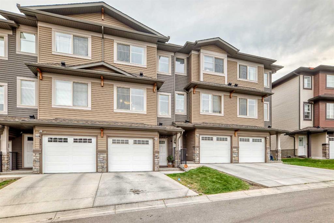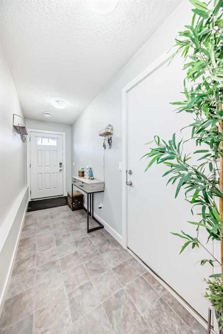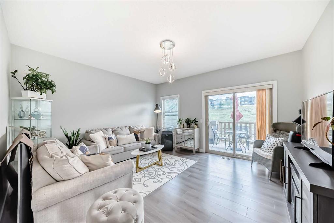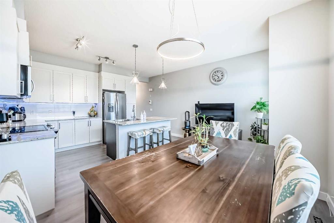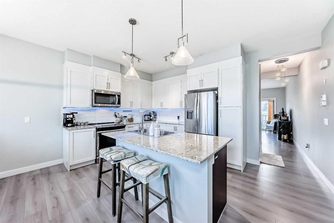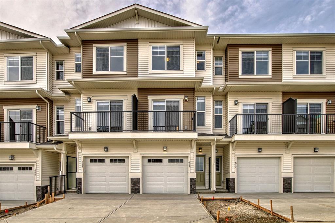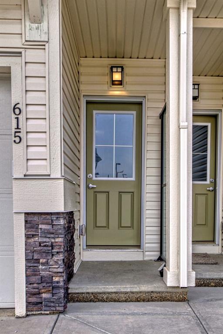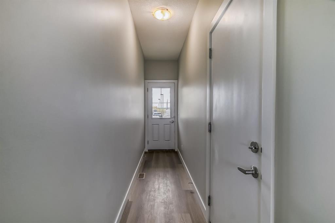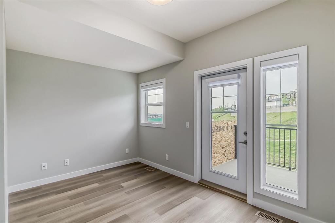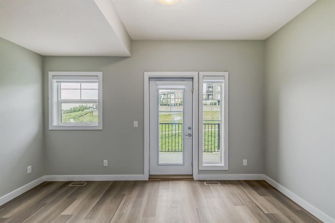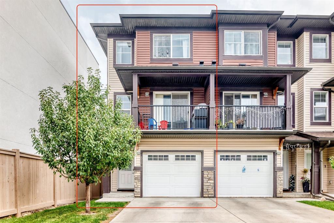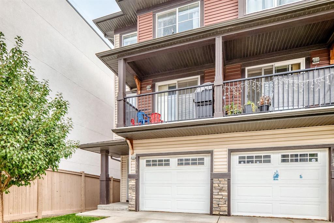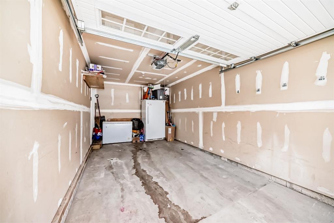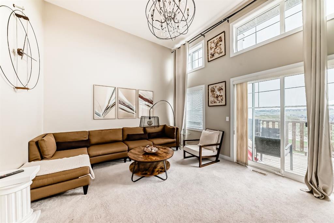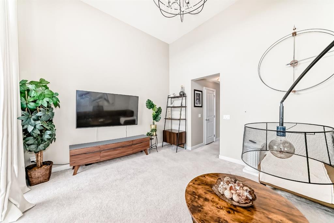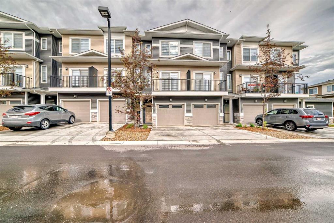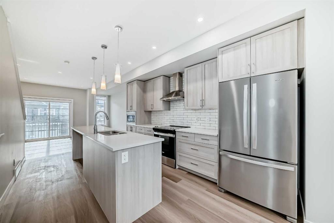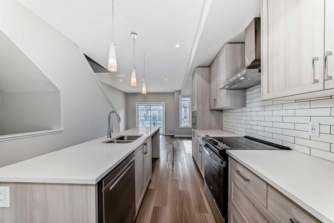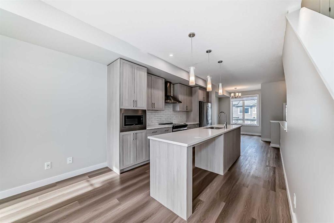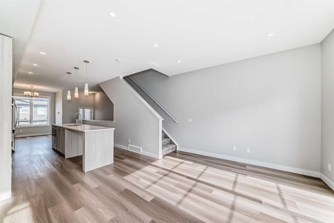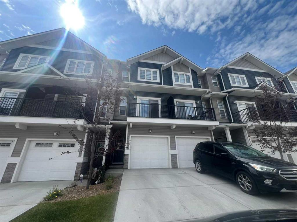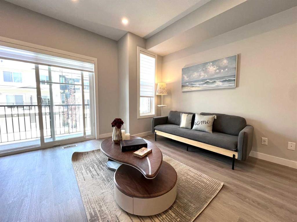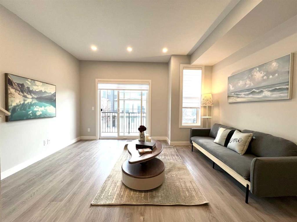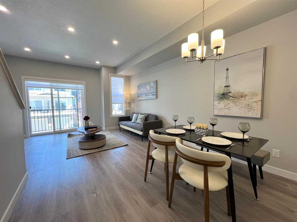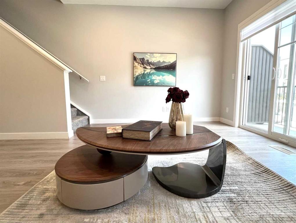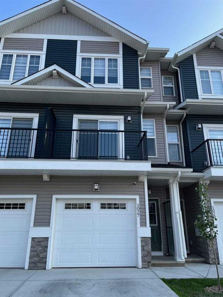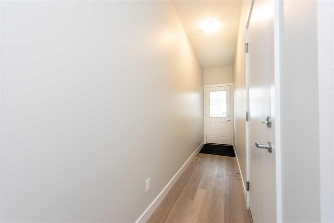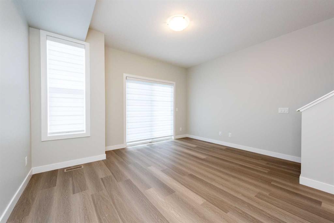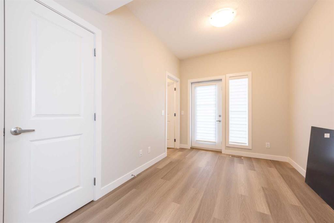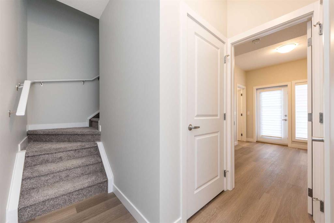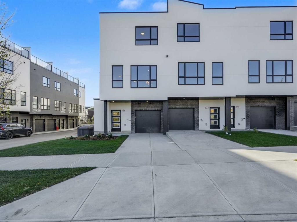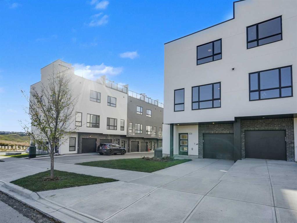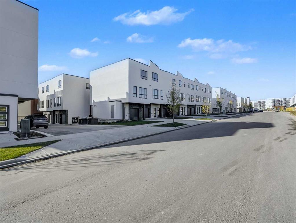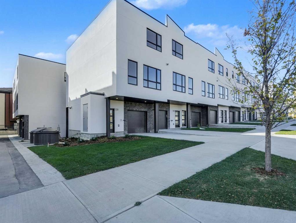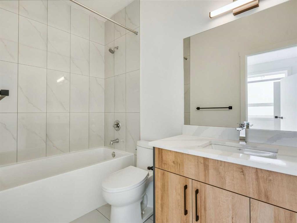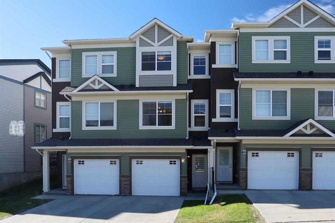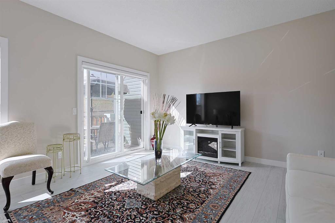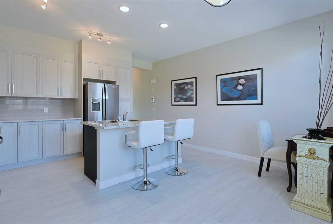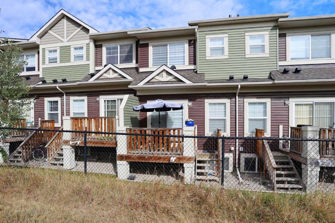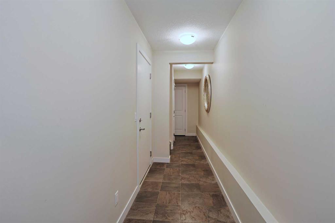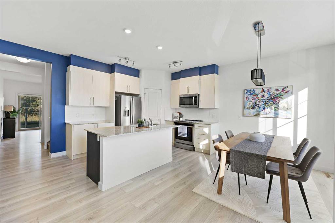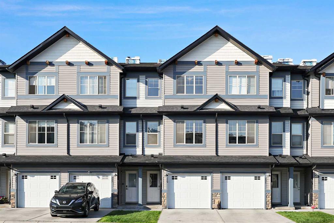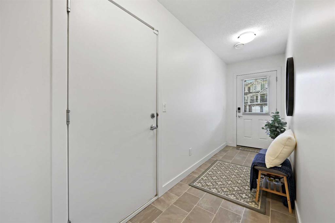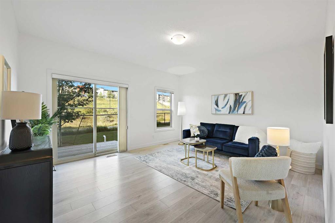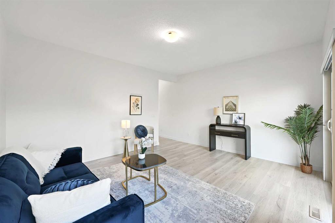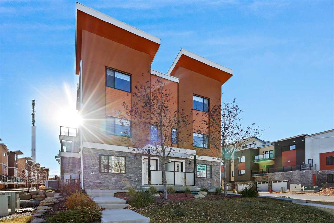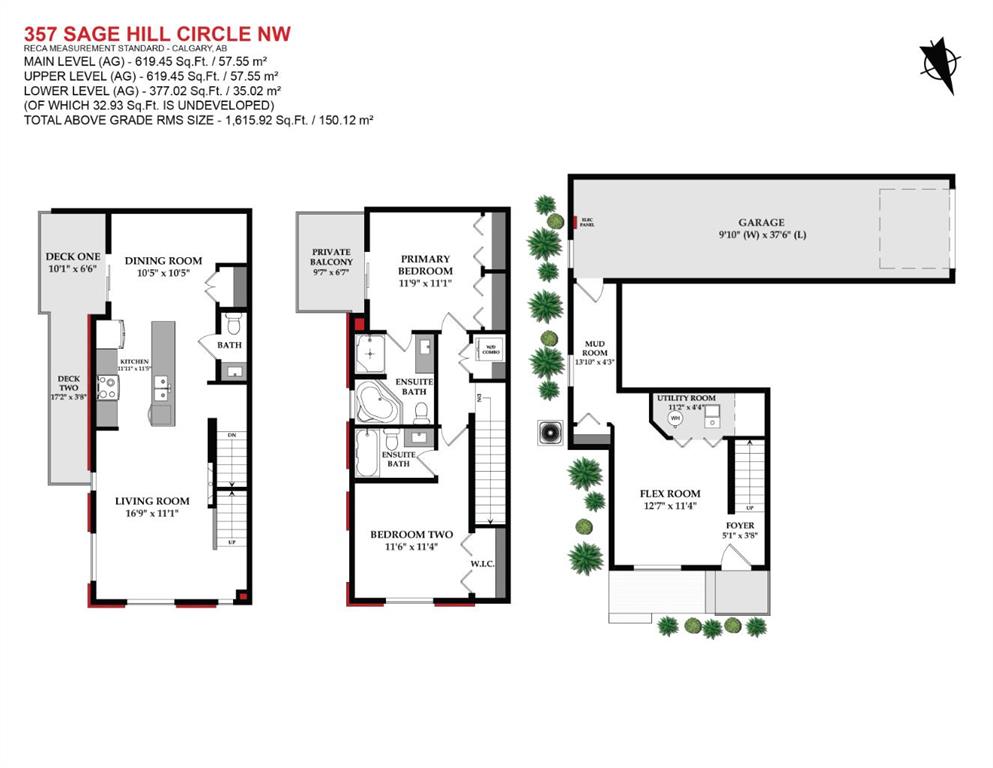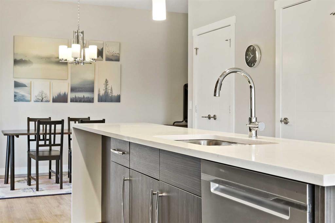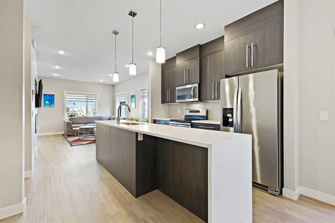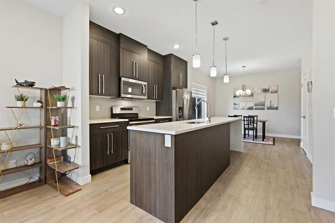443 Sage Hill Grove NW
Calgary T3R 0Z8
MLS® Number: A2268756
$ 479,000
3
BEDROOMS
2 + 1
BATHROOMS
1,420
SQUARE FEET
2016
YEAR BUILT
This stunning 3-bedroom, 2.5-bathroom townhome at 443 Sage Hill Grove NW shows better than a showhome. Impeccably maintained, fully upgraded, and perfectly positioned with unobstructed SW ravine views and direct access to the pathway system. One of only two homes in the entire development offering this rare combination of 13-foot living-room ceilings and a peaceful natural backdrop, this property delivers a sense of light, space, and serenity that truly stands apart. Step inside and you’ll immediately appreciate the open, airy layout, designer lighting, feature brick accent wall, and expansive windows that flood the home with natural light. The kitchen features upgraded stainless appliances (including a counter-depth fridge), modern cabinetry, and sleek double-roller blinds for privacy and light control. Upstairs, you’ll find two spacious ensuite bedrooms, an exceptional layout for professionals, guests, or shared living, plus convenient upper-floor laundry and generous storage. The fully finished lower level adds a bright third bedroom, perfect for a home office, guest suite, or fitness space. Comfort meets efficiency with central air conditioning, updated railings and doors for a modern aesthetic, and a clean, neutral palette that feels fresh and move-in ready. The attached garage and private driveway provide parking for two vehicles, and there’s ample visitor parking right outside the door for friends and family. Enjoy the best of both worlds, a quiet, well-kept complex surrounded by greenspace, yet only minutes to Sage Hill Crossing, schools, grocery stores, coffee shops, and major routes. The $274 monthly condo fee covers exterior insurance, landscaping, snow removal, window washing, garbage/recycling, and overall grounds maintenance for true lock-and-leave convenience. This is your chance to own one of the most desirable units in the complex. A 10/10 home that feels brand-new, in an unbeatable location.
| COMMUNITY | Sage Hill |
| PROPERTY TYPE | Row/Townhouse |
| BUILDING TYPE | Five Plus |
| STYLE | 3 Storey |
| YEAR BUILT | 2016 |
| SQUARE FOOTAGE | 1,420 |
| BEDROOMS | 3 |
| BATHROOMS | 3.00 |
| BASEMENT | Full |
| AMENITIES | |
| APPLIANCES | Dishwasher, Dryer, Electric Range, Garage Control(s), Microwave Hood Fan, Refrigerator, Washer |
| COOLING | Central Air |
| FIREPLACE | Electric |
| FLOORING | Laminate, Tile |
| HEATING | Forced Air, Natural Gas |
| LAUNDRY | In Unit, Upper Level |
| LOT FEATURES | Other |
| PARKING | Driveway, Front Drive, Garage Door Opener, Garage Faces Front, Single Garage Attached |
| RESTRICTIONS | Utility Right Of Way |
| ROOF | Asphalt |
| TITLE | Fee Simple |
| BROKER | RE/MAX iRealty Innovations |
| ROOMS | DIMENSIONS (m) | LEVEL |
|---|---|---|
| 4pc Ensuite bath | 11`4" x 5`5" | Level 4 |
| 4pc Ensuite bath | 4`11" x 8`4" | Level 4 |
| Bedroom | 0`9" x 10`11" | Level 4 |
| Bedroom - Primary | 15`1" x 19`8" | Level 4 |
| Bedroom | 14`5" x 11`3" | Basement |
| Furnace/Utility Room | 3`1" x 7`7" | Basement |
| Foyer | 14`5" x 4`5" | Main |
| 2pc Bathroom | 6`9" x 3`0" | Second |
| Living Room | 15`2" x 12`8" | Second |
| Dinette | 15`2" x 8`10" | Third |
| Kitchen | 15`2" x 9`7" | Third |

