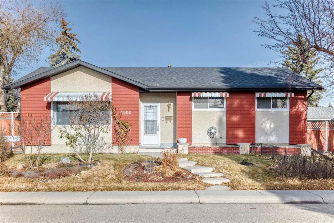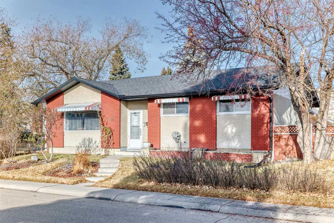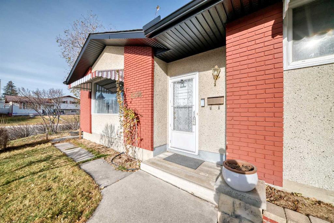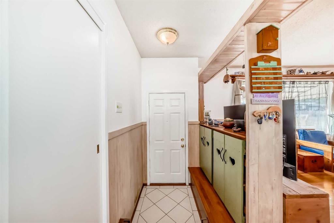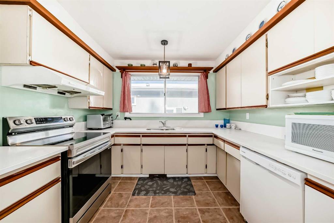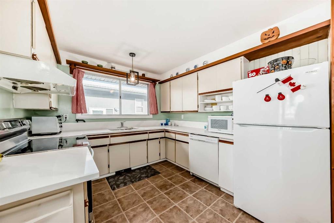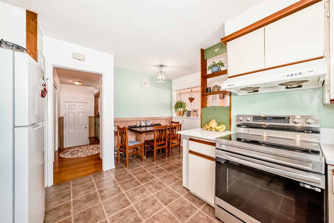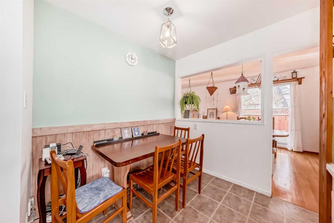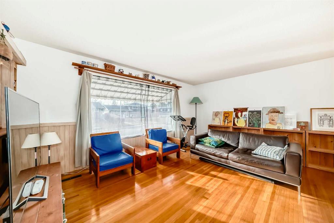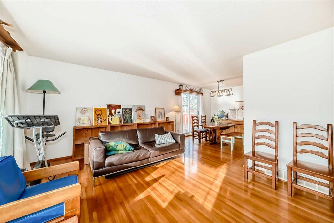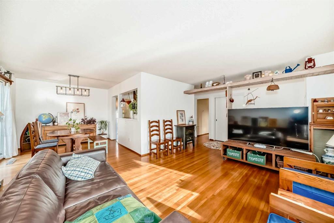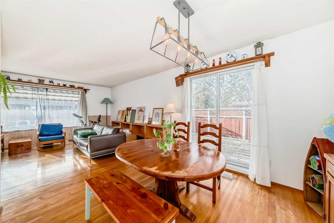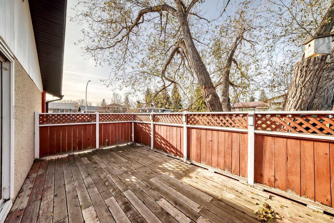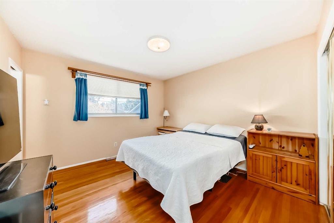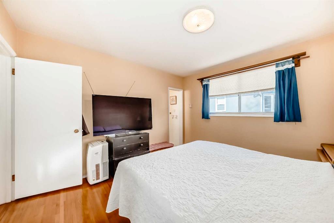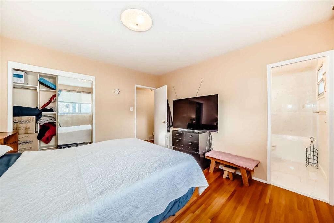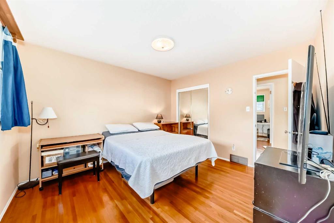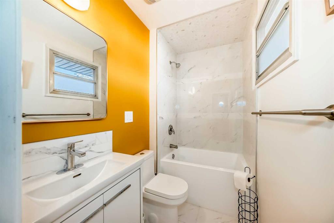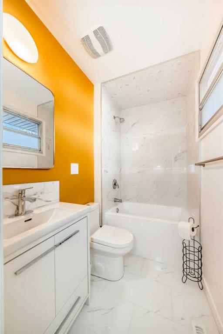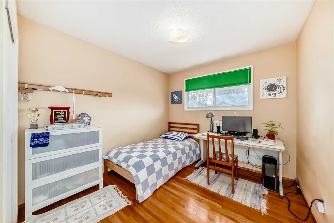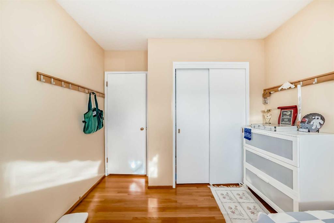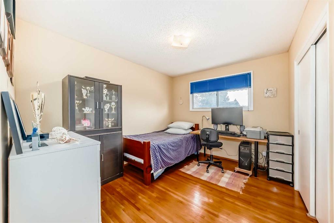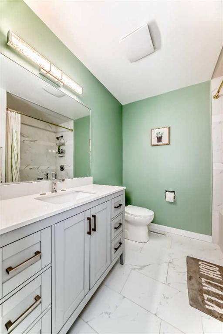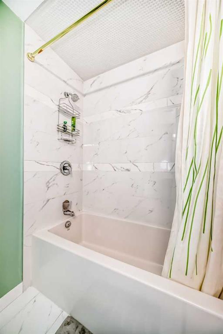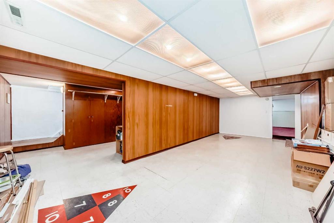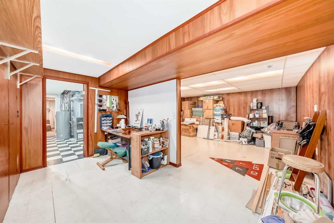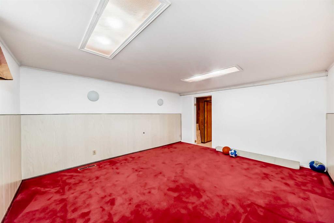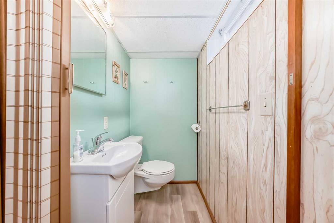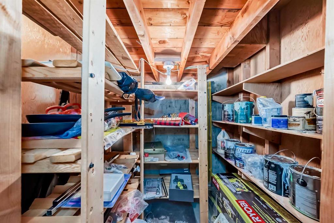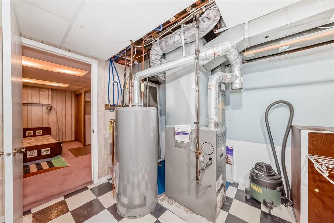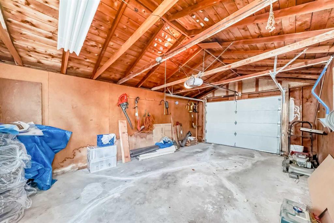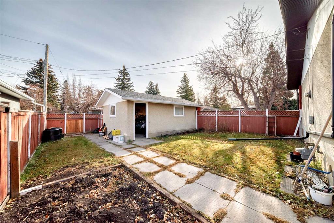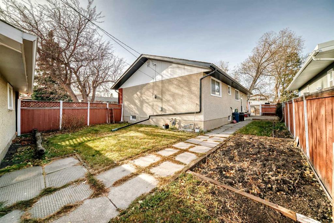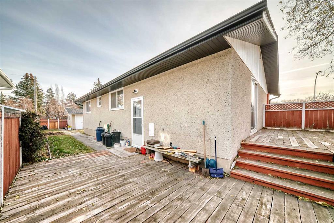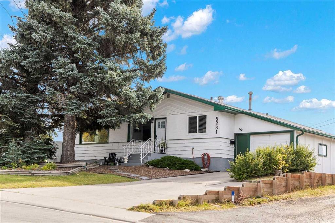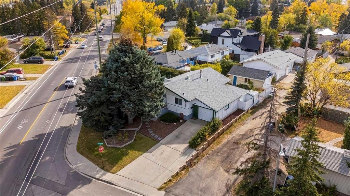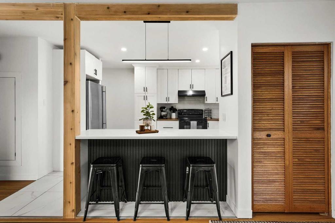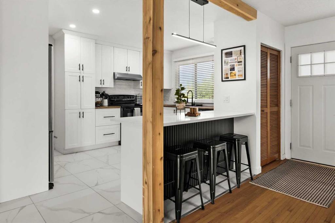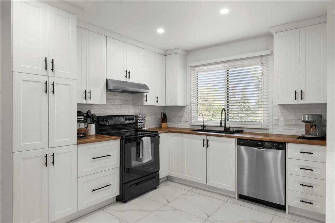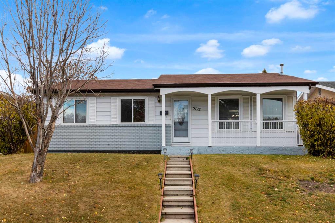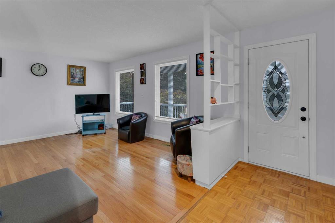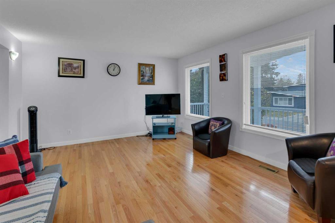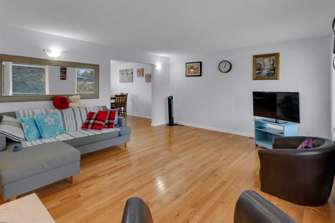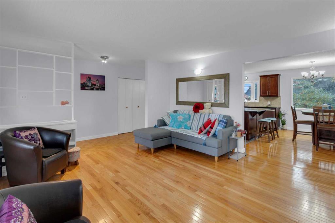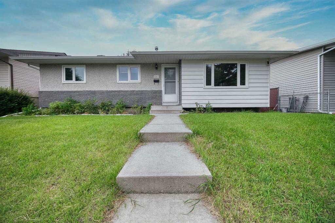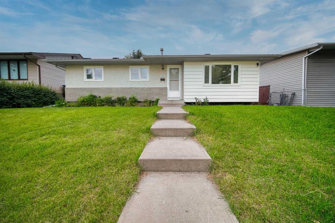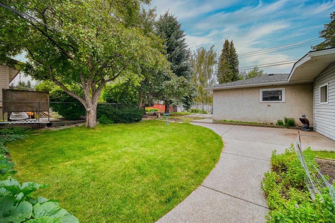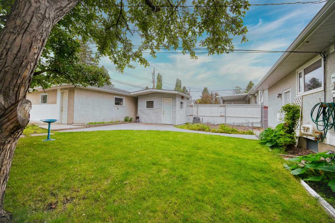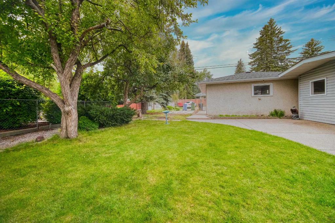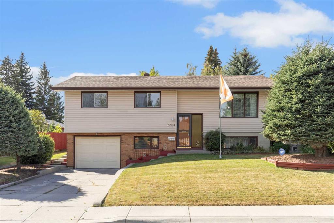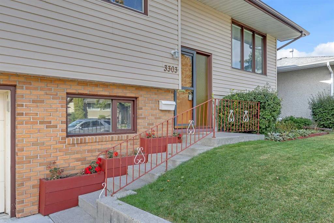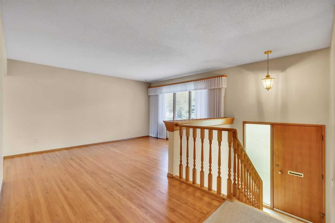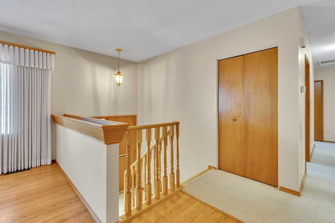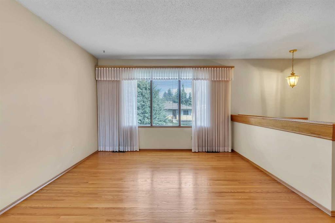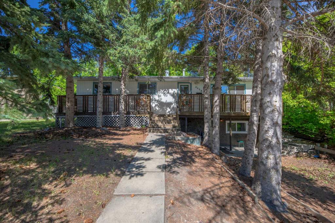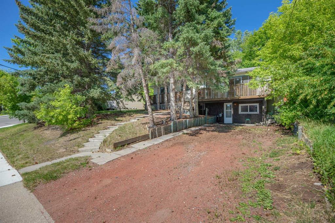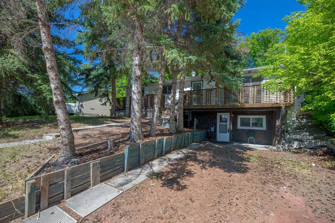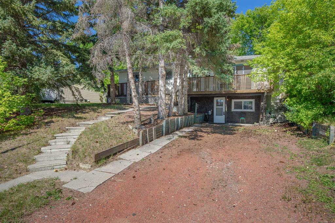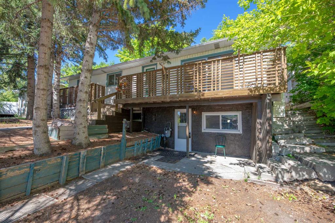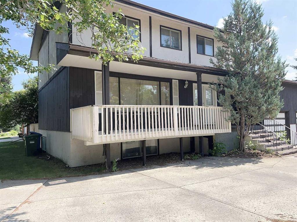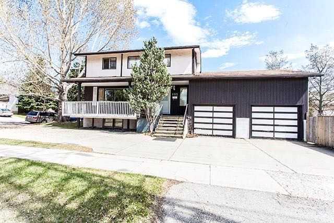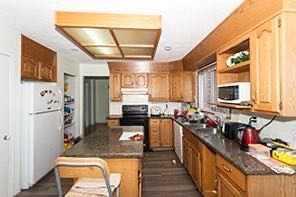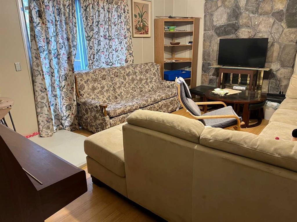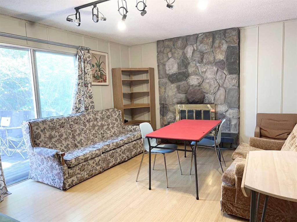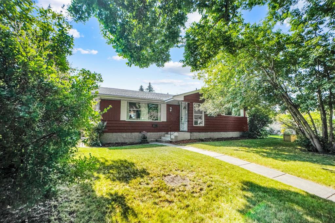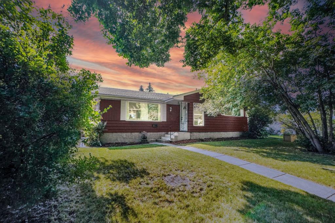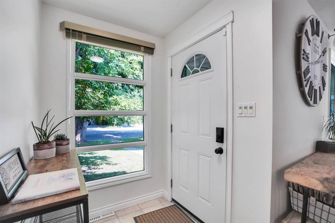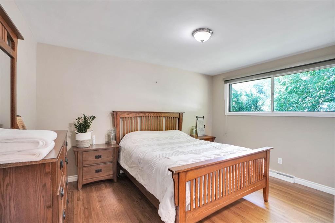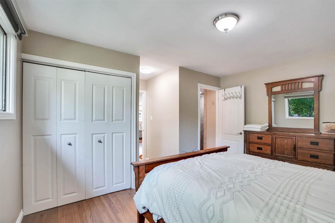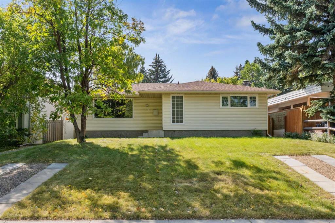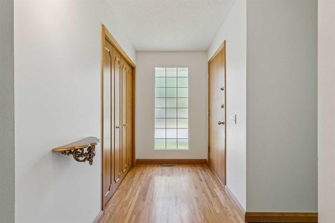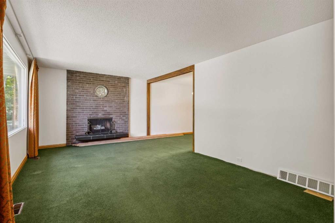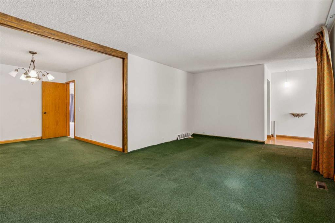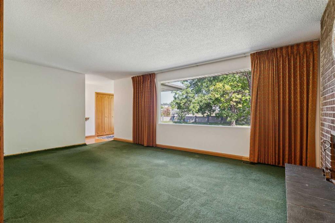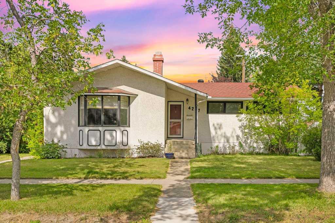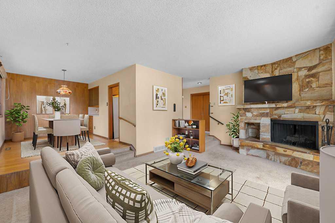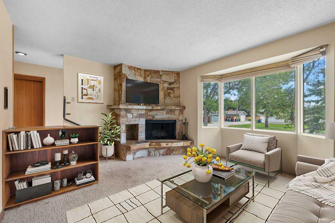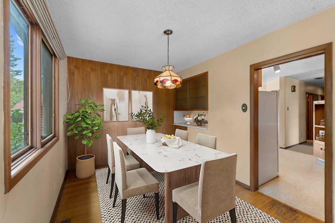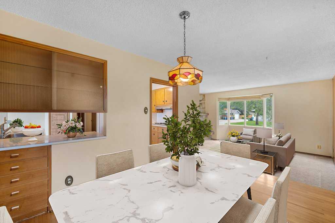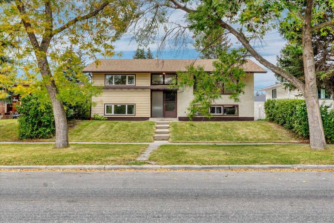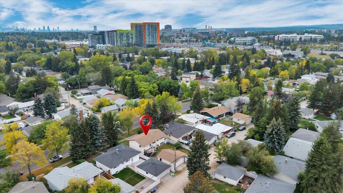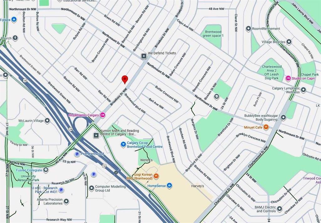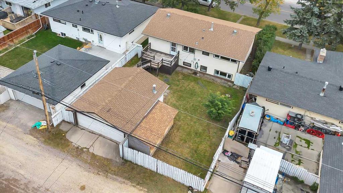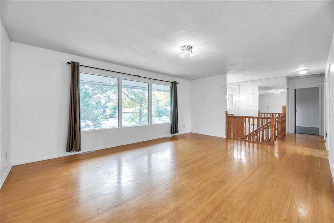4508 Vandergrift Crescent NW
Calgary T3A0J2
MLS® Number: A2269910
$ 719,900
3
BEDROOMS
2 + 1
BATHROOMS
1,218
SQUARE FEET
1965
YEAR BUILT
A CORNER lot bungalow in the heart of "East Varsity Acres" awaits its new owner! This home is within walking distance of Shaganappi Plaza, a number of schools, Market Mall, & University District. This bungalow has 3 bedrooms up and 2 full baths on the main which is a rare find. Quartz counter tops, eat in kitchen, separate dining room, and a spacious living room complete the main level. Basement is finished with a large rec room and 2 additional rooms that could be converted to bedrooms if the windows were enlarged to legal egress. The roof on both the home and garage have been replaced, furnace and water tank updated, + both bathrooms on the main updated in 2024. This corner lot with paved back alley makes this property appealing to many different kinds of buyers. Don't miss this great opportunity!
| COMMUNITY | Varsity |
| PROPERTY TYPE | Detached |
| BUILDING TYPE | House |
| STYLE | Bungalow |
| YEAR BUILT | 1965 |
| SQUARE FOOTAGE | 1,218 |
| BEDROOMS | 3 |
| BATHROOMS | 3.00 |
| BASEMENT | Full |
| AMENITIES | |
| APPLIANCES | Dishwasher, Electric Stove, Garage Control(s), Microwave, Refrigerator, Washer/Dryer, Window Coverings |
| COOLING | None |
| FIREPLACE | N/A |
| FLOORING | Carpet, Hardwood, Linoleum, Tile |
| HEATING | Forced Air, Natural Gas |
| LAUNDRY | In Basement |
| LOT FEATURES | Corner Lot, Level |
| PARKING | Single Garage Detached |
| RESTRICTIONS | None Known |
| ROOF | Asphalt Shingle |
| TITLE | Fee Simple |
| BROKER | RE/MAX Real Estate (Mountain View) |
| ROOMS | DIMENSIONS (m) | LEVEL |
|---|---|---|
| Storage | 5`5" x 5`8" | Basement |
| Laundry | 14`6" x 12`10" | Basement |
| 2pc Bathroom | 4`8" x 3`6" | Basement |
| Hobby Room | 13`1" x 9`5" | Basement |
| Family Room | 26`11" x 12`10" | Basement |
| Den | 14`8" x 12`9" | Basement |
| Eat in Kitchen | 14`3" x 13`6" | Main |
| Dining Room | 11`1" x 9`7" | Main |
| Living Room | 15`10" x 12`7" | Main |
| Entrance | 9`10" x 4`3" | Main |
| 4pc Bathroom | 7`3" x 7`6" | Main |
| Bedroom | 11`5" x 9`7" | Main |
| Bedroom | 10`2" x 9`5" | Main |
| Bedroom - Primary | 12`1" x 11`5" | Main |
| 4pc Ensuite bath | 7`5" x 4`4" | Main |

