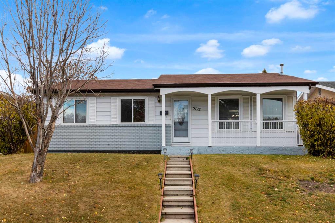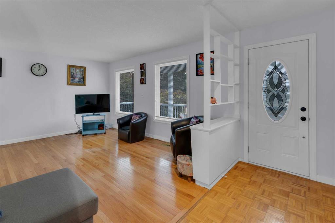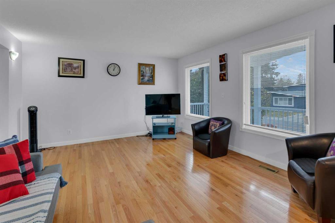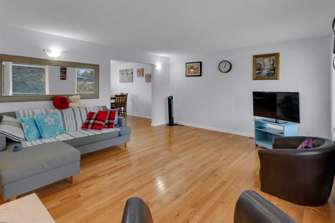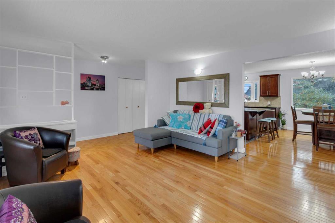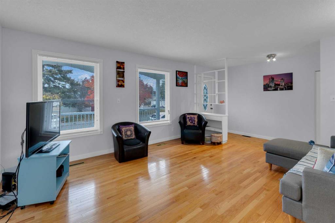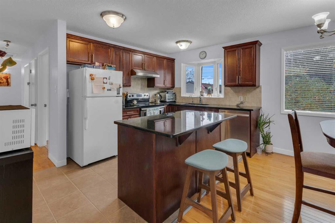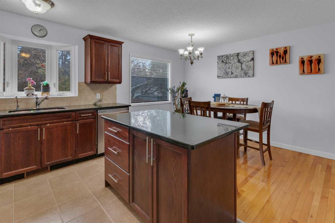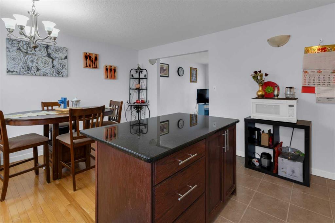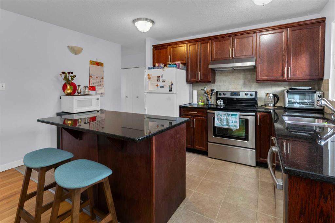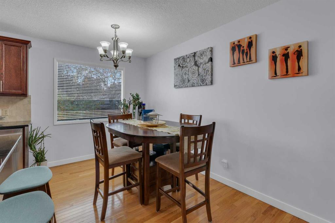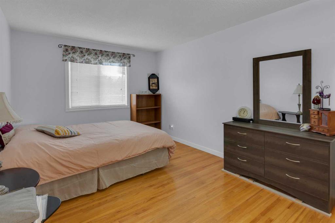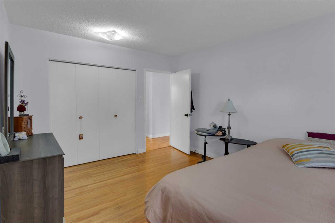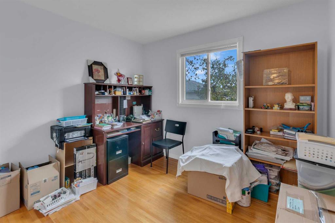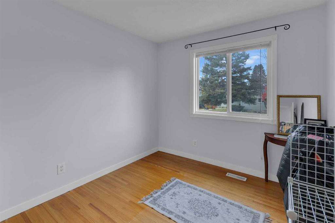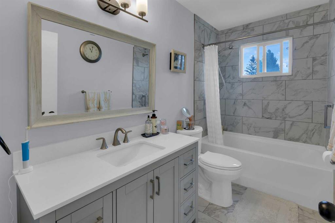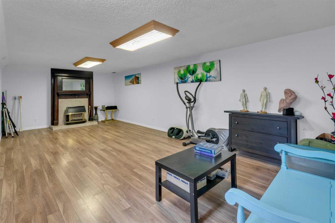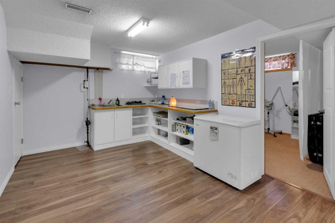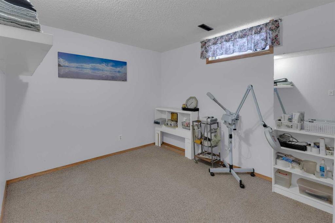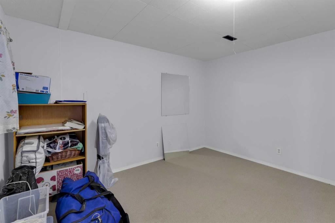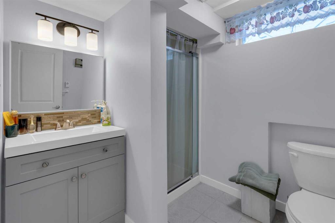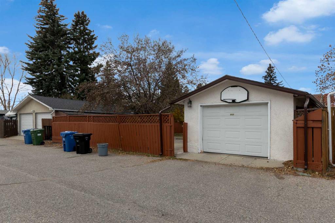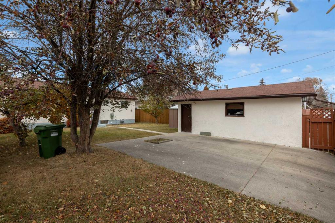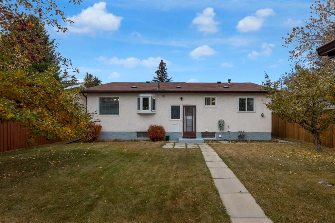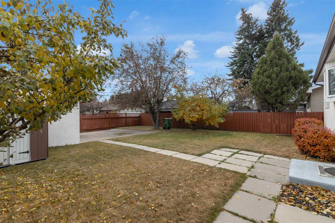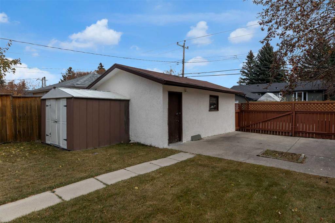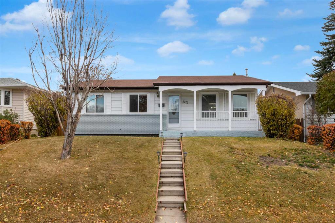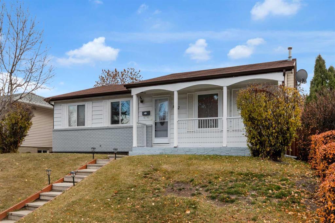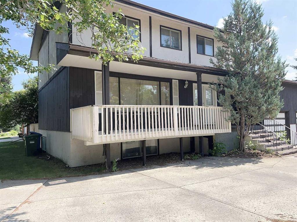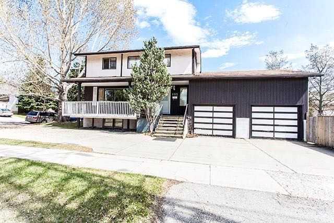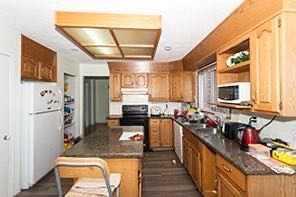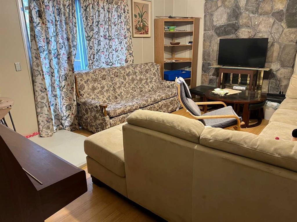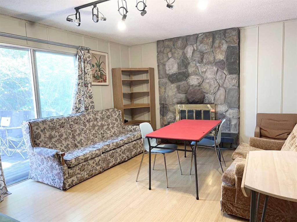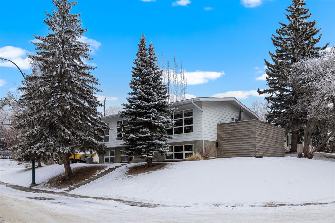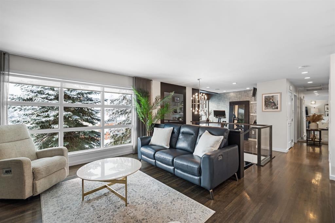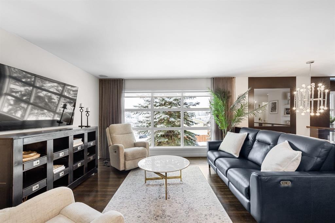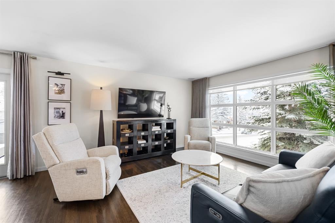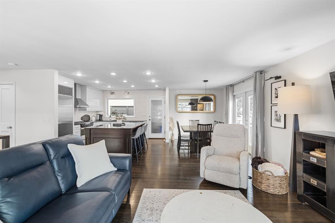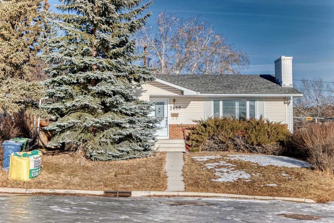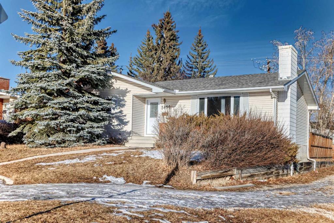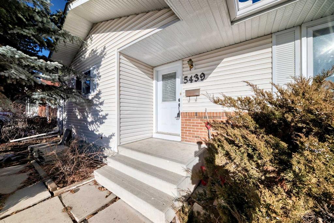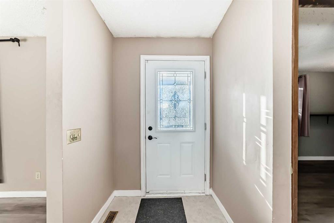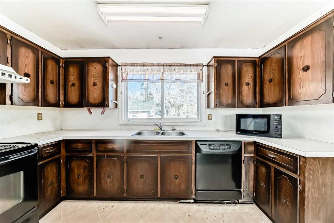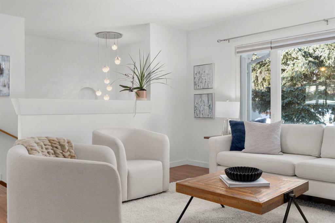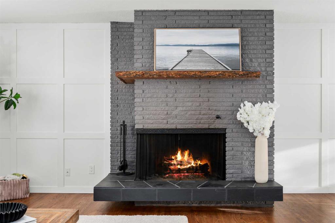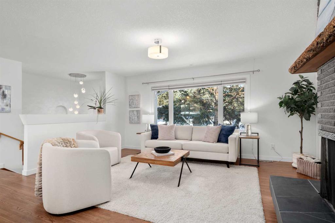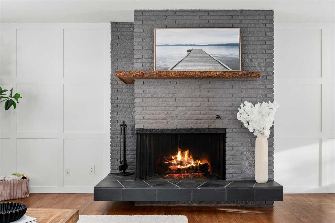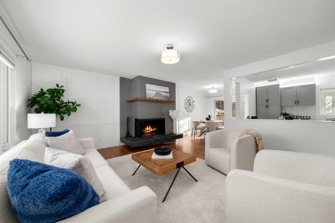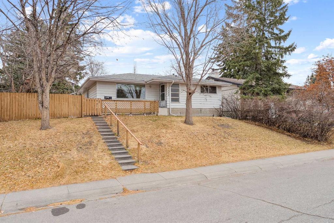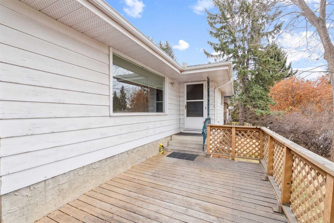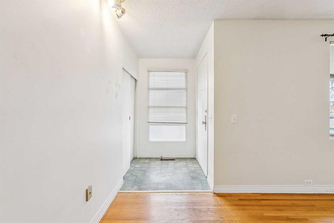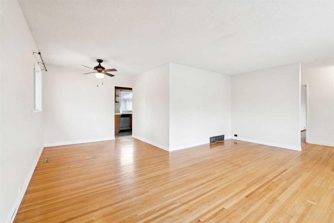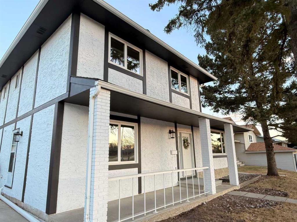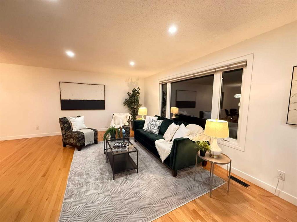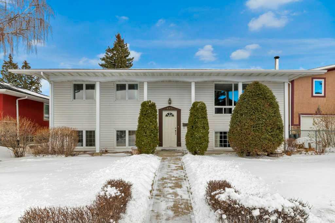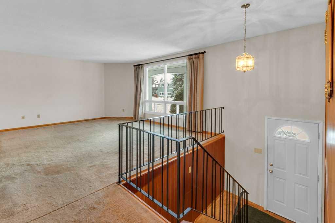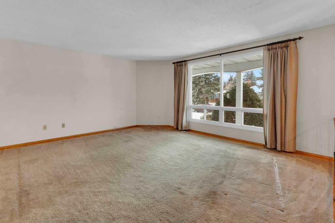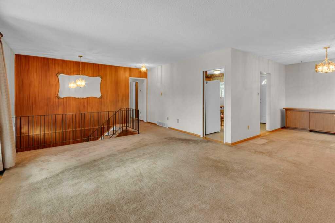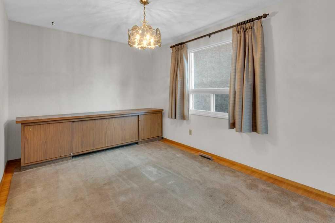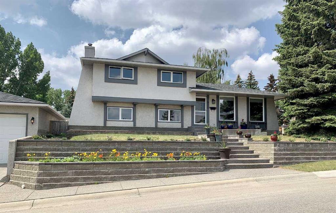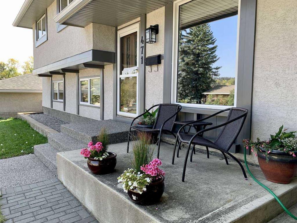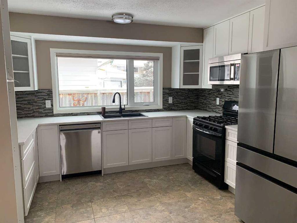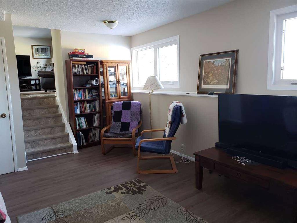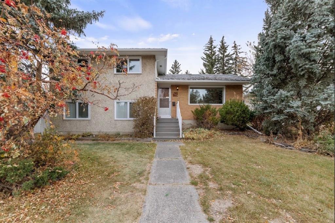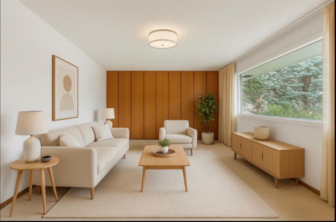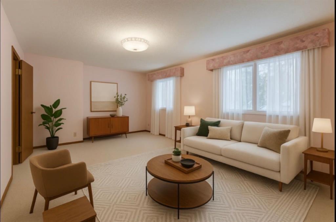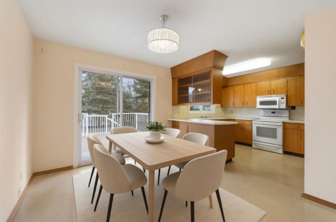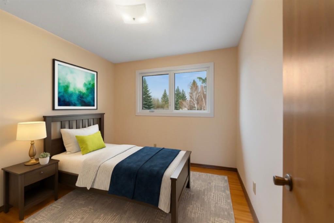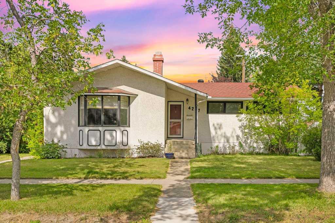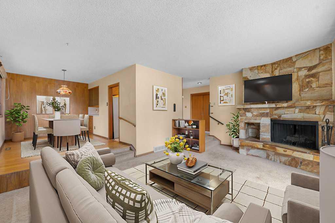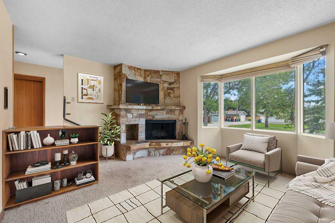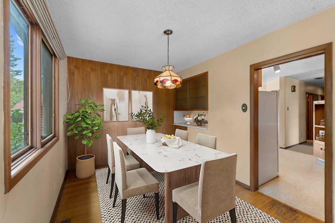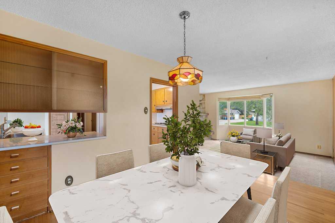5122 48 Street NW
Calgary T3A 0S9
MLS® Number: A2267300
$ 729,000
4
BEDROOMS
2 + 0
BATHROOMS
1,123
SQUARE FEET
1967
YEAR BUILT
EXCEPTIONAL DETACHED BUNGALOW WITH SEPARATE ENTRANCE! Welcome to this beautifully updated bungalow in the highly sought-after community of Varsity. This charming NW-facing home with excellent curb appeal and a covered front porch sits on a quiet street, offering the perfect blend of comfort and convenience. With over 2,100 sq. ft. of total living space, this 4-bedroom, 1 den, 2 full bath family home features an open-concept layout and a fully developed basement. The location is unbeatable—just minutes from Market Mall, the movie theatre, medical offices, the University of Calgary, Children’s Hospital, and top-rated schools, plus a short walk to the Dalhousie C-Train Station. Step inside to an inviting open foyer leading to a spacious formal living room – a versatile area that can be tailored to your specific needs. The chef’s kitchen is designed for cooking and entertaining, complete with oak cabinetry, granite countertops, tile backsplash, and a center island with seating. A cozy dining room with large windows fills the space with natural light. The main floor offers 3 generous bedrooms and a newly renovated full bath with a soaker tub (2022). The separate basement entrance opens to a large family/rec room, a den/office, 1 additional bedroom, and a 3-piece bath—perfect for guests, teens. Enjoy the fully fenced backyard with mature trees—ideal for summer gatherings. A single detached garage with a paved alleyway, RV parking and concrete patio provide ample space for vehicles and recreation. Additional upgrades include newer main-floor windows and both bathrooms renovated in 2022. This is a prime opportunity for families or investors looking for a great home in one of Calgary’s most desirable areas. Book your showing today!
| COMMUNITY | Varsity |
| PROPERTY TYPE | Detached |
| BUILDING TYPE | House |
| STYLE | Bungalow |
| YEAR BUILT | 1967 |
| SQUARE FOOTAGE | 1,123 |
| BEDROOMS | 4 |
| BATHROOMS | 2.00 |
| BASEMENT | Full |
| AMENITIES | |
| APPLIANCES | Dishwasher, Dryer, Electric Stove, Garage Control(s), Microwave, Range Hood, Refrigerator, Washer/Dryer, Window Coverings |
| COOLING | None |
| FIREPLACE | Family Room, Gas |
| FLOORING | Hardwood, Tile |
| HEATING | Forced Air, Natural Gas |
| LAUNDRY | In Basement |
| LOT FEATURES | Back Lane, Back Yard, Fruit Trees/Shrub(s), Landscaped, Rectangular Lot |
| PARKING | Single Garage Detached |
| RESTRICTIONS | None Known |
| ROOF | Asphalt Shingle |
| TITLE | Fee Simple |
| BROKER | RE/MAX Realty Professionals |
| ROOMS | DIMENSIONS (m) | LEVEL |
|---|---|---|
| Family Room | 25`6" x 12`8" | Basement |
| Den | 12`0" x 9`1" | Basement |
| Bedroom | 12`9" x 9`1" | Basement |
| Kitchenette | 13`3" x 9`10" | Basement |
| 3pc Bathroom | 8`1" x 6`2" | Basement |
| Foyer | 13`10" x 4`1" | Main |
| Living Room | 15`6" x 13`5" | Main |
| Kitchen | 13`5" x 8`6" | Main |
| Dining Room | 13`5" x 8`2" | Main |
| Bedroom - Primary | 13`5" x 10`0" | Main |
| Bedroom | 13`5" x 9`0" | Main |
| Bedroom | 9`11" x 8`10" | Main |
| 4pc Bathroom | 9`11" x 4`11" | Main |

