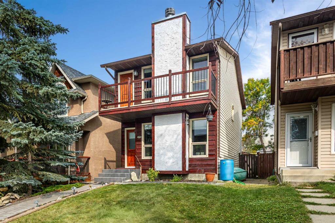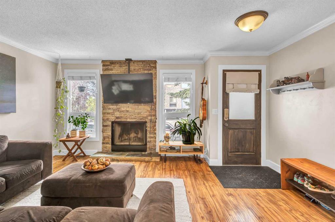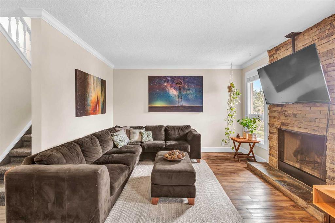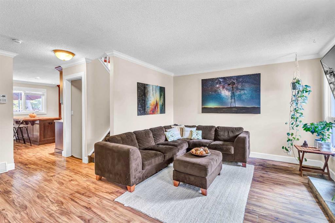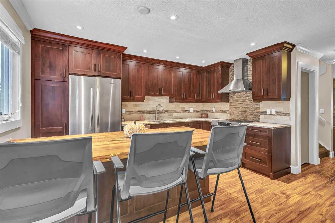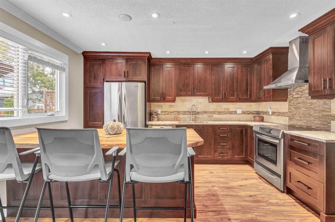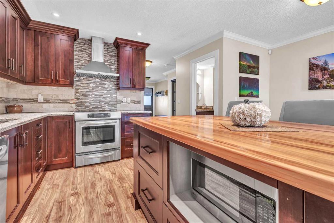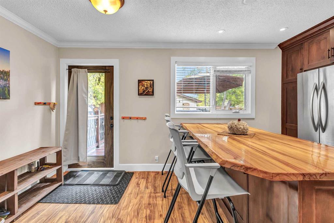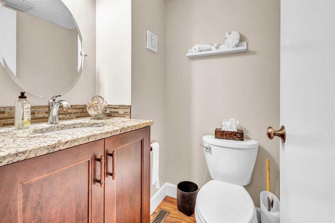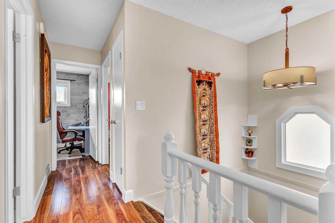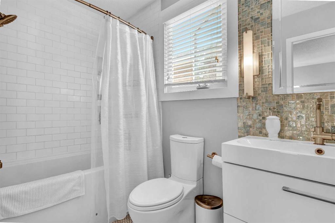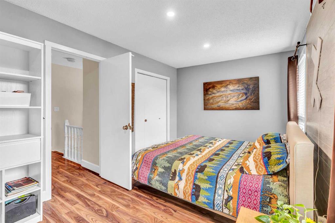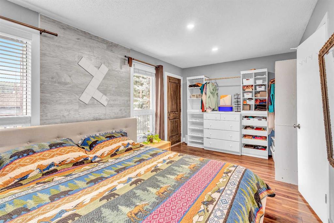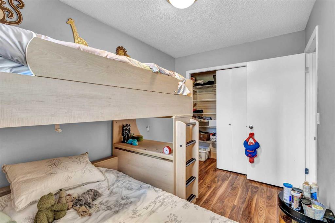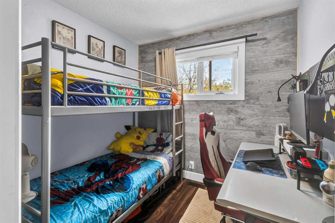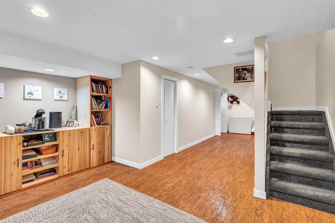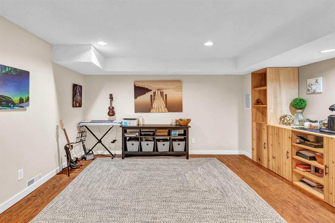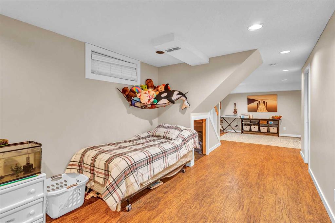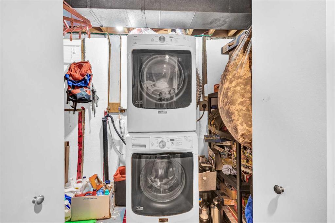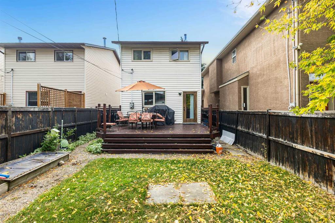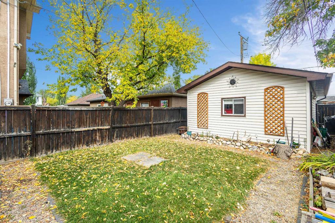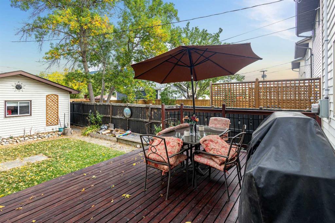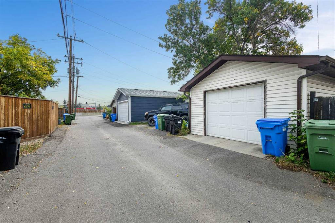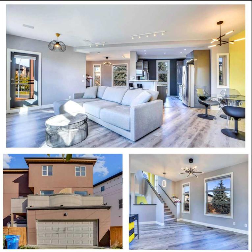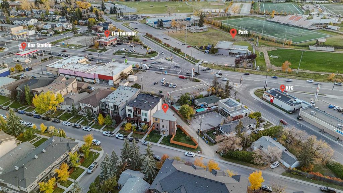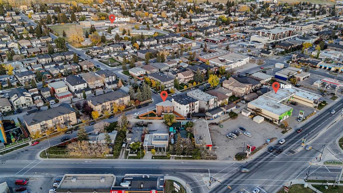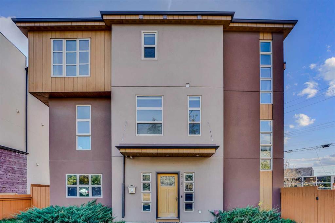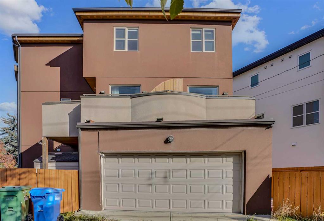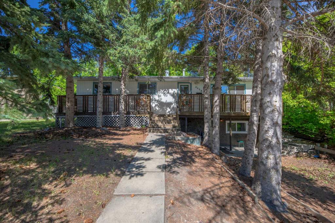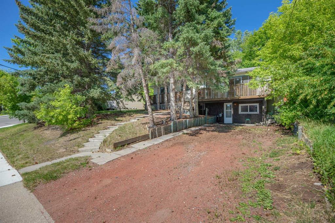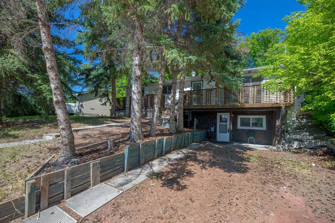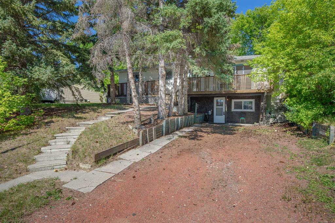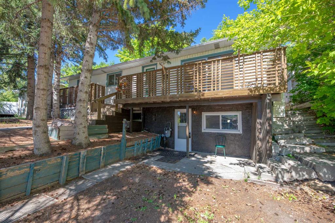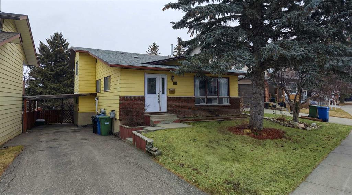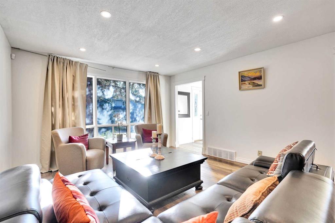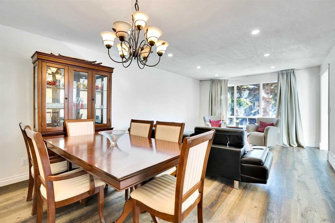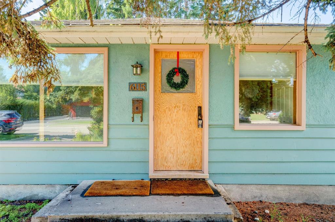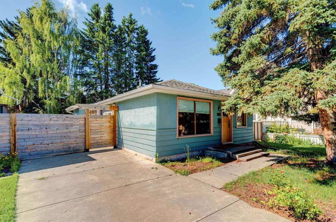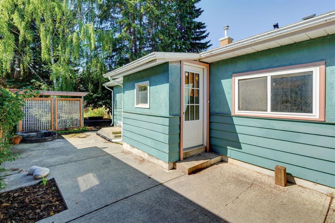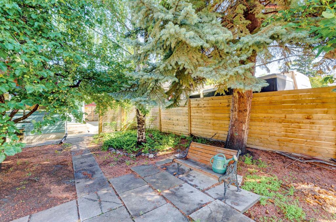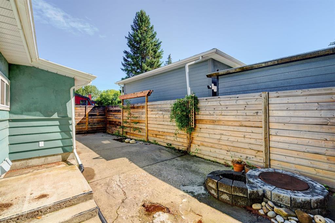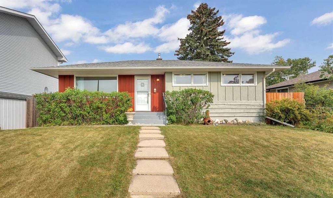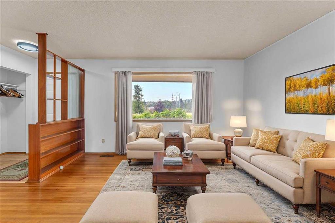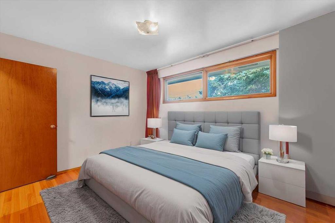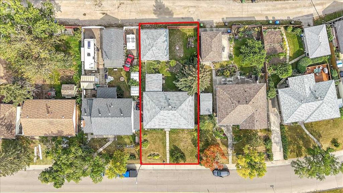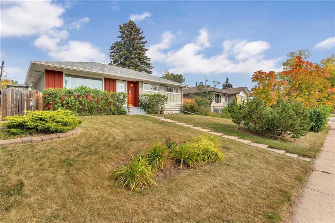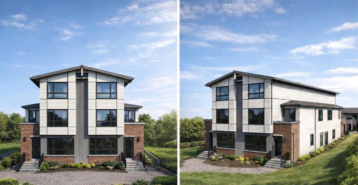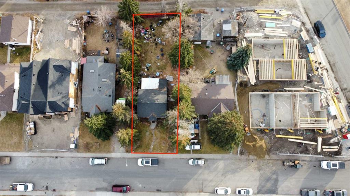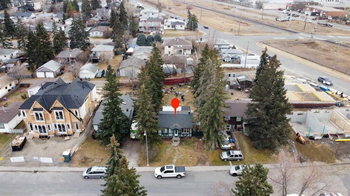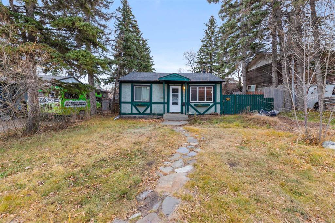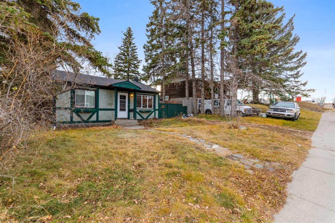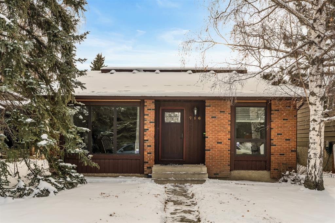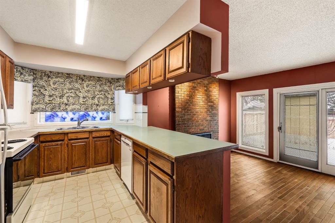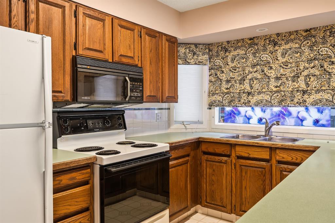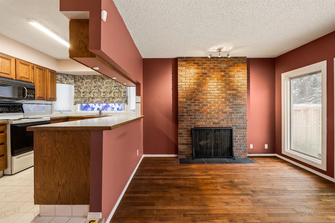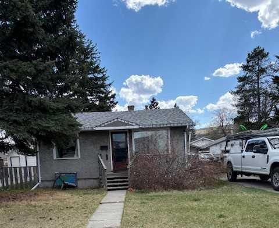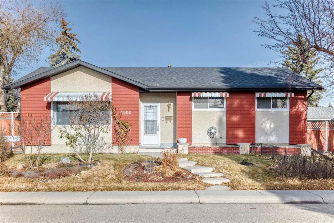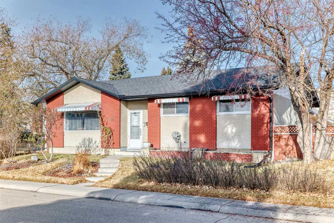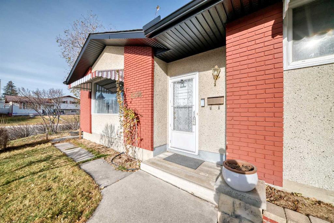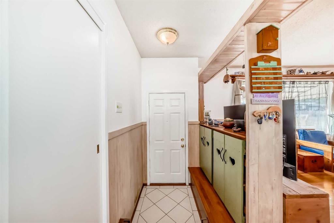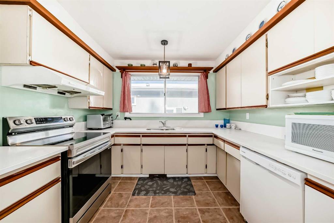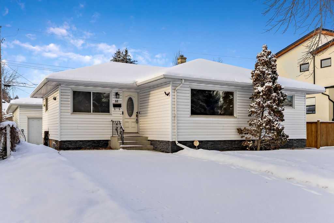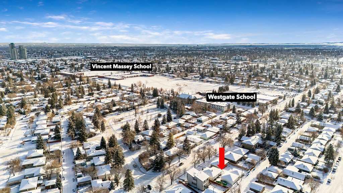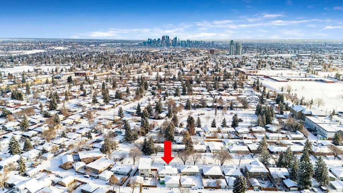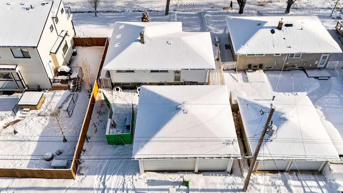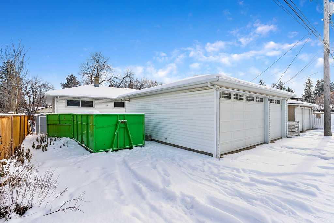4532 Montgomery Avenue NW
Calgary T3K 0K9
MLS® Number: A2258015
$ 629,900
3
BEDROOMS
1 + 1
BATHROOMS
1,122
SQUARE FEET
1980
YEAR BUILT
Welcome to this renovated 2 Storey home in the desirable golden triangle of inner-city Montgomery! Great opportunity for a first time home buyer or investor. Excellent floor plan with 3 bedrooms and 1 ½ bathrooms. Recent updates include newer paint and laminate flooring throughout, updated windows, furnace and water heater. The main level offers an open style kitchen with Legacy cabinetry & granite countertops, newer laminate flooring, wood burning fireplace and stainless steel appliances. Upstairs contains 3 bedrooms including a large master bedroom and renovated full bathroom. The lower developed level has a large recreation room, laundry and extra storage. The extra deep back yard is a good size, and comes with a single detached garage and large deck for entertaining. This is a super location, steps to the Bow River Pathway, 4 children's playgrounds, Edworthy & Shouldice Parks and convenient to the U of C, Children's and Foothill's Hospital, Market Mall, COP, and only 15 minutes by bicycle to the core. Call to view today!
| COMMUNITY | Montgomery |
| PROPERTY TYPE | Detached |
| BUILDING TYPE | House |
| STYLE | 2 Storey |
| YEAR BUILT | 1980 |
| SQUARE FOOTAGE | 1,122 |
| BEDROOMS | 3 |
| BATHROOMS | 2.00 |
| BASEMENT | Full |
| AMENITIES | |
| APPLIANCES | Dishwasher, Dryer, Electric Stove, Garage Control(s), Range Hood, Refrigerator, Washer, Window Coverings |
| COOLING | None |
| FIREPLACE | Insert, Living Room, Wood Burning |
| FLOORING | Carpet, Ceramic Tile, Laminate |
| HEATING | Forced Air, Natural Gas |
| LAUNDRY | In Basement |
| LOT FEATURES | Back Lane, Back Yard, Low Maintenance Landscape, Rectangular Lot |
| PARKING | Alley Access, Single Garage Detached |
| RESTRICTIONS | None Known |
| ROOF | Asphalt Shingle |
| TITLE | Fee Simple |
| BROKER | CIR Realty |
| ROOMS | DIMENSIONS (m) | LEVEL |
|---|---|---|
| Game Room | 30`0" x 10`0" | Basement |
| 2pc Bathroom | 4`7" x 4`8" | Main |
| Living Room | 13`0" x 12`0" | Main |
| Kitchen | 13`0" x 9`6" | Main |
| Bedroom - Primary | 16`4" x 9`7" | Second |
| Bedroom | 11`6" x 7`0" | Second |
| Bedroom | 9`0" x 8`3" | Second |
| 4pc Bathroom | 9`0" x 5`0" | Second |

