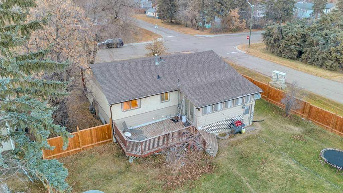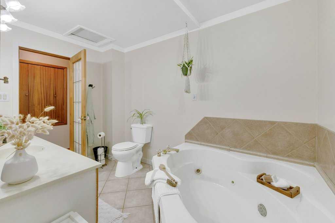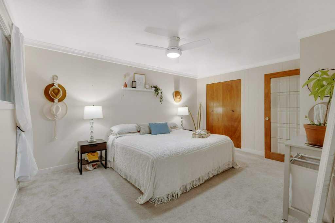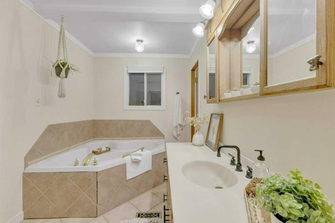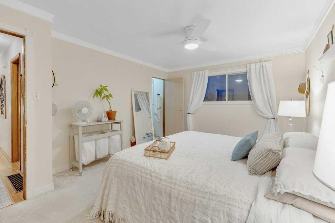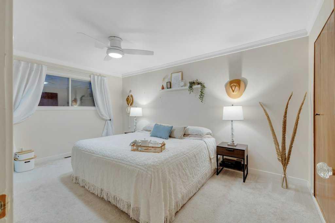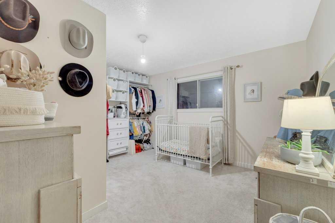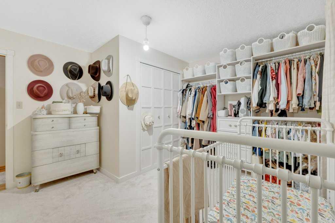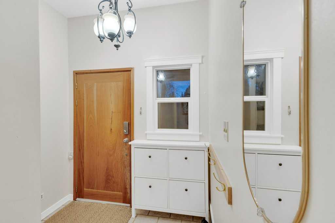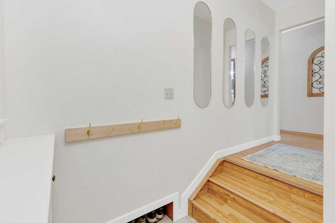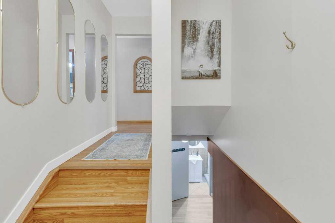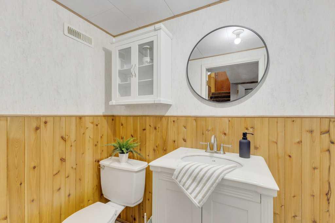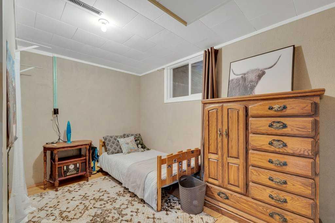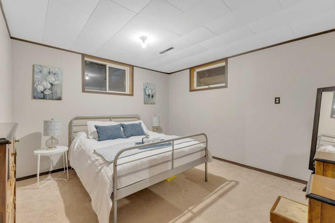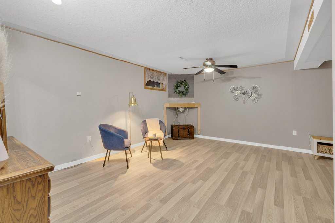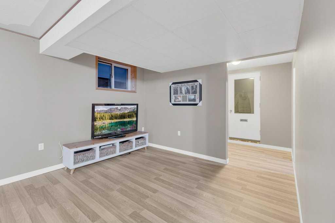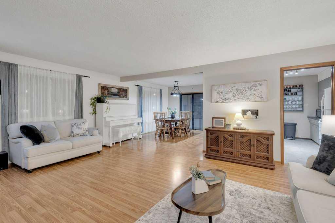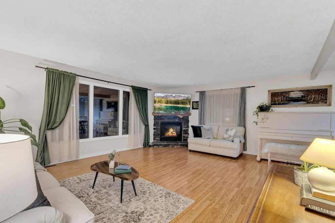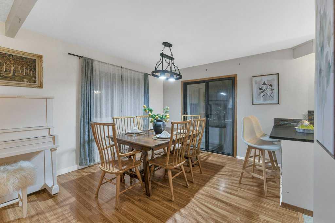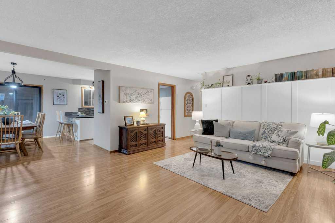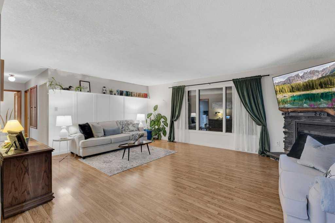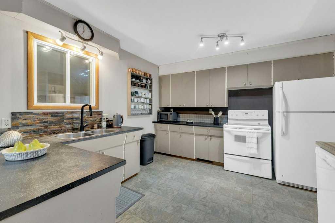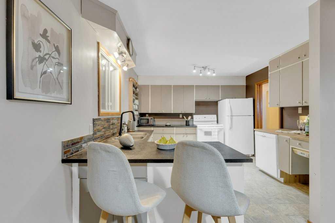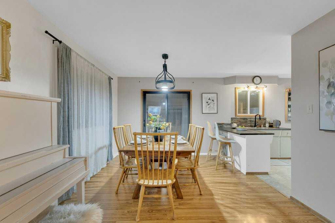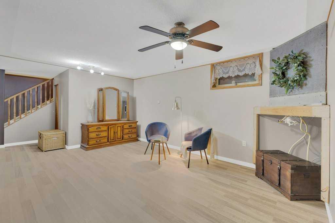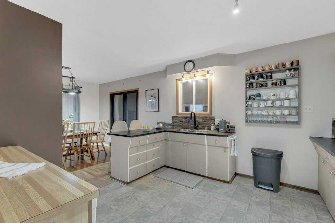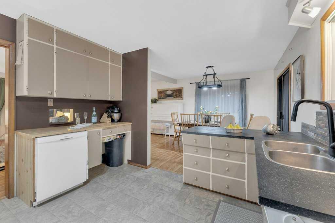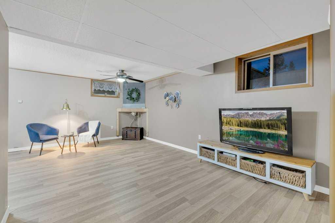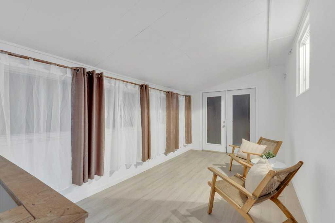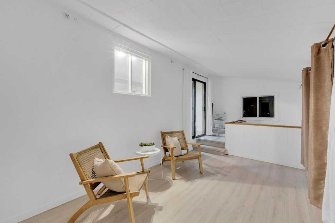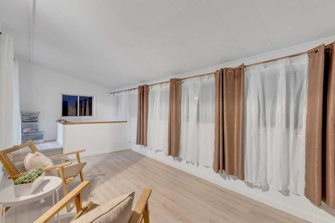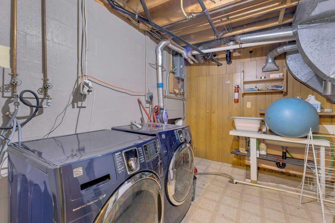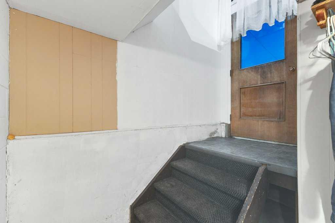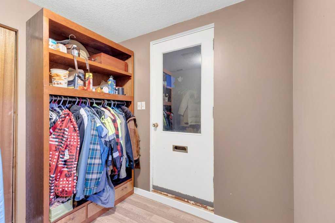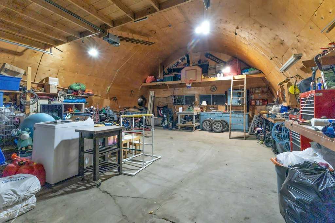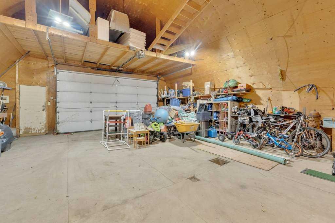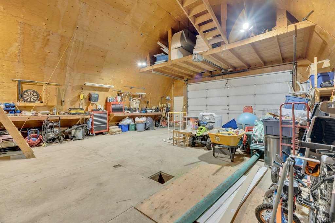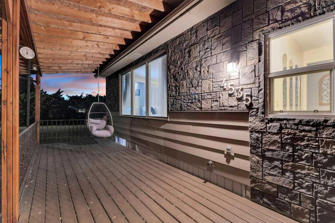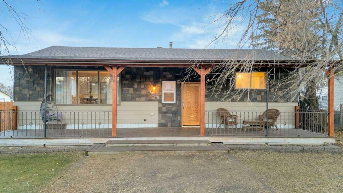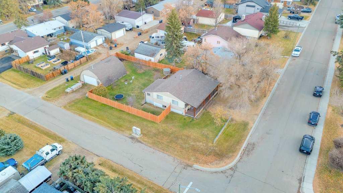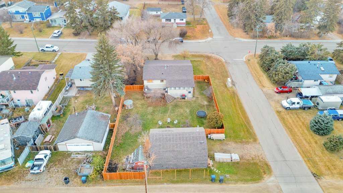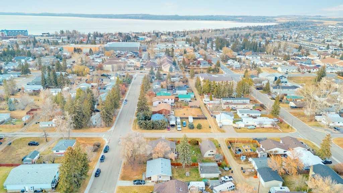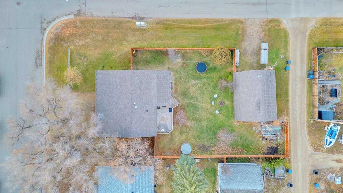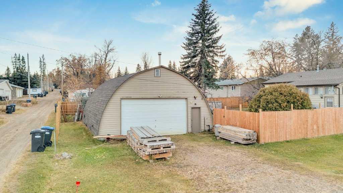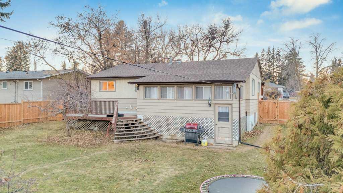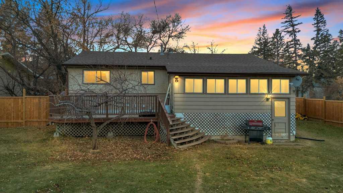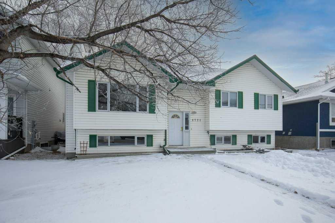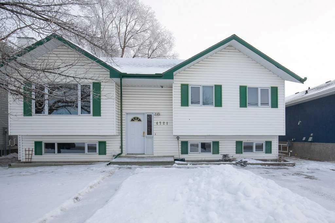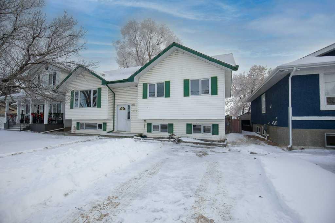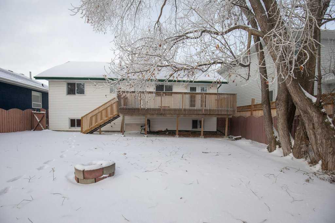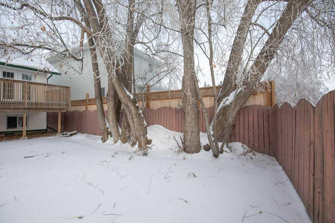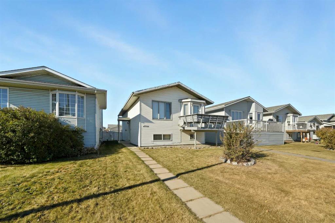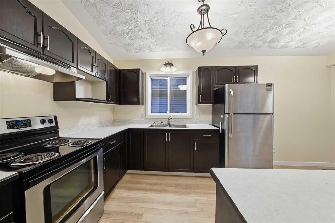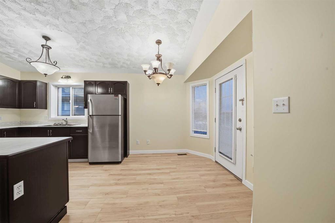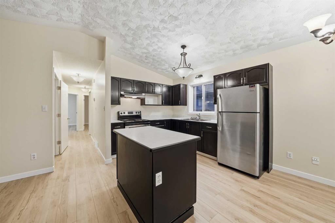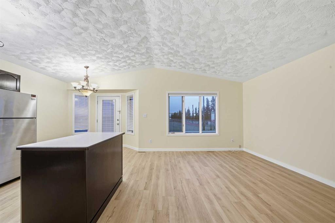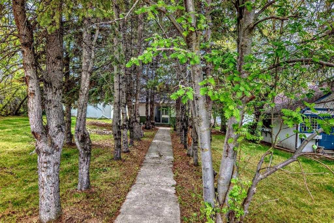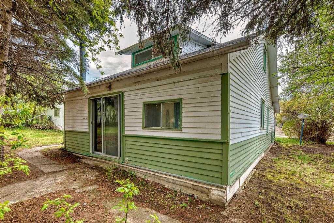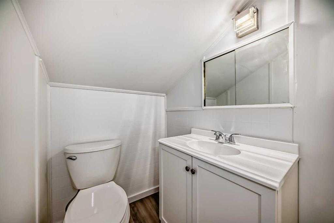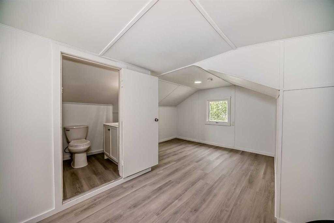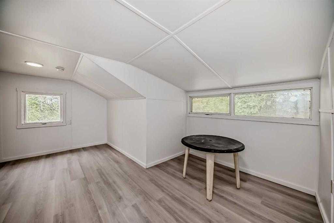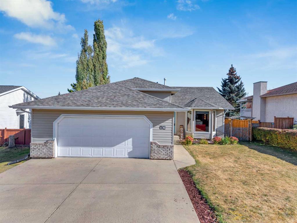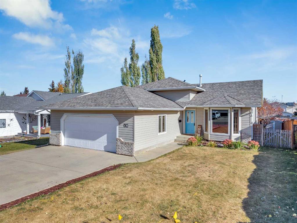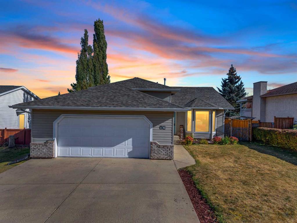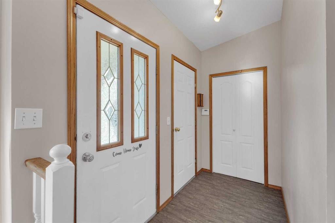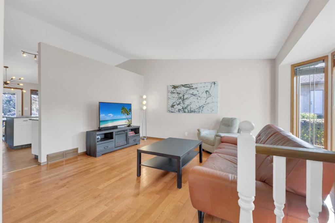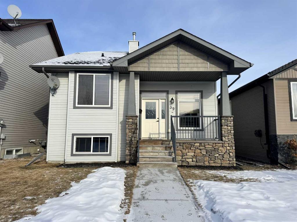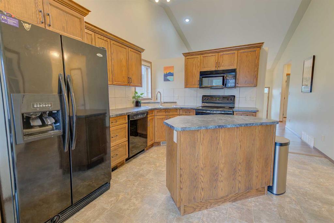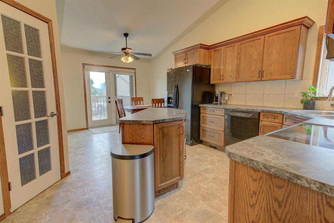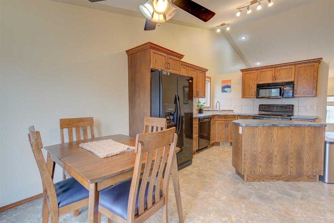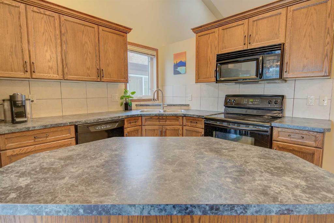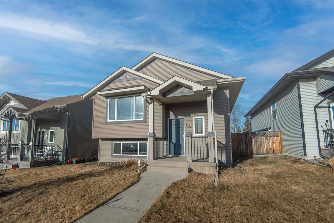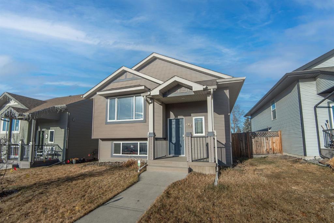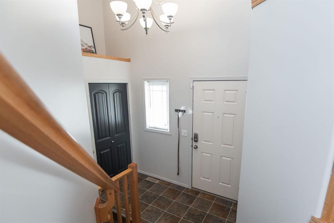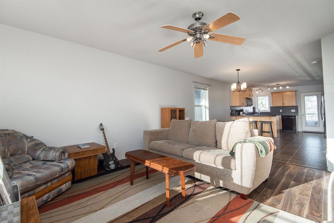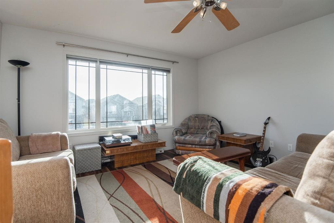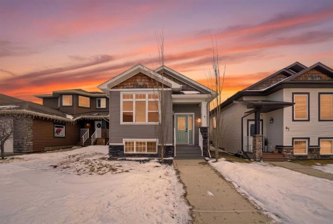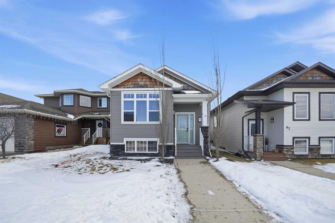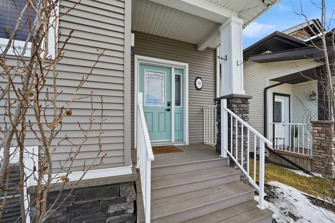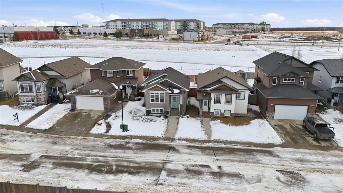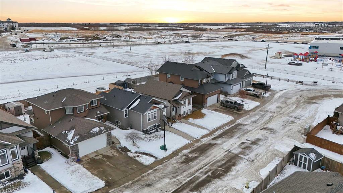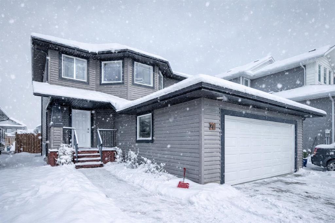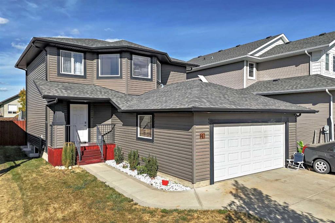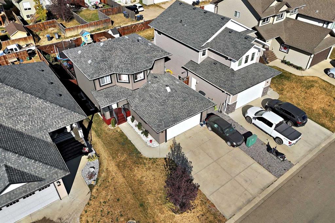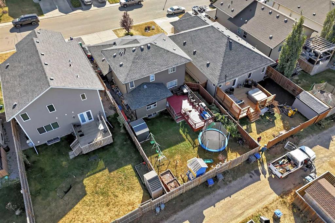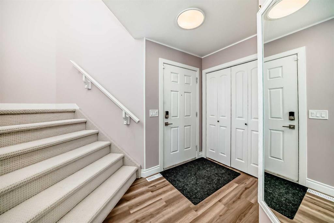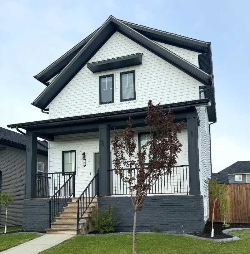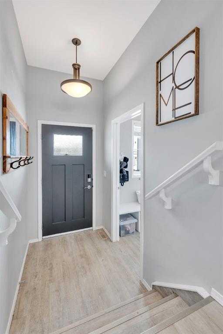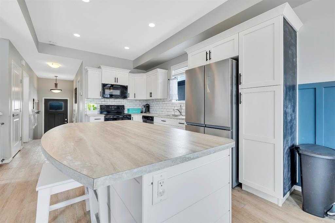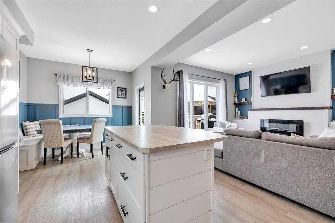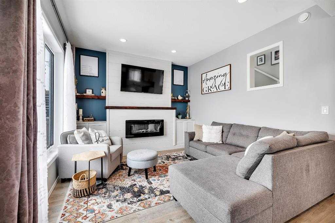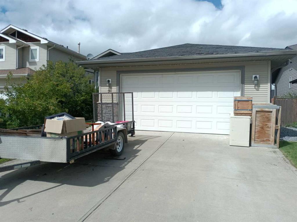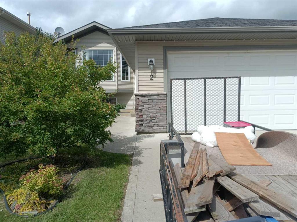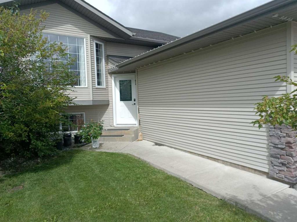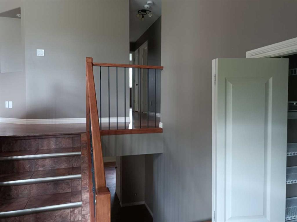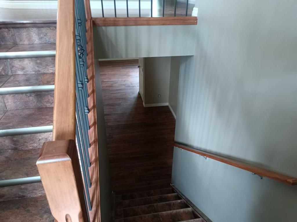4535 47 Street
Sylvan Lake T4S1L3
MLS® Number: A2270464
$ 460,000
4
BEDROOMS
2 + 0
BATHROOMS
1,209
SQUARE FEET
1969
YEAR BUILT
Welcome to this spacious 4-bedroom bungalow nestled in a mature neighbourhood near schools, parks, and shopping. The HUGE front porch with a beautiful ornate wooden door invites you into a warm and welcoming home. Inside, you’ll find a large living room with a cozy corner gas fireplace and a big front window that fills the space with natural light. The home comes complete with a beautiful piano - perfect for music lovers and families! The dining area opens to a fully enclosed sunroom to enjoy the added living space, perfect for morning coffee or relaxing in the evening with access to a private back deck—perfect for relaxing or entertaining. The kitchen is generous in size and features a lowered eating bar, ideal for casual dining or family gatherings. The primary bedroom easily fits a king bed and furniture, with a cheater door to the main floor bath that includes a corner jetted tub. A second well appointed sizeable bedroom with an amazing closet system! The fully finished basement offers a separate entrance, providing great potential for extended family or guests! Featuring brand new laminate flooring, making it a perfect space for the family to unwind or play games. There are 2 additional bedrooms, a 3 pc bathroom, a large laundry area and plenty of storage. Outside, enjoy a fully fenced yard on a huge corner lot, beautifully landscaped with perennials, mature trees, an apple tree, and Saskatoon bushes. A dream for hobbyists or anyone needing extra space, the heated 32x28 garage/shop is a standout feature. This property offers comfort, character, and excellent value in a prime location!
| COMMUNITY | Palo |
| PROPERTY TYPE | Detached |
| BUILDING TYPE | House |
| STYLE | Bungalow |
| YEAR BUILT | 1969 |
| SQUARE FOOTAGE | 1,209 |
| BEDROOMS | 4 |
| BATHROOMS | 2.00 |
| BASEMENT | Full |
| AMENITIES | |
| APPLIANCES | Dishwasher, Freezer, Microwave, Refrigerator, Stove(s), Washer/Dryer |
| COOLING | None |
| FIREPLACE | Gas |
| FLOORING | Carpet, Laminate, Linoleum, Tile |
| HEATING | Forced Air, Natural Gas |
| LAUNDRY | In Basement |
| LOT FEATURES | Back Yard, Corner Lot, Front Yard, Fruit Trees/Shrub(s) |
| PARKING | Double Garage Detached, Gravel Driveway, Heated Garage, Insulated |
| RESTRICTIONS | None Known |
| ROOF | Asphalt Shingle |
| TITLE | Fee Simple |
| BROKER | Coldwell Banker OnTrack Realty |
| ROOMS | DIMENSIONS (m) | LEVEL |
|---|---|---|
| Game Room | 20`0" x 23`7" | Basement |
| Bedroom | 12`9" x 12`10" | Basement |
| Bedroom | 13`2" x 10`6" | Basement |
| 3pc Bathroom | 3`10" x 8`9" | Basement |
| Mud Room | 9`1" x 9`6" | Basement |
| Furnace/Utility Room | 10`9" x 11`1" | Basement |
| Storage | 3`11" x 6`2" | Basement |
| Storage | 6`0" x 4`1" | Basement |
| Storage | 3`4" x 3`8" | Basement |
| Kitchen | 11`5" x 11`2" | Main |
| Dining Room | 11`10" x 10`11" | Main |
| Living Room | 15`8" x 20`1" | Main |
| Sunroom/Solarium | 8`9" x 20`1" | Main |
| 3pc Bathroom | 11`4" x 6`11" | Main |
| Bedroom - Primary | 15`3" x 11`8" | Main |
| Bedroom | 11`10" x 13`5" | Main |


