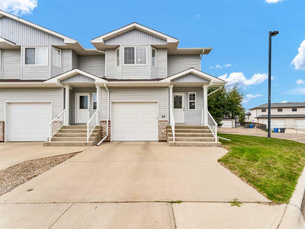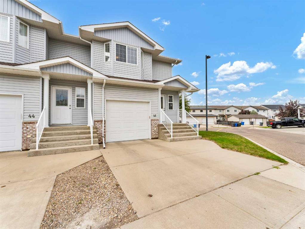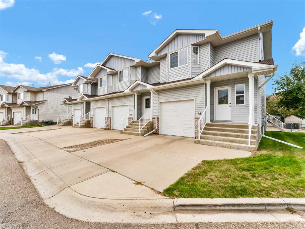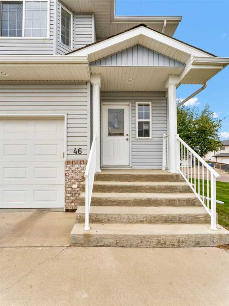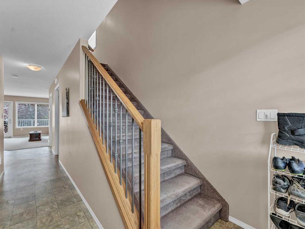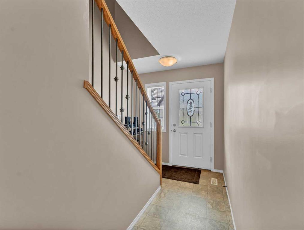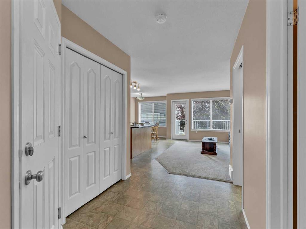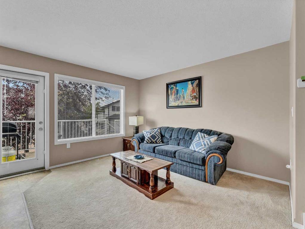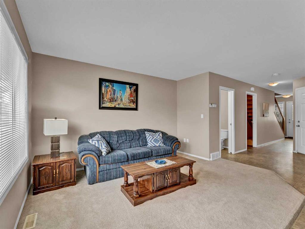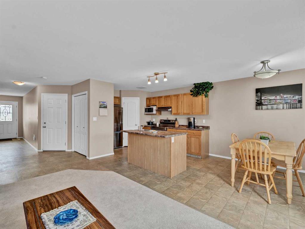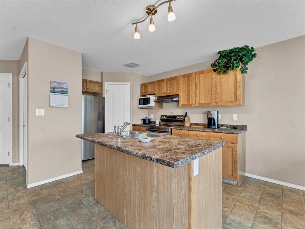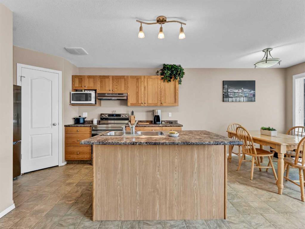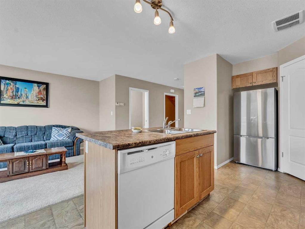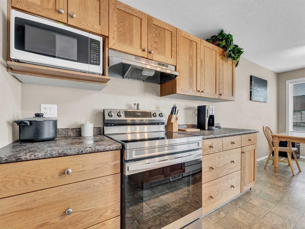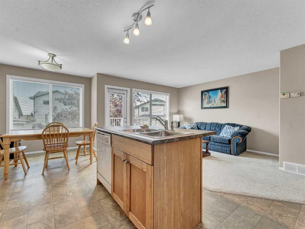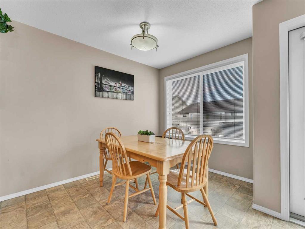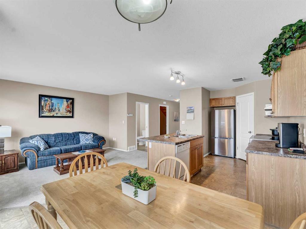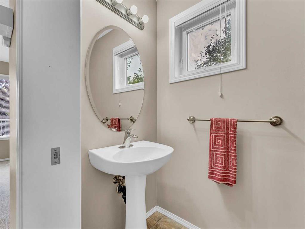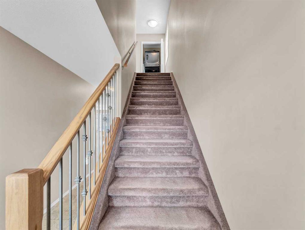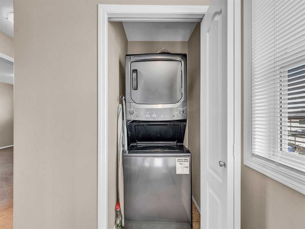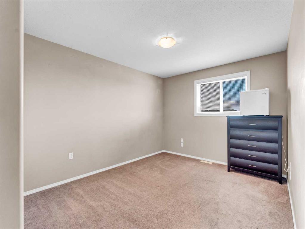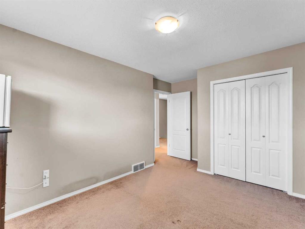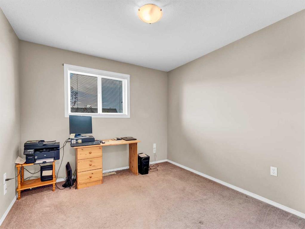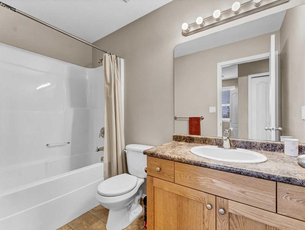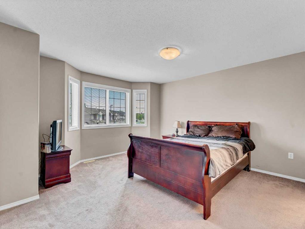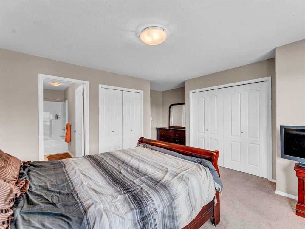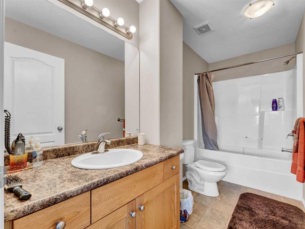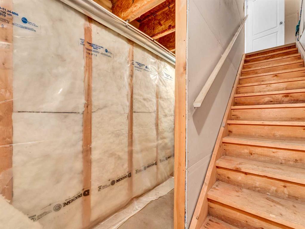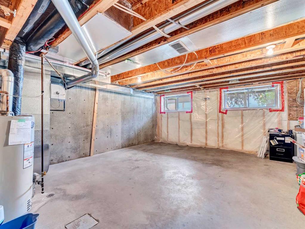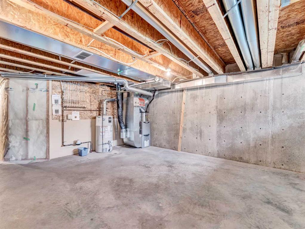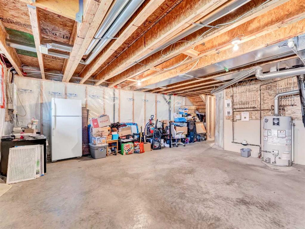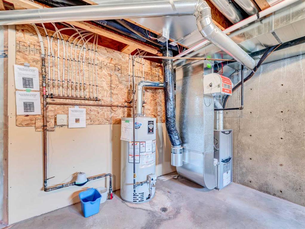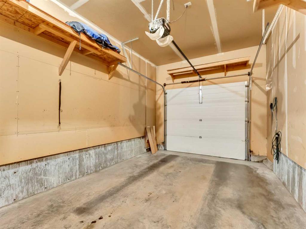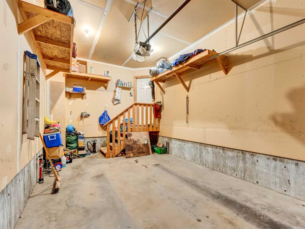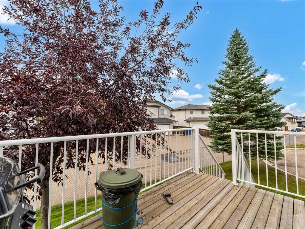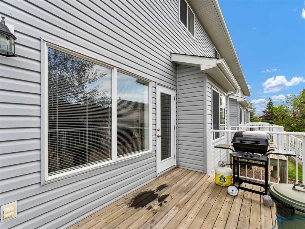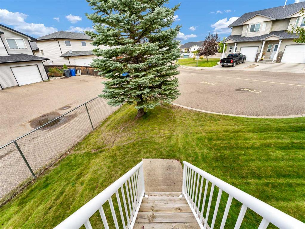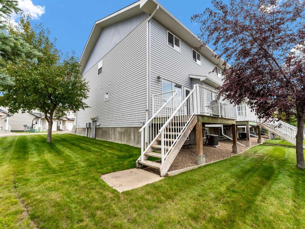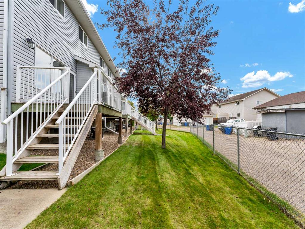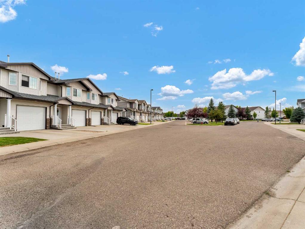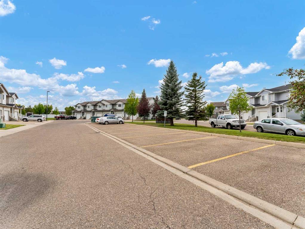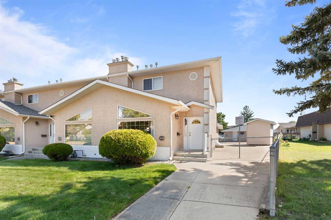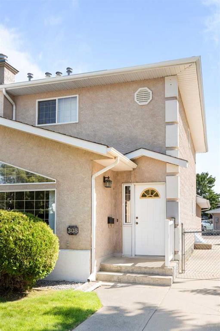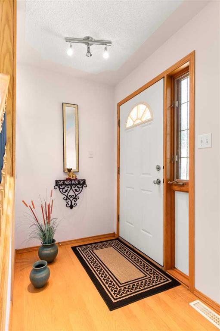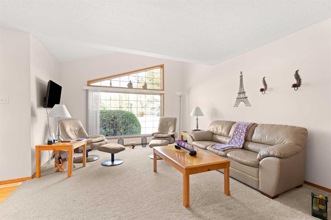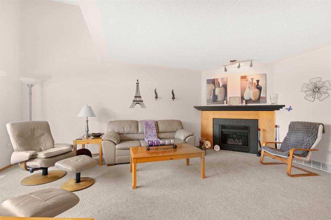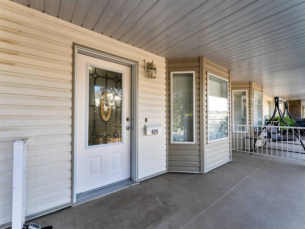46 Saamis Meadows Lane SW
Medicine Hat T1B 0A5
MLS® Number: A2255079
$ 299,900
3
BEDROOMS
2 + 1
BATHROOMS
2006
YEAR BUILT
Opportunities like this don’t come up often! Located in the highly sought-after SW Southridge community, this end-unit condo is spacious and well-maintained, offering a 3-bedroom, 2.5-bathroom providing the perfect combination of comfort, style, and low-maintenance living. With no age restrictions, pets are also allowed. The main floor features an open kitchen/dining/living area and 2 2-piece powder room, and access to the back deck. Upstairs, you’ll find three generously sized bedrooms and two full bathrooms, providing plenty of space for families, guests, or a home office. The large primary suite is complete with a private 4-piece ensuite and great closet space. The basement is open for fresh development if more space is needed, or a great playroom/storage area. Enjoy the ease of carefree condo living with exterior maintenance taken care of. Situated close to parks, schools, shopping, and walking paths, this location offers convenience, quiet surroundings, and a strong sense of community. Utilities average approx $225/mth, brand new shingles, HWT (2023), washer/dryer (5 yrs old), and newer fridge & stove. Contact your local neighbourhood REALTOR® today!
| COMMUNITY | SW Southridge |
| PROPERTY TYPE | Row/Townhouse |
| BUILDING TYPE | Four Plex |
| STYLE | 2 Storey |
| YEAR BUILT | 2006 |
| SQUARE FOOTAGE | 1,476 |
| BEDROOMS | 3 |
| BATHROOMS | 3.00 |
| BASEMENT | Full, Unfinished |
| AMENITIES | |
| APPLIANCES | Central Air Conditioner, Dishwasher, Garage Control(s), Refrigerator, Stove(s), Washer/Dryer, Window Coverings |
| COOLING | Central Air |
| FIREPLACE | N/A |
| FLOORING | Carpet, Linoleum |
| HEATING | Forced Air, Natural Gas |
| LAUNDRY | In Hall, Laundry Room |
| LOT FEATURES | Back Lane, Back Yard, Cul-De-Sac, Fruit Trees/Shrub(s), Landscaped, Low Maintenance Landscape, Street Lighting, Treed, Underground Sprinklers |
| PARKING | Additional Parking, Concrete Driveway, Garage Door Opener, Insulated, Owned, Single Garage Attached |
| RESTRICTIONS | Pet Restrictions or Board approval Required, Pets Allowed |
| ROOF | Asphalt Shingle |
| TITLE | Fee Simple |
| BROKER | RE/MAX MEDALTA REAL ESTATE |
| ROOMS | DIMENSIONS (m) | LEVEL |
|---|---|---|
| Furnace/Utility Room | 10`4" x 5`6" | Lower |
| Other | 19`9" x 19`8" | Lower |
| Entrance | 7`6" x 3`5" | Main |
| Living Room | 12`7" x 12`4" | Main |
| Dining Room | 7`8" x 9`9" | Main |
| Kitchen | 9`8" x 13`7" | Main |
| 2pc Bathroom | 0`0" x 0`0" | Main |
| 4pc Bathroom | 0`0" x 0`0" | Upper |
| Bedroom | 9`9" x 11`10" | Upper |
| Bedroom | 9`10" x 10`3" | Upper |
| Bedroom - Primary | 13`7" x 14`8" | Upper |
| 4pc Ensuite bath | 0`0" x 0`0" | Upper |

