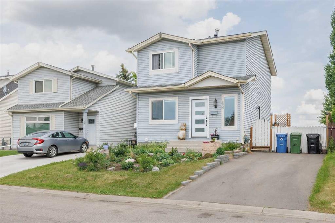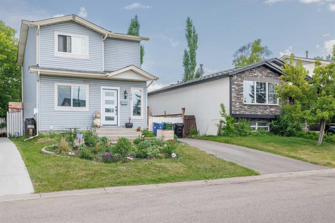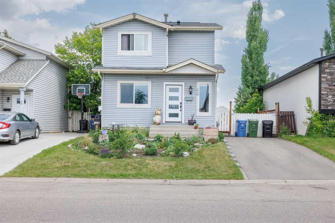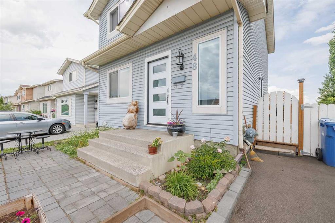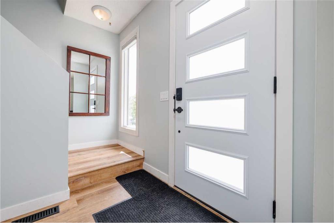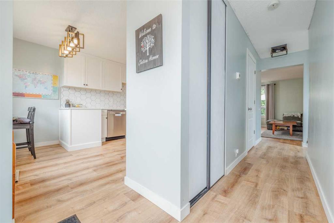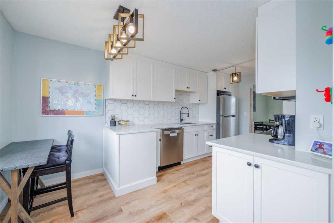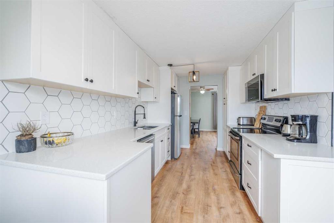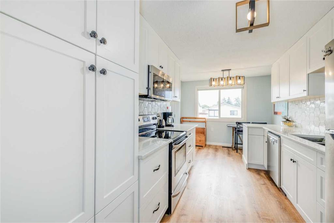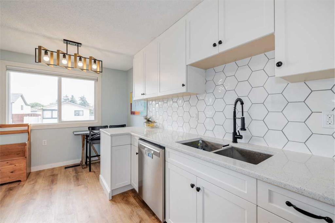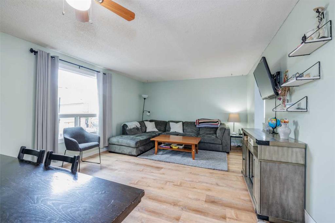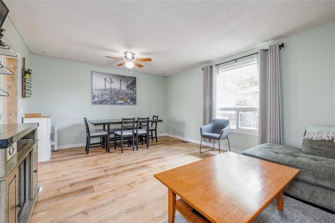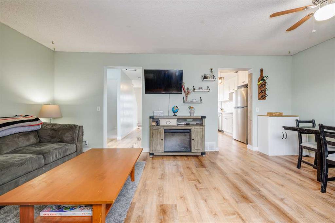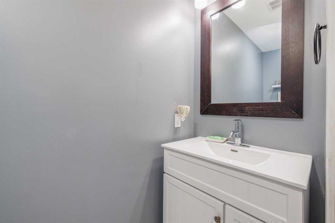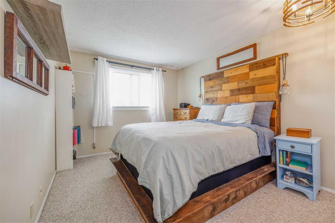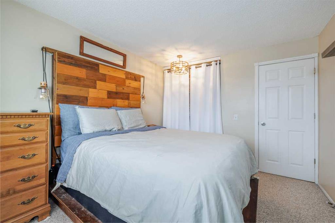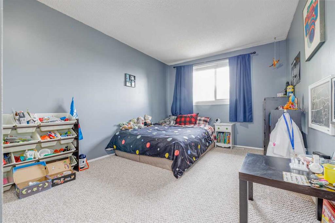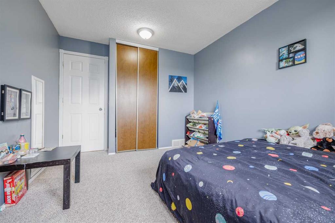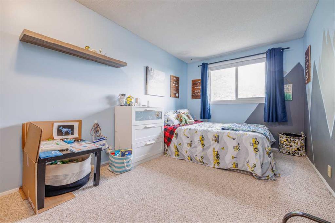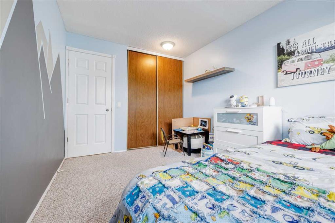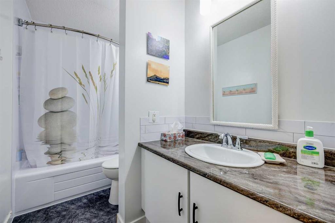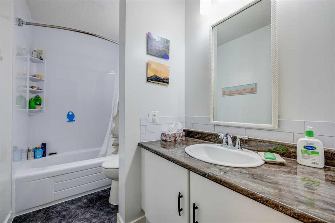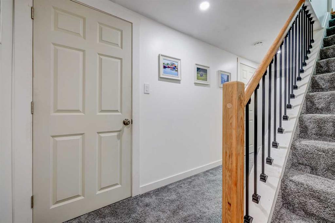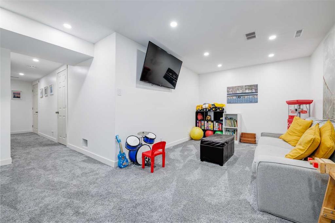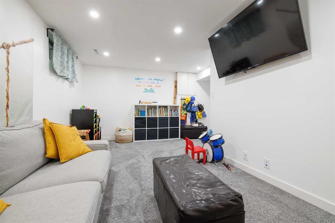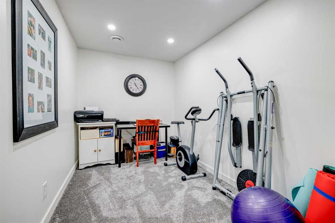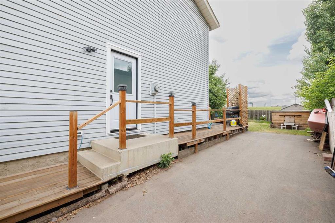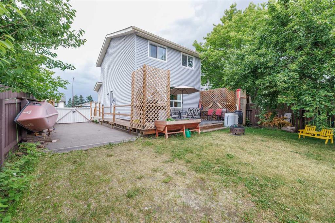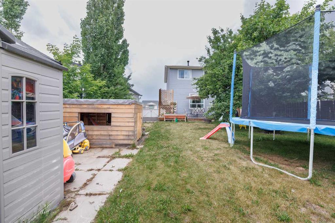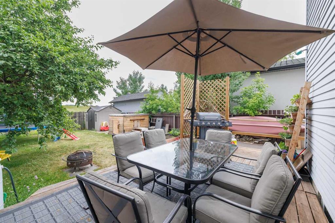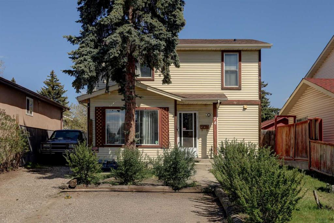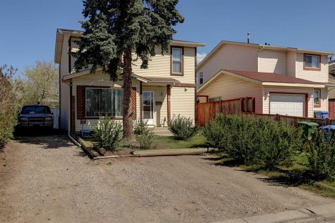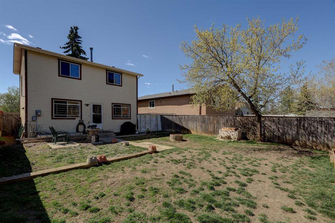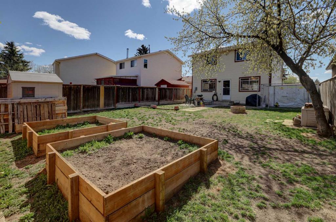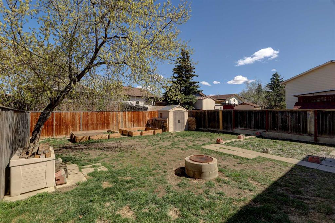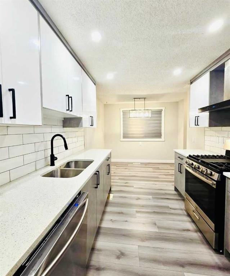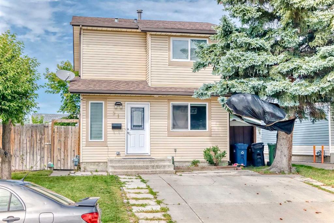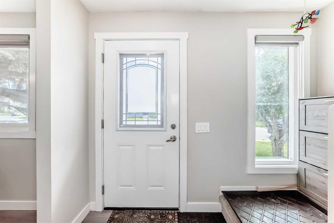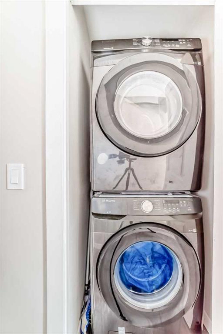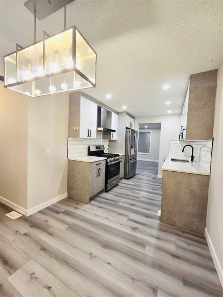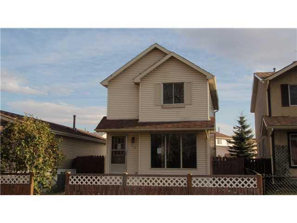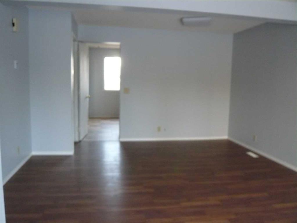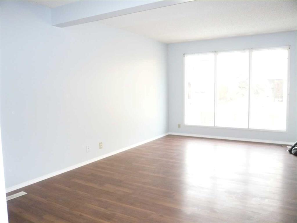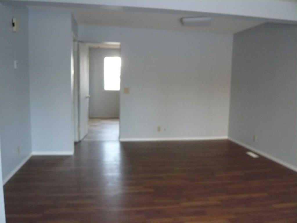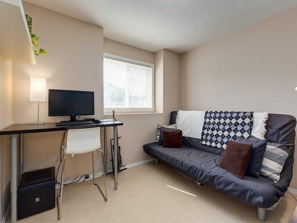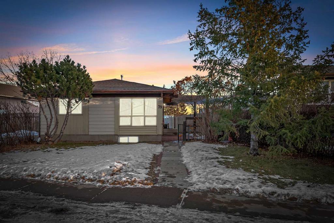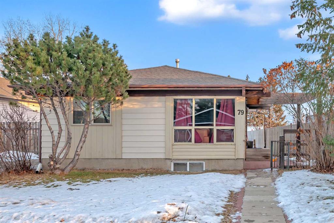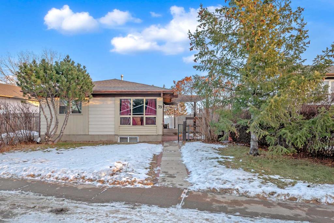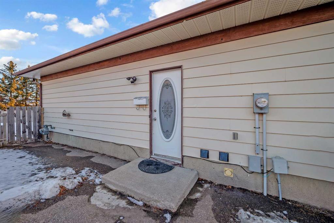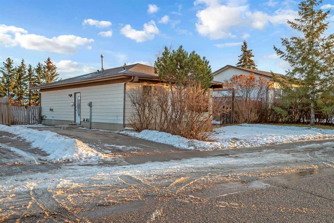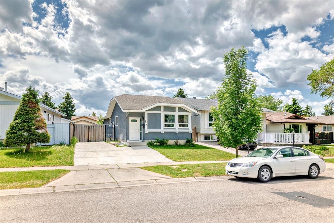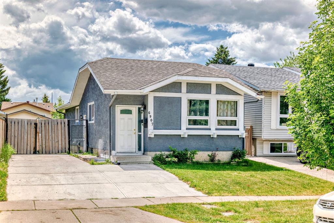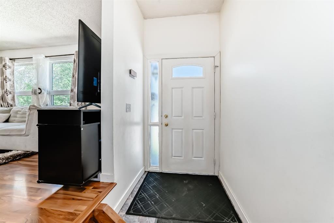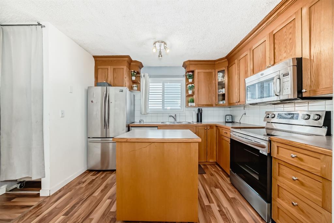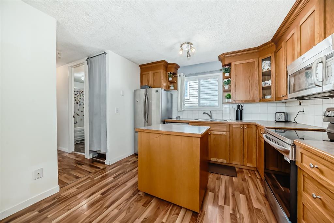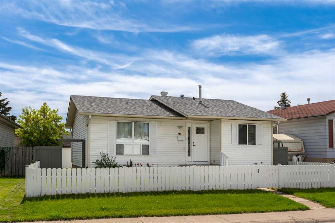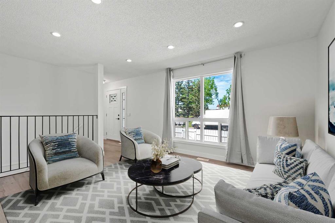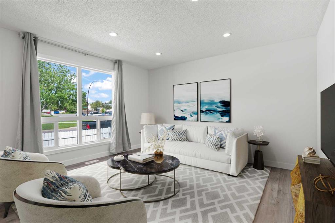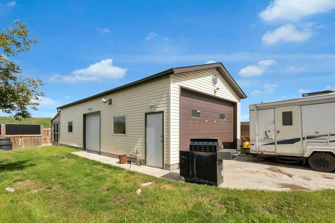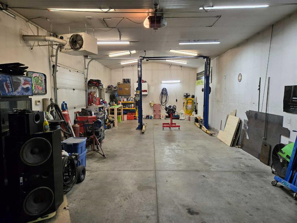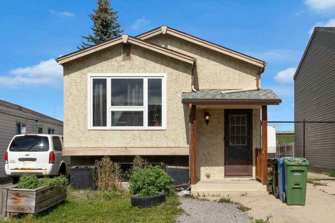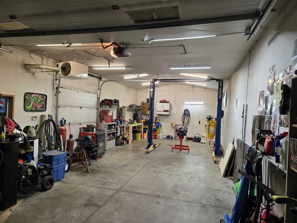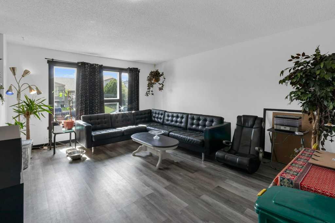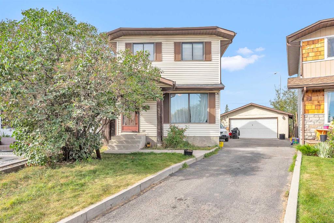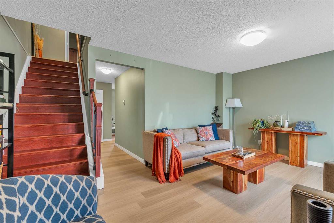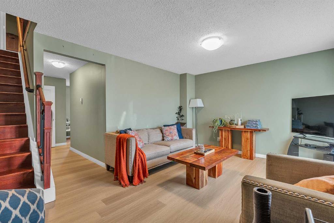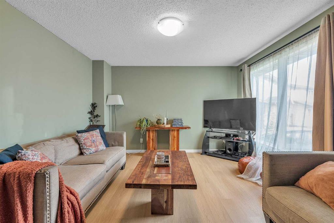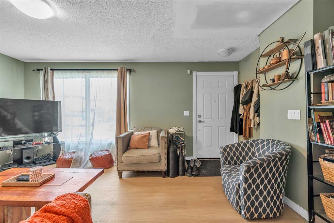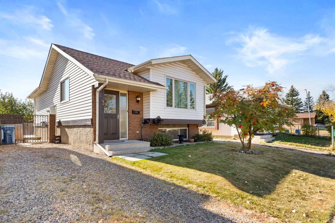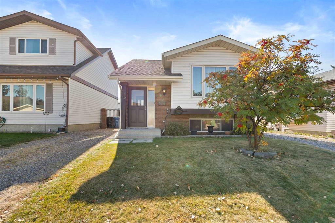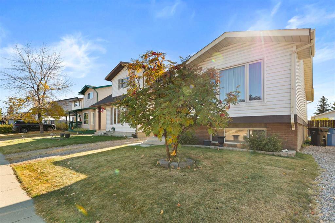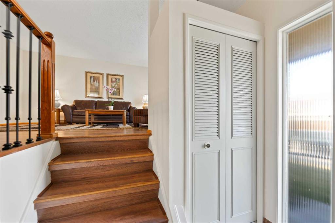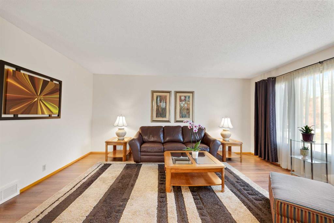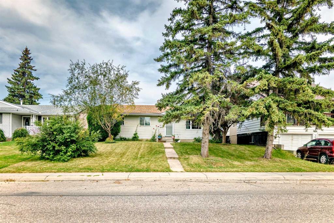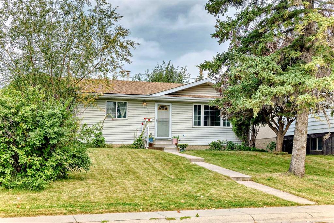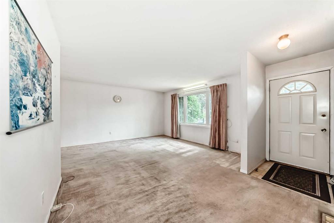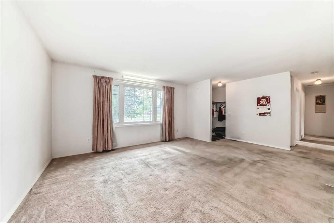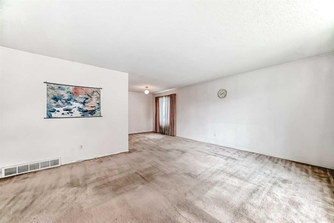48 Aberdare Way NE
Calgary T2A 6V5
MLS® Number: A2252838
$ 459,900
3
BEDROOMS
1 + 1
BATHROOMS
1980
YEAR BUILT
Beautifully updated 2 storey home on a quiet street backing onto a greenbelt & bike path. From the moment you arrive you will appreciate the work put into this home. The main floor features a renovated kitchen with quartz counter tops, stainless steel appliance, custom cabinets with a built in pantry & lots built in storage space. The kitchen leads into the spacious dining area & living room with great views out into the private backyard. An updated half bath and a separate entrance complete the main floor. The upper level has 2 large kids rooms, a master suite and updated 4 pc bathroom. The lower level is fully developed with a flex room/office, a spacious rec room or media room and lots of additional storage in the laundry/mechanical room & also under the stairs. This home has seem many recent updates including, roof, windows, hot water tank, paint, flooring, lighting, bathrooms, kitchen, appliances, exterior doors to name a few. All this on a fully fenced and landscaped yard with an oversized paved driveway with room for 5 vehicles or RV parking, new front walkway, huge wrap around deck perfect for summer entertaining and a wonderful, fruit bearing apple tree. The backyard faces East with no neighbors behind and is backing onto greenbelt & bike paths. Close to major shopping areas, schools, parks & playground. A lovely home ready for it's new family to move in and enjoy! Call your favorite Realtor to book a viewing!!
| COMMUNITY | Abbeydale |
| PROPERTY TYPE | Detached |
| BUILDING TYPE | House |
| STYLE | 2 Storey |
| YEAR BUILT | 1980 |
| SQUARE FOOTAGE | 1,272 |
| BEDROOMS | 3 |
| BATHROOMS | 2.00 |
| BASEMENT | Full |
| AMENITIES | |
| APPLIANCES | Dishwasher, Dryer, Electric Stove, Microwave Hood Fan, Refrigerator, Washer, Window Coverings |
| COOLING | None |
| FIREPLACE | N/A |
| FLOORING | Carpet, Laminate |
| HEATING | Forced Air, Natural Gas |
| LAUNDRY | In Basement |
| LOT FEATURES | Back Yard, Front Yard, Fruit Trees/Shrub(s), Greenbelt, Landscaped, Rectangular Lot |
| PARKING | Asphalt, Driveway, Parking Pad, RV Access/Parking |
| RESTRICTIONS | Utility Right Of Way |
| ROOF | Asphalt Shingle |
| TITLE | Fee Simple |
| BROKER | Charles |
| ROOMS | DIMENSIONS (m) | LEVEL |
|---|---|---|
| Flex Space | 10`5" x 6`9" | Lower |
| Game Room | 17`8" x 9`5" | Lower |
| Furnace/Utility Room | 12`5" x 10`7" | Lower |
| Living Room | 11`5" x 13`0" | Main |
| Dining Room | 13`0" x 6`2" | Main |
| Kitchen | 17`2" x 9`7" | Main |
| 2pc Bathroom | 8`2" x 2`10" | Main |
| Bedroom | 12`3" x 9`10" | Upper |
| Bedroom | 13`6" x 8`11" | Upper |
| 4pc Bathroom | 9`6" x 5`0" | Upper |
| Bedroom - Primary | 12`4" x 120`2" | Upper |

