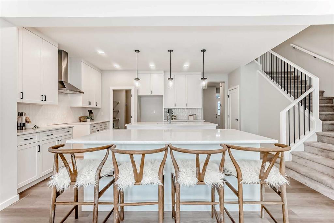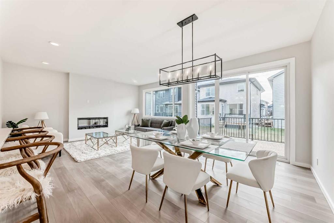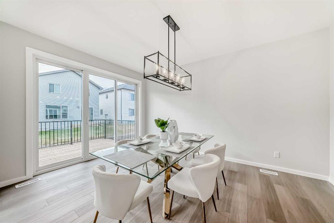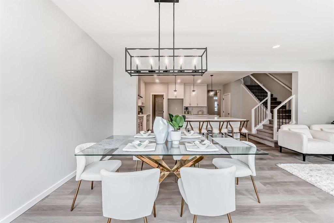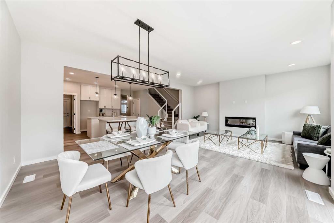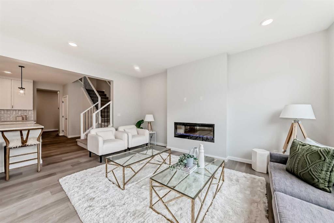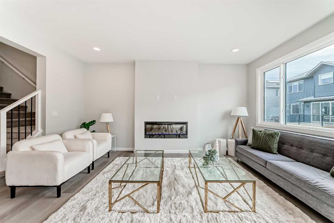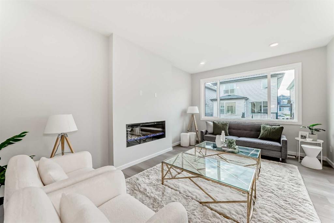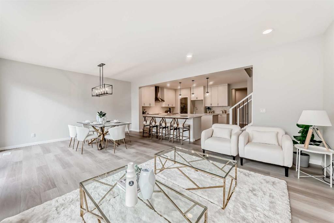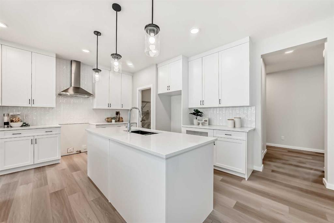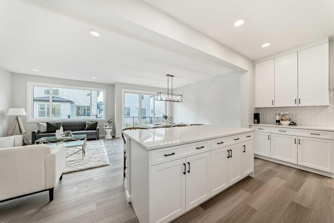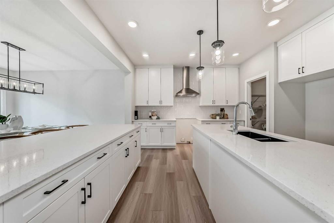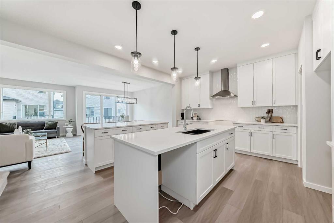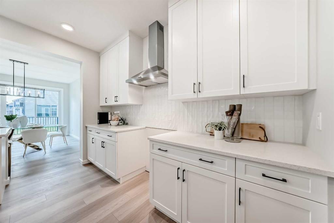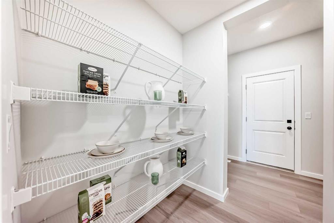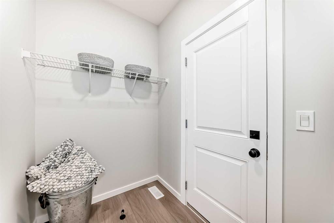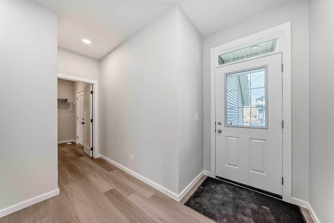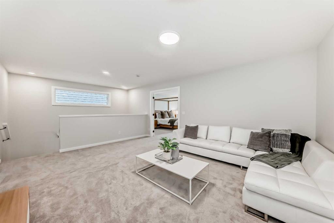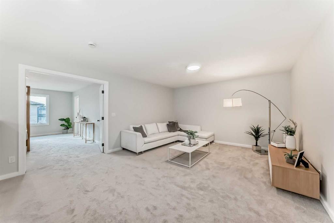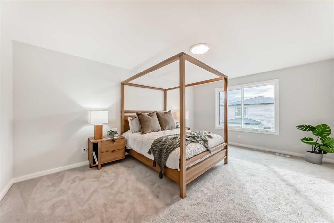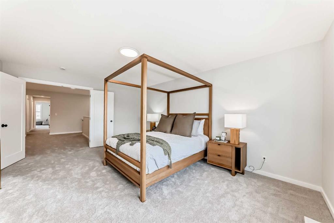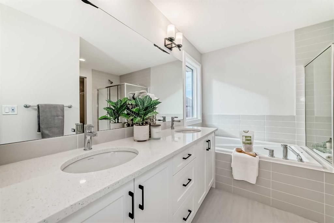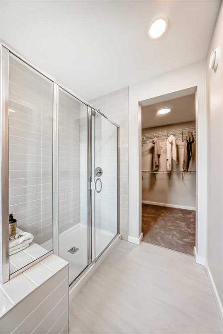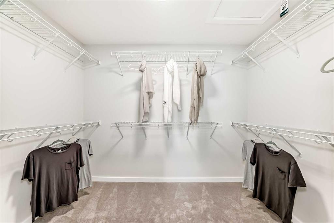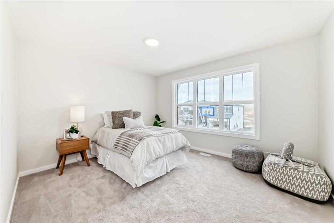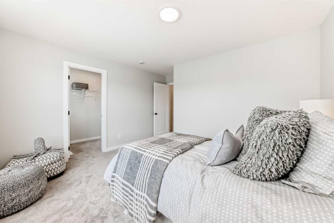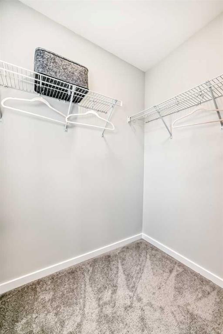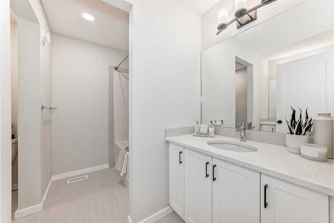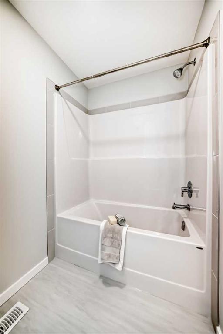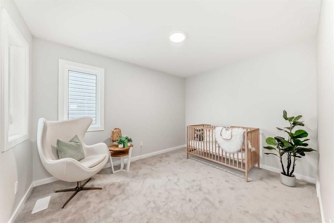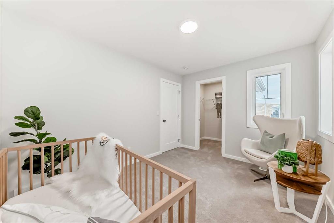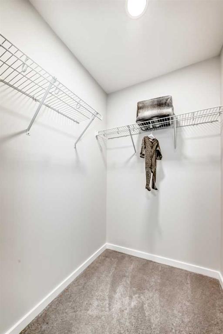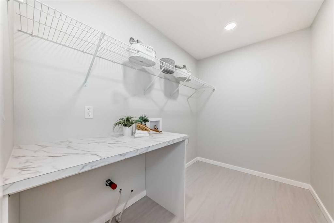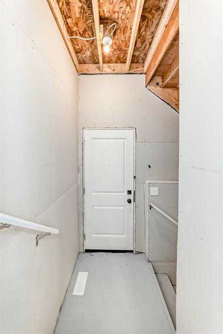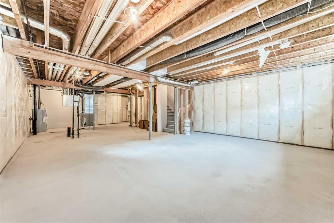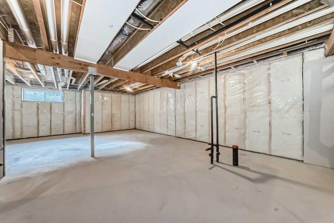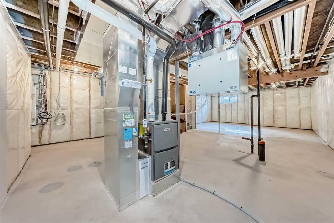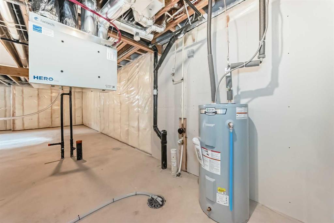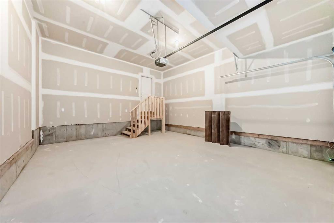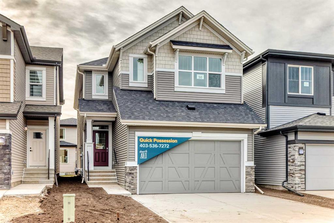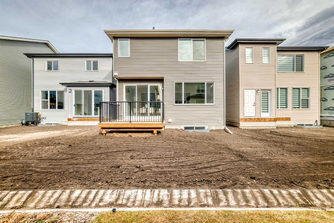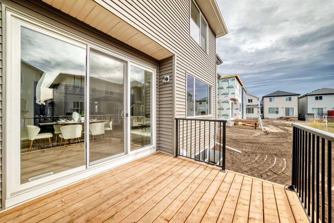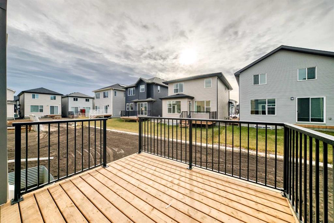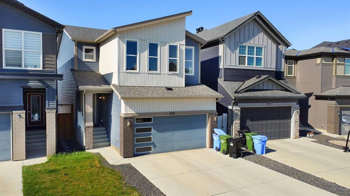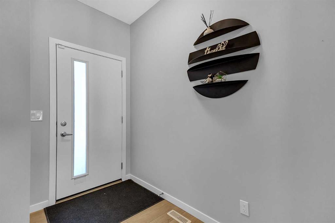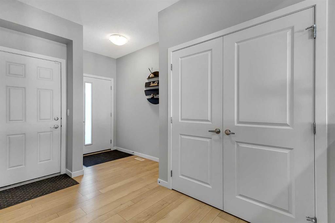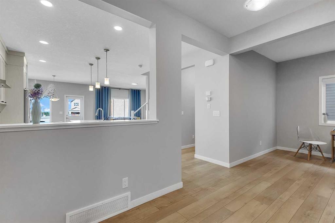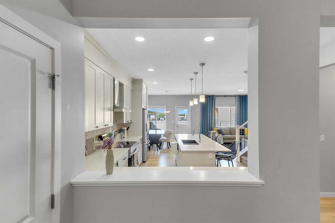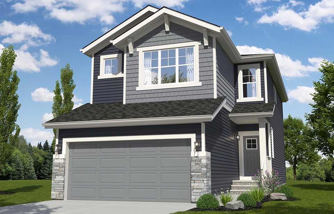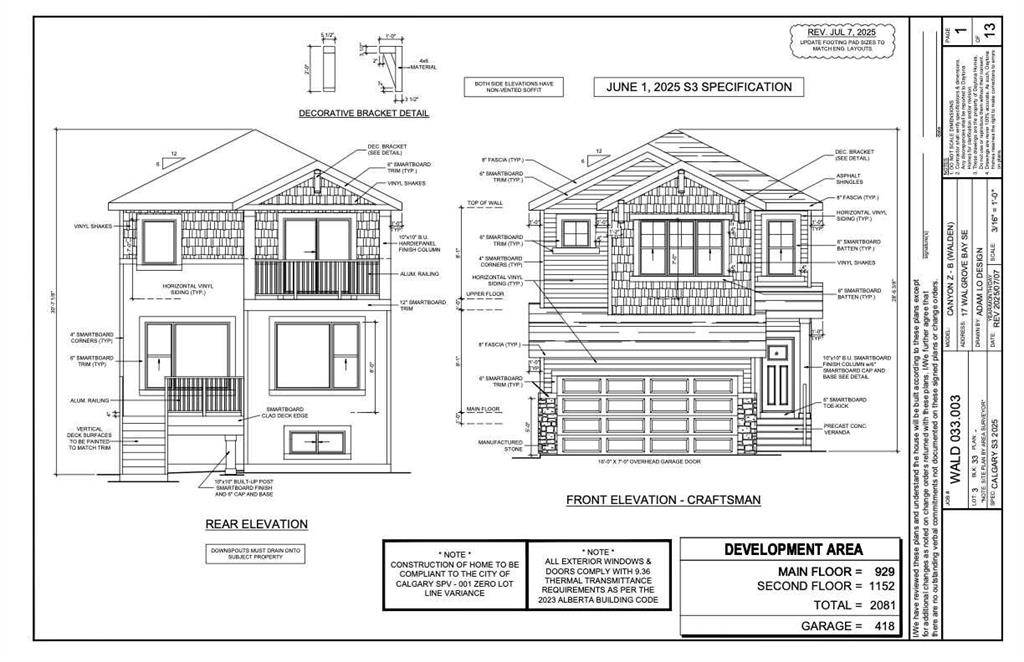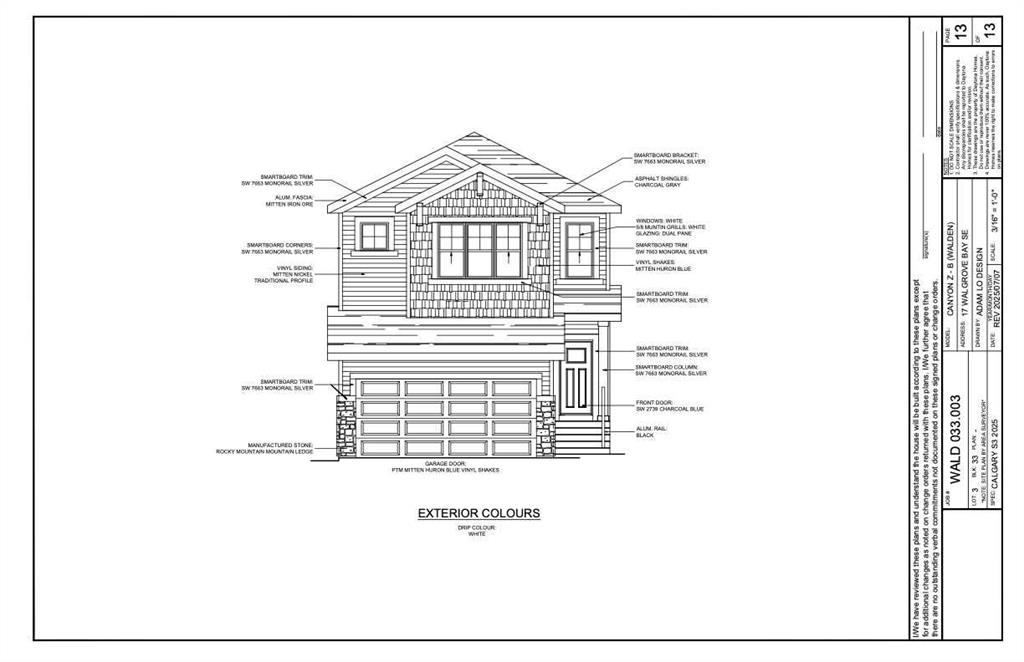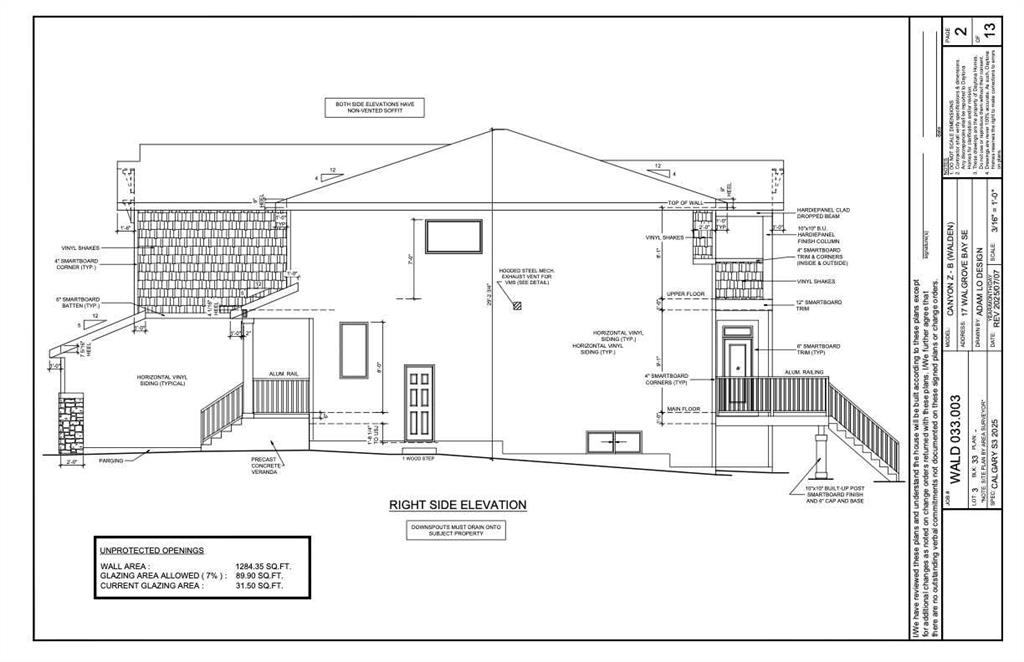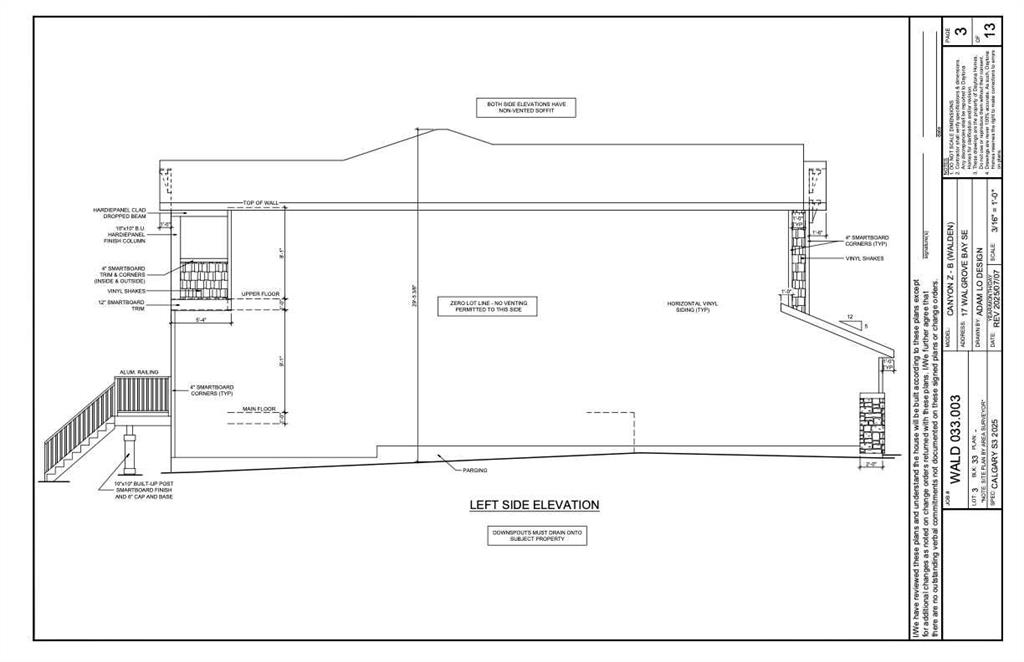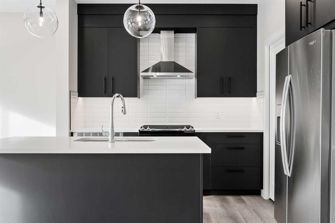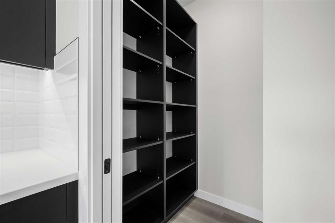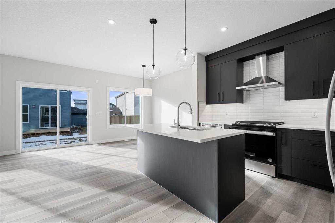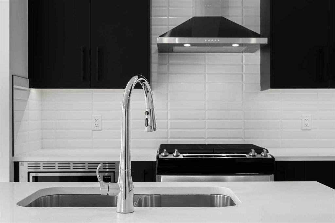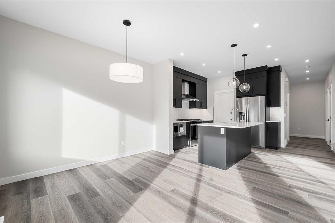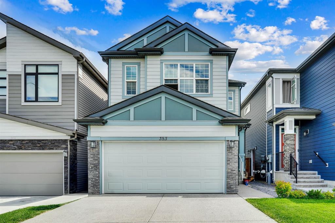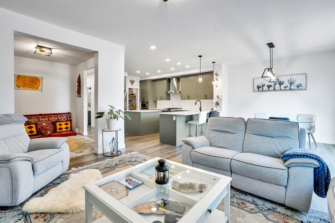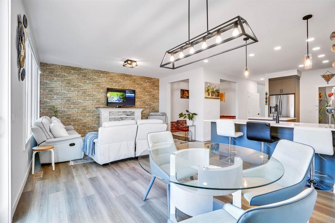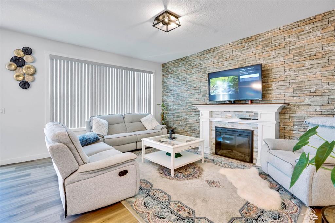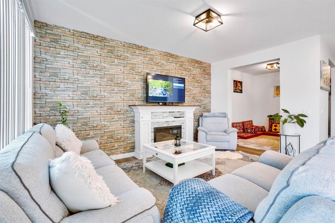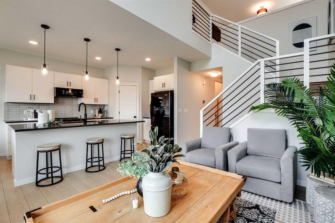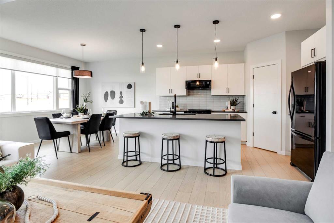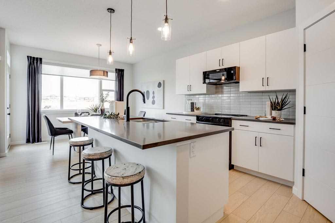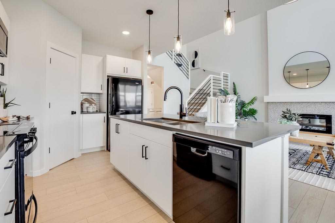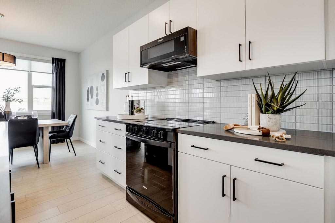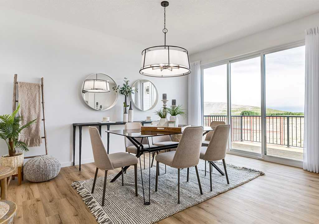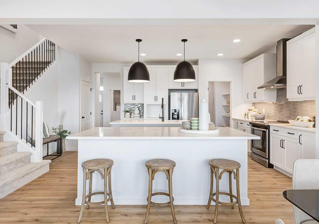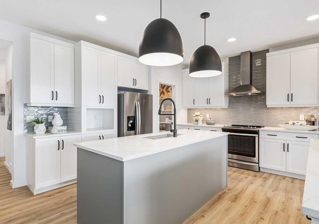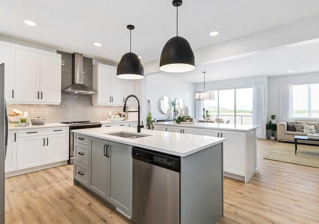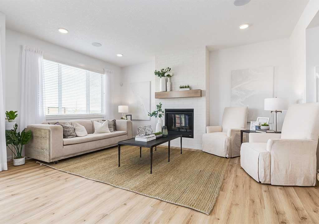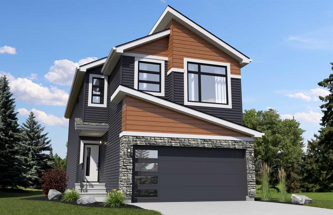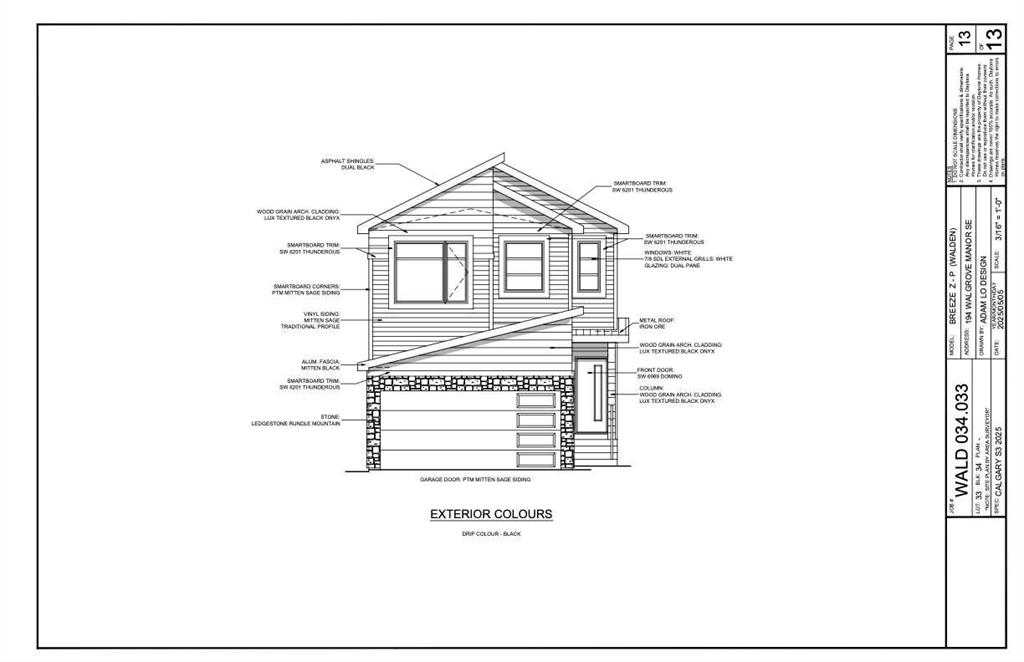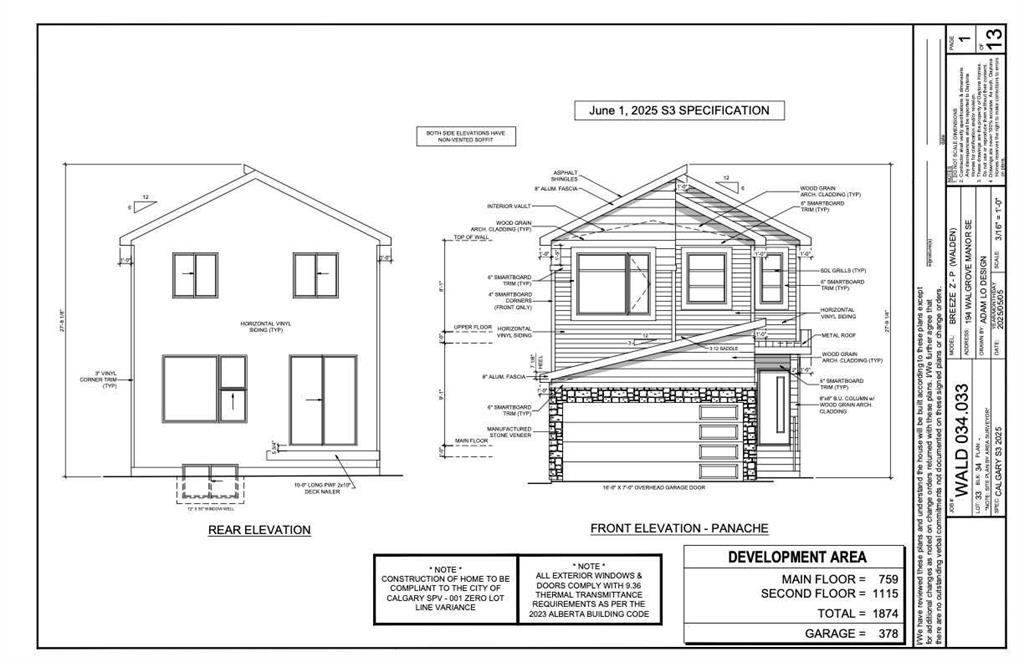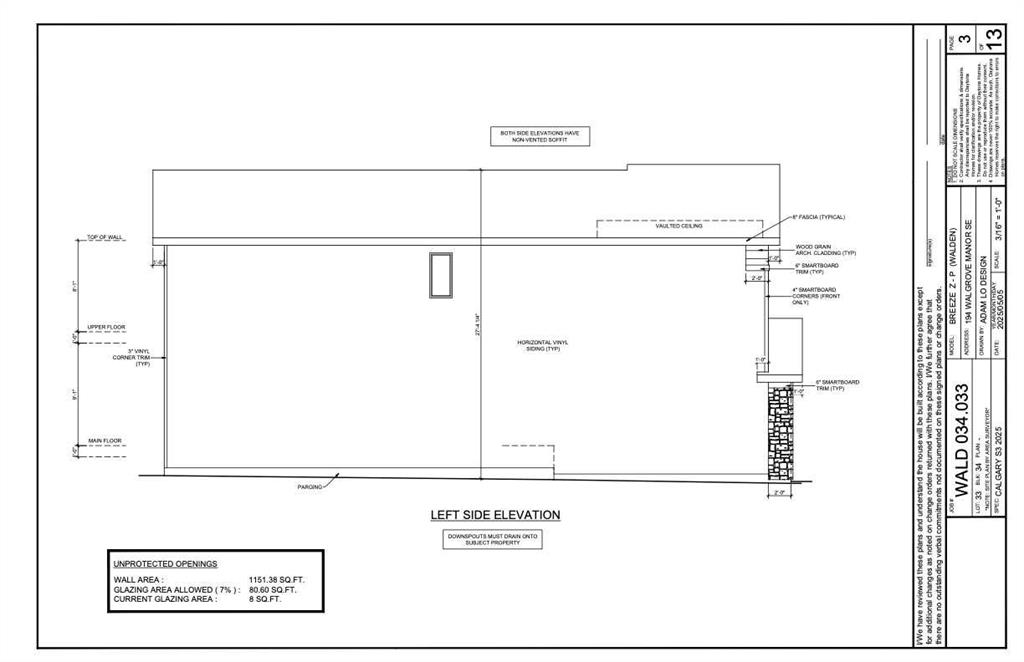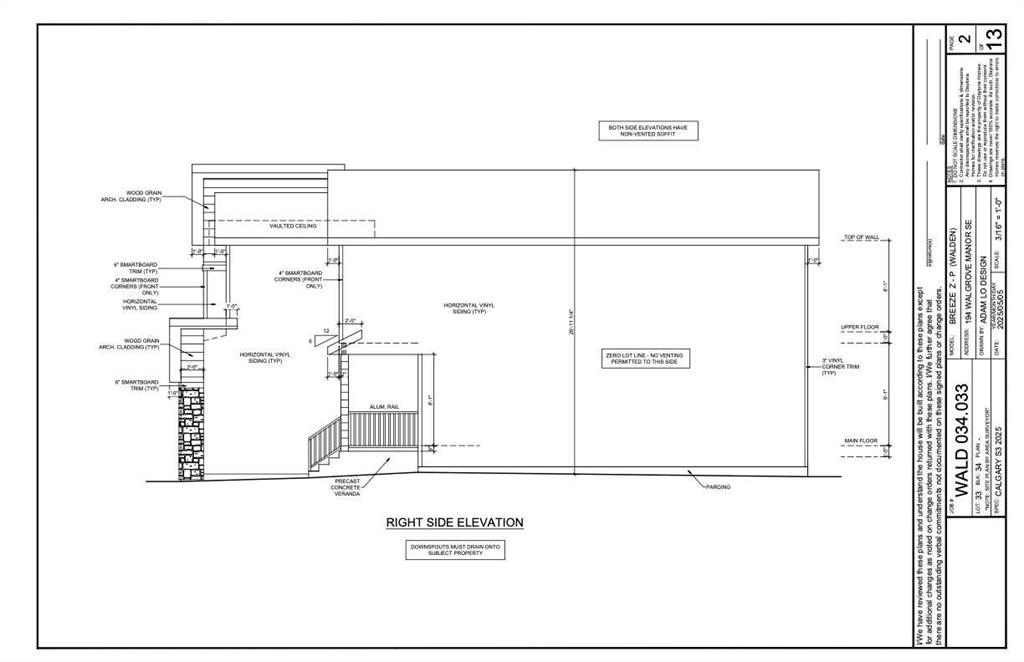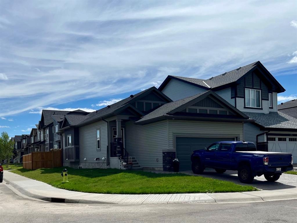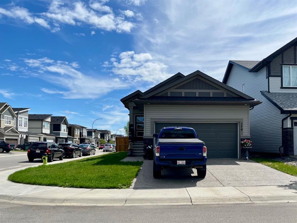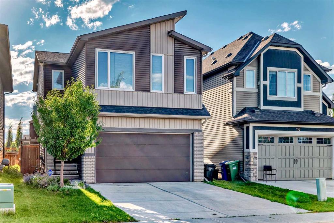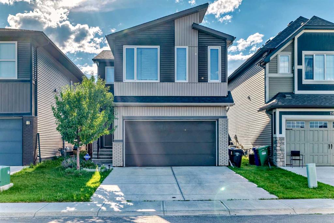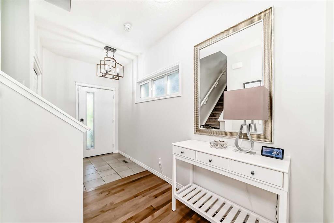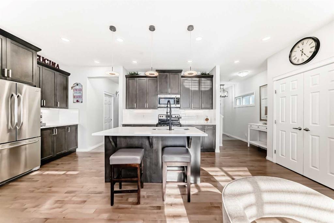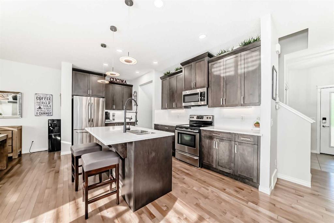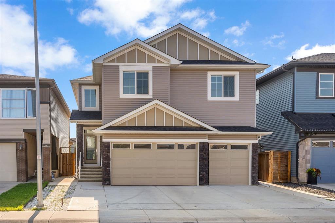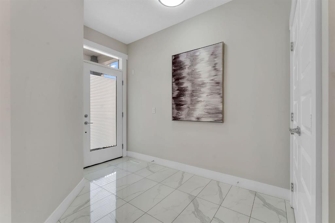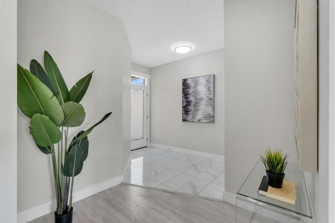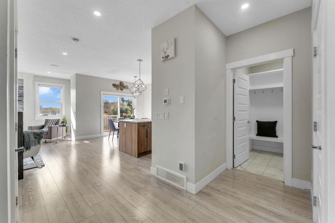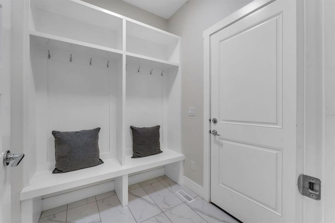50 Walgrove Bay SE
Calgary T2X 5N9
MLS® Number: A2267454
$ 744,900
3
BEDROOMS
2 + 1
BATHROOMS
2,343
SQUARE FEET
2025
YEAR BUILT
LET’S BE HONEST—YOU’RE NOT LOOKING FOR A PROJECT. You’re looking for a home that’s done, dialed-in, and better than new. 50 Walgrove Bay SE delivers exactly that—a finished, never-lived-in Jefferson model from Homes by Avi, built for real life, not just the brochure version of it. From the street, clean architecture and calm tones set the mood: warm modern without the show-off factor. Inside, flow takes the lead. The FRONT FLEX ROOM earns its keep as an office, homework zone, or just the buffer every busy household needs between the front door and the rest of the day. The kitchen nails what most don’t—TWO ISLANDS that divide prep from gathering, QUARTZ COUNTERS that feel substantial under hand, and storage that quietly outperforms. Off the dining nook, a rear deck opens wide to a blank-slate yard—ready for you to finish exactly how you want it, without undoing someone else’s choices first. Upstairs, the BONUS ROOM sits exactly where it should—centrally placed, catching light from every side and keeping the bedrooms tucked just far enough away. The master pairs a large walk-in closet with a FIVE-PIECE ENSUITE that actually earns the name: DOUBLE SINKS, A DEEP SOAKER TUB, AND A GLASS-WALLED SHOWER that feels more spa than spec. Each secondary bedroom has its own walk-in closet (finally), and the laundry’s right where it belongs—on the same floor as the hampers. Downstairs, a SEPARATE SIDE ENTRY and 9-FOOT FOUNDATION open the door to future options, whether that’s extra income potential or multi-generation flexibility later on. The details are simple but right: DOUBLE ATTACHED GARAGE, ELECTRIC FIREPLACE in the great room, gas line to the deck, modern lighting, and a location ON A QUIET CUL-DE-SAC in Walden that keeps traffic low and life convenient. The paint’s dry. The sod’s down. The keys are ready. Come see what “move-in ready” REALLY feels like.
| COMMUNITY | Walden |
| PROPERTY TYPE | Detached |
| BUILDING TYPE | House |
| STYLE | 2 Storey |
| YEAR BUILT | 2025 |
| SQUARE FOOTAGE | 2,343 |
| BEDROOMS | 3 |
| BATHROOMS | 3.00 |
| BASEMENT | Full |
| AMENITIES | |
| APPLIANCES | Dishwasher, Electric Range, Garage Control(s), Microwave, Range Hood, Refrigerator |
| COOLING | None |
| FIREPLACE | Electric, Great Room |
| FLOORING | Carpet, Vinyl Plank |
| HEATING | High Efficiency, Forced Air, Humidity Control, Natural Gas |
| LAUNDRY | Electric Dryer Hookup, Laundry Room, Upper Level, Washer Hookup |
| LOT FEATURES | Back Yard, Front Yard, Interior Lot, Rectangular Lot, Zero Lot Line |
| PARKING | Concrete Driveway, Double Garage Attached, Garage Door Opener, Garage Faces Front, Insulated |
| RESTRICTIONS | Call Lister |
| ROOF | Asphalt Shingle |
| TITLE | Fee Simple |
| BROKER | CIR Realty |
| ROOMS | DIMENSIONS (m) | LEVEL |
|---|---|---|
| Entrance | Main | |
| 2pc Bathroom | Main | |
| Flex Space | 9`9" x 9`0" | Main |
| Mud Room | Main | |
| Pantry | Main | |
| Kitchen | 14`0" x 19`0" | Main |
| Nook | 15`0" x 11`0" | Main |
| Living Room | 17`0" x 12`0" | Main |
| Bonus Room | 14`0" x 17`2" | Upper |
| Bedroom - Primary | 17`4" x 13`0" | Upper |
| 5pc Ensuite bath | 0`0" x 0`0" | Upper |
| Walk-In Closet | Upper | |
| Laundry | Upper | |
| 4pc Bathroom | Upper | |
| Bedroom | 11`0" x 13`0" | Upper |
| Walk-In Closet | Upper | |
| Bedroom | 9`8" x 12`0" | Upper |
| Walk-In Closet | 0`0" x 0`0" | Upper |

