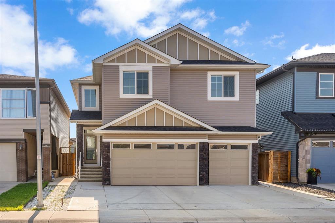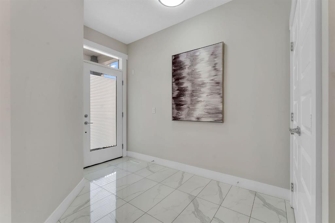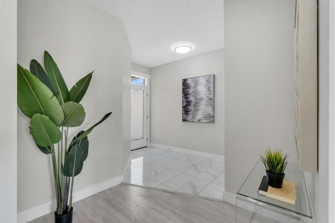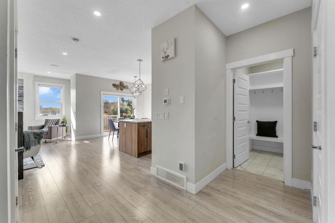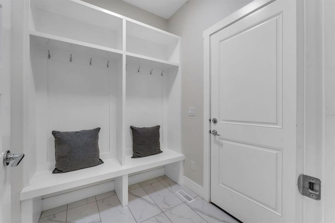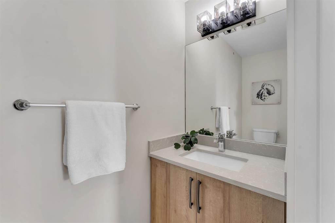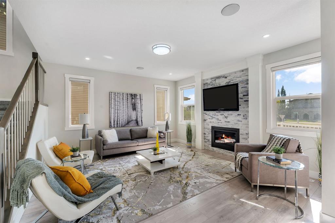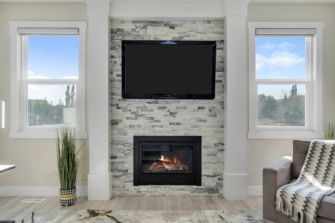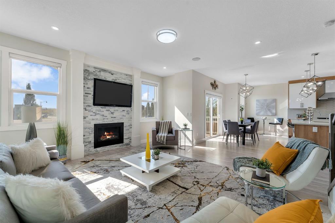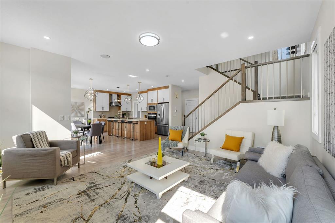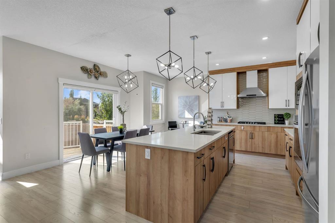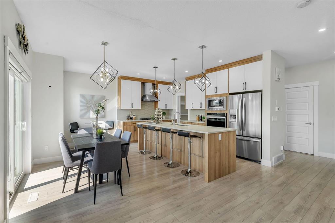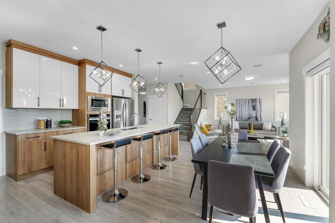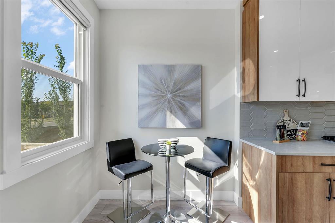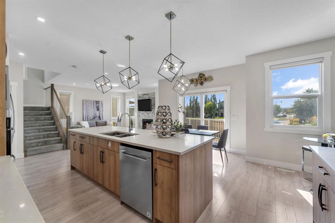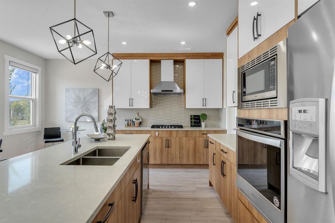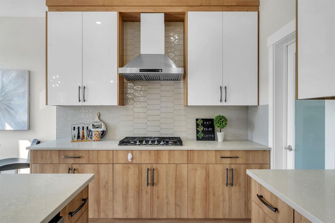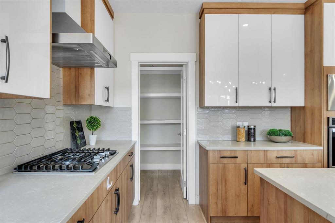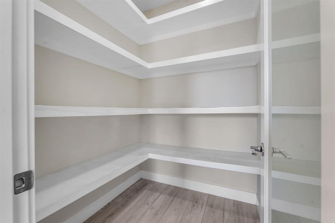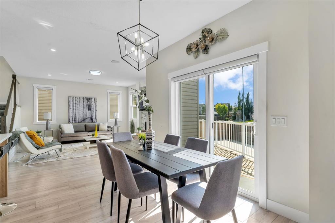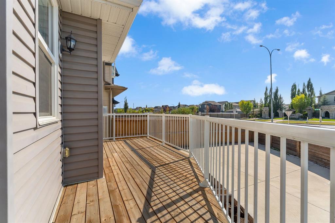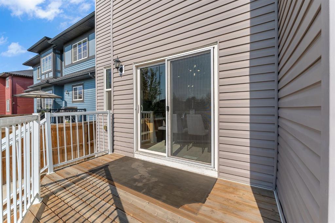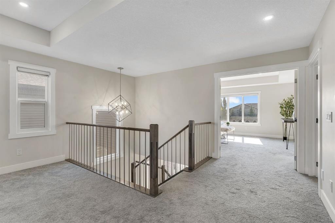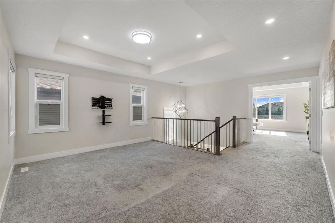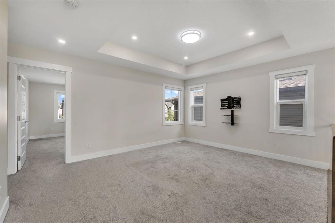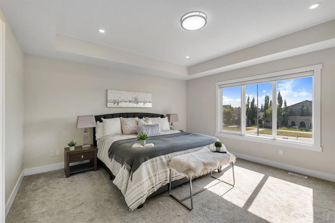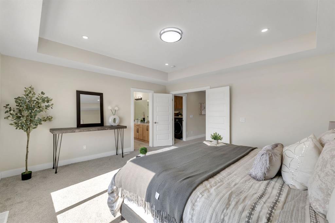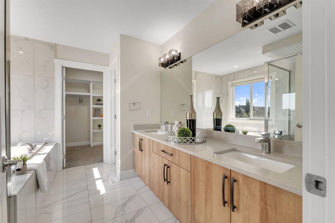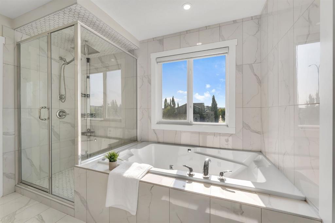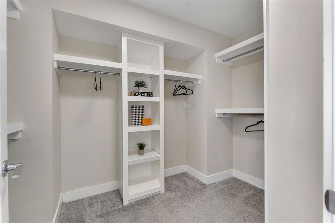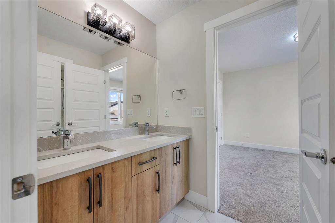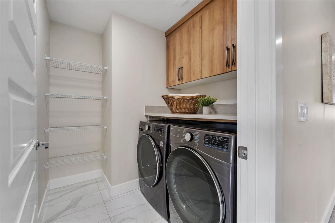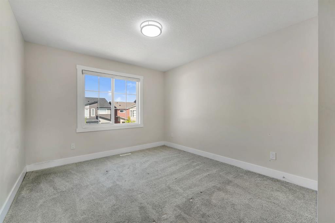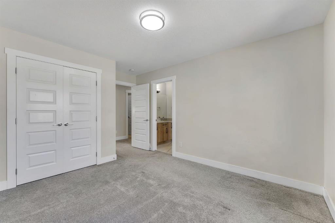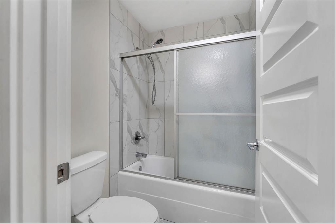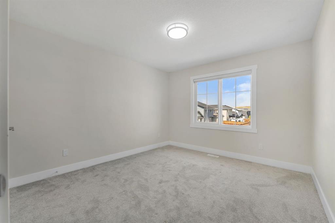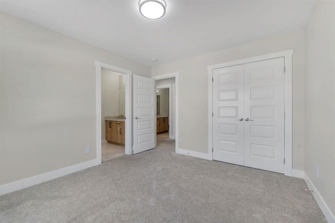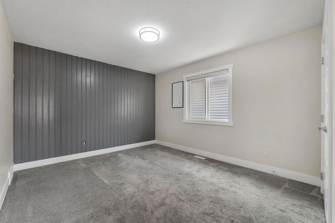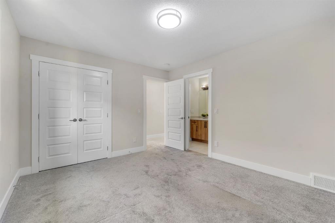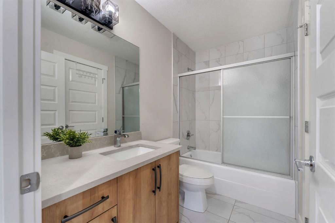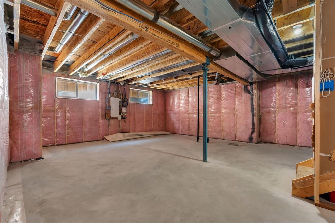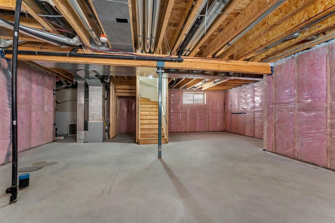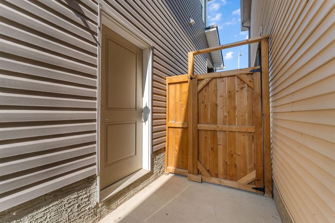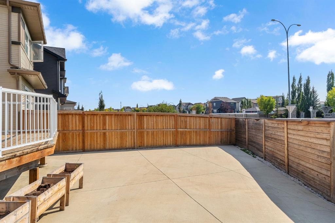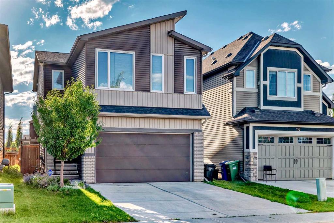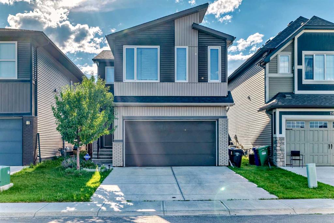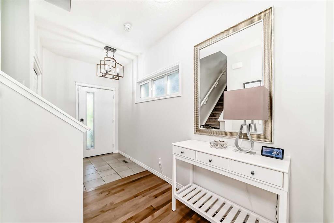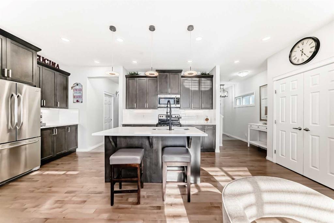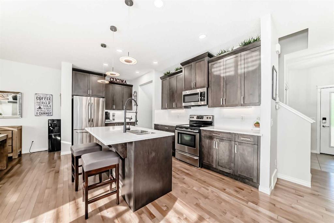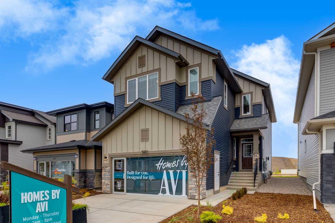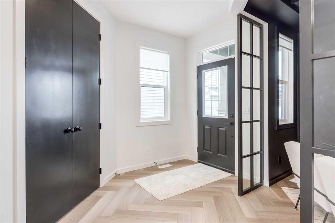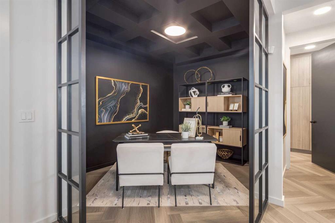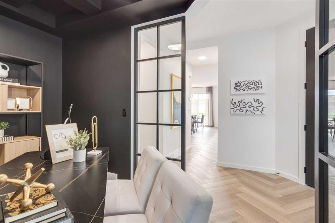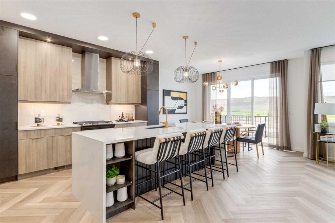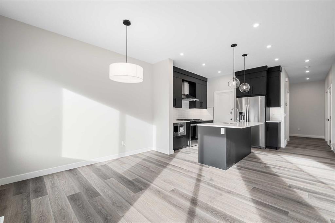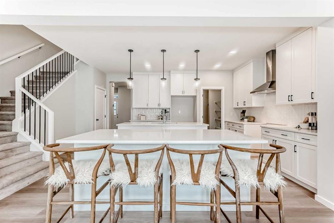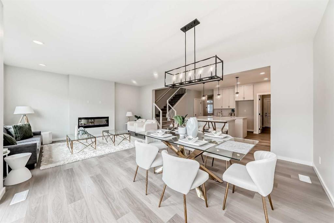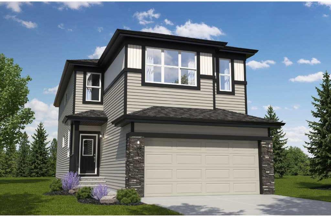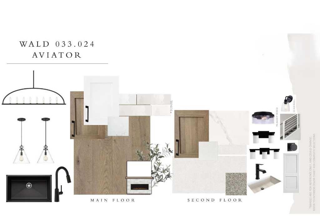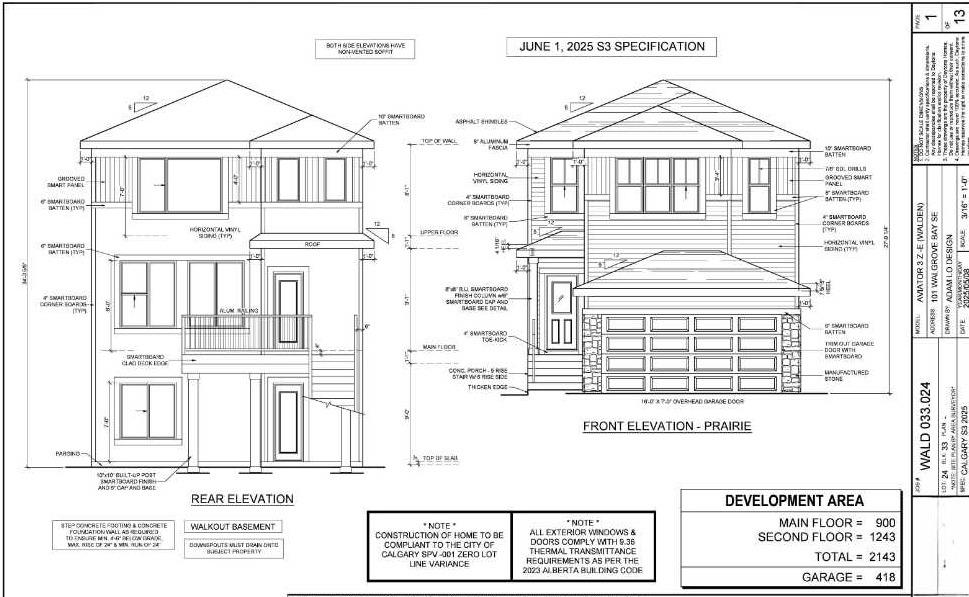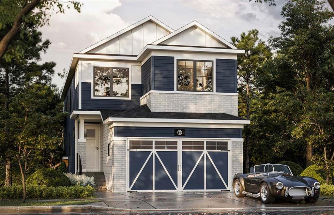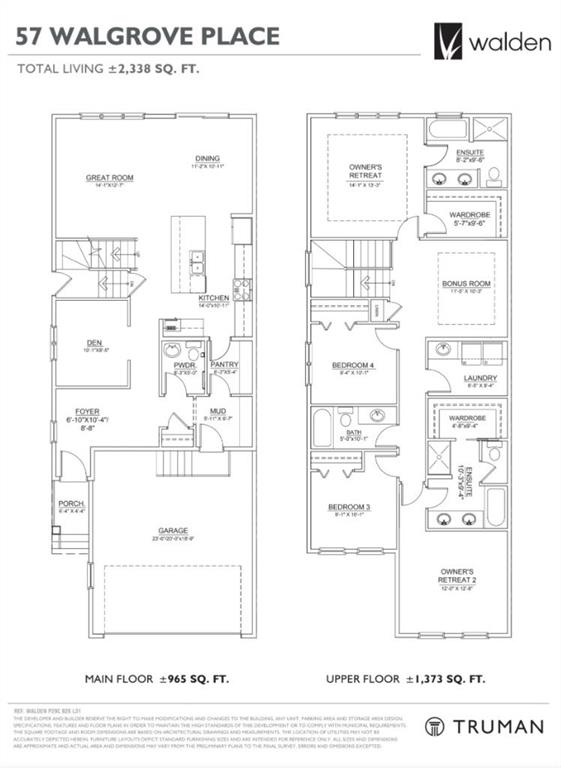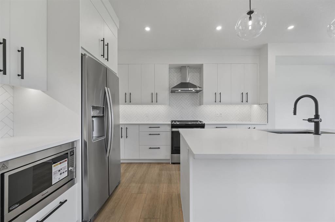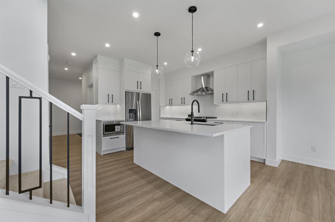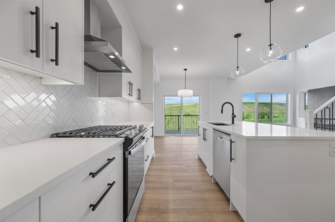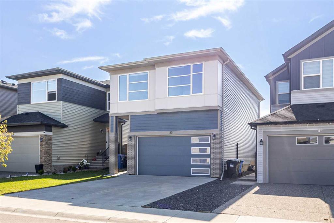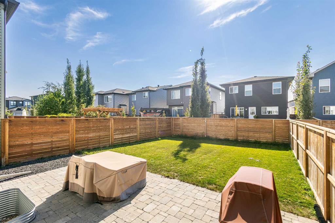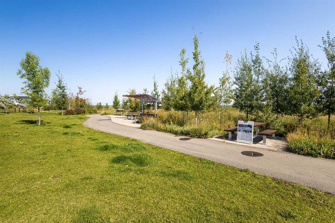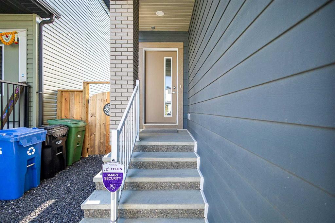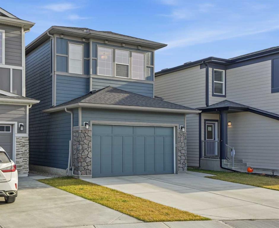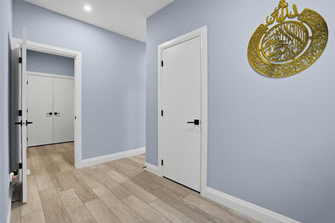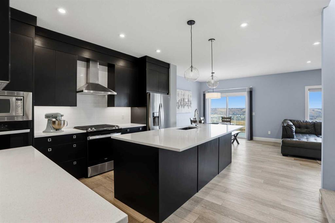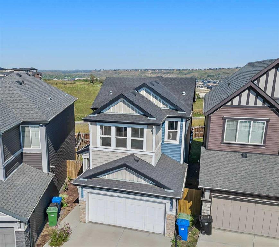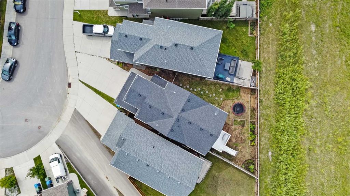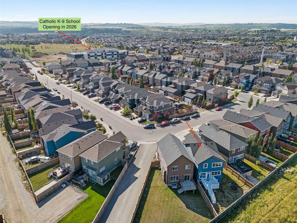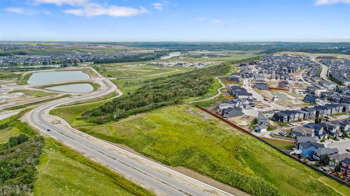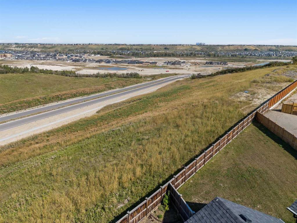229 Walgrove Terrace SE
Calgary T2X 4E7
MLS® Number: A2257396
$ 799,800
4
BEDROOMS
3 + 1
BATHROOMS
2,513
SQUARE FEET
2020
YEAR BUILT
This exceptional home boasts over 2,500+ SF and has it all! Bright and spacious with an abundance of natural light, the main floor is ideal for both family living and entertaining guests. The upgraded, custom kitchen features a gas cooktop, built-in wall oven, and sleek quartz countertops throughout. Upstairs offers a large bonus room, 4 BEDROOMS, 4 BATHROOMS, with a shared Jack and Jill bathroom, and an additional 4-piece bathroom and additional 4th bedroom complete the upper floor. The primary suite is a true retreat, boasting a luxurious 5-piece ensuite and a walk-in closet. The office can easily serve as a second primary suite, and every bedroom has an attached bathroom for added convenience. The unfinished basement with a side entrance provides great potential for customization. Located on a generous lot with a triple garage, this beautiful home is situated in the sought-after SE community of Walden, surrounded by peaceful parks, open spaces, wetlands, and a pristine pond. With convenient access to all major amenities, Walden offers the perfect harmony of nature and urban living. This home is a must-see to fully appreciate its many features, and it’s listed BELOW the city market valuation, the best priced per square foot home around! **Take advantage of the massive price reduction of over $40,000!**
| COMMUNITY | Walden |
| PROPERTY TYPE | Detached |
| BUILDING TYPE | House |
| STYLE | 2 Storey |
| YEAR BUILT | 2020 |
| SQUARE FOOTAGE | 2,513 |
| BEDROOMS | 4 |
| BATHROOMS | 4.00 |
| BASEMENT | See Remarks |
| AMENITIES | |
| APPLIANCES | Built-In Oven, Dishwasher, Garage Control(s), Gas Cooktop, Microwave, Range Hood, Refrigerator |
| COOLING | Central Air |
| FIREPLACE | Gas |
| FLOORING | Carpet, Ceramic Tile, Laminate |
| HEATING | Central, Forced Air |
| LAUNDRY | Upper Level |
| LOT FEATURES | Irregular Lot |
| PARKING | Triple Garage Attached |
| RESTRICTIONS | None Known |
| ROOF | Asphalt Shingle |
| TITLE | Fee Simple |
| BROKER | Century 21 Bravo Realty |
| ROOMS | DIMENSIONS (m) | LEVEL |
|---|---|---|
| Foyer | 10`1" x 7`3" | Main |
| 2pc Bathroom | 2`11" x 7`11" | Main |
| Kitchen | 8`10" x 15`6" | Main |
| Dining Room | 8`7" x 16`0" | Main |
| Living Room | 16`9" x 16`5" | Main |
| Bedroom | 14`2" x 10`10" | Upper |
| 5pc Bathroom | 12`0" x 4`11" | Upper |
| Family Room | 13`0" x 15`9" | Upper |
| 4pc Bathroom | 8`10" x 4`11" | Upper |
| Bedroom | 12`10" x 11`3" | Upper |
| Laundry | 6`2" x 7`3" | Upper |
| Bedroom - Primary | 14`11" x 15`11" | Upper |
| 5pc Ensuite bath | 12`4" x 10`8" | Upper |
| Walk-In Closet | 10`5" x 6`11" | Upper |
| Bedroom | 12`0" x 10`11" | Upper |

