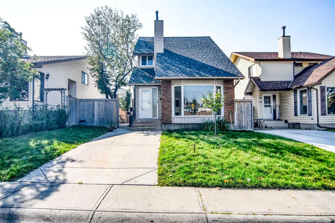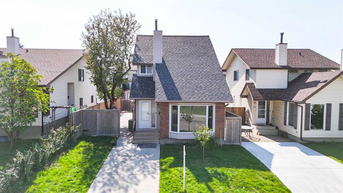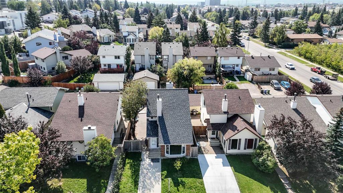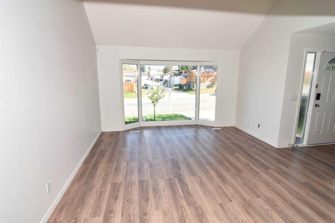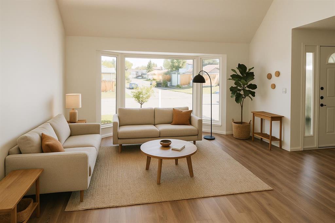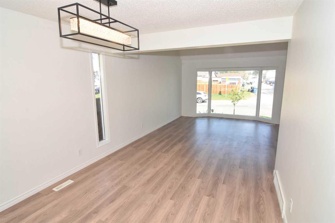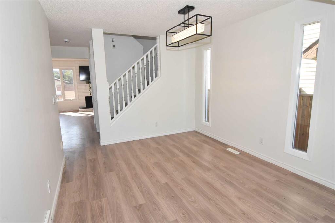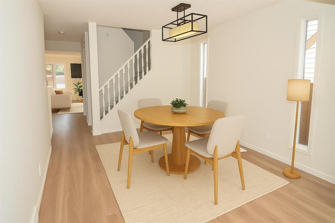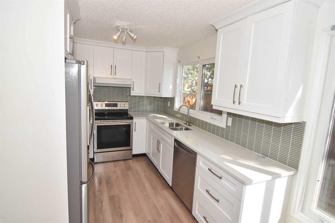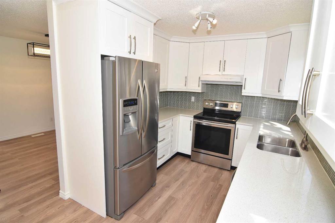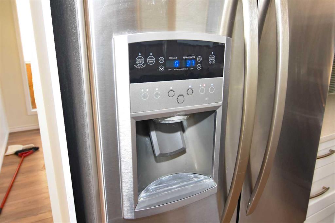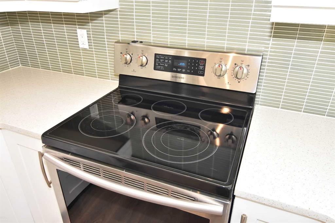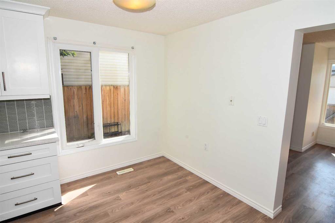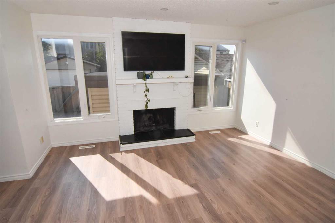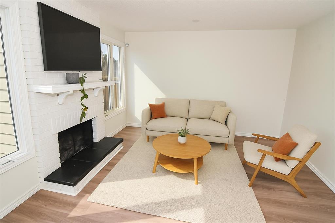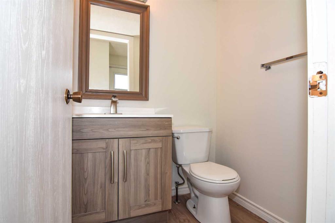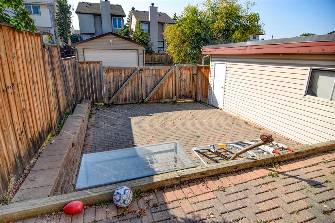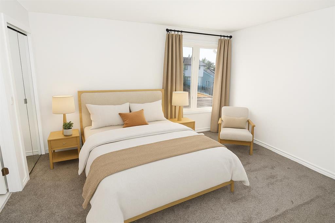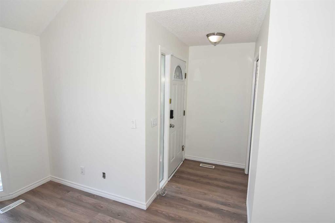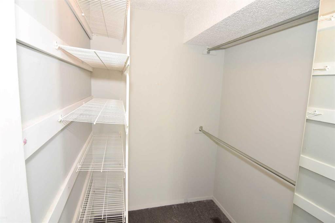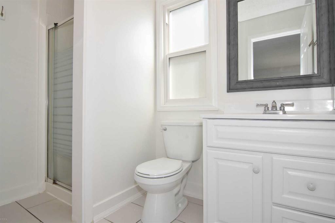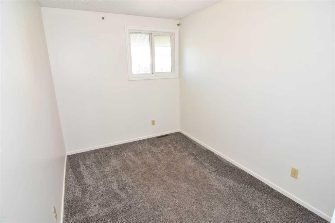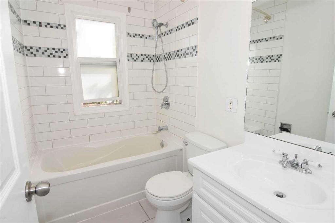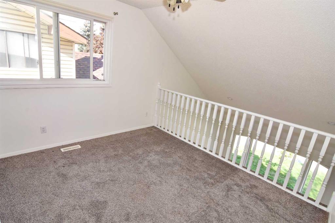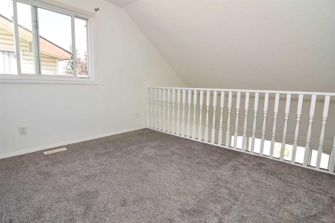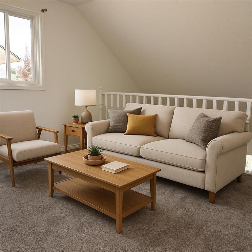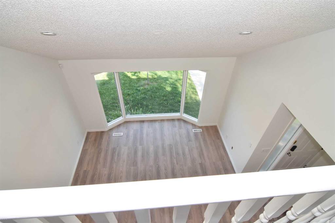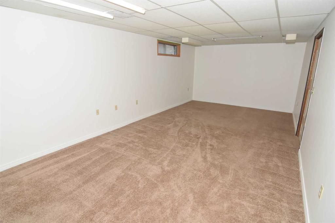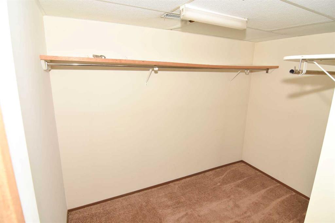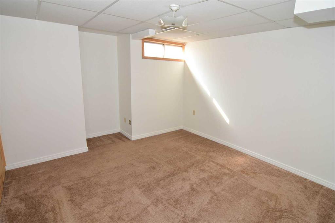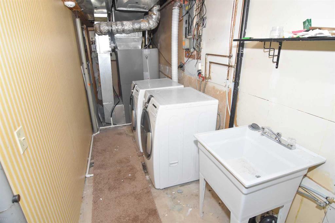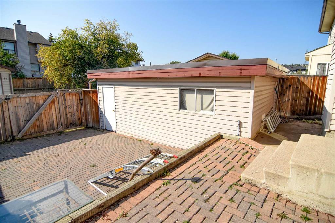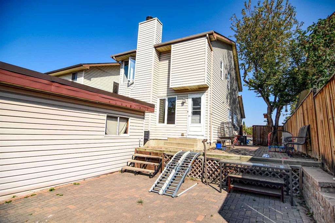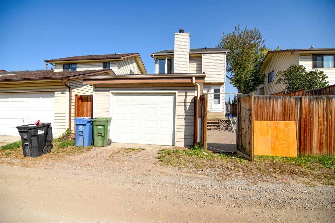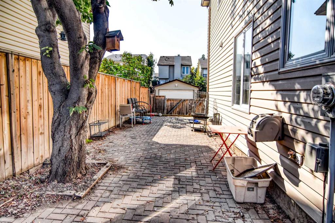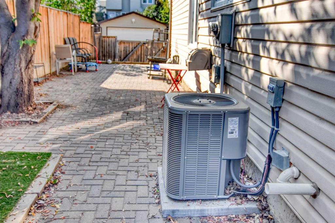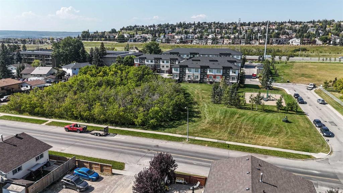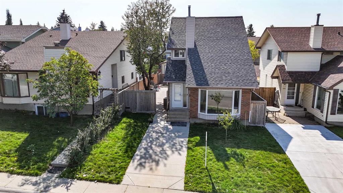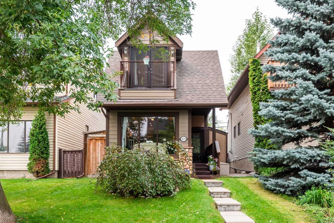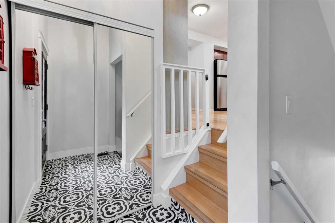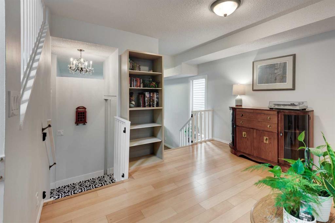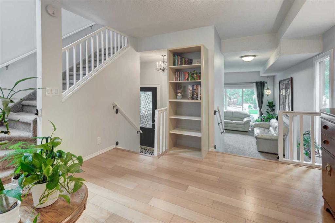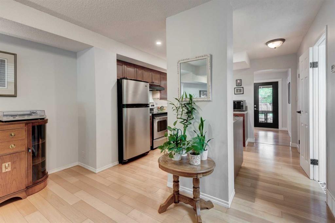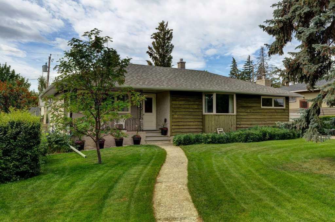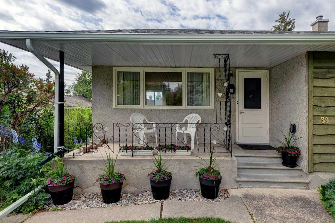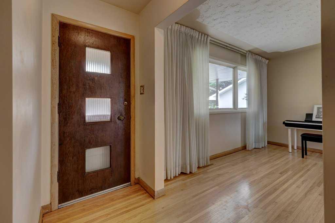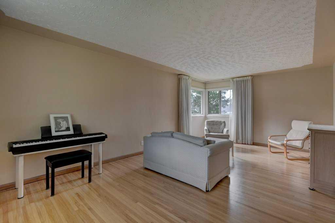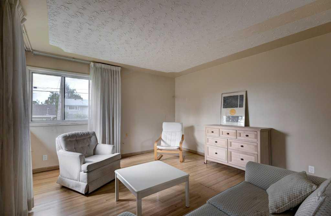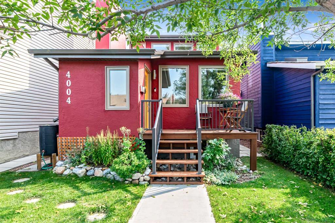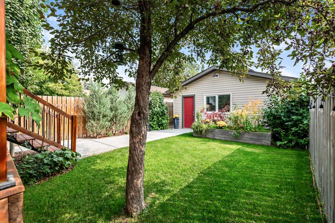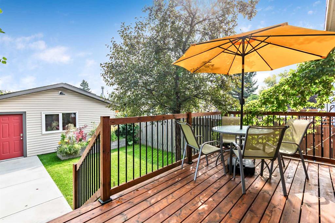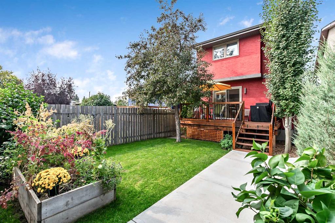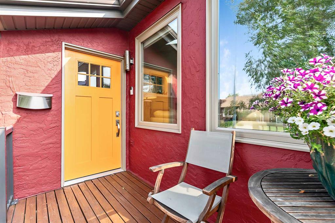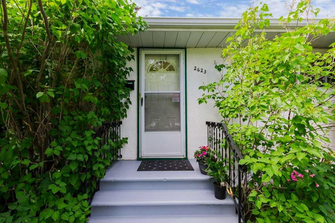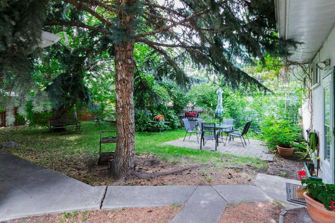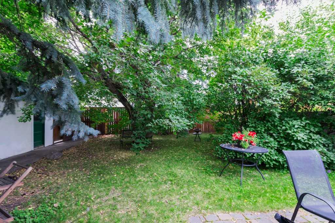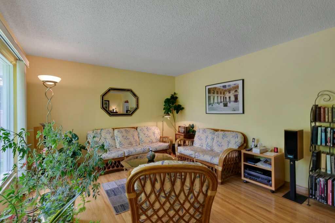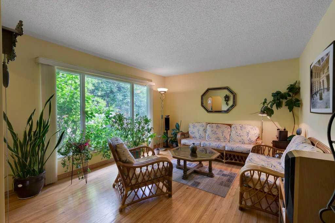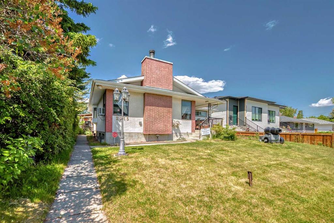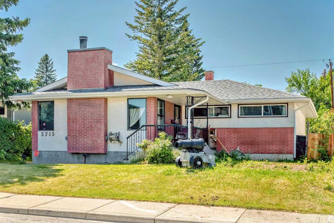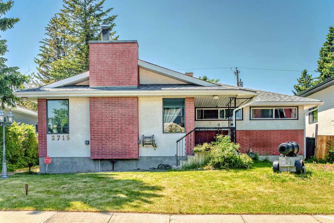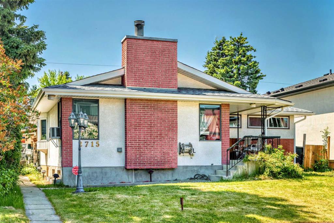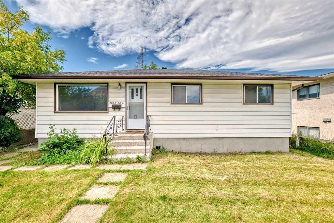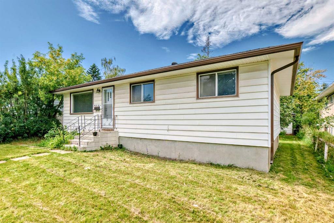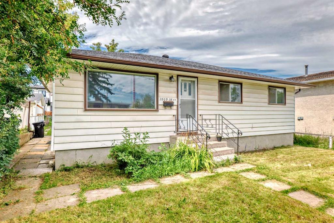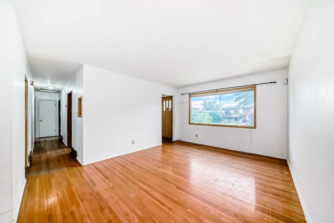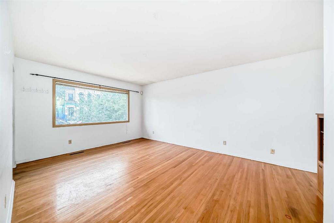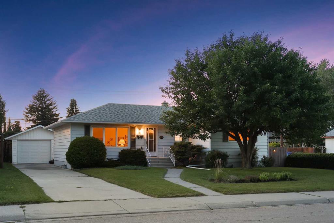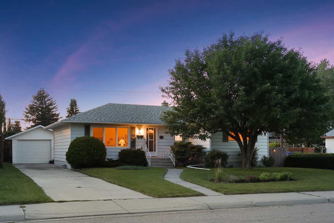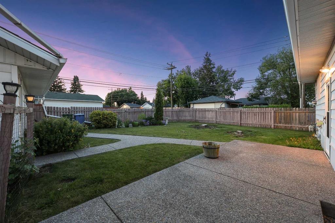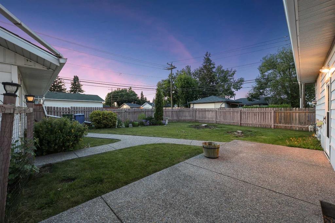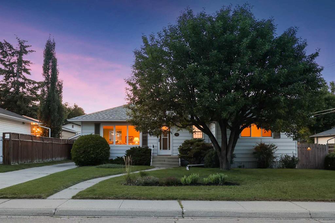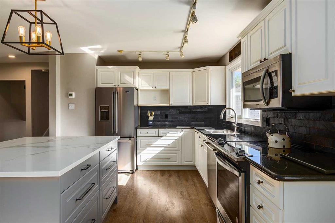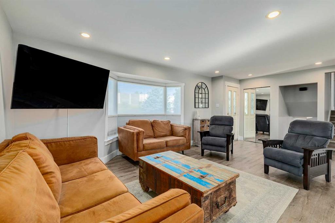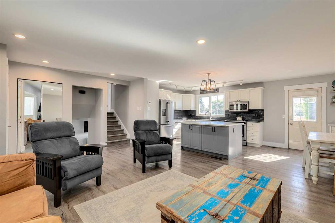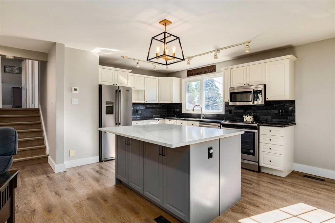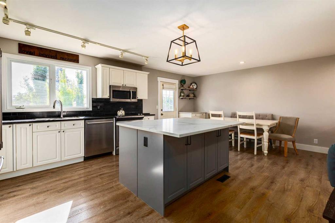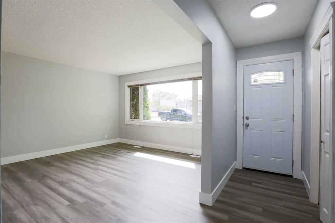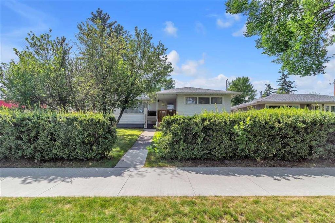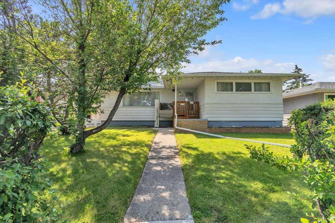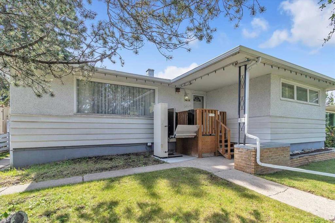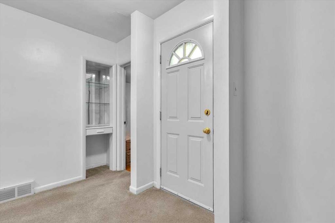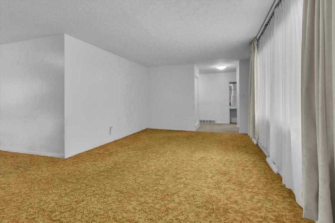5123 32 Avenue SW
Calgary T3E6R9
MLS® Number: A2253506
$ 679,900
3
BEDROOMS
2 + 1
BATHROOMS
1,480
SQUARE FEET
1979
YEAR BUILT
OPEN HOUSE SAT SEPT 20, 1-4pm. Welcome to the desirable inner-city community of Glenbrook! This charming 2-storey home offers a functional layout with plenty of updates. The main floor features a vaulted entrance, laminate flooring throughout, a bright living room, formal dining area and a kitchen with a cozy eating nook. The spacious family room is complete with a wood-burning fireplace, perfect for relaxing evenings. An updated 2-piece bathroom and a convenient back entrance lead to a large deck, low-maintenance backyard, and single-detached garage. The property is fully-fenced and even has RV access! Upstairs you’ll find a spacious primary bedroom with a walk-in closet and 3-piece ensuite, a second bedroom, a 4-piece bathroom, and a versatile loft area. The lower level offers an additional bedroom with a large walk-in closet and a generous rec-room, ideal for entertaining or family gatherings. Recent upgrades include a newer hot water tank (2022), newer high efficiency furnace (2022), new roof, fresh paint, and air conditioning for year-round comfort. Close to schools, parks, shopping and more. This home is move-in ready! Don’t miss this opportunity to own a beautiful home in a mature inner-city community! Check out our virtual tour.
| COMMUNITY | Glenbrook |
| PROPERTY TYPE | Detached |
| BUILDING TYPE | House |
| STYLE | 2 Storey |
| YEAR BUILT | 1979 |
| SQUARE FOOTAGE | 1,480 |
| BEDROOMS | 3 |
| BATHROOMS | 3.00 |
| BASEMENT | Finished, Full |
| AMENITIES | |
| APPLIANCES | Dishwasher, Dryer, Electric Stove, Refrigerator, Washer |
| COOLING | Central Air |
| FIREPLACE | Family Room, Wood Burning |
| FLOORING | Carpet, Laminate |
| HEATING | Forced Air, Natural Gas |
| LAUNDRY | In Basement |
| LOT FEATURES | Back Lane, Interior Lot, Low Maintenance Landscape, Rectangular Lot |
| PARKING | Alley Access, Driveway, Garage Faces Rear, Off Street, On Street, RV Access/Parking, See Remarks, Single Garage Detached |
| RESTRICTIONS | None Known |
| ROOF | Asphalt Shingle |
| TITLE | Fee Simple |
| BROKER | Century 21 Bamber Realty LTD. |
| ROOMS | DIMENSIONS (m) | LEVEL |
|---|---|---|
| Walk-In Closet | 5`1" x 8`10" | Basement |
| Bedroom | 11`9" x 11`2" | Basement |
| Game Room | 11`9" x 22`10" | Basement |
| Entrance | 3`3" x 6`9" | Main |
| 2pc Bathroom | 5`0" x 4`7" | Main |
| Family Room | 13`8" x 11`6" | Main |
| Dining Room | 11`1" x 8`9" | Main |
| Kitchen | 8`6" x 11`0" | Main |
| Living Room | 13`1" x 14`1" | Main |
| Dining Room | 10`1" x 9`10" | Main |
| Walk-In Closet | 5`5" x 5`2" | Main |
| Bedroom - Primary | 13`2" x 11`11" | Second |
| 3pc Ensuite bath | 5`5" x 8`1" | Second |
| 4pc Bathroom | 7`9" x 5`0" | Second |
| Den | 11`0" x 9`4" | Second |
| Bedroom | 7`9" x 10`7" | Second |

