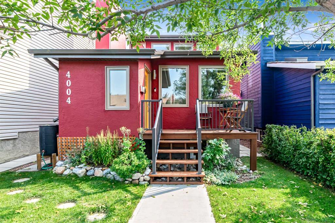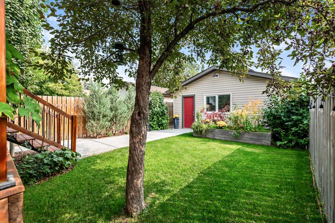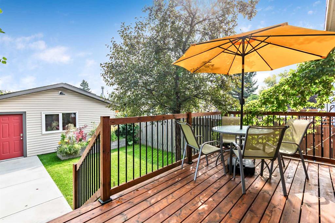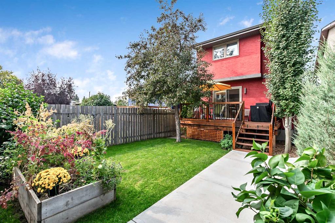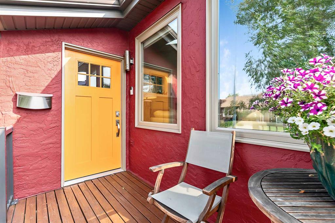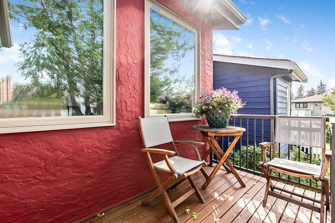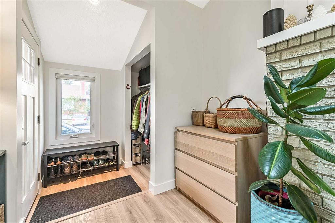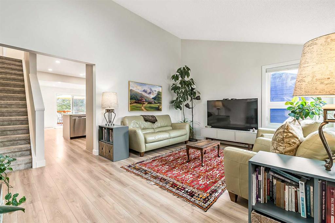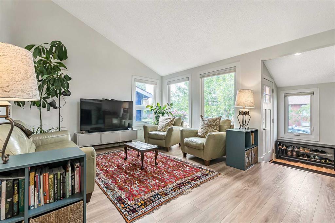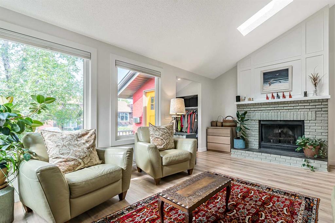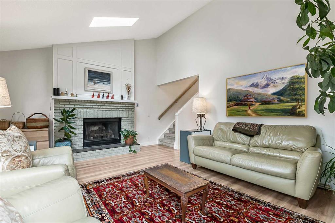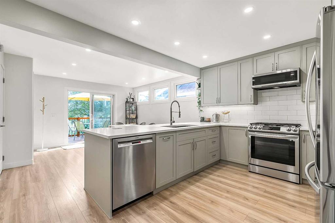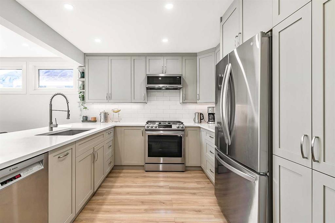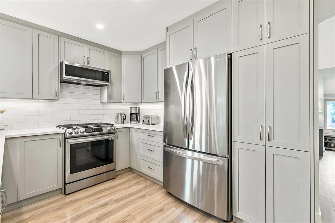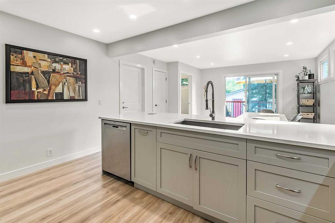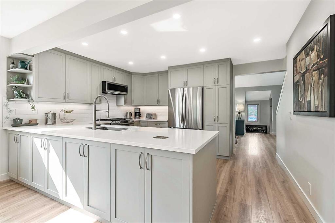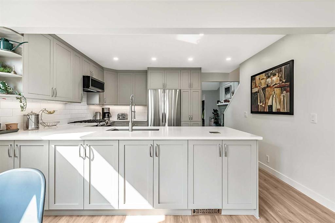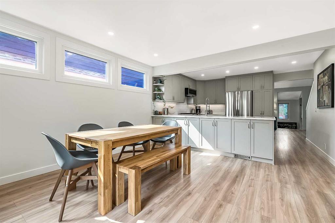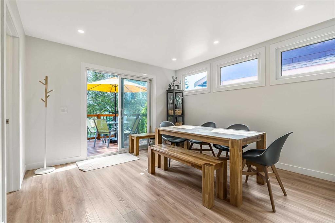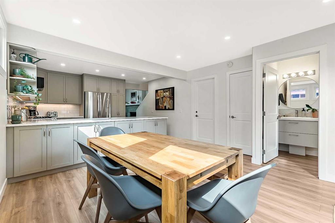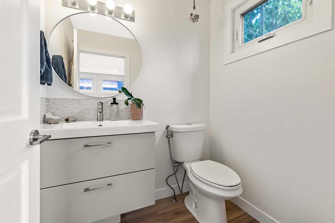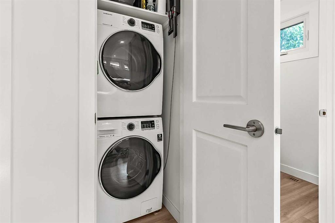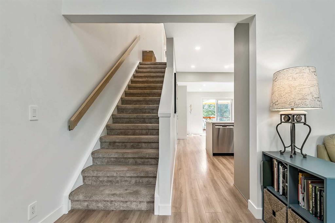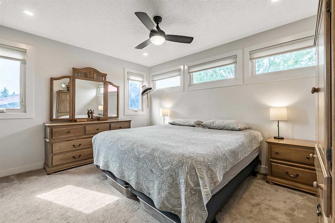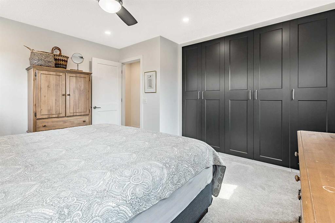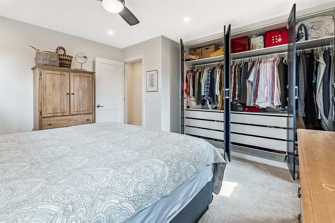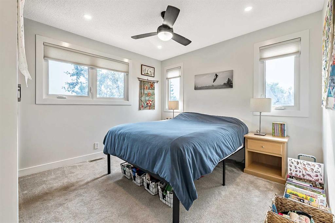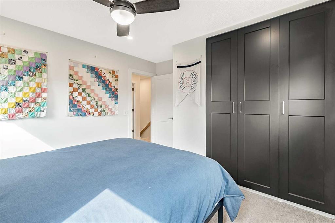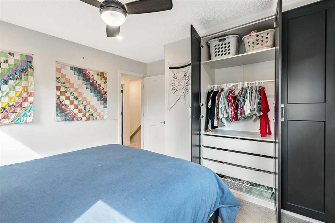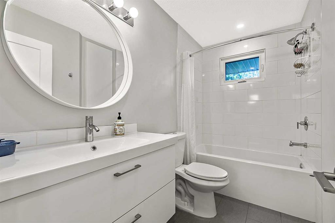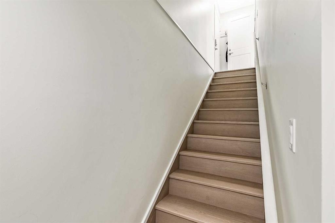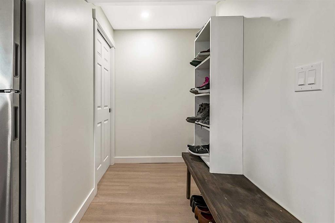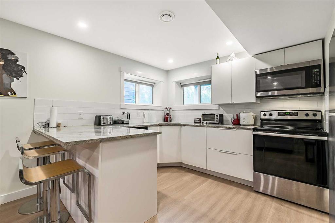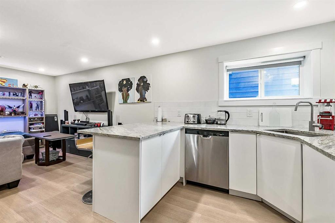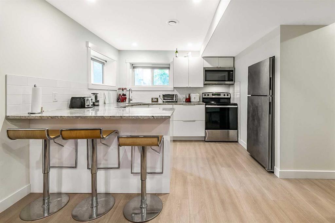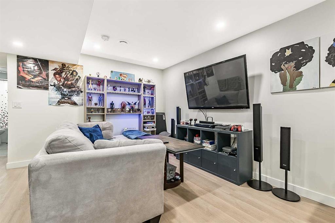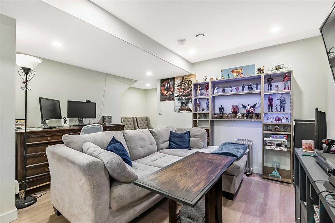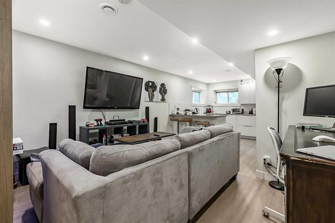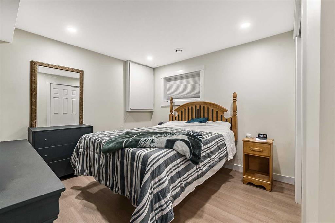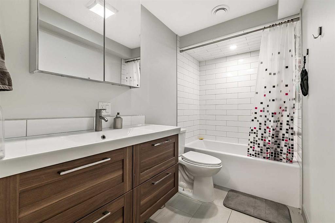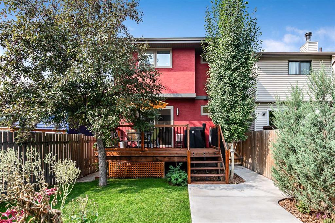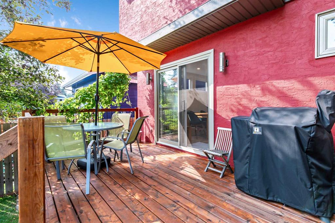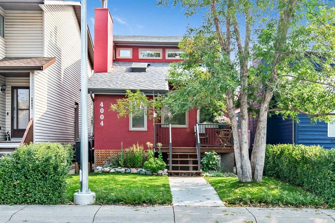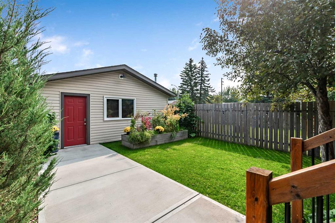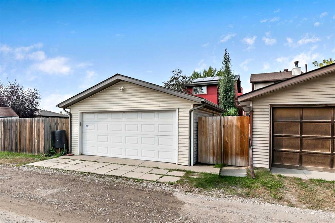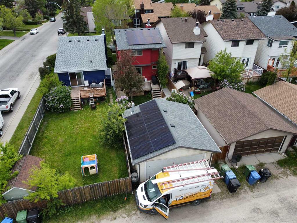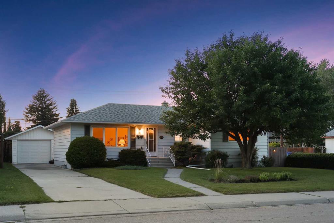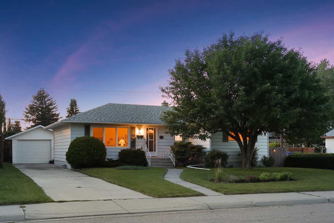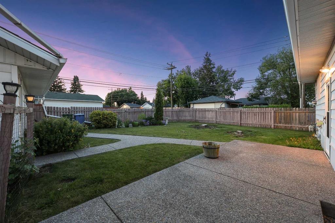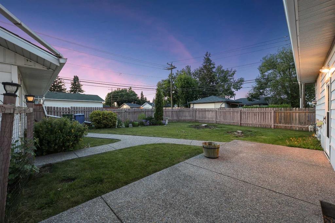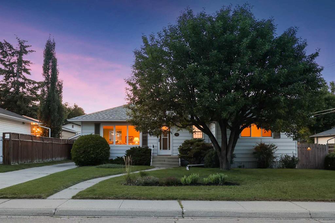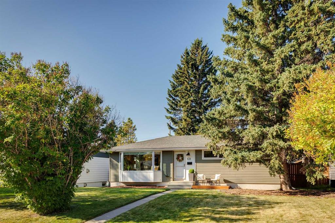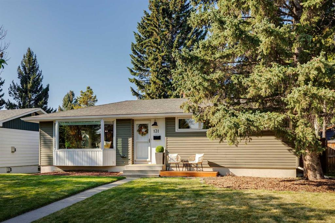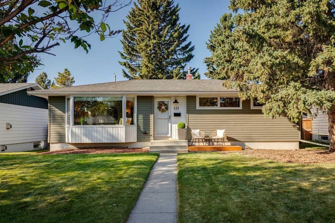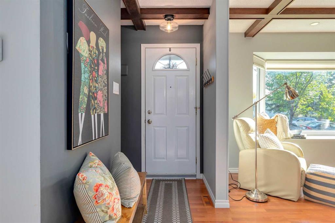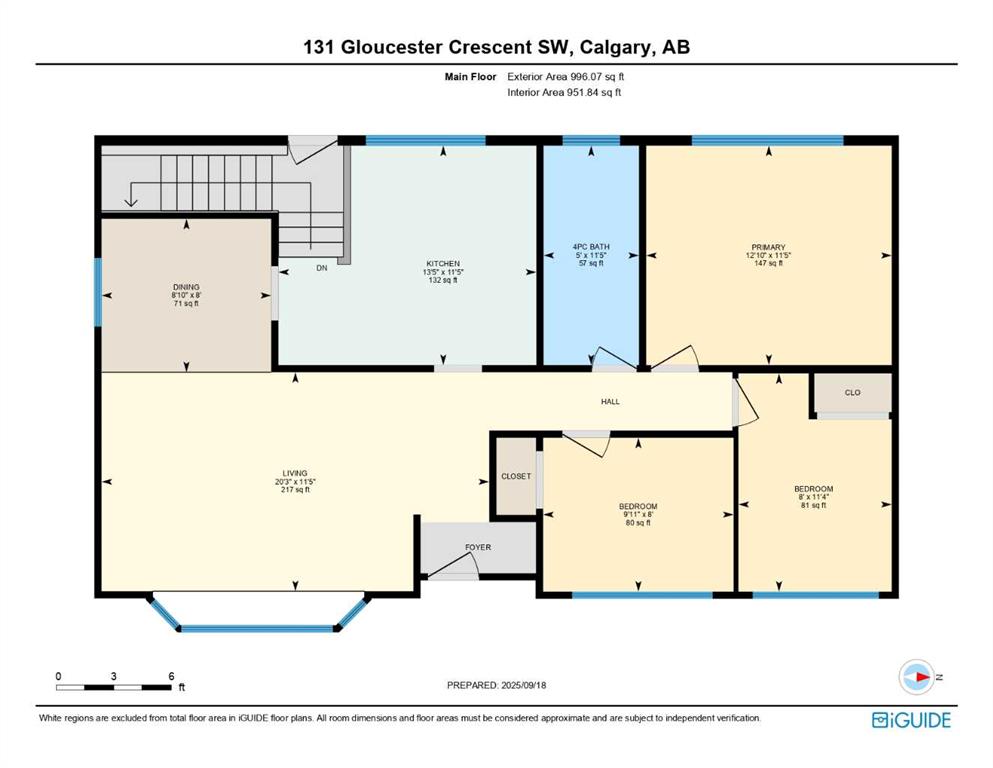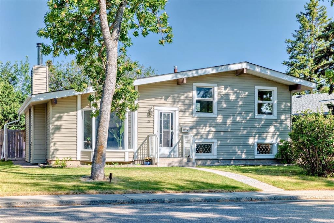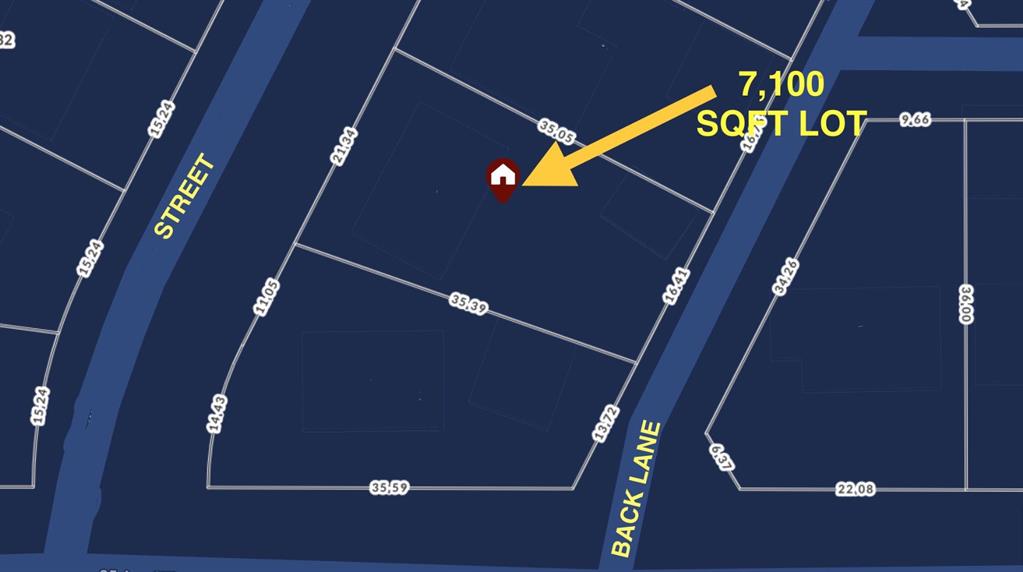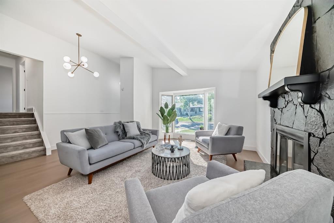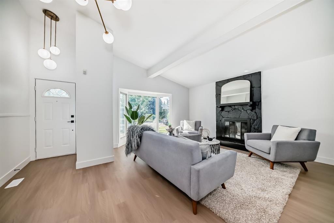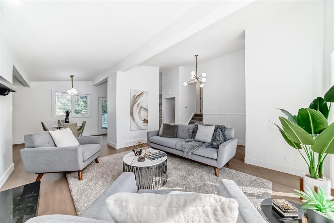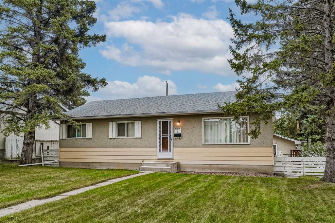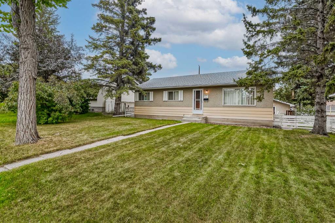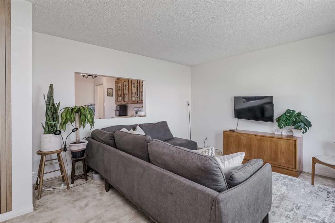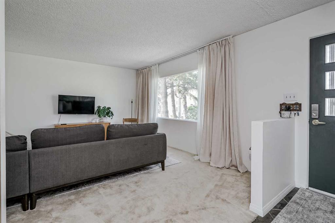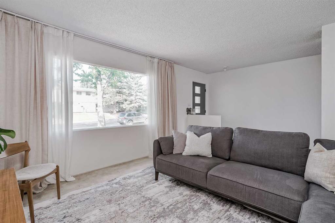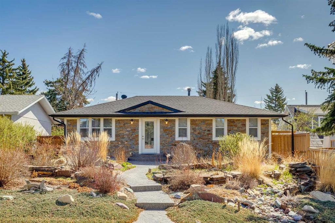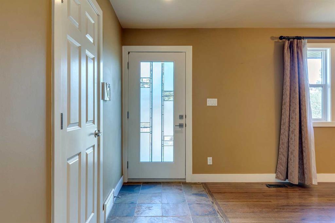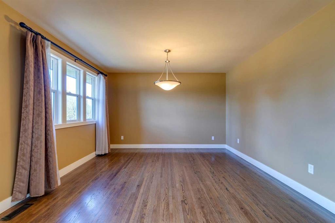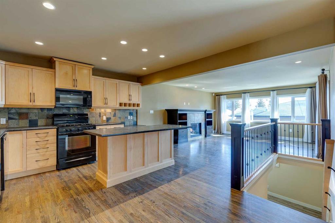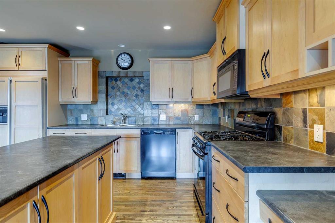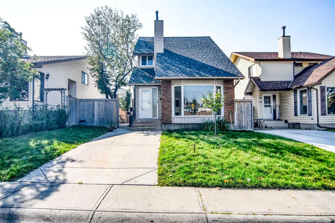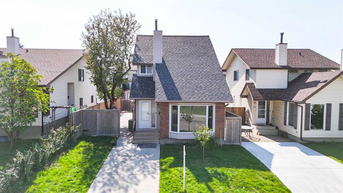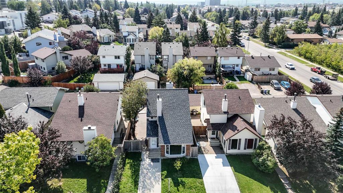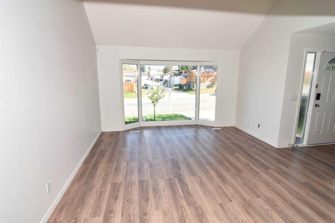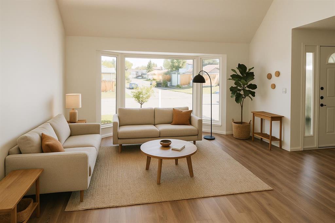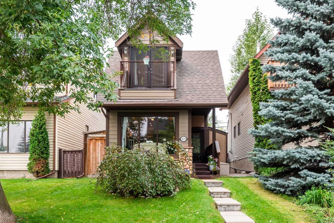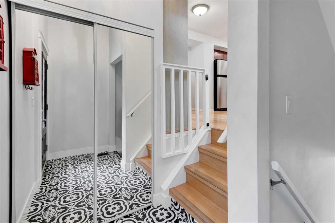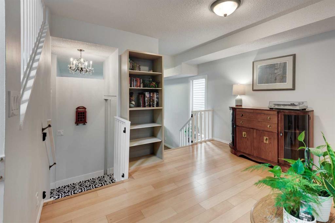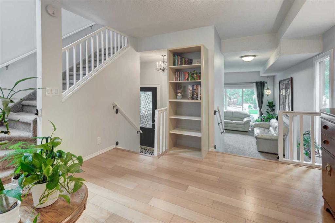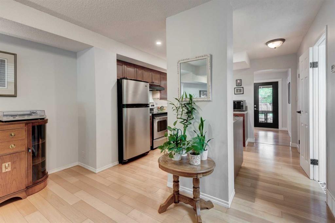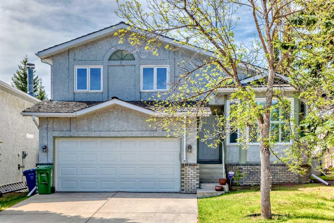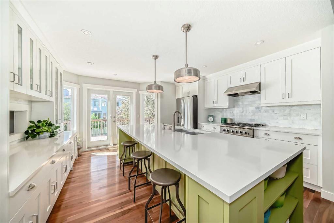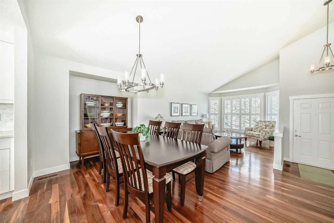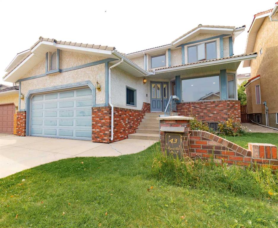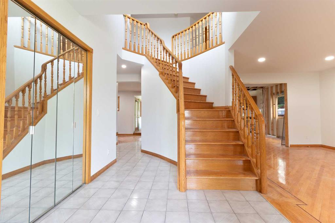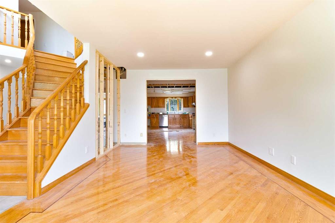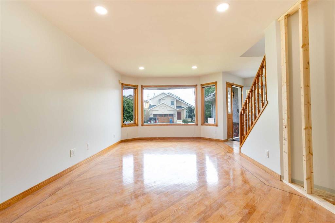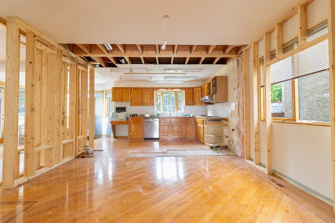4004 46 Street SW
Calgary T3B 6P3
MLS® Number: A2255468
$ 750,000
3
BEDROOMS
2 + 1
BATHROOMS
1,186
SQUARE FEET
1981
YEAR BUILT
OPEN HOUSE SATURDAY SEPTEMBER 20th., 2:00-4:00.... Come and enjoy this Move-in-Ready... Beaming with natural light, 1186 (above grade) sq. ft. 2 storey home in Glamorgan features a one bedroom basement suite (illegal), major upgrades between 2019 and 2023, some of these include new roof (2019), gutters, facia, windows & exterior doors, new kitchen & appliances, bathrooms, bedroom closets, laminate flooring and carpet, pot lights throughout, solid interior doors, casings, baseboards, hardware, freshly painted inside and out! I forgot to mention... heat pump, new furnace, hot water tank and 200amp electrical panel! The 7.7kW solar array keeps utility costs and your carbon footprint low (average utility bills of just $185/month!!), even while enjoying the comfort of the heat pump AC. Great curb appeal greets visitors with a beautiful first impression on the cozy front deck, shaded by the front yard tree. Inside you are welcomed by a handy entrance that leads you to a comfortable living room with a vaulted ceiling and wood-burning fireplace. The bright, modern kitchen offers lots of counter space, cupboard storage, and spotless appliances. The roomy dining area leads to a quaint deck & the private back yard. A generously proportioned concrete path takes you to the double detached garage which is insulated, heated and drywalled, with an epoxy floor & bright pot lights. The upper level has a new bathroom, two bedrooms with space-efficient closets giving a boost of colour. The lower level features a separate entrance, large windows, 2nd kitchen and living room, a 3rd bedroom, and a 4 pc bath, plenty of storage plus a separate laundry! Offset your mortgage by renting the lower level or enjoy the additional space as a larger family home. All of this within walking distance public transit, shopping, schools, cafes, off leash area, parks, close proximity to North Glenmore Park / Reservoir, Mount Royal University and quick access to Stoney Trail!
| COMMUNITY | Glamorgan |
| PROPERTY TYPE | Detached |
| BUILDING TYPE | House |
| STYLE | 2 Storey |
| YEAR BUILT | 1981 |
| SQUARE FOOTAGE | 1,186 |
| BEDROOMS | 3 |
| BATHROOMS | 3.00 |
| BASEMENT | Finished, Full |
| AMENITIES | |
| APPLIANCES | Dishwasher, Electric Stove, Garage Control(s), Gas Stove, Microwave Hood Fan, Washer/Dryer, Washer/Dryer Stacked, Window Coverings |
| COOLING | Central Air |
| FIREPLACE | Brick Facing, Living Room, Mantle, Wood Burning |
| FLOORING | Carpet, Laminate, Tile |
| HEATING | Forced Air, Heat Pump, Natural Gas |
| LAUNDRY | In Basement, In Kitchen, Main Level |
| LOT FEATURES | Back Lane, Back Yard, Cul-De-Sac, Front Yard, Landscaped, Lawn, Level, Private, Street Lighting, Treed |
| PARKING | Alley Access, Double Garage Detached, Garage Door Opener, Insulated |
| RESTRICTIONS | Restrictive Covenant, Utility Right Of Way |
| ROOF | Asphalt Shingle |
| TITLE | Fee Simple |
| BROKER | Royal LePage Solutions |
| ROOMS | DIMENSIONS (m) | LEVEL |
|---|---|---|
| Kitchen | 10`2" x 12`0" | Basement |
| Family Room | 9`8" x 12`9" | Basement |
| Bedroom | 10`9" x 12`6" | Basement |
| 4pc Bathroom | 4`10" x 9`5" | Basement |
| 2pc Bathroom | 4`10" x 5`8" | Main |
| Entrance | 4`1" x 5`1" | Main |
| Living Room | 13`0" x 17`3" | Main |
| Kitchen | 10`5" x 10`10" | Main |
| Dining Room | 12`0" x 12`9" | Main |
| Laundry | 2`5" x 3`5" | Main |
| Bedroom - Primary | 12`2" x 13`6" | Upper |
| Bedroom | 10`0" x 11`1" | Upper |
| 4pc Ensuite bath | 5`0" x 9`2" | Upper |

