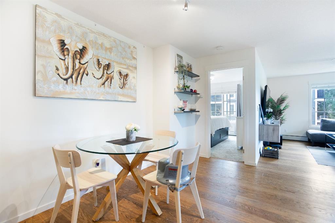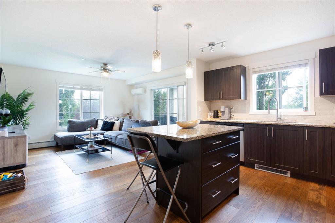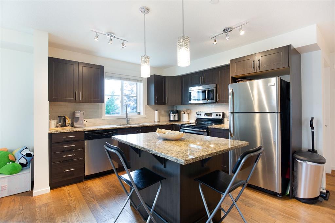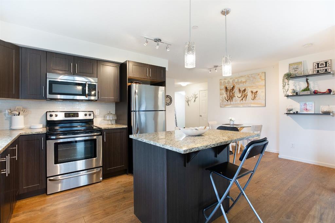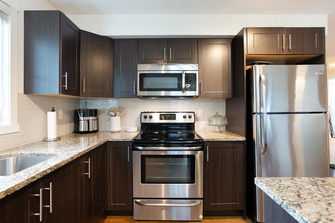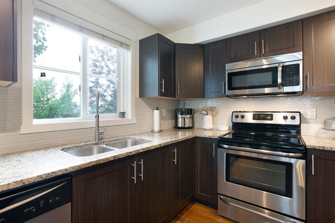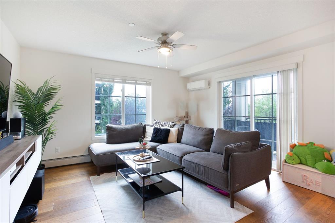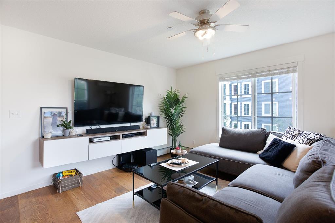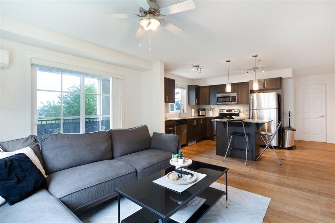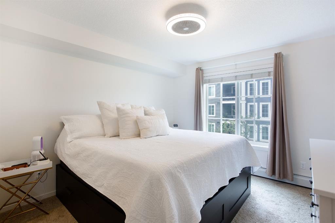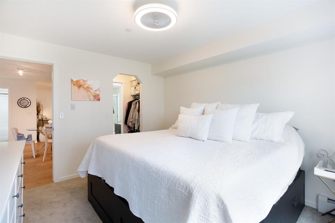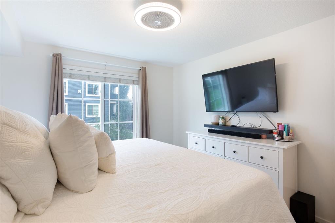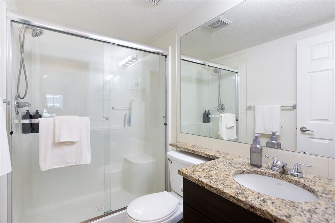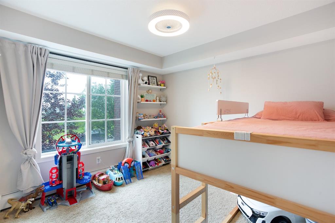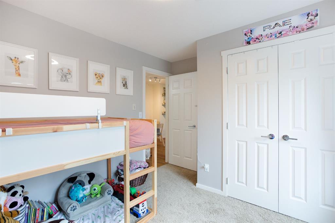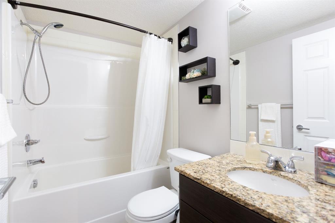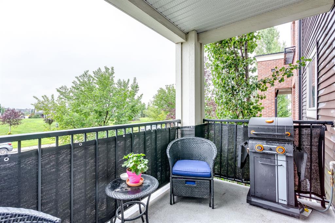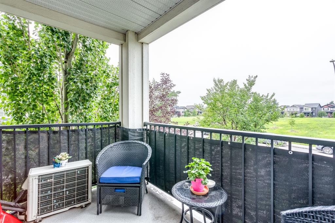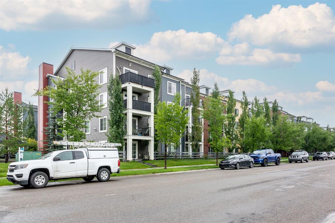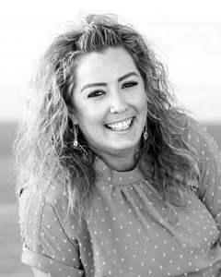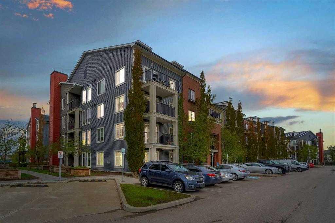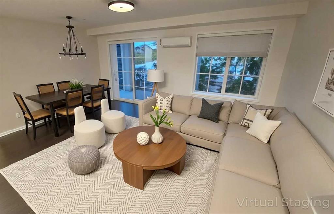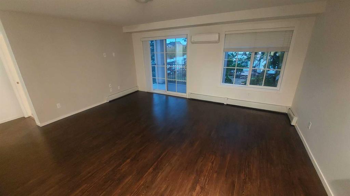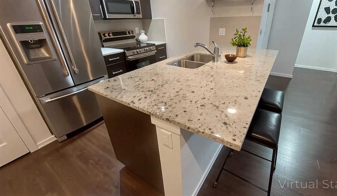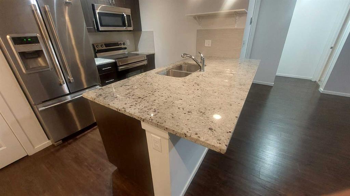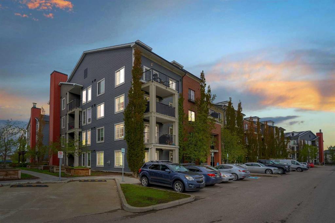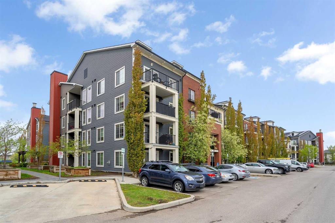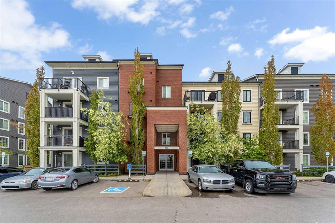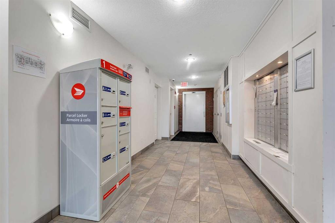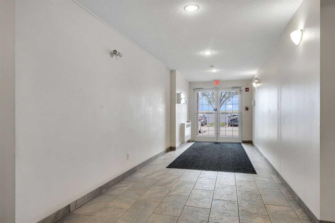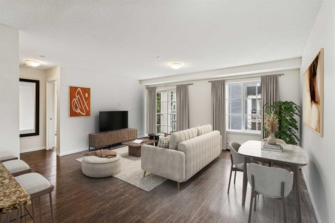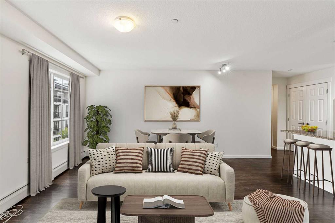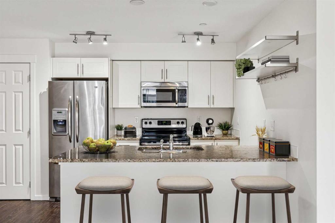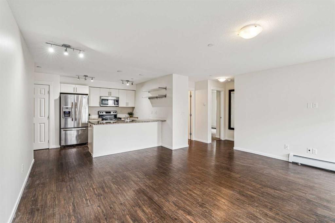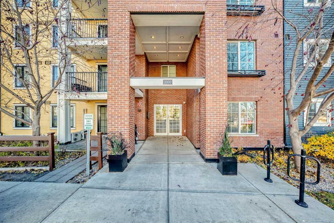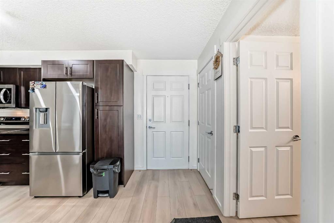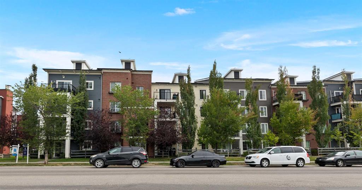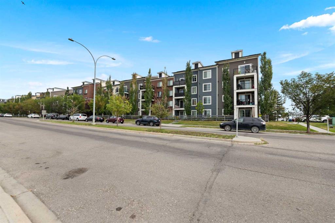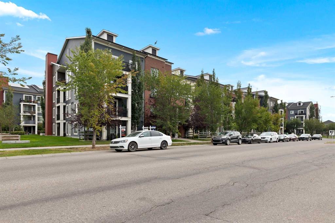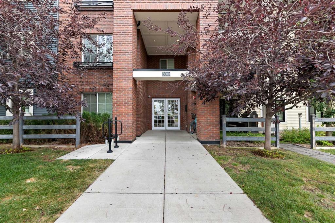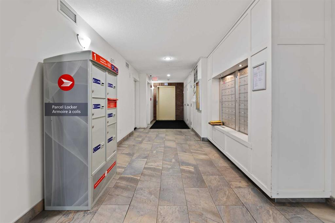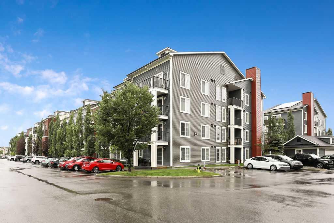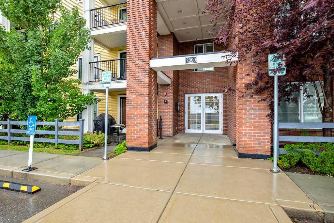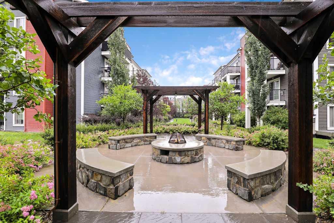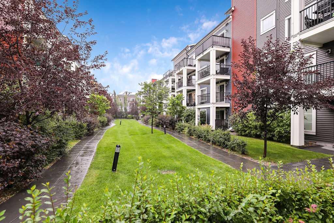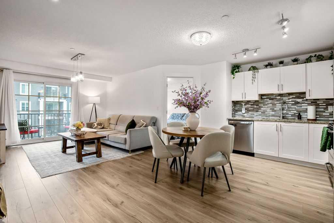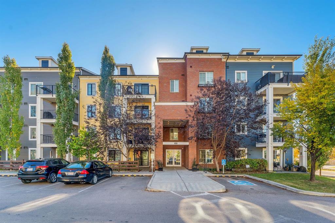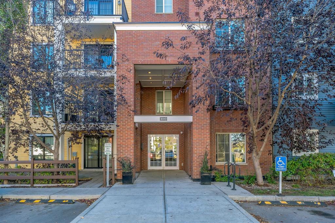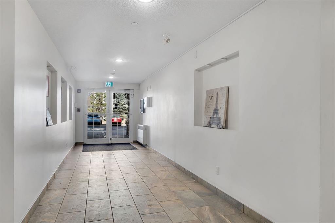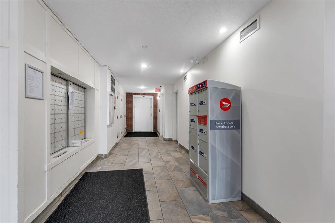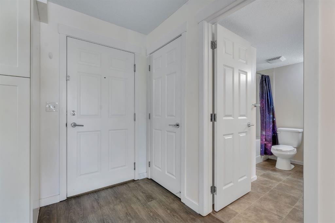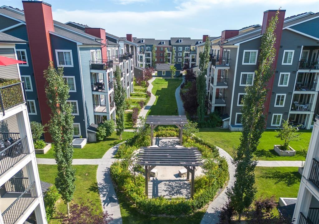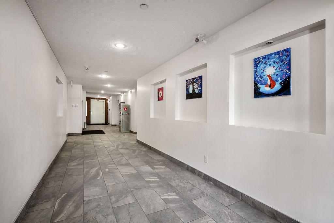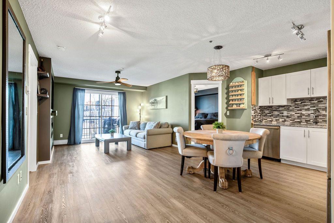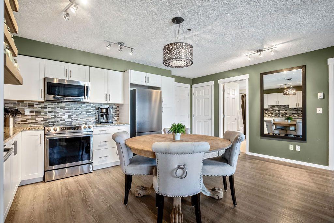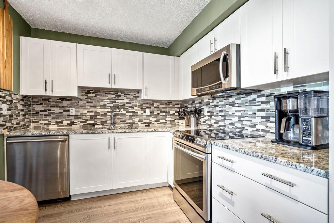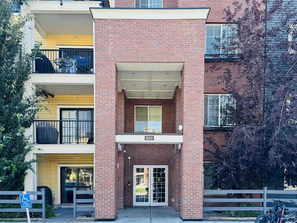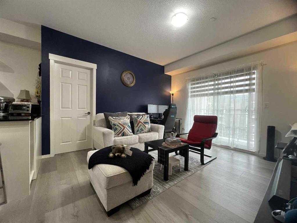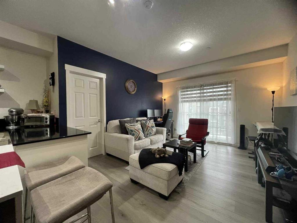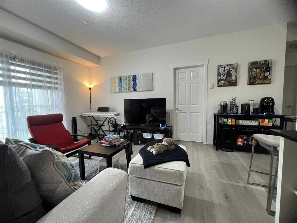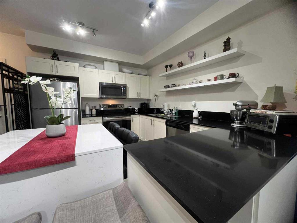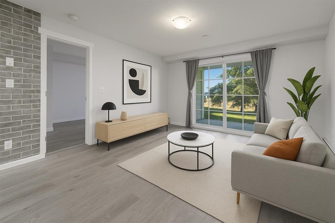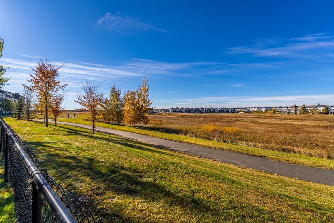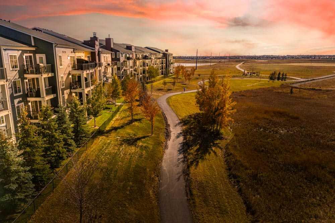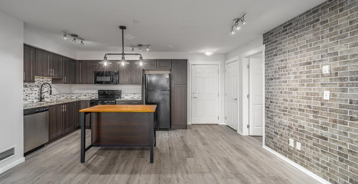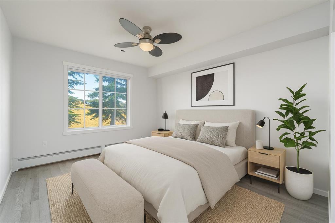5214, 755 Copperpond Boulevard SE
Calgary T2Z4R2
MLS® Number: A2254371
$ 329,900
2
BEDROOMS
2 + 0
BATHROOMS
908
SQUARE FEET
2014
YEAR BUILT
Welcome to 5214–755 Copperpond Boulevard SE in Calgary—a well-designed 2-bedroom, 2-bathroom condo offering 908 sq ft of functional and stylish living space - the LARGEST unit in this building. This bright, open-concept unit features a modern kitchen with granite countertops, stainless steel appliances, and a central island that flows into a spacious living and dining area—perfect for relaxing or entertaining. The layout includes a welcoming foyer, in-suite laundry, and a private balcony ideal for summer evenings. The primary bedroom boasts a walk-through closet leading to a 3-piece ensuite, providing both convenience and privacy. The second bedroom is well-sized and located near the main 4-piece bathroom, making it perfect for guests, roommates, or a home office. Titled underground parking ensures security and comfort year-round. Situated in the vibrant community of Copperfield, residents enjoy access to scenic parks, walking paths, ponds, playgrounds, and nearby schools. The area is family-friendly with quick access to shopping, transit, and major routes like Stoney Trail. Whether you're a first-time buyer, downsizer, or investor, this move-in-ready condo offers comfort, convenience, and community.
| COMMUNITY | Copperfield |
| PROPERTY TYPE | Apartment |
| BUILDING TYPE | Low Rise (2-4 stories) |
| STYLE | Single Level Unit |
| YEAR BUILT | 2014 |
| SQUARE FOOTAGE | 908 |
| BEDROOMS | 2 |
| BATHROOMS | 2.00 |
| BASEMENT | |
| AMENITIES | |
| APPLIANCES | Dishwasher, Dryer, Refrigerator, Stove(s), Washer |
| COOLING | Central Air |
| FIREPLACE | N/A |
| FLOORING | Carpet, Linoleum |
| HEATING | Baseboard |
| LAUNDRY | In Unit |
| LOT FEATURES | |
| PARKING | Stall, Underground |
| RESTRICTIONS | Easement Registered On Title, Restrictive Covenant, Utility Right Of Way |
| ROOF | |
| TITLE | Fee Simple |
| BROKER | CIR Realty |
| ROOMS | DIMENSIONS (m) | LEVEL |
|---|---|---|
| Kitchen | 10`10" x 10`4" | Main |
| Dining Room | 11`0" x 8`8" | Main |
| Living Room | 13`9" x 11`11" | Main |
| Laundry | 3`3" x 3`2" | Main |
| Balcony | 11`2" x 6`5" | Main |
| Foyer | 13`6" x 4`7" | Main |
| Bedroom - Primary | 12`3" x 10`10" | Main |
| Bedroom | 10`5" x 9`7" | Main |
| Walk-In Closet | 6`6" x 3`4" | Main |
| 3pc Ensuite bath | 7`8" x 4`11" | Main |
| 4pc Bathroom | 7`8" x 4`11" | Main |

