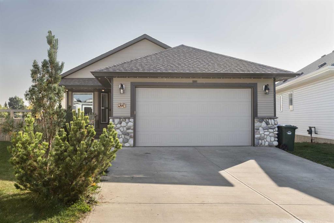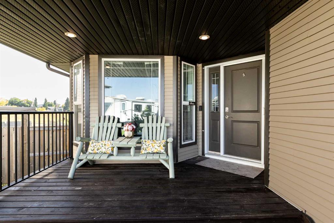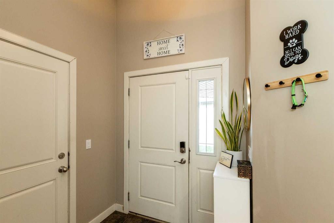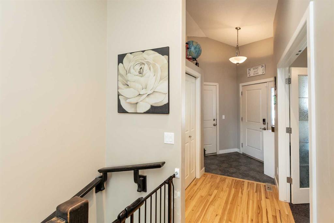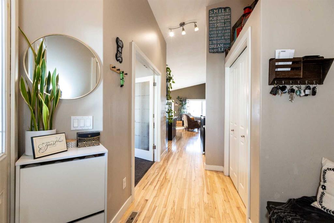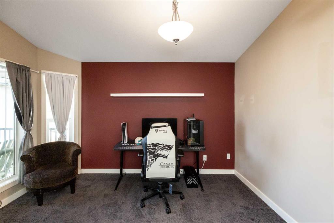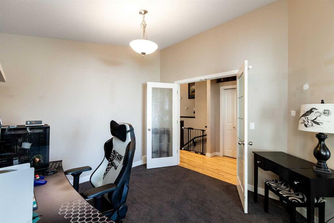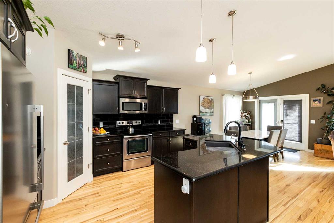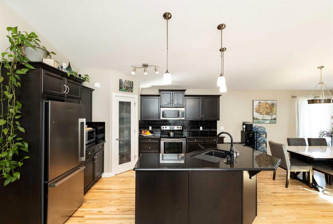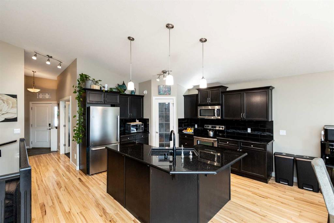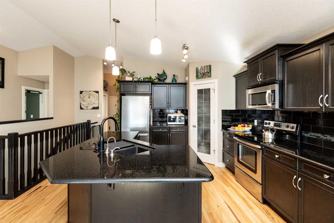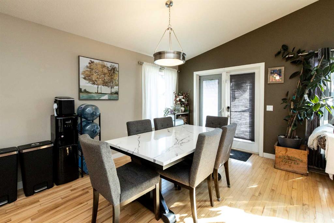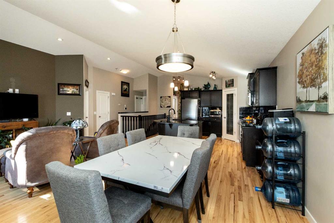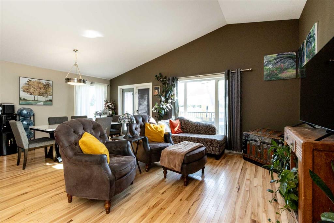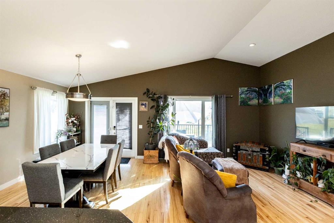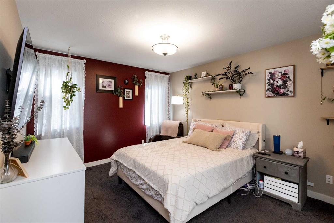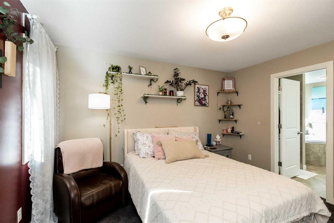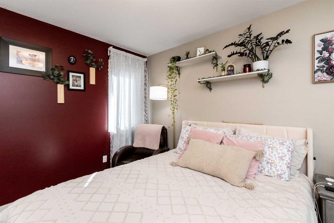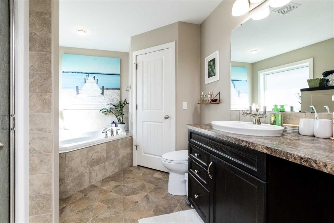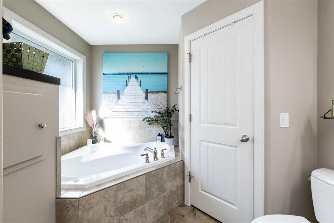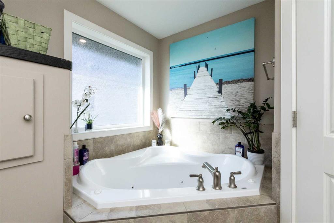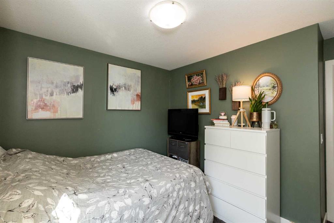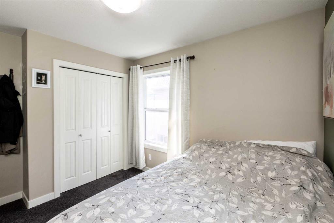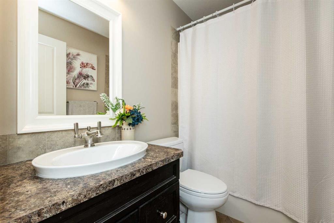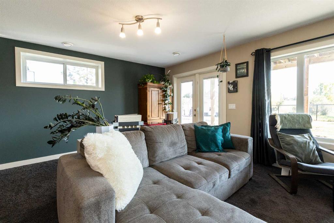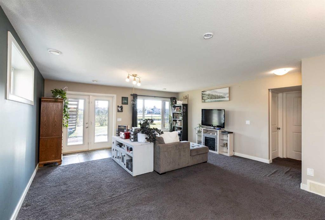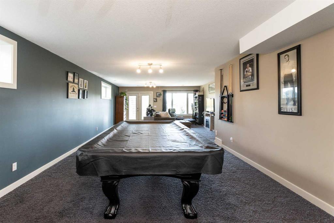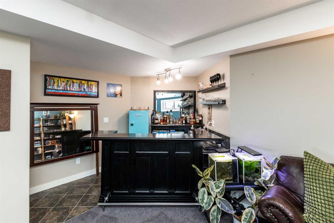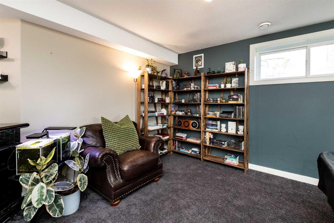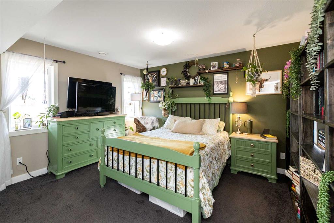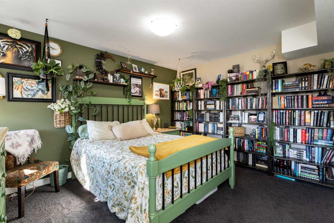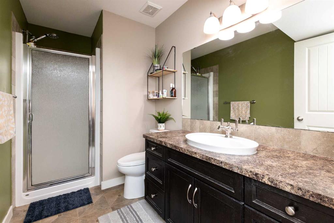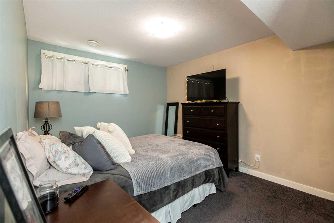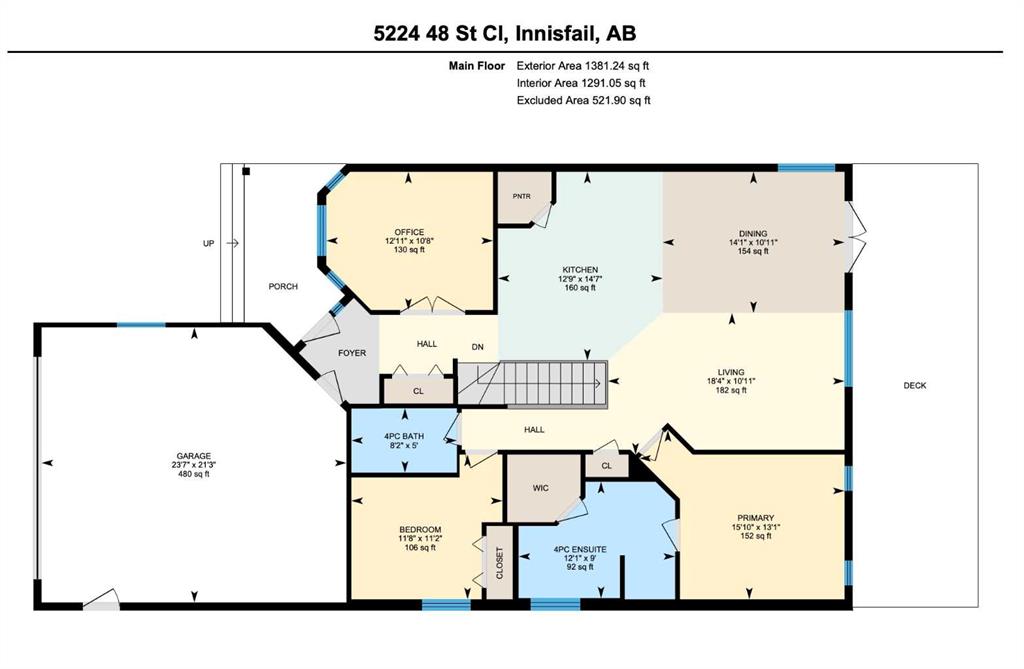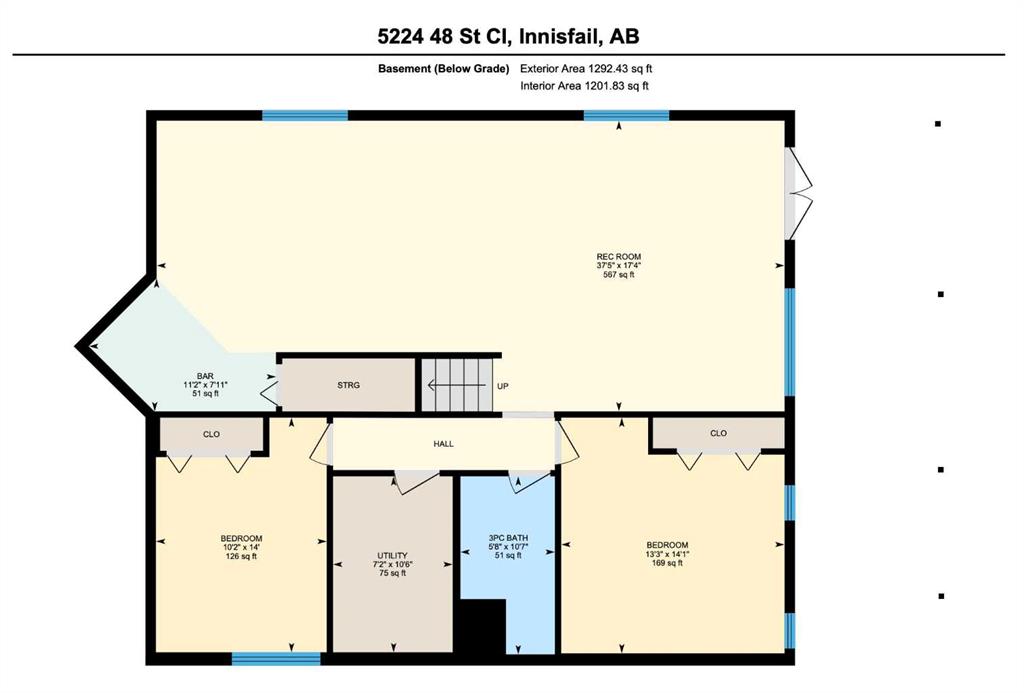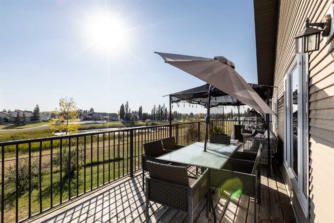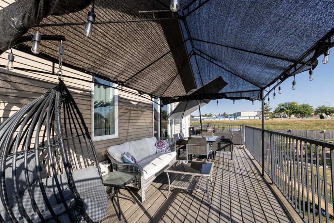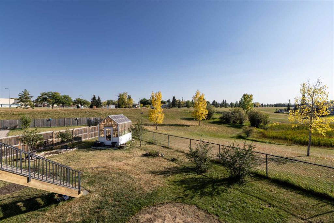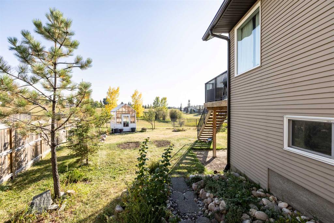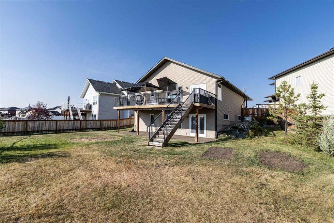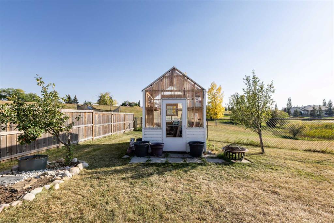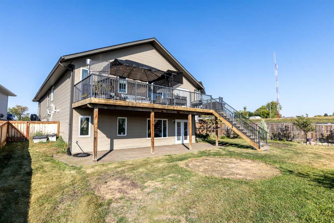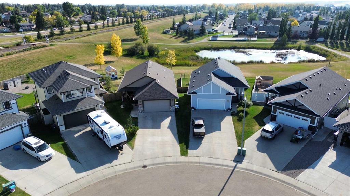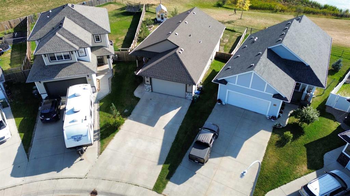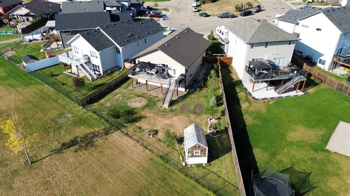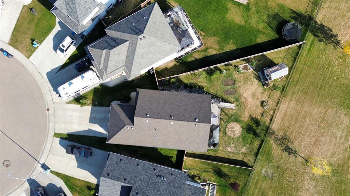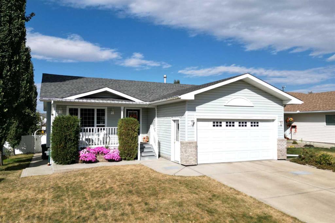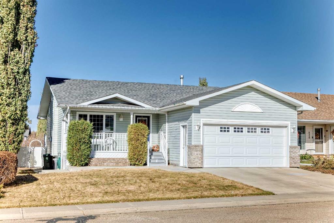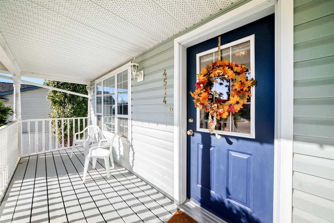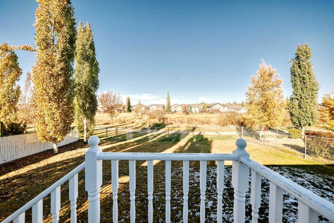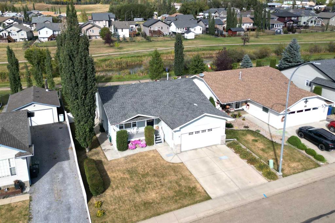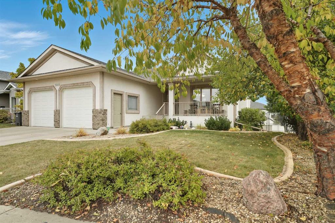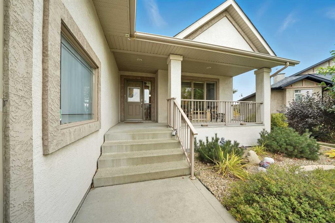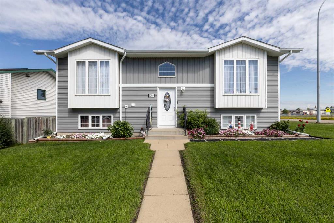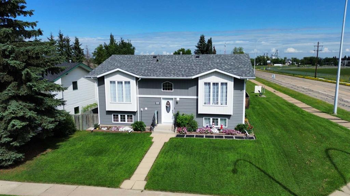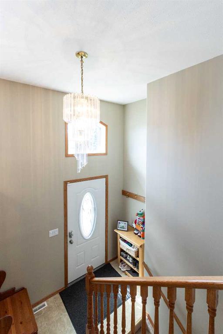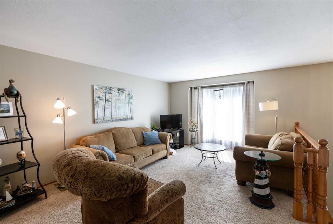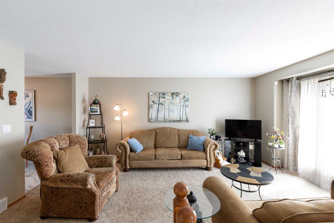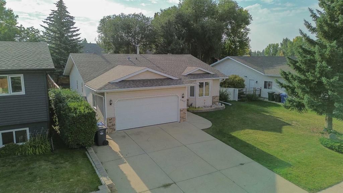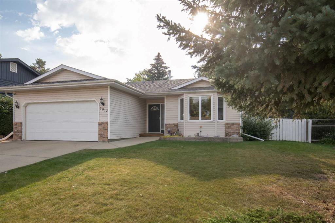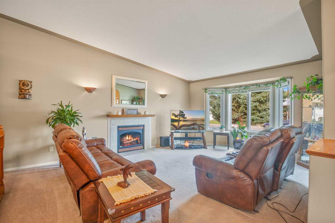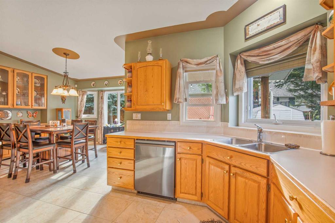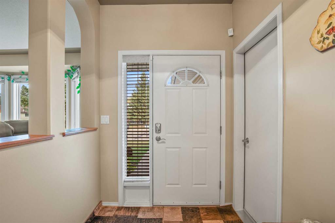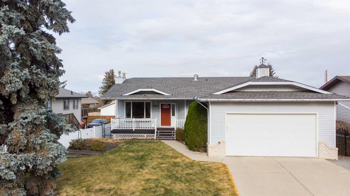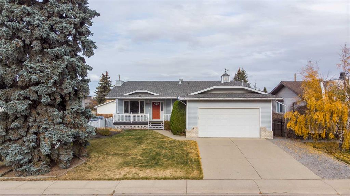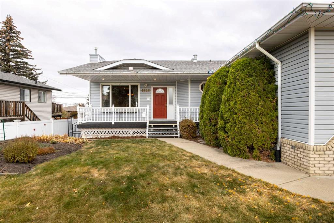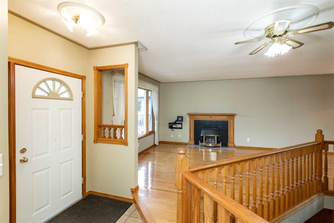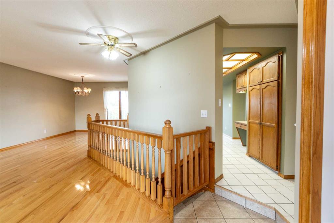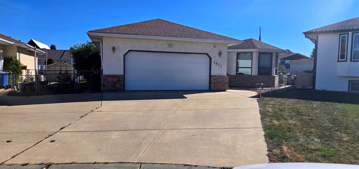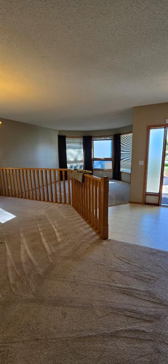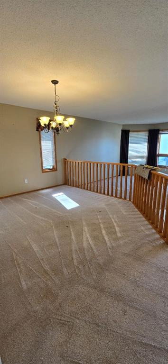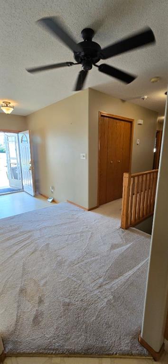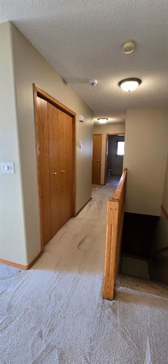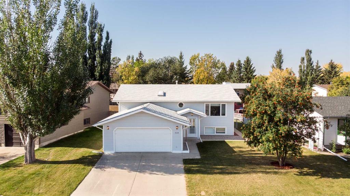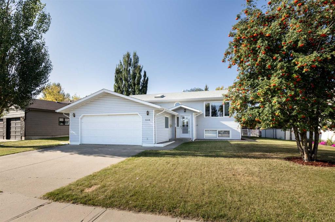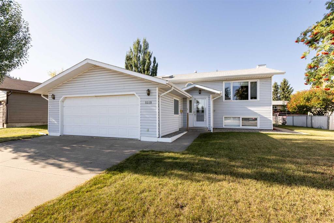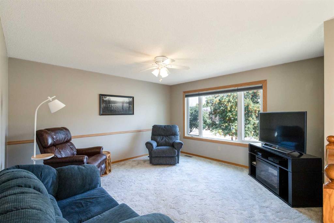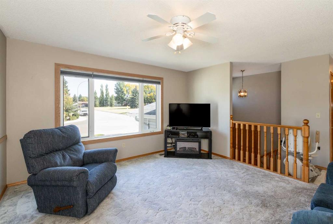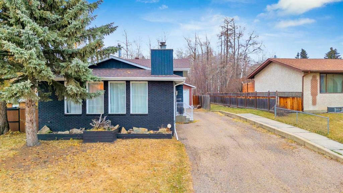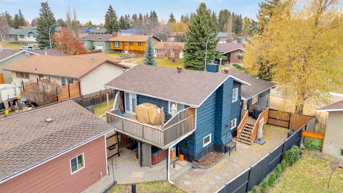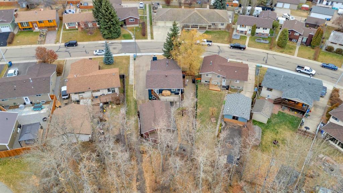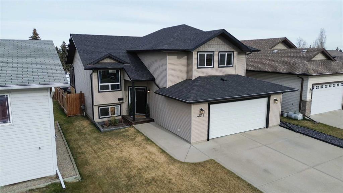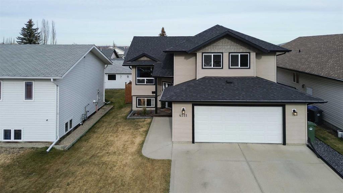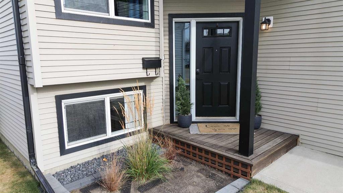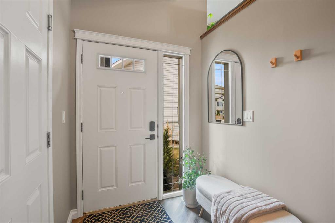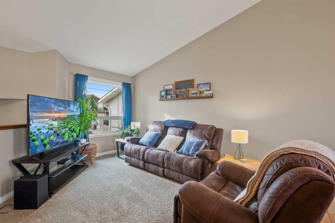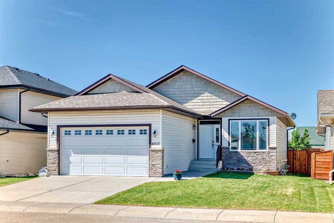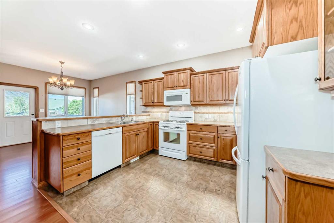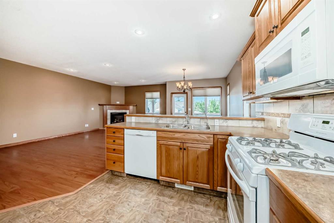5224 48 StreetClose
Innisfail T4G 0B9
MLS® Number: A2258139
$ 495,000
4
BEDROOMS
3 + 0
BATHROOMS
1,381
SQUARE FEET
2011
YEAR BUILT
Welcome to this wonderful bungalow in the lovely neighbourhood of Madison Park. This home sits on a large, beautifully landscaped corner lot and backs right onto green space, so you can enjoy privacy with no neighbours directly behind you. You’ll love how close it is to schools, parks, ponds, walking paths, and all the things that make this area such a great place to live. Inside, the home feels open and inviting with its spacious kitchen, dining, and living areas — perfect for family time or entertaining friends. There are 4 bedrooms, 3 bathrooms, and even a dedicated office, giving you plenty of space for everyone. The primary bedroom is a real retreat, featuring its own ensuite with a corner tub, separate shower, and a large closet. Plus, it has one of those thoughtful extras — a convenient laundry chute that goes straight down to the laundry room in the basement. The walk-out basement is another highlight, offering in-floor heating to keep things cozy, along with a wet bar and pool table area that’s perfect for gatherings. It’s the kind of space where you can picture game nights, movie nights, or just hanging out with family and friends. From here, you can step right out to the backyard, where you’ll find a greenhouse for gardening, a gazebo on the back deck to relax under, enjoy your coffee and take in the beautiful sunrises, sunsets along with watching the ducks and geese in the pond right behind you, there is plenty of room to enjoy the outdoors. Other great features include a double attached garage, a water softener system, and that overall sense of comfort that makes this house feel like home. With its amazing location, tons of living space, and all these extra touches, this property is truly a special find.
| COMMUNITY | Madison Park |
| PROPERTY TYPE | Detached |
| BUILDING TYPE | House |
| STYLE | Bungalow |
| YEAR BUILT | 2011 |
| SQUARE FOOTAGE | 1,381 |
| BEDROOMS | 4 |
| BATHROOMS | 3.00 |
| BASEMENT | Full |
| AMENITIES | |
| APPLIANCES | Dishwasher, Electric Stove, Garage Control(s), Microwave Hood Fan, Refrigerator, Washer/Dryer |
| COOLING | None |
| FIREPLACE | N/A |
| FLOORING | Carpet, Hardwood, Linoleum |
| HEATING | In Floor, Forced Air, Natural Gas |
| LAUNDRY | In Basement, Laundry Room |
| LOT FEATURES | Back Yard, Backs on to Park/Green Space, Corner Lot, Landscaped, Lawn, No Neighbours Behind, Pie Shaped Lot |
| PARKING | Double Garage Attached, Off Street, Parking Pad |
| RESTRICTIONS | None Known |
| ROOF | Shingle |
| TITLE | Fee Simple |
| BROKER | RE/MAX real estate central alberta |
| ROOMS | DIMENSIONS (m) | LEVEL |
|---|---|---|
| 3pc Bathroom | 10`7" x 5`8" | Lower |
| Flex Space | 11`2" x 7`11" | Lower |
| Bedroom | 14`0" x 10`2" | Lower |
| Bedroom | 14`1" x 13`3" | Lower |
| Game Room | 37`5" x 17`4" | Lower |
| Furnace/Utility Room | 10`6" x 7`2" | Lower |
| 4pc Bathroom | 8`2" x 5`0" | Main |
| 4pc Ensuite bath | 12`1" x 9`0" | Main |
| Bedroom | 11`8" x 11`2" | Main |
| Dining Room | 14`1" x 10`11" | Main |
| Kitchen | 14`7" x 12`9" | Main |
| Living Room | 18`4" x 10`11" | Main |
| Office | 12`11" x 10`8" | Main |
| Bedroom - Primary | 15`10" x 13`1" | Main |

