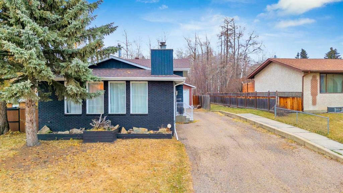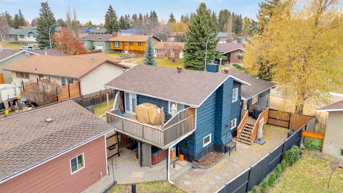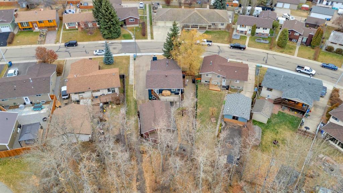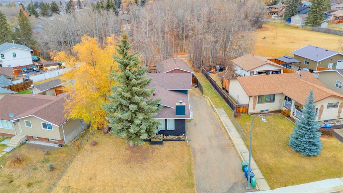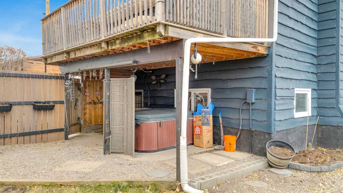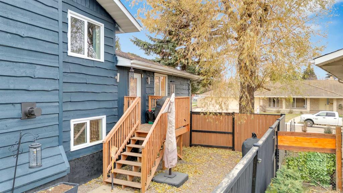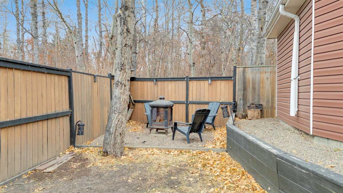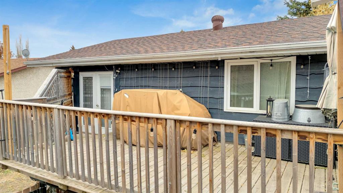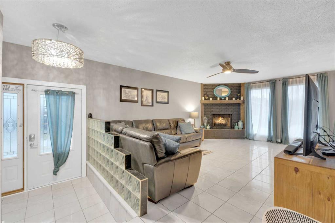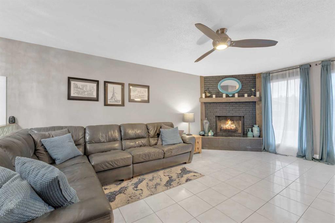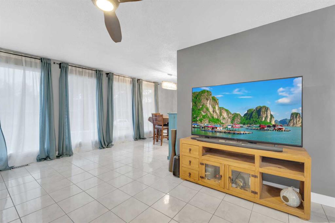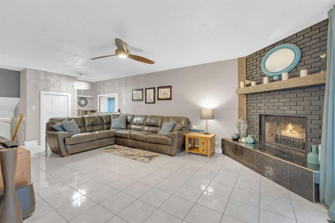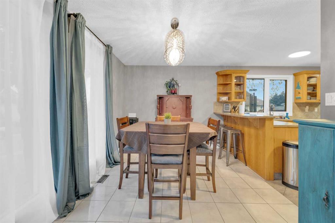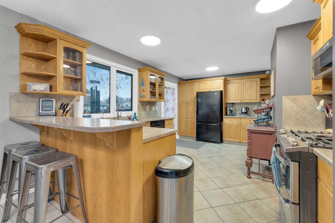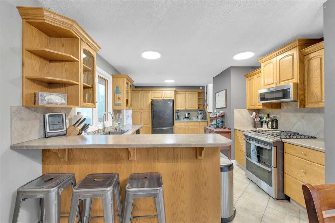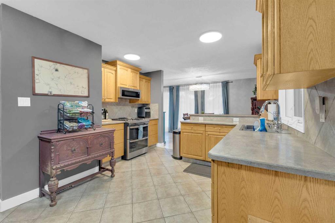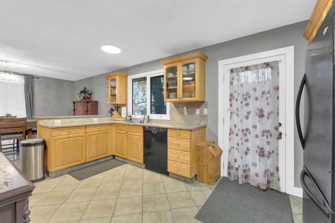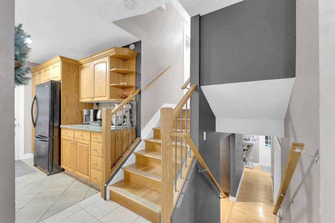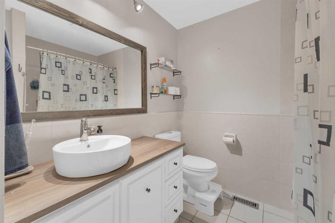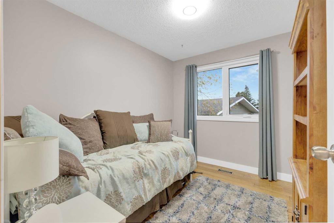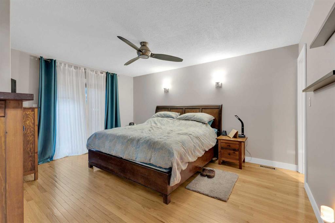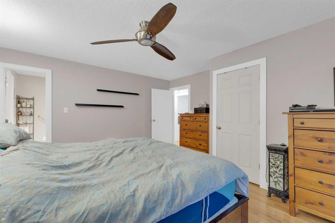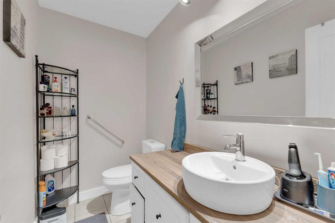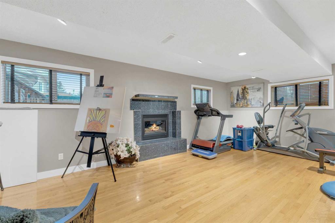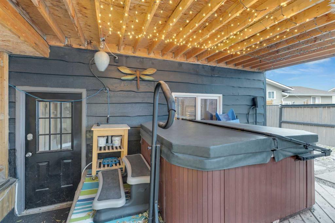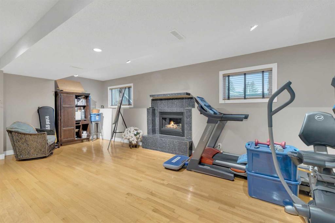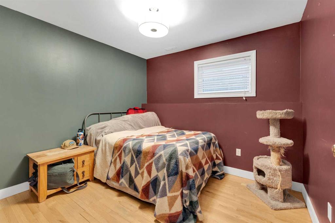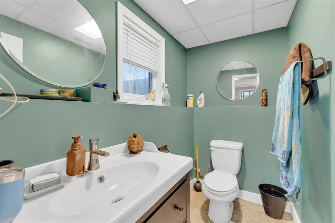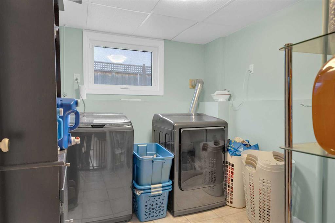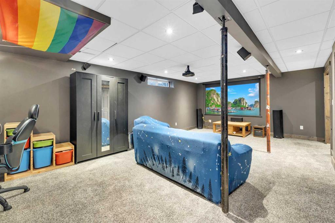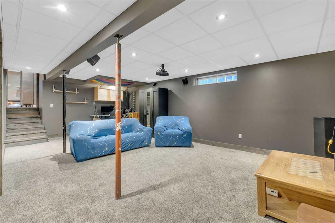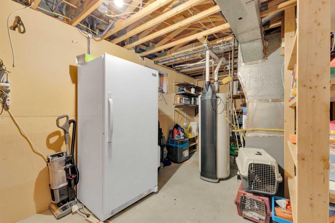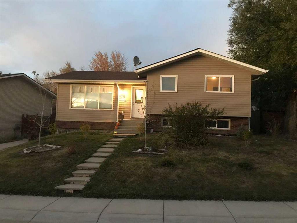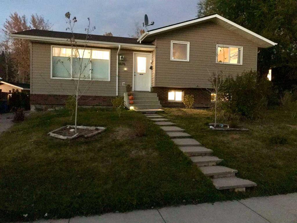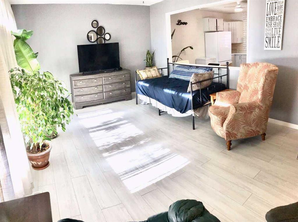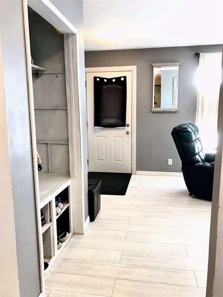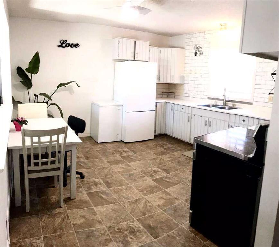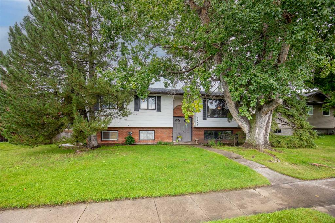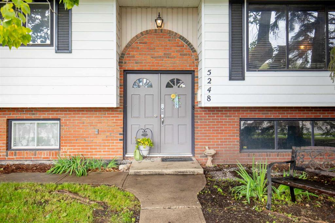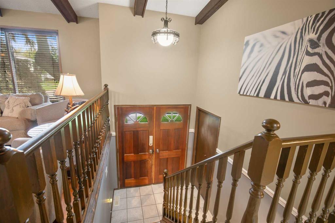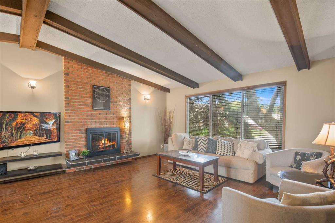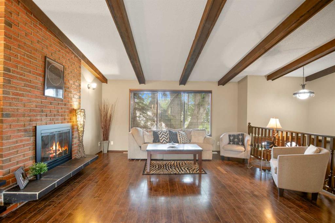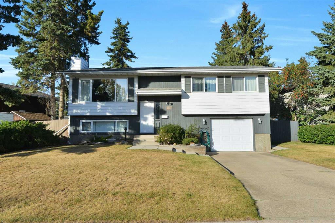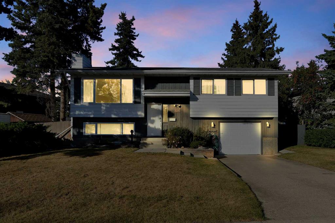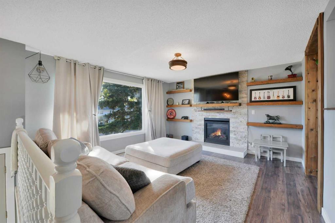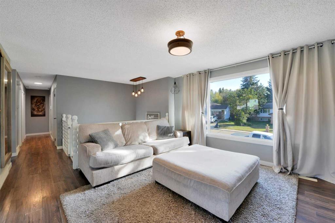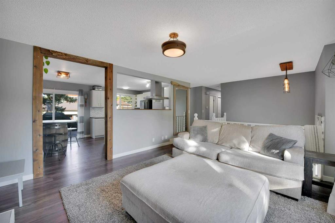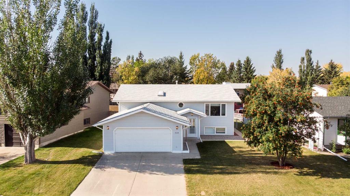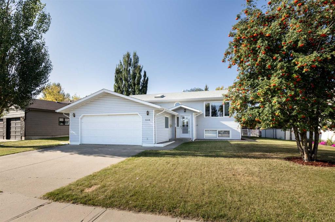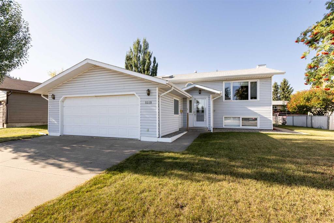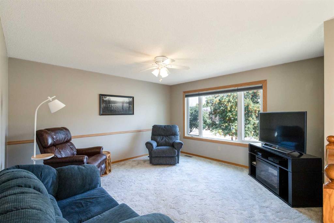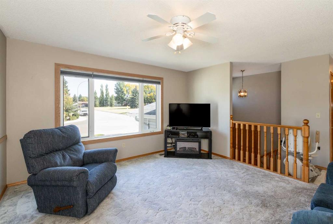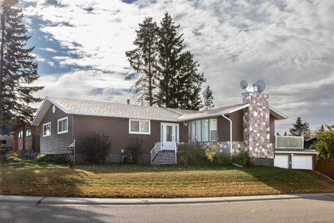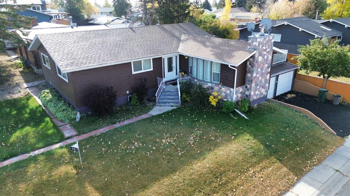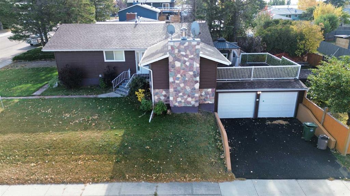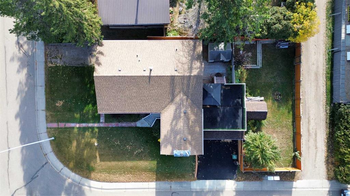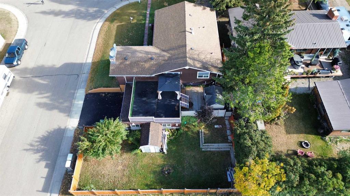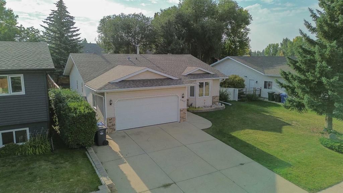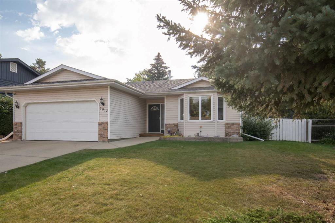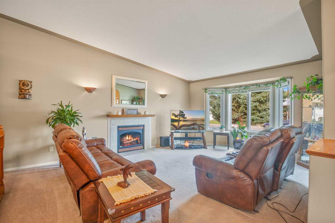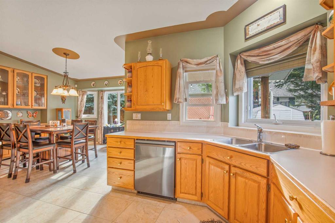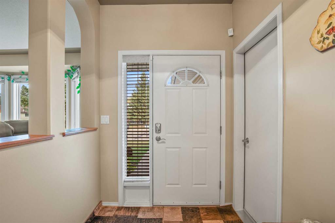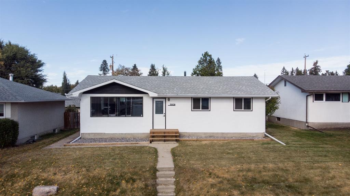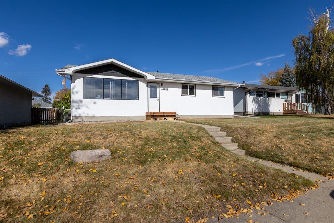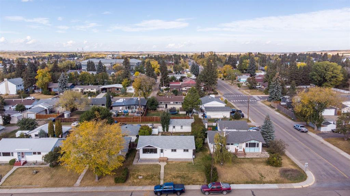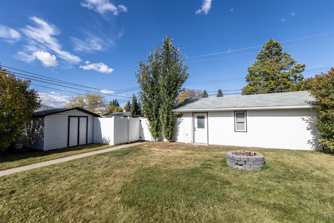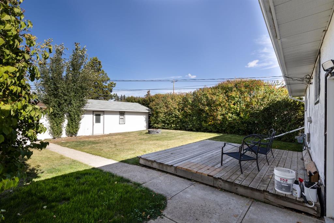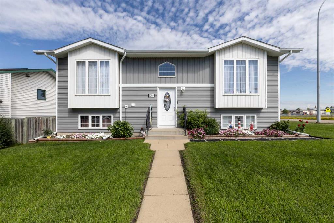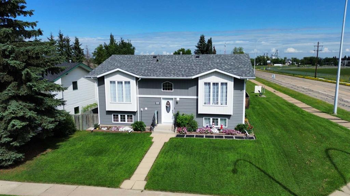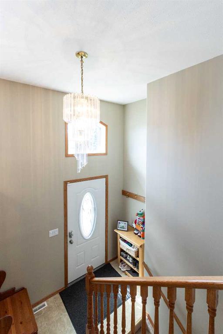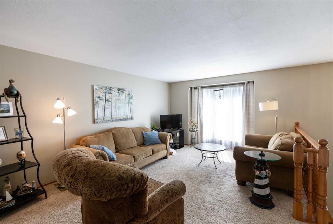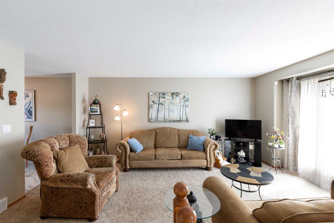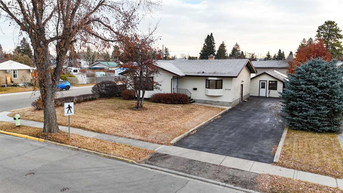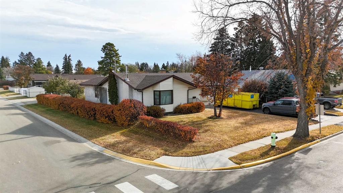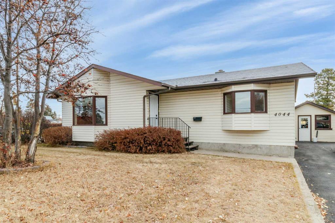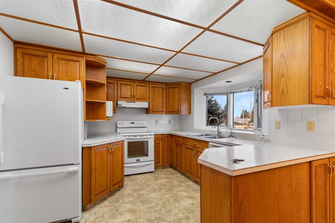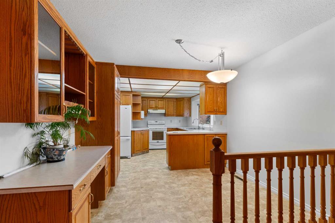5228 38 StreetCrescent
Innisfail T4G 1G7
MLS® Number: A2269082
$ 399,900
4
BEDROOMS
1 + 2
BATHROOMS
1,381
SQUARE FEET
1978
YEAR BUILT
Location is key for this wonderful home. Perfectly positioned backing onto a tranquil green space, this property offers a wonderful blend of privacy, functionality, and family-friendly living. The spacious backyard is ideal for entertaining or relaxing, featuring a covered hot tub accessed from the third-level family room walk-up, an upper deck off the primary bedroom, and an impressive two-car detached shop with 220V power and 10’ ceilings — perfect for hobbyists, trades, or extra storage. Inside, you’ll find a bright, open layout that flows seamlessly between living areas — ideal for a growing family or those just starting out. The inviting living room centres around a cozy fireplace, while the kitchen offers plenty of counter space, solid cabinetry, and updated appliances for everyday convenience. The lower level includes a theatre room and additional space for family activities or guests. Set in a mature, quiet neighbourhood close to parks, schools, and walking trails, this home combines comfort, space, and location beautifully. It truly shows great and is ready for its next chapter!
| COMMUNITY | Margodt |
| PROPERTY TYPE | Detached |
| BUILDING TYPE | House |
| STYLE | 4 Level Split |
| YEAR BUILT | 1978 |
| SQUARE FOOTAGE | 1,381 |
| BEDROOMS | 4 |
| BATHROOMS | 3.00 |
| BASEMENT | Full |
| AMENITIES | |
| APPLIANCES | Dishwasher, Gas Stove, Microwave Hood Fan, Refrigerator, Washer/Dryer |
| COOLING | None |
| FIREPLACE | Family Room, Living Room, Mantle, Masonry, Wood Burning |
| FLOORING | Carpet, Hardwood, Laminate, Tile |
| HEATING | Forced Air |
| LAUNDRY | Lower Level |
| LOT FEATURES | Back Yard, Brush, Garden, Landscaped, No Neighbours Behind, Private |
| PARKING | Double Garage Detached |
| RESTRICTIONS | None Known |
| ROOF | Asphalt Shingle |
| TITLE | Fee Simple |
| BROKER | CIR Realty |
| ROOMS | DIMENSIONS (m) | LEVEL |
|---|---|---|
| Media Room | 14`2" x 24`1" | Level 4 |
| Storage | 5`3" x 7`8" | Level 4 |
| Furnace/Utility Room | 9`1" x 17`4" | Level 4 |
| Dining Room | 12`4" x 9`5" | Main |
| Kitchen | 11`11" x 16`4" | Main |
| Living Room | 13`0" x 19`1" | Main |
| 2pc Ensuite bath | 4`5" x 7`7" | Second |
| 4pc Bathroom | 8`7" x 7`7" | Second |
| Bedroom | 10`0" x 12`5" | Second |
| Bedroom | 10`1" x 8`3" | Second |
| Bedroom - Primary | 13`6" x 15`5" | Second |
| 2pc Bathroom | 7`1" x 3`11" | Third |
| Bedroom | 9`0" x 10`3" | Third |
| Laundry | 9`1" x 7`5" | Third |
| Game Room | 13`4" x 22`4" | Third |


