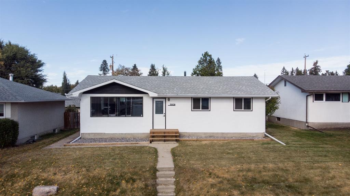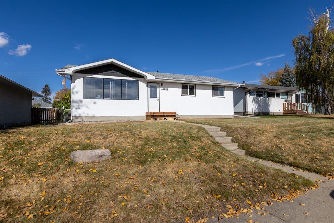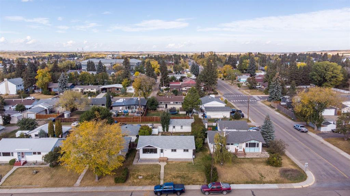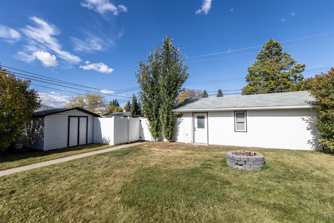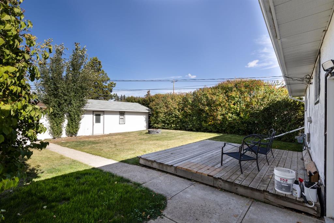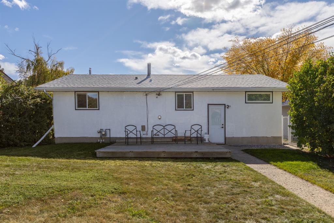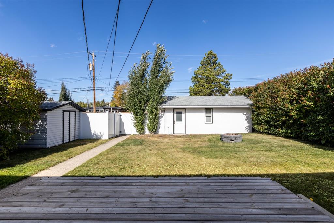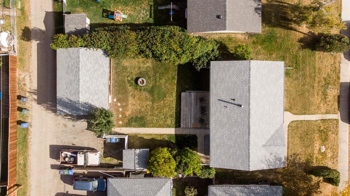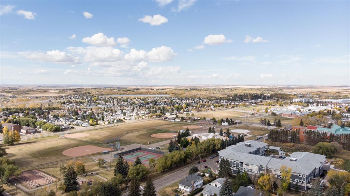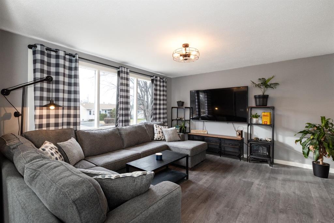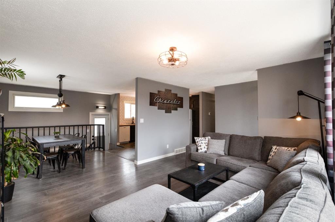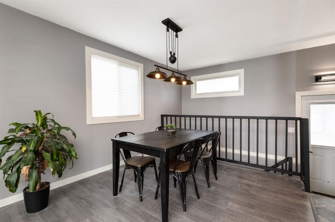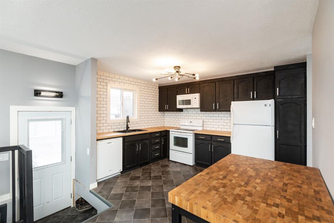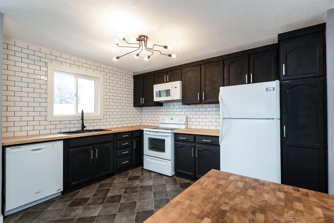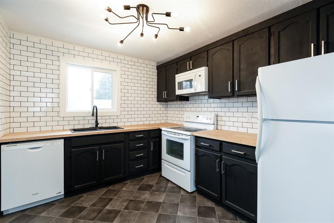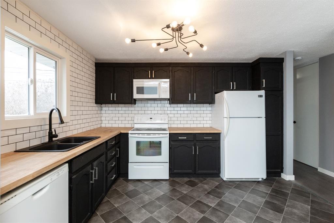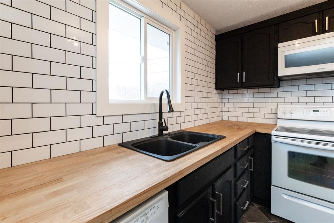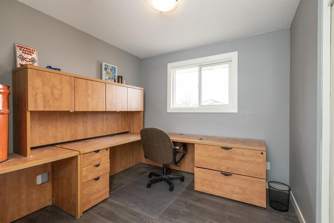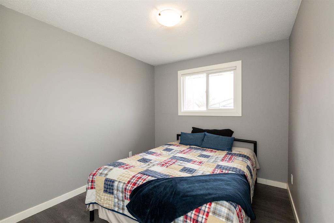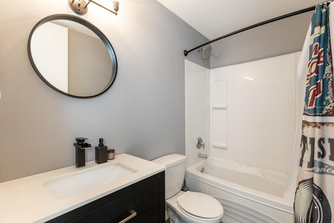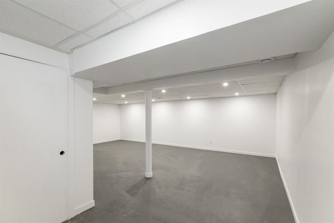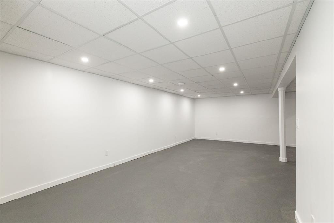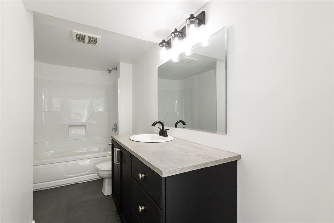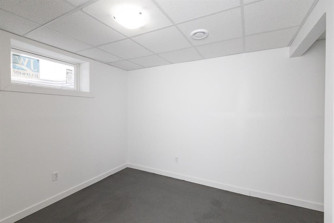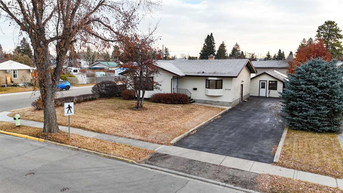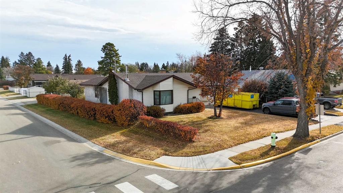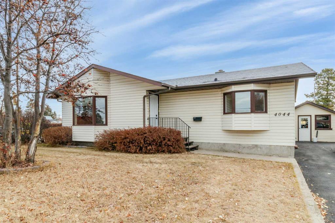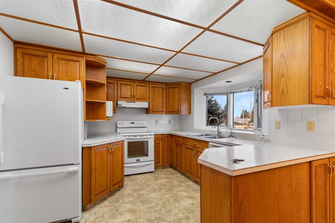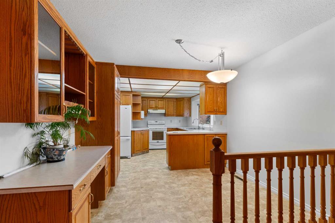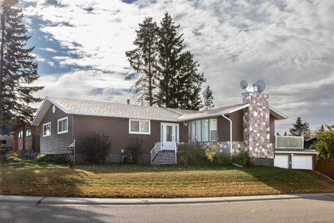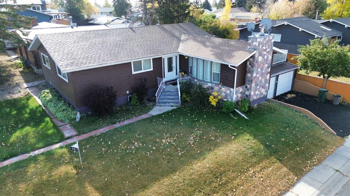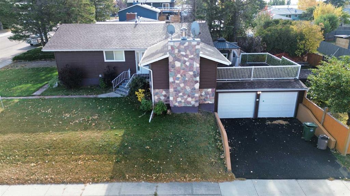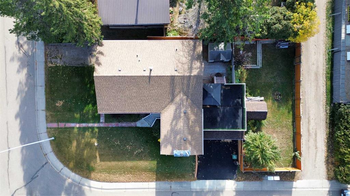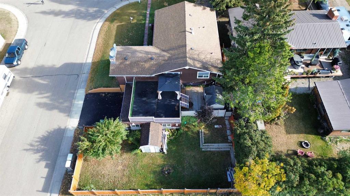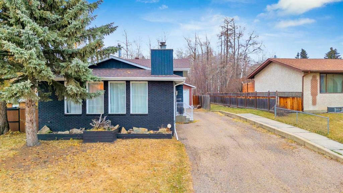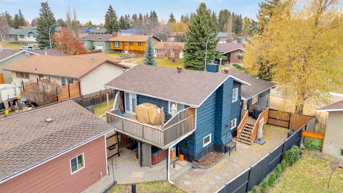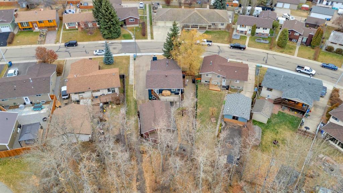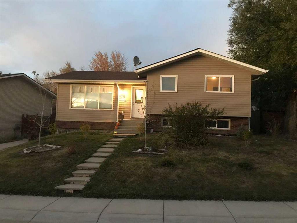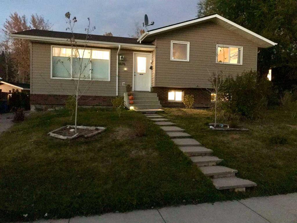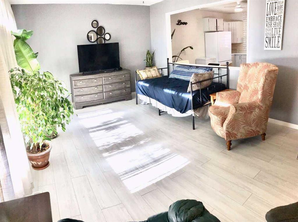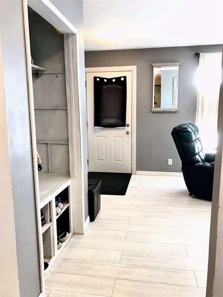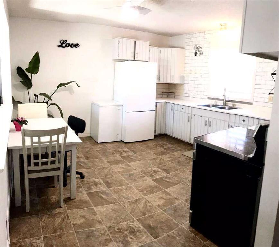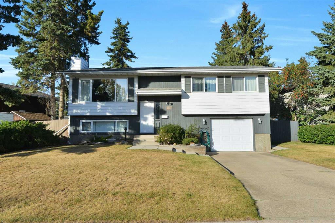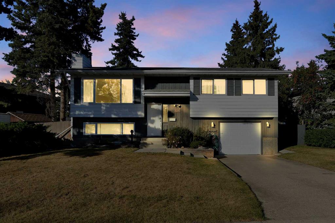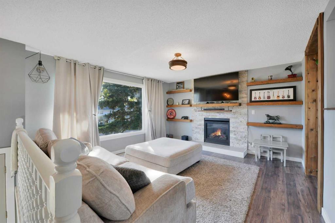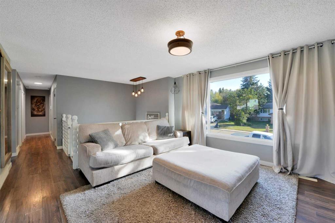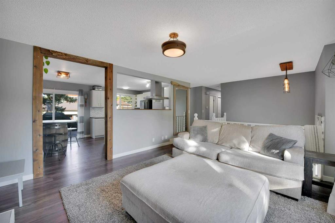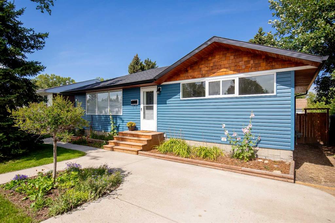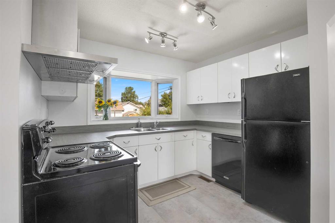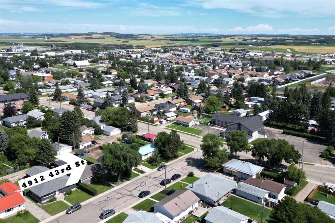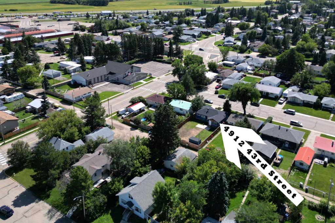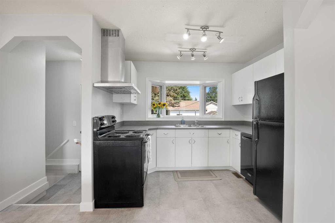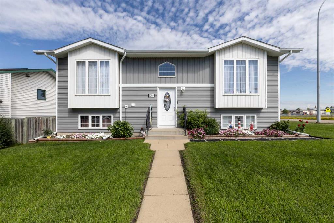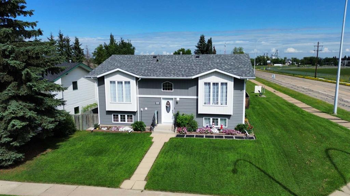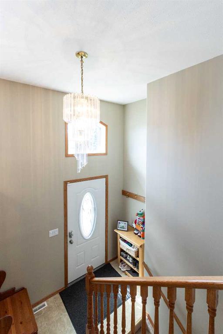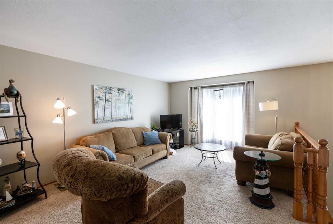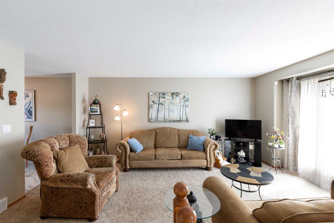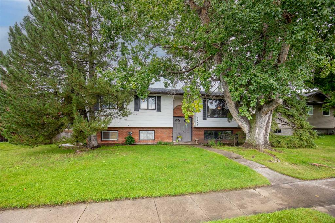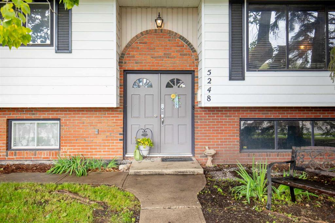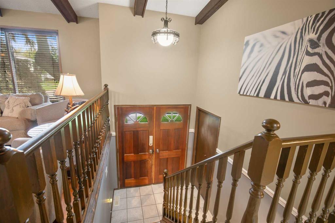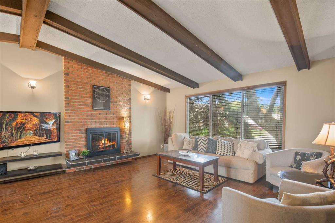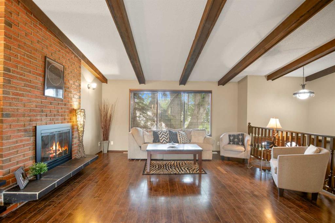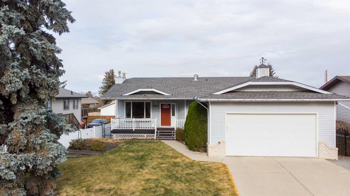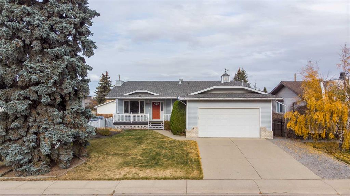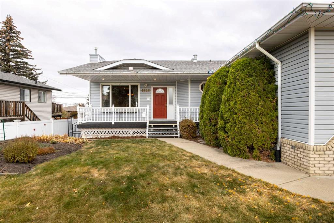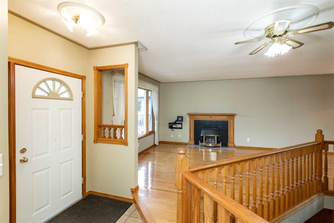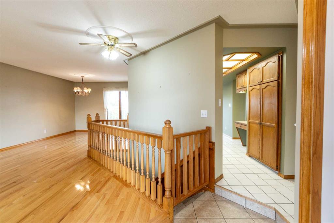5008 39 Street
Innisfail T4G 1H7
MLS® Number: A2269633
$ 394,000
5
BEDROOMS
2 + 0
BATHROOMS
1,040
SQUARE FEET
1960
YEAR BUILT
Welcome to this Fully Finished Bungalow nestled in a quiet, family-friendly area of Innisfail, perfectly located near parks, schools, swimming pool and more. This well-maintained home features 5 bedrooms, 2 full bathrooms, and a detached garage, offering plenty of space for family living. Inside, you’ll appreciate the numerous upgrades throughout, including fresh paint, Vinyl Windows, Newer furnace, Hot Water tank, Shingles, electrical, new flooring, updated lighting and so much more. The kitchen has been beautifully renovated and offers lots of cabinetry and ample counter space, making it both functional and inviting. The finished basement has just been thoughtfully updated with two good-sized bedrooms, a 4-piece bathroom, and a large family room, perfect for movie nights or gatherings. With its combination of comfort, modern updates, and an ideal central location, this home is truly move-in ready and waiting for its next chapter.
| COMMUNITY | Southeast Innisfail |
| PROPERTY TYPE | Detached |
| BUILDING TYPE | House |
| STYLE | Bungalow |
| YEAR BUILT | 1960 |
| SQUARE FOOTAGE | 1,040 |
| BEDROOMS | 5 |
| BATHROOMS | 2.00 |
| BASEMENT | Full |
| AMENITIES | |
| APPLIANCES | Dishwasher, Dryer, Microwave, Refrigerator, Stove(s), Washer, Window Coverings |
| COOLING | None |
| FIREPLACE | N/A |
| FLOORING | Concrete, Linoleum, Vinyl |
| HEATING | Forced Air |
| LAUNDRY | In Basement |
| LOT FEATURES | Back Lane, Back Yard, Landscaped, Rectangular Lot, Street Lighting |
| PARKING | Double Garage Detached, Garage Door Opener, Gravel Driveway, Insulated, Off Street, Parking Pad, RV Access/Parking |
| RESTRICTIONS | Utility Right Of Way |
| ROOF | Asphalt Shingle |
| TITLE | Fee Simple |
| BROKER | Royal LePage Network Realty Corp. |
| ROOMS | DIMENSIONS (m) | LEVEL |
|---|---|---|
| Bedroom | 11`6" x 9`11" | Basement |
| Bedroom | 9`3" x 12`0" | Basement |
| 4pc Bathroom | 5`6" x 12`2" | Basement |
| Bedroom - Primary | 120`11" x 12`5" | Main |
| 4pc Bathroom | 5`1" x 8`1" | Main |
| Bedroom | 8`11" x 12`5" | Main |
| Bedroom | 8`11" x 9`0" | Main |

