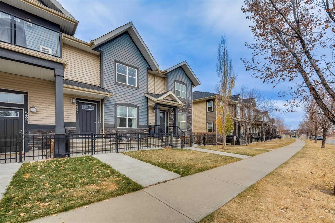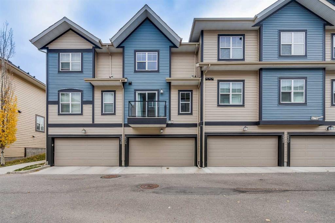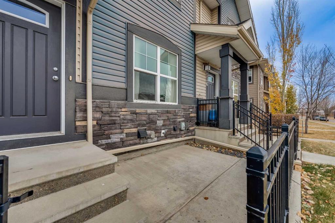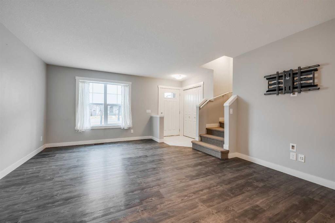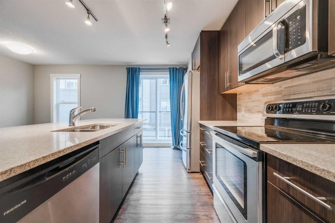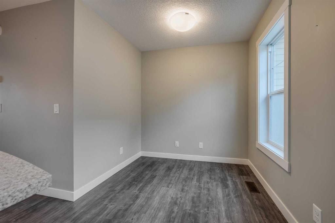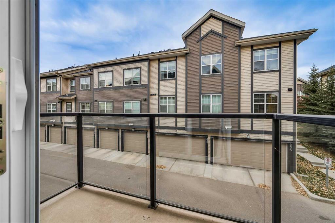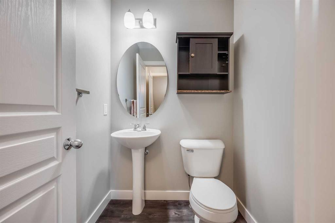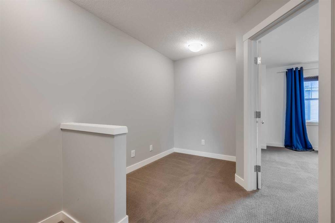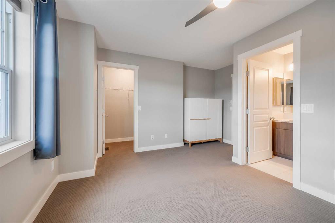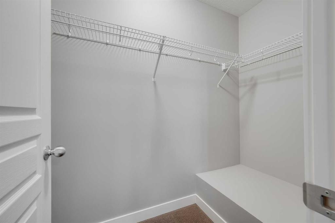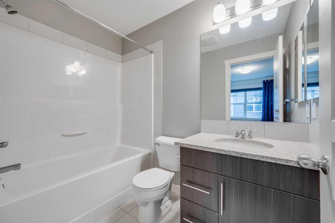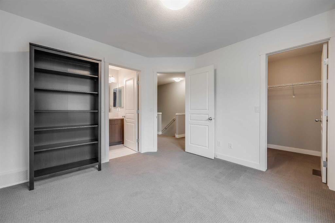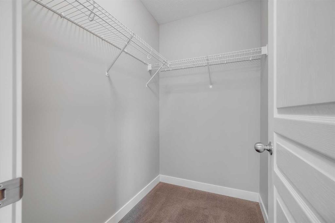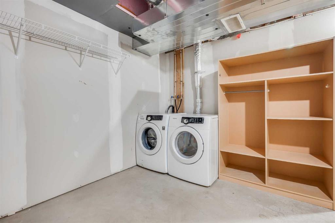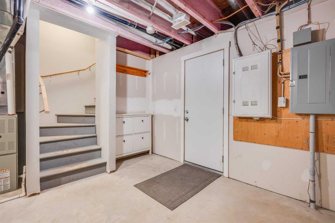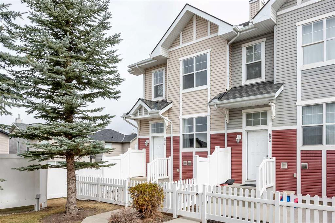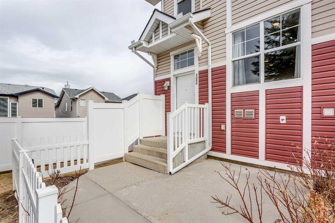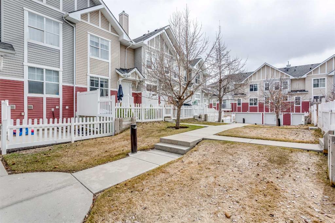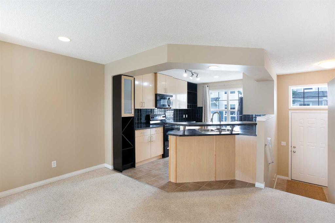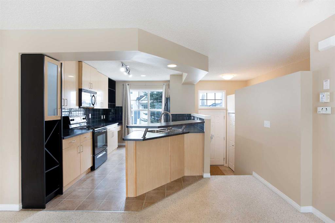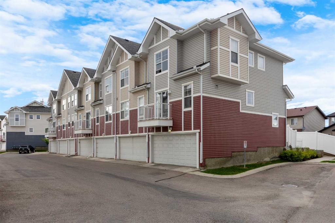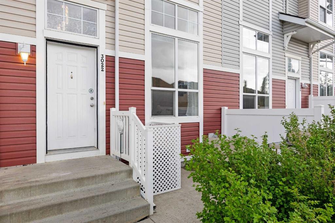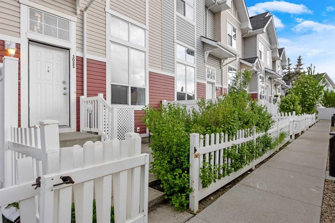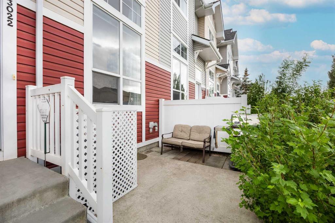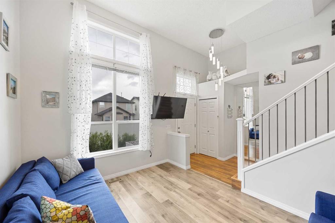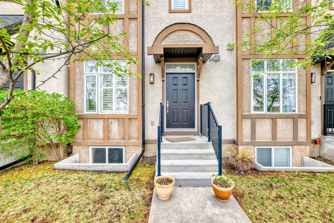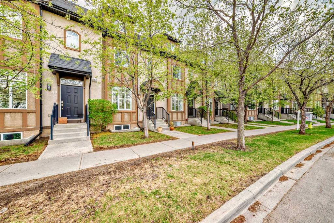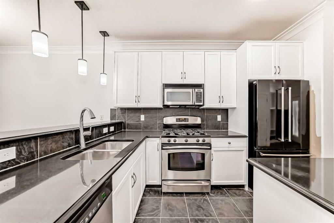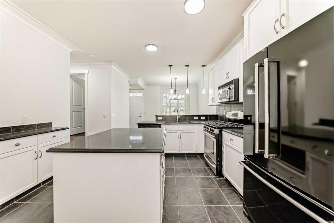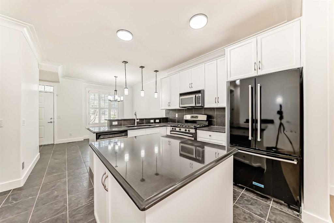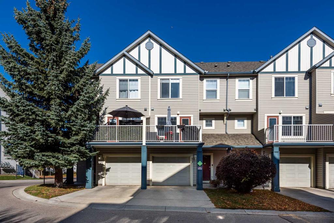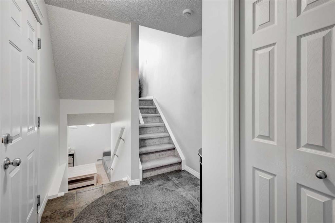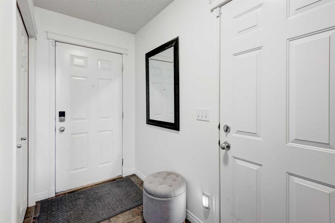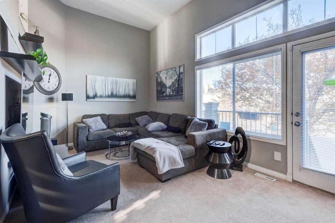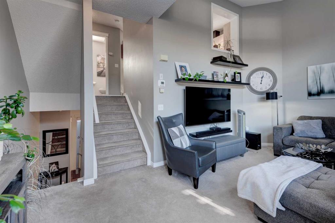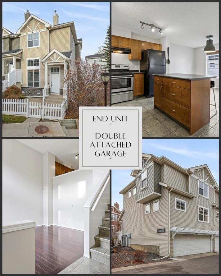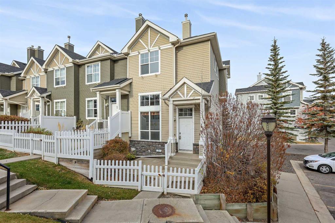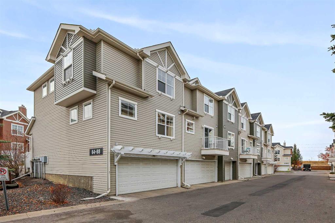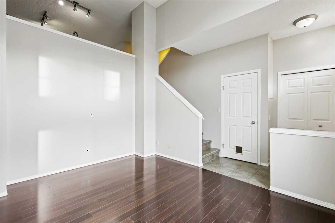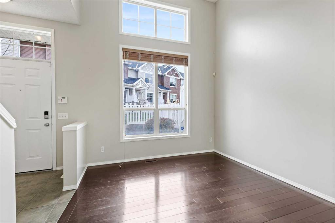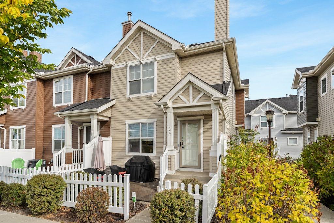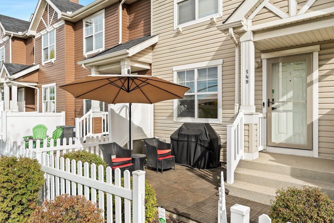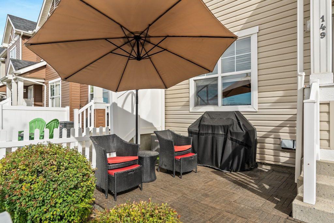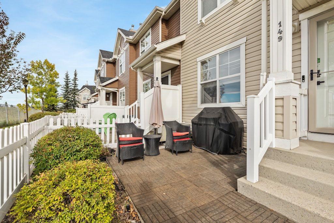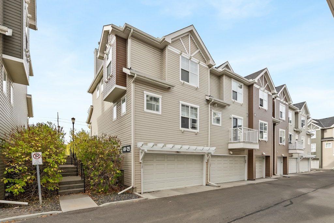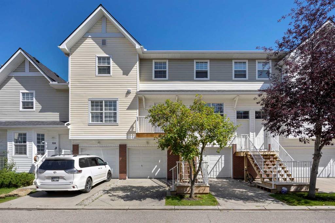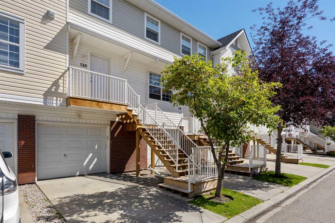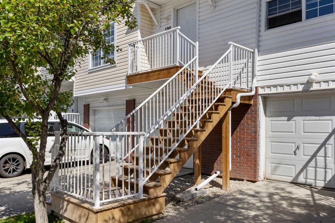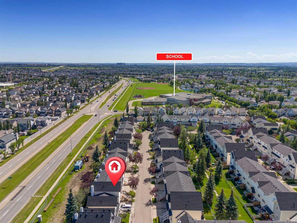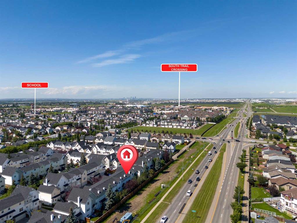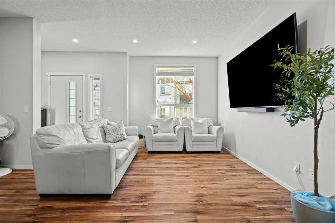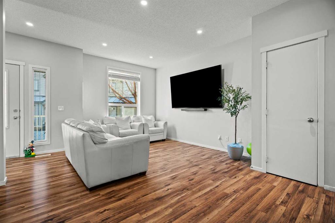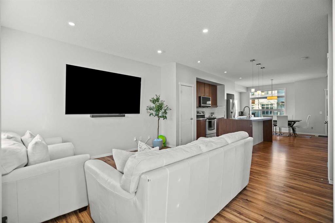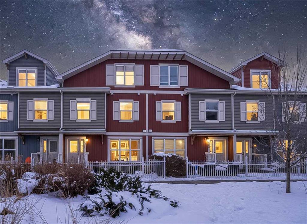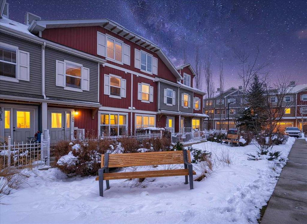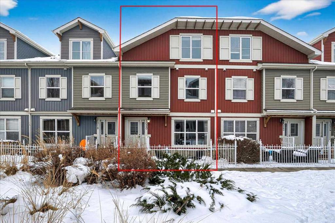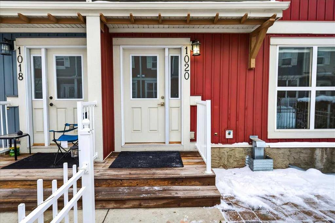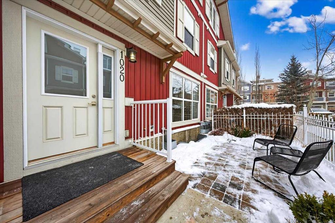534 Mckenzie Towne Drive SE
Calgary T2Z 1C7
MLS® Number: A2269884
$ 449,900
2
BEDROOMS
2 + 1
BATHROOMS
1,218
SQUARE FEET
2013
YEAR BUILT
Meticulously maintained and move-in ready, this townhome offers unbeatable walkability to nearby shops, restaurants, parks, and scenic walking trails. The main level features an open-concept layout with a spacious living and dining area, a stylish 2-piece powder room, and a well-appointed kitchen complete with a large quartz island, quality cabinetry, stainless steel appliances, and access to an upgraded deck—perfect for everyday living and entertaining. Upstairs, you'll find a bright flex space ideal for a home office or reading nook, along with two generous primary bedrooms, each offering walk-in closets and private ensuites featuring quartz countertops and tub/shower combos. The lower level includes a laundry area, storage space, and direct access to the double attached garage. With plenty of extra parking right out front, low-maintenance living. McKenzie Towne offers charming architecture, parks, schools, and a vibrant community with many amenities and access to nature. Schedule your private showing today!
| COMMUNITY | McKenzie Towne |
| PROPERTY TYPE | Row/Townhouse |
| BUILDING TYPE | Five Plus |
| STYLE | 2 Storey |
| YEAR BUILT | 2013 |
| SQUARE FOOTAGE | 1,218 |
| BEDROOMS | 2 |
| BATHROOMS | 3.00 |
| BASEMENT | Partial |
| AMENITIES | |
| APPLIANCES | Dishwasher, Dryer, Electric Stove, Microwave Hood Fan, Refrigerator, Washer, Window Coverings |
| COOLING | None |
| FIREPLACE | N/A |
| FLOORING | Carpet, Ceramic Tile, Laminate |
| HEATING | Forced Air |
| LAUNDRY | In Basement |
| LOT FEATURES | Back Lane, See Remarks |
| PARKING | Double Garage Attached |
| RESTRICTIONS | Pet Restrictions or Board approval Required |
| ROOF | Asphalt Shingle |
| TITLE | Fee Simple |
| BROKER | 2% Realty |
| ROOMS | DIMENSIONS (m) | LEVEL |
|---|---|---|
| Kitchen | 12`5" x 13`3" | Main |
| Dining Room | 13`10" x 7`5" | Main |
| Living Room | 13`10" x 12`3" | Main |
| 2pc Bathroom | Main | |
| Breakfast Nook | 5`3" x 7`6" | Main |
| Bedroom | 11`2" x 12`0" | Second |
| Bedroom - Primary | 13`9" x 13`6" | Second |
| 4pc Ensuite bath | Second | |
| 4pc Ensuite bath | Second |

