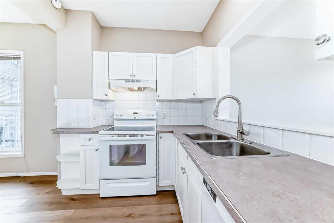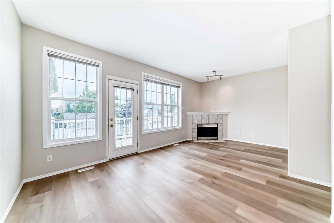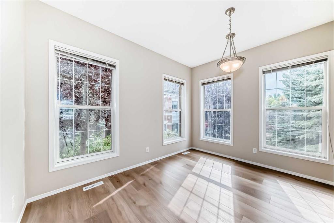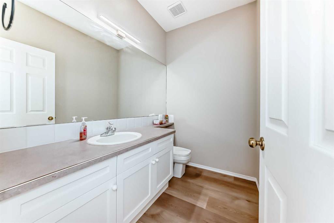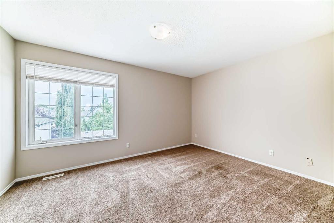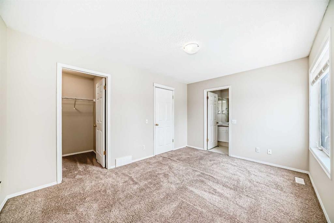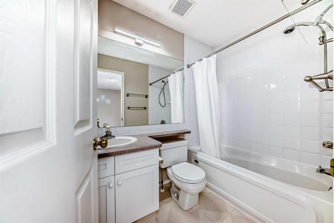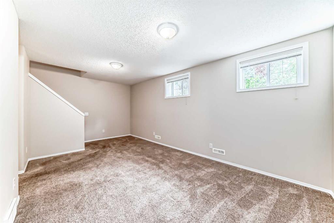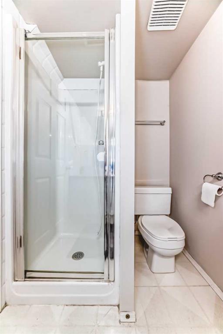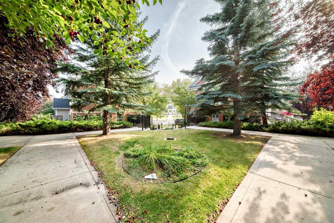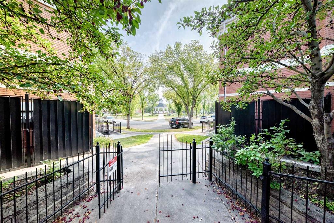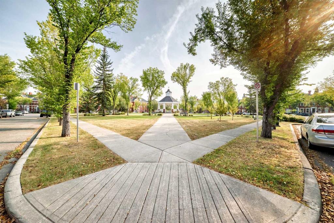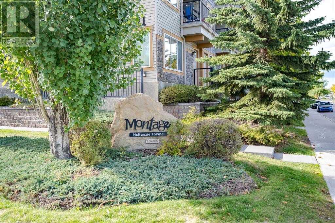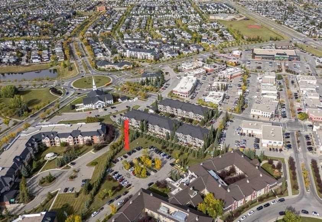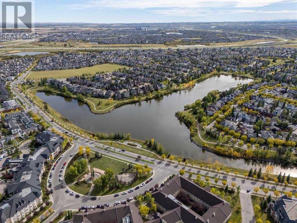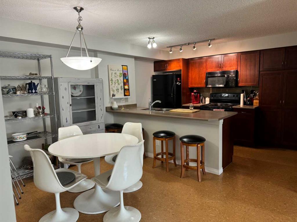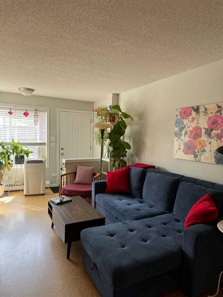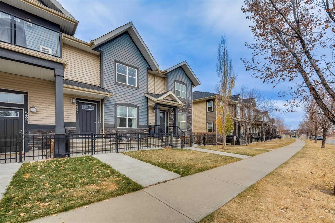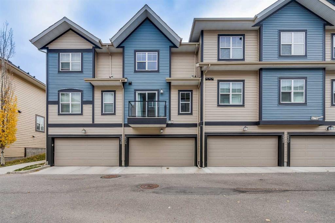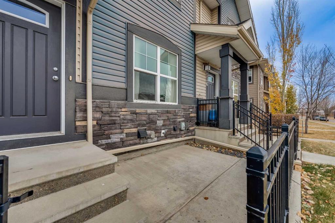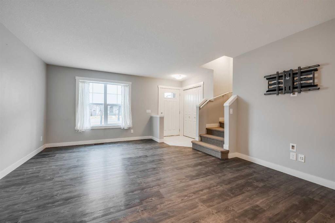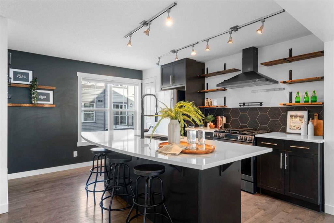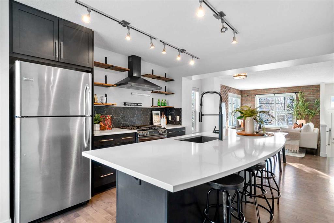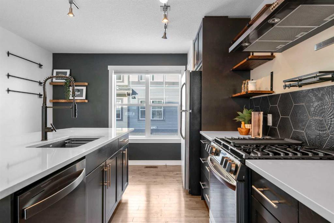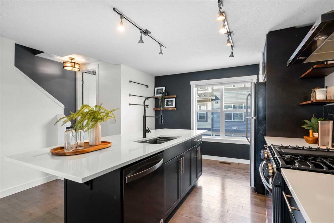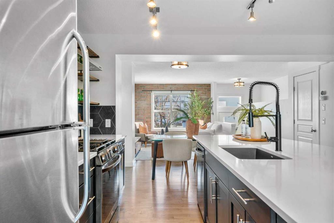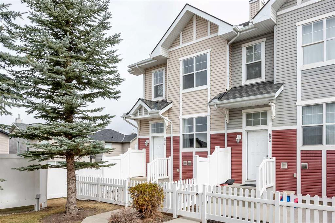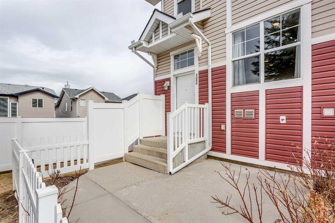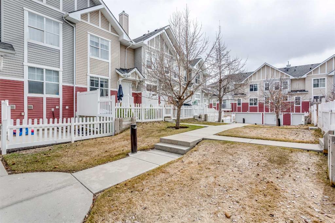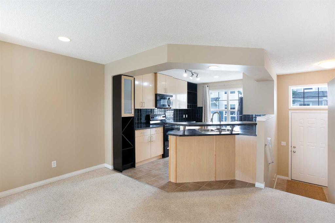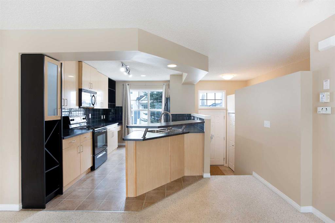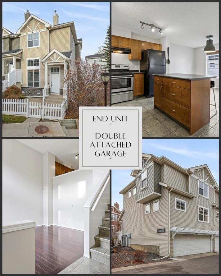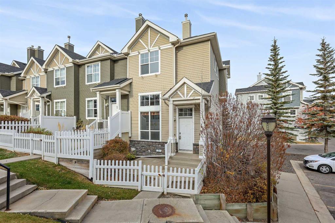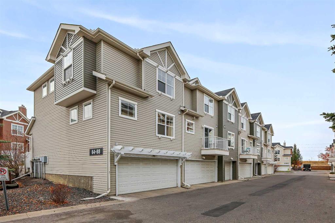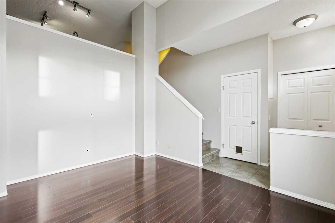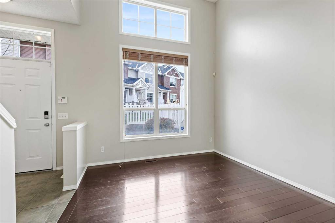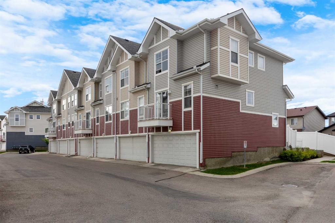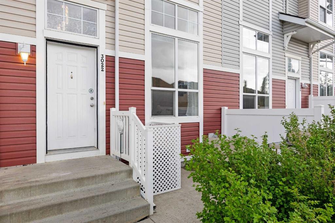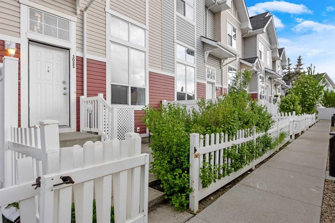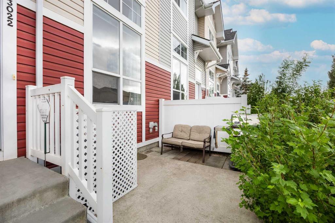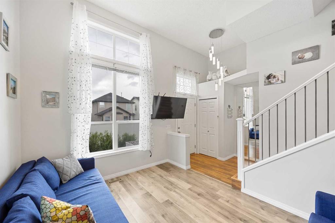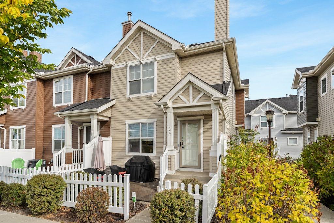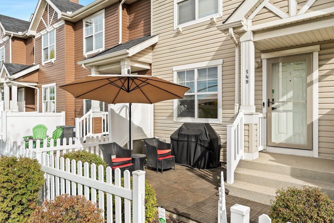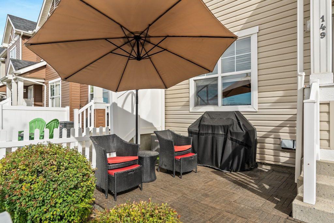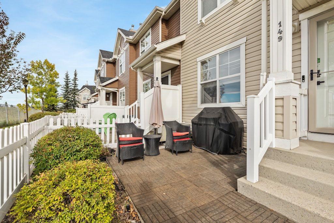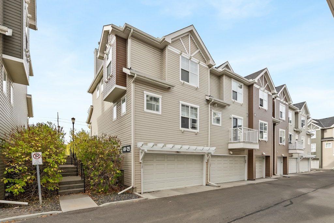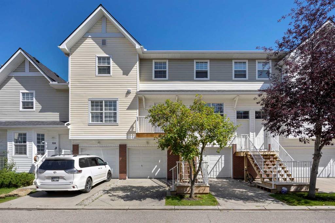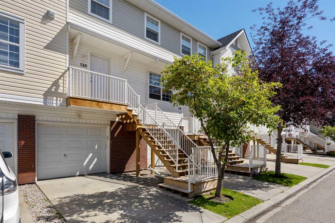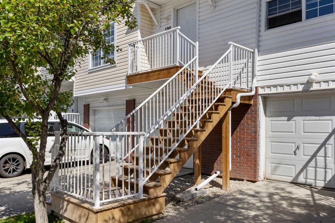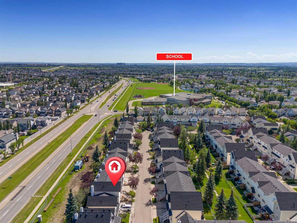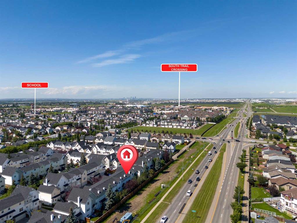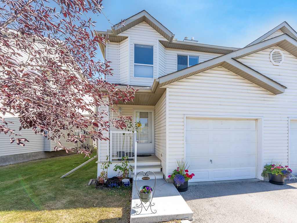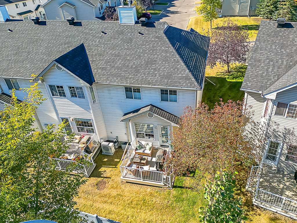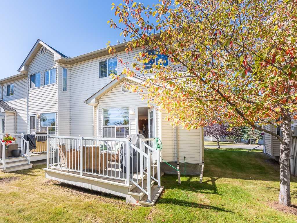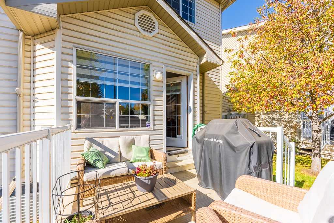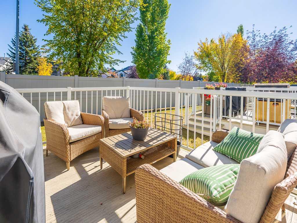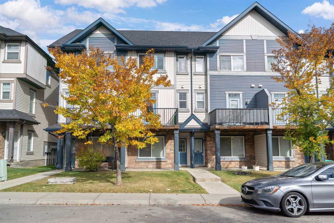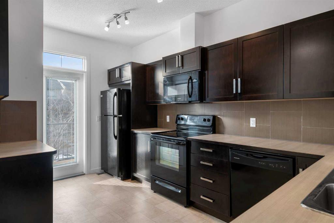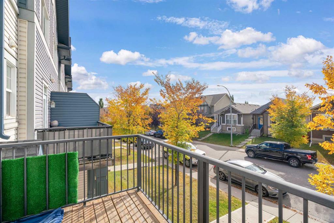84 Inverness Square SE
Calgary T2Z 2Z2
MLS® Number: A2272103
$ 429,950
2
BEDROOMS
3 + 1
BATHROOMS
1,282
SQUARE FEET
1997
YEAR BUILT
Come be enchanted by the small-town English inspired feel of 84 Inverness square built with the true essence of European Architecture this brick exterior corner end unit with all new PEX plumbing (with 25 yr transferable warranty), fresh new paint, an abundance of windows, a full double attached garage & large fully developed lower level sets it apart. Enjoy the convenience of 3 and a half bathrooms, one on every level! Upstairs is 2 spacious primary bedrooms each with its own ensuite making it ideal for shared accommodations, guests or those that appreciate privacy plus bonus of upper-level laundry. The main floor has new luxury vinyl plank flooring, a bright white kitchen open to your dining space and a conversation opening to the living room with sweeping windows, a gas fireplace and access to your huge balcony that is extra deep and runs the full width of the suite. There is a large front entry to welcome you and your guests home and a half bath completing this level. The basement offers a generous family room with full sized windows (a rare treasure & yet another feature setting this property apart form other in the area), a 3 pc bathroom, storage, and interior access to the full sized double garage Inverness is very walkable in the community of McKenzie Town making dining, shopping, accessing services, schools and more so easy!
| COMMUNITY | McKenzie Towne |
| PROPERTY TYPE | Row/Townhouse |
| BUILDING TYPE | Other |
| STYLE | 2 Storey |
| YEAR BUILT | 1997 |
| SQUARE FOOTAGE | 1,282 |
| BEDROOMS | 2 |
| BATHROOMS | 4.00 |
| BASEMENT | Full |
| AMENITIES | |
| APPLIANCES | Dishwasher, Dryer, Electric Range, Garburator, Range Hood, Refrigerator, Washer, Window Coverings |
| COOLING | None |
| FIREPLACE | Gas, Living Room, Mantle, Tile |
| FLOORING | Carpet, Vinyl Plank |
| HEATING | Fireplace(s), Forced Air, Natural Gas |
| LAUNDRY | In Unit, Upper Level |
| LOT FEATURES | Corner Lot |
| PARKING | Alley Access, Double Garage Attached, Garage Door Opener, Insulated |
| RESTRICTIONS | Pet Restrictions or Board approval Required |
| ROOF | Asphalt Shingle |
| TITLE | Fee Simple |
| BROKER | RE/MAX First |
| ROOMS | DIMENSIONS (m) | LEVEL |
|---|---|---|
| Family Room | 18`7" x 10`1" | Basement |
| 3pc Bathroom | 5`0" x 7`11" | Basement |
| Storage | 5`5" x 6`1" | Basement |
| Balcony | 19`9" x 7`9" | Main |
| Dining Room | 12`0" x 9`5" | Main |
| Living Room | 63`4" x 37`5" | Main |
| Kitchen | 10`7" x 8`3" | Main |
| Entrance | 6`3" x 6`1" | Main |
| 2pc Bathroom | 7`2" x 5`2" | Main |
| 3pc Ensuite bath | 5`0" x 9`9" | Second |
| Bedroom | 12`0" x 12`2" | Second |
| 4pc Ensuite bath | 12`0" x 9`5" | Second |
| Bedroom - Primary | 13`11" x 10`2" | Second |
| Laundry | 3`0" x 5`6" | Second |






