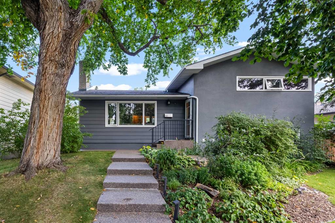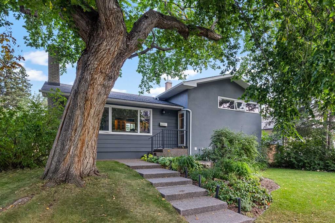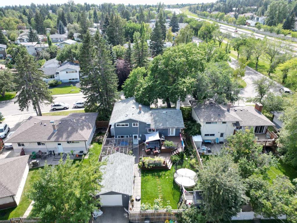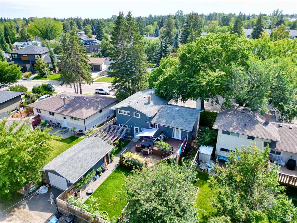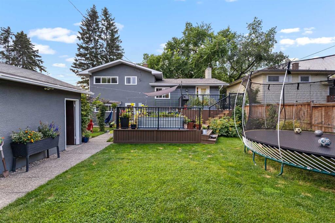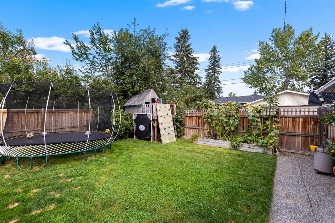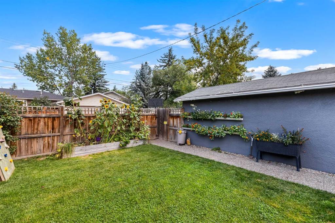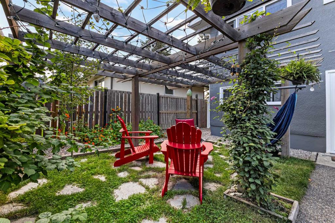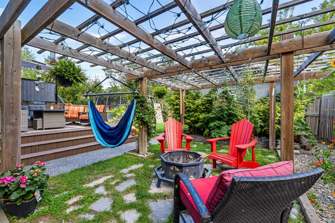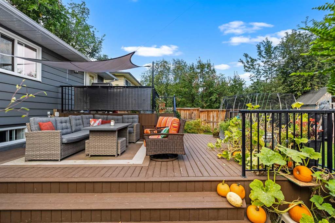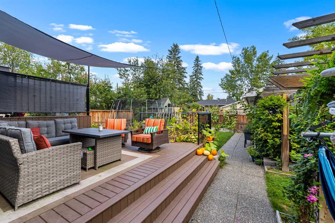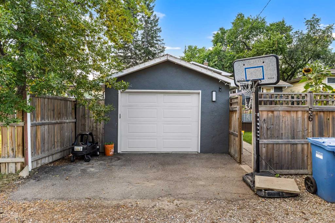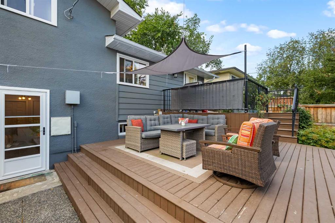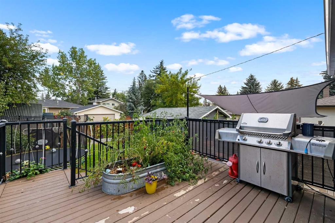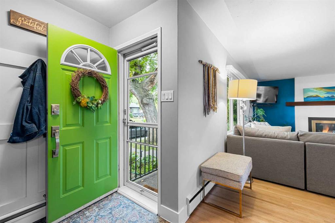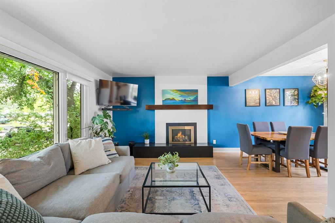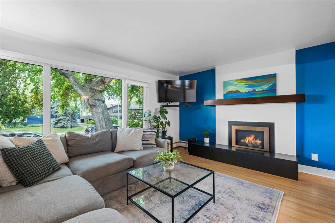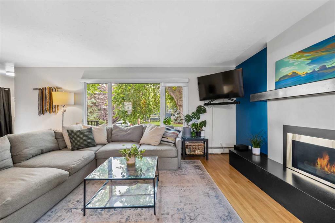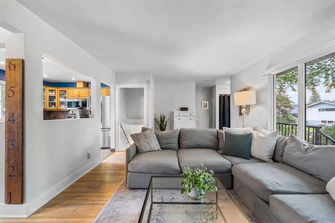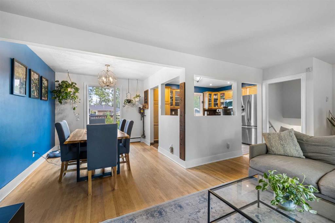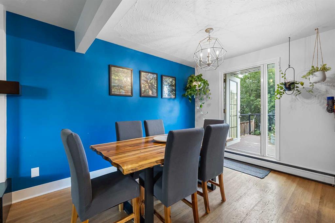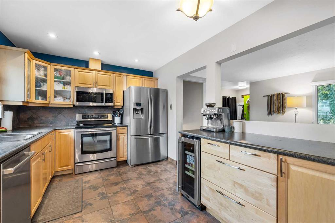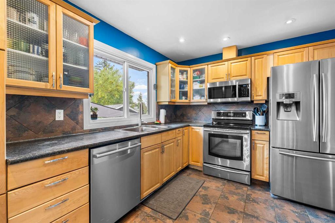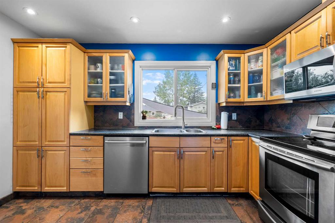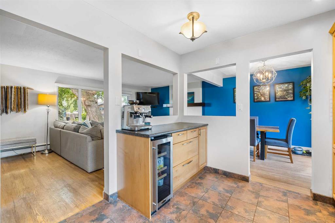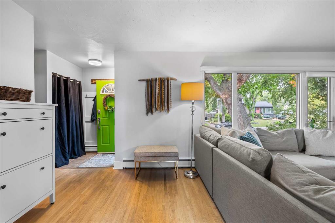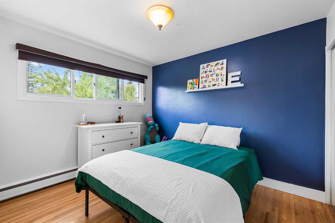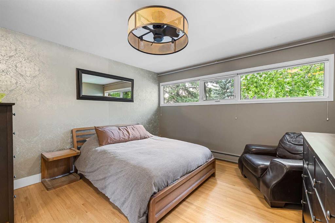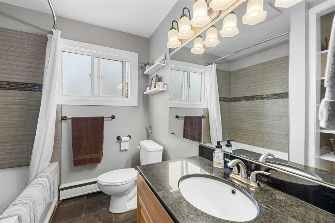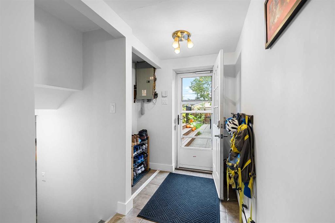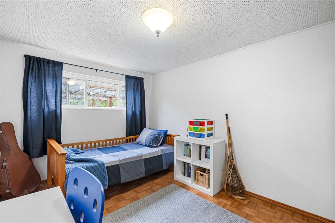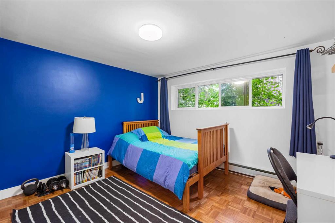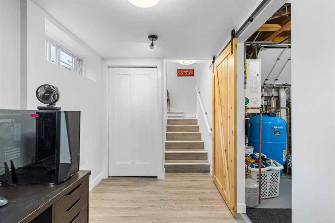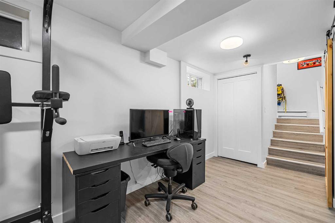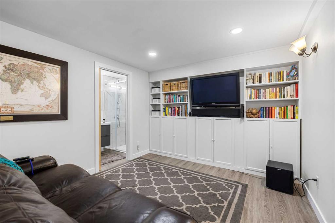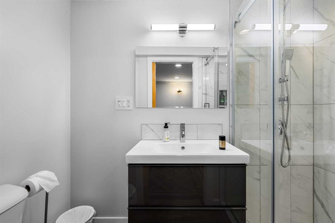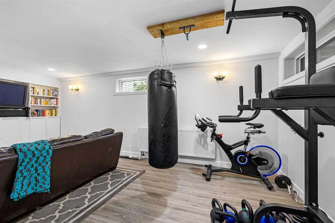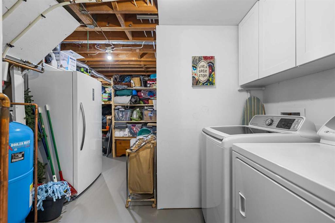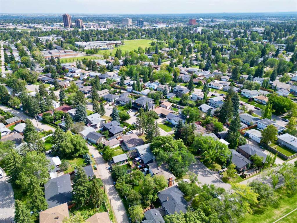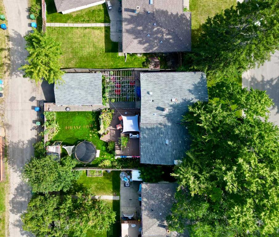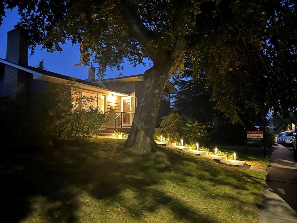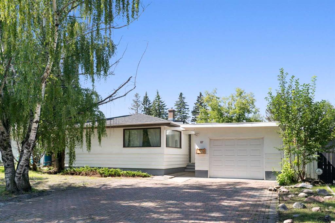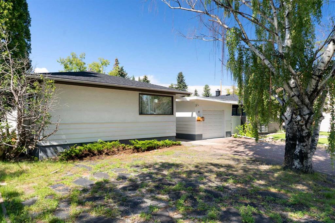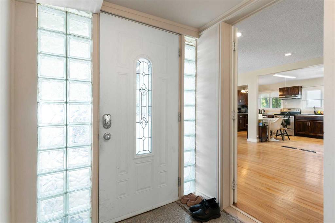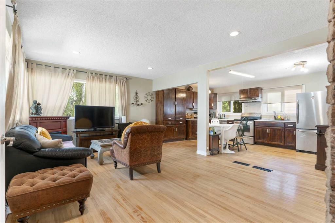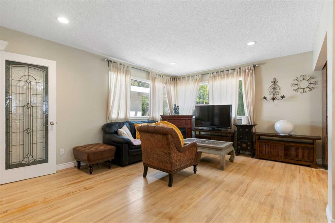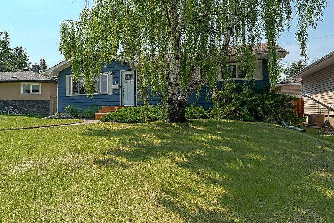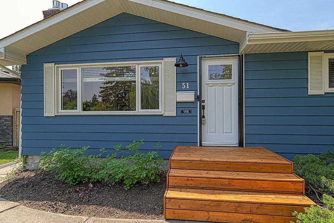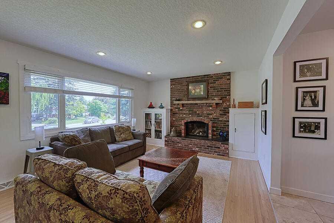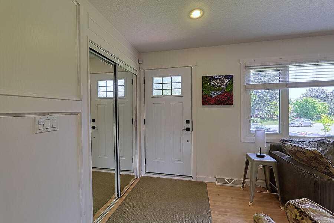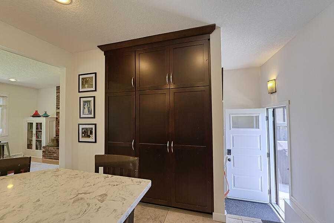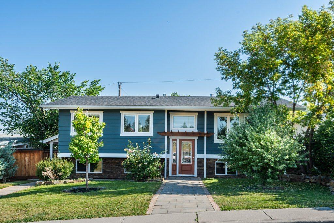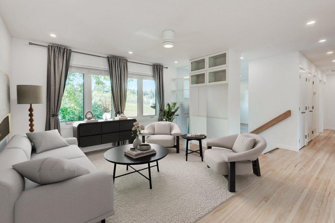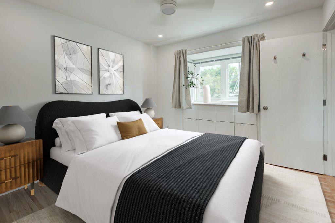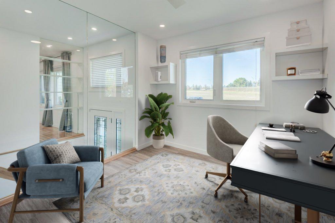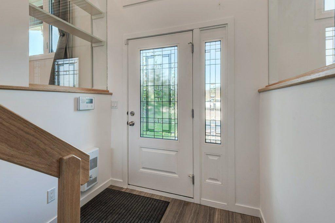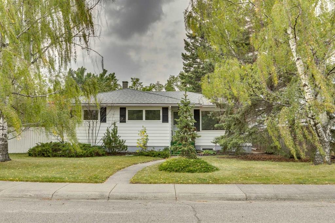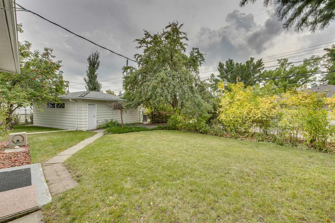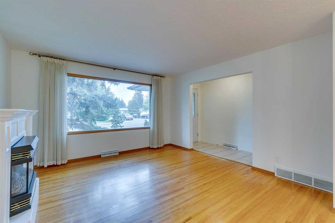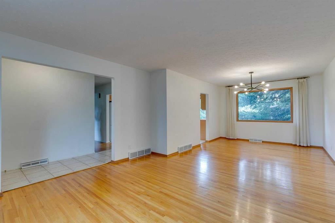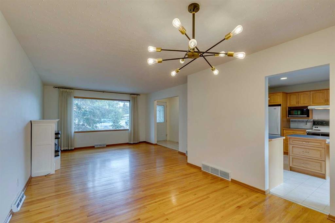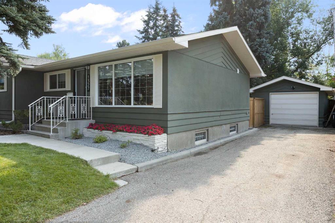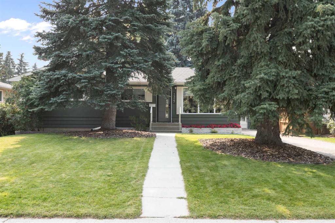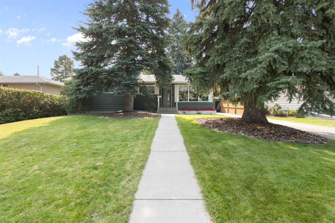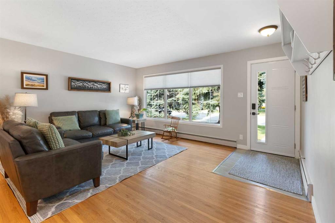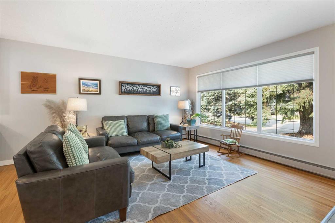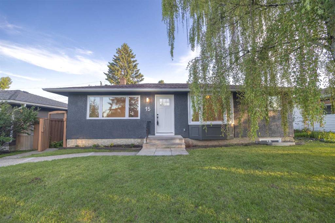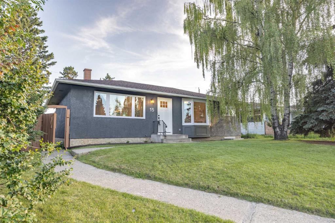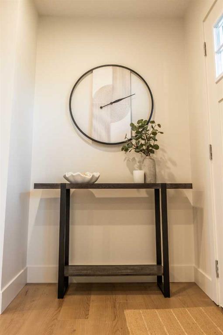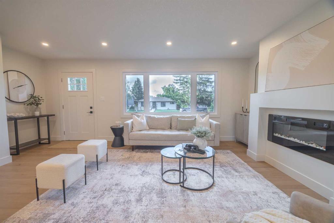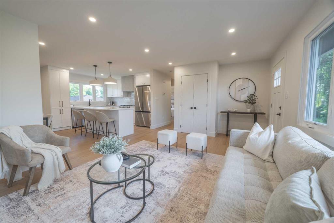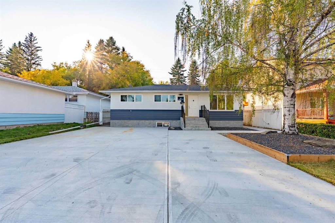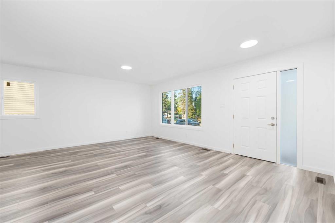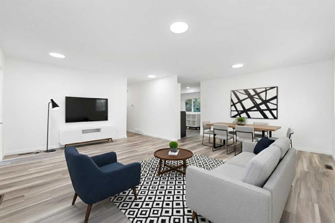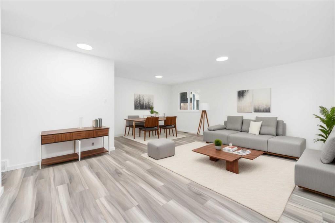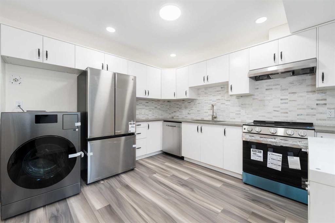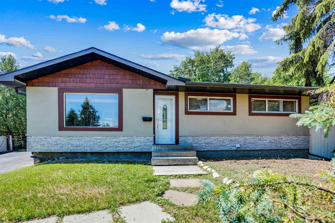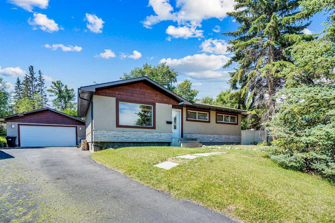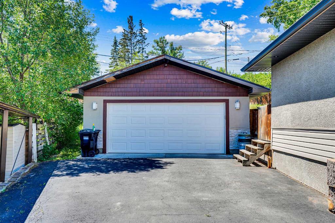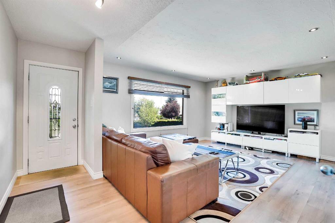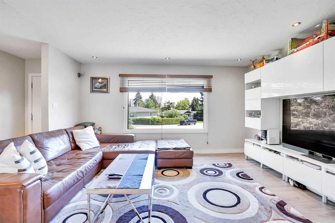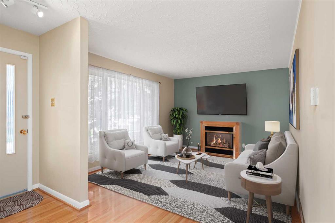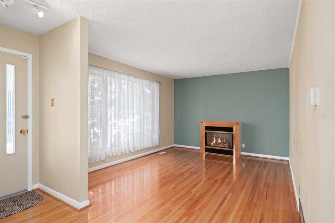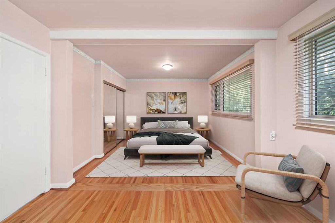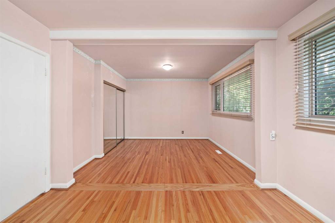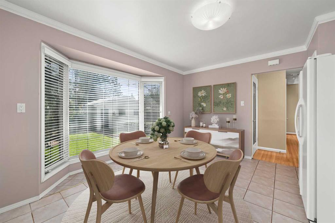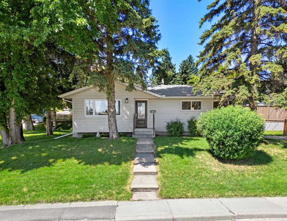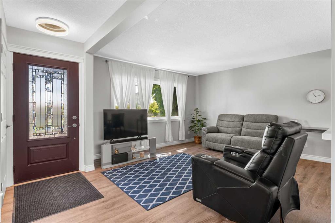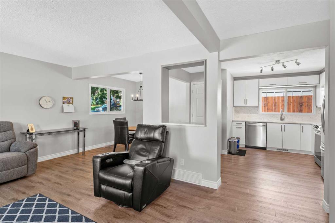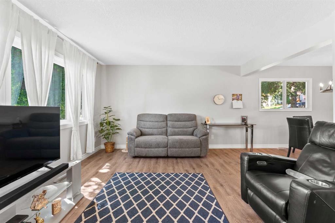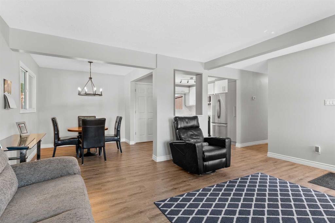56 Harley Road SW
Calgary T2V 3K3
MLS® Number: A2256532
$ 749,900
4
BEDROOMS
2 + 0
BATHROOMS
1,000
SQUARE FEET
1959
YEAR BUILT
From the moment you arrive, this home welcomes you with outstanding curb appeal, a brand-new roof, and beautifully landscaped grounds that set the tone for the charm found within. Every detail, from the inviting exterior to the thoughtfully designed interior, reflects a property that has been lovingly maintained and ready to be enjoyed. Step inside to a bright and comfortable main level where the living room greets you with a large picture window overlooking the front yard. A classic fireplace with mantle creates a warm and welcoming focal point, perfect for cozy evenings or gatherings with friends and family. Flowing seamlessly into the kitchen and eating nook, this layout offers both functionality and connection. The kitchen is designed for everyday ease with stainless steel appliances, ample cabinetry, and a sink perfectly positioned beneath a window that overlooks the backyard. The adjoining eating nook provides direct access to the expansive back deck, making indoor-to-outdoor living a breeze. Upstairs, you’ll find two comfortable bedrooms and a well-appointed 4-piece bathroom, providing a quiet retreat from the main living areas. The lower level is home to two more additional bedrooms! Descending to the basement, this space offers incredible versatility. A spacious family room provides room for movie nights or game days, complemented by a 3-piece bathroom and laundry space! Step outside to discover an impressive backyard designed for both relaxation and entertainment. A large deck overlooks a lower-level patio space (that is also wired for a hot tub), creating multiple areas for hosting guests or enjoying peaceful afternoons. Raised garden boxes invite you to grow your own vegetables or flowers, while the lush lawn adds a touch of green serenity. A dedicated fire pit area with pergola sets the stage for evenings under the stars, and the single detached garage with back alley access adds practicality to the charm. With its thoughtful updates, inviting living spaces, and outdoor retreat, this property combines comfort, function, and character in perfect balance.
| COMMUNITY | Haysboro |
| PROPERTY TYPE | Detached |
| BUILDING TYPE | House |
| STYLE | 4 Level Split |
| YEAR BUILT | 1959 |
| SQUARE FOOTAGE | 1,000 |
| BEDROOMS | 4 |
| BATHROOMS | 2.00 |
| BASEMENT | Finished, Full |
| AMENITIES | |
| APPLIANCES | Dishwasher, Dryer, Garage Control(s), Microwave Hood Fan, Oven, Refrigerator, Washer, Window Coverings |
| COOLING | None |
| FIREPLACE | Gas |
| FLOORING | Hardwood, Tile |
| HEATING | Forced Air |
| LAUNDRY | Lower Level |
| LOT FEATURES | Back Lane, Back Yard, Few Trees, Fruit Trees/Shrub(s), Lawn, Rectangular Lot |
| PARKING | Single Garage Detached |
| RESTRICTIONS | None Known |
| ROOF | Asphalt Shingle |
| TITLE | Fee Simple |
| BROKER | RE/MAX First |
| ROOMS | DIMENSIONS (m) | LEVEL |
|---|---|---|
| Family Room | 19`10" x 10`5" | Lower |
| Bedroom | 13`5" x 9`0" | Lower |
| Bedroom | 12`0" x 11`9" | Lower |
| 3pc Bathroom | Lower | |
| Living Room | 18`0" x 12`4" | Main |
| Kitchen | 12`6" x 9`5" | Main |
| Nook | 10`7" x 9`5" | Main |
| Bedroom - Primary | 12`9" x 12`6" | Upper |
| Bedroom | 10`10" x 9`4" | Upper |
| 4pc Bathroom | Upper |

