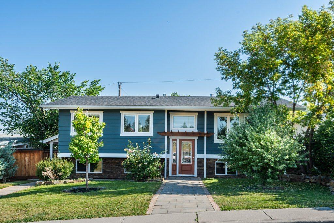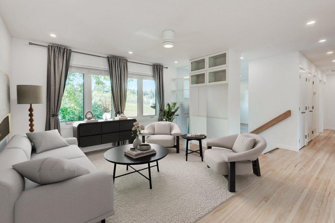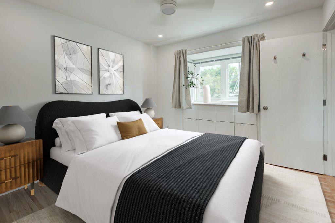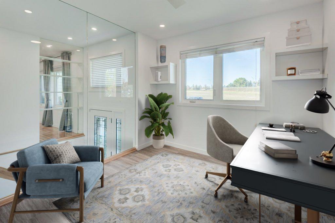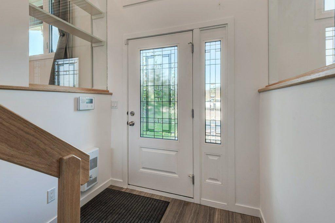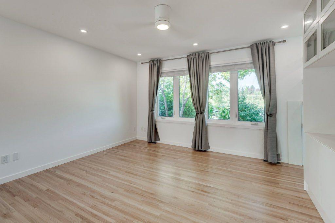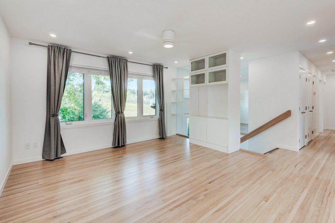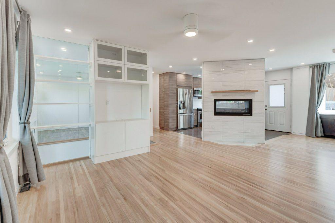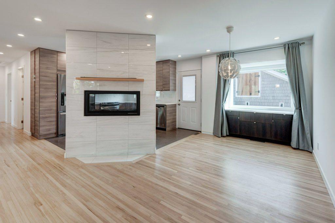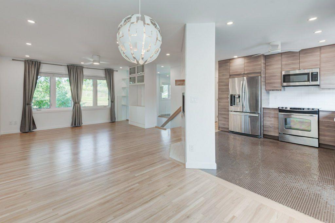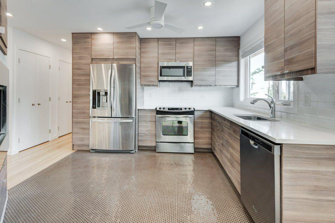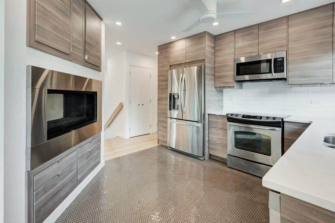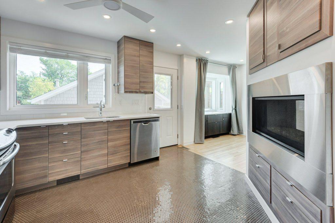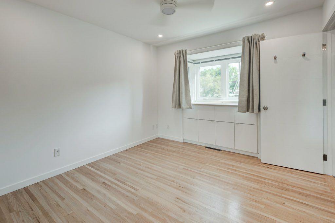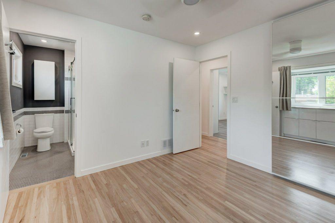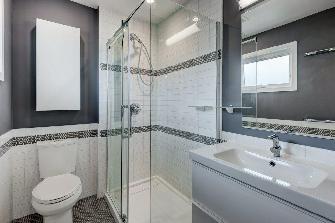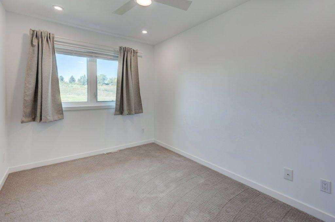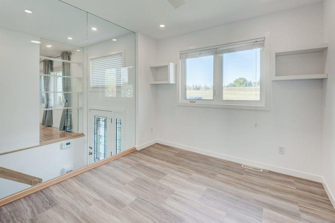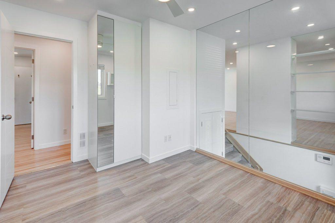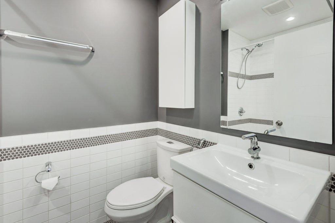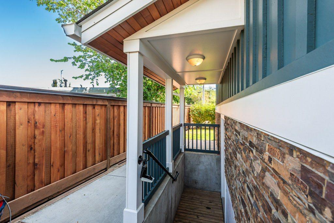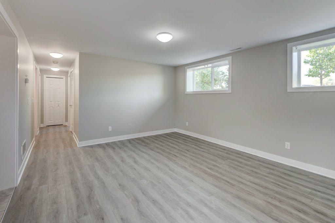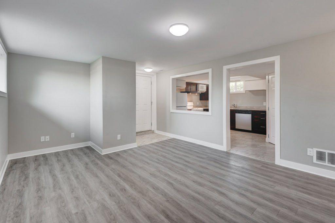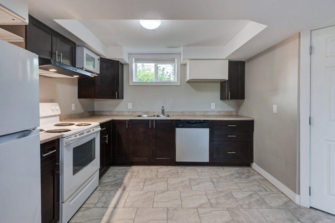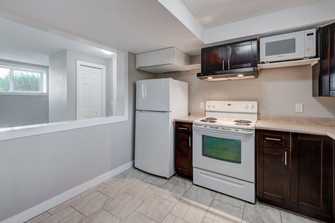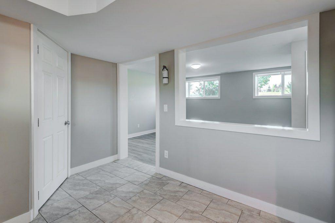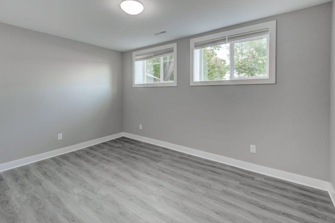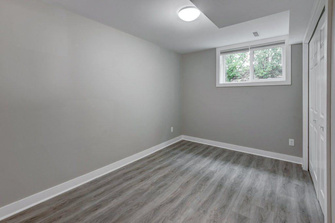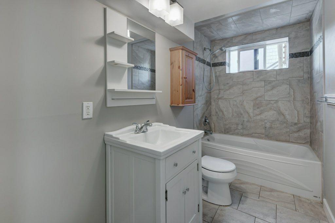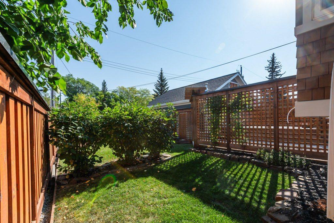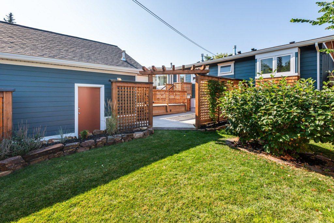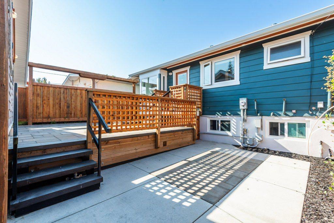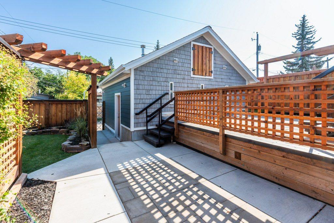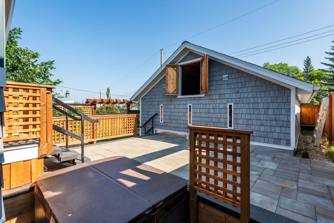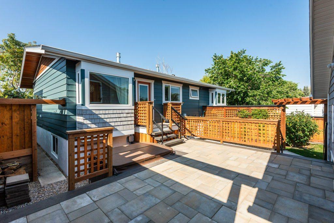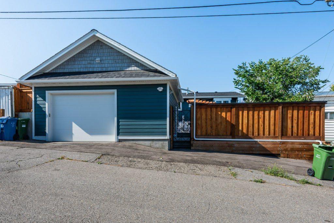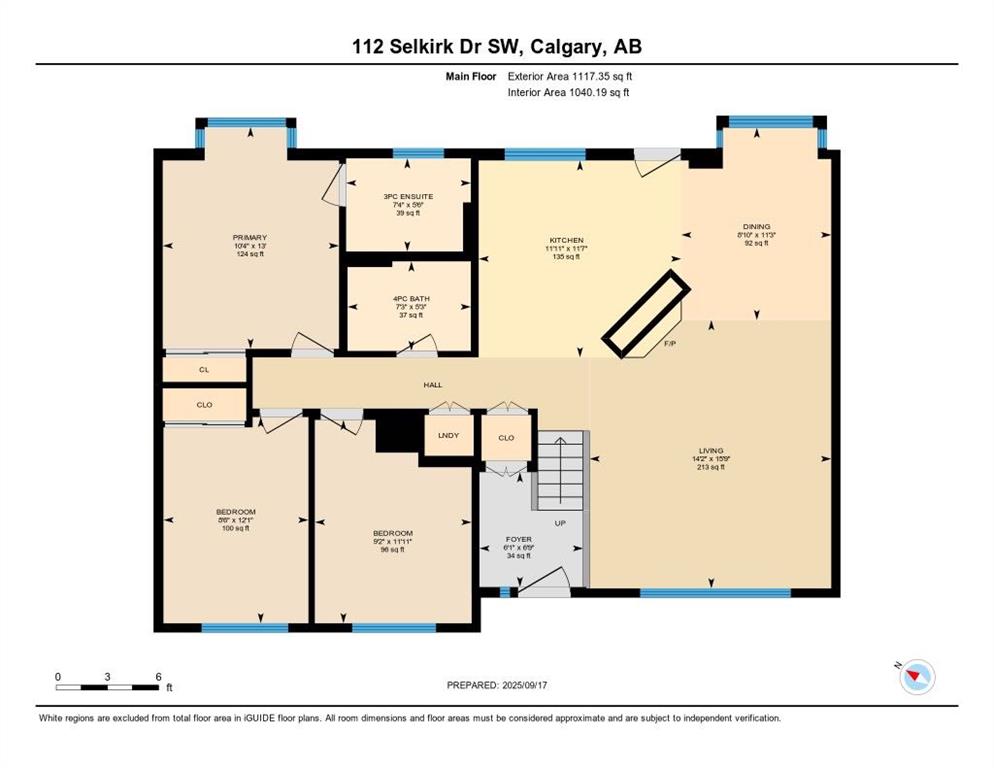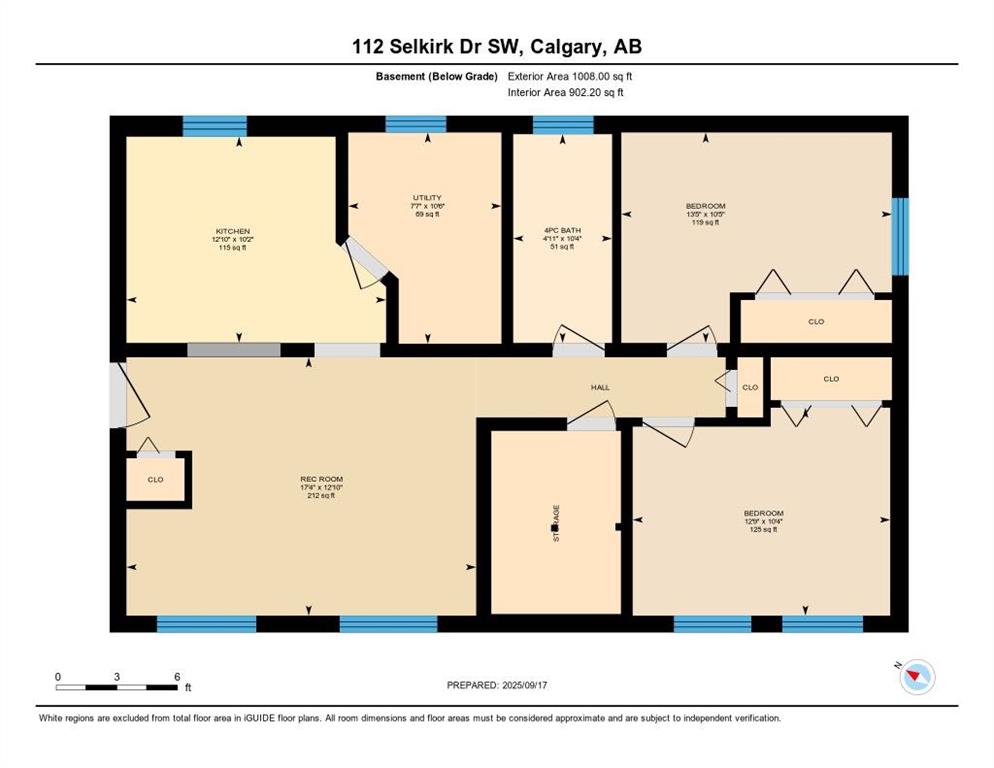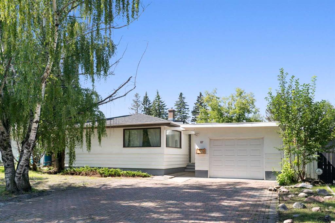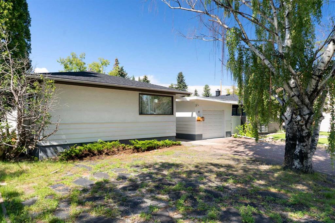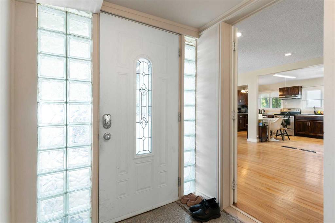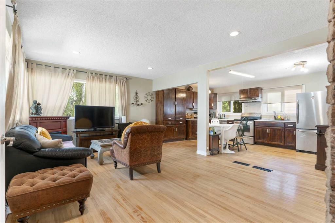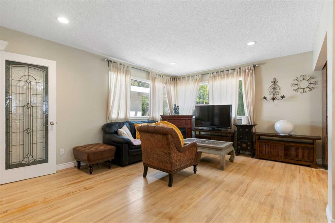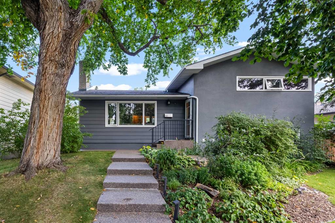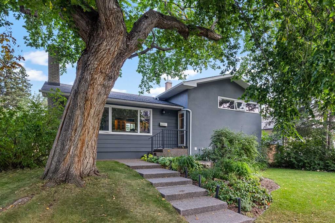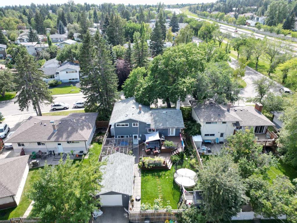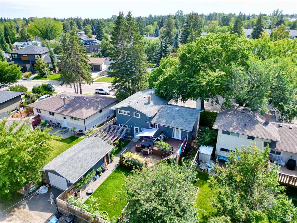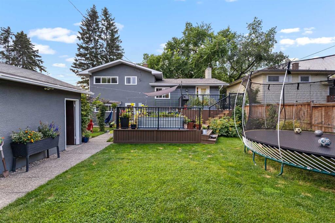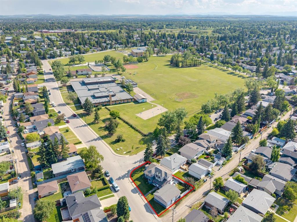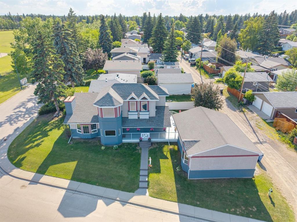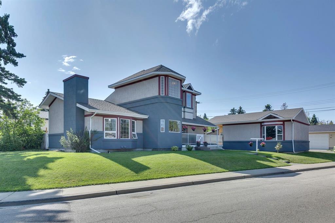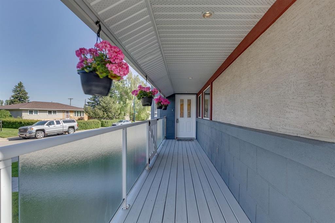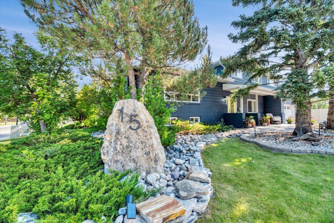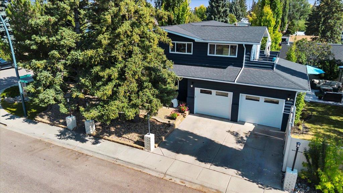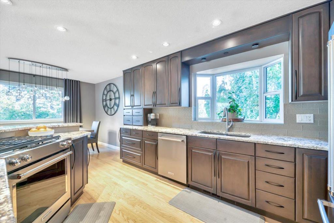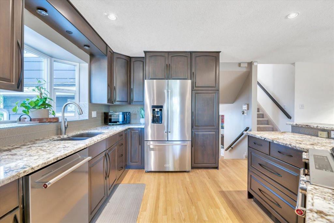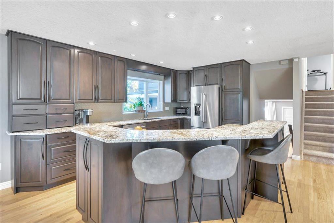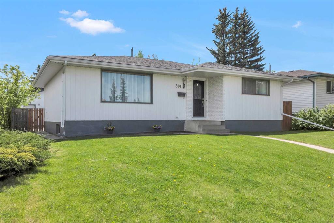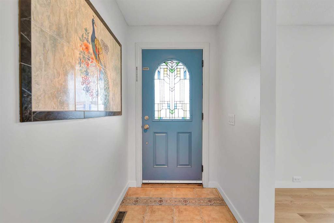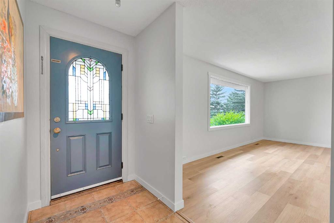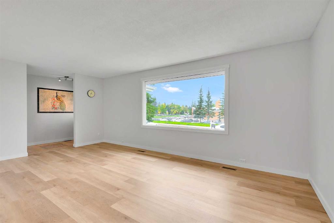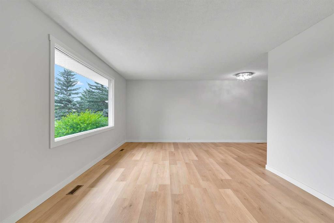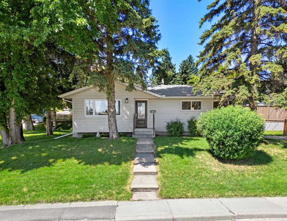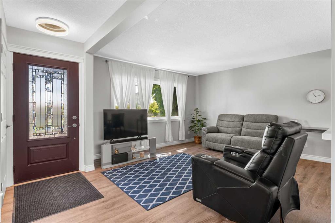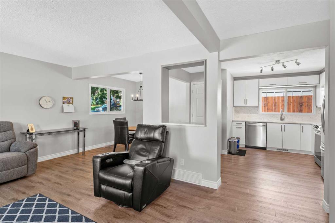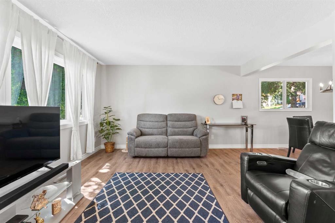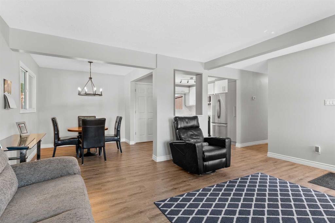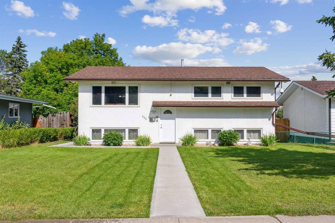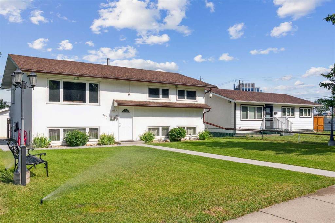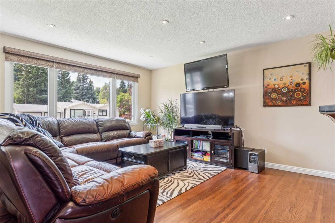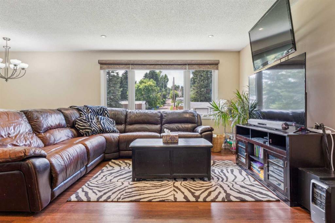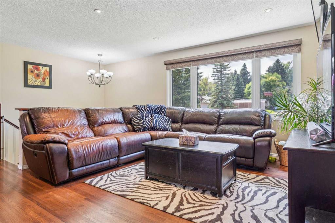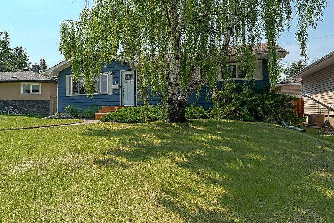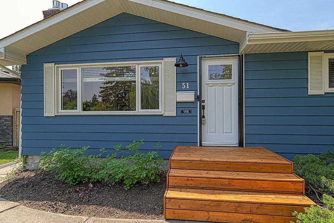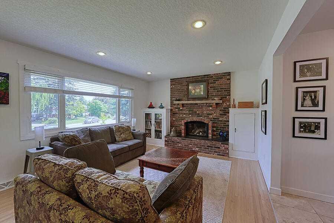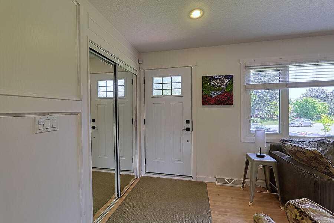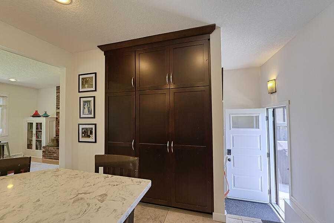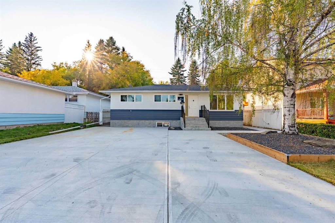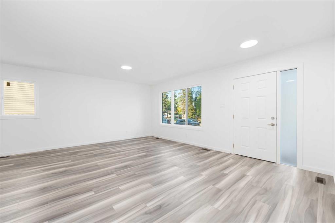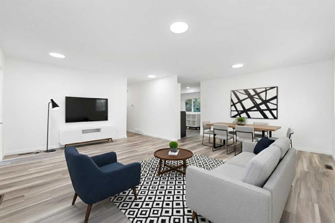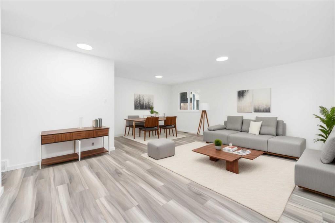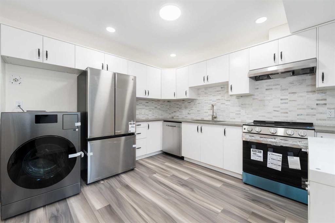112 Selkirk Drive SW
Calgary T2W0M4
MLS® Number: A2257935
$ 789,900
5
BEDROOMS
3 + 0
BATHROOMS
1,117
SQUARE FEET
1964
YEAR BUILT
**Open House SAT SEPT 20th 1-3PM** This FULLY RENOVATED property offers incredible versatility and investment potential with a LEGAL 2-bedroom basement SUITE featuring a PRIVATE WALK-UP ENTRANCE, separate YARD SPACE, designated PARKING, DOUBLE soundproofing between levels, its own furnace, washer/dryer hookups, and electrical panel. Perfect to live up and rent down OR add to your INVESTMENT portfolio. Taken down to the STUDS and rebuilt with functionality in mind, the main level is BRIGHT and OPEN with refinished HARDWOOD floors and plenty of natural light. The kitchen has FULL-HEIGHT cabinetry, QUARTZ countertops, and SS appliances, combining timeless style with everyday practicality. The spacious layout includes 3 generous bedrooms, including a primary with a stylish 3-PIECE ENSUITE. All bedrooms feature BUILT-IN CLOSETS with organizers and fans while the third bedroom is designed with a MODERN GLASS WALL—ideal for office use but easily converted back if desired. A 4-piece bath finishes the main. The beautifully LANDSCAPED BACKYARD is designed to impress and features numerous spaces for all parties to enjoy some outdoor time in private. The sunken hot tub has never used and is waiting for you to enjoy. Additional highlights >> SPRAY FOAM insulation in the walls and R24 in the attic for energy efficiency. Extensive updates include a newer roof, electrical, plumbing, and windows, providing peace of mind for years to come. The BRAND-NEW GARAGE is INSULATED, DRYWALLED, and HEATED, built on a CONCRETE foundation, with SEPARATE OVERHEAD storage and enough space for two vehicles or all your recreational toys. Fencing has been reinforced with STEEL posts and ROCK BASE for extra sturdiness and water protection. Don’t let the LOCATION fool you—this home sits on a QUIET STREET on the 'Haysboro' side of Southwood, and has a PEACEFUL GREEN BELT right out front. Easy access to all major thoroughfares, as well shops and services are within minutes. Every detail of this home has been carefully thought out to provide COMFORT, FUNCTION, and VALUE. Come see today!
| COMMUNITY | Southwood |
| PROPERTY TYPE | Detached |
| BUILDING TYPE | House |
| STYLE | Bi-Level |
| YEAR BUILT | 1964 |
| SQUARE FOOTAGE | 1,117 |
| BEDROOMS | 5 |
| BATHROOMS | 3.00 |
| BASEMENT | Separate/Exterior Entry, Finished, Full, Suite, Walk-Up To Grade |
| AMENITIES | |
| APPLIANCES | Dishwasher, Electric Stove, Microwave, Microwave Hood Fan, Range Hood, Refrigerator, Stove(s), Window Coverings |
| COOLING | None |
| FIREPLACE | Electric |
| FLOORING | Carpet, Hardwood, Tile |
| HEATING | Forced Air |
| LAUNDRY | In Basement, In Hall, Lower Level, Main Level, Multiple Locations, See Remarks |
| LOT FEATURES | Back Lane, Back Yard, Front Yard, Greenbelt, Irregular Lot, Landscaped, Low Maintenance Landscape, See Remarks, Street Lighting |
| PARKING | Double Garage Detached, Off Street, Parking Pad |
| RESTRICTIONS | Utility Right Of Way |
| ROOF | Asphalt Shingle |
| TITLE | Fee Simple |
| BROKER | Real Broker |
| ROOMS | DIMENSIONS (m) | LEVEL |
|---|---|---|
| 3pc Ensuite bath | 5`6" x 7`4" | Main |
| 4pc Bathroom | 5`3" x 7`3" | Main |
| Bedroom | 12`1" x 8`6" | Main |
| Bedroom | 11`11" x 9`2" | Main |
| Dining Room | 11`3" x 8`10" | Main |
| Foyer | 6`9" x 6`1" | Main |
| Kitchen | 11`7" x 11`11" | Main |
| Living Room | 15`9" x 14`2" | Main |
| Bedroom - Primary | 13`0" x 10`4" | Main |
| 4pc Bathroom | 10`4" x 4`11" | Suite |
| Bedroom | 10`4" x 12`9" | Suite |
| Bedroom | 10`5" x 12`9" | Suite |
| Eat in Kitchen | 10`2" x 12`10" | Suite |
| Living Room | 12`10" x 17`4" | Suite |
| Laundry | 10`6" x 7`7" | Suite |

