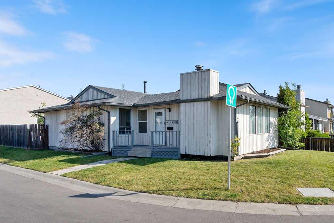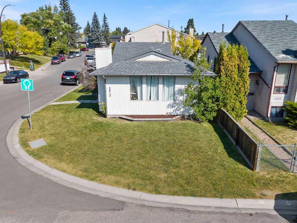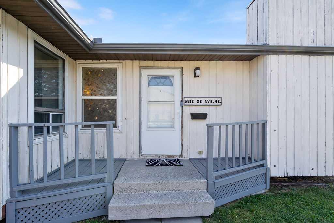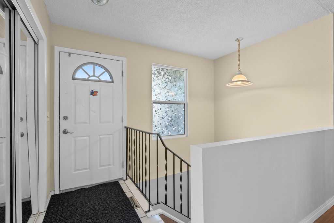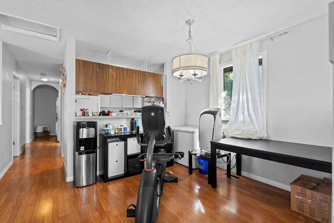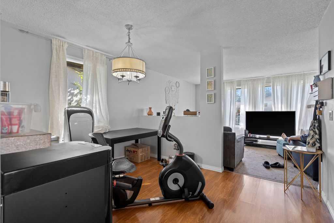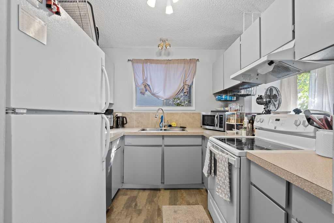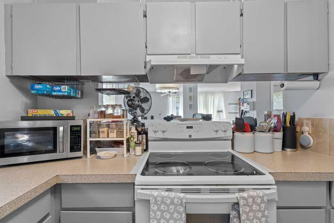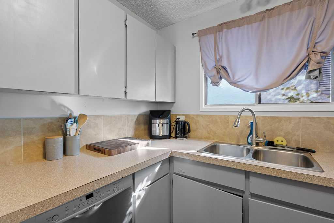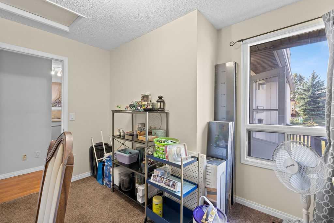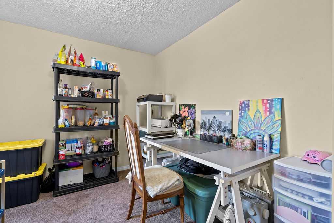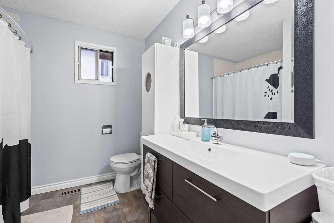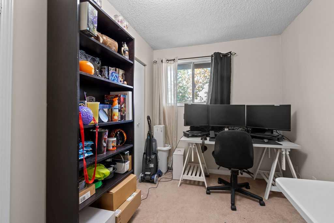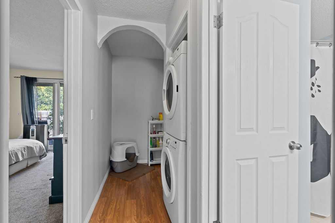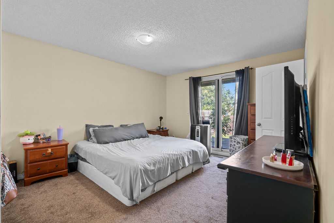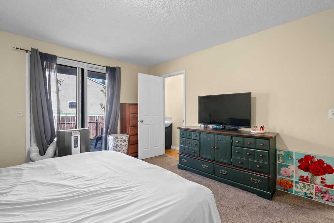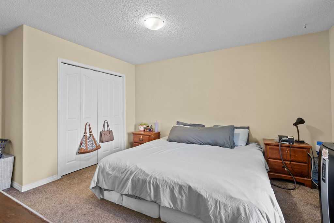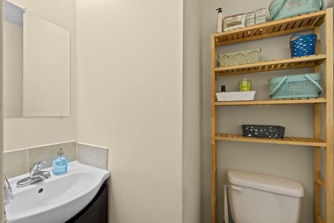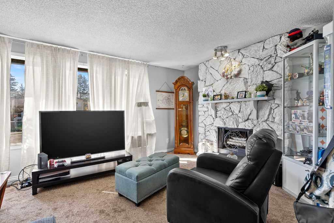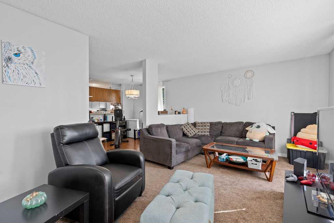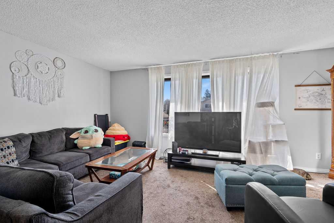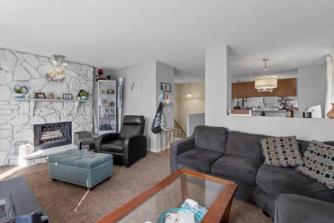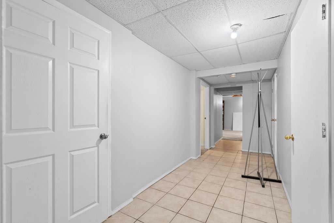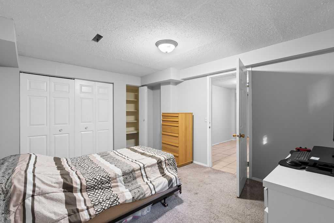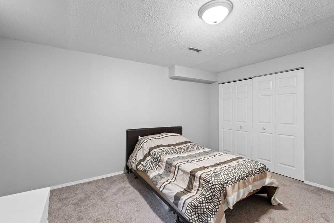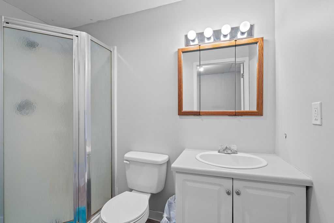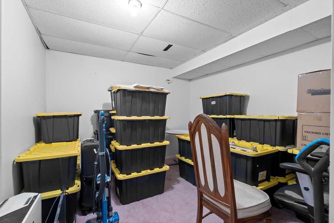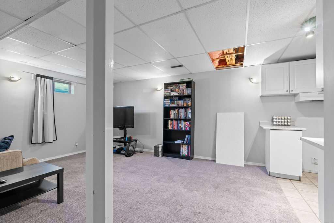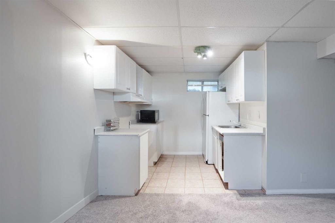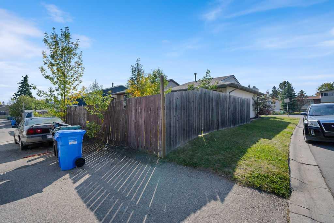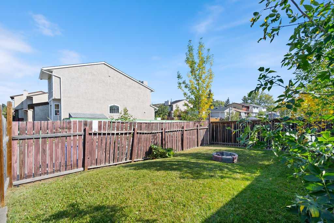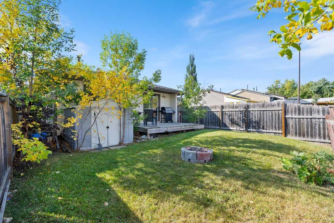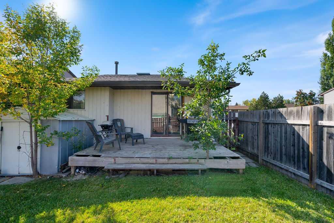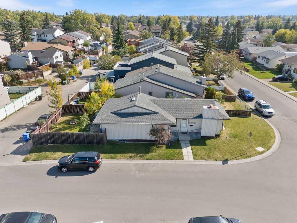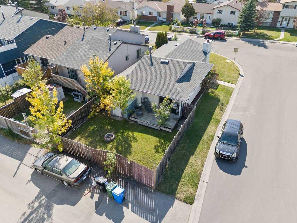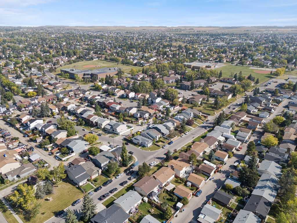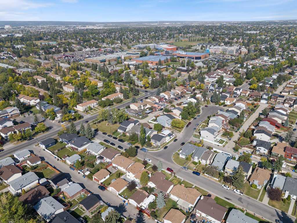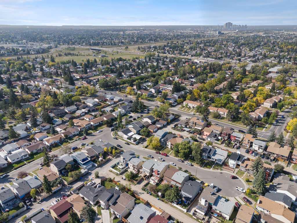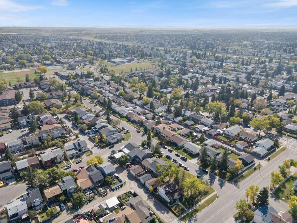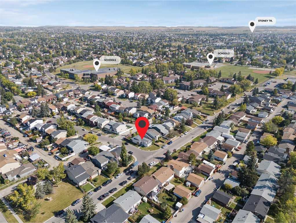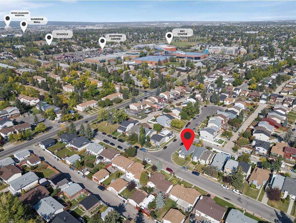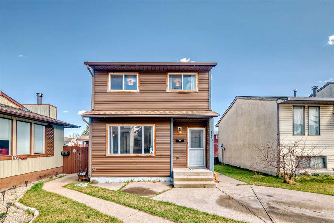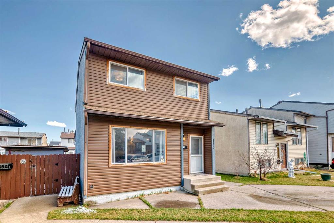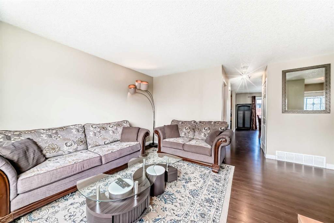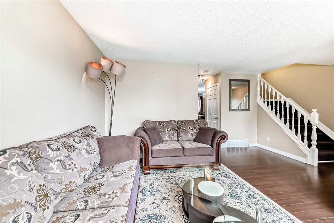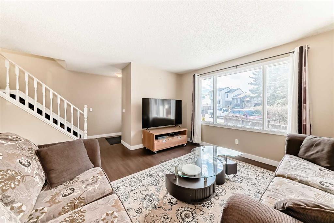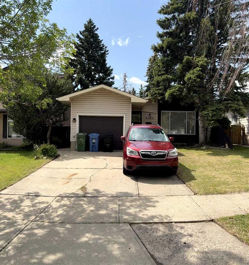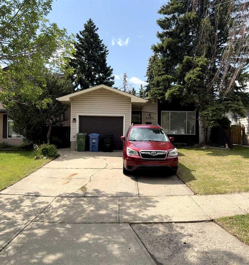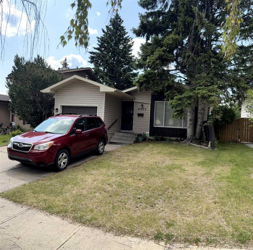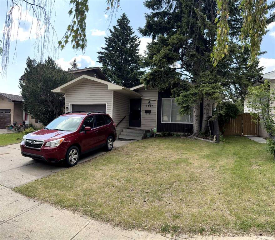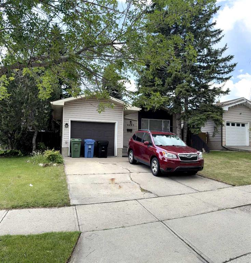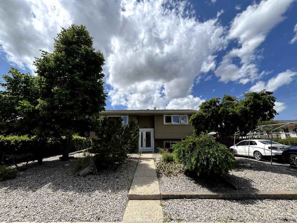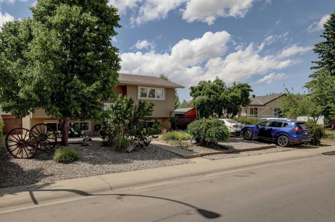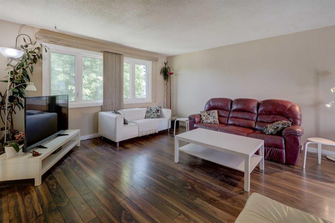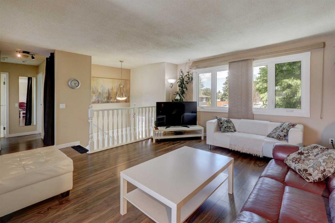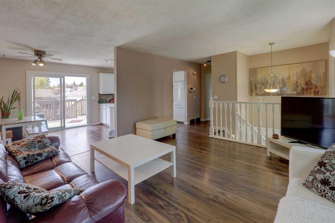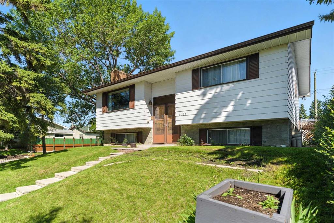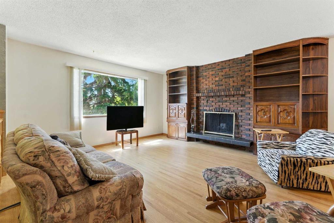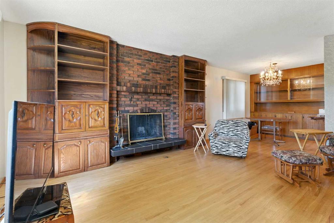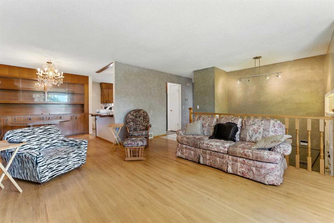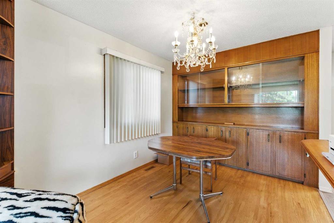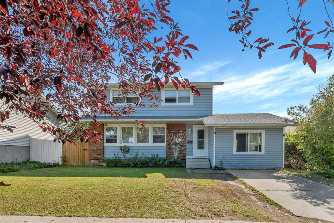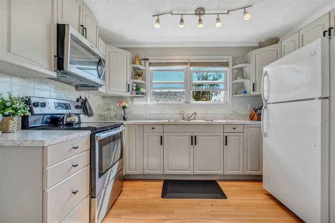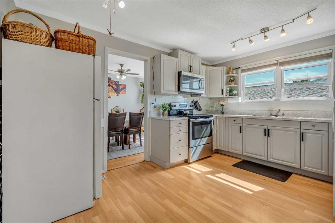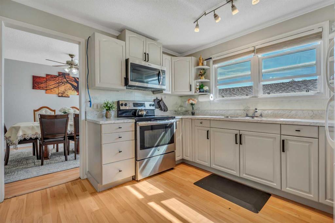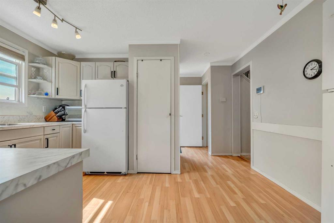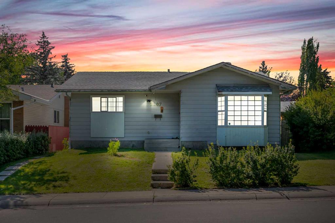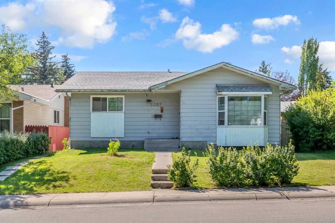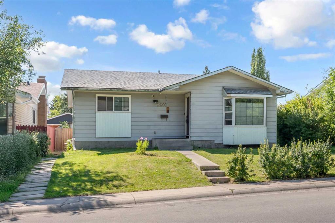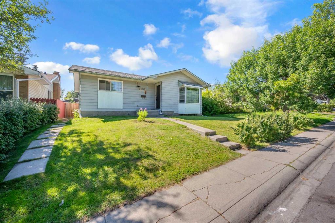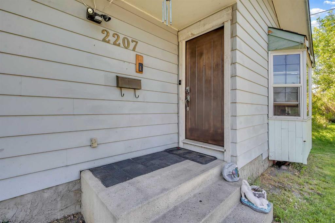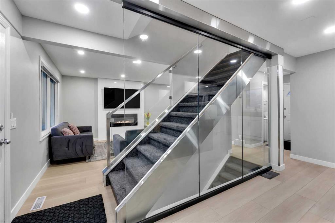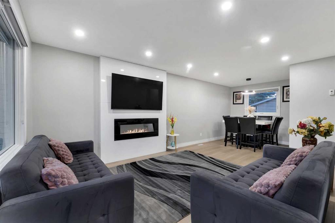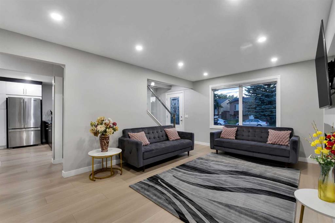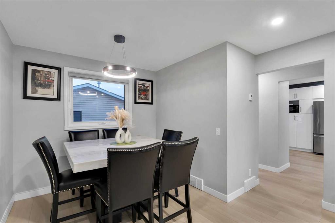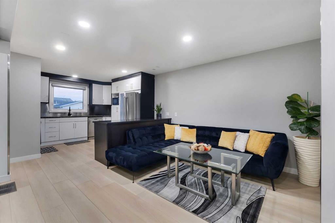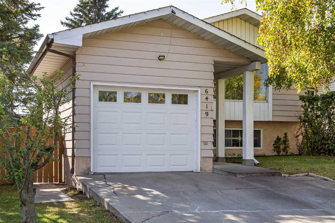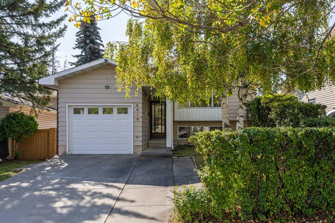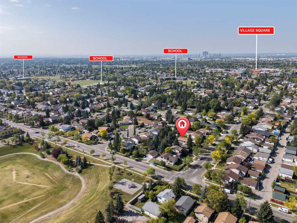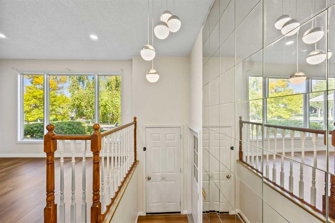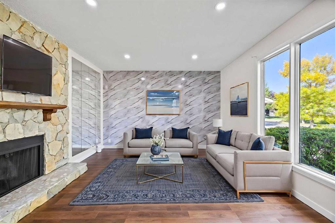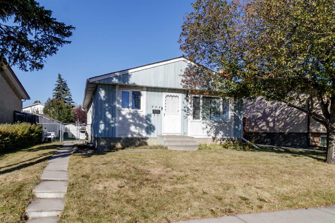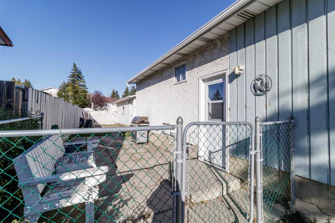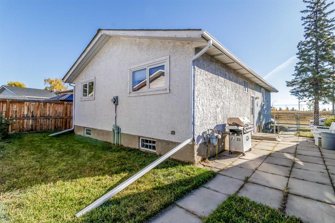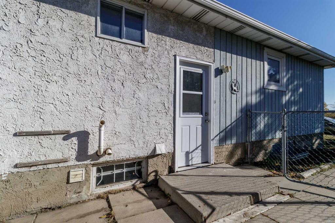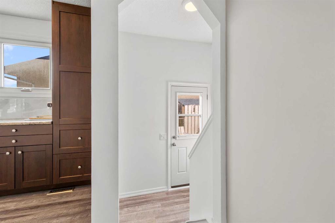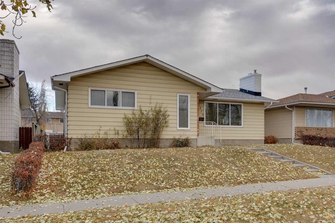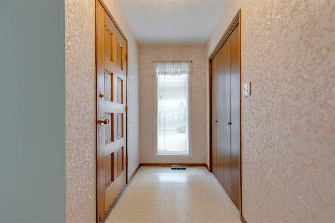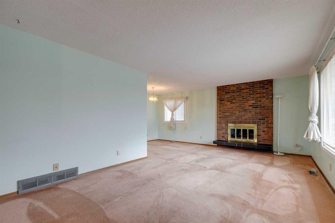5812 22 Avenue NE
Calgary T1Y 4P7
MLS® Number: A2256055
$ 495,000
4
BEDROOMS
2 + 1
BATHROOMS
1,171
SQUARE FEET
1978
YEAR BUILT
***Open House Saturday November 8th 11:00-1:00*** Here you're finding a great detached corner-lot home ***WITH NO CITY SIDEWALKS*** in the family friendly community of Pineridge! Ideally located just minutes from schools, parks, transit and the local public swimming wave pool with slides and rec center, this property is perfect for families, first-time buyers, or investors. Step inside to an inviting open dining area, which flows seamlessly into a generous sunny living room complete with a cozy fireplace—ideal for relaxing or entertaining. To the left, you'll find a functional kitchen with a hand through semi open space to visit with family and friends while cooking up something delicious , along with three well-sized bedrooms, a renovated 4-piece main bathroom, and a private 2-piece ensuite in the primary bedroom The primary has patio doors that lead to the back yard deck. Head downstairs to discover a spacious (illegal) basement suite, featuring an additional bedroom, another full 3-piece bathroom, a second kitchen, finished storage room and a large family room—perfect for multi-generational living or potential rental income. Shingles, fascia and gutter all replaced in last few years. This home is move-in ready, back yard is fenced and rear lane is paved. With newer shingles, gutters and fascia... It's perfect for your next home.
| COMMUNITY | Pineridge |
| PROPERTY TYPE | Detached |
| BUILDING TYPE | House |
| STYLE | Bungalow |
| YEAR BUILT | 1978 |
| SQUARE FOOTAGE | 1,171 |
| BEDROOMS | 4 |
| BATHROOMS | 3.00 |
| BASEMENT | Full |
| AMENITIES | |
| APPLIANCES | Dishwasher, Dryer, Range Hood, Refrigerator, Stove(s), Washer |
| COOLING | None |
| FIREPLACE | Living Room, Mantle, Stone, Wood Burning |
| FLOORING | Carpet, Ceramic Tile, Laminate |
| HEATING | Forced Air, Natural Gas |
| LAUNDRY | In Basement |
| LOT FEATURES | Back Yard, Corner Lot, Front Yard, Fruit Trees/Shrub(s), Lawn, Private, Rectangular Lot, See Remarks |
| PARKING | Off Street |
| RESTRICTIONS | None Known |
| ROOF | Asphalt Shingle |
| TITLE | Fee Simple |
| BROKER | RE/MAX Complete Realty |
| ROOMS | DIMENSIONS (m) | LEVEL |
|---|---|---|
| Hall | 4`9" x 5`9" | Basement |
| Bedroom | 11`5" x 14`2" | Basement |
| Hall | 18`6" x 7`11" | Basement |
| 3pc Bathroom | 8`6" x 4`10" | Basement |
| Furnace/Utility Room | 16`0" x 6`7" | Basement |
| Bonus Room | 10`4" x 12`3" | Basement |
| Game Room | 18`7" x 16`3" | Basement |
| Kitchenette | 8`1" x 6`11" | Basement |
| Foyer | 3`8" x 6`5" | Main |
| Dining Room | 10`6" x 11`9" | Main |
| Living Room | 11`3" x 18`3" | Main |
| Kitchen | 8`2" x 8`4" | Main |
| Bedroom | 10`3" x 11`9" | Main |
| 4pc Bathroom | 8`5" x 8`4" | Main |
| Bedroom | 12`0" x 7`2" | Main |
| Bedroom - Primary | 15`9" x 11`9" | Main |
| 2pc Ensuite bath | 4`5" x 4`3" | Main |

