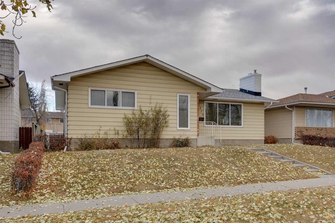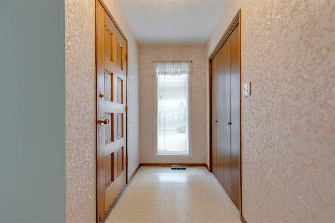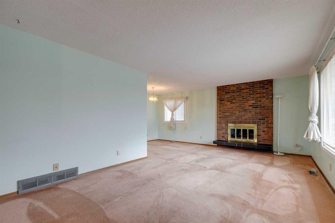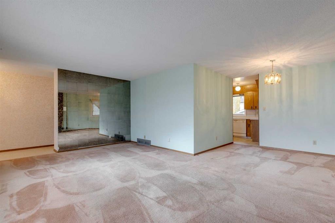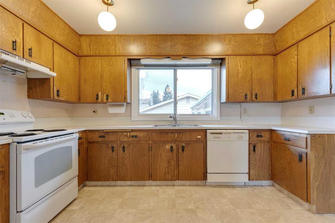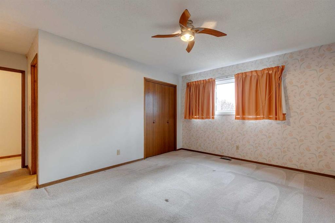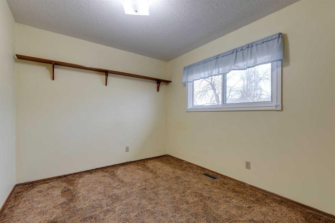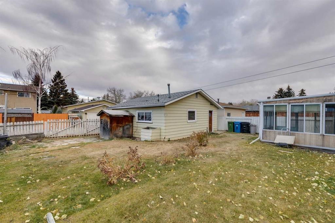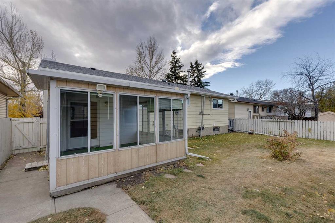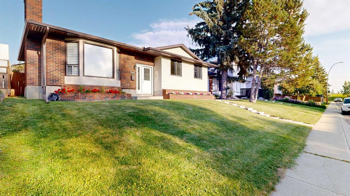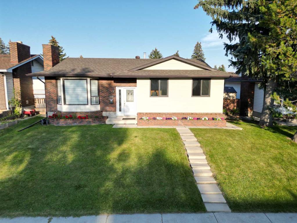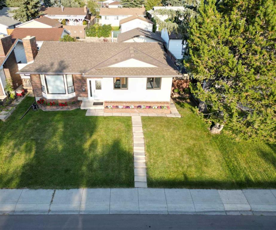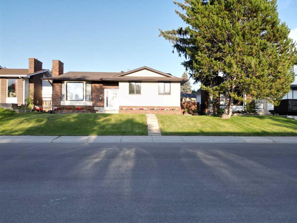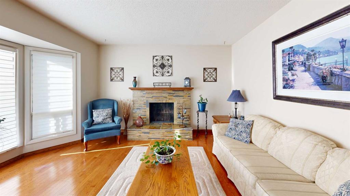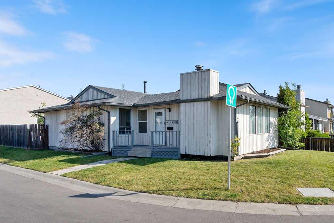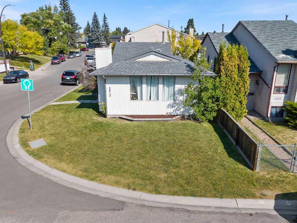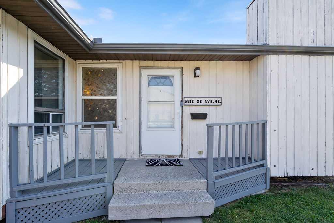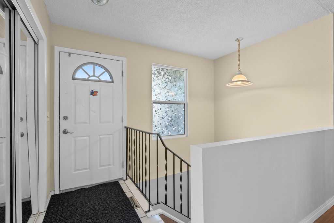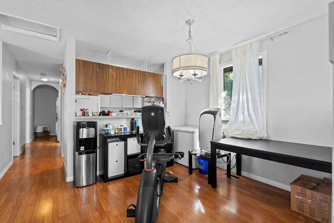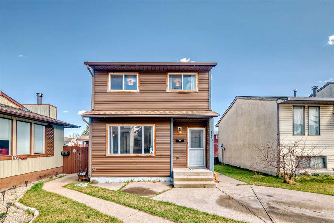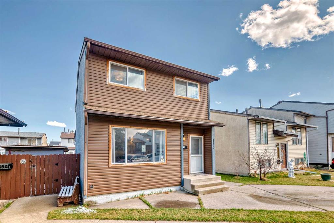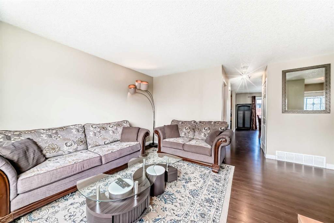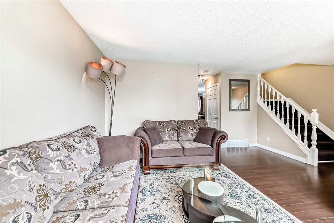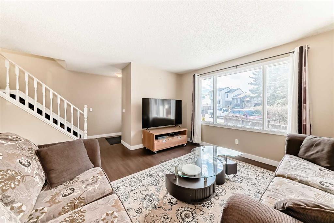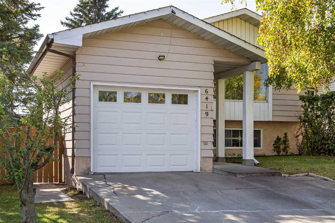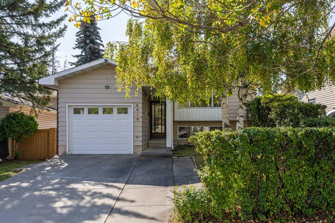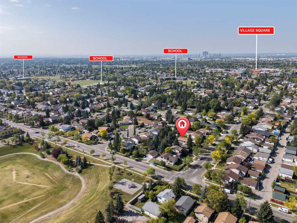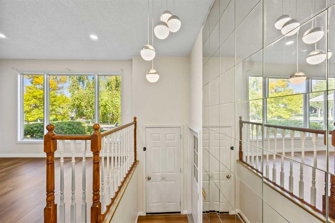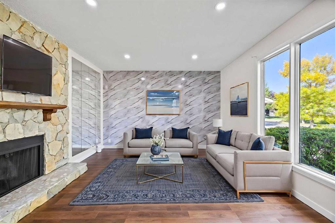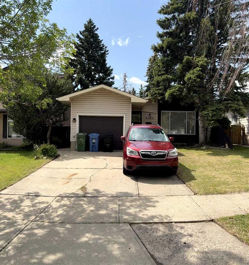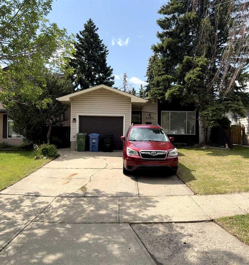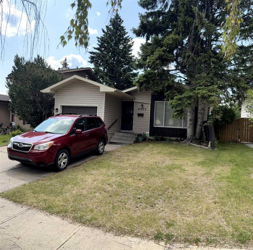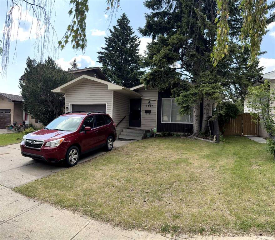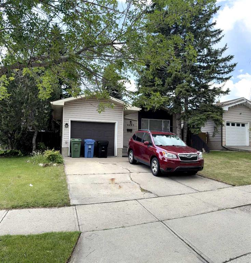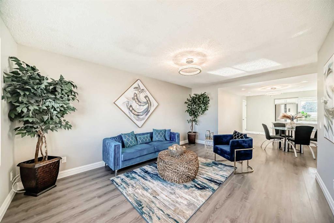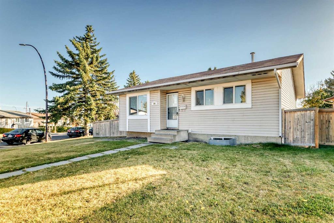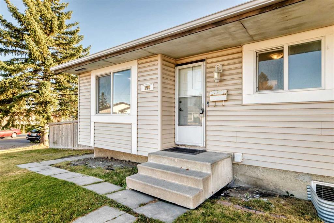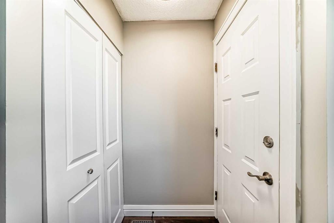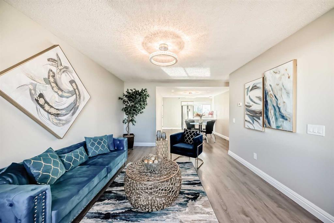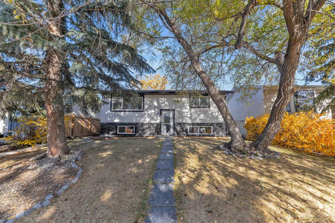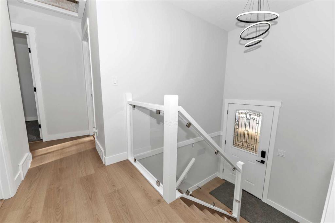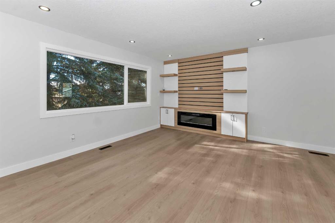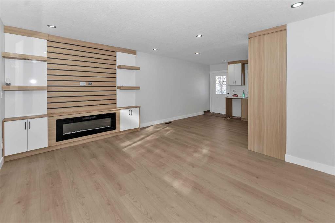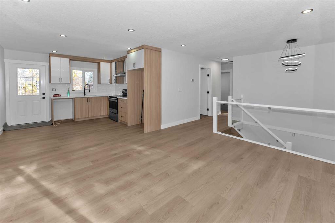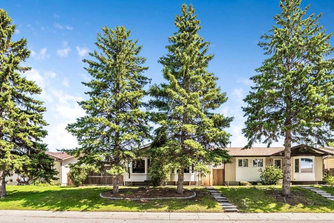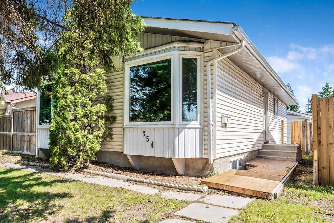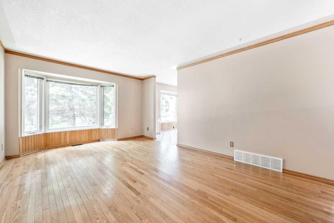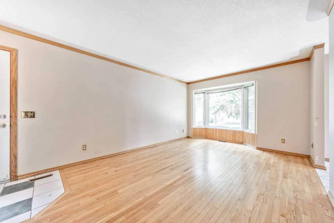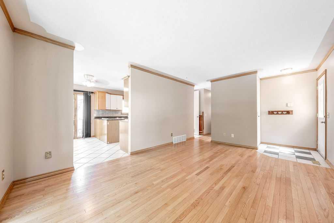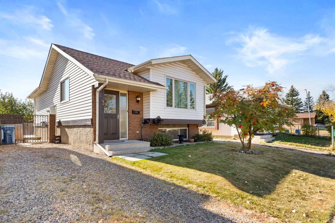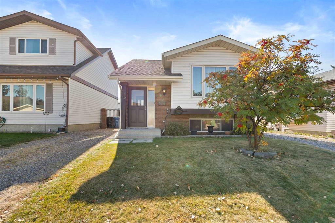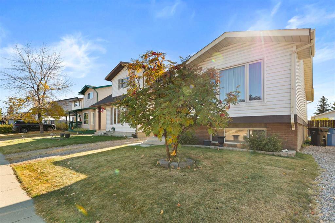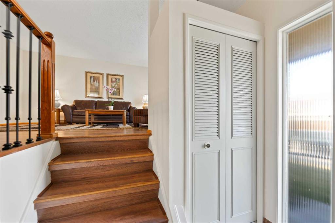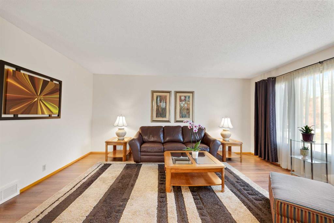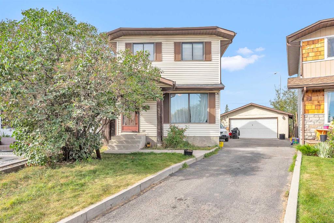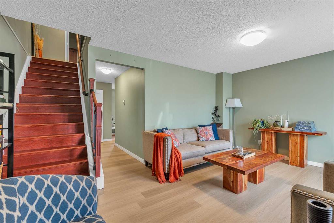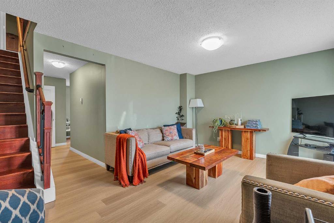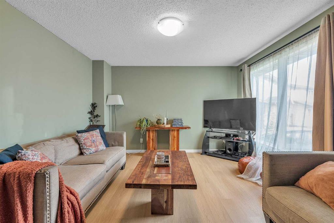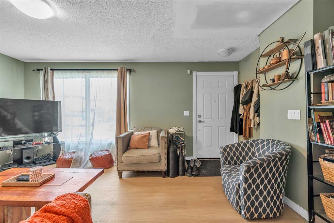6320 Rundlehorn Drive NE
Calgary T1Y 1M7
MLS® Number: A2268766
$ 515,000
4
BEDROOMS
1 + 1
BATHROOMS
1,326
SQUARE FEET
1975
YEAR BUILT
Located in the heart of Pineridge, 6320 Rundlehorn Drive offers over 2500 sq. ft. of living space, and with 4 bedrooms and 1.5 baths, this property blends comfort and functionality. Enjoy a large, private, fully fenced backyard—perfect for kids, pets, and outdoor entertaining. The double garage and RV parking with back-alley access, provide exceptional storage and convenience. Newer asphalt shingles(2021), newer furnace, newer hot water tank, and several newer windows provide a great foundation for future upgrades. Cozy up by the wood burning fire place or gas fire place, ideal for those chilly Calgary nights! Located close to schools, parks, shopping and transit, with quick access to major roadways for an easy commute anywhere in the city. This home offers unbeatable value with endless possibilities to modernize and make it your own!
| COMMUNITY | Pineridge |
| PROPERTY TYPE | Detached |
| BUILDING TYPE | House |
| STYLE | Bungalow |
| YEAR BUILT | 1975 |
| SQUARE FOOTAGE | 1,326 |
| BEDROOMS | 4 |
| BATHROOMS | 2.00 |
| BASEMENT | Full |
| AMENITIES | |
| APPLIANCES | Dishwasher, Electric Range, Freezer, Range Hood, Washer/Dryer |
| COOLING | None |
| FIREPLACE | Basement, Living Room, Mixed |
| FLOORING | Carpet, Linoleum |
| HEATING | Forced Air, Natural Gas |
| LAUNDRY | In Basement |
| LOT FEATURES | Back Lane, Back Yard, Few Trees |
| PARKING | Double Garage Detached, Off Street, RV Access/Parking |
| RESTRICTIONS | None Known |
| ROOF | Asphalt Shingle |
| TITLE | Fee Simple |
| BROKER | URBAN-REALTY.ca |
| ROOMS | DIMENSIONS (m) | LEVEL |
|---|---|---|
| Family Room | 20`3" x 12`6" | Basement |
| Game Room | 19`7" x 9`0" | Basement |
| Laundry | 16`8" x 12`11" | Basement |
| Bedroom | 12`8" x 10`0" | Basement |
| Sunroom/Solarium | 12`1" x 11`10" | Main |
| Bedroom - Primary | 14`11" x 11`3" | Main |
| Bedroom | 12`2" x 9`7" | Main |
| Bedroom | 10`5" x 9`1" | Main |
| 4pc Bathroom | 9`1" x 7`5" | Main |
| 2pc Ensuite bath | 5`0" x 4`5" | Main |
| Foyer | 11`6" x 4`5" | Main |
| Kitchen | 13`2" x 9`1" | Main |
| Dining Room | 10`0" x 7`9" | Main |
| Living Room | 20`2" x 12`1" | Main |

