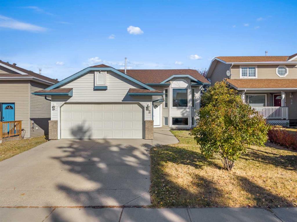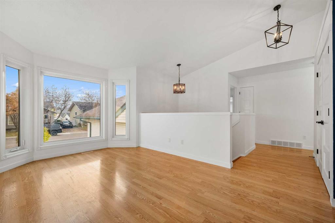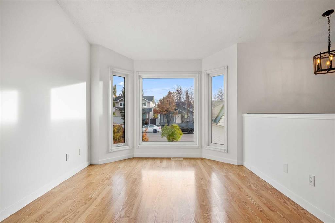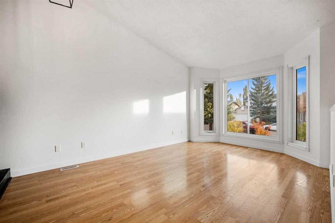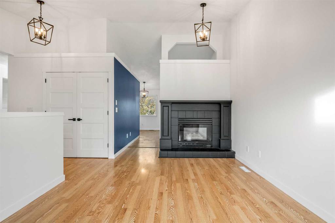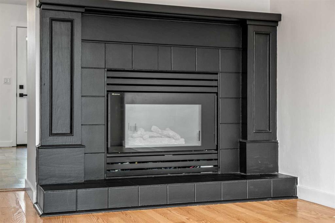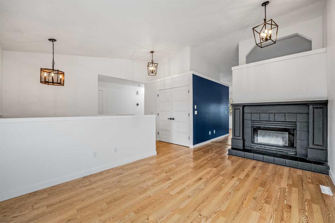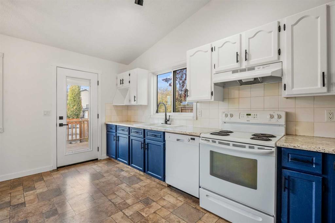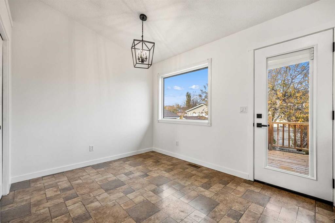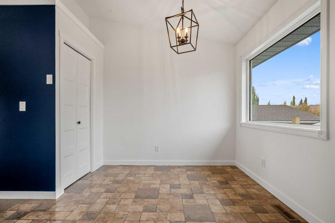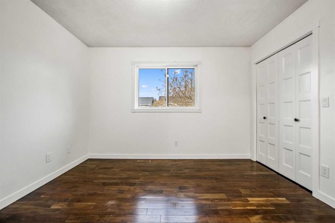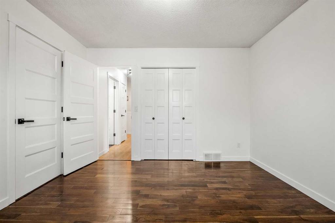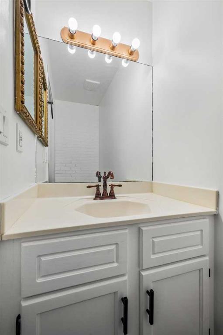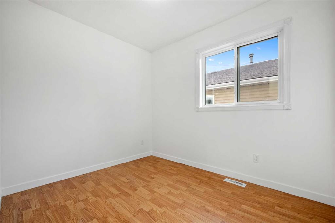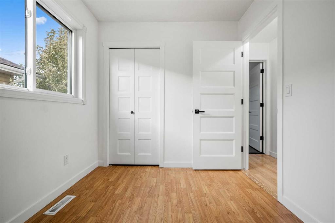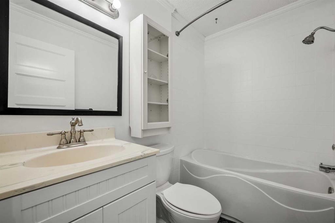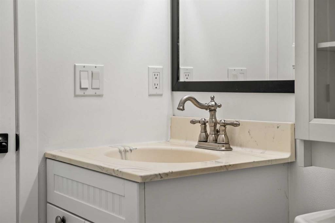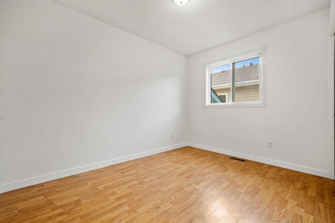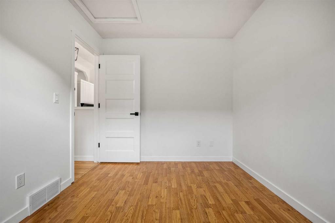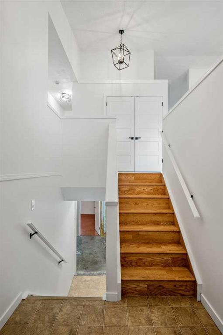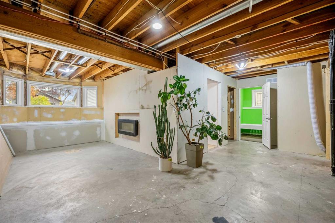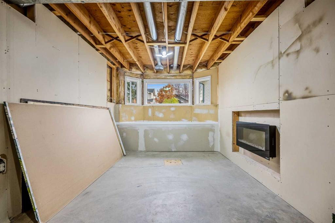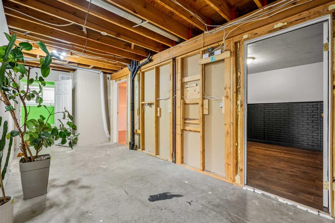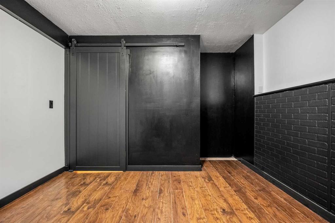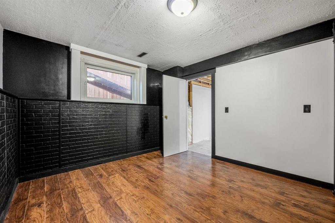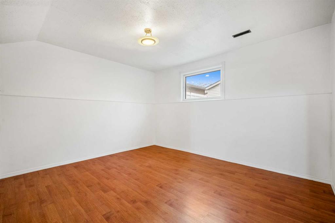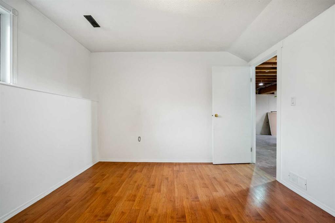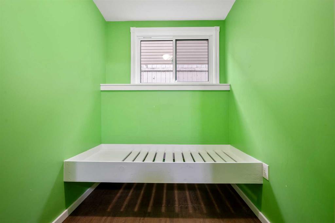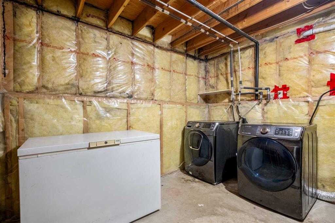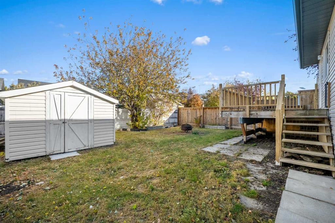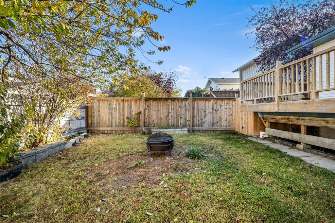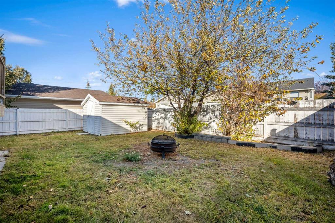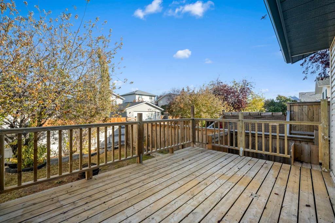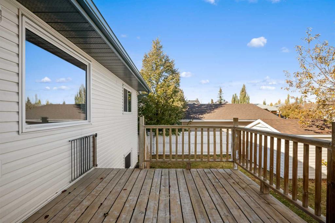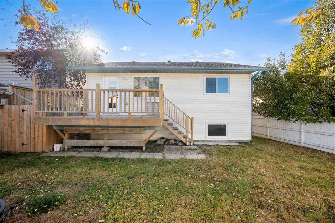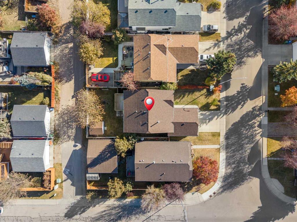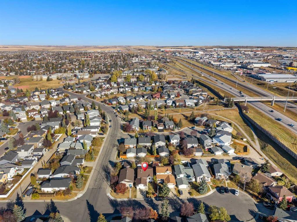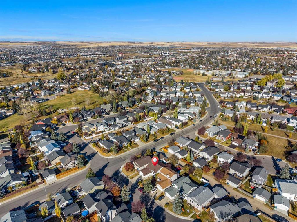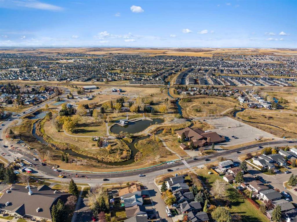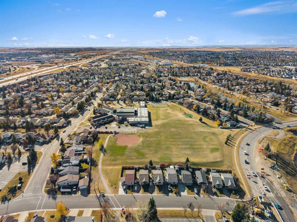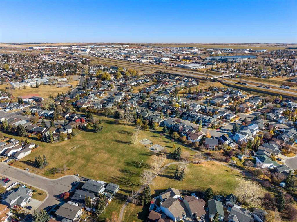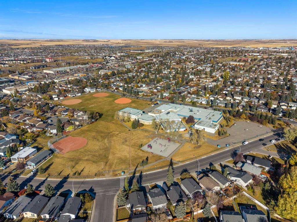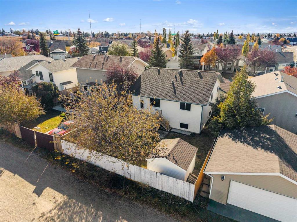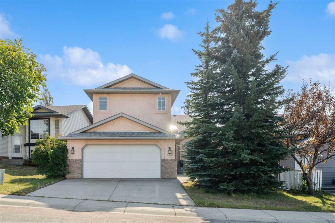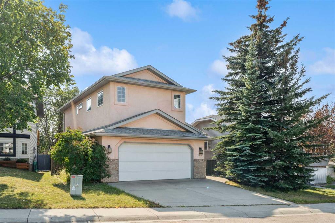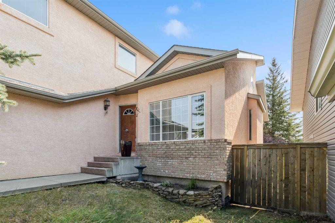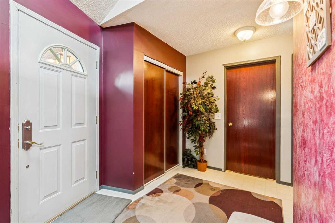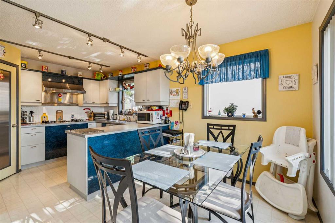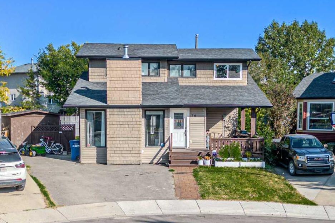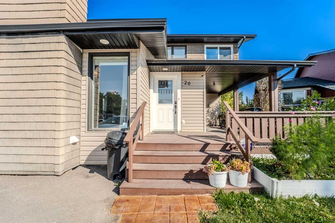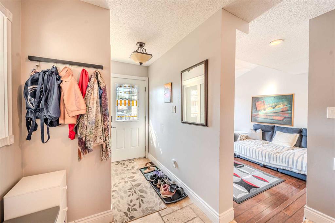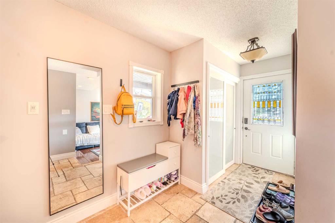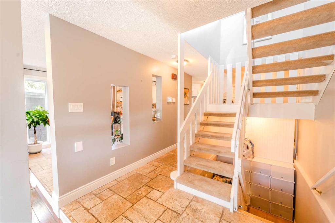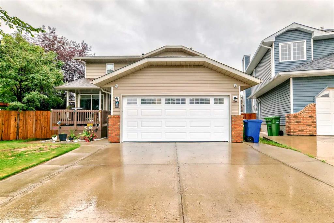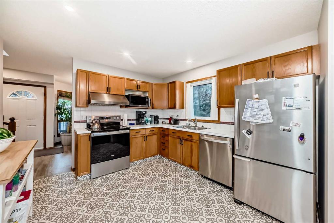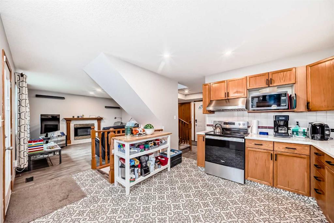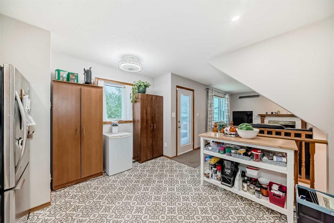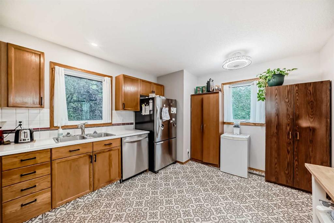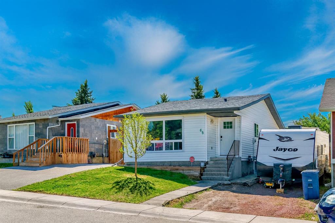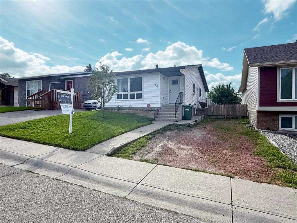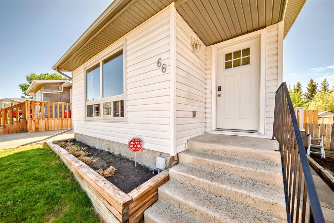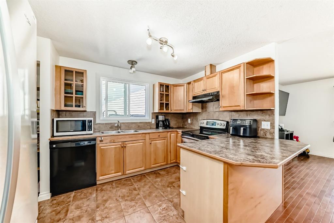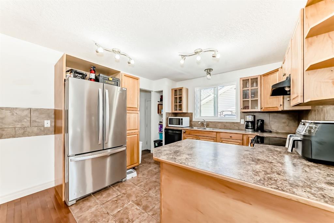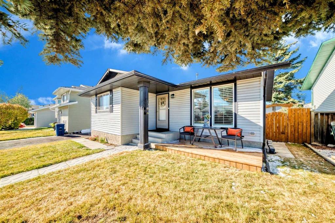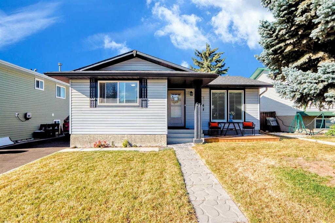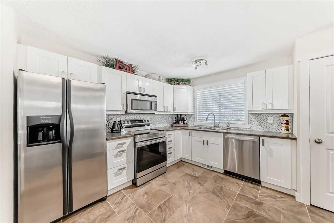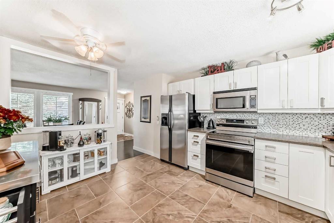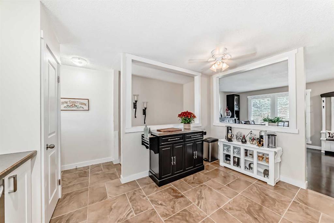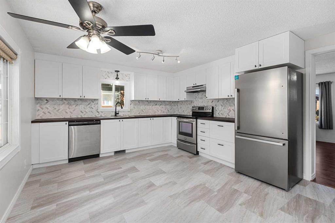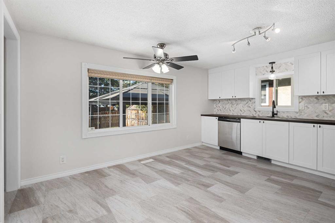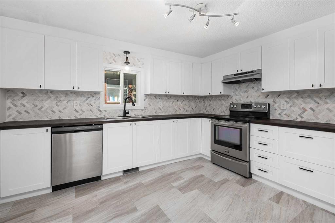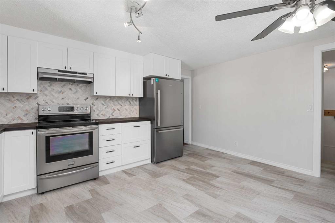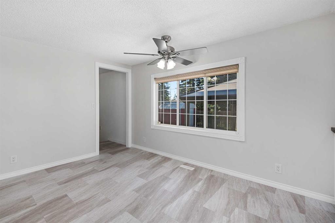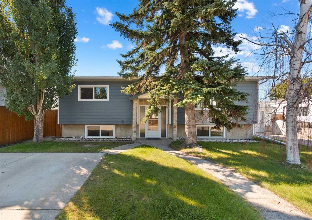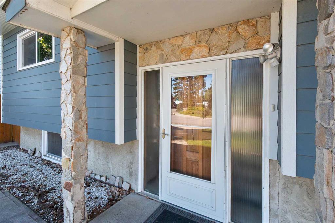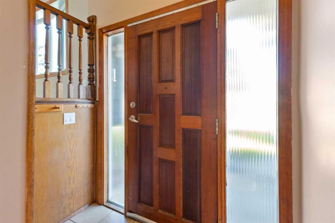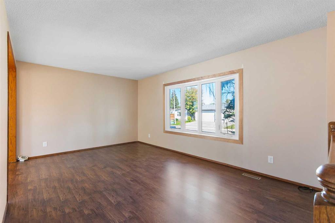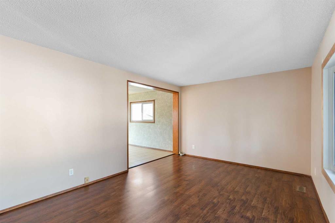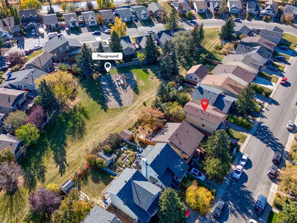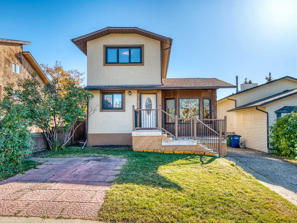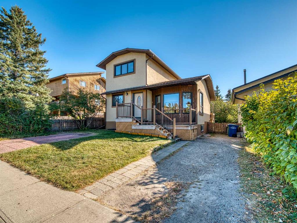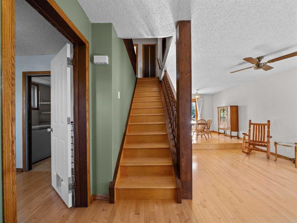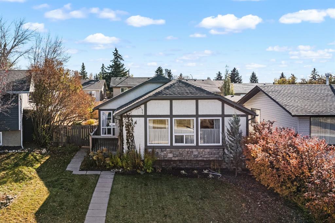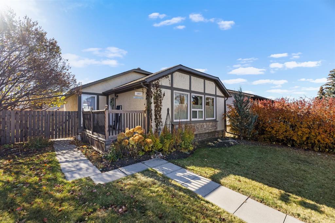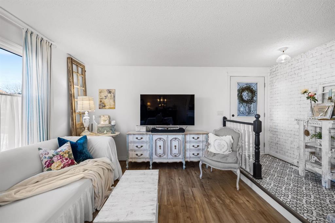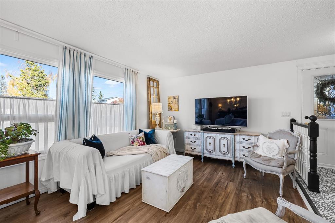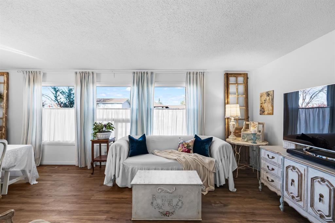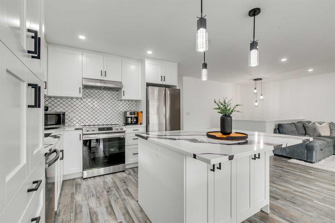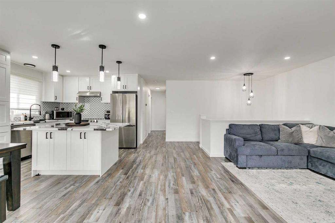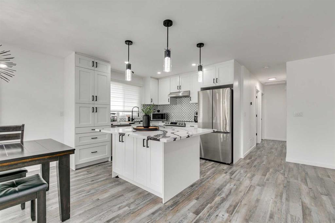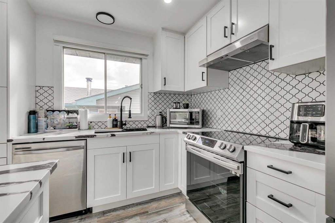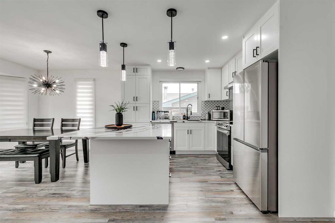62 Elsmore Place SE
Airdrie T4B 2G2
MLS® Number: A2267079
$ 500,000
5
BEDROOMS
1 + 1
BATHROOMS
1,076
SQUARE FEET
1992
YEAR BUILT
Updated 3-Bedroom Home with Large Yard & Partially Finished Basement in Edgewater, Airdrie Welcome to 62 Elsmore Place SE — a beautifully updated 3-bedroom, 2-bathroom home nestled in the sought-after, family-friendly community of Edgewater. This inviting property offers charm, functionality, and excellent value with recent upgrades and a spacious layout ideal for family living. Step inside to a bright and airy main level featuring refinished hardwood floors, large windows, and a fresh modern color palette. The open living space is anchored by a striking black feature fireplace, while the adjacent dining area and kitchen provide plenty of space for entertaining. The kitchen boasts stylish two-tone cabinetry, timeless white countertops, and updated lighting — all creating a contemporary feel with a touch of character. Upstairs, you’ll find three well-sized bedrooms with upgraded flooring and plenty of closet space, as well as a fully updated bathroom. The partially finished basement offers additional potential with a large flex room, laundry area, and rough-ins already in place — perfect for future development, a gym, or a teen hangout zone. Enjoy the outdoors on your private backyard deck, ideal for BBQs and lounging, or let the kids and pets run free in the fully fenced yard. There’s even a shed for your tools, and it’s on a quiet street with easy access to parks, schools, walking trails, and shopping. This is a great opportunity to get into a turnkey home in one of Airdrie’s most established communities.
| COMMUNITY | Edgewater |
| PROPERTY TYPE | Detached |
| BUILDING TYPE | House |
| STYLE | Bi-Level |
| YEAR BUILT | 1992 |
| SQUARE FOOTAGE | 1,076 |
| BEDROOMS | 5 |
| BATHROOMS | 2.00 |
| BASEMENT | Full |
| AMENITIES | |
| APPLIANCES | Dishwasher, Electric Stove, Garage Control(s), Range Hood, Refrigerator |
| COOLING | None |
| FIREPLACE | Gas |
| FLOORING | Hardwood, Laminate, Linoleum |
| HEATING | Forced Air, Natural Gas |
| LAUNDRY | In Basement |
| LOT FEATURES | Back Lane, Back Yard, Rectangular Lot |
| PARKING | Double Garage Attached |
| RESTRICTIONS | Utility Right Of Way |
| ROOF | Asphalt Shingle |
| TITLE | Fee Simple |
| BROKER | eXp Realty |
| ROOMS | DIMENSIONS (m) | LEVEL |
|---|---|---|
| Bedroom | 12`5" x 10`8" | Basement |
| Bedroom | 13`4" x 10`8" | Basement |
| Storage | 5`7" x 5`8" | Basement |
| Furnace/Utility Room | 10`6" x 14`6" | Basement |
| 2pc Ensuite bath | 2`11" x 6`8" | Main |
| 4pc Bathroom | 7`6" x 4`9" | Main |
| Bedroom | 11`1" x 8`5" | Main |
| Bedroom | 7`9" x 9`4" | Main |
| Dining Room | 7`7" x 8`11" | Main |
| Kitchen | 9`5" x 15`5" | Main |
| Living Room | 10`7" x 19`5" | Main |
| Bedroom - Primary | 11`7" x 11`6" | Main |

