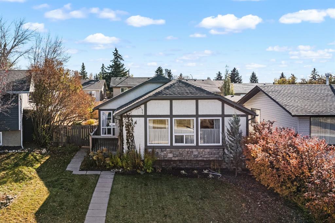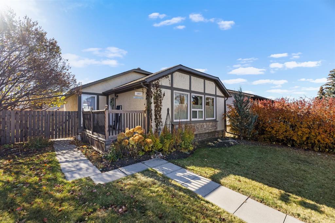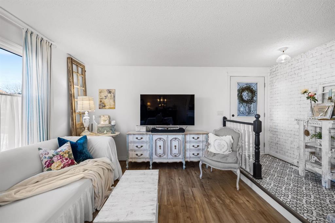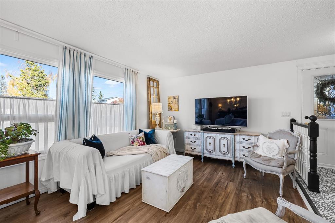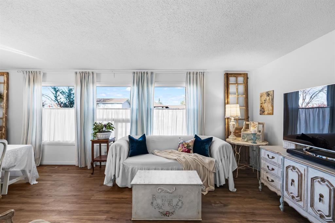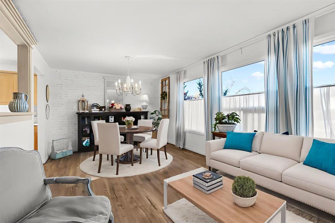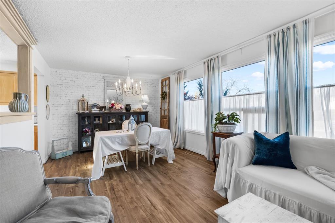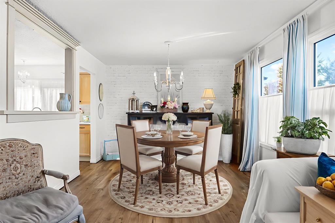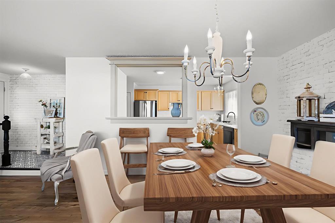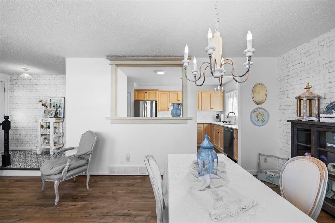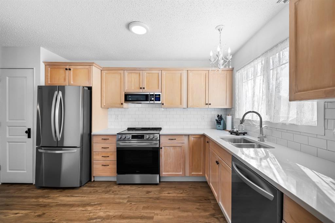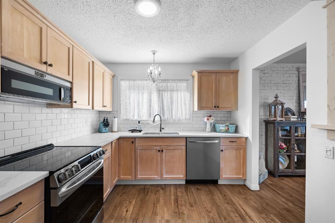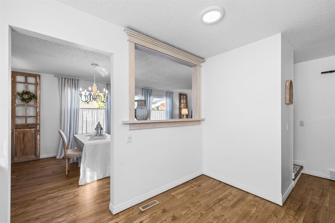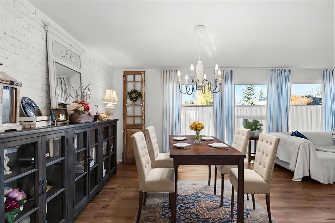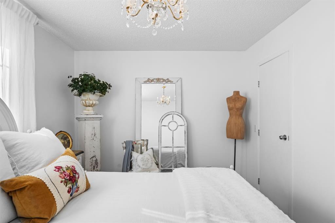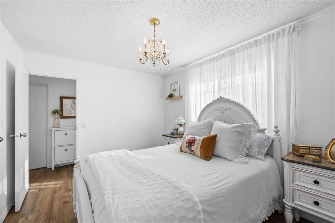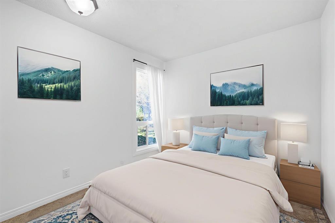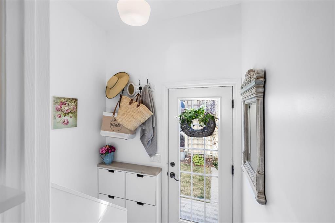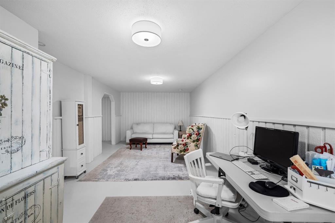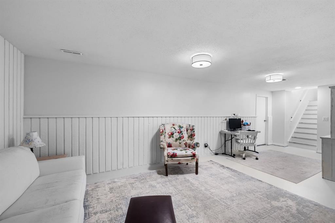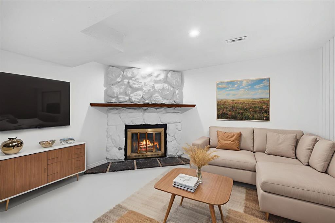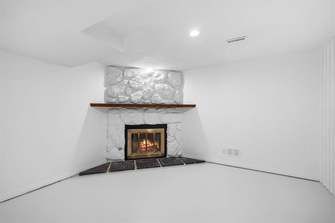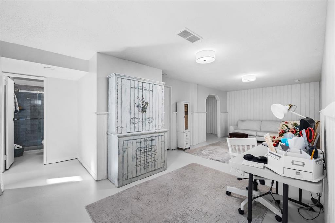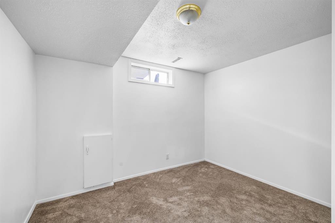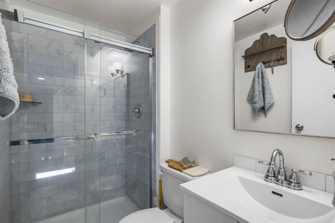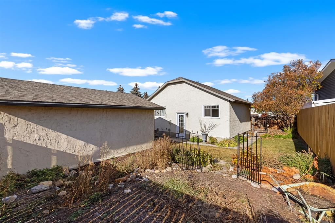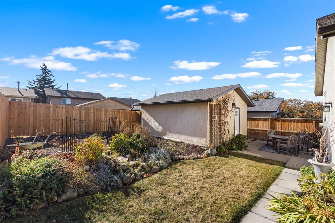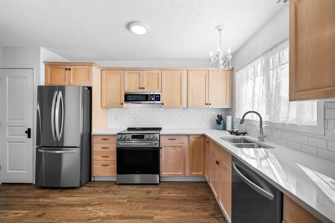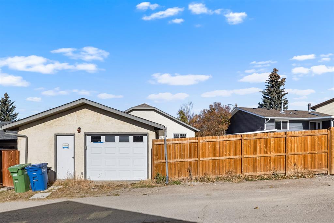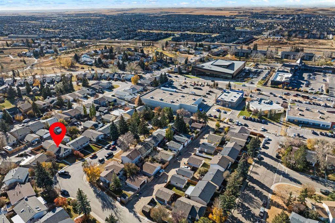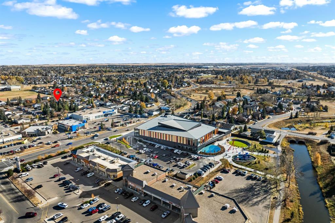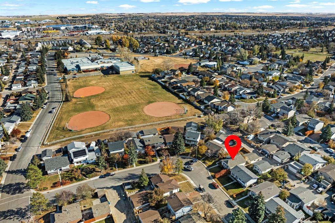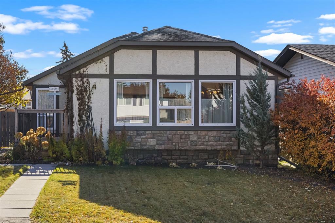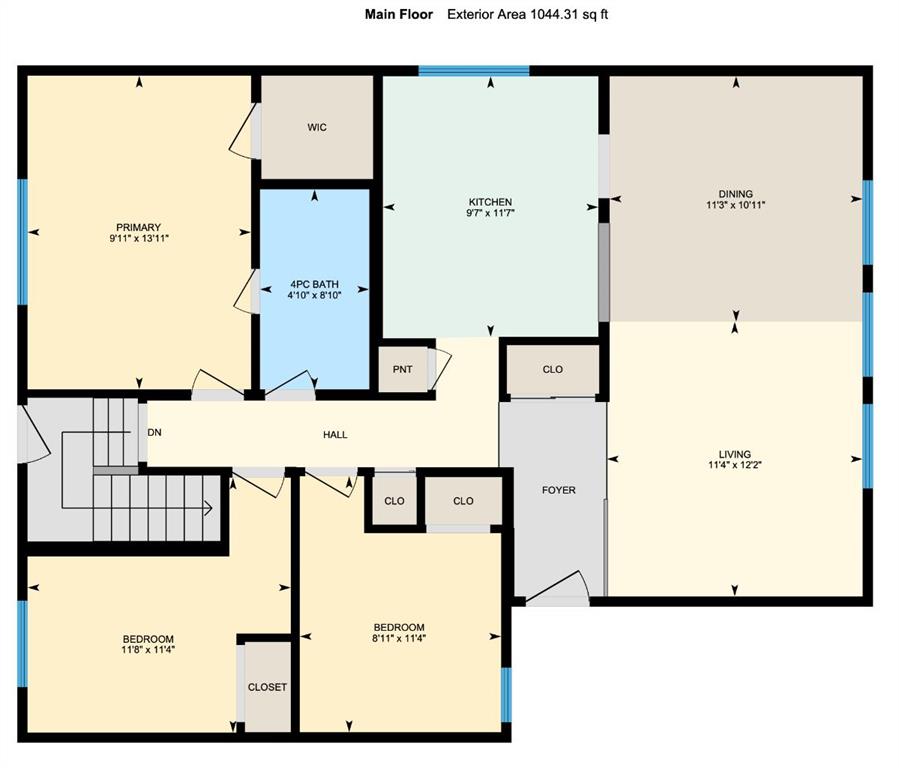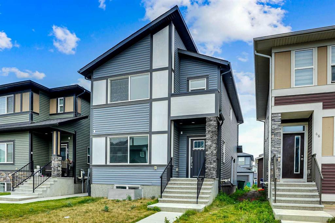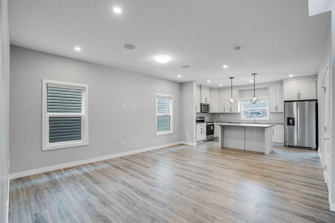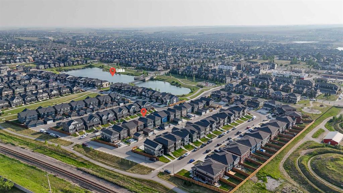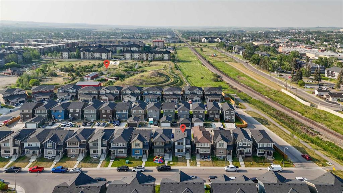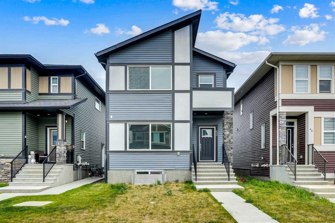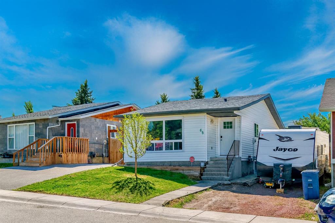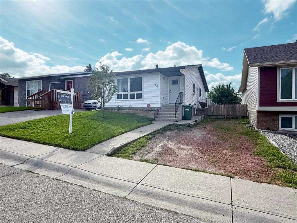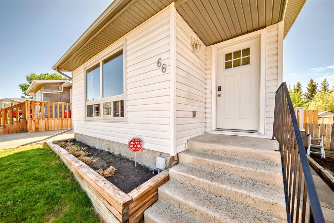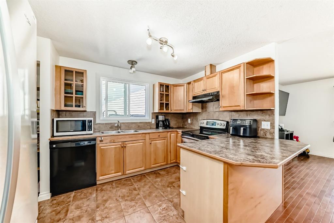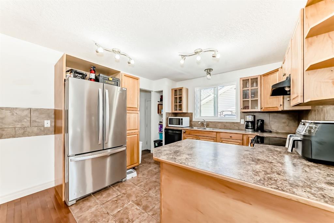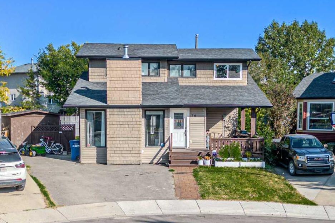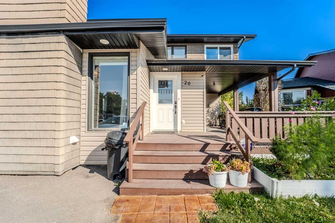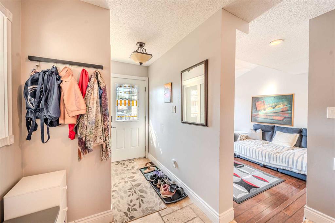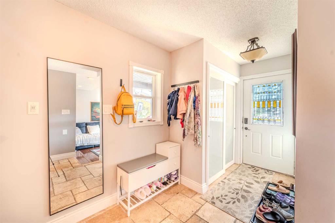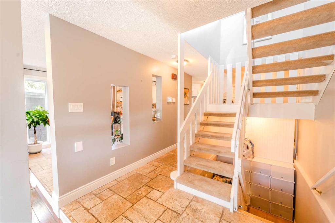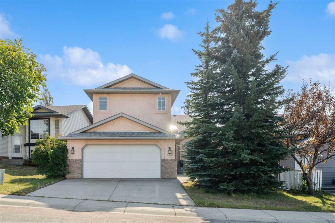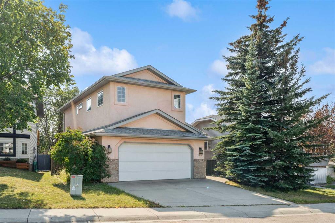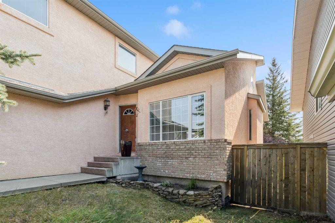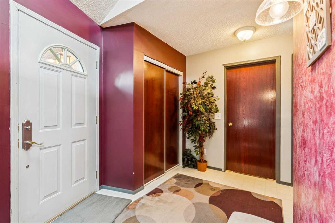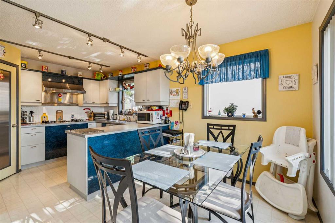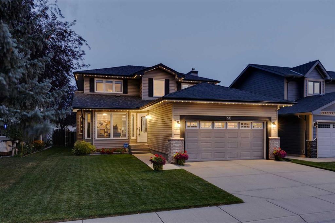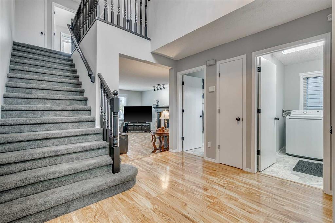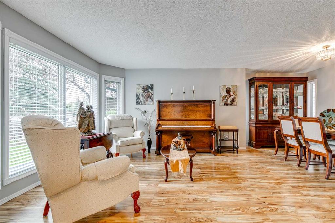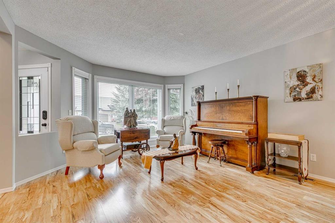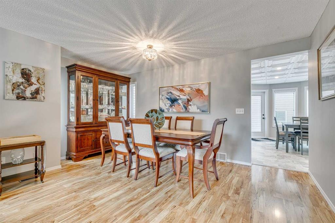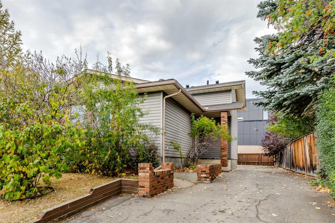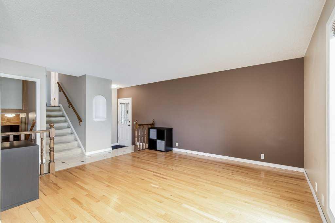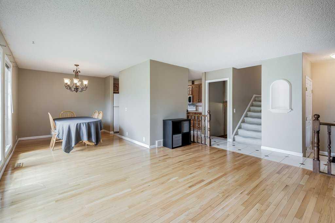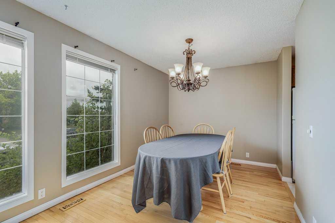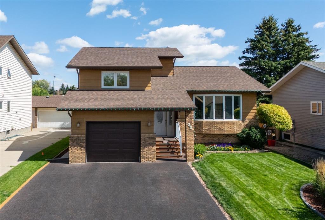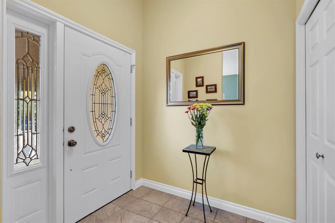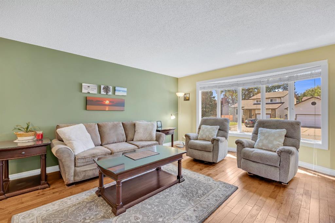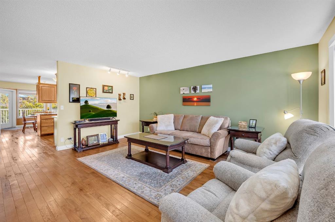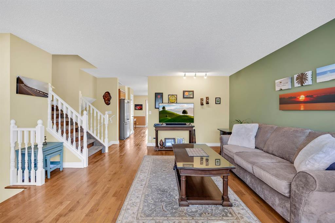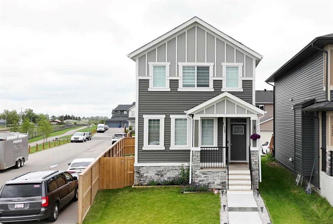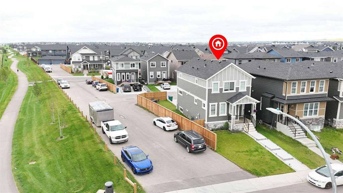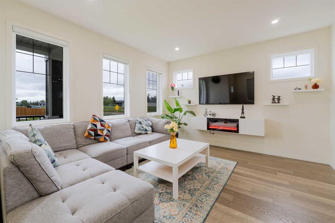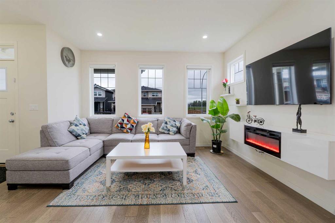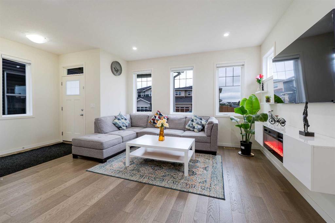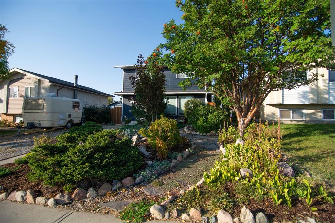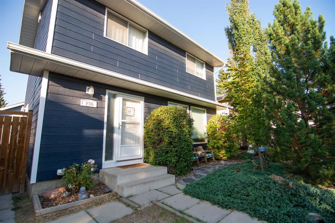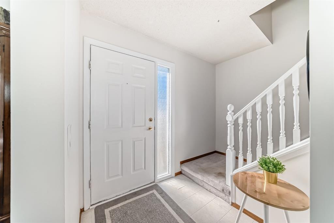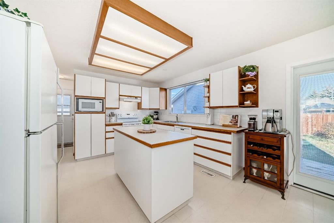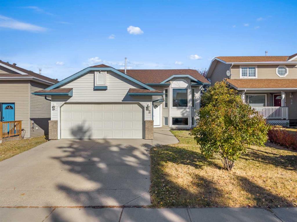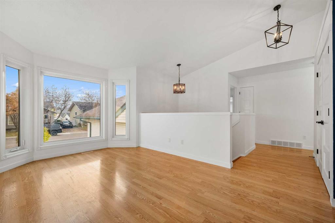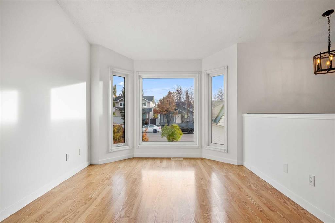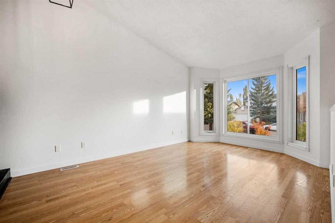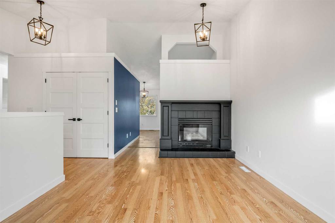217 Acacia Crescent SE
Airdrie T4B 1G4
MLS® Number: A2266747
$ 574,900
5
BEDROOMS
2 + 0
BATHROOMS
1,044
SQUARE FEET
1978
YEAR BUILT
Welcome to this beautifully updated 5-bedroom, 2-bath bungalow in quiet Airdrie Meadows! With over 2,000 sq ft of developed space, this bright and functional home blends modern upgrades with family-friendly comfort. The sun-filled main floor features large windows, an inviting living room/dining room combo, a renovated kitchen with new stainless-steel appliances, quartz countertops and subway tile backsplash. Three spacious bedrooms and a refreshed 4-piece bath complete the upper level. Downstairs offers two additional bedrooms, a 3-piece bath, laundry, rec room, and flex/den space — perfect for guests, teens, or work-from-home. Enjoy the sunny, fully fenced south-facing backyard with an oversized single detached garage. Walking distance to schools, parks, shopping, and easy access to commuter routes. This move-in-ready home offers incredible value in one of Airdrie’s most established neighbourhoods.
| COMMUNITY | Airdrie Meadows |
| PROPERTY TYPE | Detached |
| BUILDING TYPE | House |
| STYLE | Bungalow |
| YEAR BUILT | 1978 |
| SQUARE FOOTAGE | 1,044 |
| BEDROOMS | 5 |
| BATHROOMS | 2.00 |
| BASEMENT | Full |
| AMENITIES | |
| APPLIANCES | Dishwasher, Dryer, Garage Control(s), Microwave Hood Fan, Refrigerator, Stove(s), Washer, Window Coverings |
| COOLING | None |
| FIREPLACE | Wood Burning |
| FLOORING | Carpet, Linoleum, Vinyl |
| HEATING | Forced Air, Natural Gas |
| LAUNDRY | In Basement |
| LOT FEATURES | Back Lane, Back Yard, Interior Lot, Landscaped, Lawn, Level, Private |
| PARKING | Oversized, Single Garage Detached |
| RESTRICTIONS | None Known |
| ROOF | Asphalt Shingle |
| TITLE | Fee Simple |
| BROKER | Real Broker |
| ROOMS | DIMENSIONS (m) | LEVEL |
|---|---|---|
| 3pc Bathroom | Basement | |
| Bedroom | 7`0" x 17`8" | Basement |
| Bedroom | 10`6" x 9`10" | Basement |
| Den | 10`8" x 12`7" | Basement |
| Game Room | 10`6" x 15`11" | Basement |
| Storage | 5`9" x 9`10" | Basement |
| Furnace/Utility Room | 12`5" x 7`5" | Basement |
| 4pc Bathroom | Main | |
| Bedroom | 11`4" x 8`11" | Main |
| Bedroom | 11`4" x 11`8" | Main |
| Dining Room | 10`11" x 11`3" | Main |
| Kitchen | 11`7" x 9`7" | Main |
| Living Room | 12`2" x 11`4" | Main |
| Bedroom - Primary | 13`11" x 9`11" | Main |

