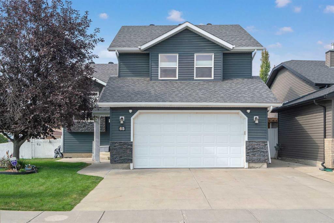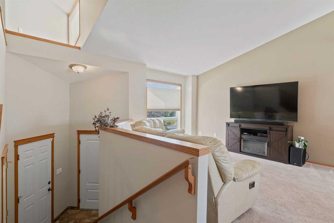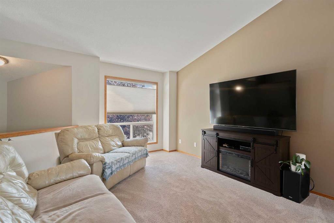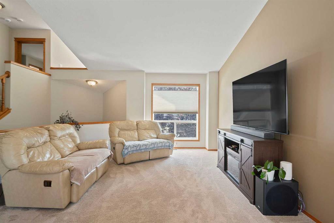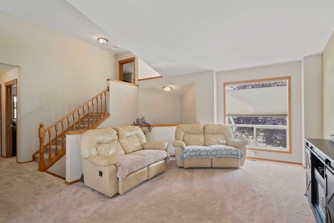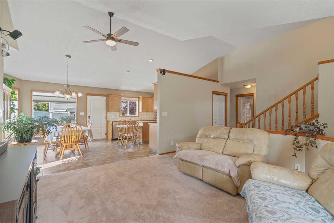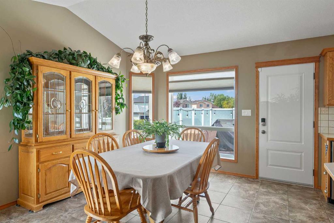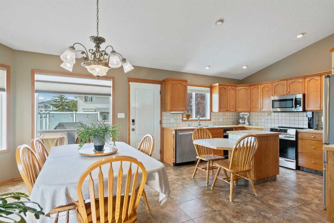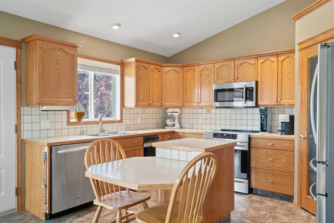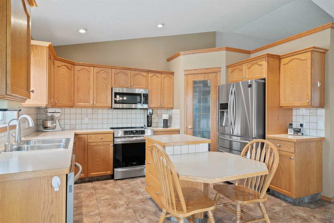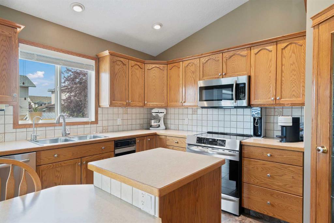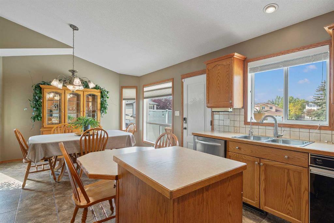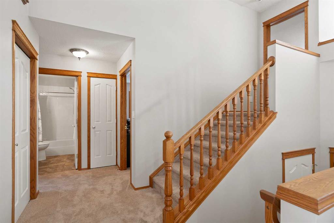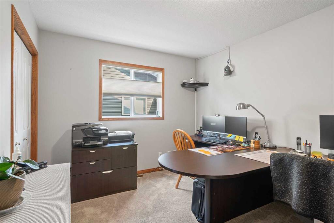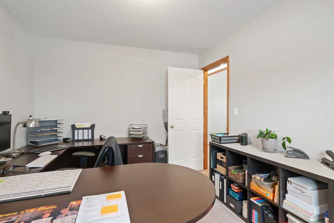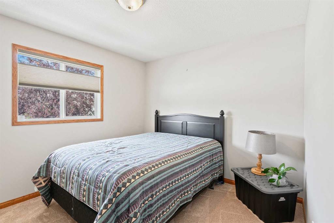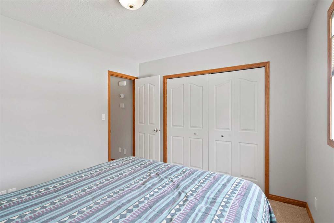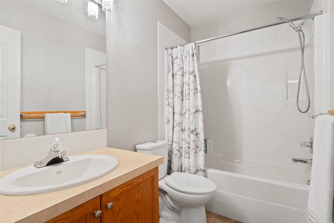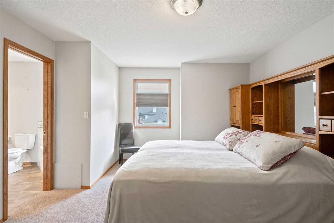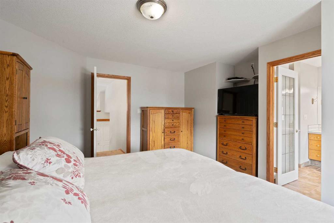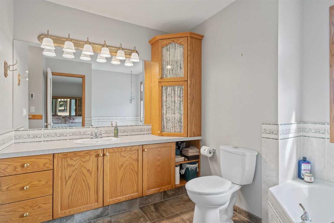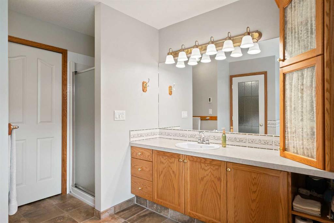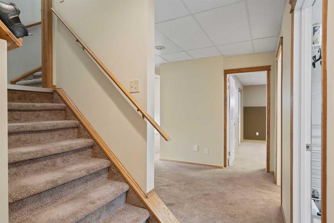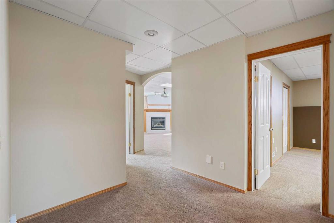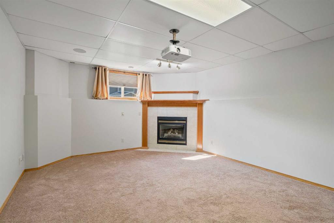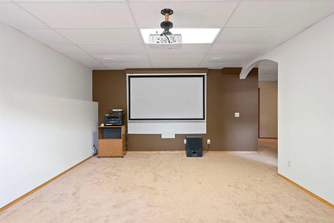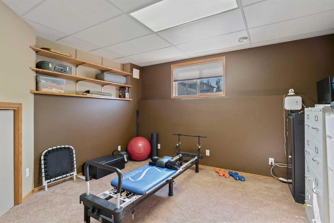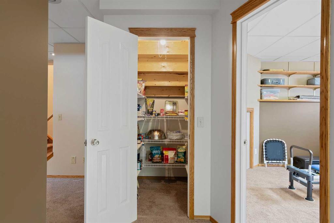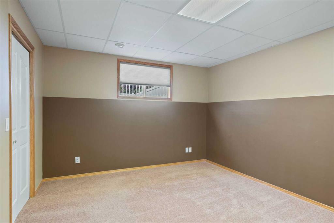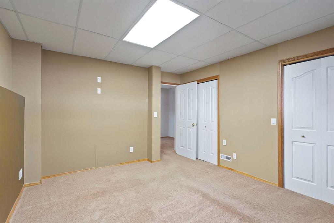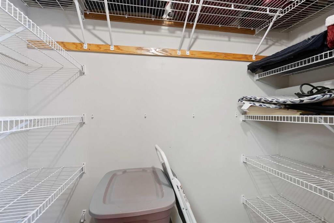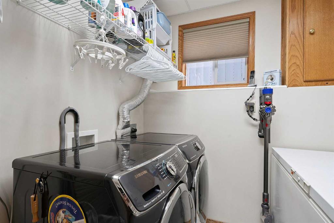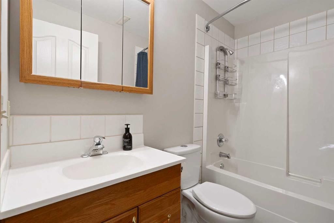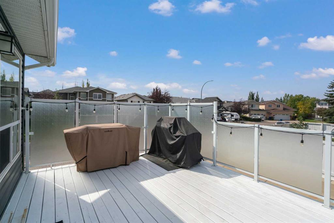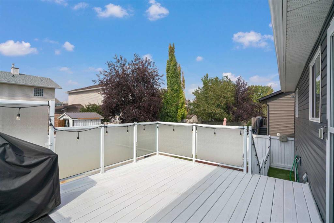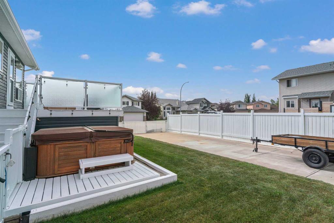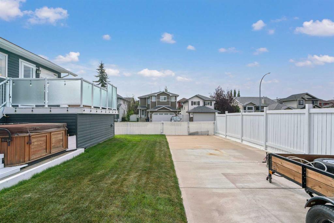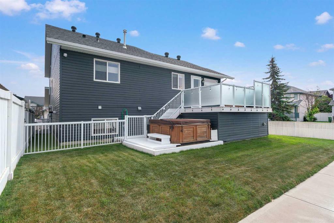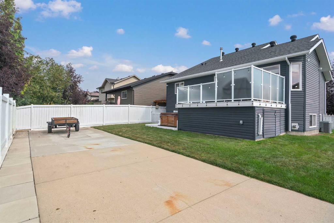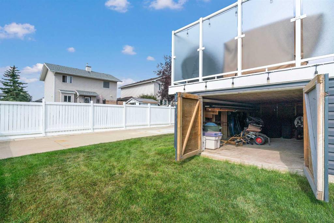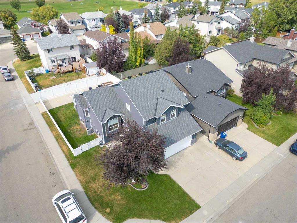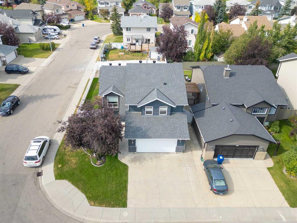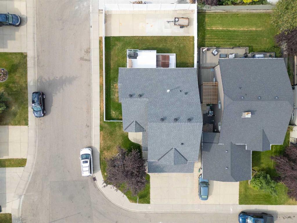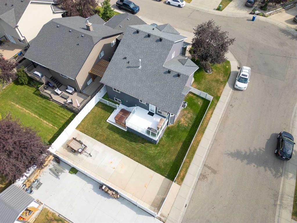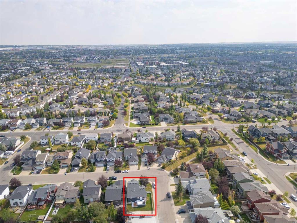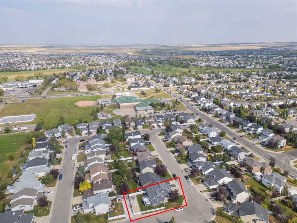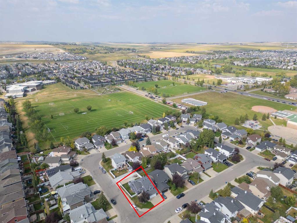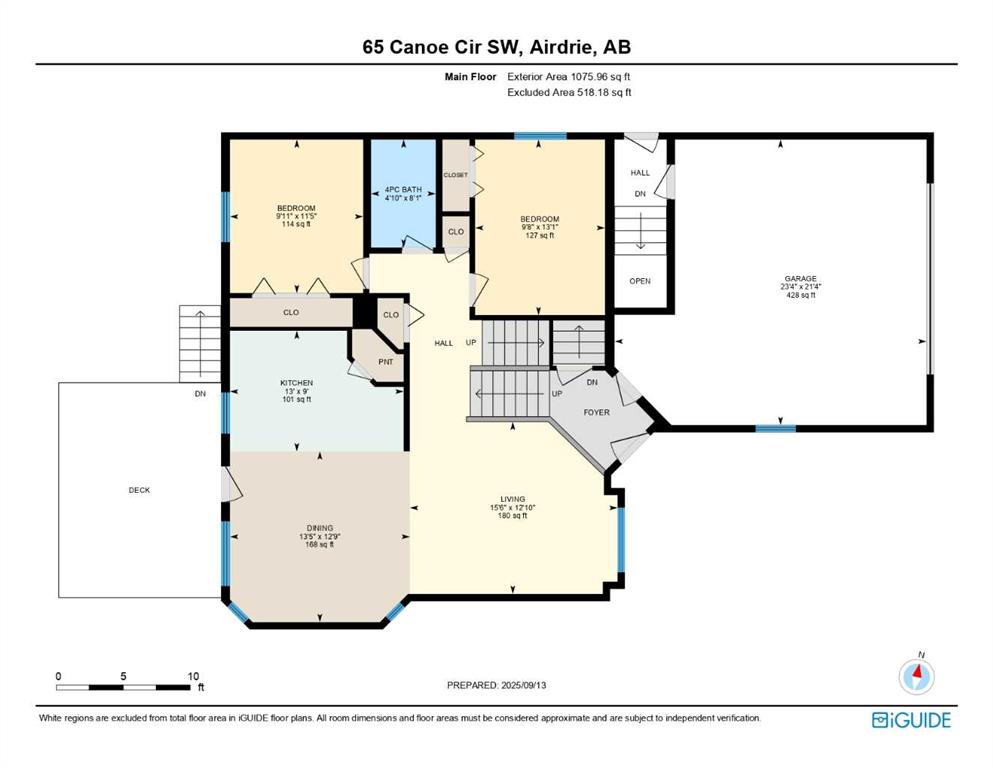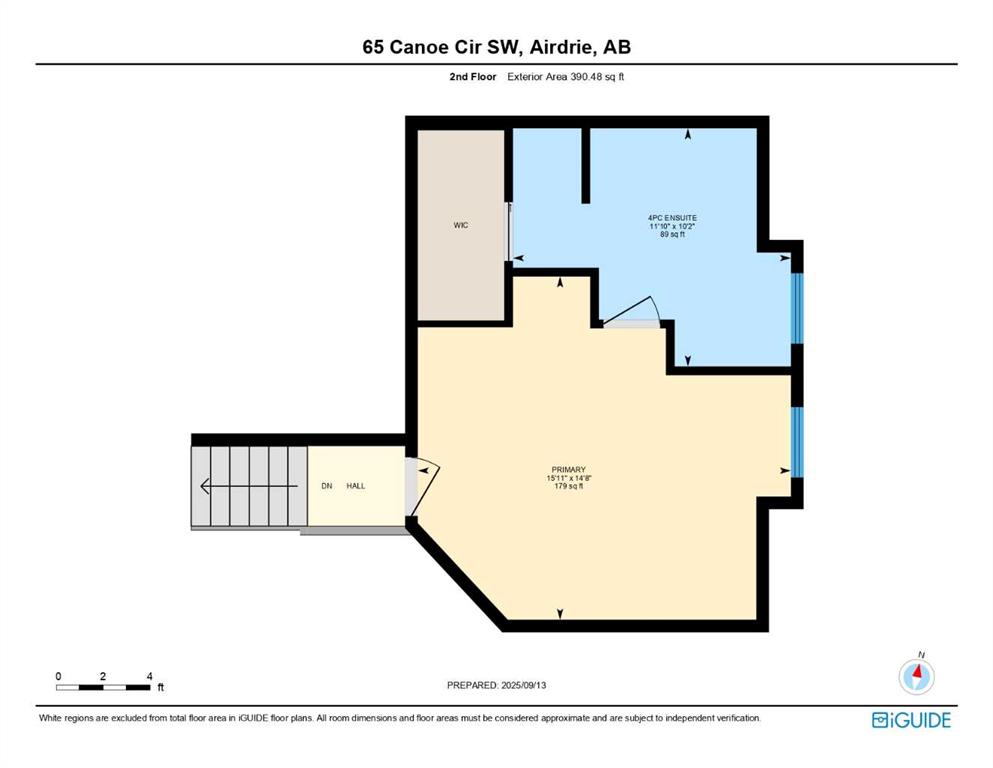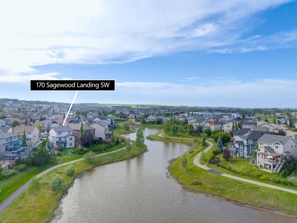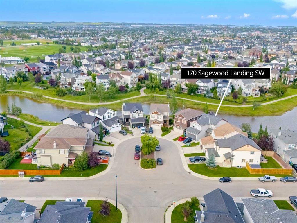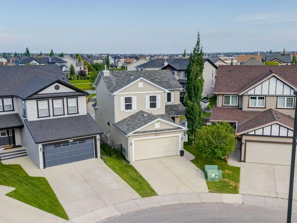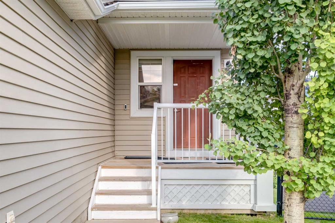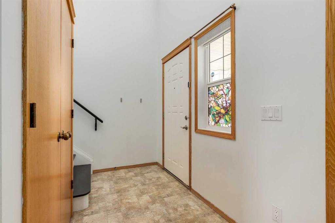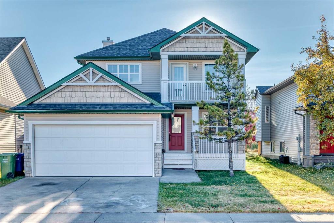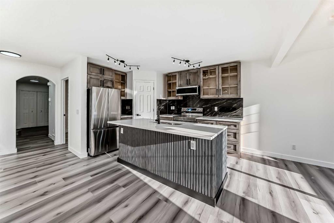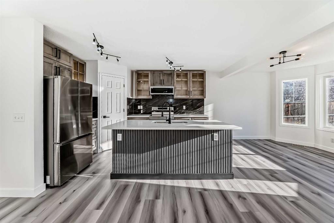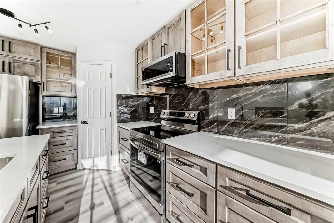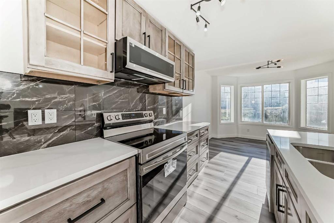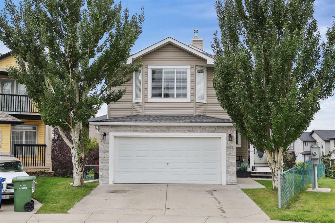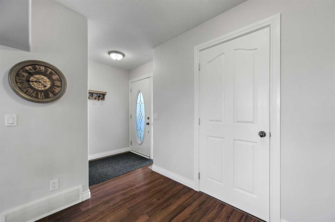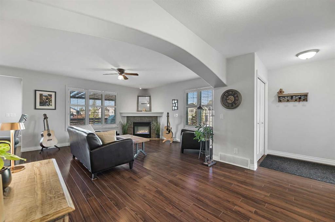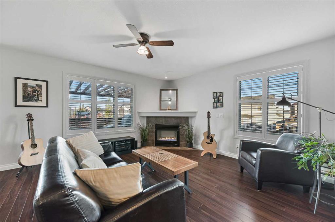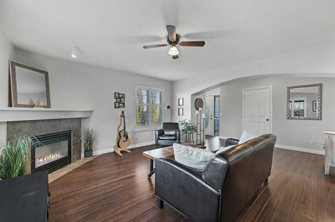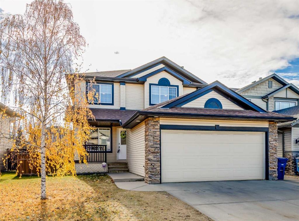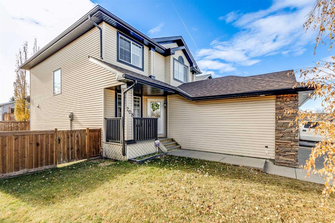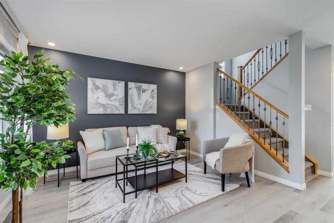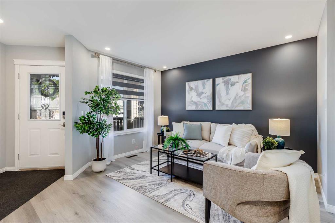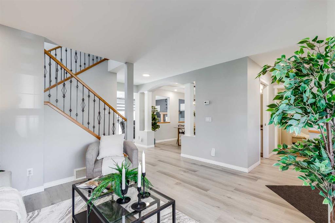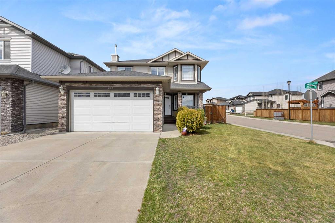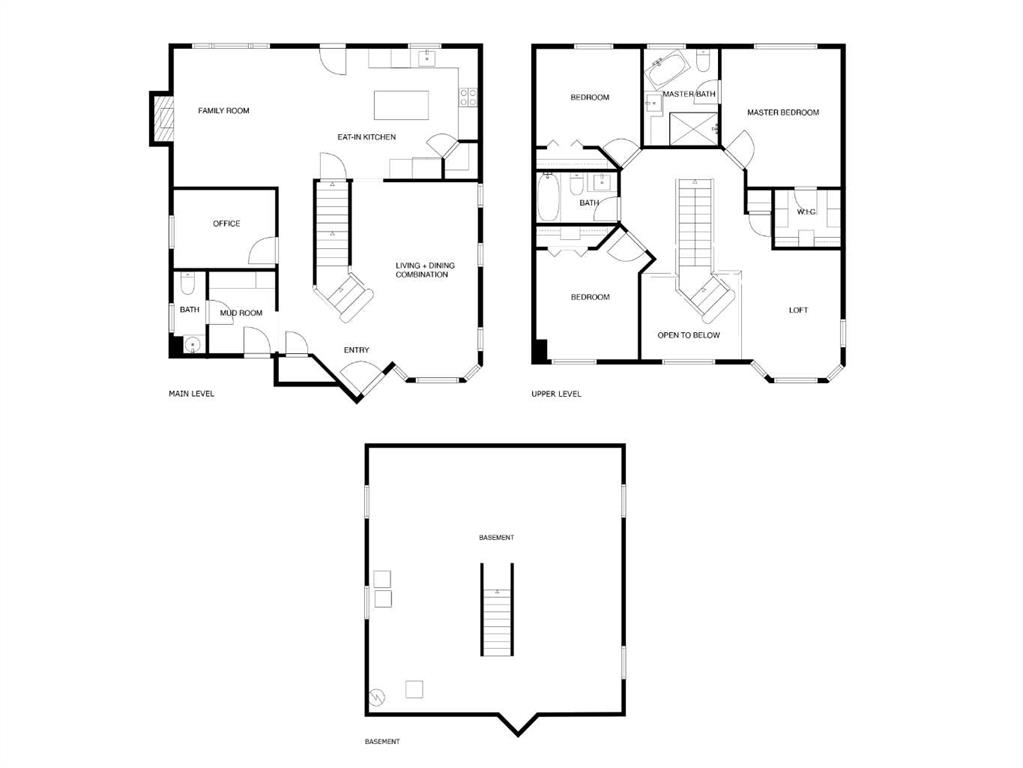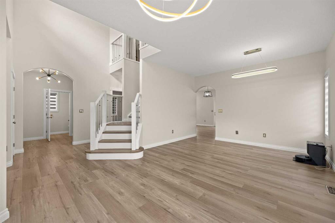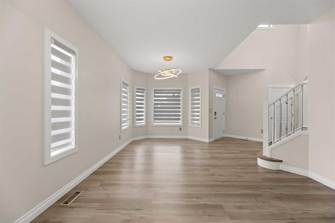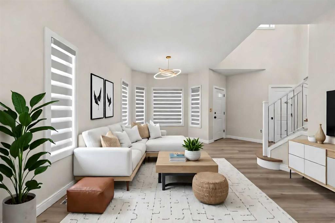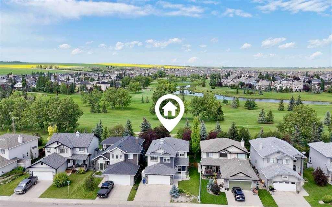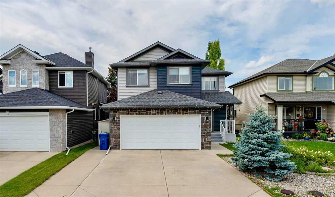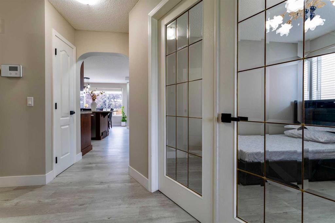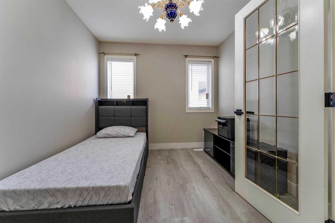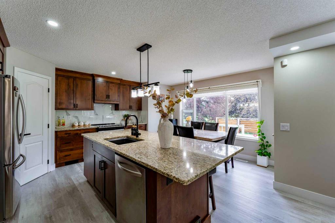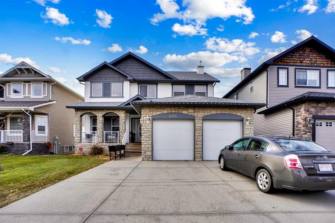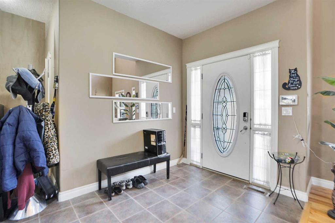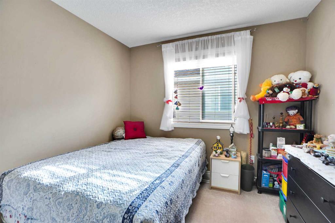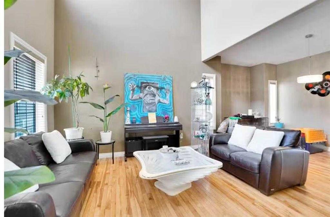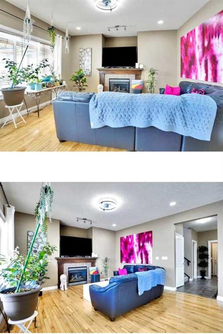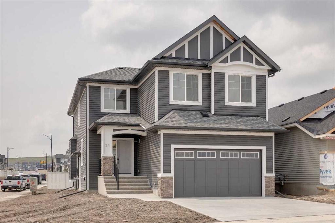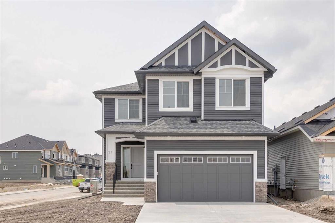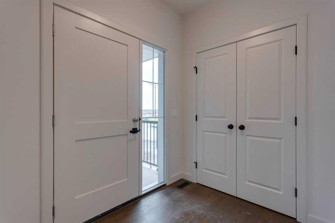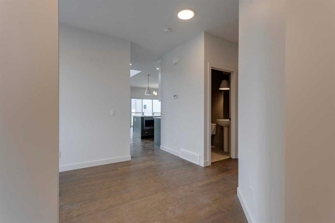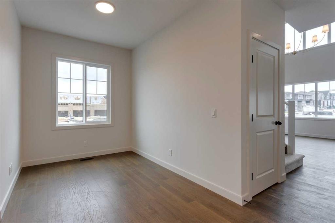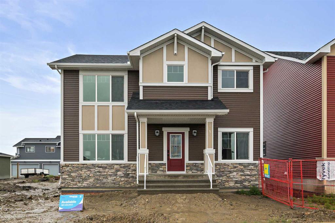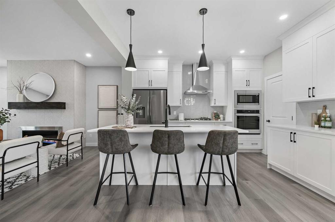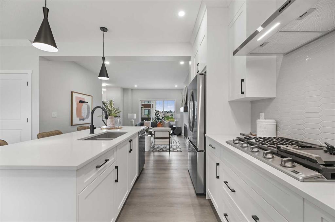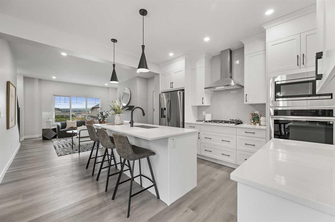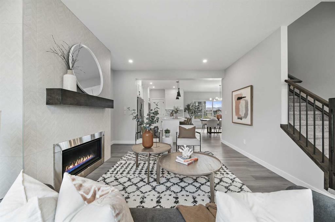65 Canoe Circle SW
Airdrie T4B 2L6
MLS® Number: A2256242
$ 749,900
5
BEDROOMS
3 + 0
BATHROOMS
1,466
SQUARE FEET
1998
YEAR BUILT
Welcome to this custom-built bi-level in one of Airdrie’s most desirable communities—The Canals. Offering 2,515 sq. ft. of finished living space (1,466 + 1,049 sq. ft.), this 5 bedroom, 3 bathroom home is the perfect blend of function, comfort, and style. Ideally located on a quiet circle, it sits on a generous 16 x 34 m interior corner lot with a sunny west-facing backyard and convenient rear RV/5th wheel parking access. Inside, vaulted ceilings and newer oversized windows fill the home with natural light. The spacious country-style kitchen offers abundant cabinetry, stainless steel appliances, and an island with an attached eating table. The dining and living areas are framed with solid oak railings, trim, and baseboards that add warmth and timeless character. Just a few steps above, the private primary retreat features a large walk-in closet and 4-piece ensuite with a corner soaker tub. Two more bedrooms and a full bath complete the main level. The professionally developed lower level includes two large bedrooms with egress windows (one with a walk-in closet, the other with storage access), a full bathroom, and a spacious recreation room with corner fireplace, plus projector and screen for family movie nights. Direct basement access from both the garage and exterior provides great flexibility for extended family or guests. This home has been meticulously updated with new vinyl siding, roof shingles, soffits, eaves, fascia, windows, exterior and garage doors, high-efficiency mechanicals, on-demand hot water, central A/C, and a multi-camera security system. The oversized double attached garage is insulated, heated, drywalled and finished with checkered tile flooring. The extra wide driveway easily fits three more vehicles. Step outside to enjoy a large deck with frosted glass panels overlooking the landscaped backyard, dog run with astro turf, manual underground sprinklers, and enclosed dry storage under the deck. This location is unbeatable, steps from Ralph McCall (K-4), CW Perry (5-9), Our Lady Queen of Peace (K-9), soccer fields, a boarded year-round rink, baseball diamond, and basketball courts. Everyday amenities, restaurants, pubs, fitness, and the Airdrie Golf & Country Club are all nearby. This is a rare opportunity to own a move-in ready home in a sought-after family community—perfect for entertaining, family life, and making lasting memories.
| COMMUNITY | Canals |
| PROPERTY TYPE | Detached |
| BUILDING TYPE | House |
| STYLE | Bi-Level |
| YEAR BUILT | 1998 |
| SQUARE FOOTAGE | 1,466 |
| BEDROOMS | 5 |
| BATHROOMS | 3.00 |
| BASEMENT | Finished, Full |
| AMENITIES | |
| APPLIANCES | Dishwasher, Electric Stove, Freezer, Garage Control(s), Microwave Hood Fan, Refrigerator, Tankless Water Heater, Trash Compactor, Washer/Dryer, Water Purifier, Water Softener, Window Coverings |
| COOLING | Central Air |
| FIREPLACE | Gas |
| FLOORING | Carpet, Tile |
| HEATING | In Floor, Forced Air |
| LAUNDRY | In Basement |
| LOT FEATURES | Corner Lot, Cul-De-Sac, Irregular Lot, Landscaped, Underground Sprinklers |
| PARKING | 220 Volt Wiring, Additional Parking, Double Garage Attached, Heated Garage, RV Access/Parking |
| RESTRICTIONS | Utility Right Of Way |
| ROOF | Asphalt Shingle |
| TITLE | Fee Simple |
| BROKER | Royal LePage Benchmark |
| ROOMS | DIMENSIONS (m) | LEVEL |
|---|---|---|
| Game Room | 18`5" x 13`2" | Basement |
| Bedroom | 12`2" x 12`10" | Basement |
| Bedroom | 11`4" x 13`9" | Basement |
| Laundry | 7`10" x 7`2" | Basement |
| Furnace/Utility Room | 4`5" x 6`7" | Basement |
| 4pc Bathroom | Basement | |
| 4pc Bathroom | Main | |
| Living Room | 12`10" x 15`6" | Main |
| Dining Room | 12`9" x 13`5" | Main |
| Kitchen | 9`0" x 13`0" | Main |
| Bedroom | 13`1" x 9`8" | Main |
| Bedroom | 11`5" x 9`11" | Main |
| Bedroom - Primary | 14`8" x 15`11" | Second |
| 4pc Ensuite bath | Second |

