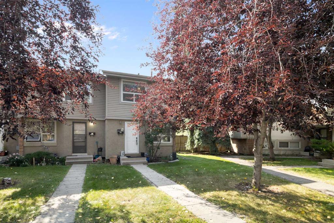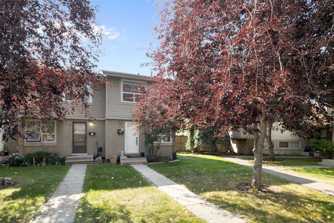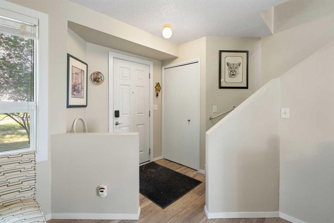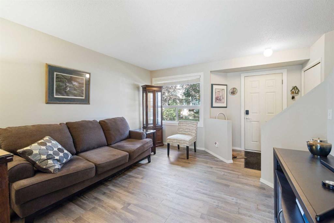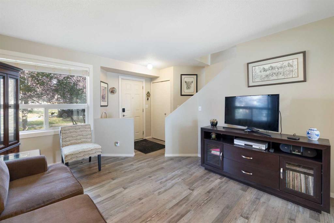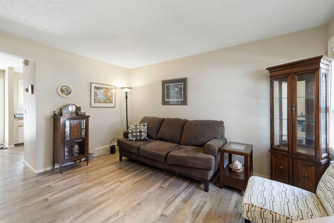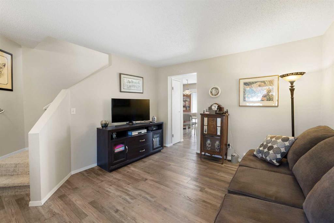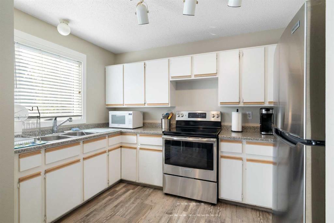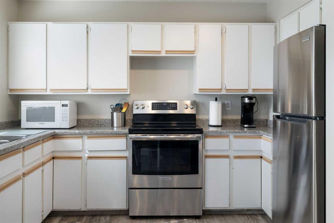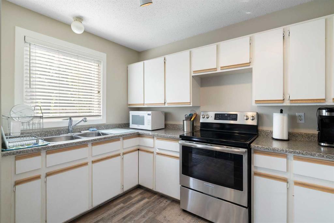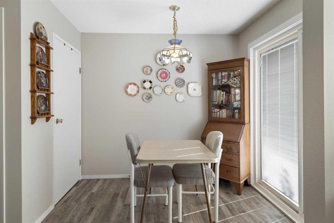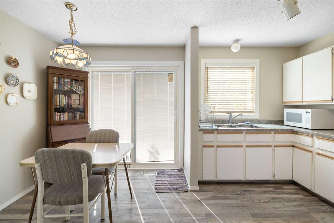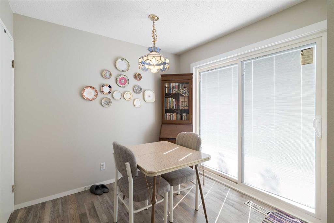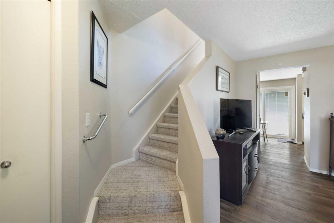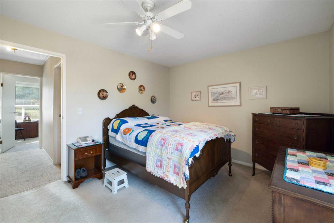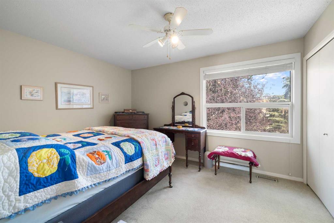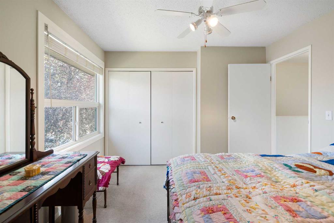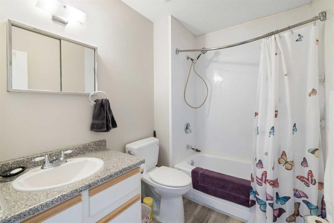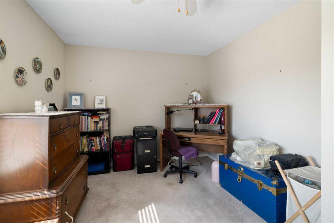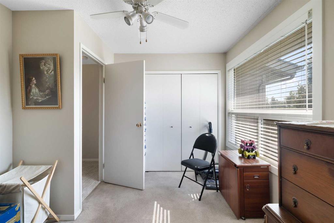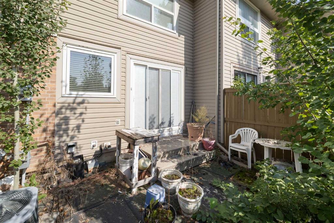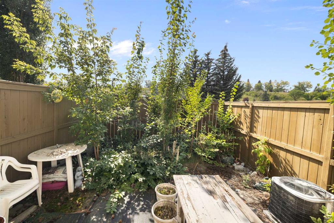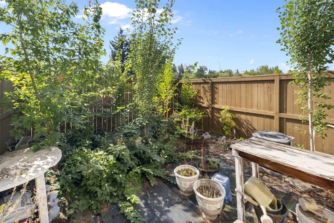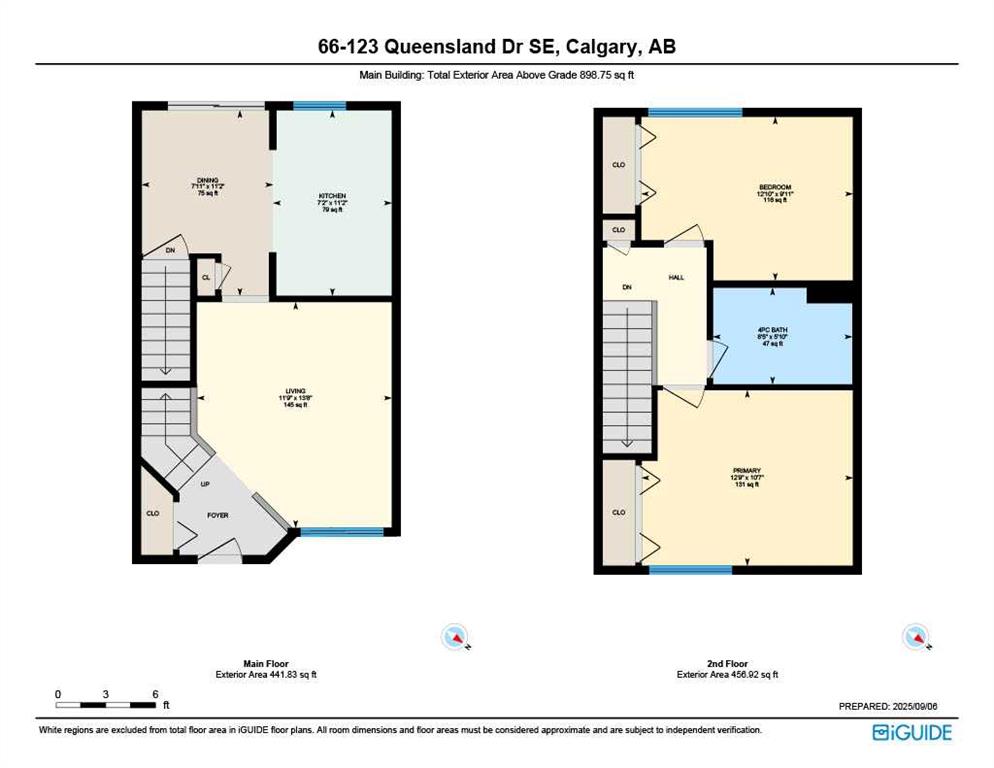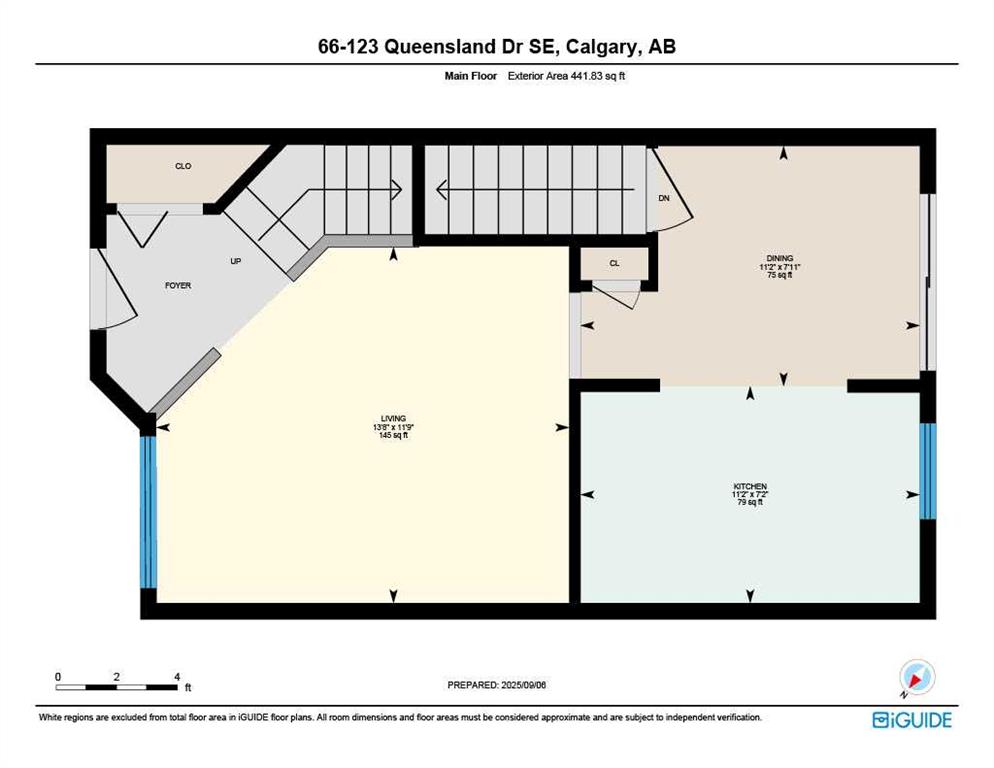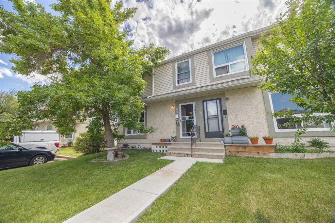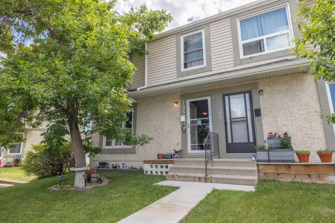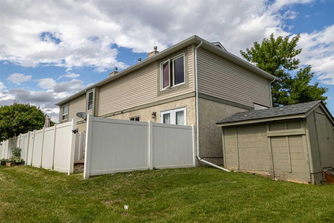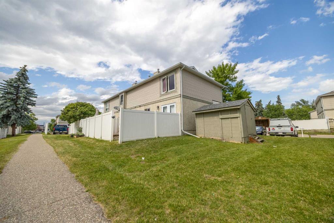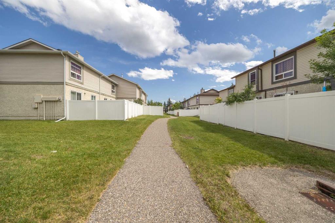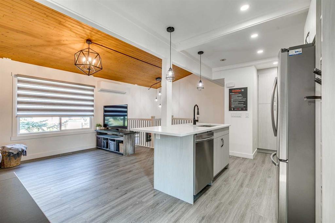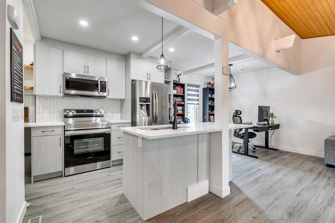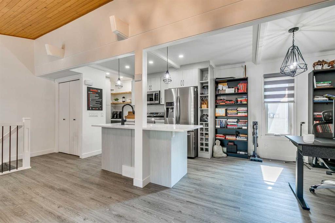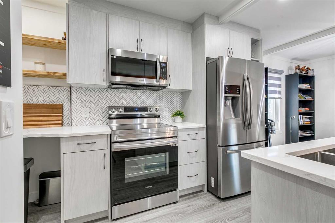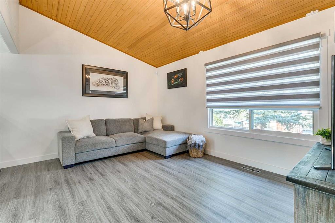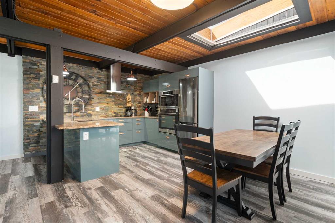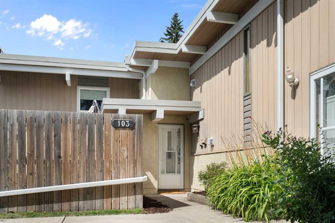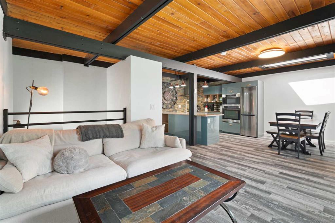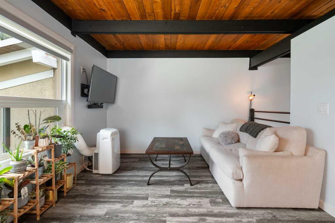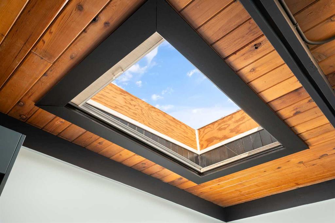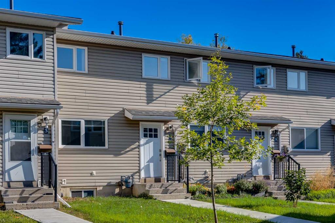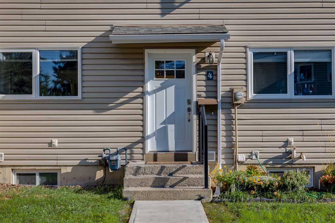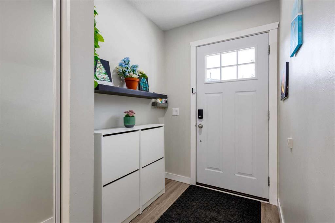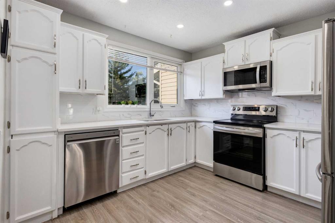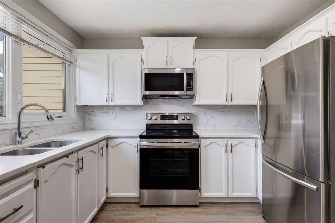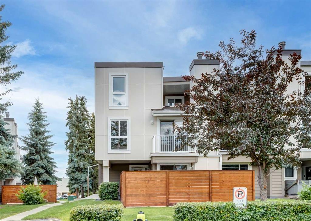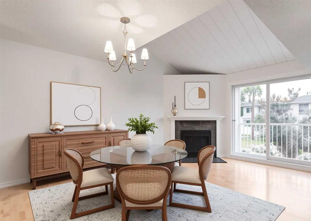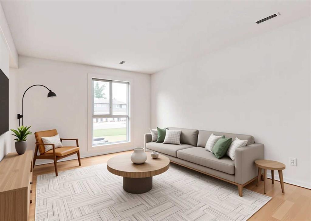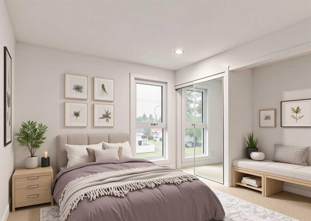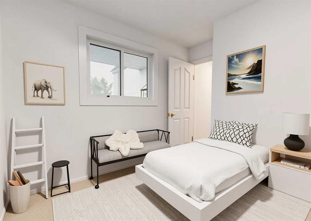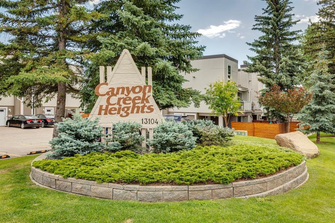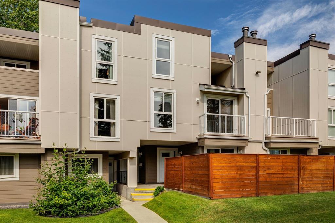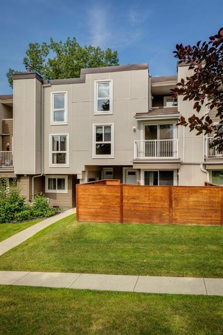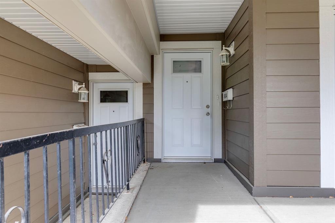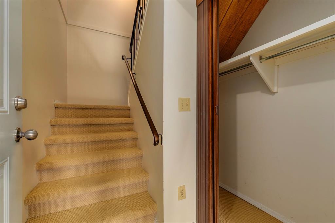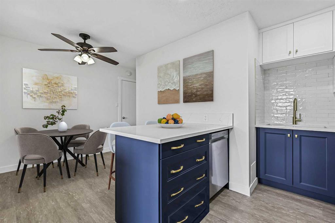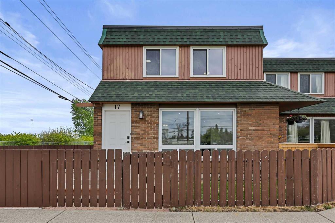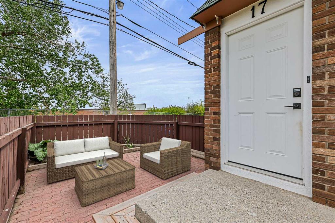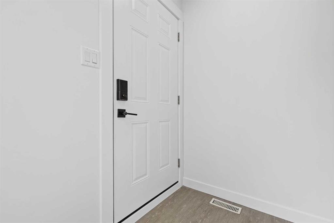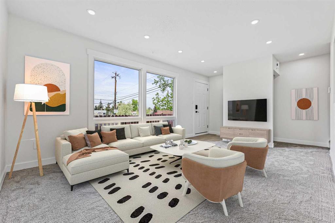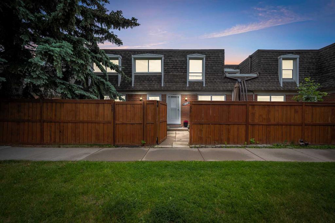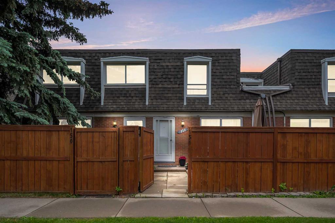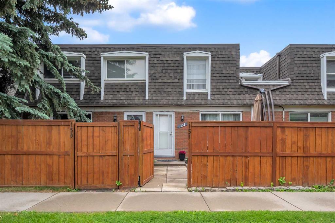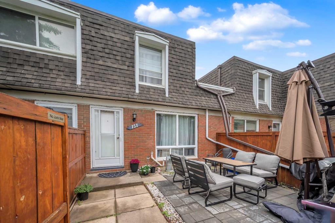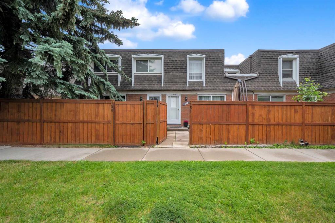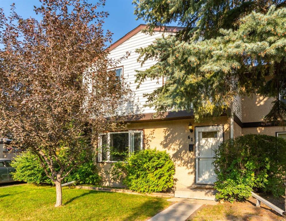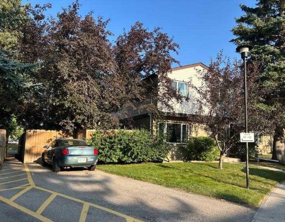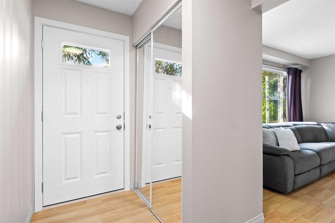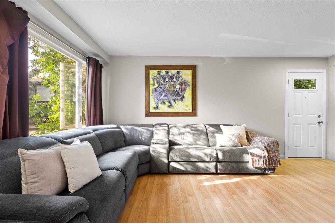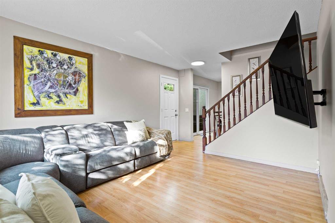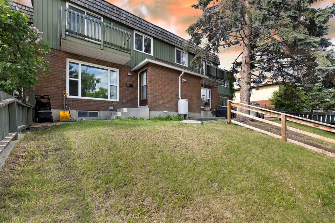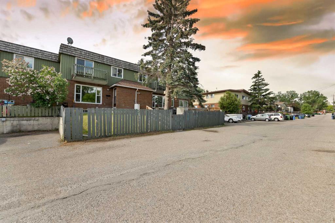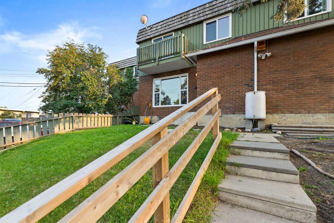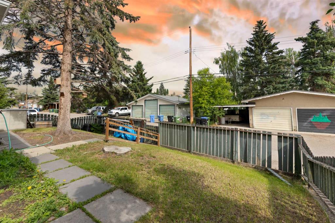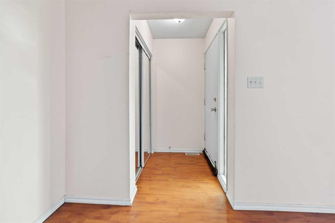66, 123 Queensland Drive SE
Calgary T2J 5J4
MLS® Number: A2252862
$ 320,000
2
BEDROOMS
1 + 0
BATHROOMS
805
SQUARE FEET
1977
YEAR BUILT
(Open House Sunday Sept 21 from 1:00 to 3: 00 pm) Perfect for First- This bright end-unit townhouse is move-in ready and filled with thoughtful updates. Stay cool in the summer with central A/C and enjoy the durable LVP flooring on the main level, complemented by new carpet on the stairs and upper landing. The main floor offers a spacious living room and a large kitchen with a window overlooking your backyard—an ideal spot to keep an eye on the kids while preparing meals. The kitchen flows into a dining area with direct access to your private yard, making indoor-outdoor living and family barbecues a breeze. Upstairs you’ll find two comfortable bedrooms that fit queen beds and large windows that stream in natural light. A 4-piece bathroom completes the upper level. Enjoy the brand new carpet in the hallway and stairs. The unfinished basement has your washer and dryer and is full of potential for future development, whether you need a rec room, home office, or play space. Pet friendly (with board approval) and perfectly located close to Fish Creek Park, shopping, schools, and with quick access to Deerfoot and Stoney Trail, this home is an affordable and smart choice with room to grow!
| COMMUNITY | Queensland |
| PROPERTY TYPE | Row/Townhouse |
| BUILDING TYPE | Four Plex |
| STYLE | 2 Storey |
| YEAR BUILT | 1977 |
| SQUARE FOOTAGE | 805 |
| BEDROOMS | 2 |
| BATHROOMS | 1.00 |
| BASEMENT | Full, Unfinished |
| AMENITIES | |
| APPLIANCES | Dryer, Electric Stove, Refrigerator, Washer, Window Coverings |
| COOLING | Central Air |
| FIREPLACE | N/A |
| FLOORING | Carpet, Vinyl |
| HEATING | Forced Air |
| LAUNDRY | In Basement |
| LOT FEATURES | Back Yard, Level, No Neighbours Behind |
| PARKING | Stall |
| RESTRICTIONS | Pet Restrictions or Board approval Required |
| ROOF | Asphalt Shingle |
| TITLE | Fee Simple |
| BROKER | Royal LePage Benchmark |
| ROOMS | DIMENSIONS (m) | LEVEL |
|---|---|---|
| Living Room | 11`9" x 13`8" | Main |
| Kitchen | 7`2" x 11`2" | Main |
| Dining Room | 7`11" x 11`2" | Main |
| Bedroom - Primary | 12`9" x 10`7" | Upper |
| 4pc Bathroom | 8`5" x 5`10" | Upper |
| Bedroom | 12`10" x 9`11" | Upper |

