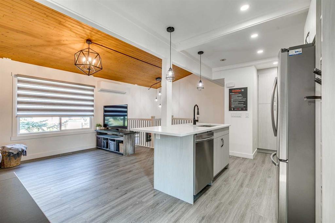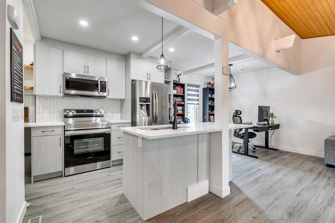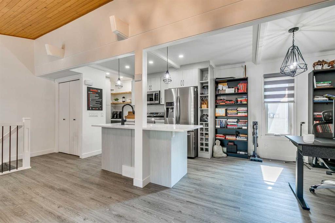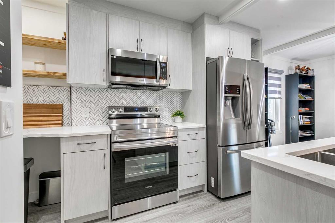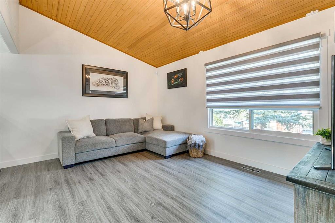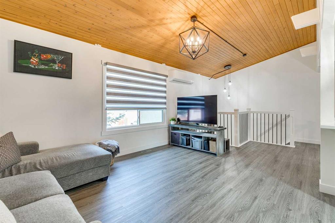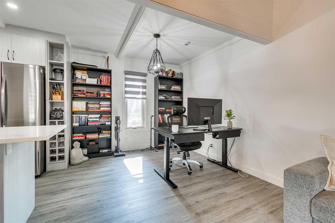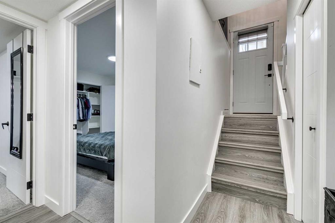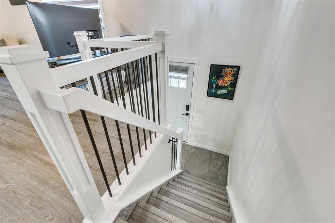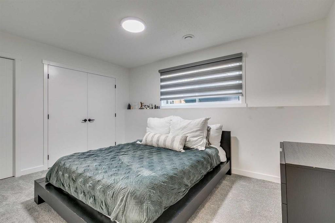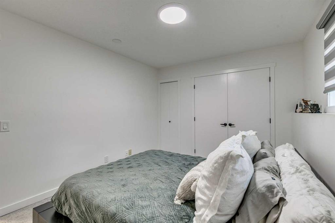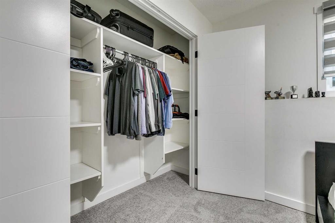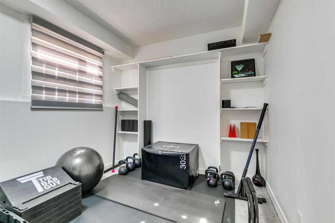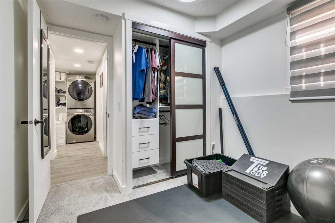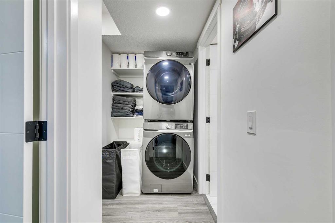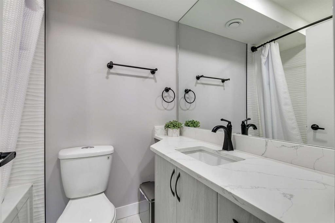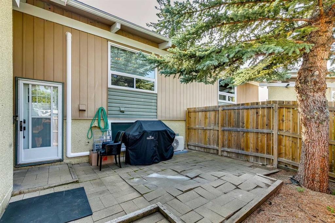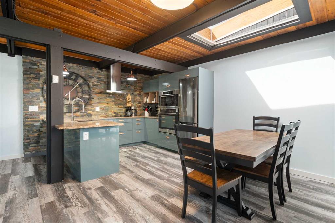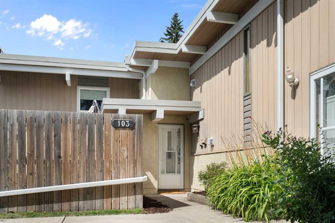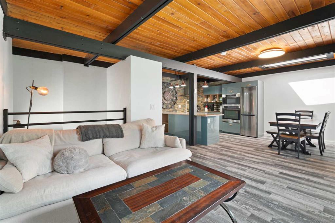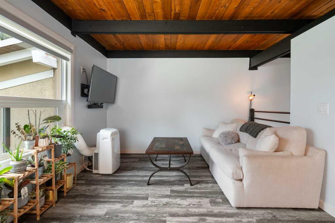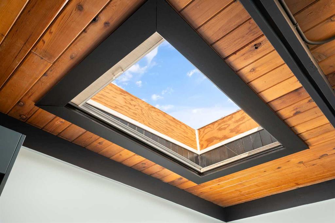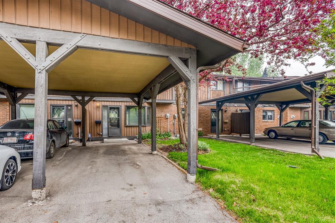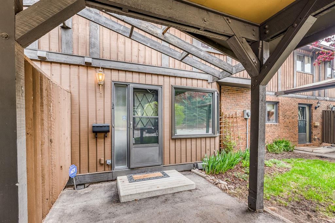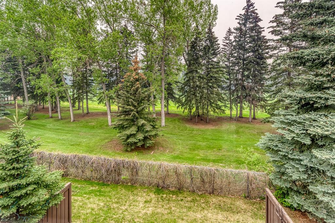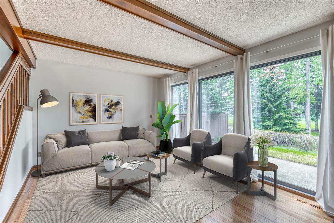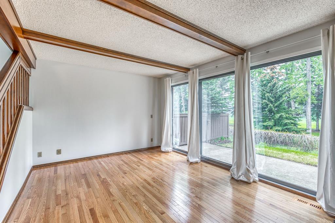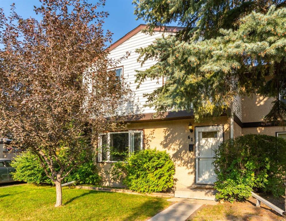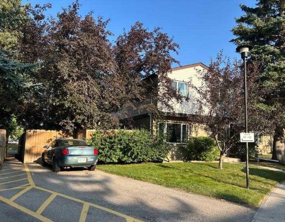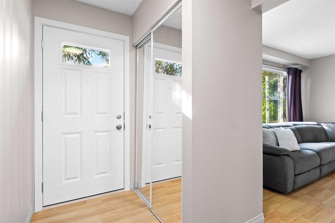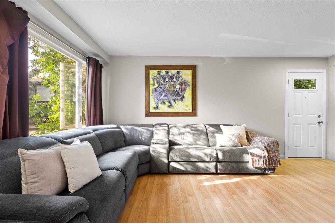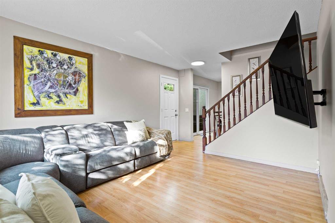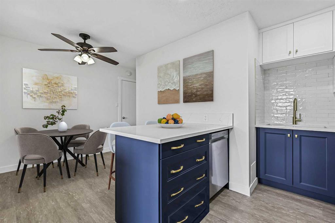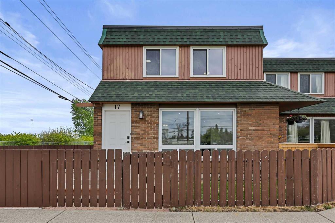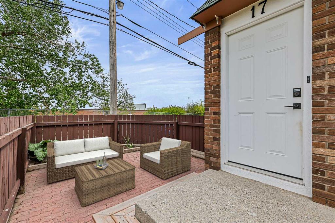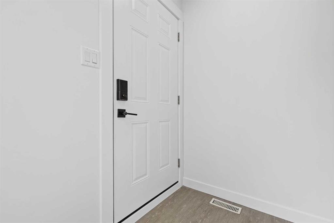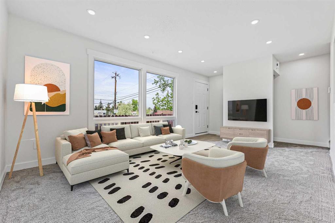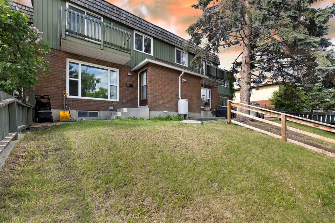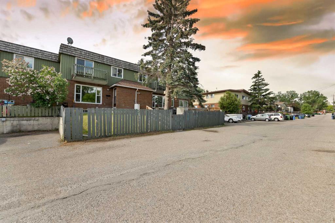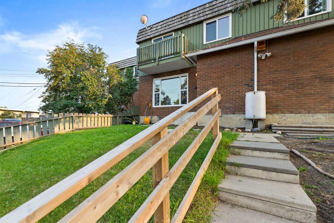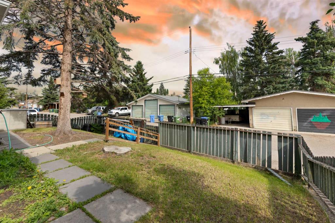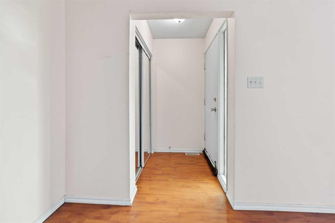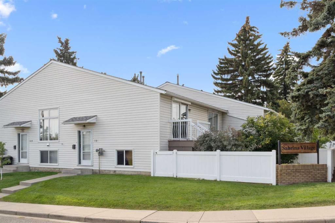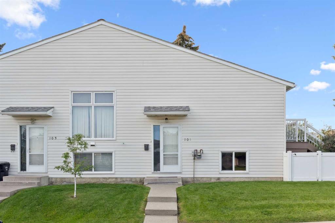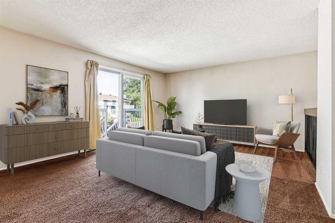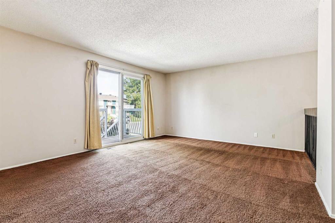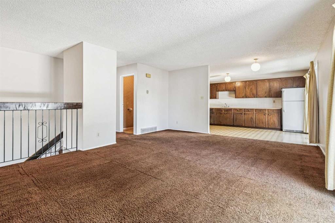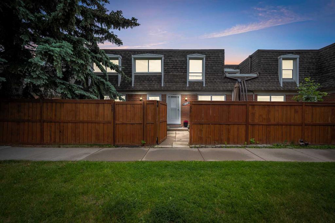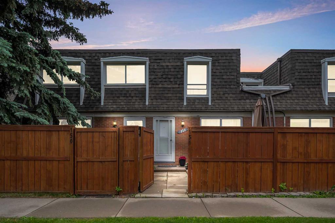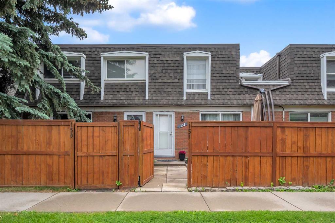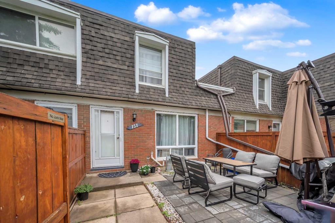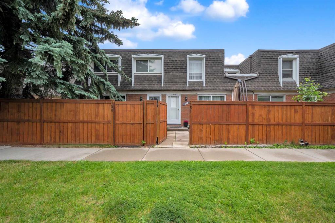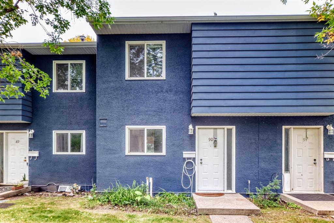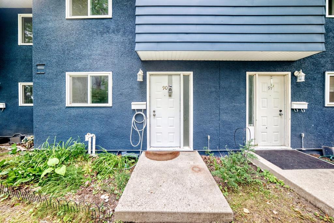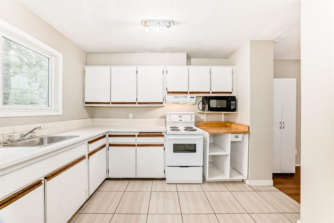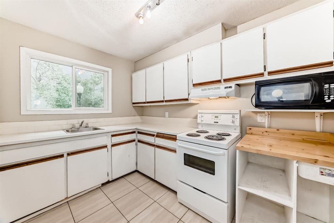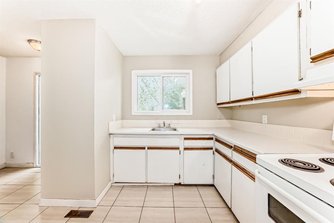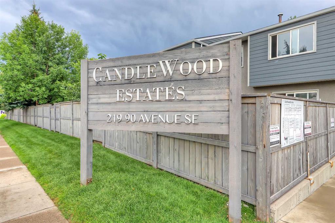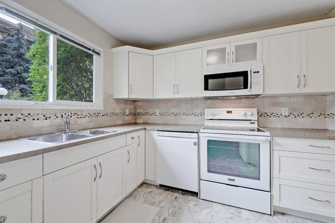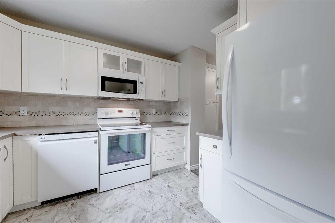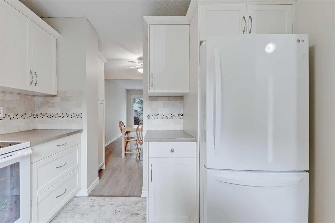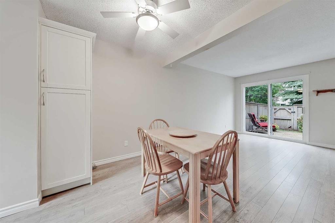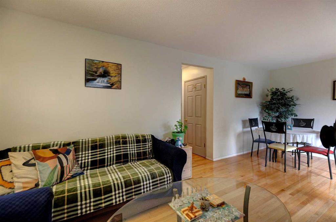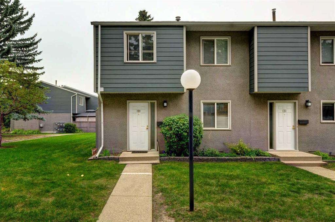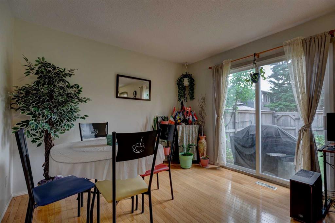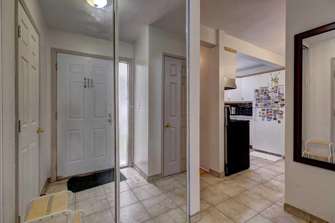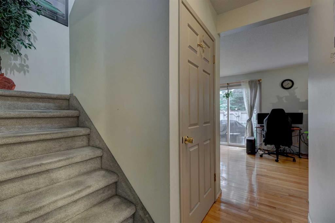1004, 11010 Bonaventure Drive SE
Calgary T2J 3A8
MLS® Number: A2256677
$ 339,900
2
BEDROOMS
1 + 0
BATHROOMS
438
SQUARE FEET
1971
YEAR BUILT
Welcome to this beautifully renovated bi-level townhouse condo in the highly sought-after community of Willow Park. Move-in ready and thoughtfully updated, this home offers a bright open-concept main floor, two spacious bedrooms and a full bathroom on the lower level, plus the convenience of an assigned parking stall right out front. Enjoy year-round comfort with the newly added air conditioning, along with extensive renovations throughout. The modern kitchen showcases quartz countertops, an undermount sink, stylish backsplash, and stainless steel appliances including a water and ice dispensing fridge, ceran top stove, over-the-range microwave, and deep-tub dishwasher. Additional updates include new vinyl plank, tile, and upgraded carpet flooring, newer baseboards, casings, doors, and hardware, as well as a redesigned stairwell with metal spindles and upgraded light fixtures. The bathroom has also been fully renovated with a custom quartz countertop, vanity, dual-flush toilet, and new tile, while newer windows and brand-new window coverings complete the package. This well-managed and pet-friendly complex (with board approval) offers low condo fees that include water. Ideally located, you are just steps away from Southcentre Mall, the Trico Centre, public library, C-Train, bus stops, schools, golf, and a wide range of shopping options. Offering the feel of a brand-new home in one of Calgary’s most established and desirable communities, this property is perfect for first-time buyers, downsizers, or investors alike.
| COMMUNITY | Willow Park |
| PROPERTY TYPE | Row/Townhouse |
| BUILDING TYPE | Five Plus |
| STYLE | Bi-Level |
| YEAR BUILT | 1971 |
| SQUARE FOOTAGE | 438 |
| BEDROOMS | 2 |
| BATHROOMS | 1.00 |
| BASEMENT | Finished, Full |
| AMENITIES | |
| APPLIANCES | Central Air Conditioner, Dishwasher, Electric Stove, Microwave Hood Fan, Refrigerator, Washer/Dryer Stacked, Window Coverings |
| COOLING | Central Air |
| FIREPLACE | N/A |
| FLOORING | Carpet, Tile, Vinyl Plank |
| HEATING | Forced Air, Natural Gas |
| LAUNDRY | In Basement, In Unit |
| LOT FEATURES | Front Yard, Level |
| PARKING | Plug-In, Stall |
| RESTRICTIONS | Pet Restrictions or Board approval Required |
| ROOF | Flat Torch Membrane, Asphalt Shingle |
| TITLE | Fee Simple |
| BROKER | Century 21 All Stars Realty Ltd. |
| ROOMS | DIMENSIONS (m) | LEVEL |
|---|---|---|
| Bedroom - Primary | 9`10" x 13`8" | Basement |
| Bedroom | 8`3" x 10`9" | Basement |
| 4pc Bathroom | Basement | |
| Furnace/Utility Room | 4`11" x 3`11" | Basement |
| Kitchen | 7`2" x 13`5" | Main |
| Living Room | 12`2" x 16`2" | Main |
| Dining Room | 8`9" x 9`4" | Main |

