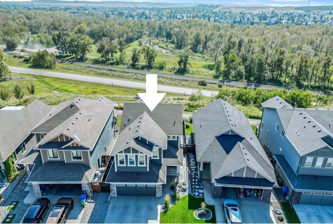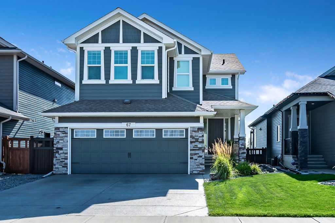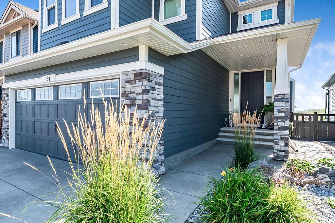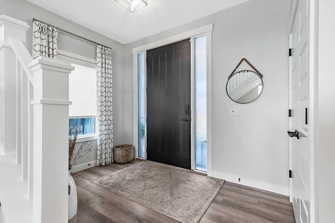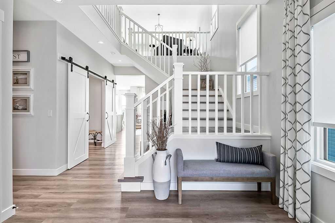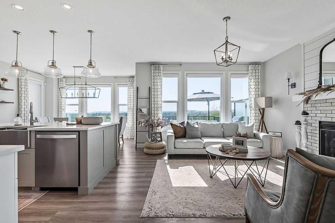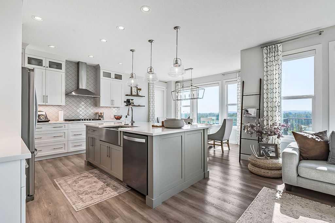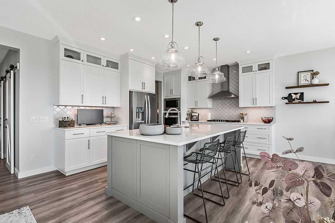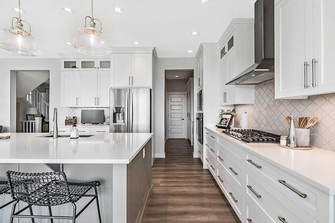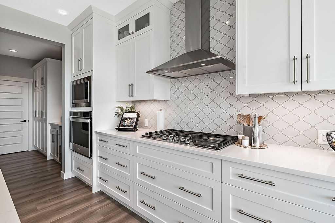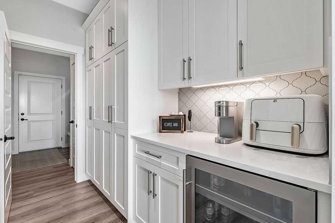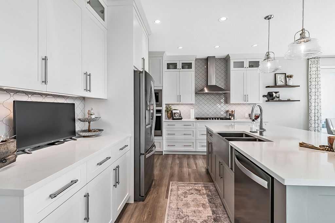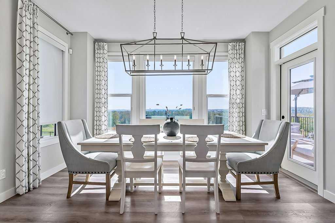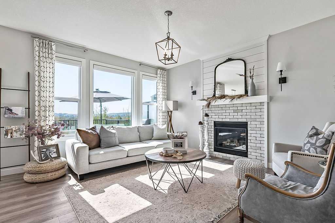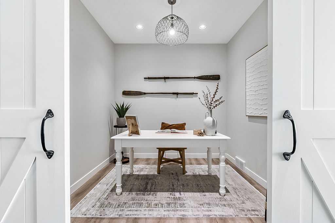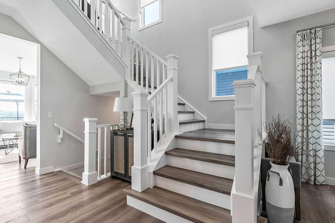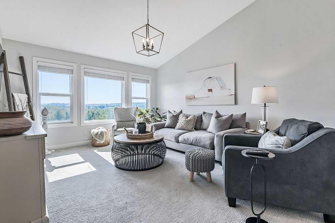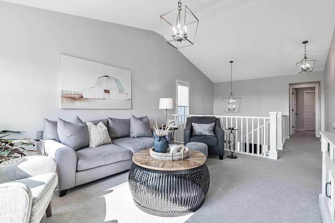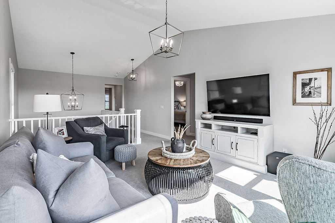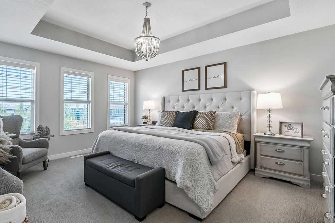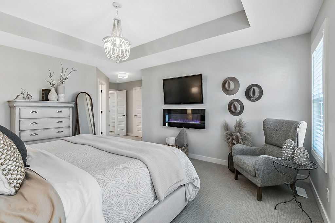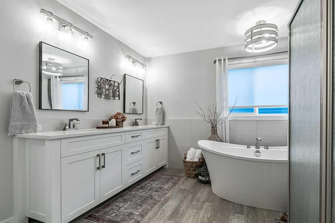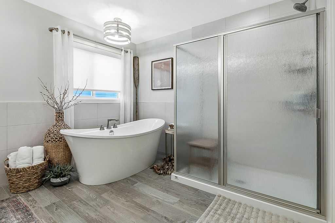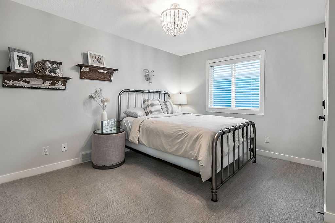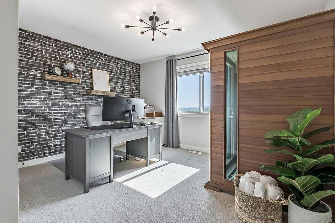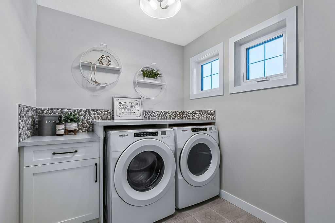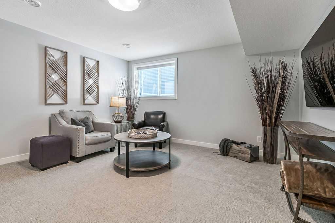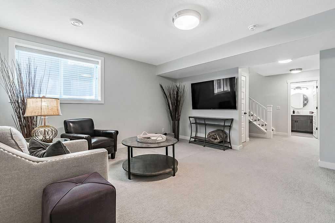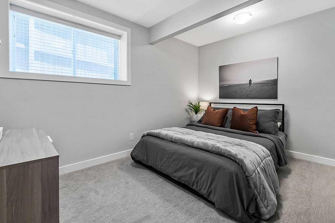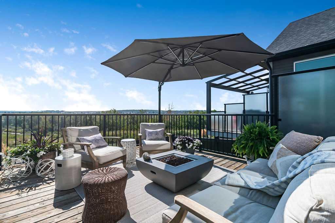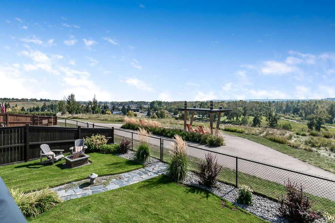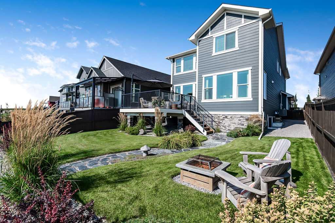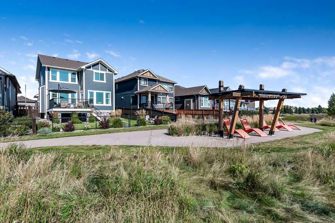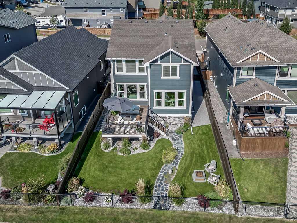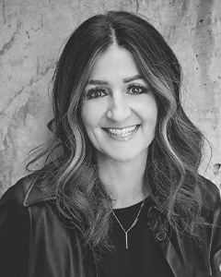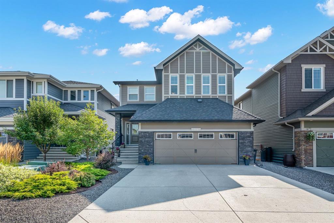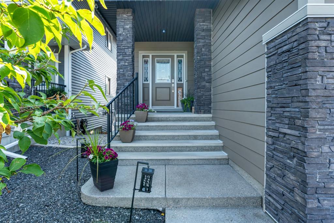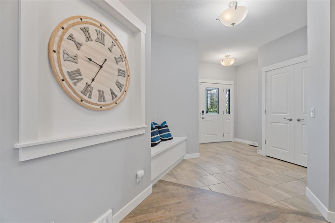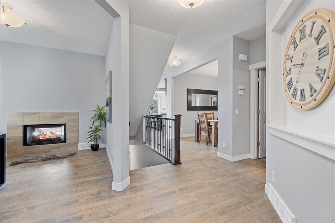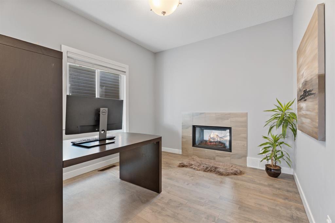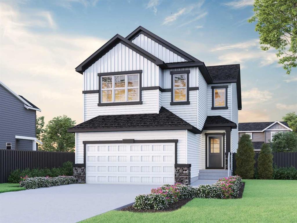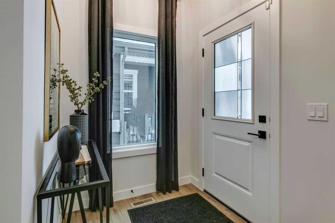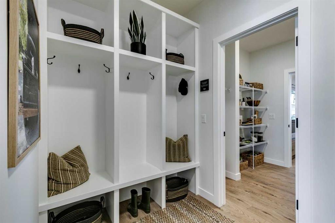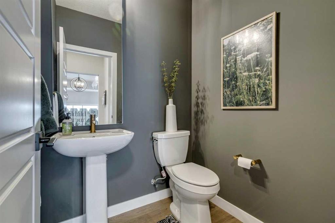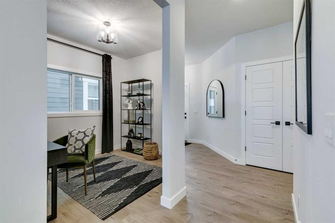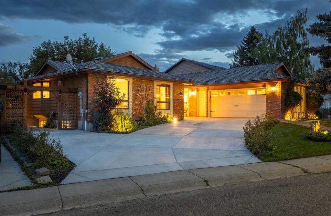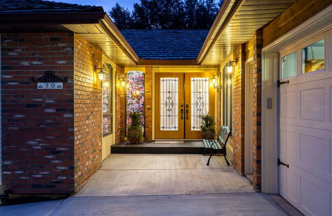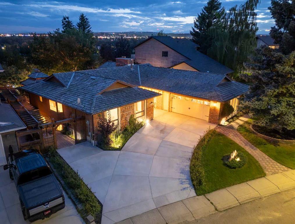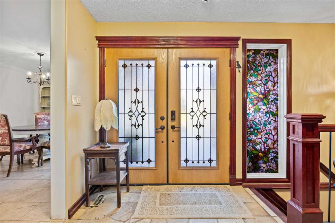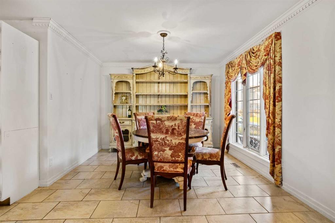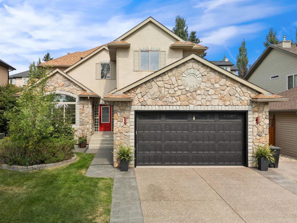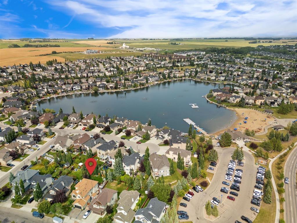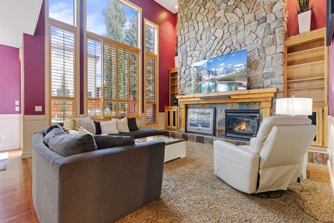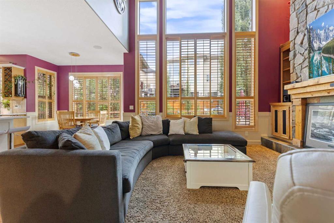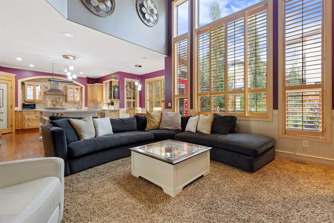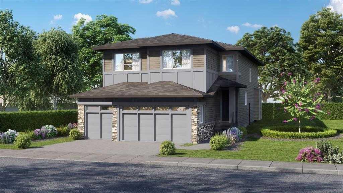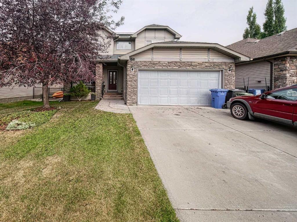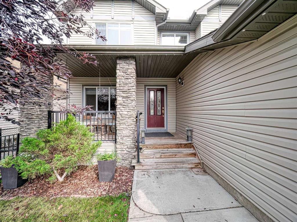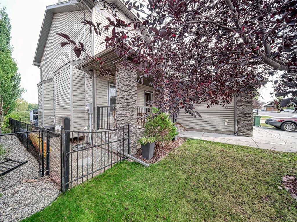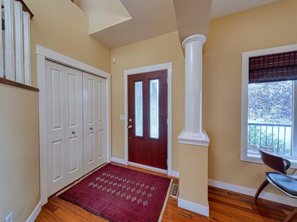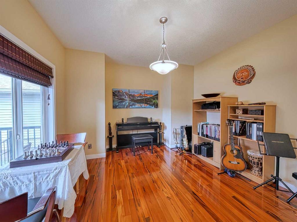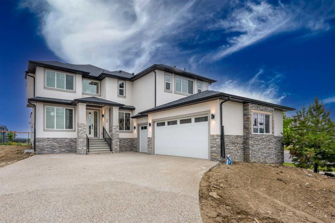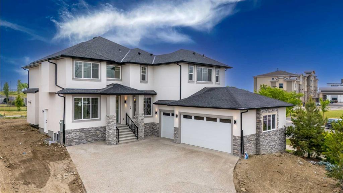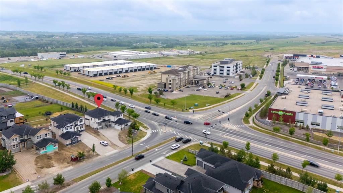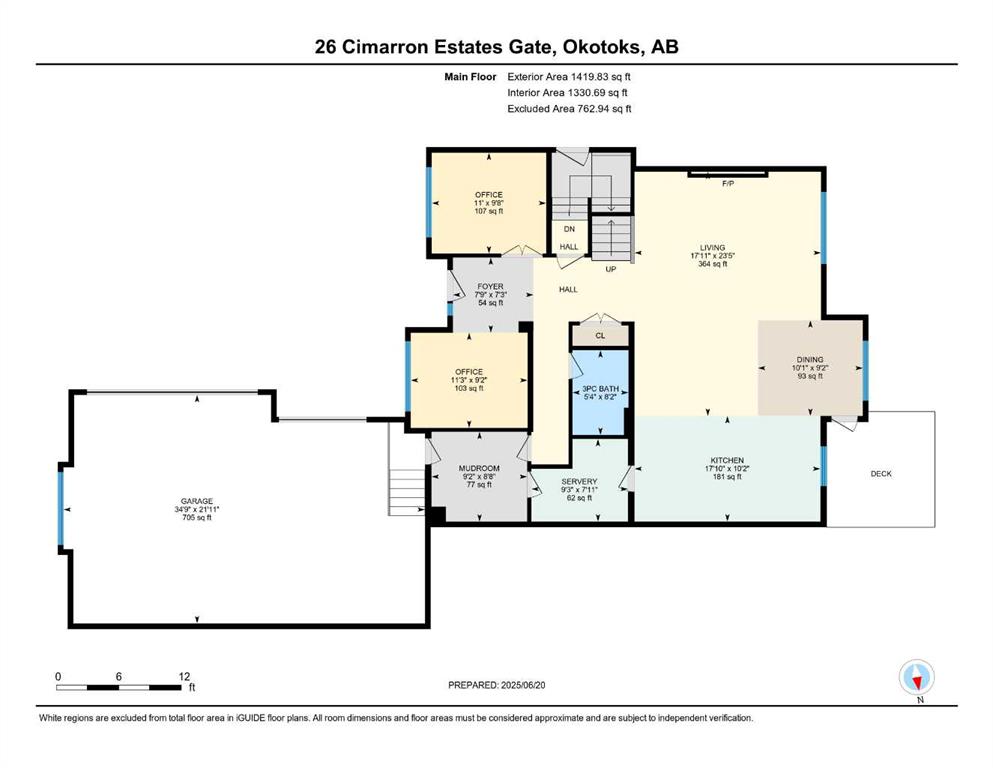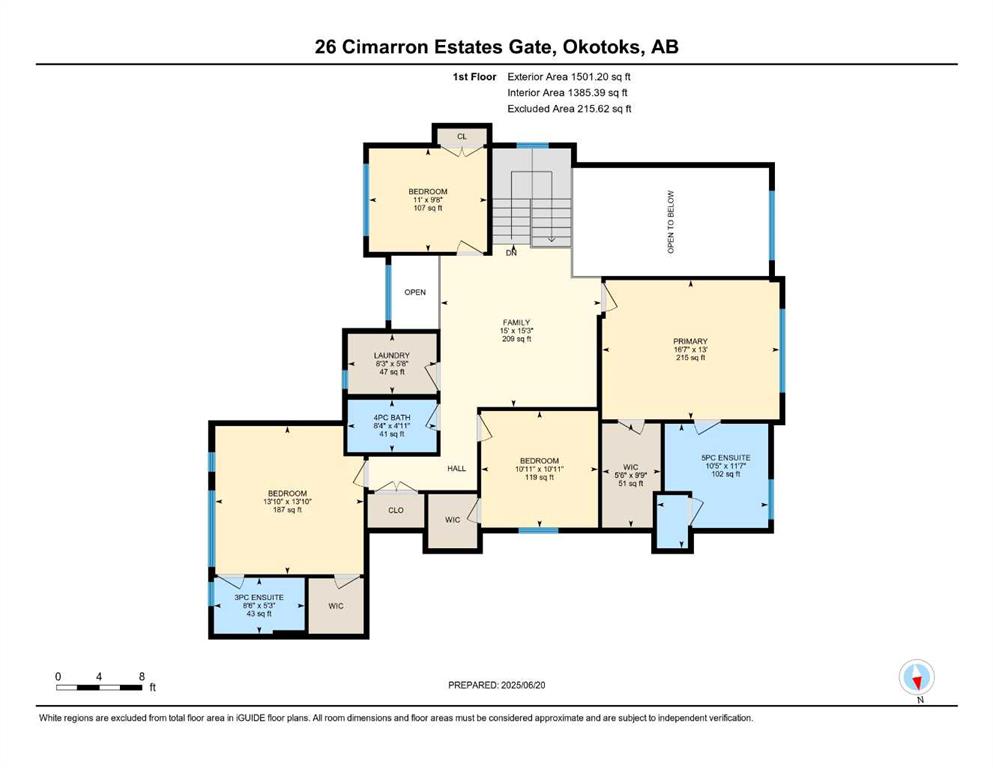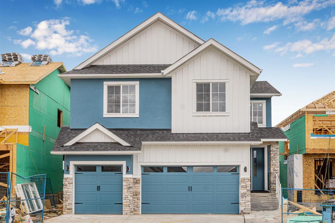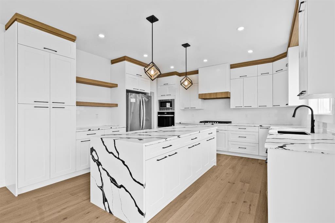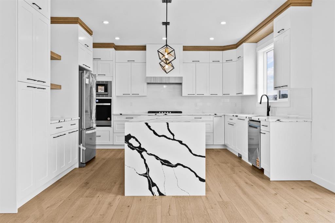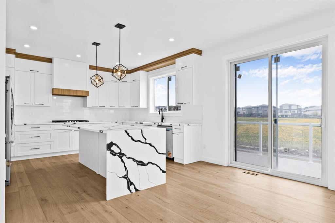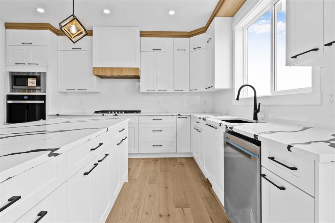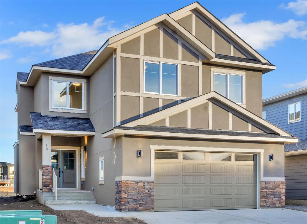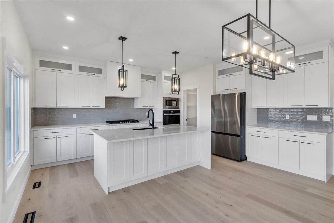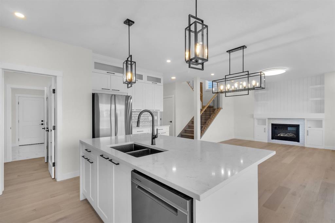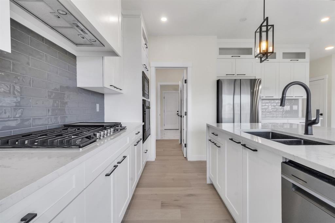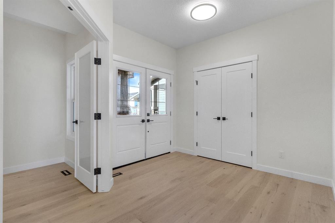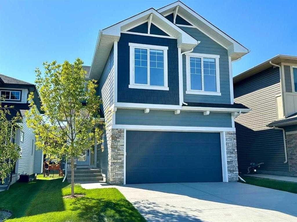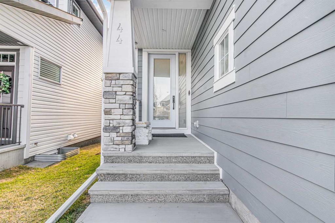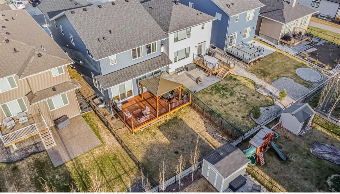67 Mist Mountain Rise
Okotoks T1S 5P8
MLS® Number: A2251958
$ 1,029,000
5
BEDROOMS
3 + 1
BATHROOMS
2,454
SQUARE FEET
2019
YEAR BUILT
**OPEN HOUSE Sat & Sun 2.30-4.30pm** If STUNNING VIEWS, timeless elegance, and gorgeous designer finishing are on your wish list, then you’ve hit jackpot! LOCATED ON THE RIDGE just steps from endless paths and parks, this home features nearly 3400sqft developed space and is truly the epitome of perfection. When we say this is like a show-home, we are not exaggerating … this home is LIKE A SHOW HOME. One step inside (click 3D for virtual video or come by our open house), and you will fall in love with its warm ambiance, superb layout, expansive views, and beautiful natural light. MAIN FLOOR features large entrance, study with double doors, living room with gas fireplace, dining area with huge windows overlooking river valley & mountains, kitchen with white cabinetry, large island, walk-through pantry, quartz countertops & ss appliances (incl gas range), and rear hall with built-ins. UPPER FLOOR features bonus room with vaulted ceiling and more views, spacious primary bedroom with walk-in closet and gorgeous ensuite bathroom w free-standing soaker tub, two more bedrooms and full bathroom. BASEMENT features recreation room, fourth and fifth bedrooms and yet another full bathroom. STEP OUT ONTO PATIO to experience outdoor living at its best with oversized lounging area perfect for family gatherings, beautifully landscaped yard w fire pit and access to endless paths on the ridge as well as the river valley below. Did we mention heated double garage, triple-pane windows, AC, water softener, luxury vinyl flooring, and underground irrigation system? Truly this home has it all and is hands down one of the MOST BEAUTIFUL HOMES in Okotoks!
| COMMUNITY | Mountainview_Okotoks |
| PROPERTY TYPE | Detached |
| BUILDING TYPE | House |
| STYLE | 2 Storey |
| YEAR BUILT | 2019 |
| SQUARE FOOTAGE | 2,454 |
| BEDROOMS | 5 |
| BATHROOMS | 4.00 |
| BASEMENT | Finished, Full |
| AMENITIES | |
| APPLIANCES | Central Air Conditioner, Dishwasher, Dryer, Electric Stove, Garage Control(s), Gas Range, Microwave, Refrigerator, Washer, Water Softener, Window Coverings |
| COOLING | Central Air |
| FIREPLACE | Gas |
| FLOORING | Carpet, Tile, Vinyl Plank |
| HEATING | Forced Air |
| LAUNDRY | Laundry Room |
| LOT FEATURES | Back Yard, Backs on to Park/Green Space, Landscaped, Lawn, No Neighbours Behind |
| PARKING | Double Garage Attached |
| RESTRICTIONS | Utility Right Of Way |
| ROOF | Asphalt Shingle |
| TITLE | Fee Simple |
| BROKER | CIR Realty |
| ROOMS | DIMENSIONS (m) | LEVEL |
|---|---|---|
| 3pc Bathroom | 5`10" x 11`6" | Basement |
| Family Room | 14`5" x 15`6" | Basement |
| Bedroom | 9`7" x 12`10" | Basement |
| Bedroom | 9`7" x 12`10" | Basement |
| Furnace/Utility Room | 12`0" x 12`0" | Basement |
| 2pc Bathroom | 4`10" x 5`0" | Main |
| Entrance | 7`0" x 10`5" | Main |
| Living Room | 13`6" x 15`3" | Main |
| Dining Room | 11`0" x 13`5" | Main |
| Kitchen | 11`8" x 13`10" | Main |
| Office | 8`10" x 9`4" | Main |
| Pantry | 5`4" x 9`0" | Main |
| Mud Room | 5`10" x 8`8" | Main |
| Bedroom - Primary | 13`0" x 15`6" | Upper |
| Bedroom | 10`2" x 13`5" | Upper |
| Bedroom | 11`0" x 13`5" | Upper |
| Laundry | 7`0" x 9`0" | Upper |
| Bonus Room | 13`1" x 15`5" | Upper |
| 4pc Bathroom | 5`0" x 9`10" | Upper |
| 5pc Ensuite bath | 10`8" x 13`4" | Upper |

