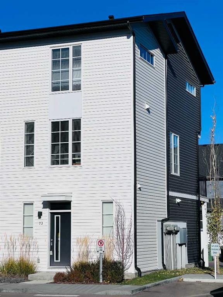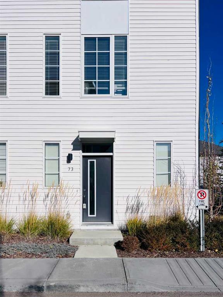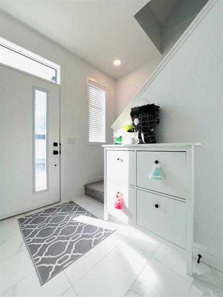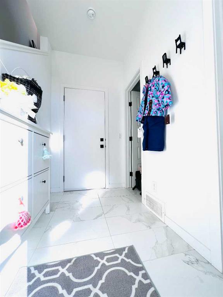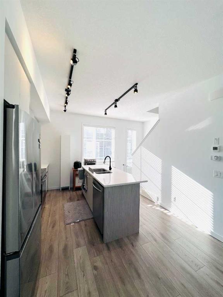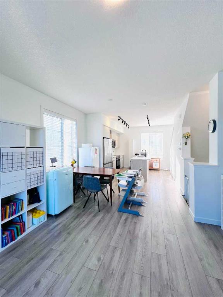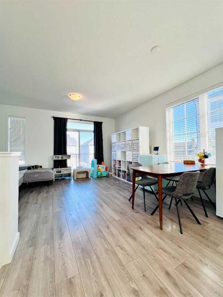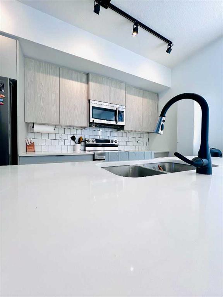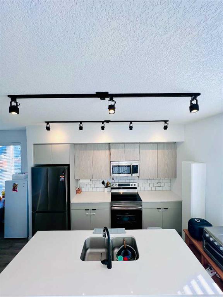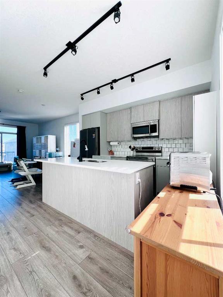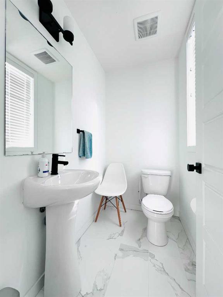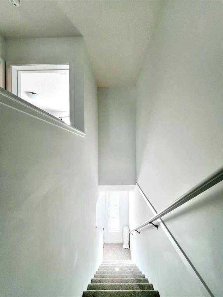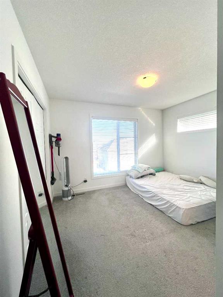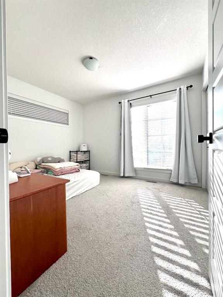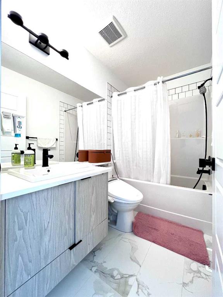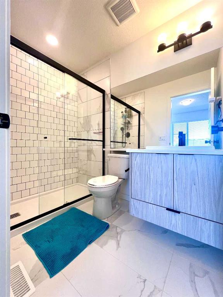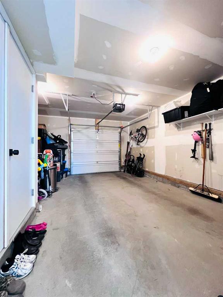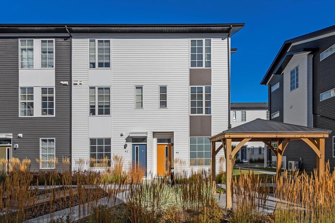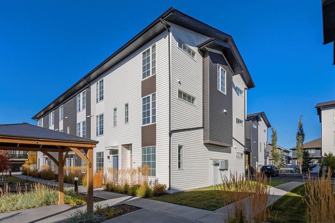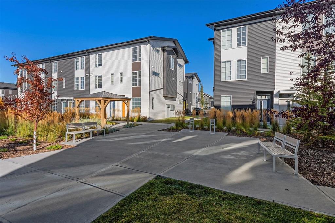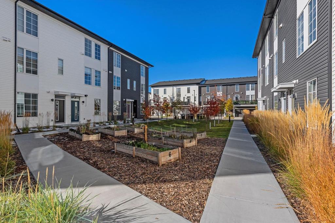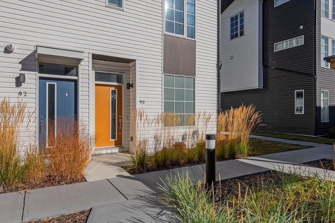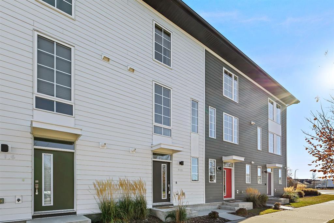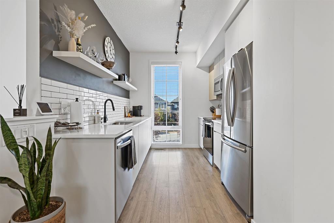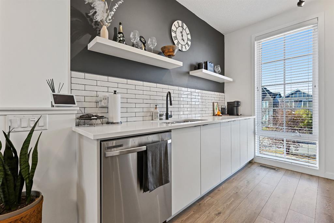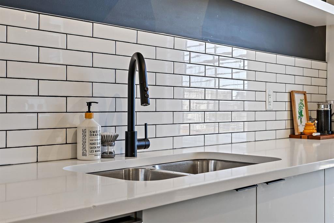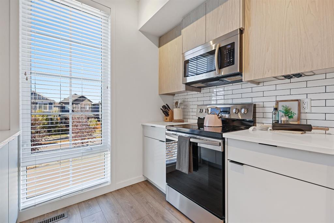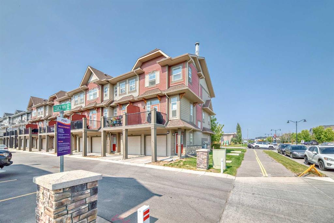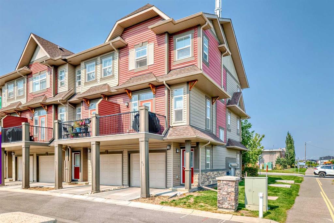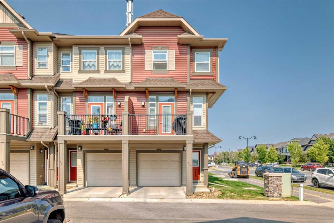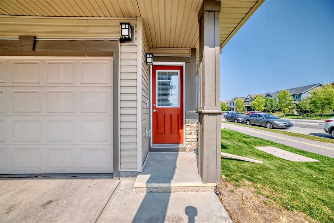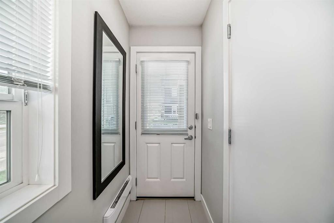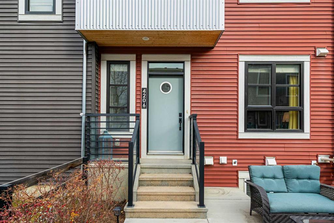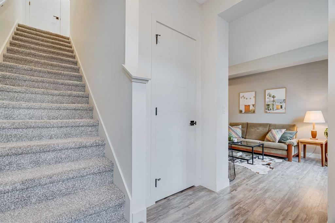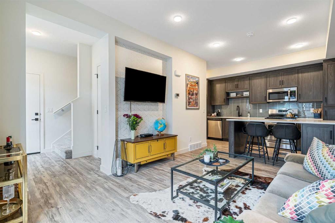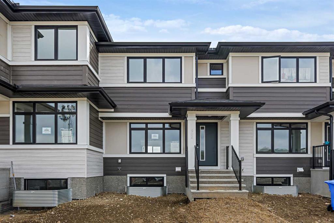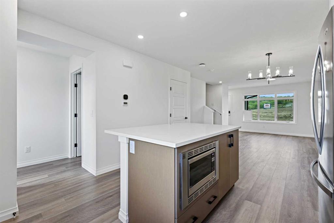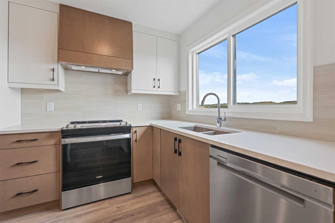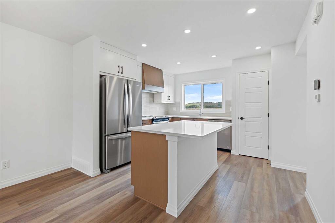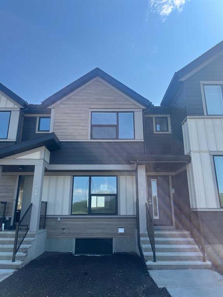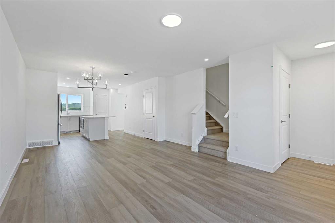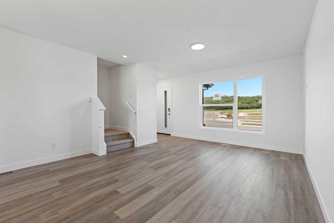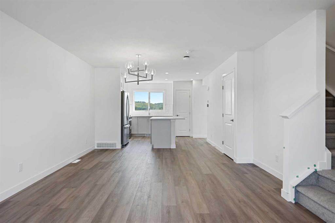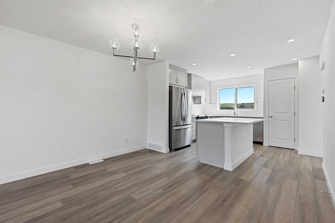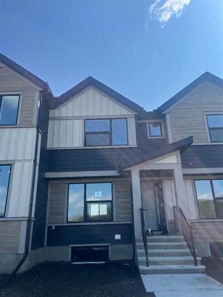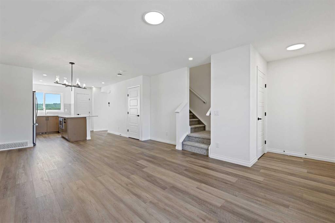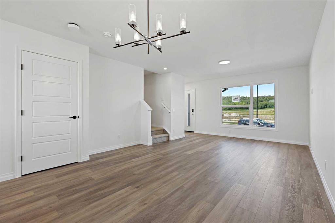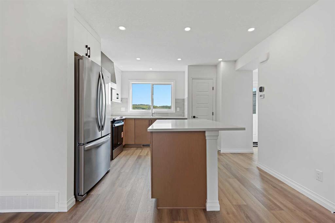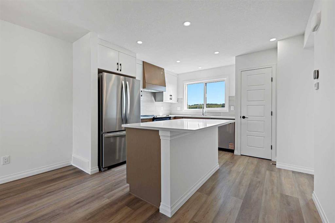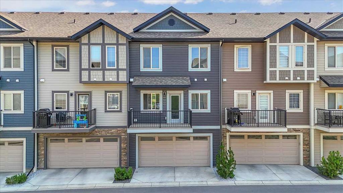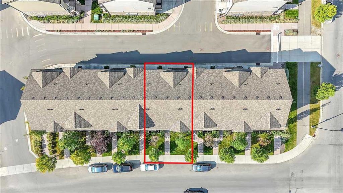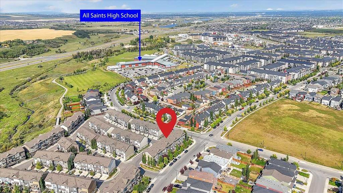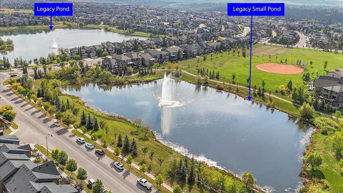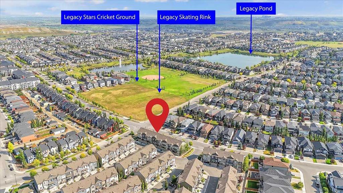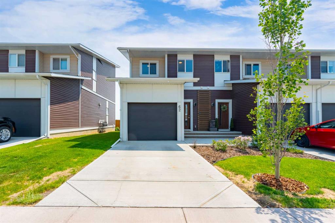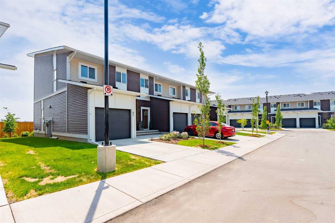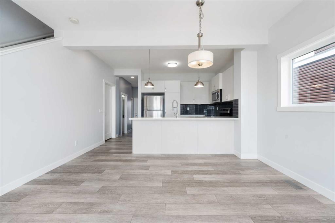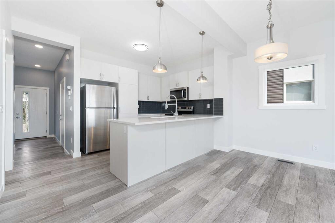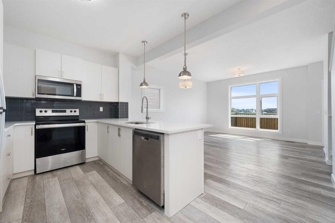73 Walgrove Common SE
Calgary T2X 4C2
MLS® Number: A2269308
$ 409,000
2
BEDROOMS
2 + 1
BATHROOMS
1,206
SQUARE FEET
2020
YEAR BUILT
Well maintained townhouse in a quite location Walgrove common. End unit. Just next to two visitor parking. The condo fee is as low as $194.6/month. Open layout 9 feet second floor with spacious living and dining area. Huge kitchen with big island. The upper level features 2 good sized bedrooms, the primary featuring a 3 pc ensuite with large walk-in shower and the second bedroom serviced by its own 4 pc bath. Single attached garage with long driveway enough for second parking. Book your showing and don’t miss out.
| COMMUNITY | Walden |
| PROPERTY TYPE | Row/Townhouse |
| BUILDING TYPE | Five Plus |
| STYLE | 3 Storey |
| YEAR BUILT | 2020 |
| SQUARE FOOTAGE | 1,206 |
| BEDROOMS | 2 |
| BATHROOMS | 3.00 |
| BASEMENT | None |
| AMENITIES | |
| APPLIANCES | Dishwasher, Dryer, Electric Stove, Microwave Hood Fan, Refrigerator, Washer |
| COOLING | None |
| FIREPLACE | N/A |
| FLOORING | Carpet, Ceramic Tile, Laminate |
| HEATING | Forced Air, Natural Gas |
| LAUNDRY | In Unit |
| LOT FEATURES | Low Maintenance Landscape |
| PARKING | Single Garage Attached |
| RESTRICTIONS | None Known |
| ROOF | Asphalt Shingle |
| TITLE | Fee Simple |
| BROKER | Grand Realty |
| ROOMS | DIMENSIONS (m) | LEVEL |
|---|---|---|
| Living Room | 15`2" x 11`5" | Second |
| Kitchen | 11`4" x 11`3" | Second |
| Dining Room | 11`3" x 5`2" | Second |
| Laundry | 3`5" x 3`2" | Second |
| 2pc Bathroom | 6`1" x 4`0" | Second |
| Bedroom - Primary | 11`8" x 9`9" | Third |
| Bedroom | 11`8" x 9`10" | Third |
| 3pc Ensuite bath | 7`11" x 4`11" | Third |
| 4pc Bathroom | 8`0" x 4`11" | Third |

