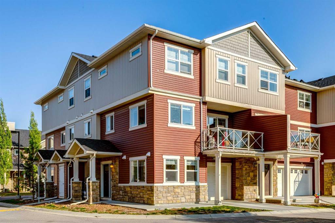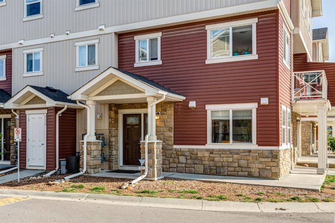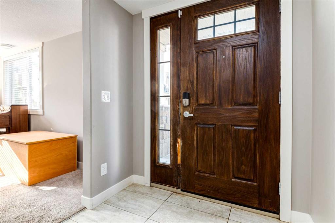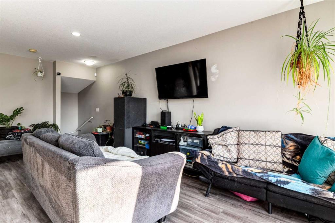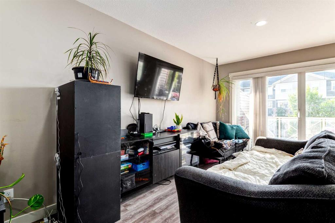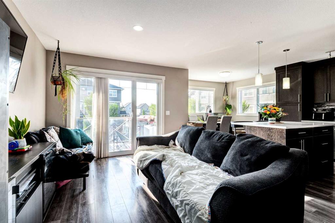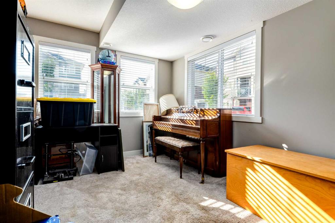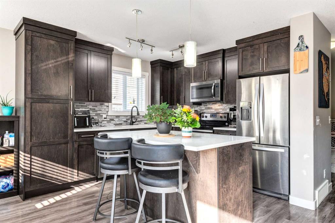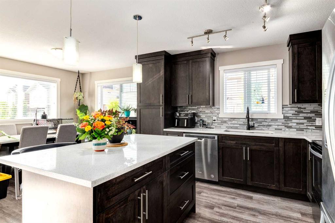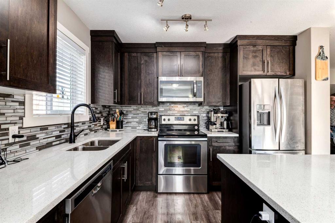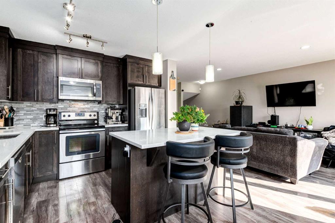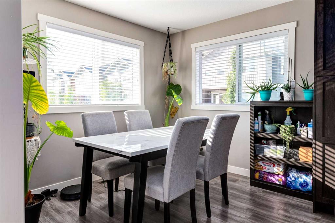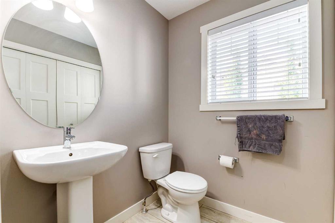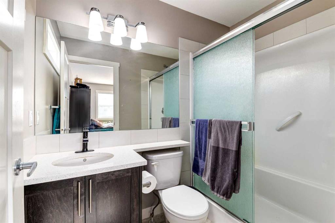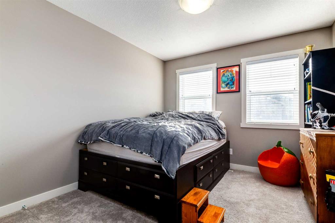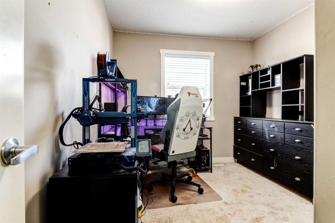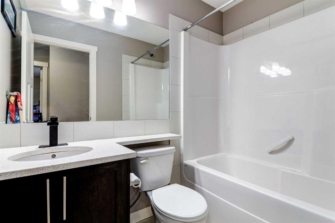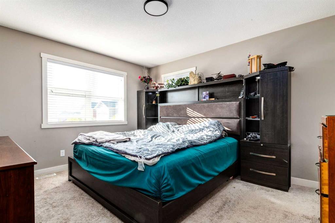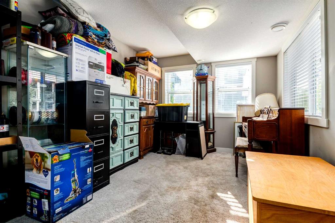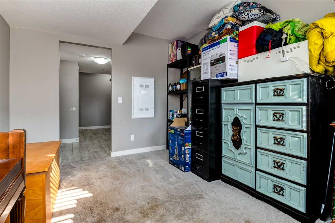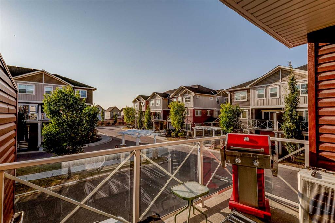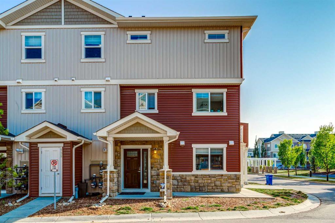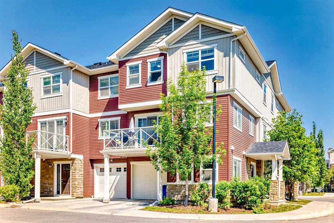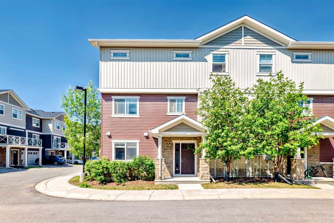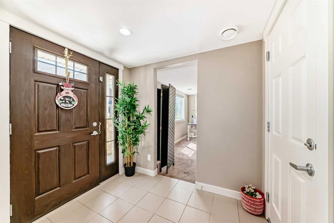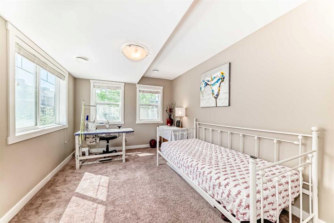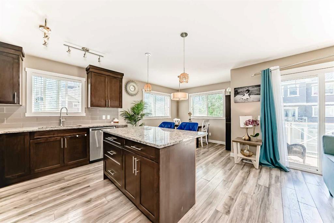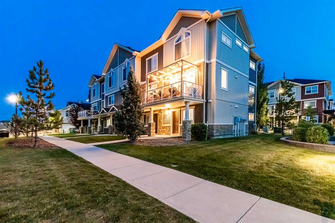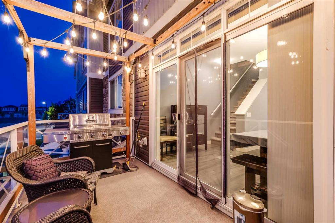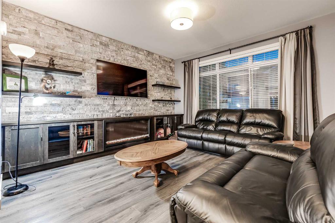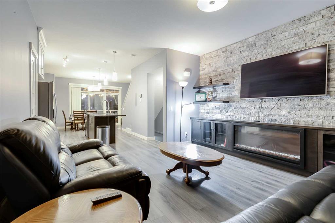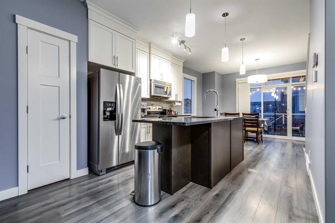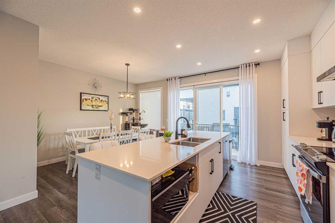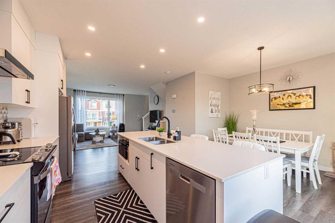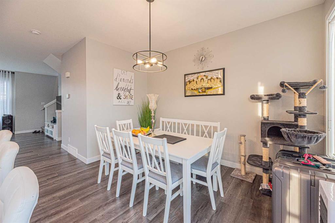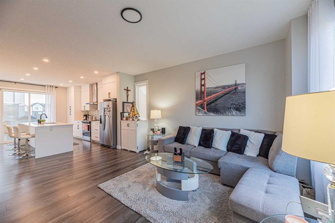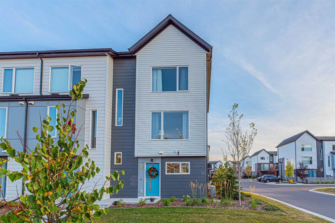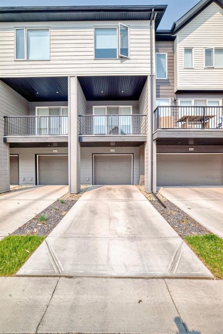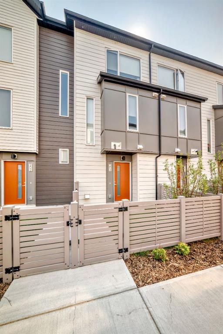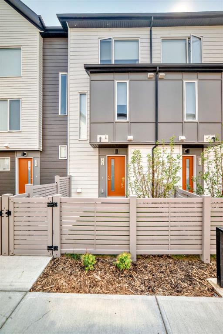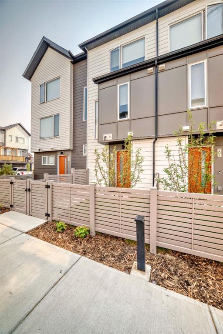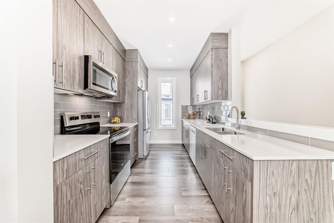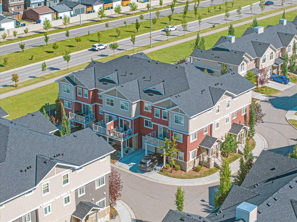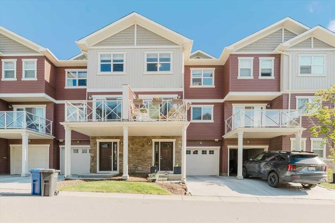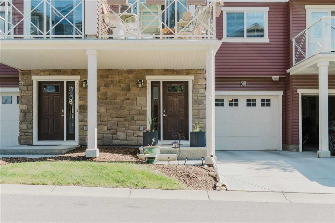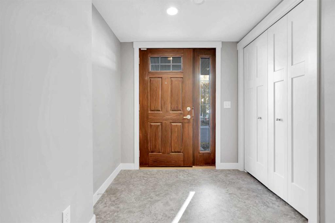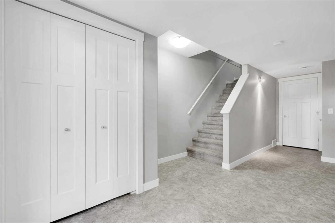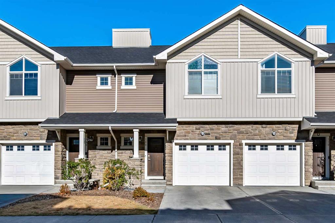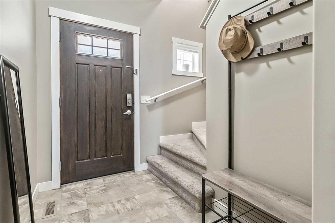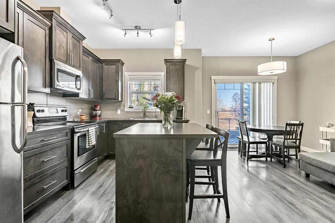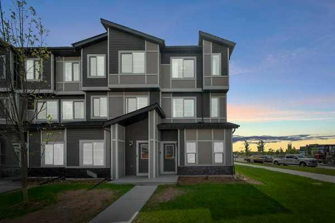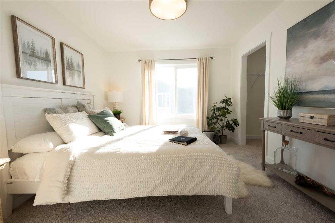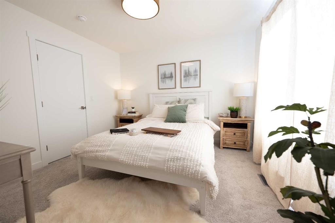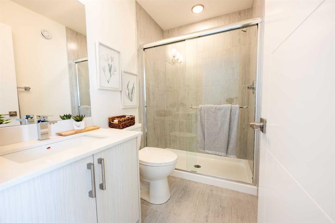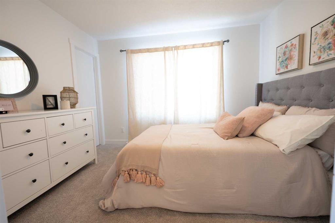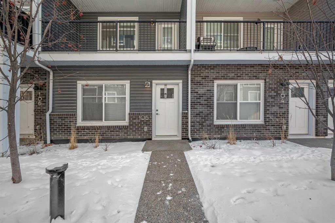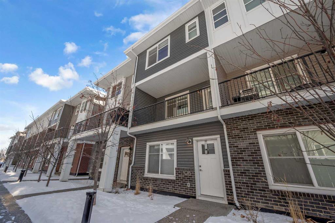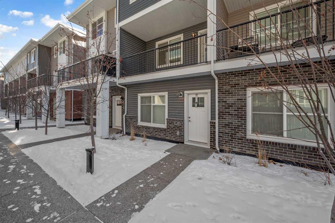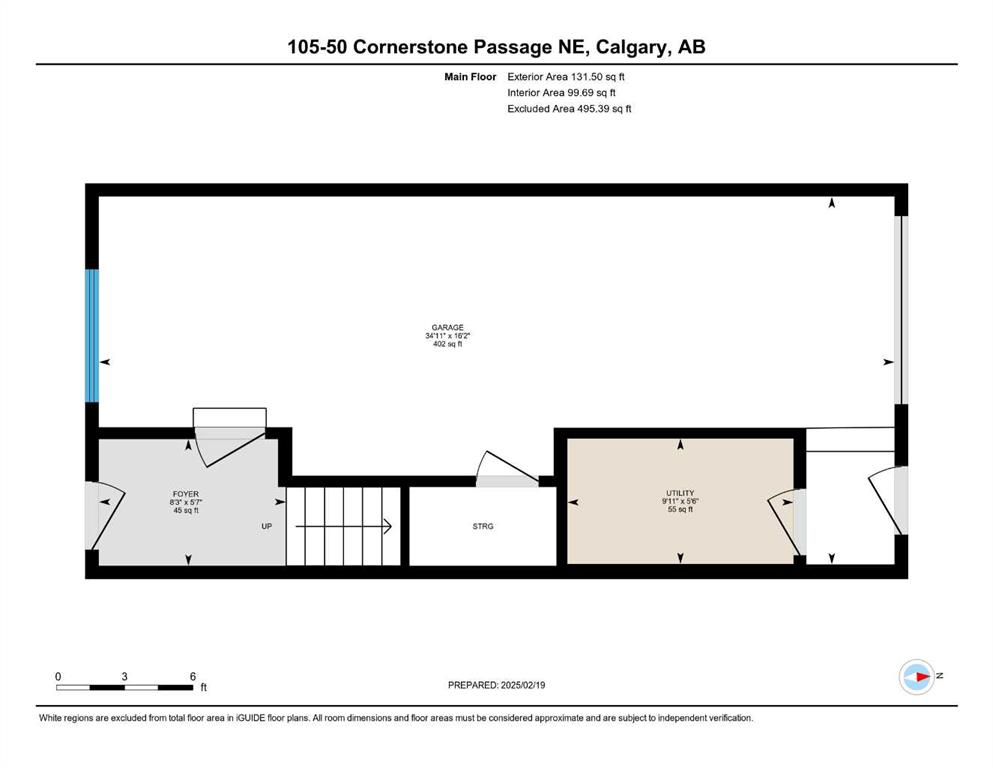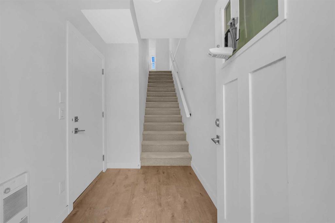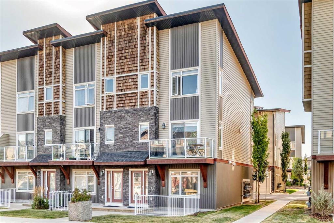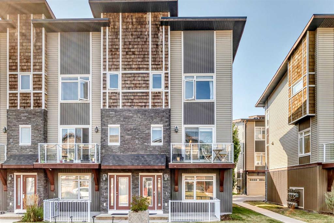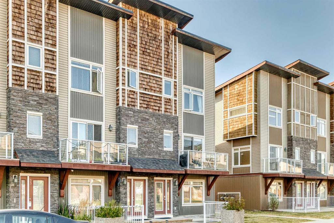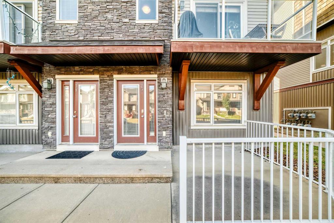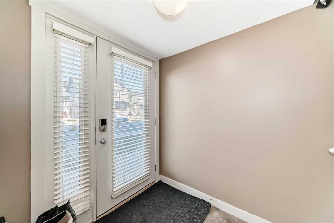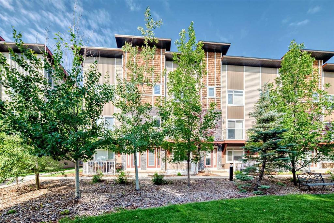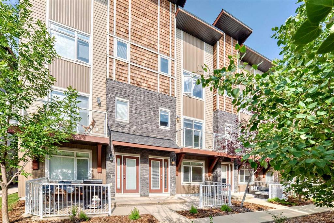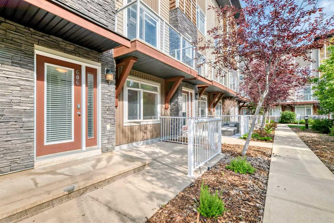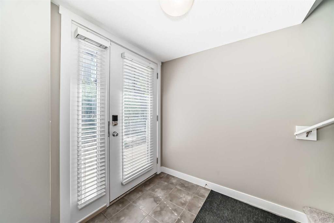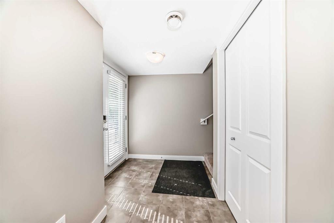737 Skyview Ranch Grove NE
Calgary T3N 0R9
MLS® Number: A2255536
$ 425,000
3
BEDROOMS
2 + 1
BATHROOMS
1,658
SQUARE FEET
2014
YEAR BUILT
Former Showhome with lots of upgrades! Welcome to this 3 bedroom, 2.5 bath townhome in the family friendly community of Skyview. This corner unit home offers everything your family needs. Walking into the home you are greeted by a nice foyer with storage and ample closet space for your boots and coats. To the right is a well sized flex space, perfect for an office or play area. On the main floor is a thoughtfully laid out open plan, with your kitchen, dining room and living room blending seamlessly. The kitchen features upgraded backsplash, cabinetry and countertops for an elevated look. You can enjoy a morning coffee on the cute balcony off the living room. The main level is finished with a 2 piece guest bathroom and laundry room. Engineered hardwood and upgraded tile flow throughout. Headed up to the second floor you will find three nice sized bedrooms, including a bright primary with 3 piece ensuite and walk in closet. An additional 4 piece bathroom completes the second floor. This home has also been upgraded with A/C for those warm summer days, and LED lighting throughout. A single attached garage with room for one additional vehicle on the driveway allows for 2 car spaces. If you are looking for a great priced home, in a family friendly community, look no further than this beautiful home. Skyview is the perfect place to live with easy access to the airport, stoney trail and Cross Iron shopping, plus schools and amenities all nearby. With all the upgrades and space for your family, this home is sure to go quickly! Contact your realtor and book a showing today!
| COMMUNITY | Skyview Ranch |
| PROPERTY TYPE | Row/Townhouse |
| BUILDING TYPE | Five Plus |
| STYLE | 3 Storey |
| YEAR BUILT | 2014 |
| SQUARE FOOTAGE | 1,658 |
| BEDROOMS | 3 |
| BATHROOMS | 3.00 |
| BASEMENT | None |
| AMENITIES | |
| APPLIANCES | Built-In Electric Range, Dishwasher, Microwave, Refrigerator, Washer/Dryer Stacked |
| COOLING | Central Air |
| FIREPLACE | N/A |
| FLOORING | Hardwood, Tile |
| HEATING | Forced Air |
| LAUNDRY | Main Level |
| LOT FEATURES | Corner Lot |
| PARKING | Single Garage Attached |
| RESTRICTIONS | Pet Restrictions or Board approval Required |
| ROOF | Asphalt Shingle |
| TITLE | Fee Simple |
| BROKER | RE/MAX Realty Professionals |
| ROOMS | DIMENSIONS (m) | LEVEL |
|---|---|---|
| Foyer | 7`6" x 5`11" | Lower |
| Flex Space | 13`5" x 9`11" | Lower |
| Mud Room | 9`7" x 4`6" | Lower |
| Furnace/Utility Room | 8`0" x 3`8" | Lower |
| Storage | 5`0" x 4`0" | Lower |
| Kitchen | 11`0" x 10`0" | Main |
| Living Room | 20`7" x 10`0" | Main |
| Dining Room | 9`11" x 8`11" | Main |
| 2pc Bathroom | 5`4" x 5`4" | Main |
| Laundry | 4`0" x 3`0" | Main |
| Bedroom - Primary | 13`7" x 11`7" | Upper |
| Walk-In Closet | 5`0" x 5`0" | Upper |
| 3pc Ensuite bath | 7`5" x 4`11" | Upper |
| Bedroom | 10`11" x 9`11" | Upper |
| Bedroom | 10`11" x 8`11" | Upper |
| 4pc Bathroom | 7`5" x 4`11" | Upper |

