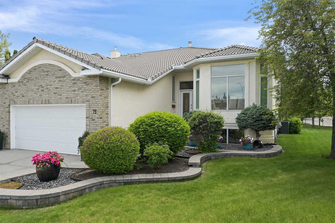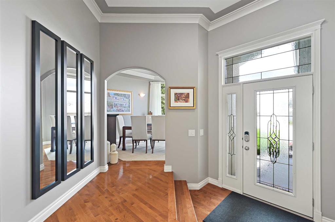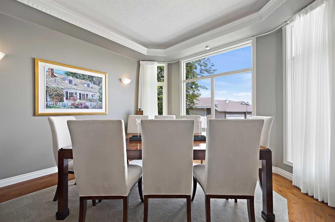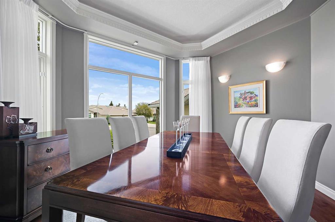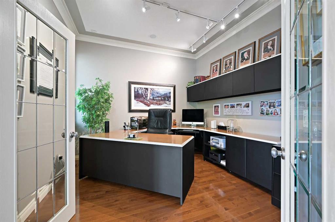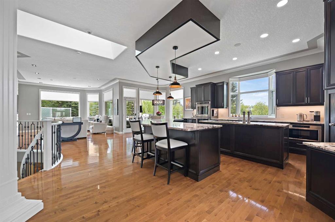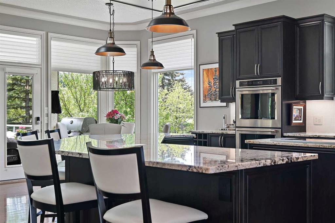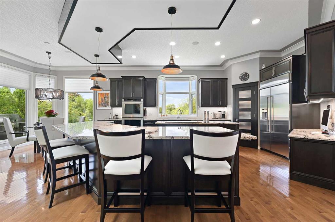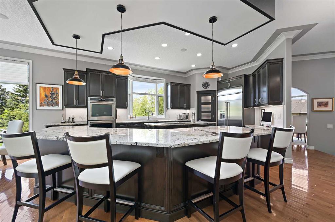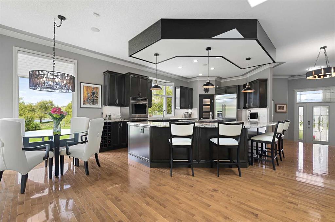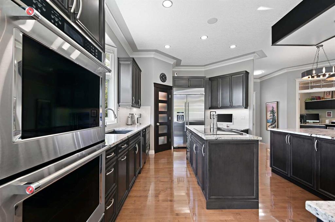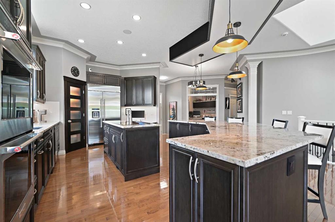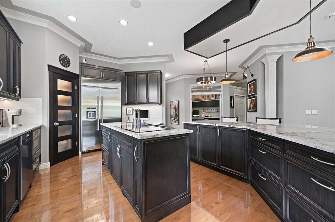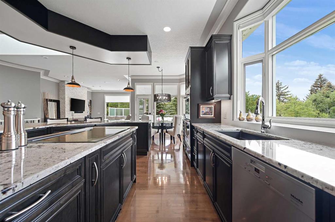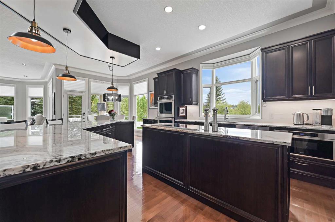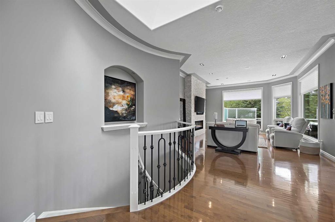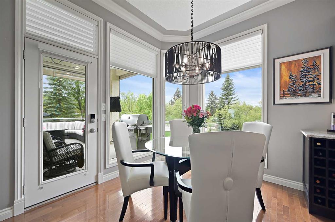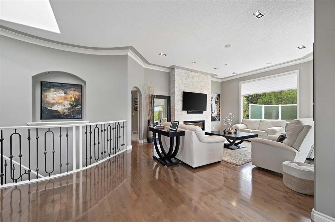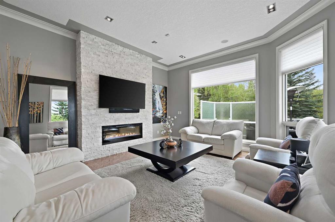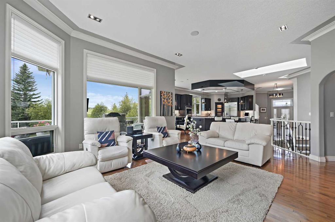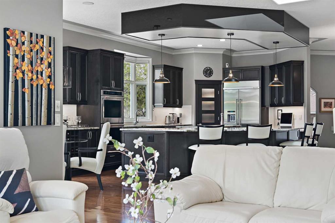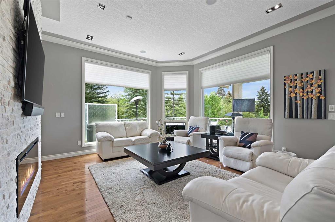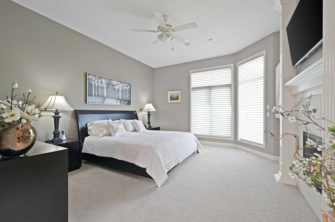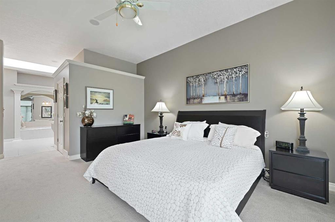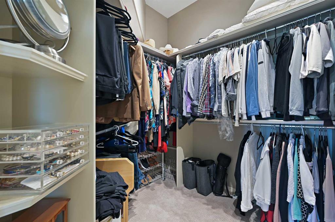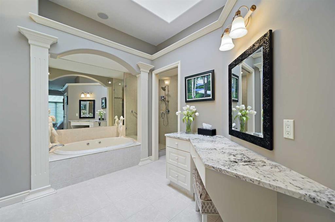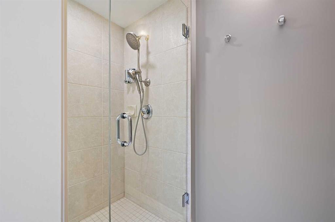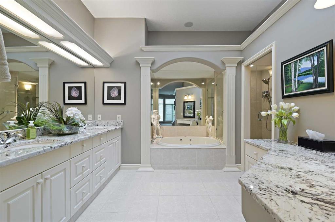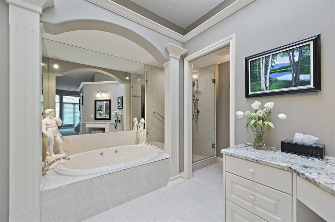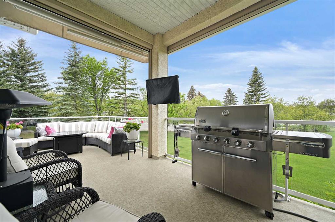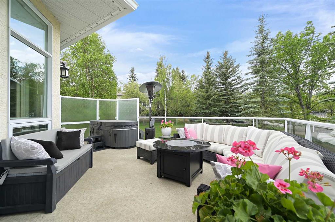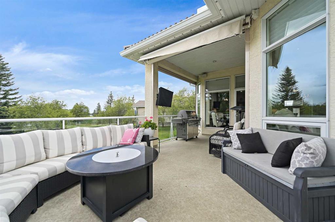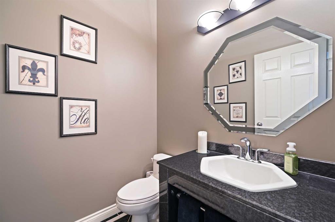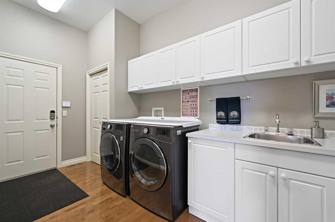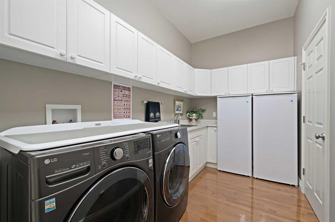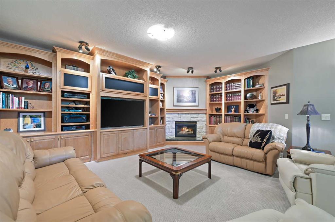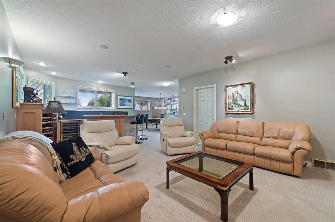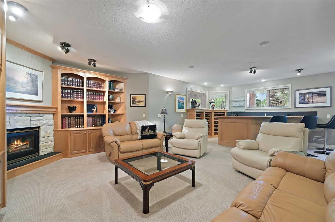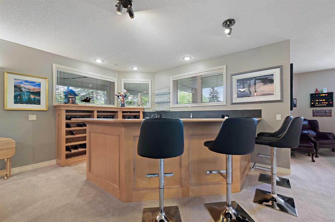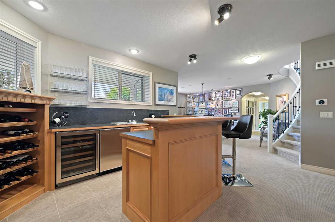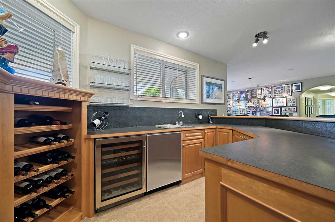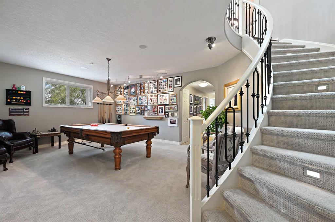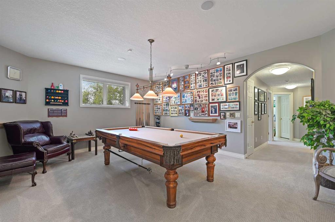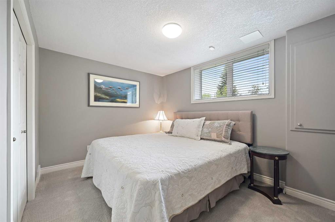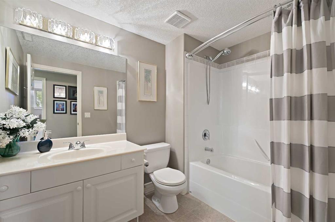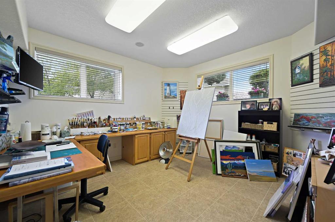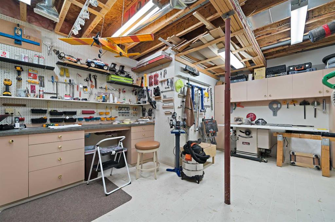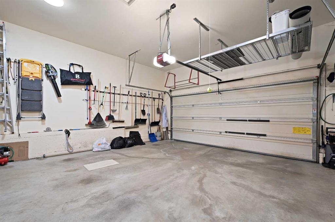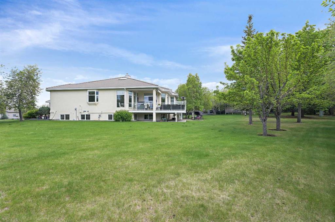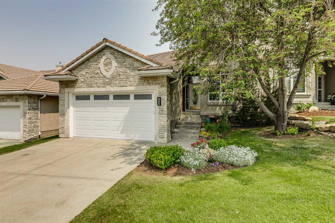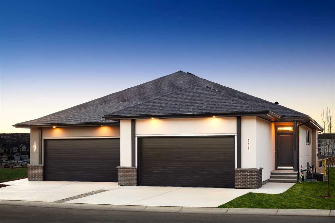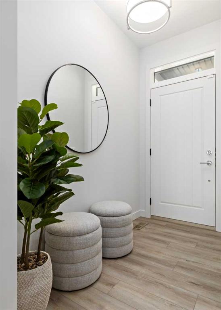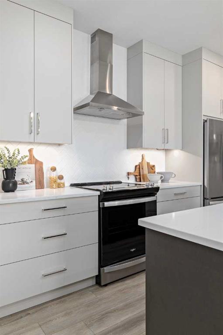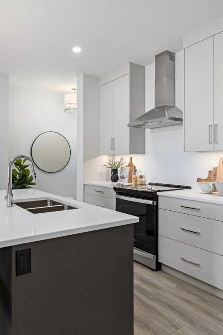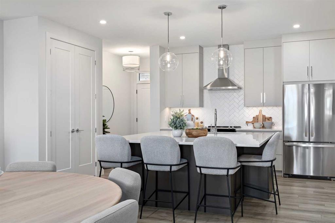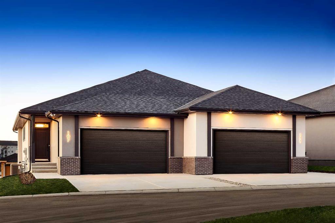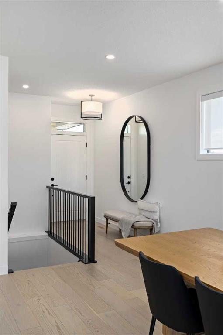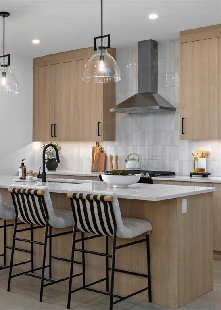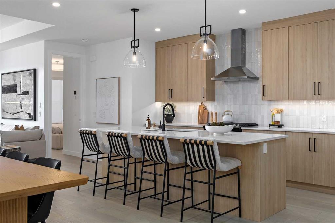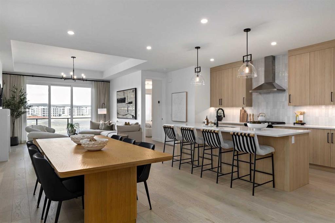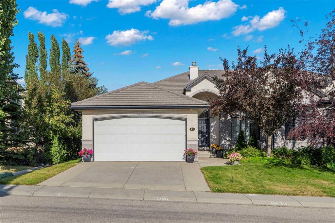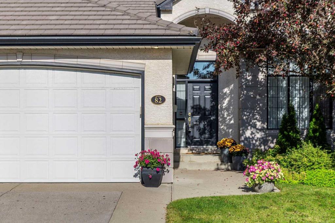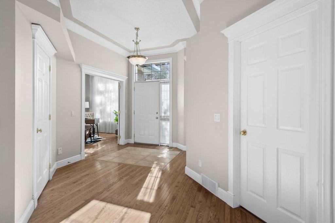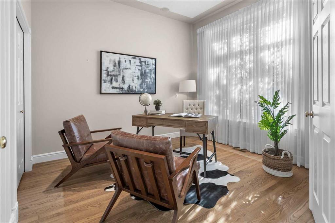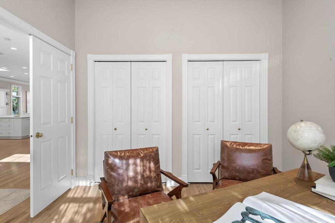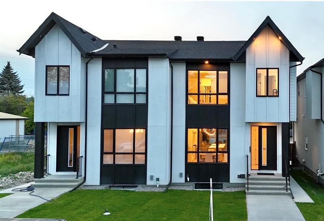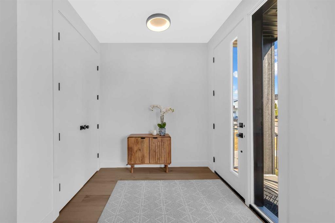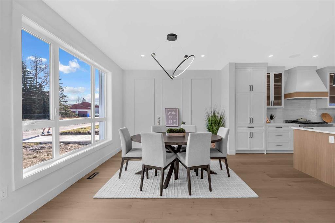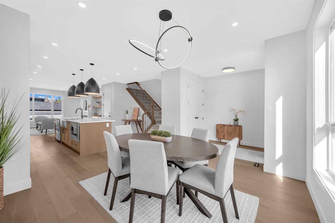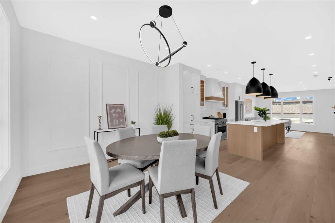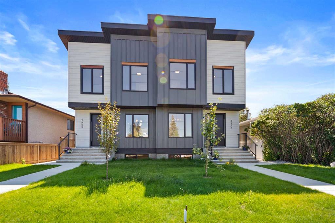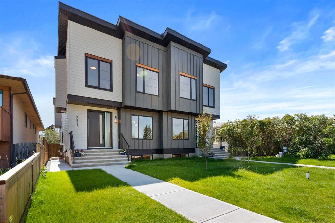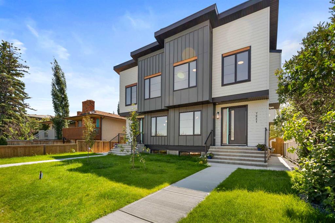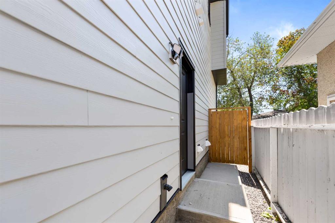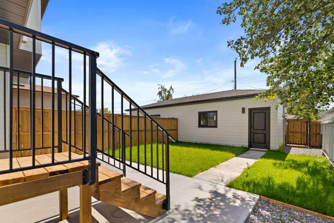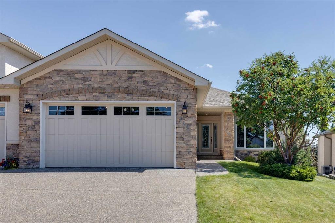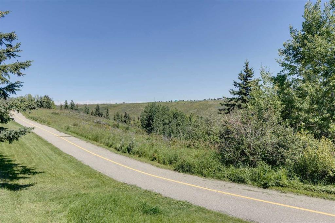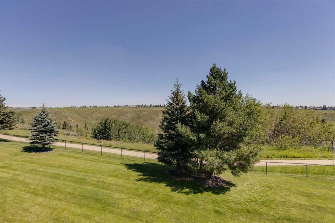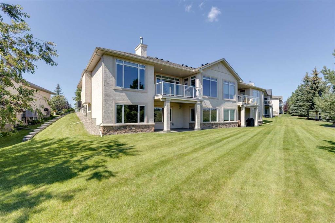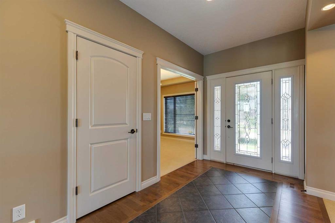75 Hamptons Bay NW
Calgary T3A5R6
MLS® Number: A2248358
$ 1,099,000
3
BEDROOMS
2 + 1
BATHROOMS
2,031
SQUARE FEET
1997
YEAR BUILT
Custom Cambridge-built 2,030 sq ft bungalow beautifully maintained and backing on to The Hamptons Golf Course on a large pie lot in “Chateaux on Eighteen”. The open floor plan has gleaming hardwood floors, 10’ ceiling and a large skylight. The impressive custom espresso kitchen cabinets with a large skylight that highlights the open space. The recently renovated kitchen includes solid wood cabinets with roll-out and soft close doors and drawers, two islands and a built-in desk. There is over 40’ of granite counters with with upgraded appliances that include two wall ovens, warming oven, induction cooktop with a downdraft fan, microwave, dishwasher and a 42” French door refrigerator/freezer. Enjoy meals at the glass table and chairs surrounded by windows overlooking the golf course pond. The dining nook door opens to a large covered deck with barbecue, sectional furniture, gas fire table and hot tub. The island has power retractable awnings and power dual retractable screen to shade the sun, wind, rain & snow. The living room features a 10’ natural stone fireplace and surrounded by windows. Formal dining room with uplit tray ceiling and lighting, wall sconces, carpet inlaid hardwood with a high end dining suite with 8 chairs & 2 leaves, granite top, which is all included with the home. Entertaining large families and friends is a dream with 8 seated in dining room, 8 at kitchen island and 6 at kitchen glass table seating for 22 in total. Double French glass doors open to a large den with custom desk, credenza and closed door book case is also all included with the home. The spacious primary bedroom complete with a fireplace and includes a large walk-in closet with built-ins. Granite countertops with his and her sinks, a makeup counter, jetted tub and separate over-sized glass shower, naturally lit with yet another large sky light. Filling out the main floor is a 2 pce bath, closets and a large laundry room with washer and dryer, extra fridge and freezer and closet and cabinetry for storage. An open spiral staircase leads to a custom designed and developed lower level. The classic family room has a 9’ ceiling, brand new carpet and custom built-ins that flank the cozy gas fireplace. A large wet-bar, with built-in beverage cooler, wine cooler also has custom wine racking for a 100+ bottle storage. Adjacent games area has a pool table and antique overhead table lighting. There are two more bedrooms with large windows, a full bath along with a large workshop and a mirrored gym room. Mechanicals include newer central air conditioning, zoned two furnace heating, humidifiers and tankless hot water system. Extras with his home include under counter and under cabinet lighting, power blinds on the main floor, central vac system, water softener, Gemstone programmable outdoor lights, built-in interior and exterior audio. There is a lower circular stone patio off the back deck. All other indoor and outdoor furniture is negotiable. Put this on your list!
| COMMUNITY | Hamptons |
| PROPERTY TYPE | Semi Detached (Half Duplex) |
| BUILDING TYPE | Duplex |
| STYLE | Side by Side, Villa |
| YEAR BUILT | 1997 |
| SQUARE FOOTAGE | 2,031 |
| BEDROOMS | 3 |
| BATHROOMS | 3.00 |
| BASEMENT | Finished, Full |
| AMENITIES | |
| APPLIANCES | Bar Fridge, Built-In Oven, Built-In Refrigerator, Central Air Conditioner, Dishwasher, Dryer, Freezer, Garage Control(s), Garburator, Humidifier, Induction Cooktop, Microwave, Oven-Built-In, Refrigerator, Tankless Water Heater, Warming Drawer, Washer, Water Softener, Window Coverings, Wine Refrigerator |
| COOLING | Central Air |
| FIREPLACE | Basement, Electric, Gas, Living Room, Mantle, Primary Bedroom, Stone |
| FLOORING | Carpet, Hardwood, Tile |
| HEATING | Forced Air, Natural Gas |
| LAUNDRY | Main Level |
| LOT FEATURES | Backs on to Park/Green Space, Close to Clubhouse, Cul-De-Sac, Front Yard, Fruit Trees/Shrub(s), Landscaped, Low Maintenance Landscape, No Neighbours Behind, On Golf Course, Pie Shaped Lot, Treed, Underground Sprinklers |
| PARKING | Double Garage Attached, Insulated |
| RESTRICTIONS | Restrictive Covenant |
| ROOF | Concrete |
| TITLE | Fee Simple |
| BROKER | Chickadee Realty & Design |
| ROOMS | DIMENSIONS (m) | LEVEL |
|---|---|---|
| Family Room | 19`4" x 18`3" | Basement |
| Bedroom | 13`4" x 9`4" | Basement |
| Exercise Room | 14`5" x 8`5" | Basement |
| Workshop | 17`11" x 13`7" | Basement |
| 4pc Bathroom | 8`11" x 6`3" | Basement |
| Game Room | 16`0" x 14`3" | Basement |
| Bedroom | 12`7" x 11`9" | Basement |
| Other | 14`6" x 8`8" | Basement |
| Furnace/Utility Room | 15`2" x 12`7" | Basement |
| Living Room | 15`4" x 14`11" | Main |
| Dining Room | 13`1" x 12`11" | Main |
| Bedroom - Primary | 15`11" x 13`7" | Main |
| 5pc Ensuite bath | 13`6" x 13`0" | Main |
| Foyer | 6`3" x 4`8" | Main |
| Laundry | 15`7" x 6`11" | Main |
| Kitchen | 19`6" x 14`0" | Main |
| Breakfast Nook | 10`0" x 9`4" | Main |
| Walk-In Closet | 9`2" x 7`1" | Main |
| 2pc Bathroom | 5`5" x 4`11" | Main |
| Den | 11`4" x 11`1" | Main |

