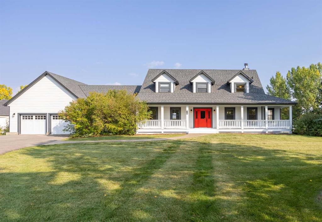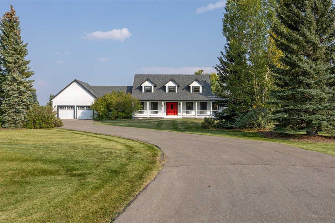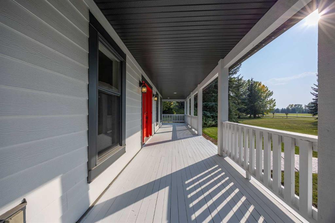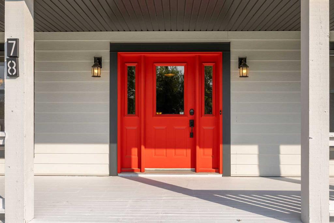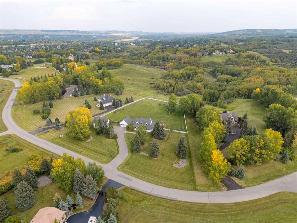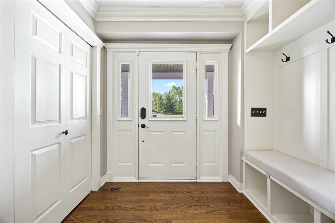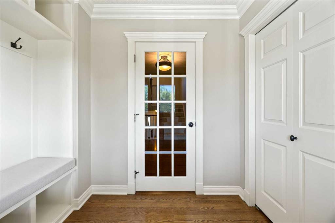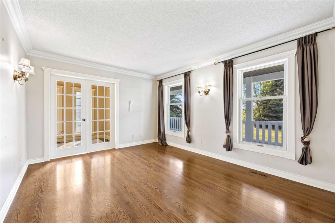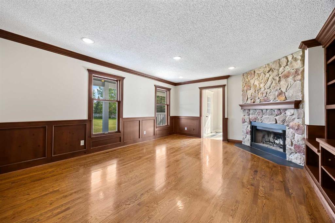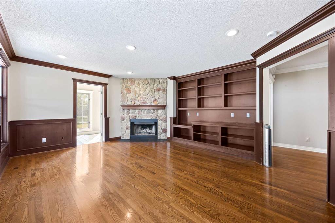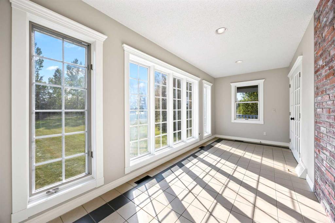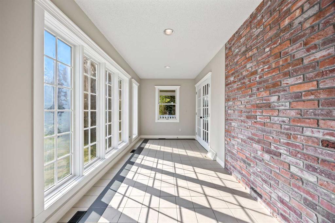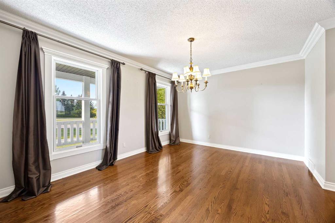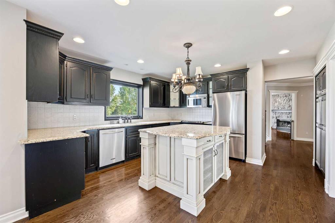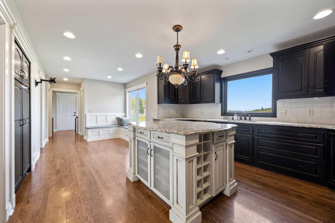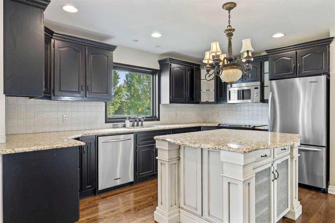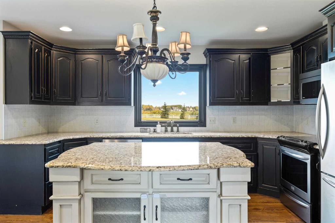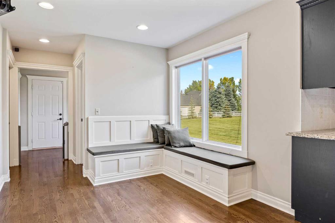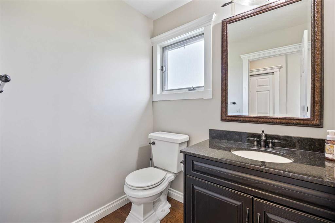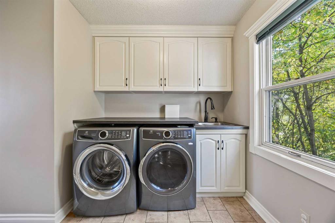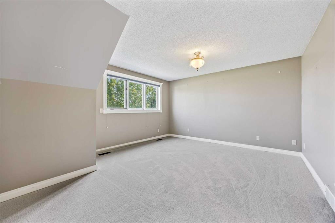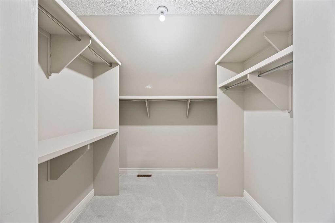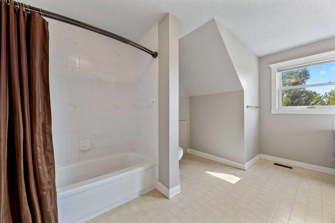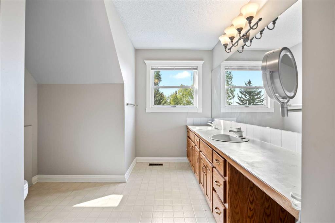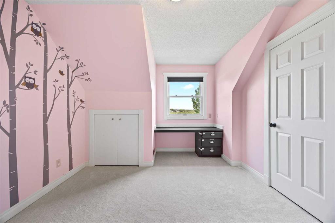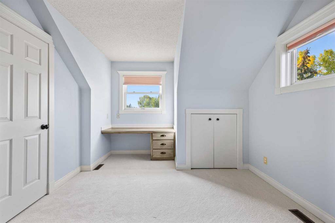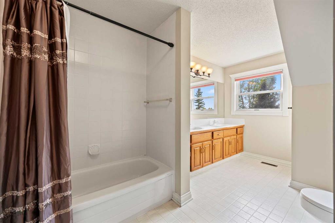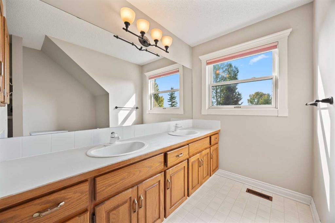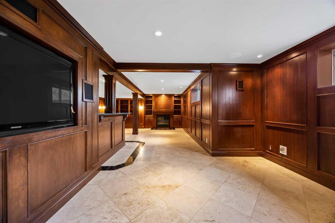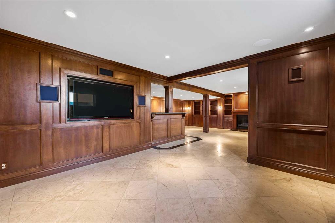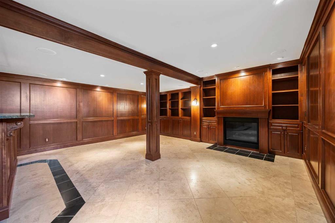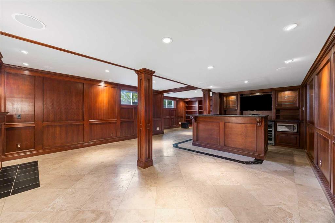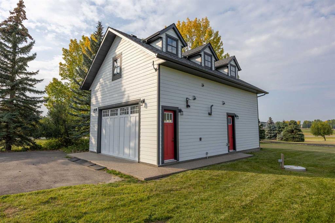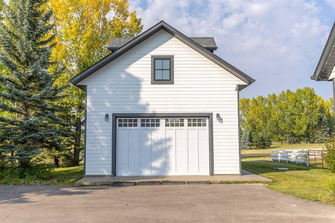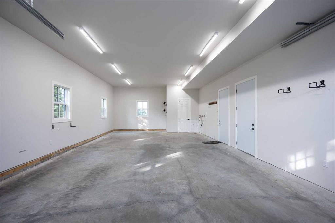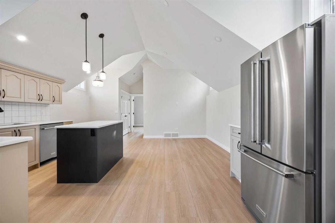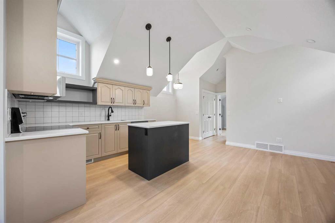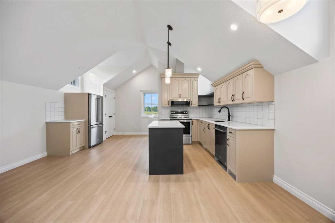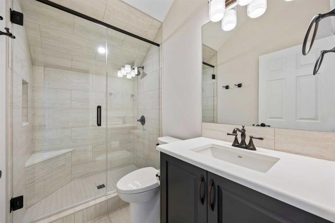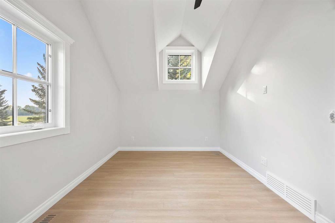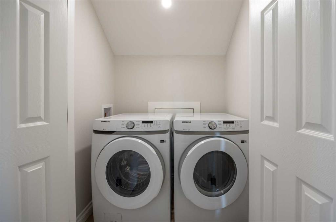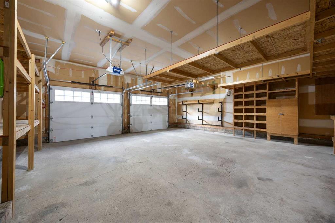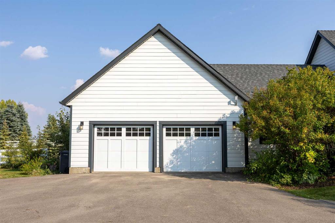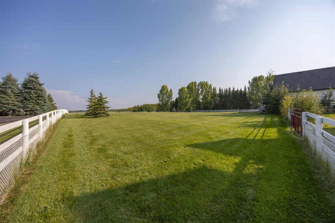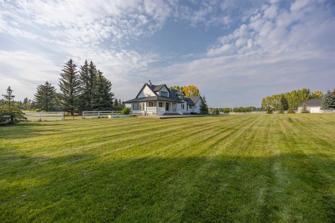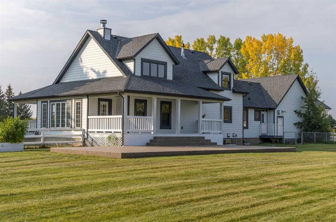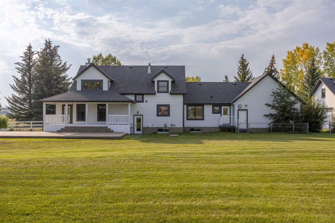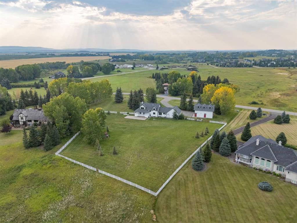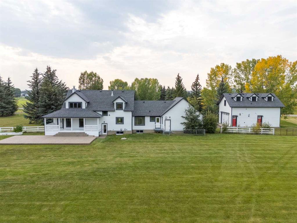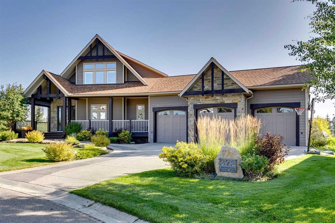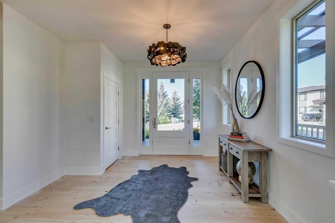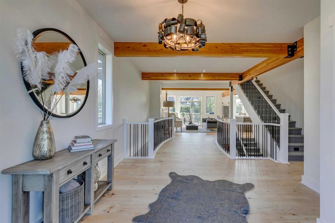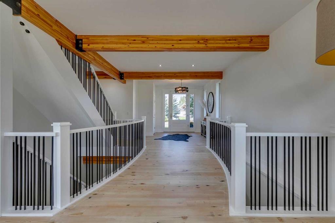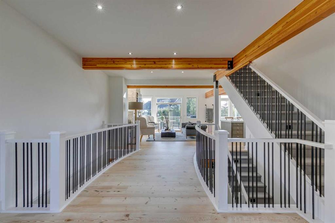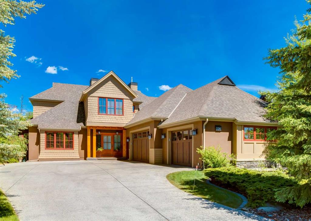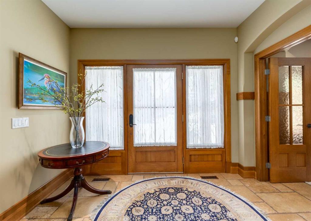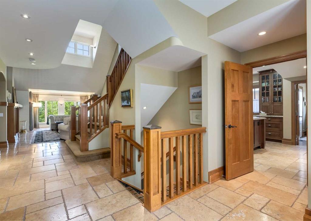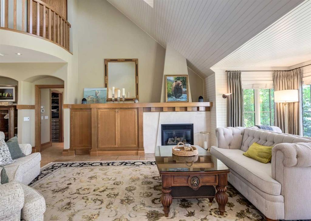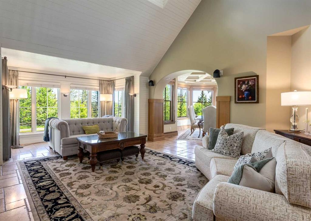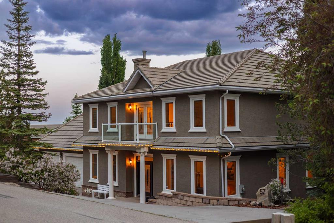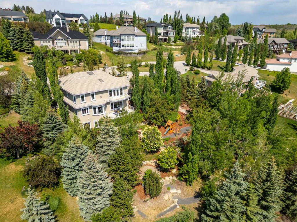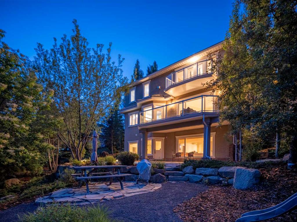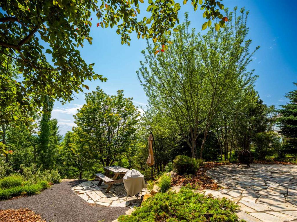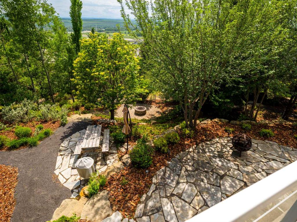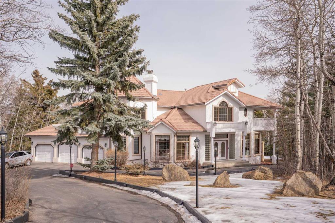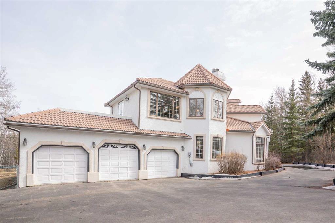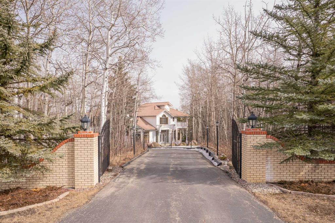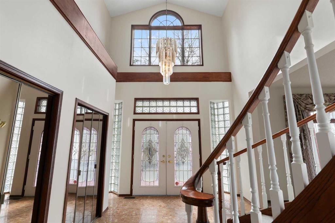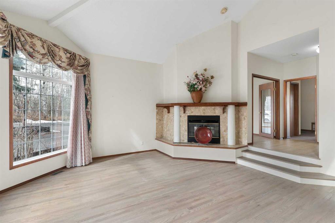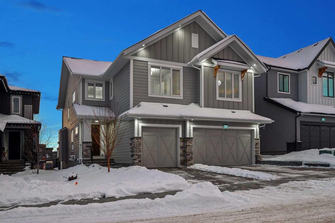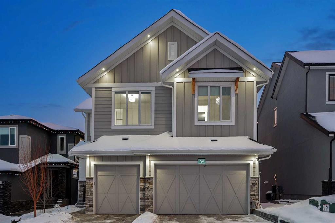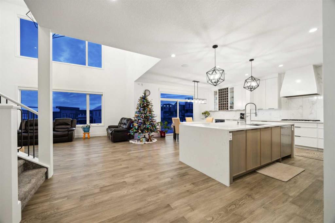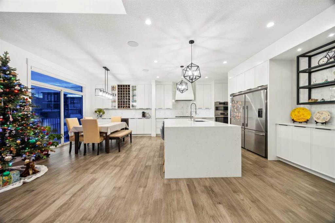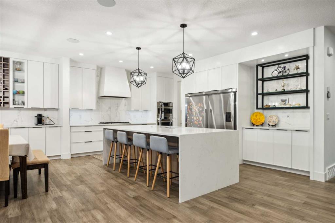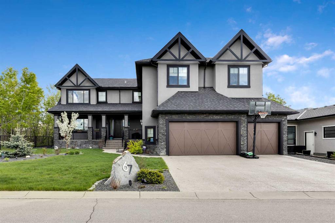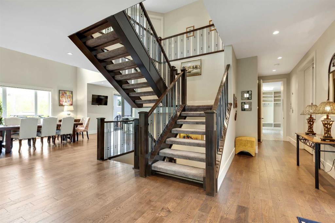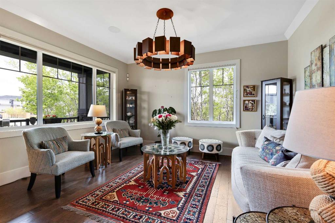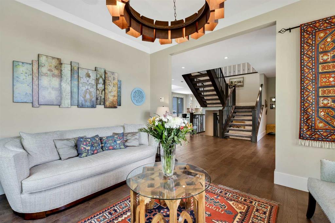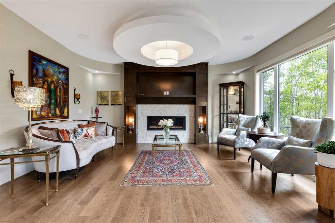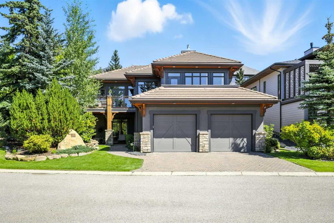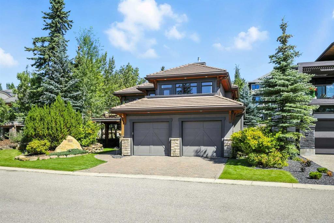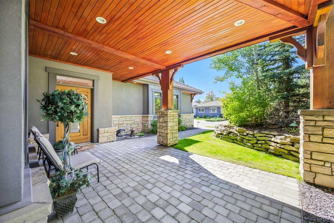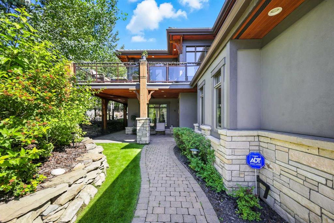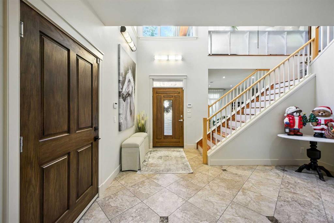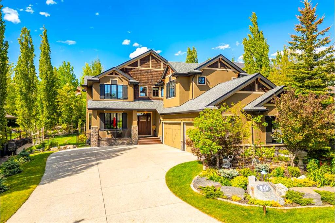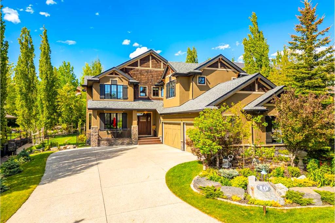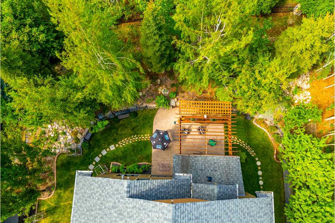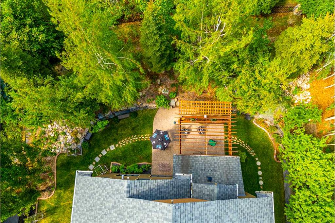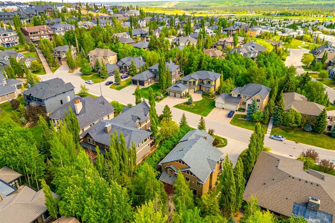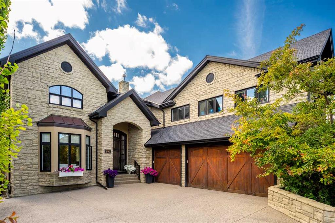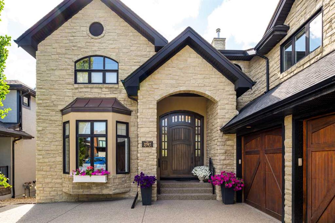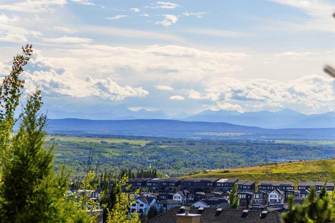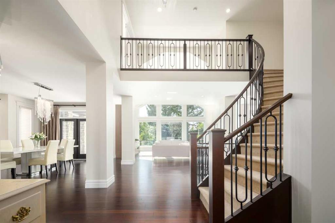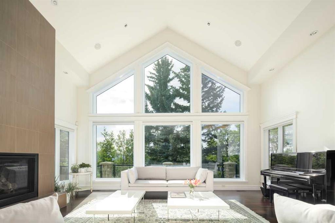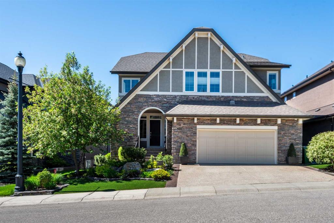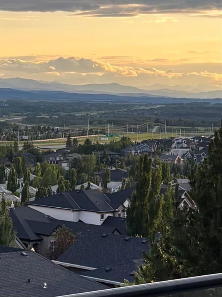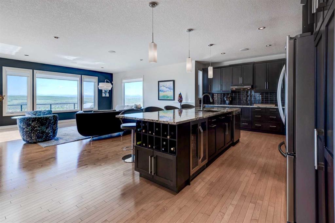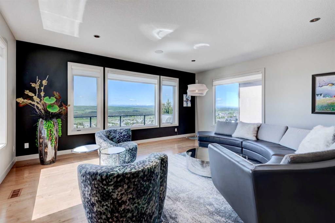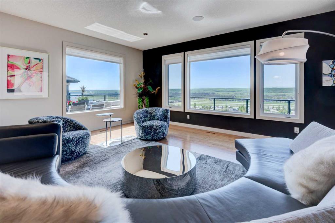78 Braemar Street
Rural Rocky View County T3Z 2T2
MLS® Number: A2257693
$ 1,999,000
5
BEDROOMS
3 + 1
BATHROOMS
2,864
SQUARE FEET
1990
YEAR BUILT
**OPEN HOUSE - Sat Sep 20 (11-1pm) & Sun Sep 21 (2-4pm)**Set on two pristine acres, this beautifully updated family home combines timeless craftsmanship with modern conveniences—and the rare bonus of a brand-new shop and carriage house. With over 2,864 sq ft of living space, five bedrooms, three and a half bathrooms, and countless thoughtful upgrades, this property is designed for both everyday living and exceptional entertaining. At the heart of the home is a bright, inviting kitchen with granite countertops, a central island with display cabinetry, and striking two-tone cabinets that add timeless character. Large windows above the sink frame picturesque views of the surrounding landscape, while stainless steel appliances and ample storage make the space as functional as it is beautiful. Just off the kitchen, a charming built-in breakfast nook provides the perfect spot for casual meals, morning coffee, or simply enjoying the view. The main floor welcomes you with rich hardwood flooring, updated entertainment spaces, and expansive front and rear porches. The heart of the home features warm, open gathering areas, perfectly balanced with private retreats. Upstairs, you’ll find three spacious bedrooms including the primary suite, with newer carpet, fresh paint, and updated light fixtures. The lower level was designed with entertaining in mind. Renovated in 2010, it boasts a full entertainment room and bathroom finished with elegant travertine tile, in-floor heating, and plenty of flexible space for family living. A nanny suite and fitness/storage area, added in 2019, provide even more versatility. Recent upgrades include a new hot water tank (2018), new roof and siding (within the last 5 years), Gemstone exterior lighting, and central A/C to keep the upper floors cool and comfortable. Shop & Carriage House (2023) The newly built shop offers in-floor heating, making it the perfect year-round workspace. Above, the carriage house impresses with a vaulted ceiling, brand-new appliances and rough-in for A/C—ideal as a guest suite, studio, or rental opportunity. With its own private entrance and stylish finishes, it’s a standout addition to the property. With two acres of manicured land, this property balances the tranquility of country living with the convenience of easy access to the city. You’re just 15 minutes from major Calgary shopping destinations like Aspen Landing and Westhills, and 15 minutes in the other direction to the charming town of Bragg Creek. Golfers will love having both Elbow Springs and Glencoe Golf Courses only minutes away. Add in a fenced yard (installed within the last 5 years), Hardy board siding, and durable updates, and you have a home that’s both low-maintenance and lifestyle-rich. The Bottom Line, this isn’t just a home—it’s a complete lifestyle property. With a spacious family residence, a newly built shop and carriage house, and a long list of updates, it offers the perfect blend of comfort, function, and opportunity.
| COMMUNITY | Braemar Ranch Est |
| PROPERTY TYPE | Detached |
| BUILDING TYPE | House |
| STYLE | 2 Storey, Acreage with Residence |
| YEAR BUILT | 1990 |
| SQUARE FOOTAGE | 2,864 |
| BEDROOMS | 5 |
| BATHROOMS | 4.00 |
| BASEMENT | Finished, Full |
| AMENITIES | |
| APPLIANCES | Bar Fridge, Central Air Conditioner, Dishwasher, Electric Range, Garage Control(s), Microwave, Refrigerator, Washer/Dryer, Water Softener, Window Coverings |
| COOLING | Central Air |
| FIREPLACE | Basement, Gas, Living Room, Stone, Wood Burning |
| FLOORING | Carpet, Ceramic Tile, Hardwood |
| HEATING | Boiler, Forced Air, Natural Gas |
| LAUNDRY | Laundry Room, Main Level |
| LOT FEATURES | Back Yard, Front Yard, Landscaped, Lawn, Level, Treed |
| PARKING | Concrete Driveway, Double Garage Attached, Heated Garage, Insulated, Oversized |
| RESTRICTIONS | Utility Right Of Way |
| ROOF | Asphalt Shingle |
| TITLE | Fee Simple |
| BROKER | eXp Realty |
| ROOMS | DIMENSIONS (m) | LEVEL |
|---|---|---|
| Game Room | 33`11" x 22`1" | Lower |
| Bedroom | 17`11" x 13`0" | Lower |
| Bedroom | 12`10" x 10`5" | Lower |
| Walk-In Closet | 7`9" x 11`1" | Lower |
| 3pc Bathroom | 9`11" x 6`10" | Lower |
| Den | 10`5" x 6`10" | Lower |
| Furnace/Utility Room | 16`3" x 13`5" | Lower |
| Living Room | 14`3" x 11`5" | Main |
| Family Room | 17`8" x 15`3" | Main |
| Kitchen | 14`11" x 13`4" | Main |
| Dining Room | 15`6" x 13`5" | Main |
| Breakfast Nook | 13`1" x 9`4" | Main |
| Office | 9`6" x 9`5" | Main |
| Laundry | 9`6" x 7`3" | Main |
| 2pc Bathroom | 6`0" x 5`1" | Main |
| Sunroom/Solarium | 19`3" x 7`5" | Main |
| Bedroom - Primary | 16`2" x 13`5" | Upper |
| 5pc Ensuite bath | 13`5" x 9`11" | Upper |
| Walk-In Closet | 7`5" x 6`11" | Upper |
| Bedroom | 13`6" x 10`7" | Upper |
| Bedroom | 13`5" x 10`6" | Upper |
| 5pc Bathroom | 13`5" x 8`6" | Upper |

