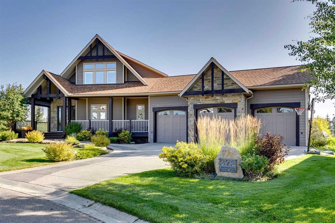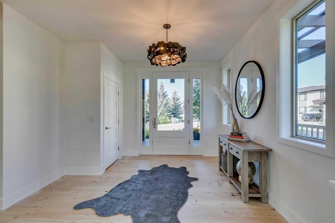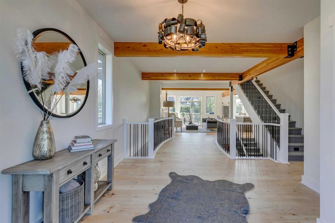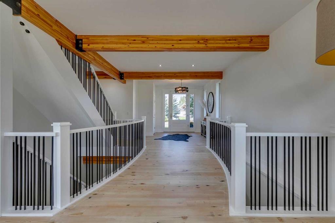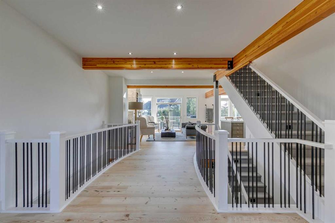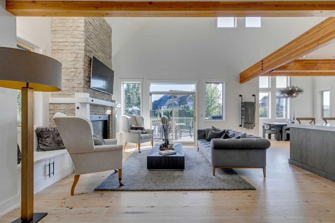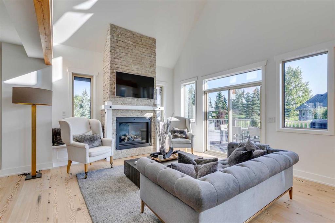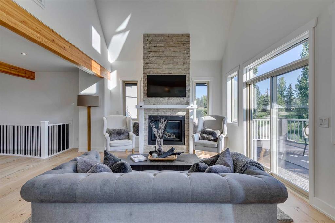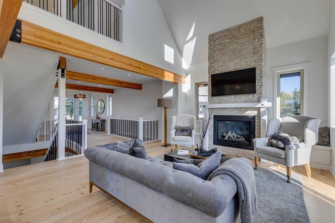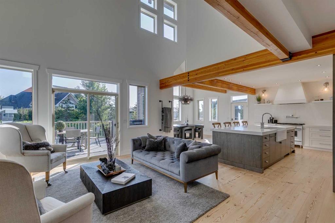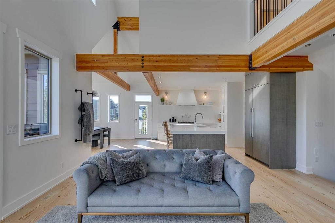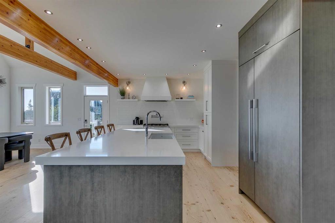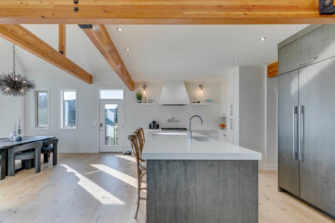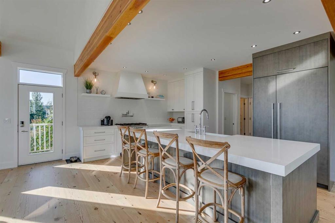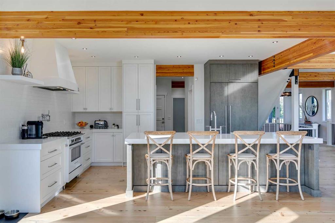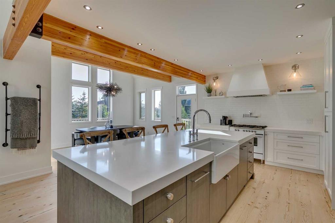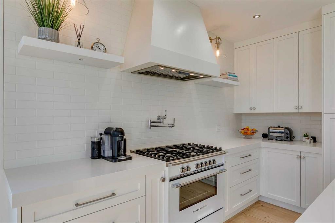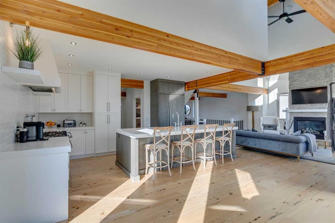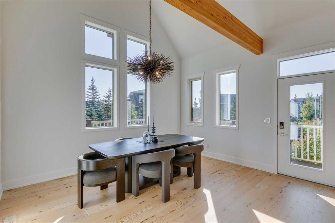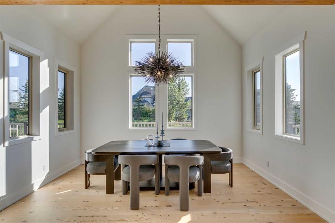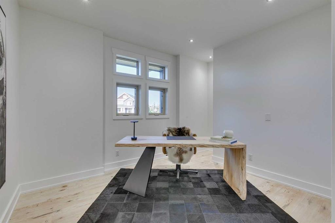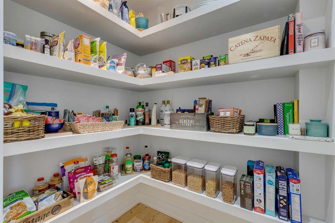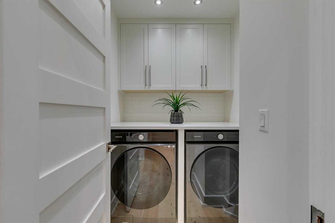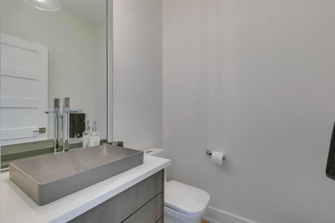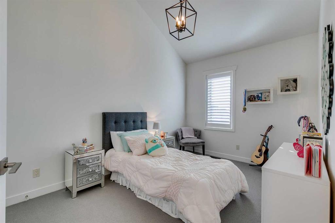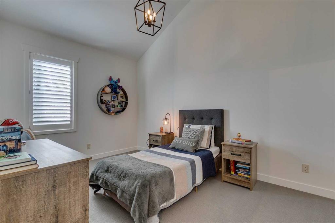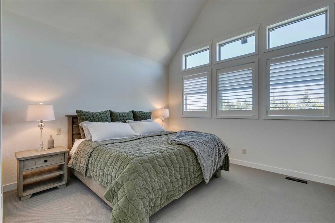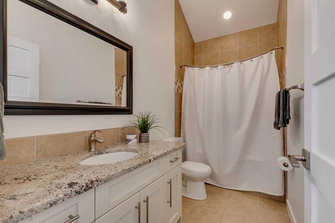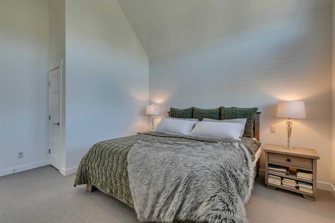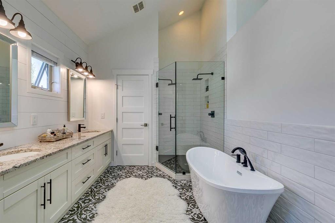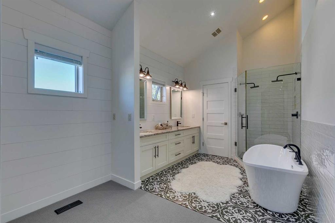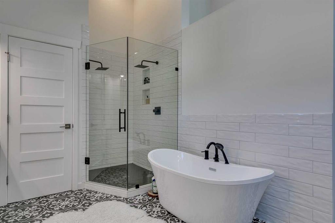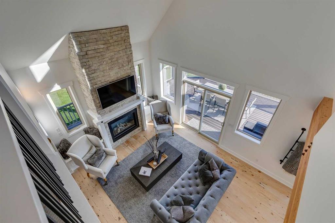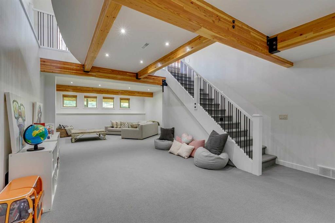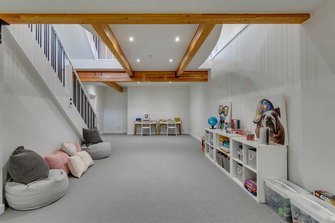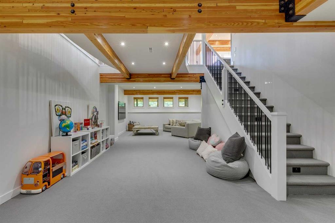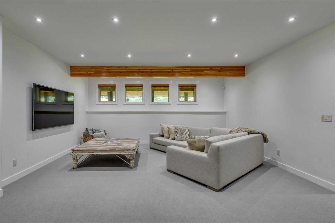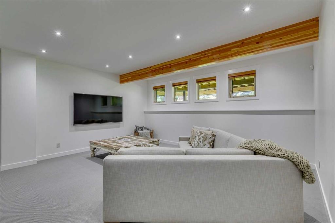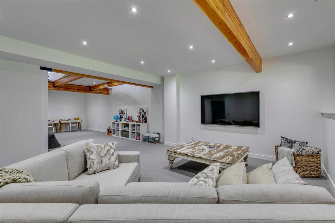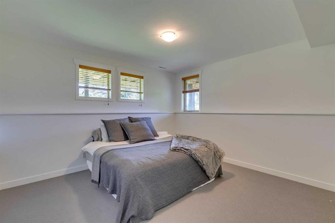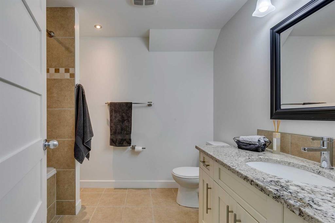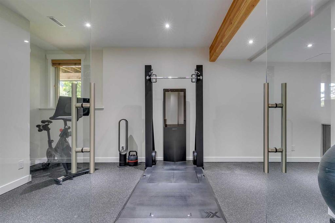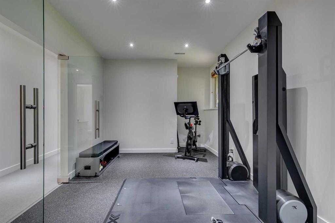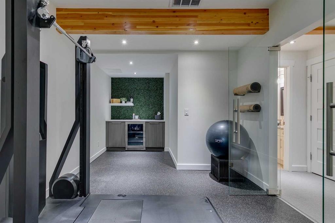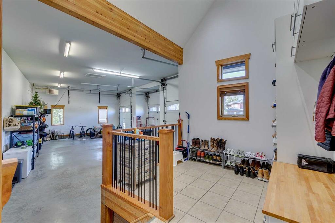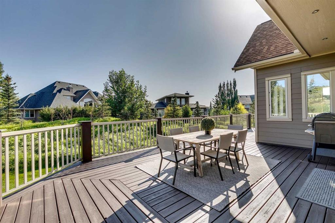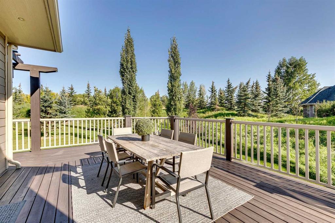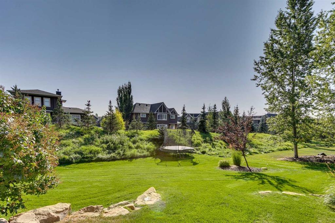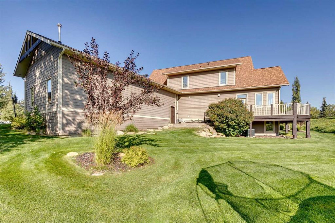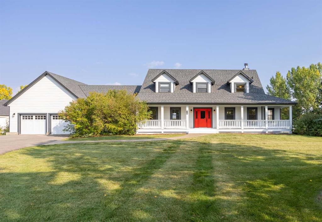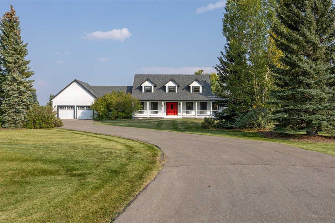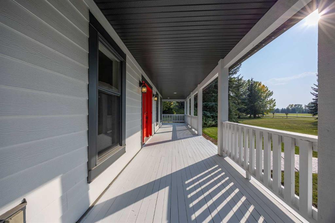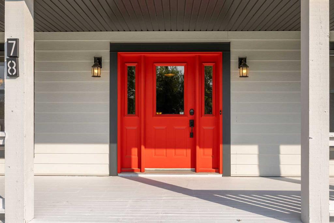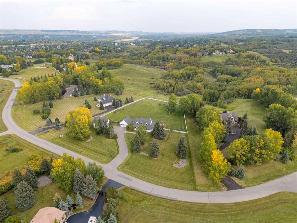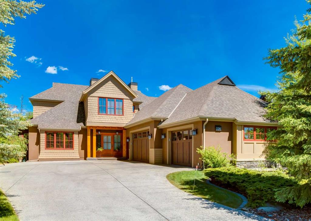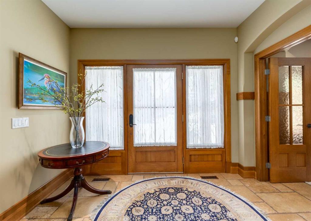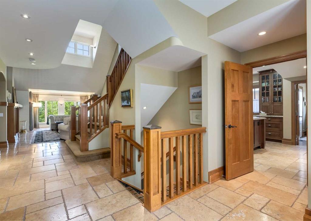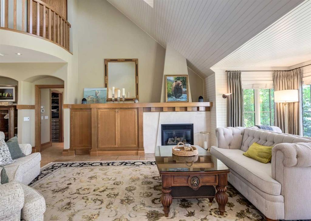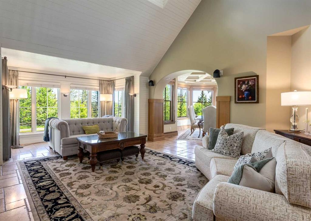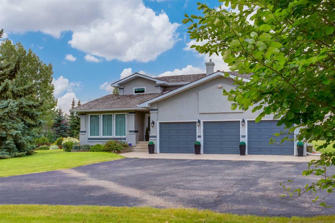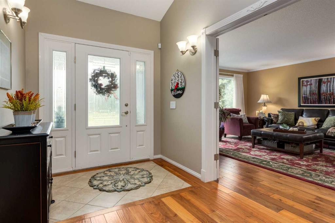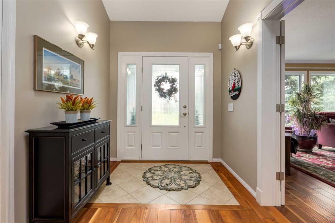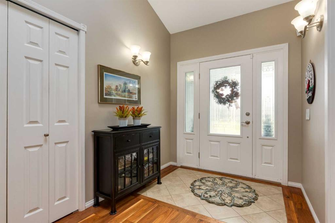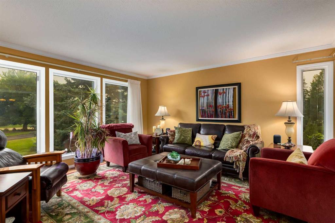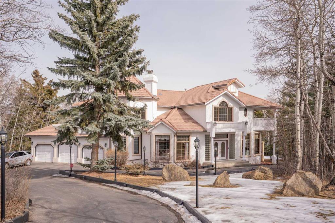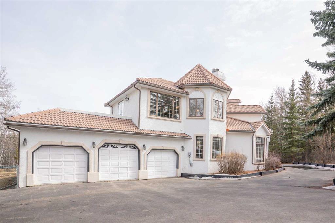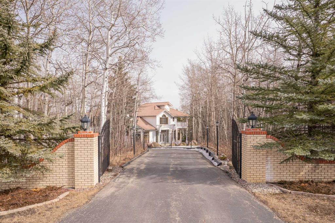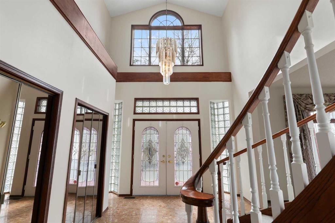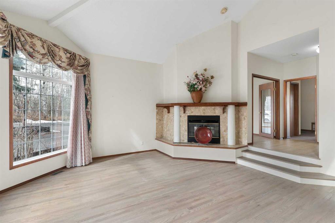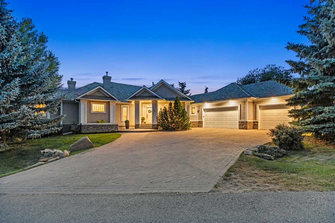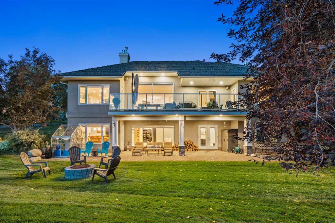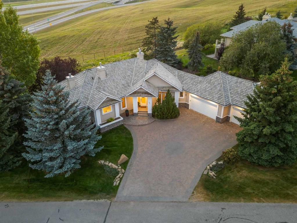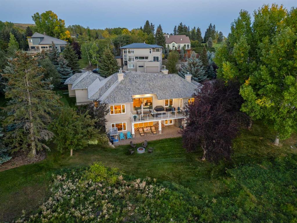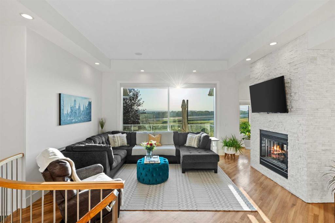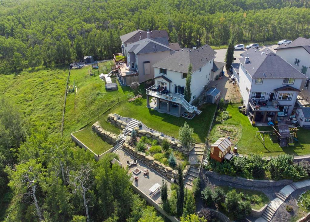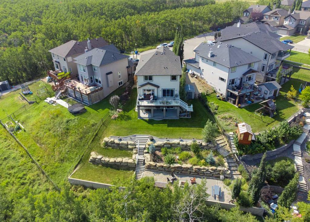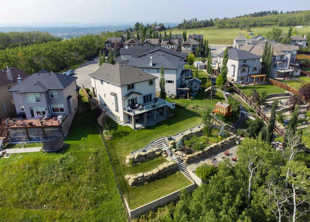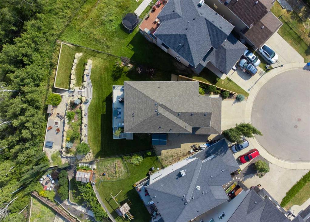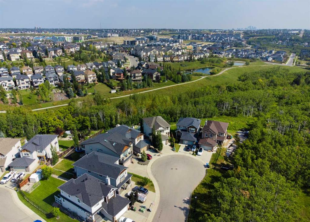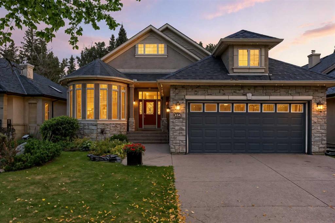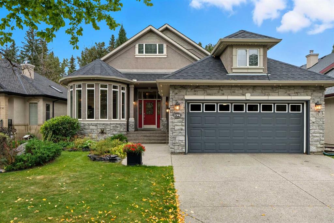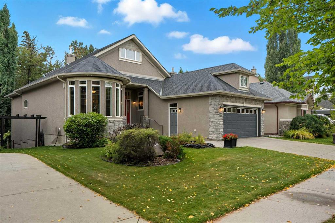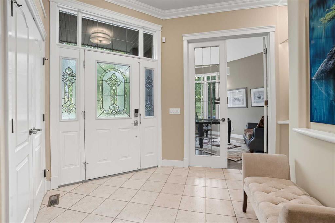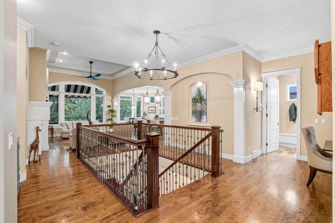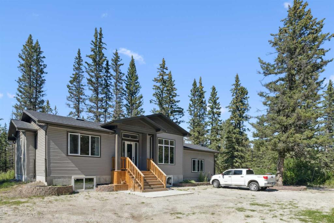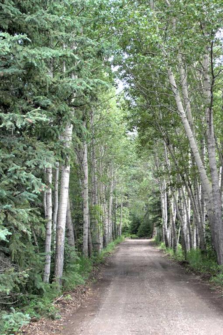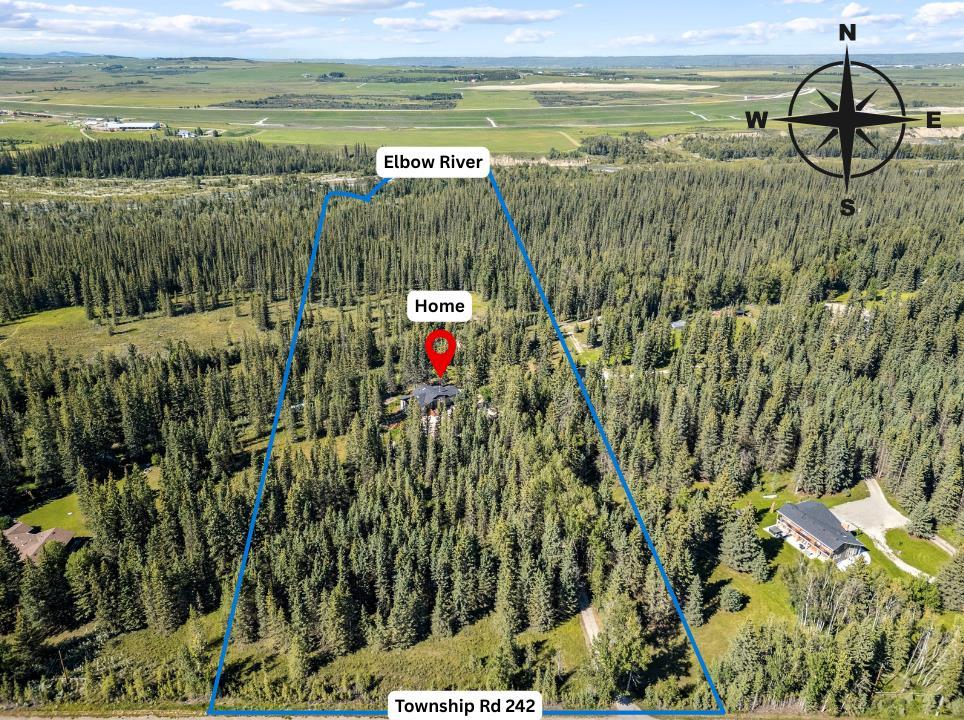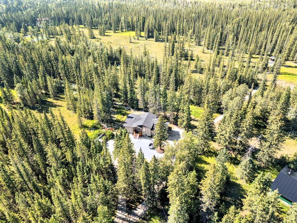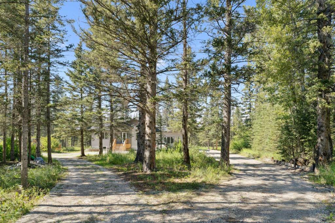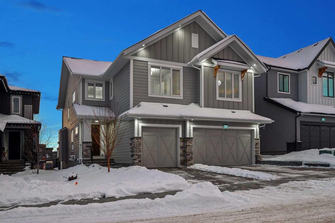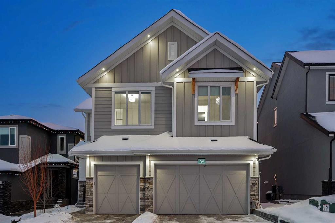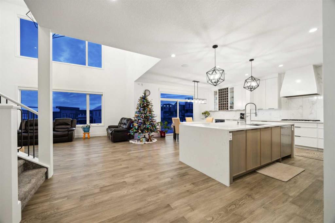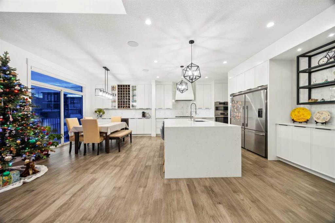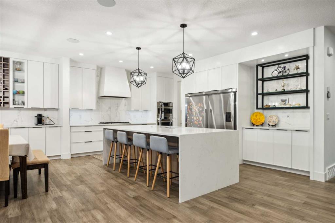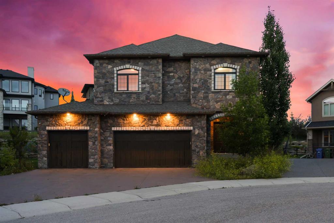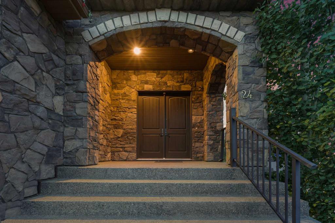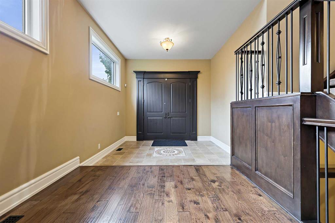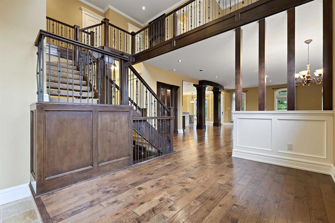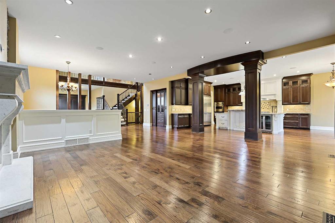272 October Gold Way
Rural Rocky View County T3Z 0A4
MLS® Number: A2258250
$ 1,699,900
4
BEDROOMS
3 + 1
BATHROOMS
2,500
SQUARE FEET
2012
YEAR BUILT
Exceptionally renovated 3+1 bedroom residence in prestigious Elbow Valley West, offering nearly 4,000 sq ft of beautifully curated living space! Originally crafted by Linwood Custom Homes, this property embodies refined design, blending timelessness & thoughtful modern aesthetic in perfect harmony. The open and airy main level is defined by 100-year-old reclaimed rustic fir flooring & striking exposed fir glulam beams. The living room boasts a soaring vaulted ceiling & a dramatic floor-to-ceiling stone fireplace, creating an inviting focal point. Designed by Prestige Kitchens, the chef-inspired kitchen is a true showpiece, appointed with 2” quartz countertops, a vertical grain fir island with hidden storage, a custom rangehood, Fisher & Paykel panelled appliances, maple shaker cabinetry, Perrin & Rowe faucet & pot filler, plus walk-in pantry. A spacious dining area, illuminated by a statement light fixture, offers the perfect setting for hosting gatherings. Just off the foyer, a private office provides an ideal work-from-home retreat. Completing the main level are a stylish powder room, a well-appointed laundry room with new washer & dryer, & a functional mudroom. The second level boasts New Zealand sourced hypoallergenic wool carpets & hosts 3 bedrooms & a 4 piece main bath. The luxurious primary suite with vaulted ceiling includes a walk-in closet & spa-inspired 5-piece ensuite with dual sinks, a freestanding soaker tub & spacious glass-enclosed shower featuring dual showerheads. The fully developed lower level showcases a continuation of the hypoallergenic wool carpeting, a large family & recreation area, plus a new gym with double soft close glass entry doors, bar, including storage & beverage fridge. A fourth bedroom & 4 piece bath are the finishing touches to the basement level. Additional highlights include central air conditioning (2025), water softener, humidifier, updated recessed lighting, fresh paint throughout & a solid core fir front entry door. Outdoors, enjoy the beautifully landscaped front garden & a private backyard retreat with newly painted wrap-around deck. Parking is effortless with the heated, oversized triple attached garage. Residents of Elbow Valley West enjoy a wealth of amenities including playgrounds, sports courts, pickleball, walking/biking trails, and proximity to top-tier golf. All this, with easy access to the natural beauty of Bragg Creek and the conveniences of the city.
| COMMUNITY | Elbow Valley West |
| PROPERTY TYPE | Detached |
| BUILDING TYPE | House |
| STYLE | 2 Storey |
| YEAR BUILT | 2012 |
| SQUARE FOOTAGE | 2,500 |
| BEDROOMS | 4 |
| BATHROOMS | 4.00 |
| BASEMENT | Finished, Full |
| AMENITIES | |
| APPLIANCES | Bar Fridge, Central Air Conditioner, Dishwasher, Dryer, Garage Control(s), Gas Stove, Microwave, Range Hood, Refrigerator, Washer, Water Softener, Window Coverings |
| COOLING | Central Air |
| FIREPLACE | Gas |
| FLOORING | Carpet, Hardwood, Tile |
| HEATING | Forced Air |
| LAUNDRY | Laundry Room, Main Level |
| LOT FEATURES | Back Yard, Front Yard, Landscaped, Lawn, Pie Shaped Lot |
| PARKING | Heated Garage, Oversized, Triple Garage Attached |
| RESTRICTIONS | Easement Registered On Title, Restrictive Covenant |
| ROOF | Asphalt Shingle |
| TITLE | Fee Simple |
| BROKER | RE/MAX First |
| ROOMS | DIMENSIONS (m) | LEVEL |
|---|---|---|
| Family Room | 17`6" x 16`11" | Basement |
| Exercise Room | 10`1" x 21`0" | Basement |
| Furnace/Utility Room | 6`0" x 14`7" | Basement |
| Game Room | 15`11" x 24`2" | Basement |
| Bedroom | 13`3" x 12`0" | Basement |
| 4pc Bathroom | Basement | |
| 2pc Bathroom | Main | |
| Laundry | 6`9" x 5`3" | Main |
| Mud Room | 9`5" x 12`3" | Main |
| Office | 11`6" x 10`4" | Main |
| Foyer | 11`9" x 12`9" | Main |
| Kitchen | 16`1" x 12`2" | Main |
| Dining Room | 14`5" x 13`8" | Main |
| Pantry | 5`0" x 6`1" | Main |
| Living Room | 17`3" x 17`5" | Main |
| Walk-In Closet | 9`5" x 10`3" | Upper |
| Bedroom - Primary | 14`0" x 15`5" | Upper |
| Bedroom | 14`2" x 9`7" | Upper |
| Bedroom | 14`9" x 9`9" | Upper |
| 4pc Bathroom | Upper | |
| 5pc Ensuite bath | Upper |

