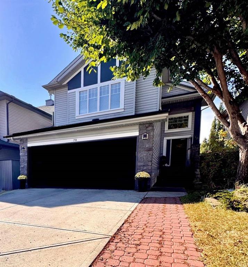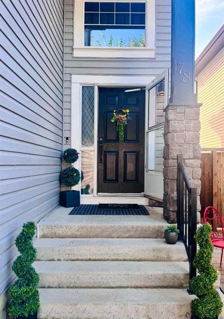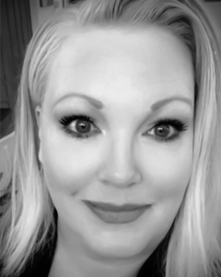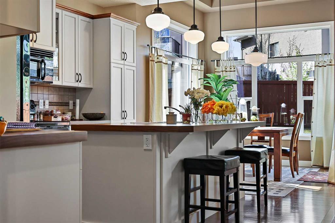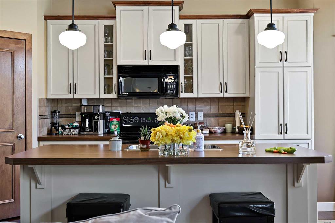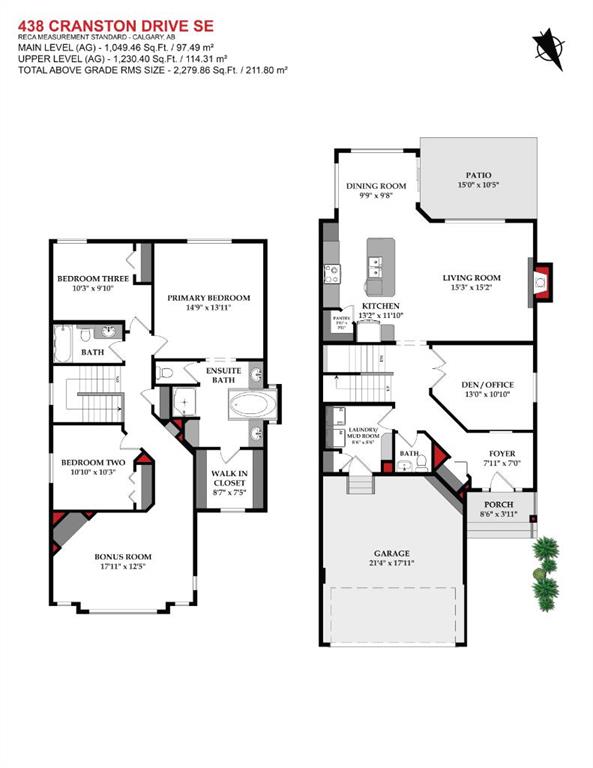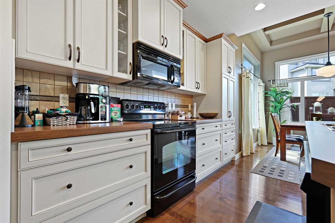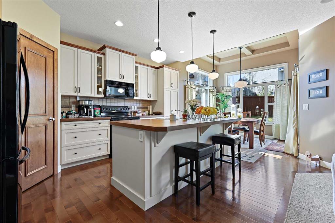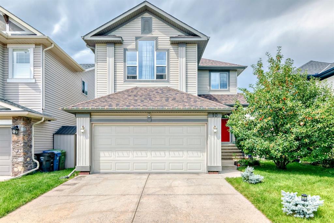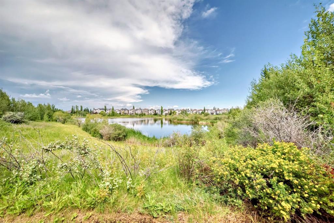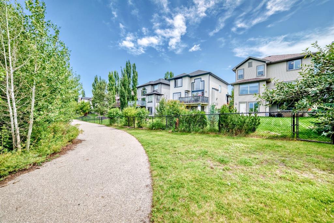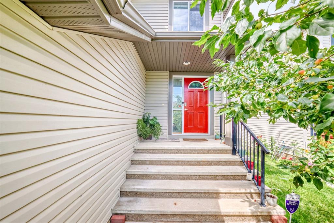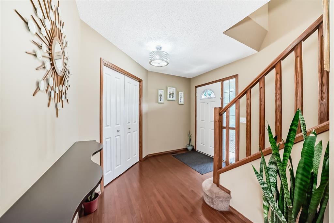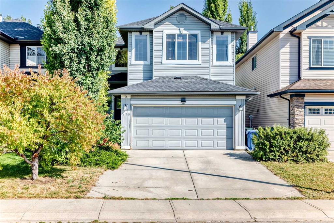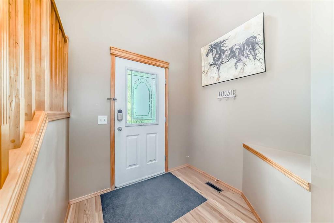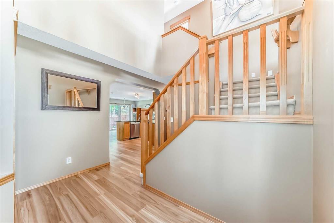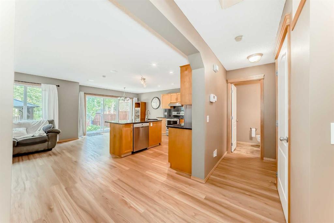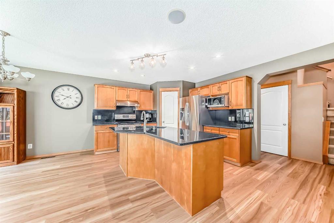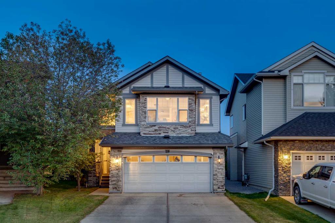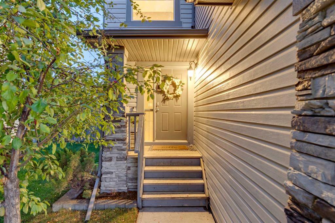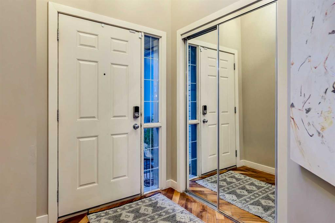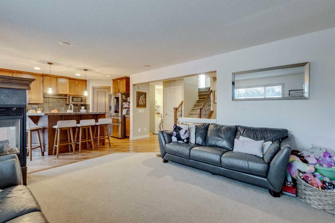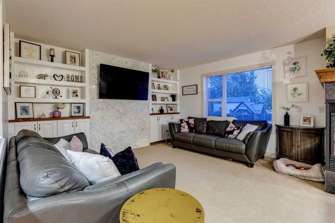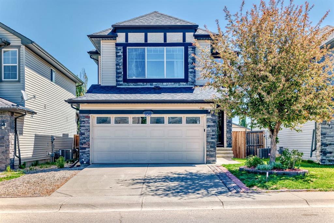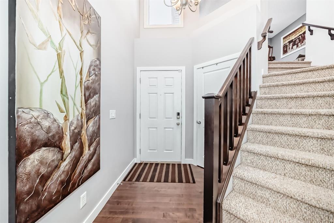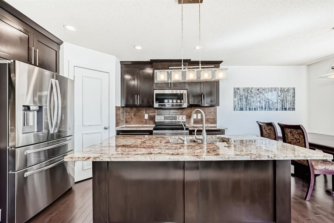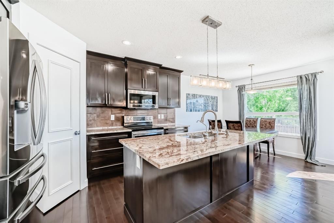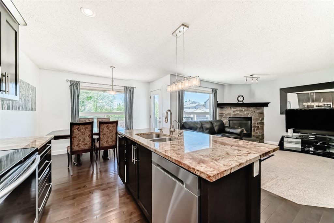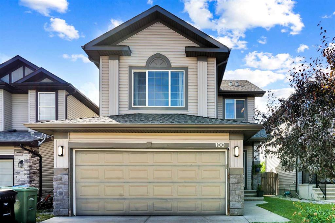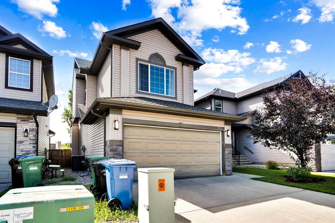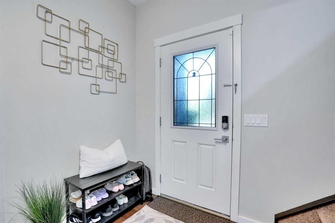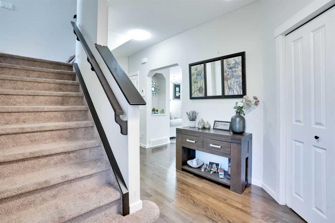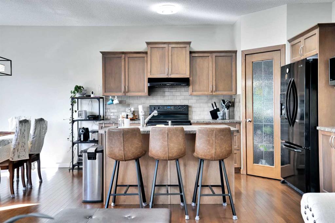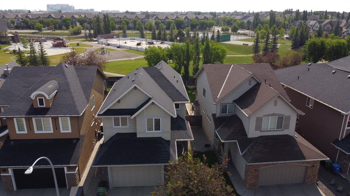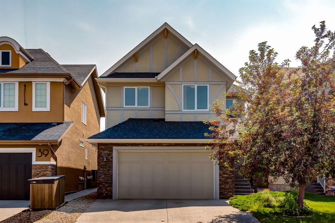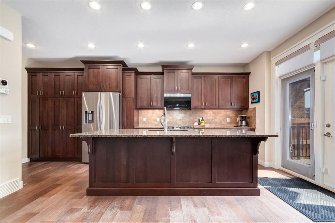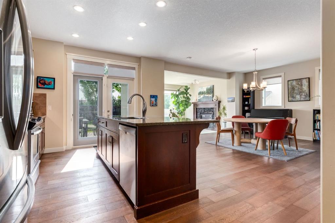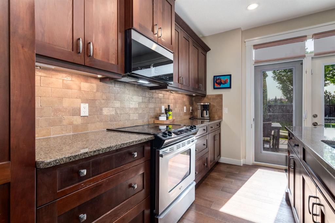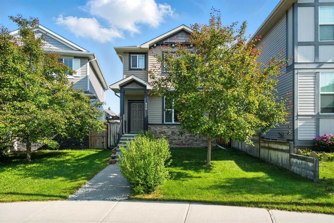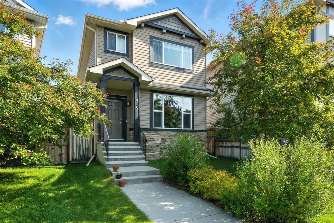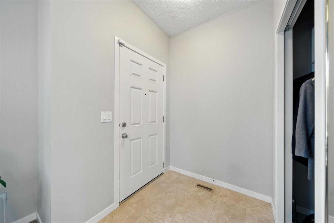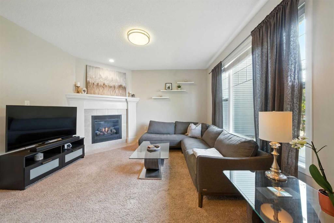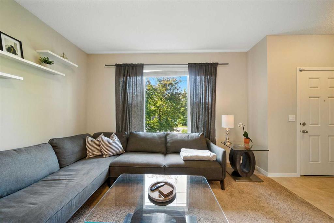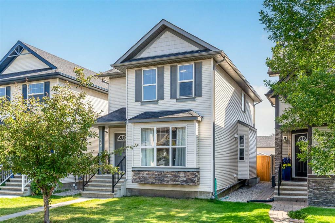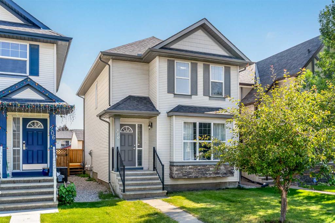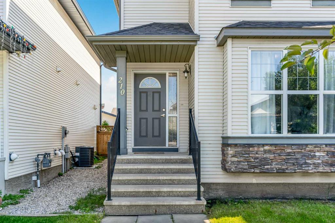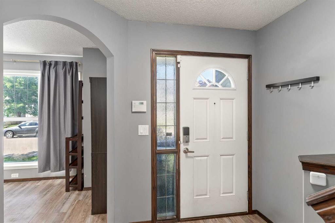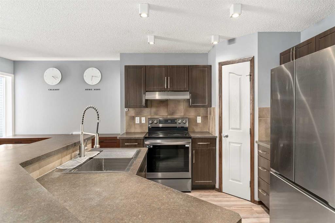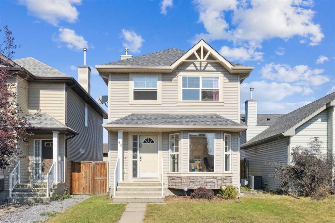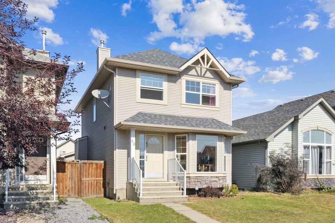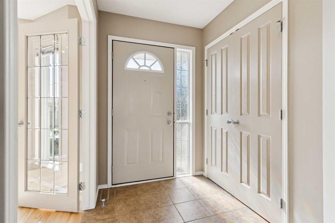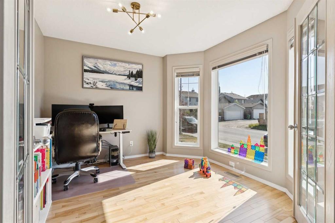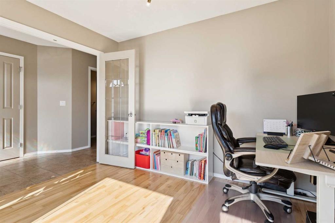78 Cranwell Common SE
Calgary T3M 0J4
MLS® Number: A2258770
$ 667,500
4
BEDROOMS
3 + 1
BATHROOMS
1,886
SQUARE FEET
2007
YEAR BUILT
Beautifully renovated & FULLY DEVELOPED home in sought-after Cranston! Featuring A/C, amazing ARCHITECTURAL LIGHTING, 4 BED, 4 BATH with huge BONUS ROOM & just steps to 3 TOP RATED schools. Modern CREAM kitchen with GRANITE counters, sit-up island, PANTRY, stainless appliances & SOFT-CLOSE drawers. Dining area opens through OVERSIZED TRIPLE patio doors to a WEST-facing 2-tier deck with gazebo, mature trees & dog run. Tasteful living room with CORNER FIREPLACE & remote blinds. Upstairs offers a LARGE bonus room with stunning built-in shelves, a spacious primary suite with 5-pc ENSUITE & WALK-IN, plus 2 more good sized bedrooms. The FINISHED BASEMENT includes a huge REC/FAMILY room, 4th BED, sleek full bath & updated mechanicals. Close to shopping, Deerfoot, Stoney & Cranston’s parks, paths & amenities.
| COMMUNITY | Cranston |
| PROPERTY TYPE | Detached |
| BUILDING TYPE | House |
| STYLE | 2 Storey |
| YEAR BUILT | 2007 |
| SQUARE FOOTAGE | 1,886 |
| BEDROOMS | 4 |
| BATHROOMS | 4.00 |
| BASEMENT | Finished, Full |
| AMENITIES | |
| APPLIANCES | Central Air Conditioner, Dishwasher, Dryer, Electric Oven, Electric Stove, Garage Control(s), Garburator, Humidifier, Microwave, Range Hood, Refrigerator, Washer, Water Softener, Window Coverings |
| COOLING | Central Air |
| FIREPLACE | Circulating, Gas, Living Room, Mantle |
| FLOORING | Carpet, Ceramic Tile, Vinyl Plank |
| HEATING | Fireplace(s), Forced Air, Natural Gas |
| LAUNDRY | Main Level |
| LOT FEATURES | Back Yard, Dog Run Fenced In, Few Trees, Front Yard, Gazebo, Lawn, Level, Rectangular Lot, Street Lighting |
| PARKING | Double Garage Attached |
| RESTRICTIONS | None Known |
| ROOF | Asphalt Shingle |
| TITLE | Fee Simple |
| BROKER | CIR Realty |
| ROOMS | DIMENSIONS (m) | LEVEL |
|---|---|---|
| 4pc Bathroom | 0`0" x 0`0" | Basement |
| Bedroom | 17`3" x 10`3" | Basement |
| Family Room | 17`3" x 13`0" | Basement |
| 2pc Bathroom | 0`0" x 0`0" | Main |
| Living Room | 17`7" x 13`1" | Main |
| Kitchen | 11`10" x 10`11" | Main |
| Dining Room | 11`10" x 8`9" | Main |
| Laundry | 10`7" x 6`9" | Main |
| Bedroom - Primary | 14`3" x 11`10" | Upper |
| Bonus Room | 18`0" x 14`8" | Upper |
| Bedroom | 10`8" x 9`11" | Upper |
| Bedroom | 10`2" x 9`11" | Upper |
| 5pc Ensuite bath | 0`0" x 0`0" | Upper |
| 4pc Bathroom | 0`0" x 0`0" | Upper |

