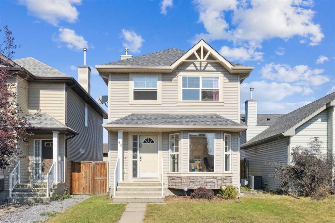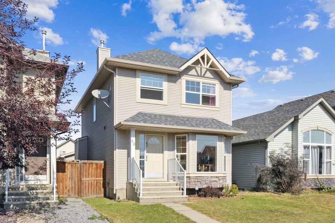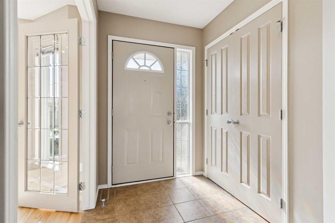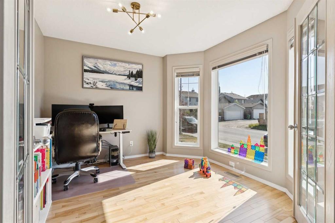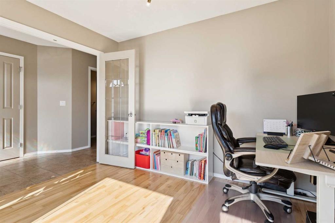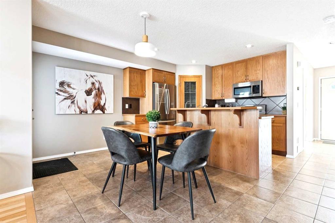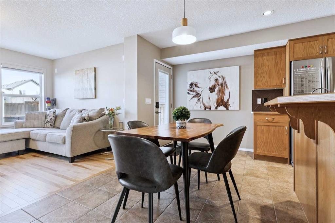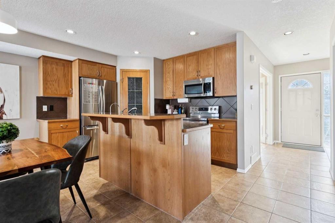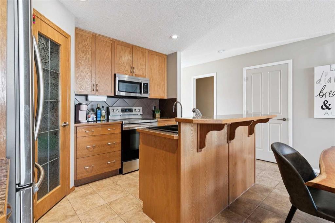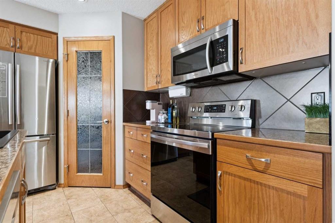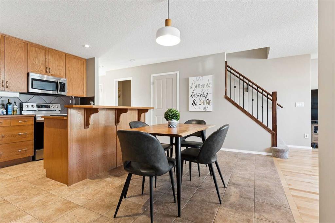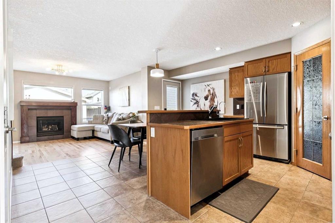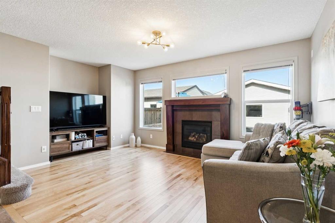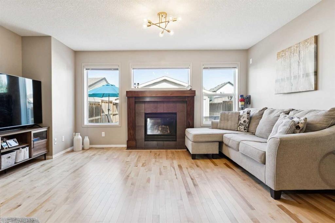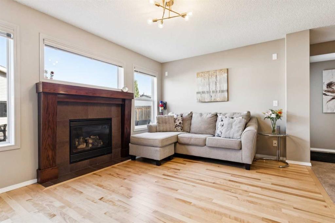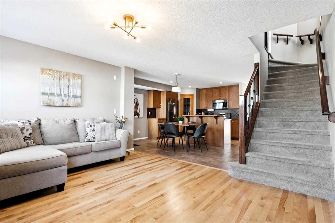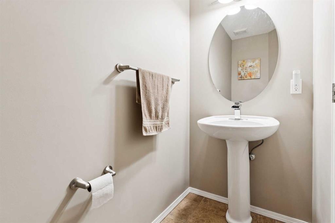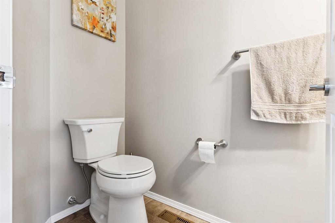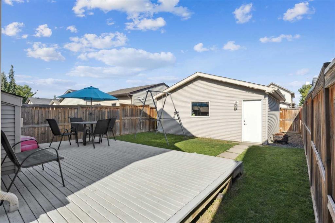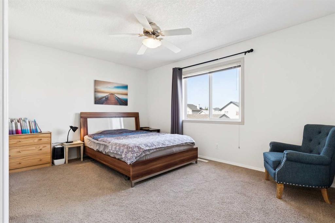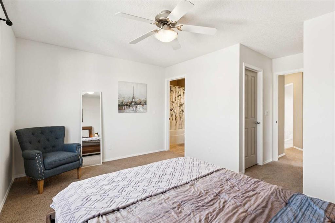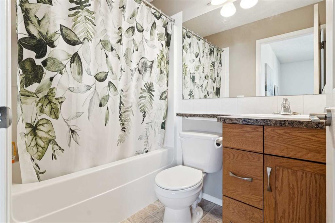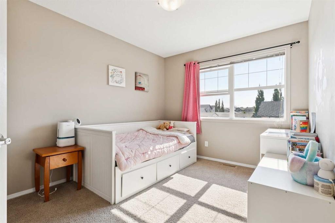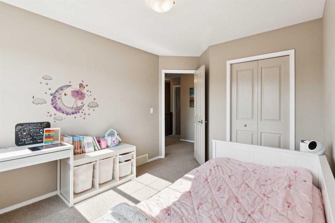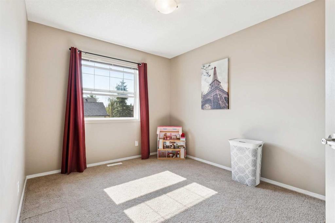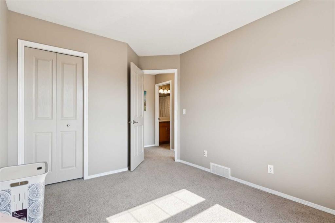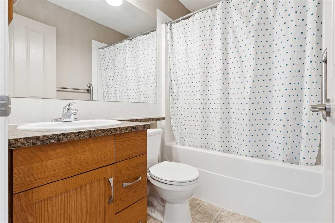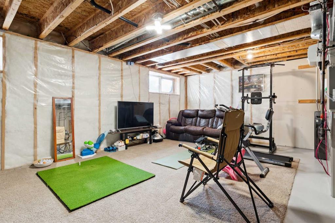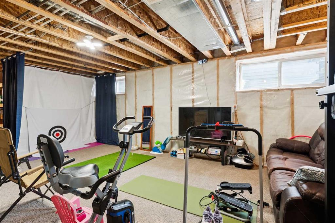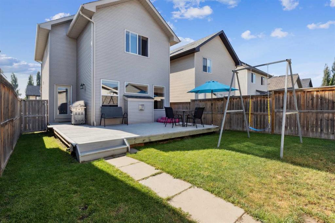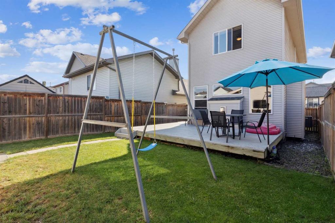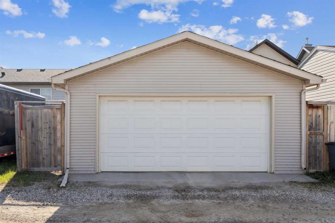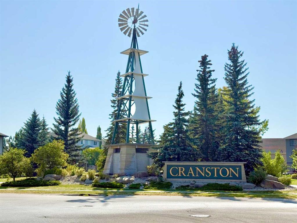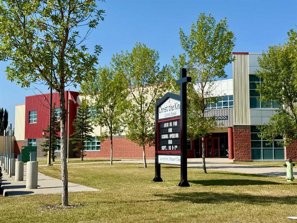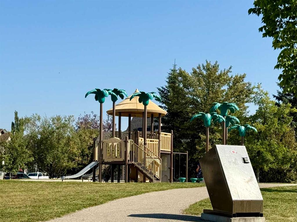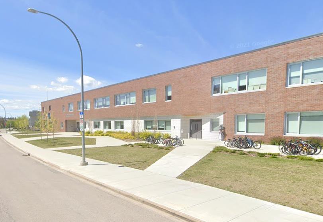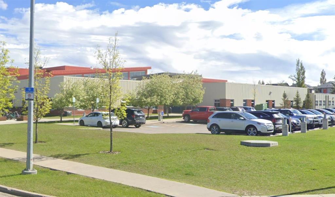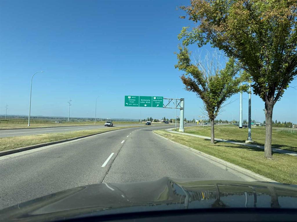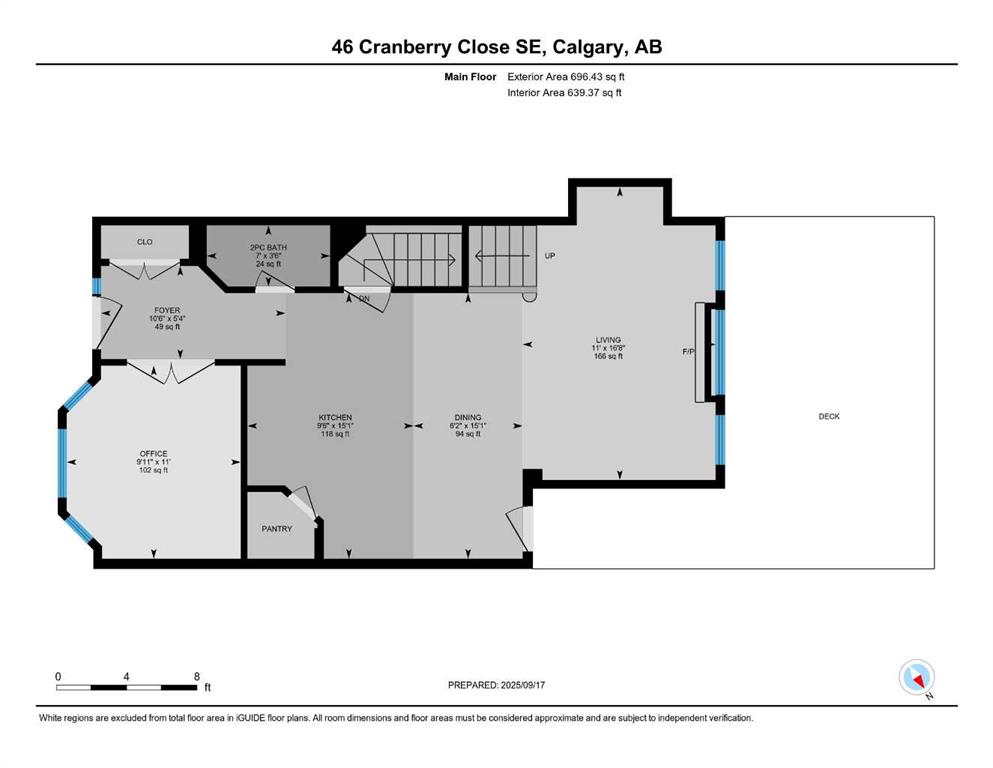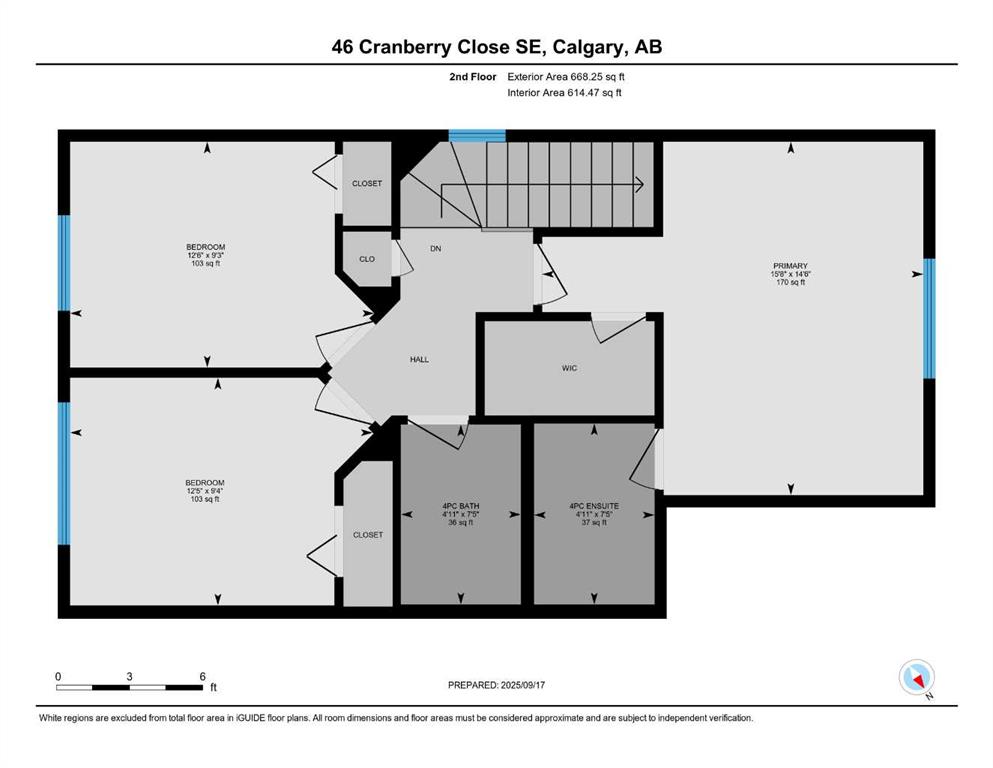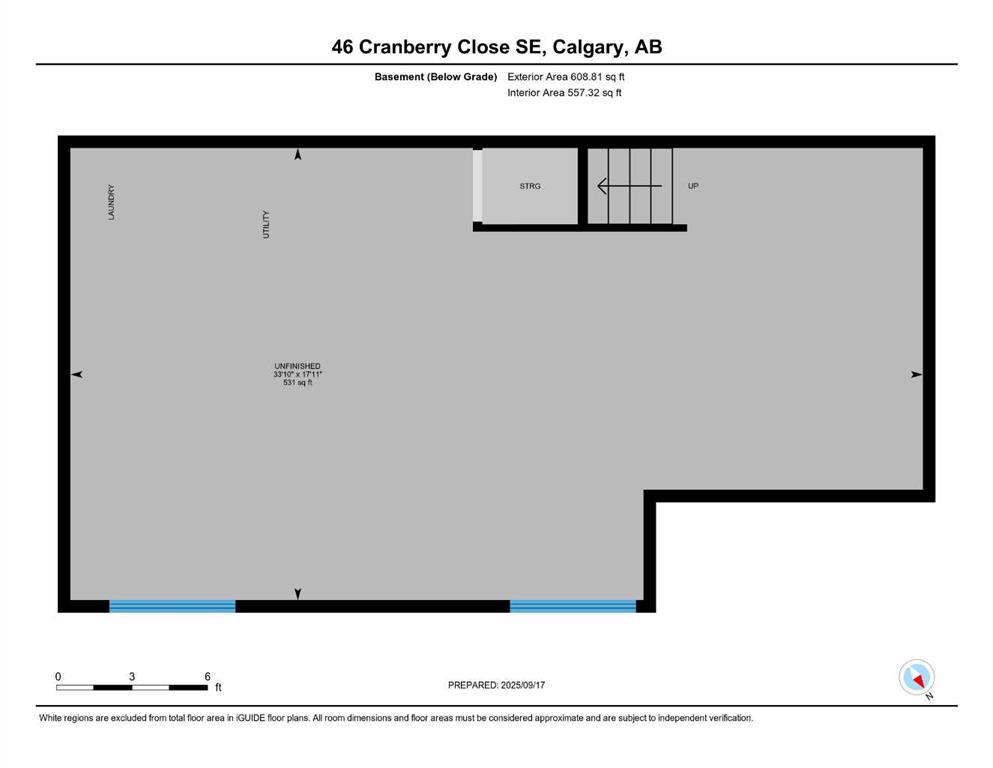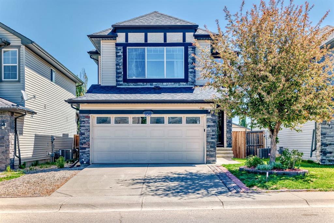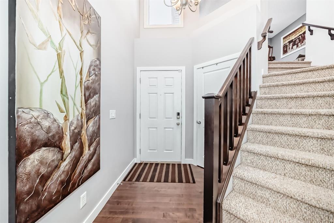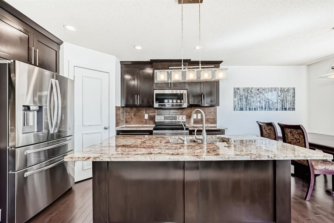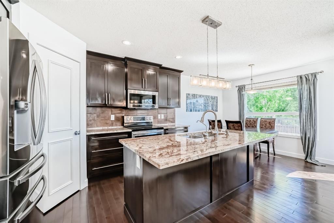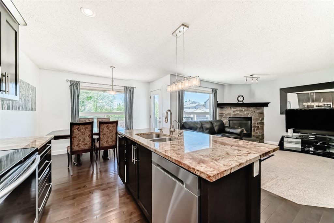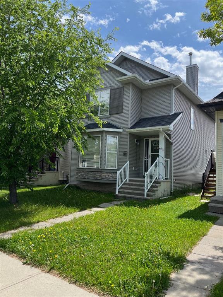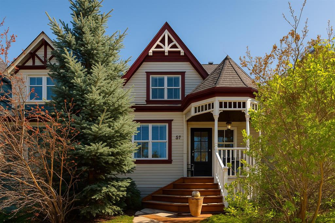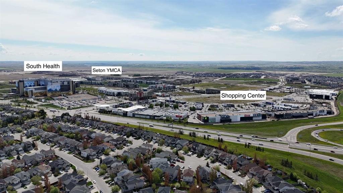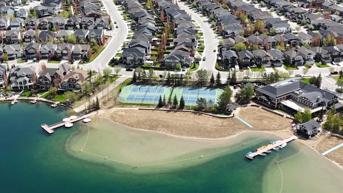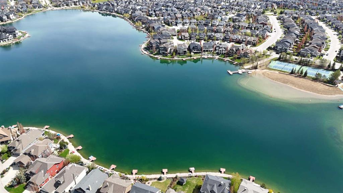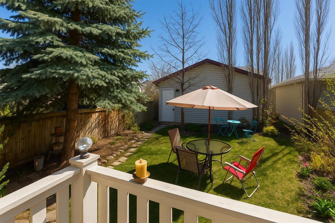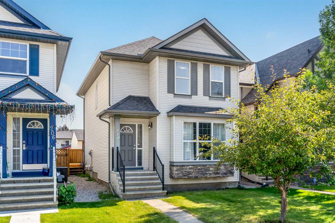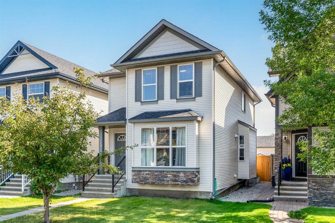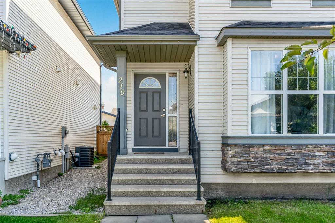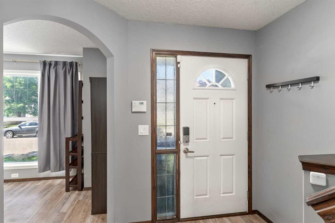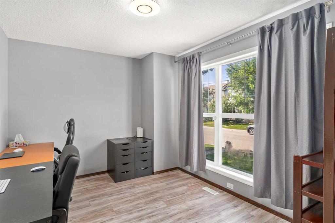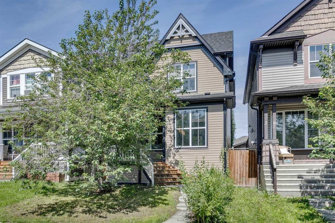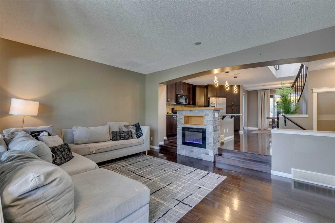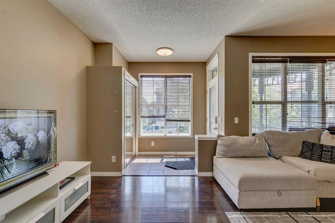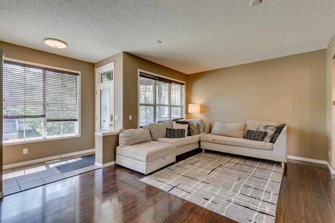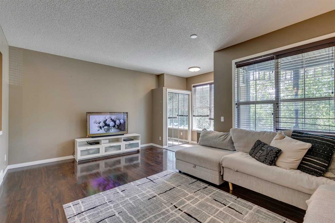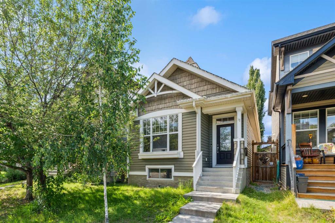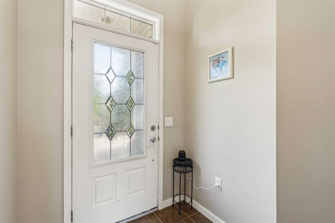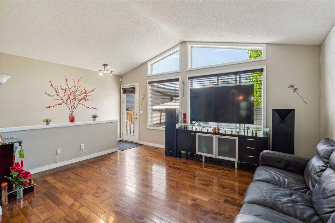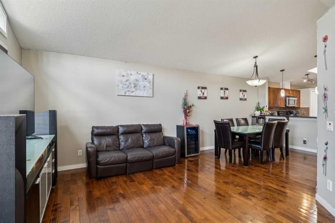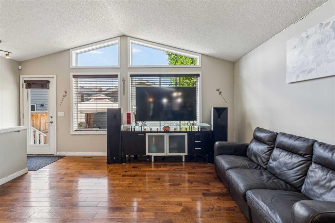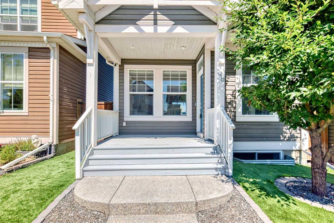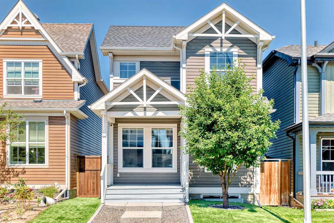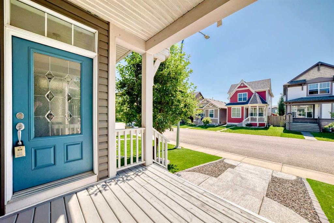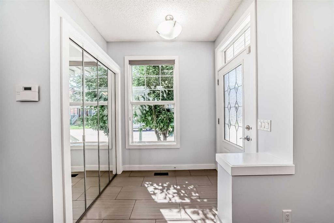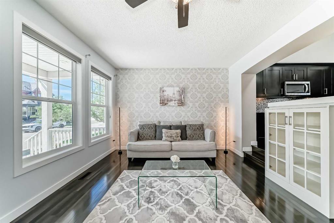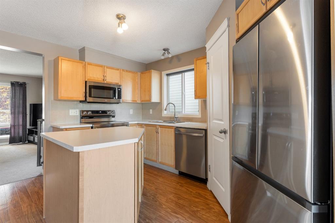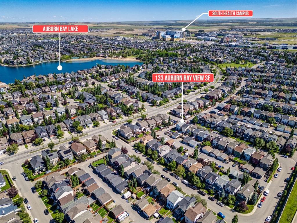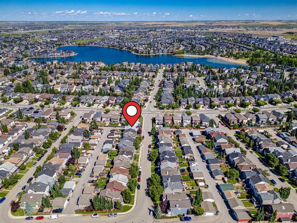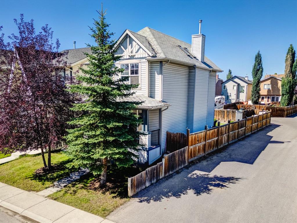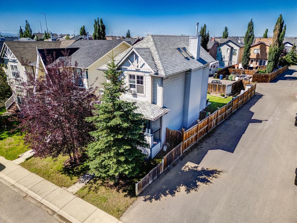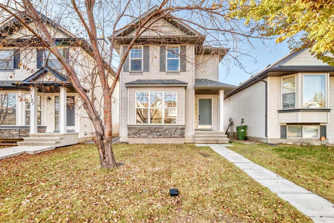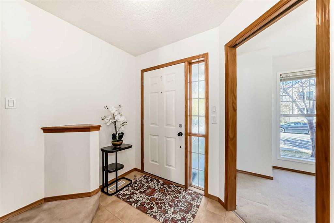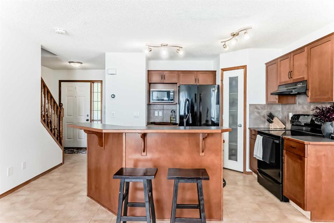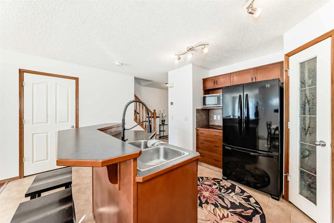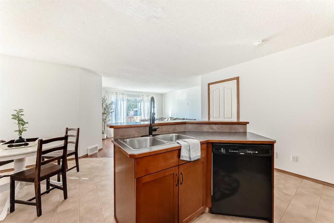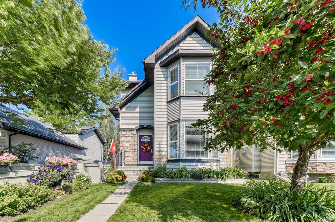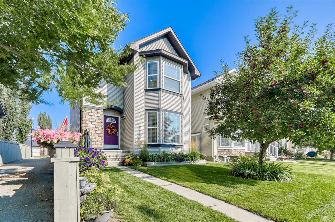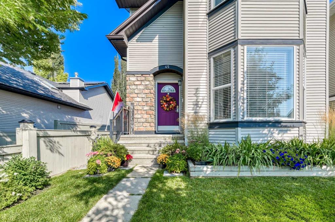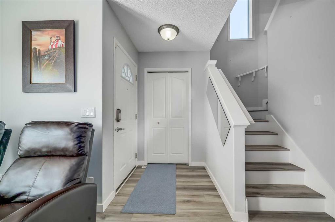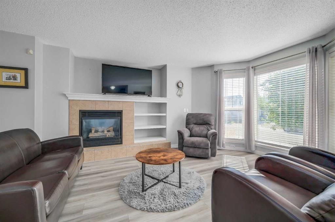46 Cranberry Close SE
Calgary T3M 0B4
MLS® Number: A2258349
$ 559,900
3
BEDROOMS
2 + 1
BATHROOMS
1,364
SQUARE FEET
2006
YEAR BUILT
"Price improved" Looking for a perfect family home in your budget? Look no further! Come and discover this charming two-storey home with Den + 3 bedrooms, 2.5 baths, and a double detached garage + A/C nestled in the family-oriented & growing community of Cranston. A brand-new roof has just been installed(with transferable warranty) for the new owner, and numerous quality upgrades over the past few years add style and value. Perfect layout blending comfort, style, and functionality to enjoy this home with your family. The versatile den with French door & hardwood floor is a huge benefit in this home, as it can be a home office, study room, hobby room, kids’ play area, yoga space,,, or it can serve any purpose. The kitchen features beautiful full-height oak cabinetry with a sleek black backsplash tile, raised breakfast bar, decent stainless steel appliances, plus a pantry to provide great storage. The dining area seamlessly connects the kitchen and the living room, making it a perfect space for family and friends gathering. The spacious living room with hardwood floor easily accommodates furniture configurations, and the gorgeous fireplace adds warmth and a luxurious look. Step out to the newly reconditioned deck to enjoy alfresco lunches or dinner festivities with a BBQ gas hook-up and watch children playing in private fenced backyard. Upstairs, you will find a spacious primary bedroom with walk-in closet and 4-pc ensuite bathroom, and two additional bedrooms facing the front with SE exposure to soak up natural sunlight. There is an additional 4-pc bathroom to share. Downstairs, a great space awaits your ideas to transform, but already equipped with a bathroom rough-in and two windows so it can easily turn into an additional living area. Extra features include 220V wiring in the oversized detached garage, central A/C to cool down the hot summer days, and a perfect location close to three great schools, parks, and playgrounds. Only a few minutes drive to shops, restaurants, river valley, and hospital, with easy access to both Deerfoot Trail and Stoney Trail, making commuting a breeze. Perfect family home! Best value home! Book your showing today before it’s gone!
| COMMUNITY | Cranston |
| PROPERTY TYPE | Detached |
| BUILDING TYPE | House |
| STYLE | 2 Storey |
| YEAR BUILT | 2006 |
| SQUARE FOOTAGE | 1,364 |
| BEDROOMS | 3 |
| BATHROOMS | 3.00 |
| BASEMENT | Full |
| AMENITIES | |
| APPLIANCES | Central Air Conditioner, Dishwasher, Dryer, Electric Stove, Garage Control(s), Microwave Hood Fan, Refrigerator, Washer, Water Purifier |
| COOLING | Central Air |
| FIREPLACE | Gas |
| FLOORING | Carpet, Hardwood, Tile |
| HEATING | Forced Air |
| LAUNDRY | In Basement |
| LOT FEATURES | Back Lane, Back Yard, Landscaped, Private |
| PARKING | 220 Volt Wiring, Double Garage Detached, On Street, Oversized |
| RESTRICTIONS | None Known |
| ROOF | Asphalt Shingle |
| TITLE | Fee Simple |
| BROKER | MaxWell Capital Realty |
| ROOMS | DIMENSIONS (m) | LEVEL |
|---|---|---|
| Game Room | 17`11" x 33`10" | Basement |
| 2pc Bathroom | 0`0" x 0`0" | Main |
| Dining Room | 15`1" x 6`2" | Main |
| Foyer | 5`4" x 10`6" | Main |
| Kitchen | 15`1" x 9`6" | Main |
| Living Room | 16`8" x 11`0" | Main |
| Office | 11`0" x 9`11" | Main |
| Bedroom - Primary | 14`6" x 15`8" | Upper |
| Bedroom | 9`3" x 12`6" | Upper |
| Bedroom | 9`4" x 12`5" | Upper |
| 4pc Bathroom | 0`0" x 0`0" | Upper |
| 4pc Ensuite bath | 0`0" x 0`0" | Upper |

