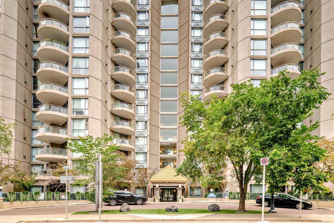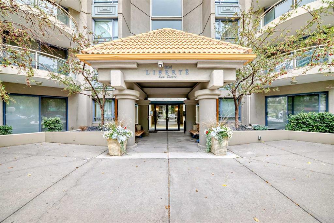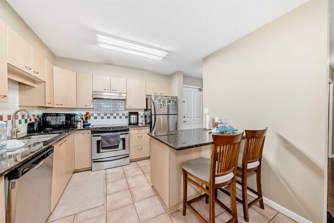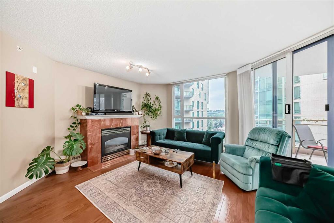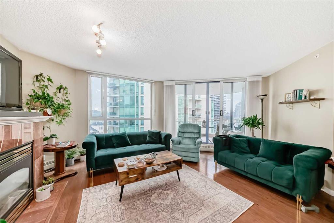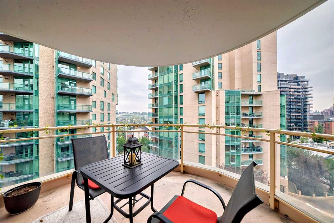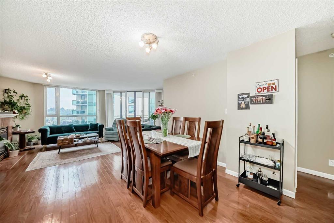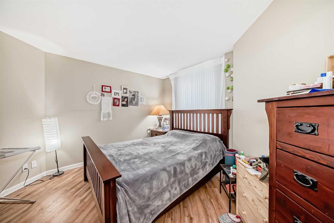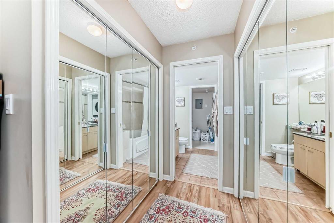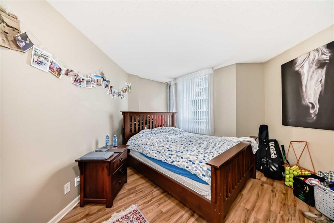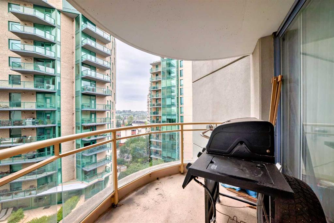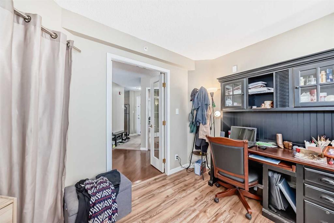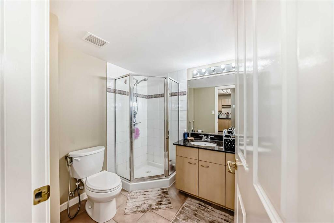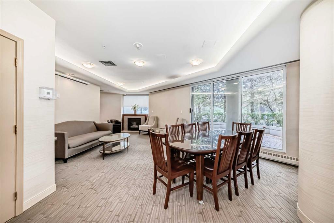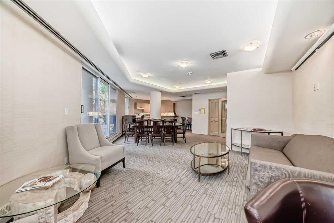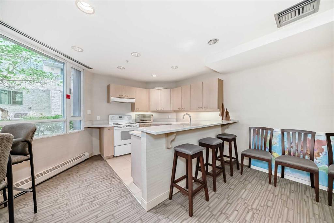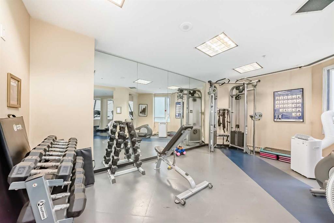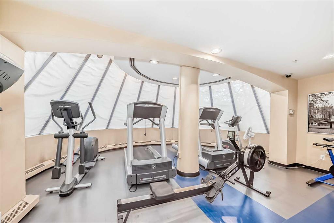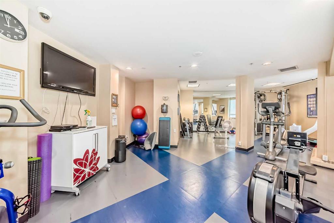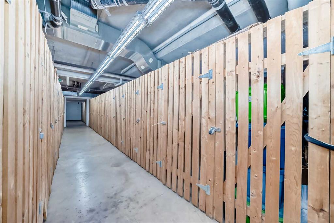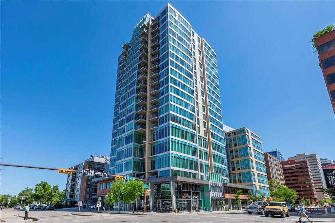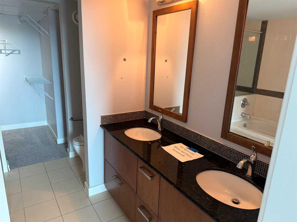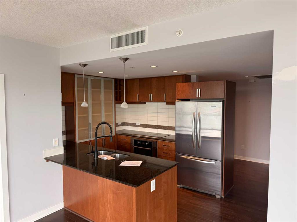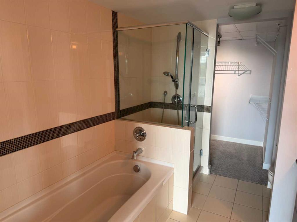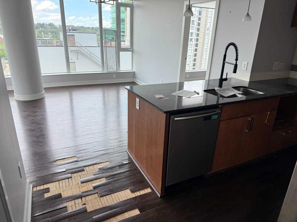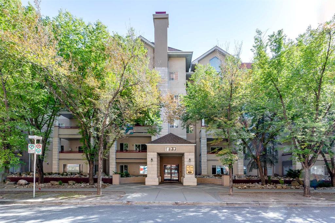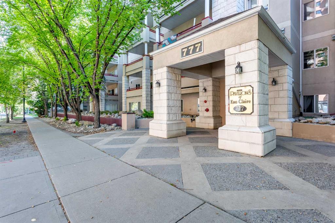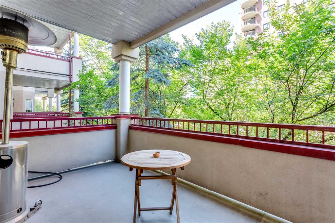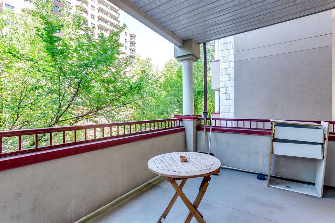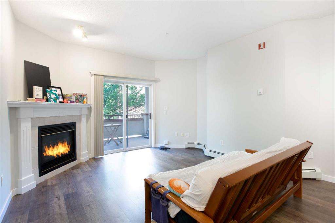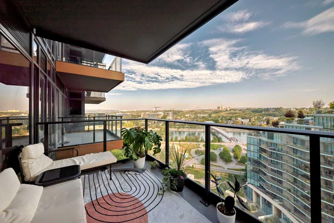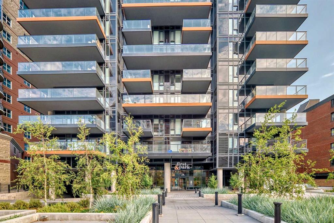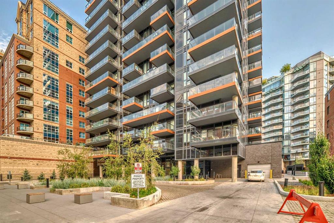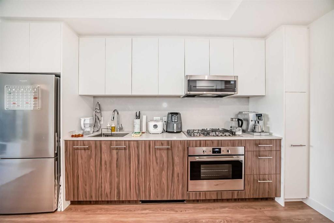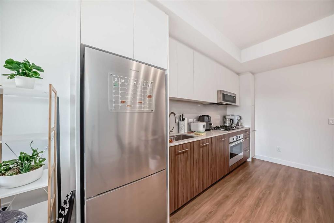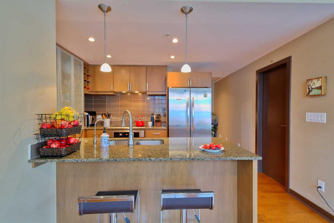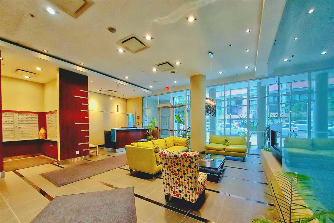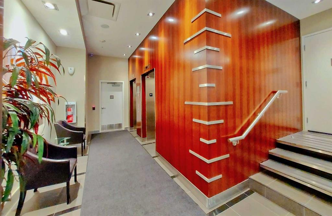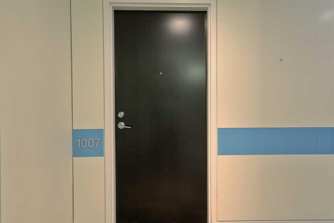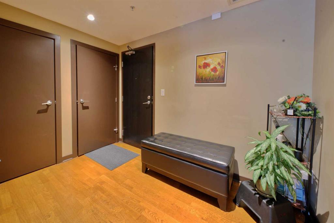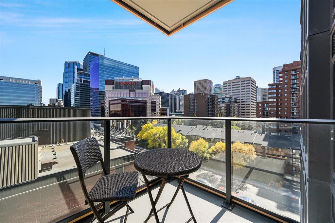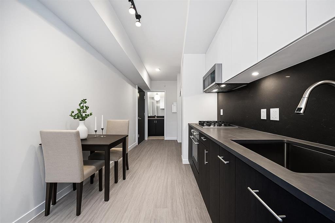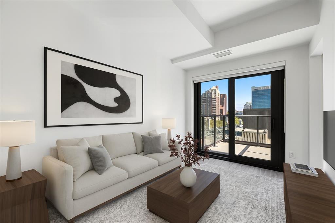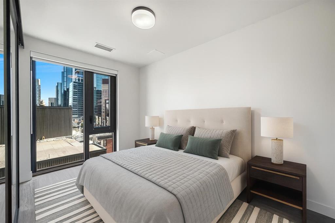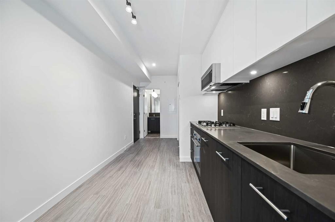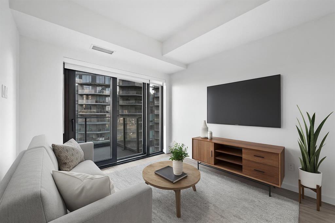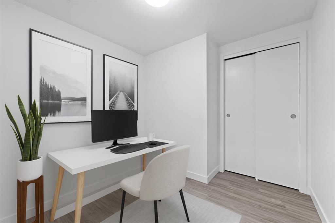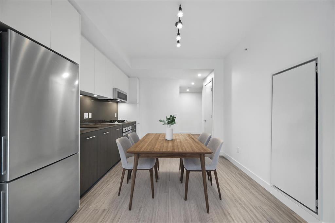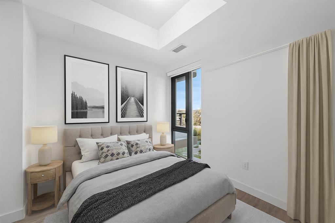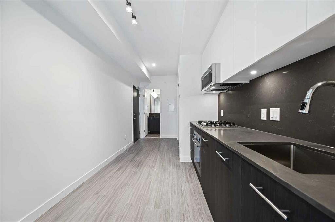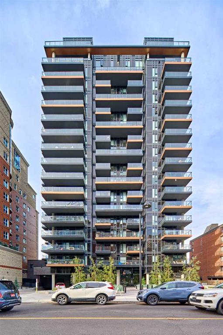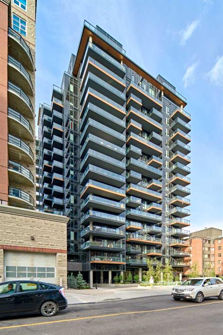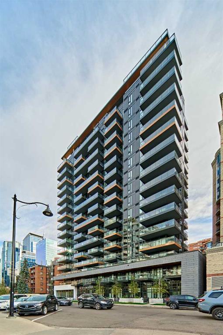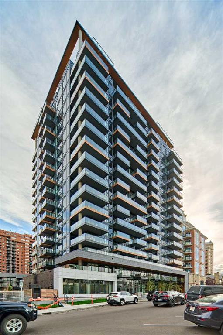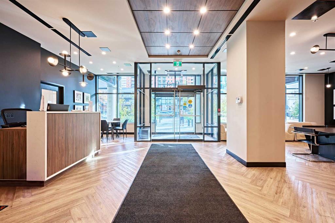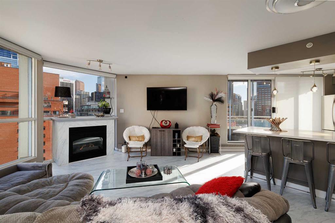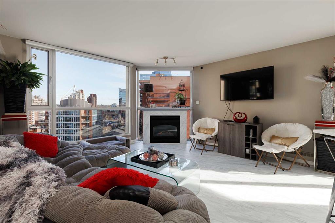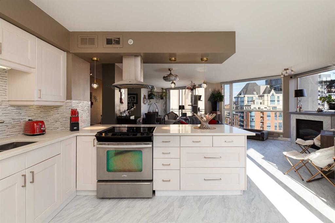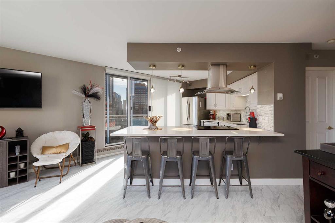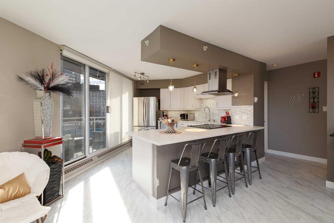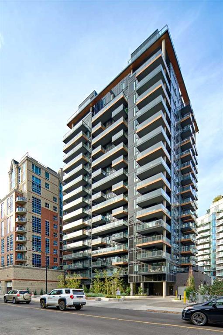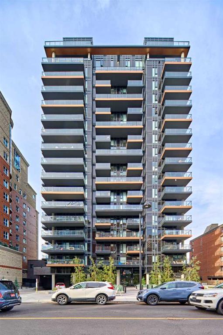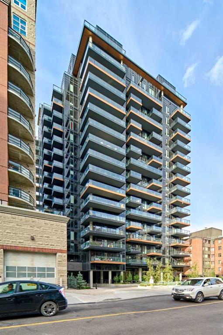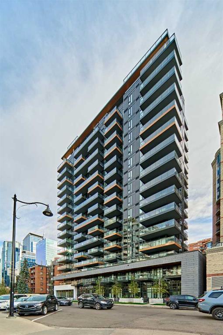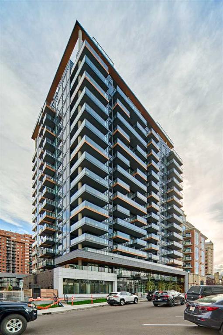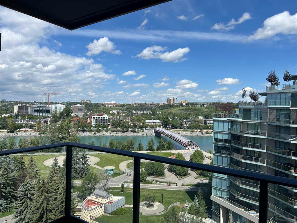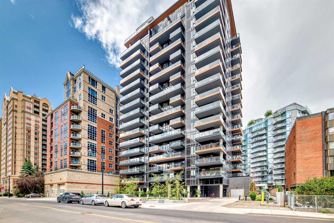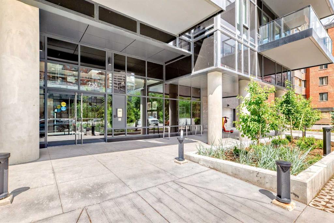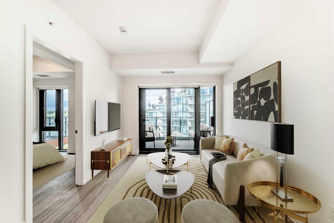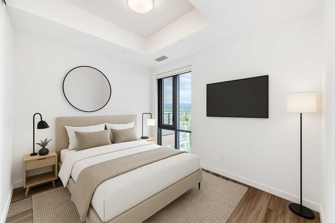801, 804 3 Avenue SW
Calgary T2P 0G9
MLS® Number: A2257823
$ 429,000
2
BEDROOMS
2 + 0
BATHROOMS
1,172
SQUARE FEET
1999
YEAR BUILT
Welcome to the Liberte eau claire a great place to call home. This 2 bedroom unit with den has river and city views from the 2 balconies off of the den and living room. The open concept living -dining area has a gas fireplace, balcony and engineered hardwood floors, the kitchen has an island with breakfast bar, stainless steel appliances as well as granite countertops in kitchen and bathrooms. Double french doors lead to the den with a second balcony. Both bedrooms have large windows, with vinyl plank flooring and the master features his and hers walk through closet area, a 4 piece ensuite bathroom as well as laundry area with storage. There is an underground titled parking stall as well as a storage unit on the P 1 level. The Liberte amenties include a large party room with full kitchen, a well equipped gym, bike storage and an outdoor tennis court. Easy walk to the river and princes island park, as well as bike paths, restaurants , transit and shopping.
| COMMUNITY | Eau Claire |
| PROPERTY TYPE | Apartment |
| BUILDING TYPE | High Rise (5+ stories) |
| STYLE | Single Level Unit |
| YEAR BUILT | 1999 |
| SQUARE FOOTAGE | 1,172 |
| BEDROOMS | 2 |
| BATHROOMS | 2.00 |
| BASEMENT | |
| AMENITIES | |
| APPLIANCES | Dishwasher, Electric Stove, Microwave, Range Hood, Refrigerator, Washer/Dryer, Window Coverings |
| COOLING | None |
| FIREPLACE | Gas, Glass Doors, Living Room |
| FLOORING | Ceramic Tile, Hardwood, Vinyl |
| HEATING | Baseboard, Fireplace(s), Hot Water |
| LAUNDRY | In Unit, Laundry Room |
| LOT FEATURES | Back Lane, Landscaped |
| PARKING | Alley Access, Heated Garage, Parkade, Titled, Underground |
| RESTRICTIONS | Pet Restrictions or Board approval Required |
| ROOF | |
| TITLE | Fee Simple |
| BROKER | MaxWell Capital Realty |
| ROOMS | DIMENSIONS (m) | LEVEL |
|---|---|---|
| Entrance | 9`2" x 4`1" | Main |
| Kitchen With Eating Area | 10`2" x 10`2" | Main |
| Bedroom - Primary | 12`5" x 13`1" | Main |
| 4pc Ensuite bath | 0`0" x 0`0" | Main |
| Laundry | 5`1" x 8`2" | Main |
| Dining Room | 7`7" x 11`3" | Main |
| Living Room | 17`2" x 14`1" | Main |
| Den | 7`3" x 11`11" | Main |
| Bedroom | 13`7" x 11`5" | Main |
| 3pc Bathroom | 0`0" x 0`0" | Main |

