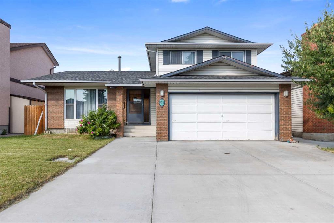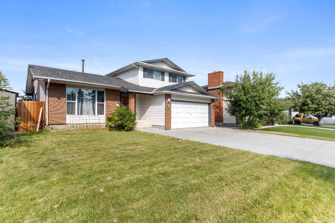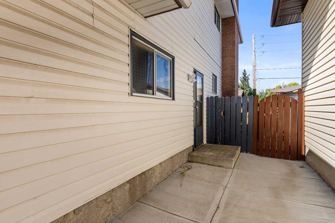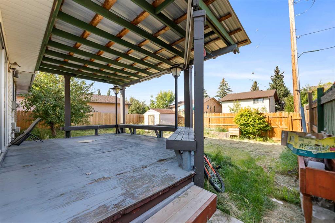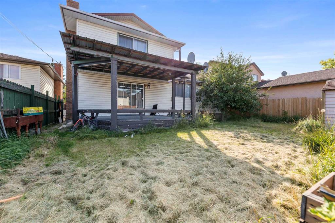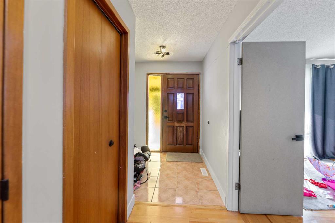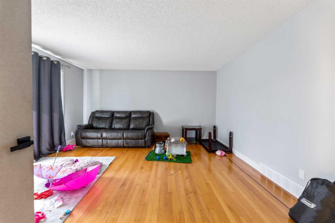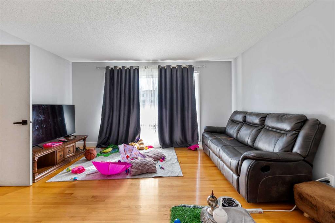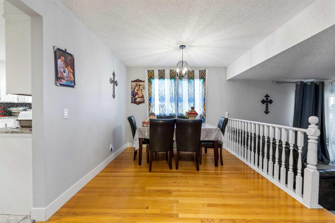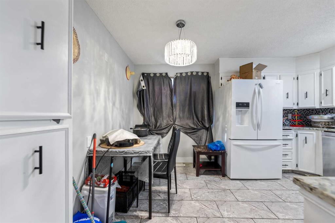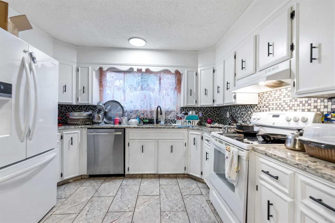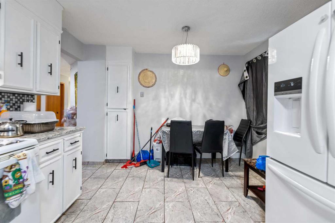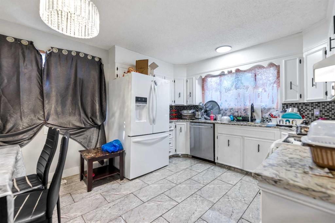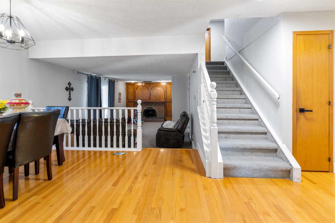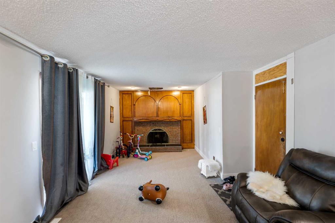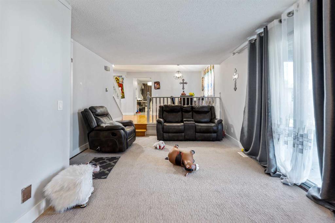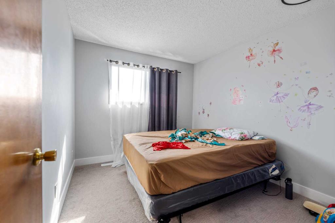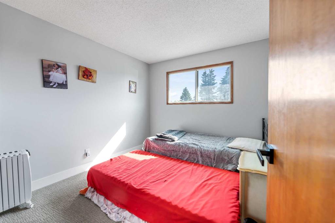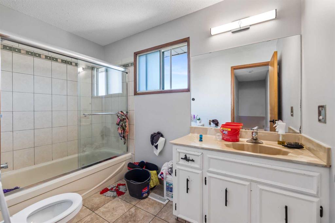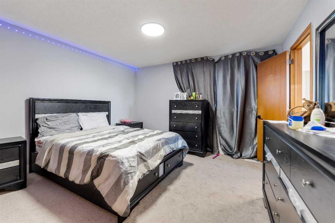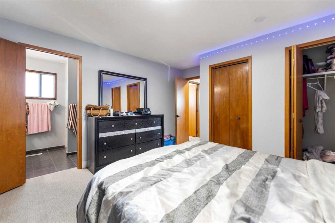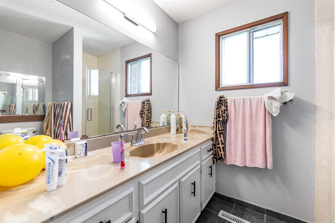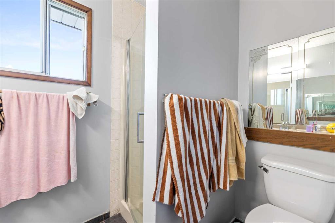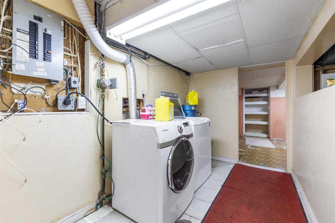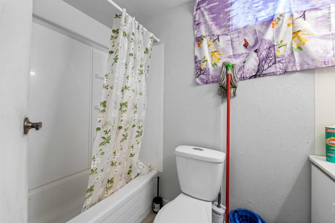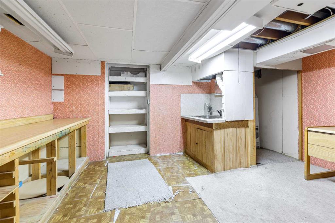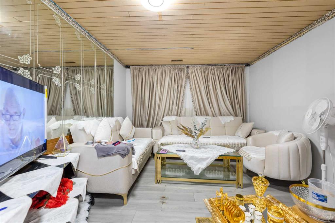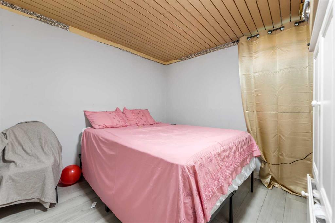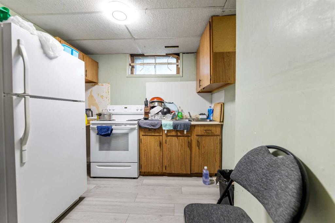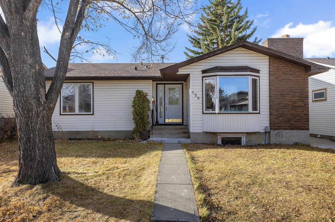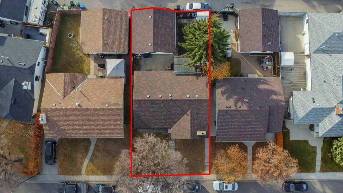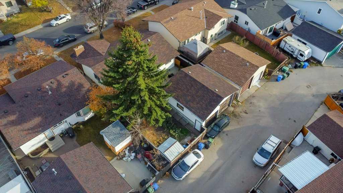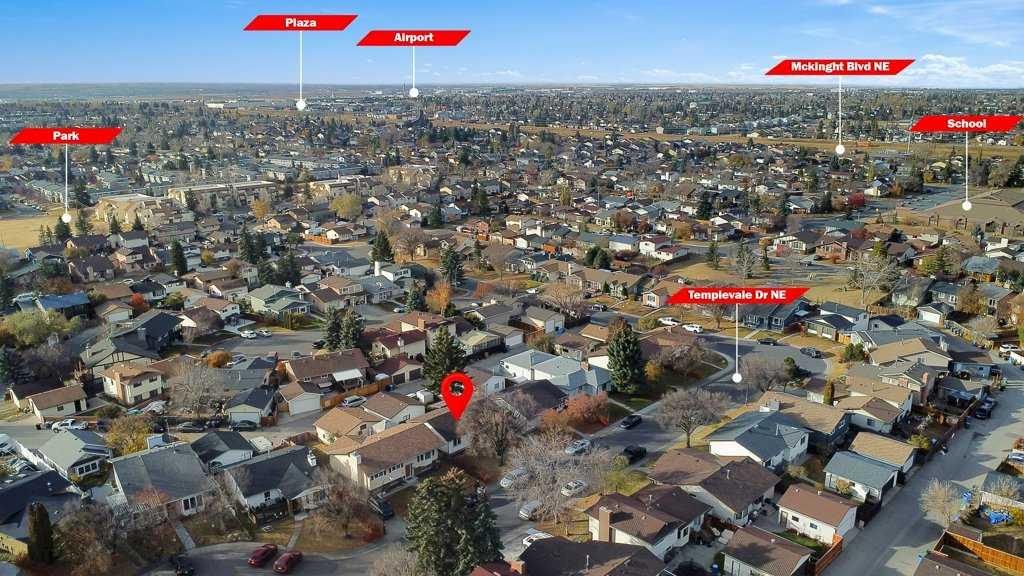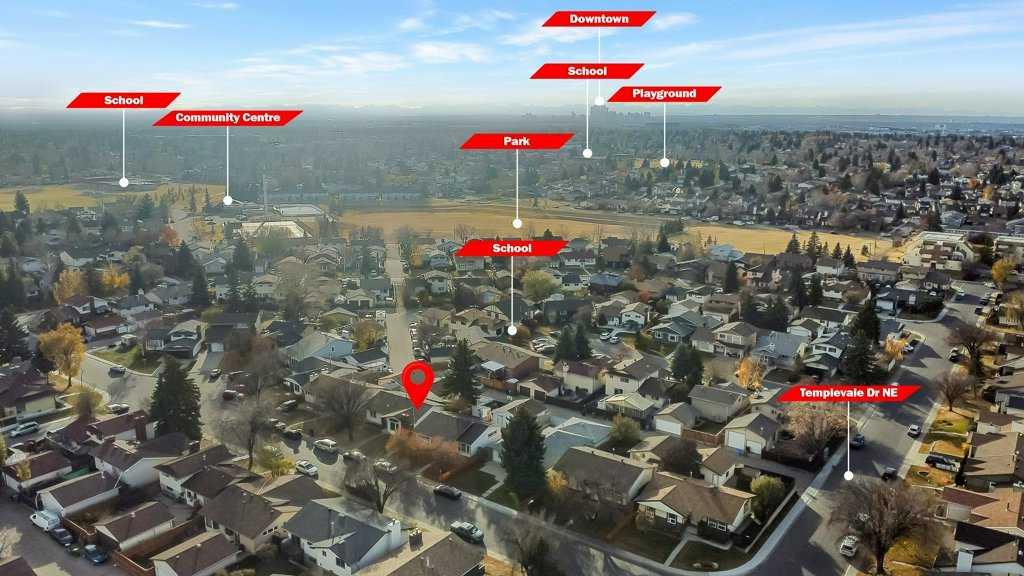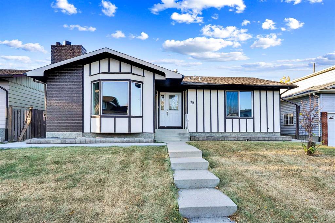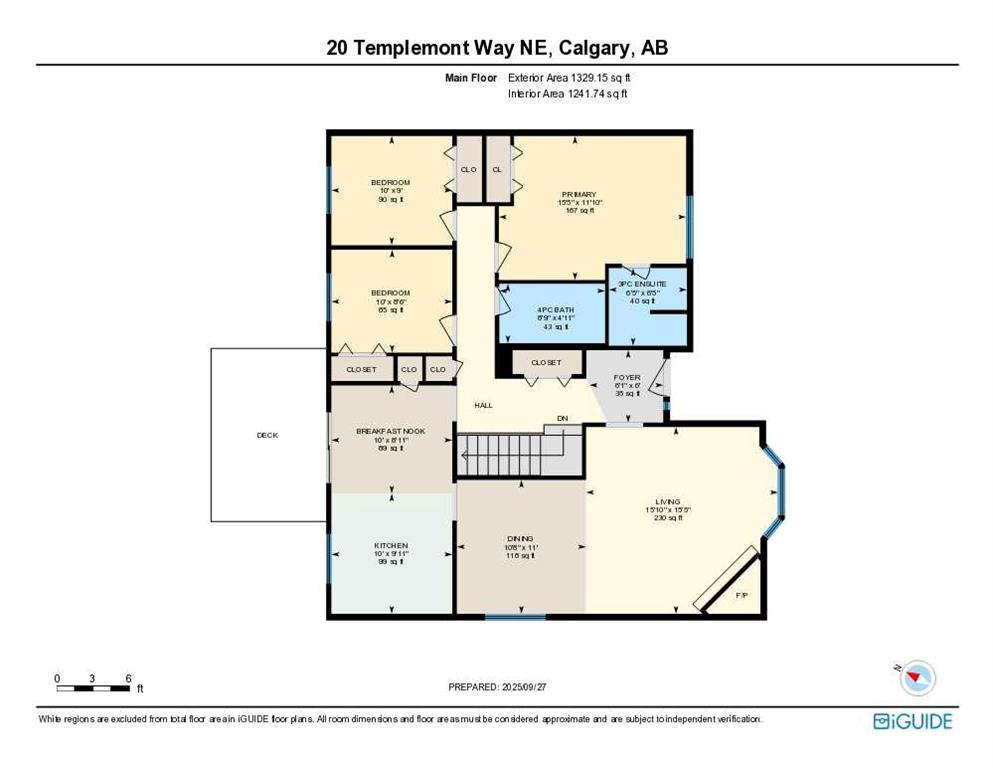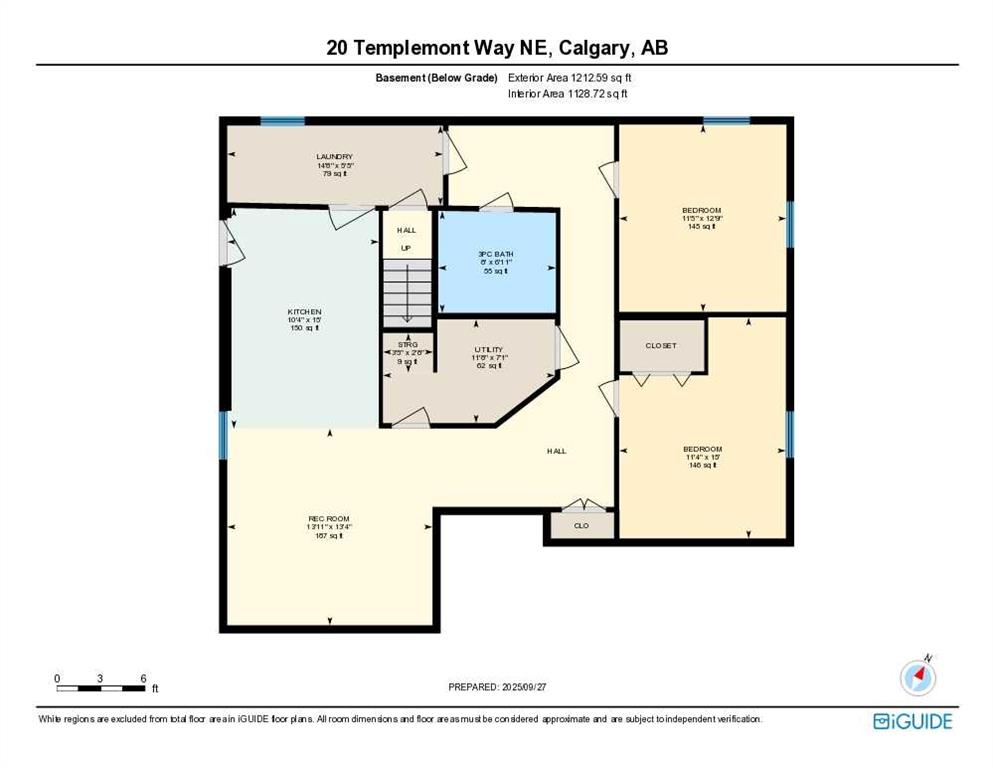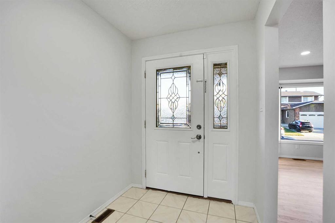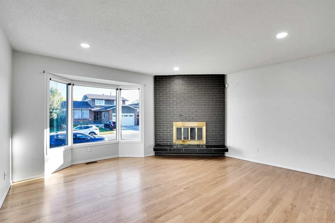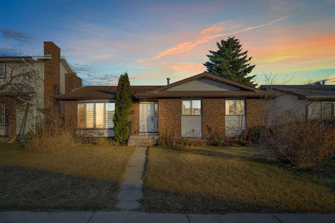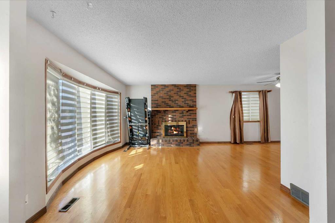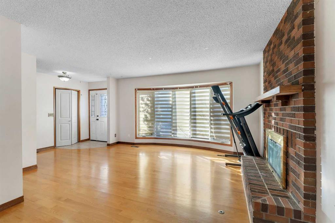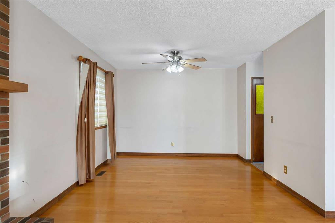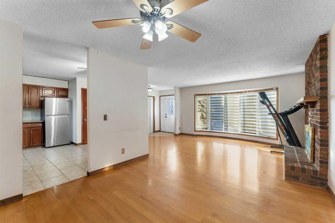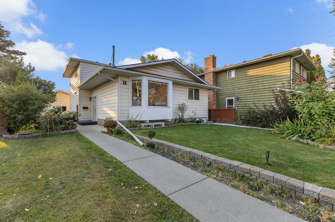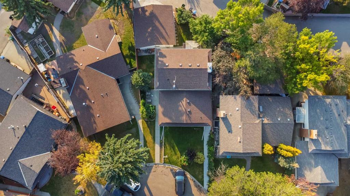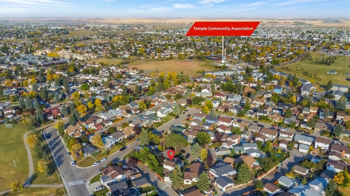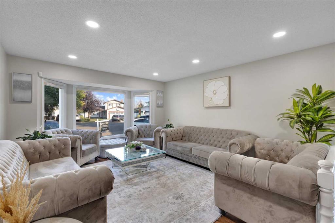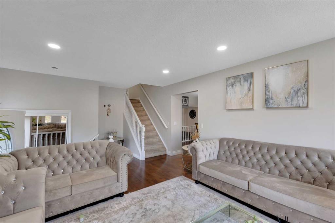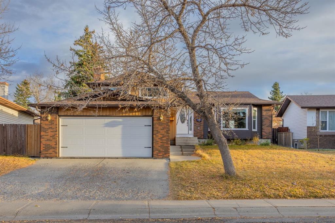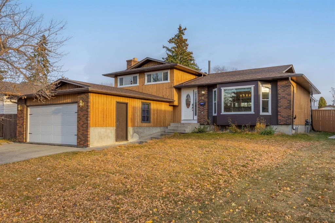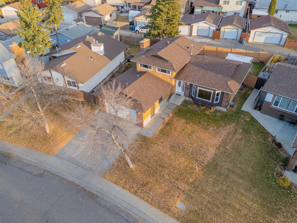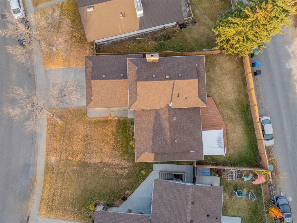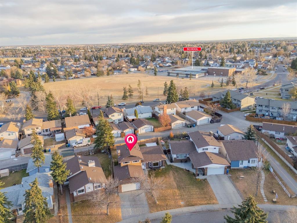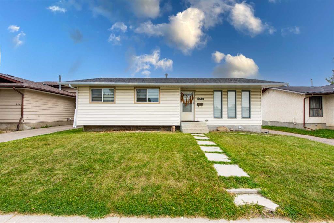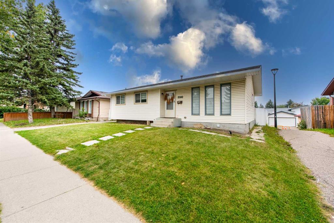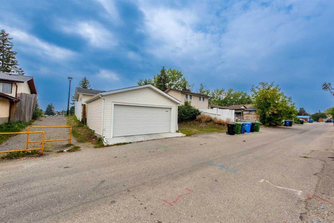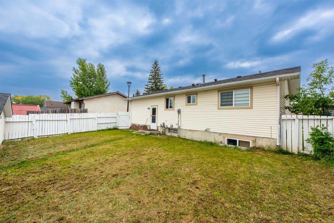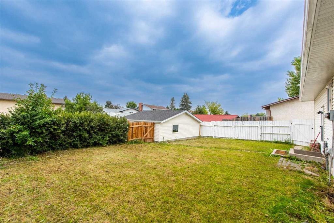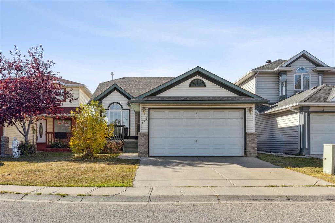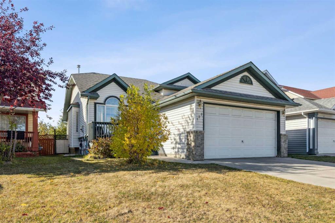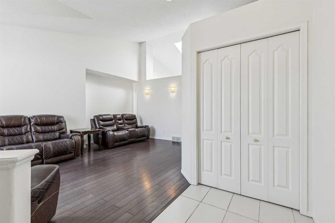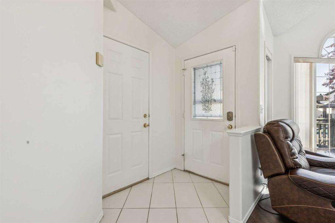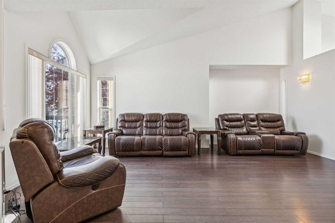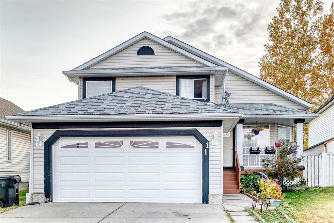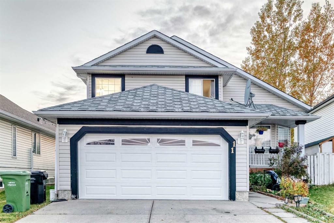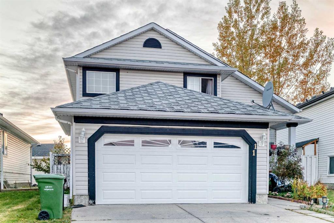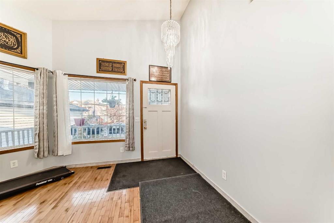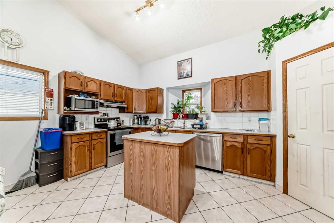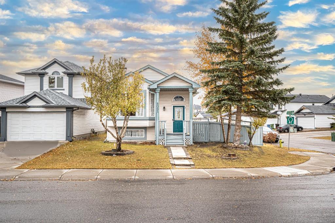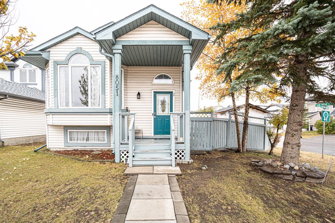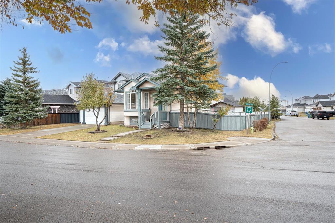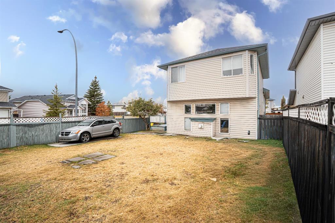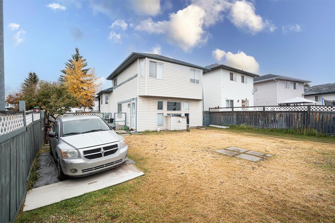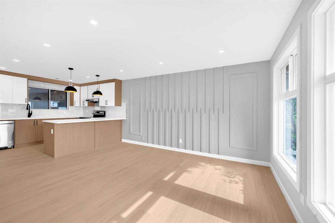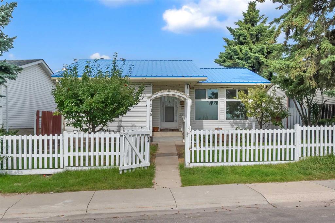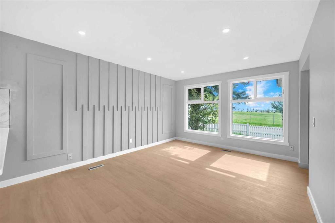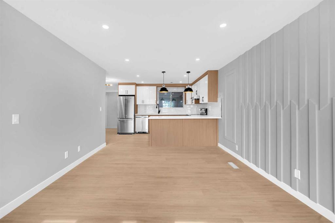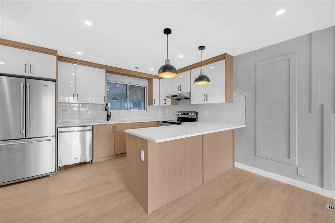83 Templevale Way NE
Calgary T1Y4V1
MLS® Number: A2255450
$ 625,000
4
BEDROOMS
3 + 0
BATHROOMS
1,589
SQUARE FEET
1979
YEAR BUILT
Welcome to this beautiful home in the community of Temple. Great property for the first time home buyer or investment. The main floor features a large living room and dining room with gleaming wood flooring and very good size kitchen . The upper floor offers 3 good sized bedrooms, a full bath, and a 3pc master ensuite. The fully finished Basement with separate entrance features a large family room and kitchen, 4th bedroom 4pc bathroom and laundry room. Exterior offers brick and vinyl finish , concrete all around, private backyard and a double attached garage. This is a great family home and a must see. Call today for a private viewing.
| COMMUNITY | Temple |
| PROPERTY TYPE | Detached |
| BUILDING TYPE | House |
| STYLE | 2 Storey |
| YEAR BUILT | 1979 |
| SQUARE FOOTAGE | 1,589 |
| BEDROOMS | 4 |
| BATHROOMS | 3.00 |
| BASEMENT | Separate/Exterior Entry, Finished, Full, Suite |
| AMENITIES | |
| APPLIANCES | Dishwasher, Electric Range, Refrigerator, Washer/Dryer |
| COOLING | None |
| FIREPLACE | None |
| FLOORING | Carpet, Tile, Wood |
| HEATING | Central, Natural Gas |
| LAUNDRY | In Unit |
| LOT FEATURES | Back Lane, Back Yard, Private |
| PARKING | Double Garage Attached |
| RESTRICTIONS | None Known |
| ROOF | Asphalt Shingle |
| TITLE | Fee Simple |
| BROKER | Royal LePage METRO |
| ROOMS | DIMENSIONS (m) | LEVEL |
|---|---|---|
| Laundry | 10`4" x 6`4" | Basement |
| Living Room | 12`1" x 10`11" | Basement |
| Bedroom | 10`0" x 9`0" | Basement |
| 4pc Bathroom | 6`5" x 5`0" | Basement |
| Kitchen | 9`4" x 8`8" | Basement |
| Storage | 14`7" x 10`7" | Basement |
| Dining Room | 12`4" x 9`7" | Main |
| Living Room | 14`10" x 14`9" | Main |
| Family Room | 19`0" x 12`1" | Main |
| Kitchen | 13`7" x 11`3" | Main |
| Bedroom - Primary | 14`4" x 12`8" | Second |
| Bedroom | 10`2" x 9`3" | Second |
| Bedroom | 10`2" x 9`3" | Second |
| 3pc Ensuite bath | 7`9" x 5`10" | Second |
| 4pc Bathroom | 9`9" x 5`10" | Second |

