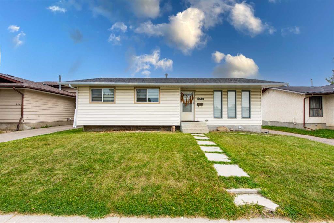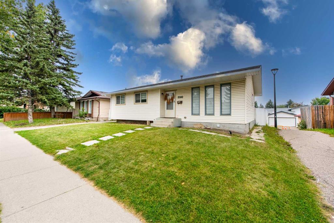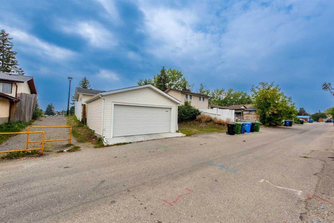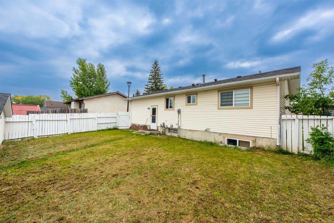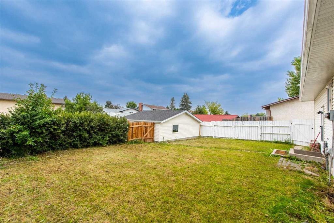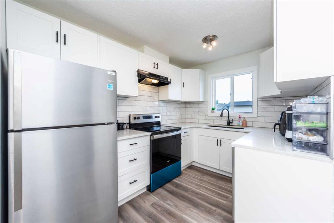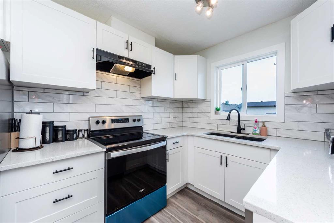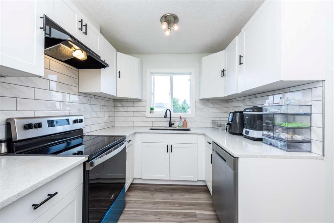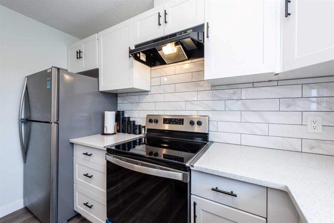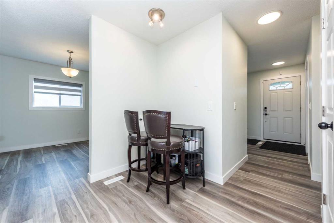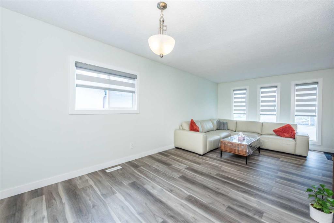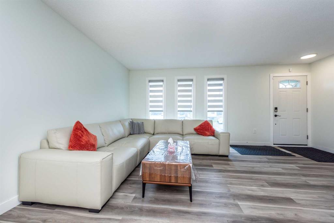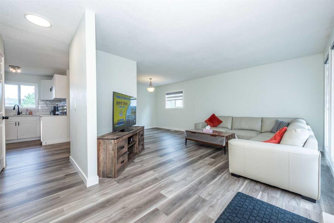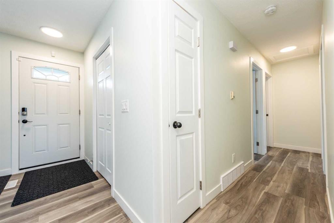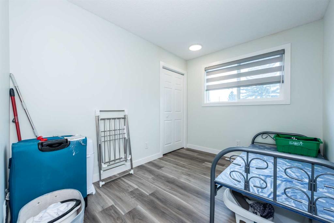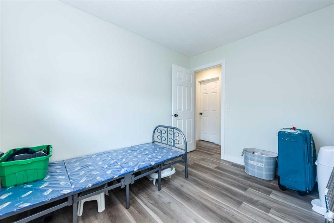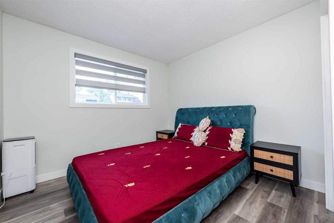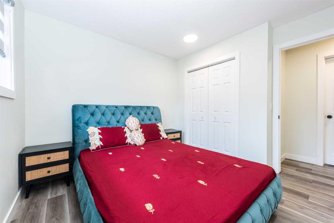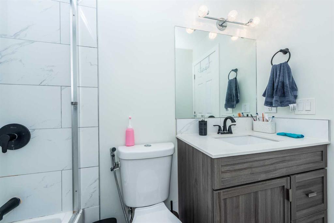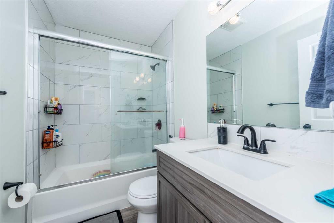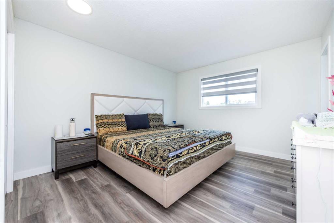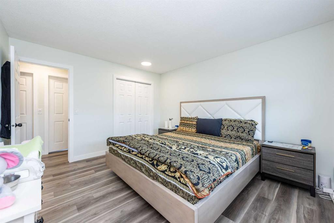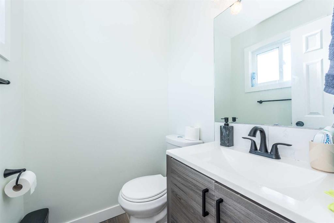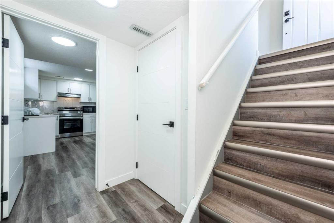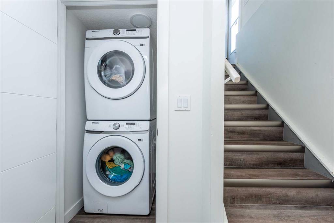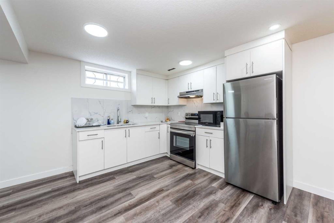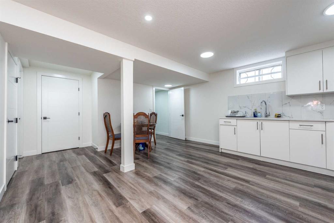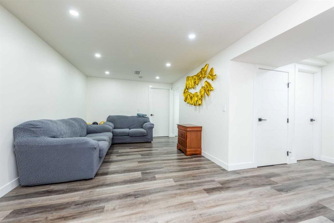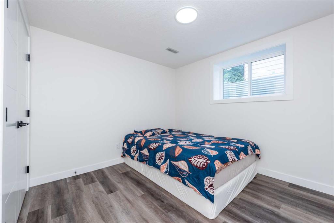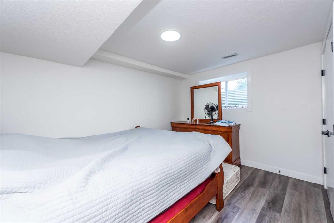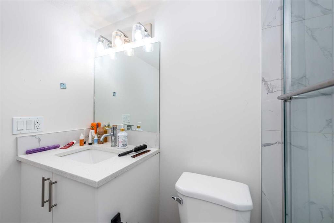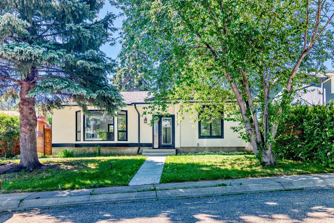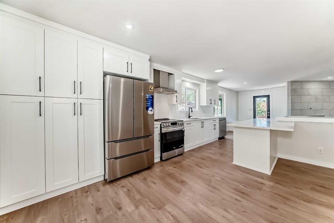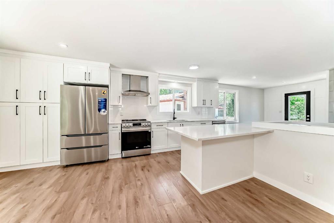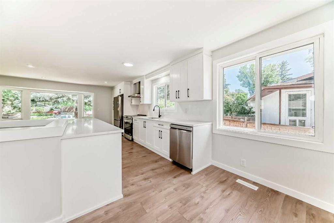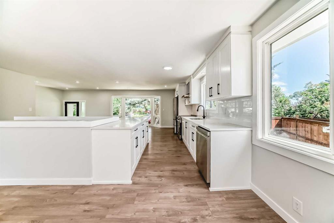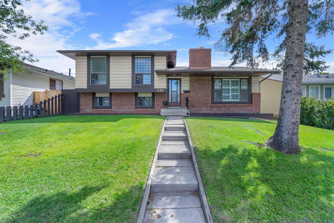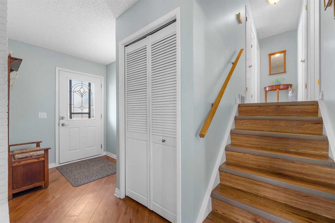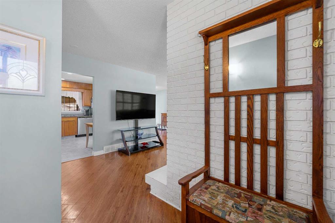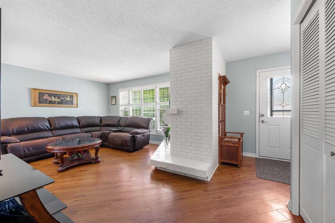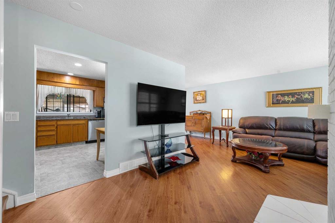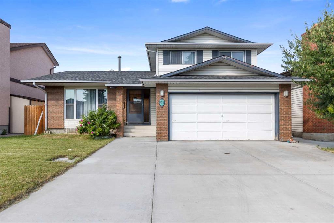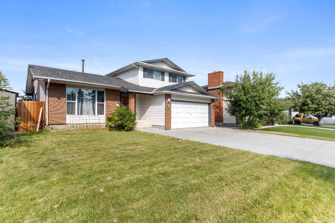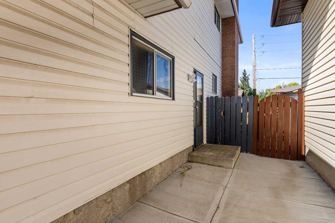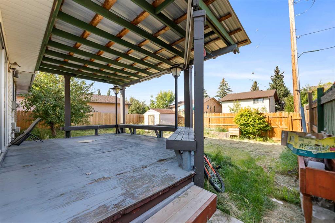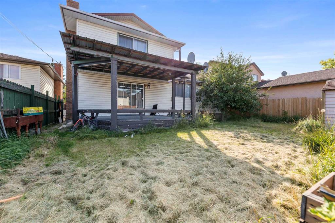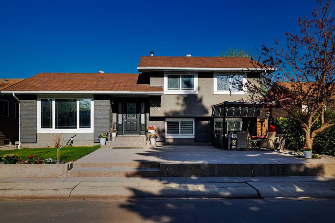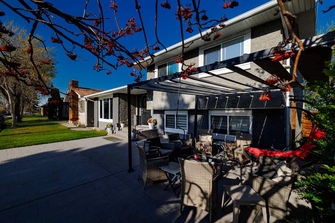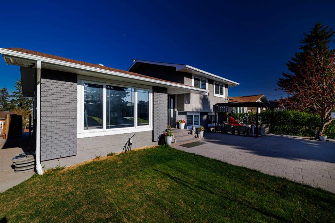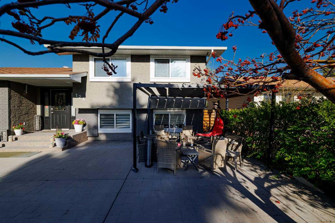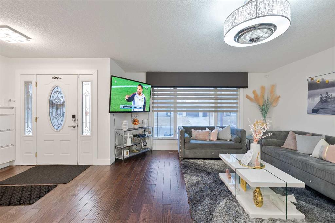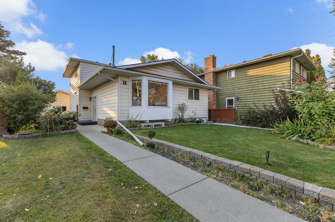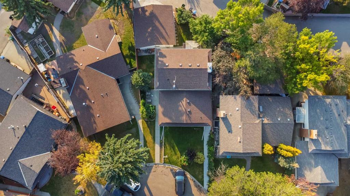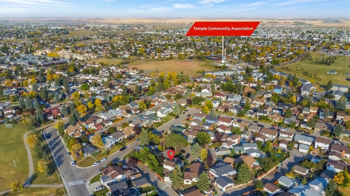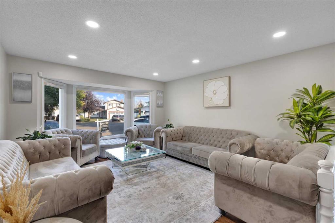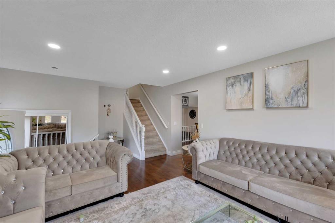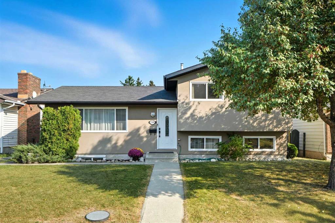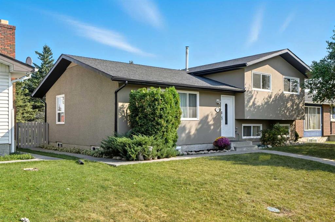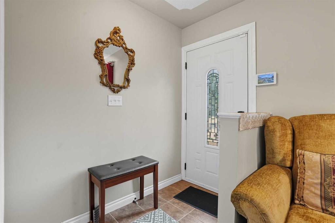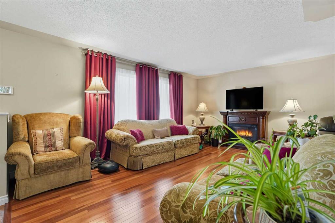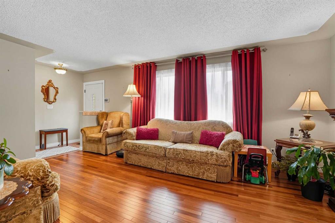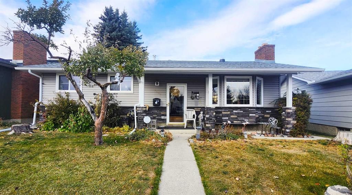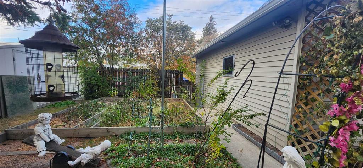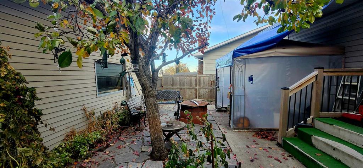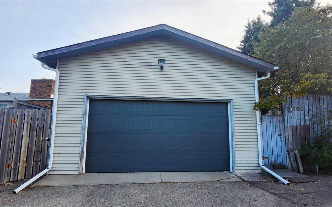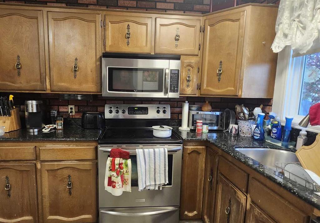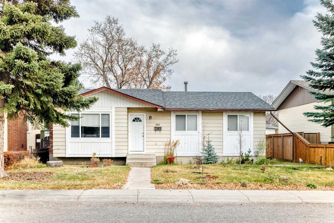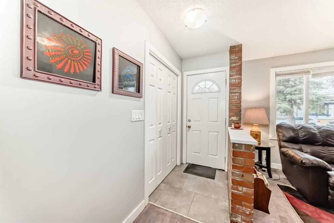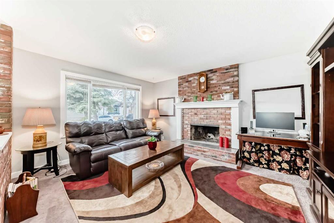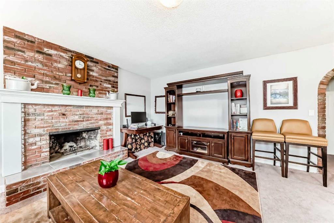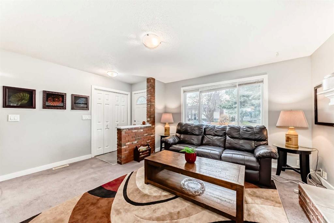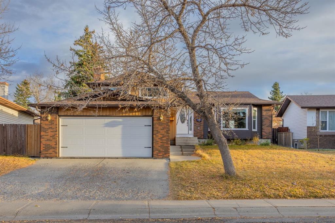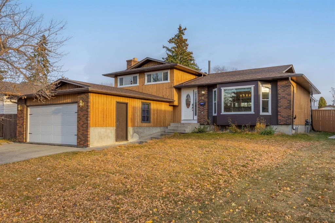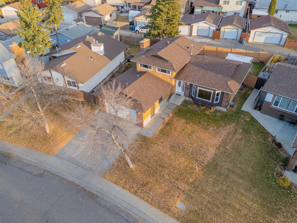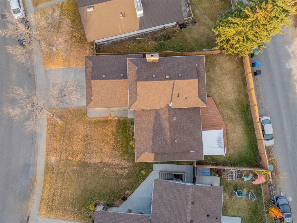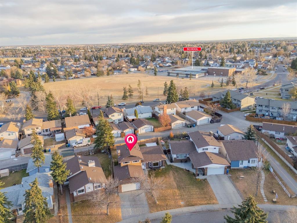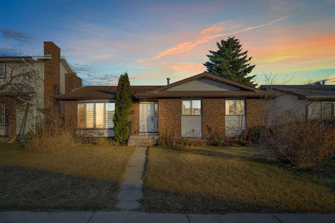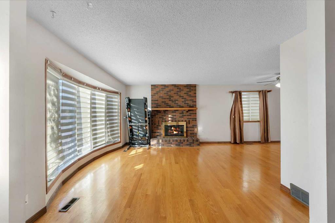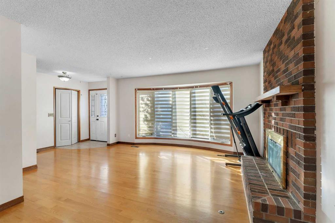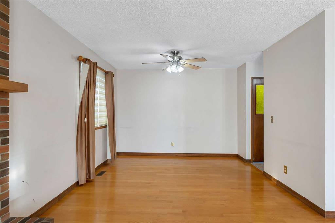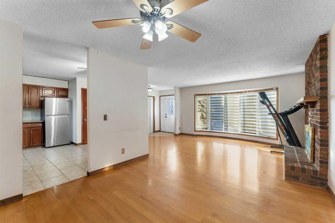5640 Temple Drive NE
Calgary T1Y 3Z7
MLS® Number: A2256118
$ 649,900
5
BEDROOMS
2 + 1
BATHROOMS
1,083
SQUARE FEET
1978
YEAR BUILT
Extensively Renovated house last year. Bungalow style detached house with 3 bedrooms at main level, Master bedroom with half bath ensuite, 2 other good size room with full common bath. Brand new kitchen, New laminate flooring, New bathroom fixtures, Knock down ceiling, New doors, New paint and newer stainless steels appliances. New basement developed (Illegal) Separate entrance to the basement with 2 bedrooms, Kitchen, family area, 1 full bath and common area laundry. New hot water tank. Large 50 feet corner lot with back lane. New double detached garage with 2 extra parking on the back. Walk to all levels of schools, Shopping center and public transportation.
| COMMUNITY | Temple |
| PROPERTY TYPE | Detached |
| BUILDING TYPE | House |
| STYLE | Bungalow |
| YEAR BUILT | 1978 |
| SQUARE FOOTAGE | 1,083 |
| BEDROOMS | 5 |
| BATHROOMS | 3.00 |
| BASEMENT | Full, Suite |
| AMENITIES | |
| APPLIANCES | Dishwasher, Electric Stove, Garage Control(s), Range Hood, Refrigerator, Washer/Dryer, Window Coverings |
| COOLING | None |
| FIREPLACE | None |
| FLOORING | Laminate |
| HEATING | Forced Air, Natural Gas |
| LAUNDRY | Common Area |
| LOT FEATURES | Back Lane, Landscaped, Rectangular Lot |
| PARKING | Additional Parking, Alley Access, Double Garage Detached |
| RESTRICTIONS | None Known |
| ROOF | Asphalt Shingle |
| TITLE | Fee Simple |
| BROKER | Royal LePage METRO |
| ROOMS | DIMENSIONS (m) | LEVEL |
|---|---|---|
| Laundry | 4`0" x 4`0" | Basement |
| Furnace/Utility Room | 7`6" x 4`8" | Basement |
| 4pc Bathroom | 7`10" x 4`11" | Basement |
| Family Room | 15`6" x 10`7" | Basement |
| Kitchen | 16`5" x 9`11" | Basement |
| Storage | 7`3" x 5`6" | Basement |
| Bedroom | 12`9" x 11`10" | Basement |
| Bedroom | 11`11" x 10`6" | Basement |
| Breakfast Nook | 7`2" x 4`0" | Main |
| Dining Room | 10`0" x 9`5" | Main |
| 4pc Bathroom | 7`4" x 4`11" | Main |
| Living Room | 14`7" x 12`0" | Main |
| Kitchen | 12`10" x 7`10" | Main |
| 2pc Ensuite bath | 5`1" x 4`7" | Main |
| Bedroom | 10`6" x 9`11" | Main |
| Bedroom - Primary | 12`11" x 11`5" | Main |
| Bedroom | 10`6" x 8`3" | Main |

