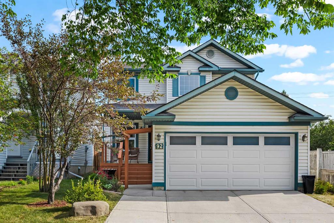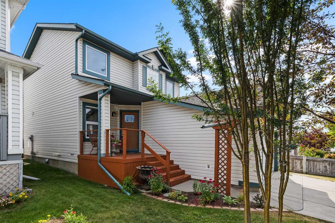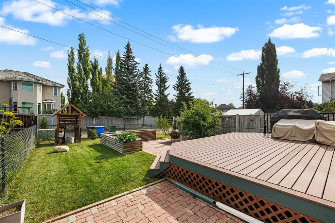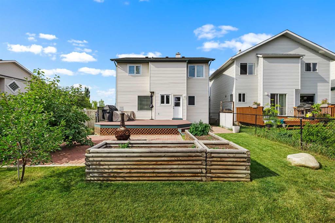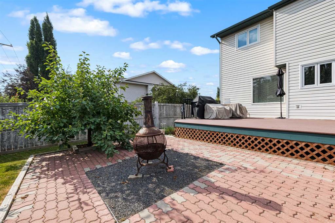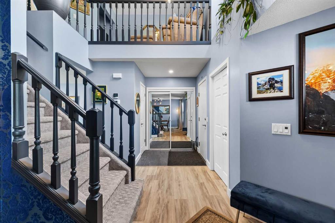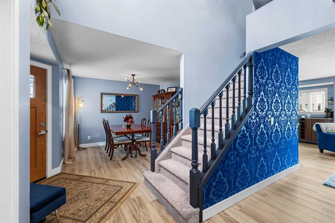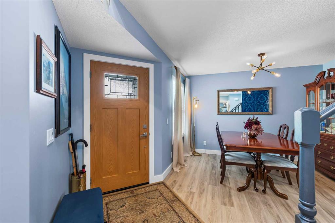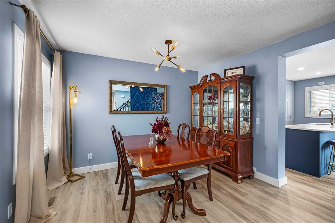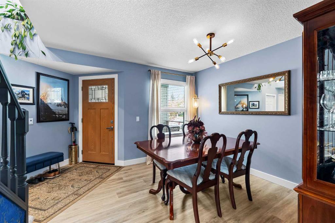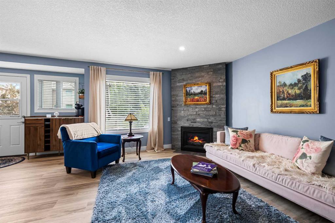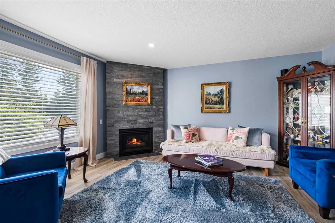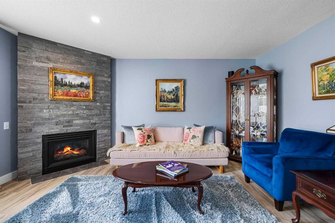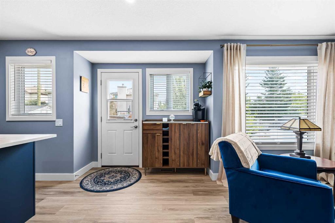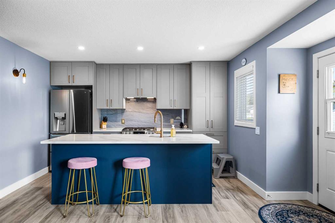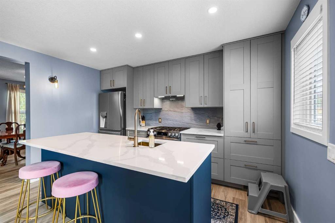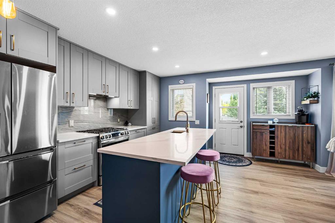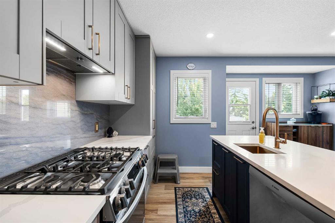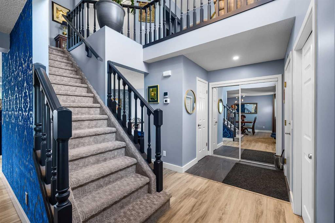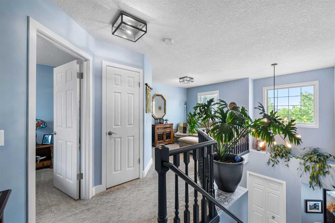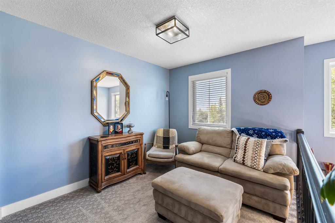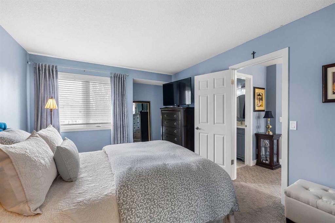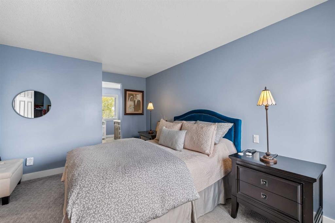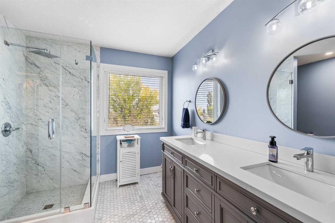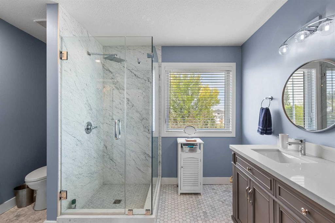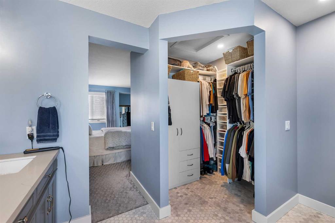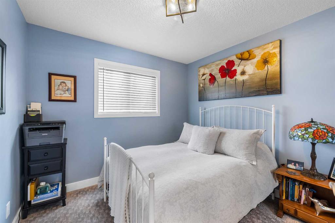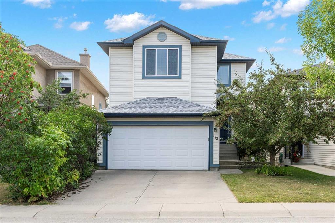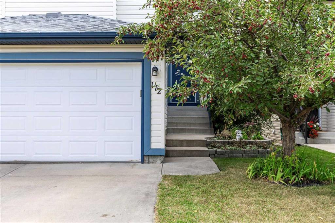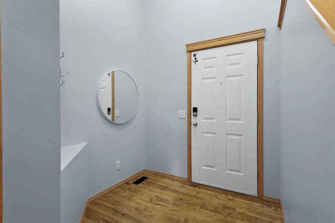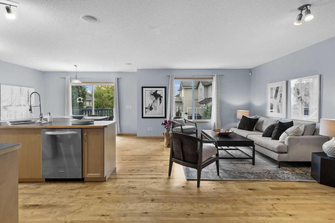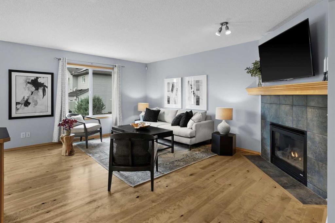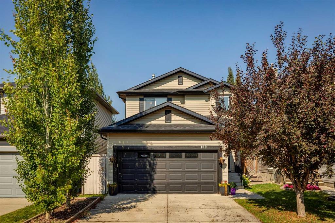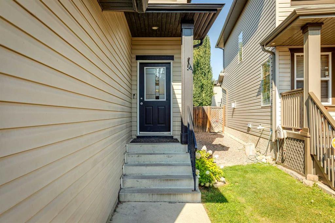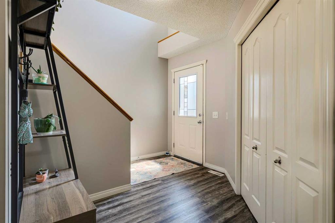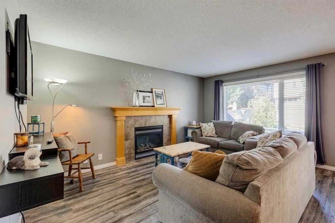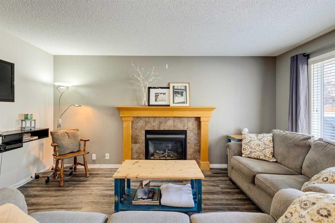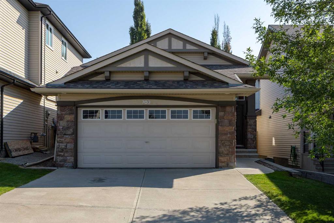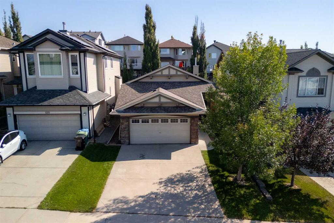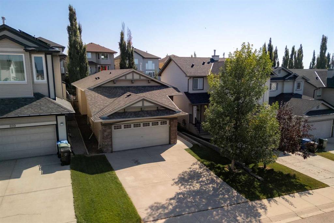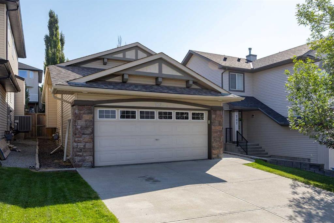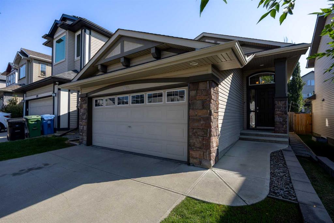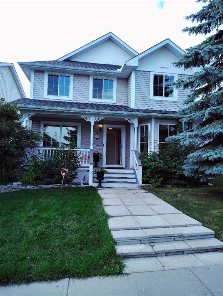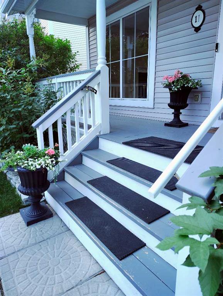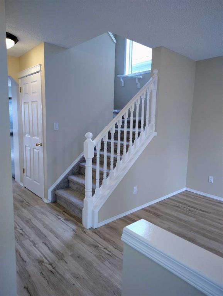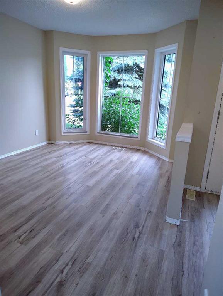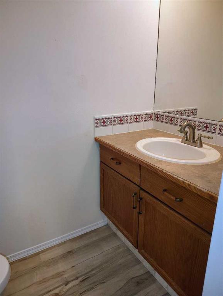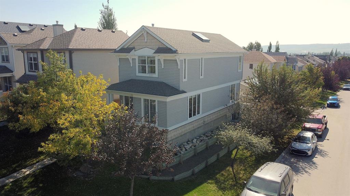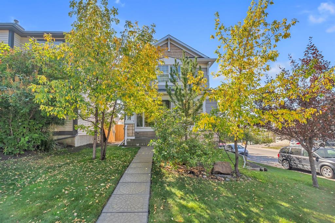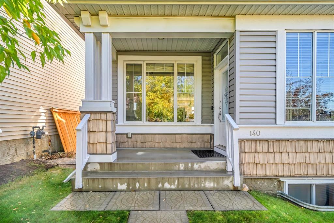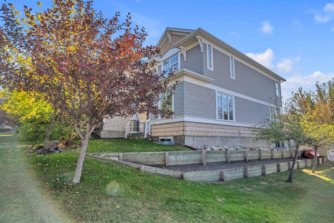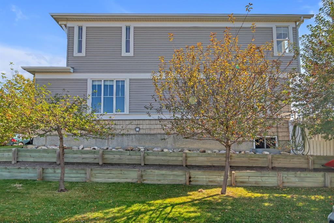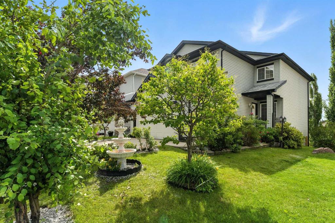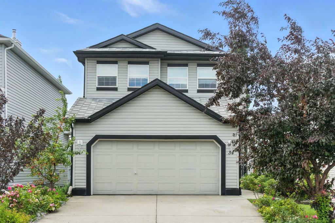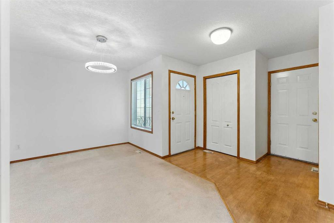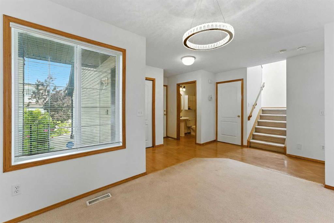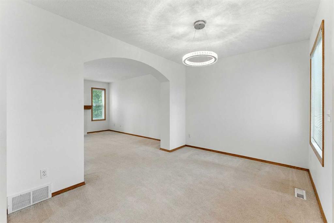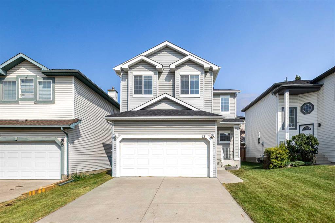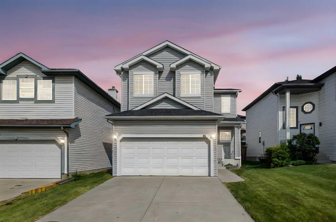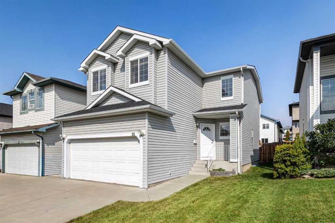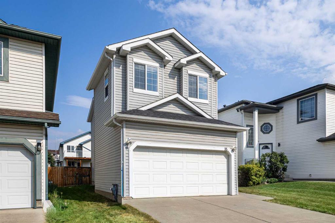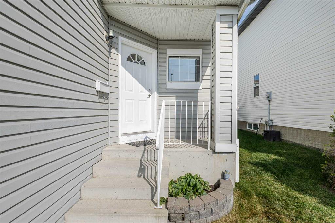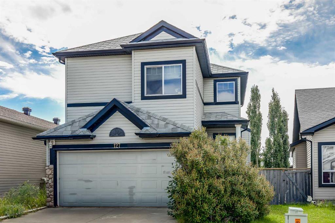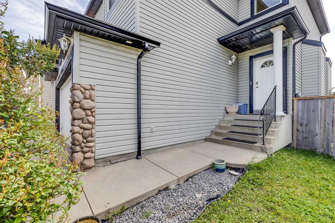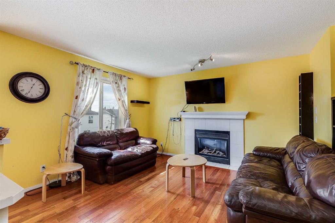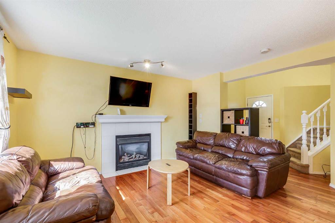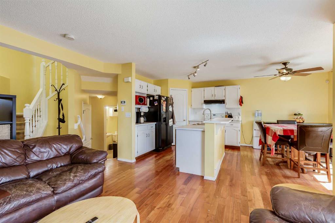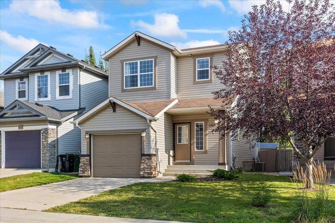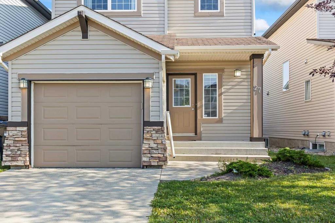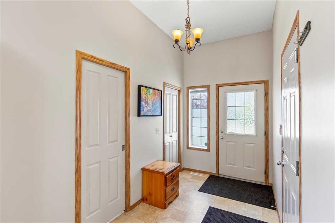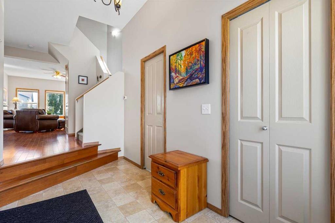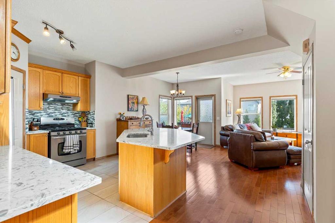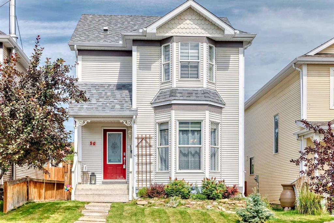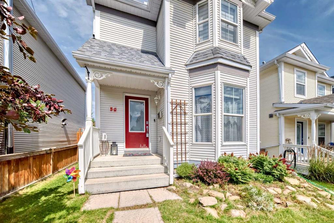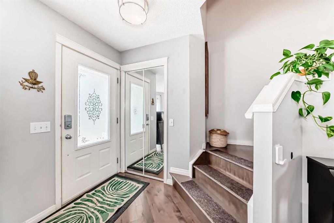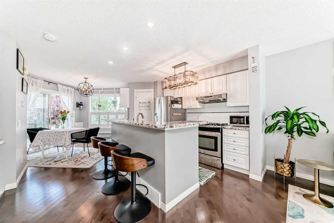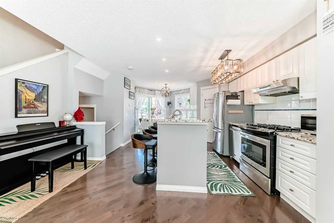92 Tuscany Way NW
Calgary T3L 2A4
MLS® Number: A2256516
$ 649,900
2
BEDROOMS
2 + 1
BATHROOMS
1,448
SQUARE FEET
1996
YEAR BUILT
This inviting home blends modern updates with everyday functionality, offering a thoughtfully designed layout and a welcoming atmosphere throughout. Perfectly positioned with back lane access and a spacious yard, it’s a property that provides both comfort indoors and plenty of room to enjoy life outdoors. Stepping inside, the living room sets a warm tone with its corner fireplace featuring a striking stone surround—a perfect centrepiece for both quiet evenings and gatherings. Just steps away, the kitchen is a chef’s delight with a central island complete with eating bar seating, sleek stainless steel appliances, a gas range stove, and quartz countertops that balance beauty and durability. Direct access to the backyard from the kitchen makes barbecues, summer dinners, and entertaining a seamless experience. The dining room is thoughtfully placed at the front of the home, overlooking the porch, creating a charming spot for morning coffee or casual family meals while still feeling connected to the heart of the home. A 2pc powder room and main floor laundry complete this level! Upstairs, the primary suite is a private retreat, designed with comfort in mind. It features a spacious 4-piece ensuite with dual vanity, a stand-alone shower, and modern finishes that make it both practical and luxurious. A secondary bedroom, 4pc bathroom and loft space complete this functional upper level. The basement offers endless possibilities. Unfinished and ready for your vision, it’s an opportunity to create additional living space, a home gym, or recreation room perfectly tailored to your needs. With no poly-b plumbing and a new water softener, you can move forward with confidence in the home’s systems. Additional features include mostly new windows, new furnace and new roof all within the last four years. Outside, the backyard is equally inviting. A spacious back deck offers plenty of room for entertaining, lounging, or enjoying a meal under the open sky. The yard provides space to play, garden, or simply relax, while the added benefit of back lane access enhances functionality and privacy. With its combination of modern finishes, cozy features, and future potential, this home showcases pride of ownership throughout!
| COMMUNITY | Tuscany |
| PROPERTY TYPE | Detached |
| BUILDING TYPE | House |
| STYLE | 2 Storey |
| YEAR BUILT | 1996 |
| SQUARE FOOTAGE | 1,448 |
| BEDROOMS | 2 |
| BATHROOMS | 3.00 |
| BASEMENT | Full, Unfinished |
| AMENITIES | |
| APPLIANCES | Dishwasher, Dryer, Garage Control(s), Microwave, Oven, Range Hood, Refrigerator, Washer, Window Coverings |
| COOLING | None |
| FIREPLACE | Gas |
| FLOORING | Carpet, Vinyl Plank |
| HEATING | Forced Air |
| LAUNDRY | Main Level |
| LOT FEATURES | Back Lane, Back Yard, Close to Clubhouse, Lawn, Rectangular Lot |
| PARKING | Double Garage Attached |
| RESTRICTIONS | Utility Right Of Way |
| ROOF | Asphalt Shingle |
| TITLE | Fee Simple |
| BROKER | RE/MAX First |
| ROOMS | DIMENSIONS (m) | LEVEL |
|---|---|---|
| Living Room | 15`8" x 11`7" | Main |
| Dining Room | 11`3" x 7`1" | Main |
| Kitchen | 12`11" x 8`9" | Main |
| 2pc Bathroom | Main | |
| 4pc Bathroom | Upper | |
| 4pc Ensuite bath | Upper | |
| Bedroom - Primary | 12`11" x 11`0" | Upper |
| Bedroom | 9`7" x 9`9" | Upper |
| Loft | 10`1" x 8`8" | Upper |

